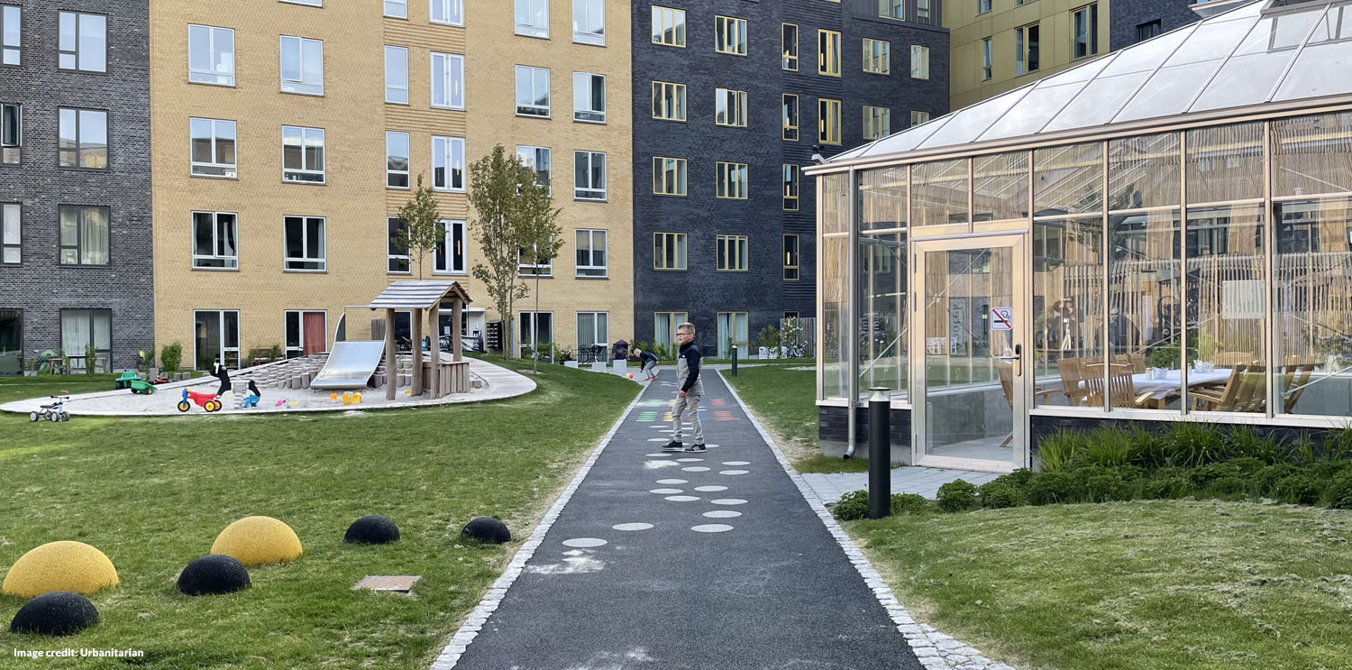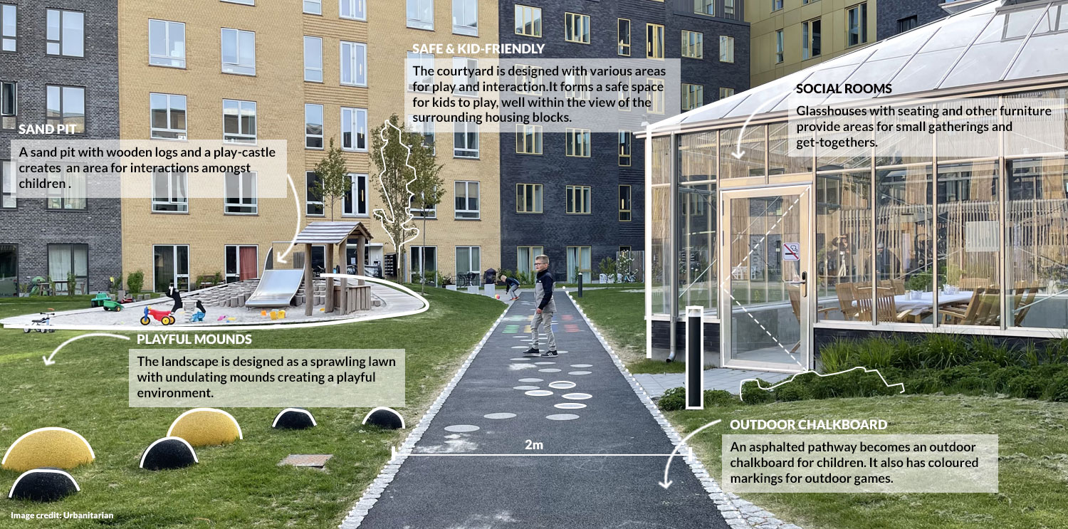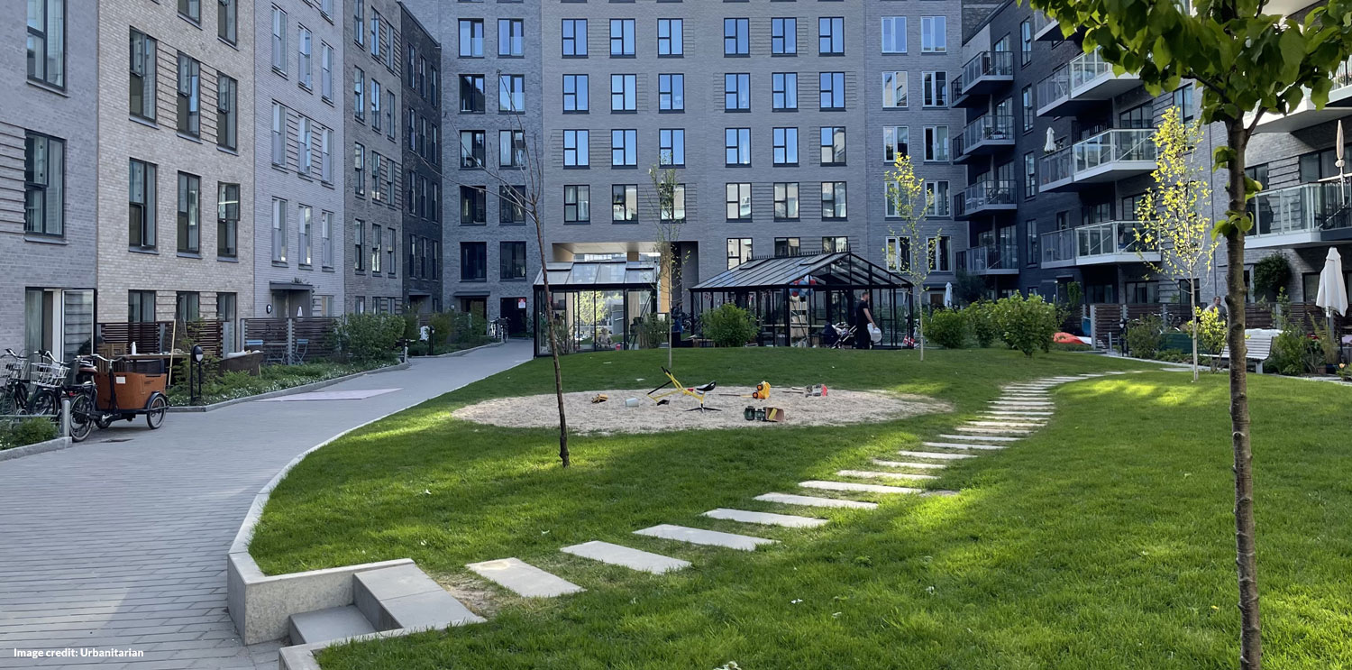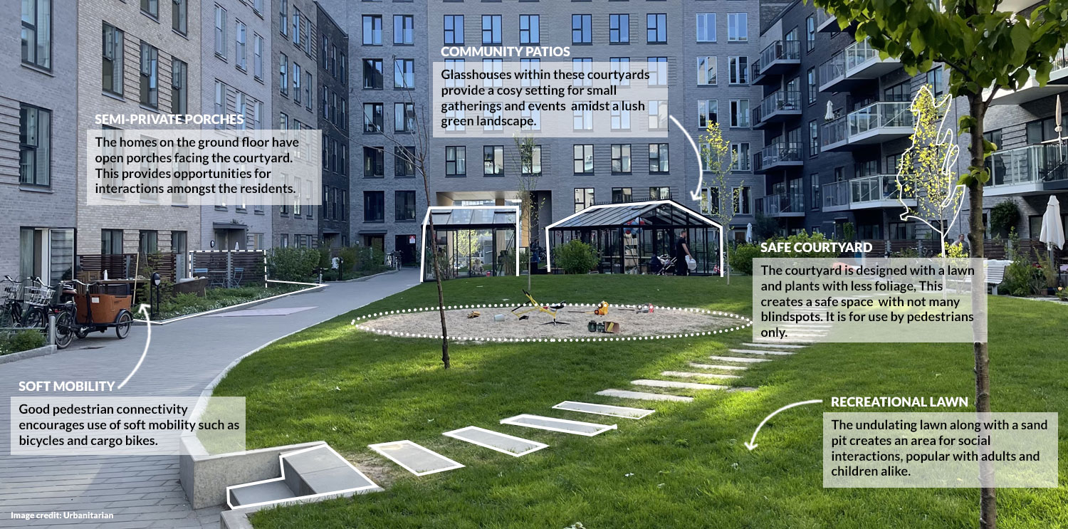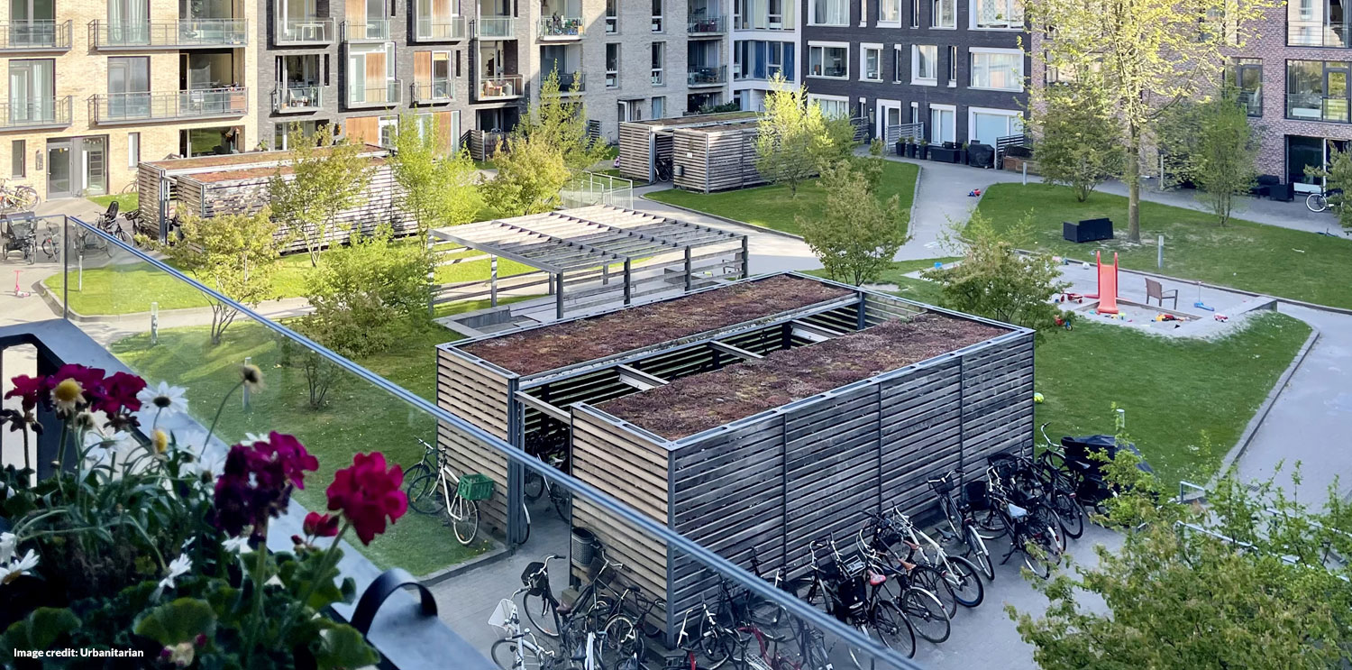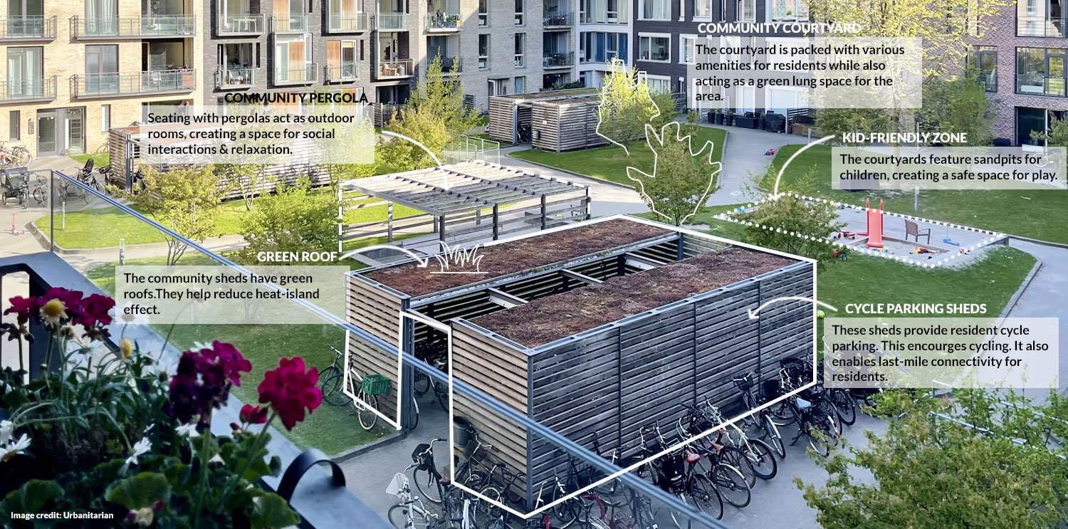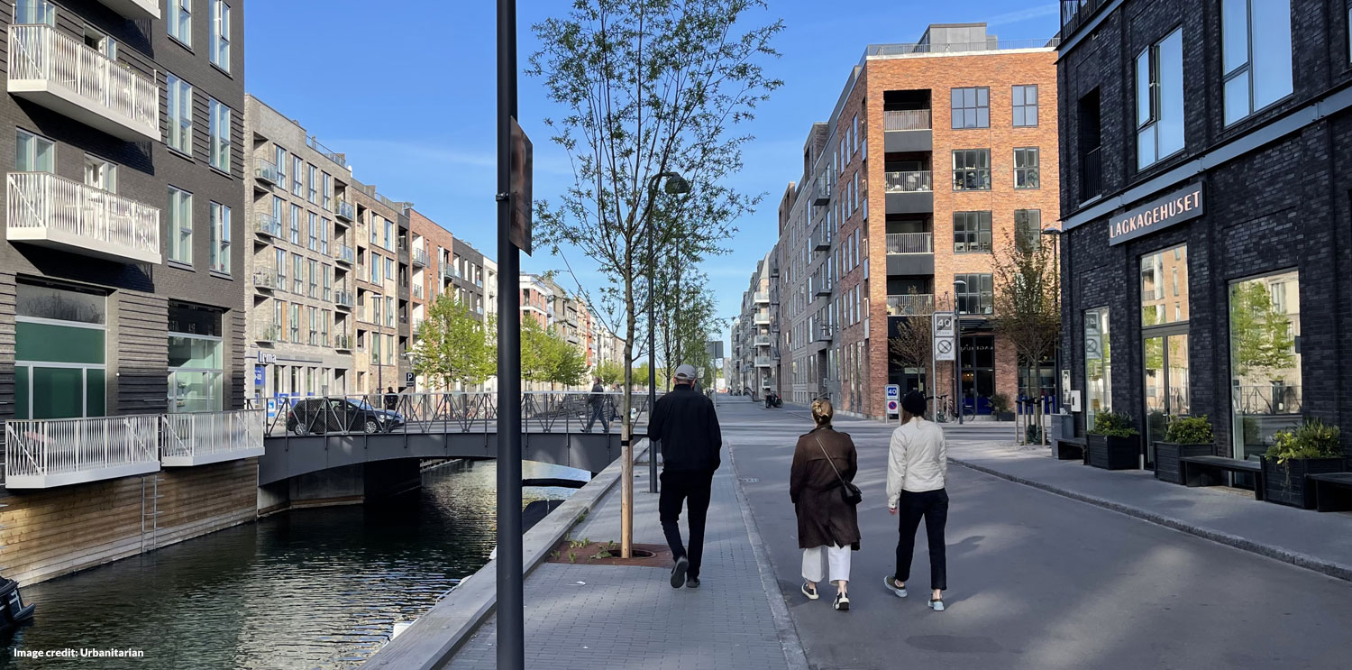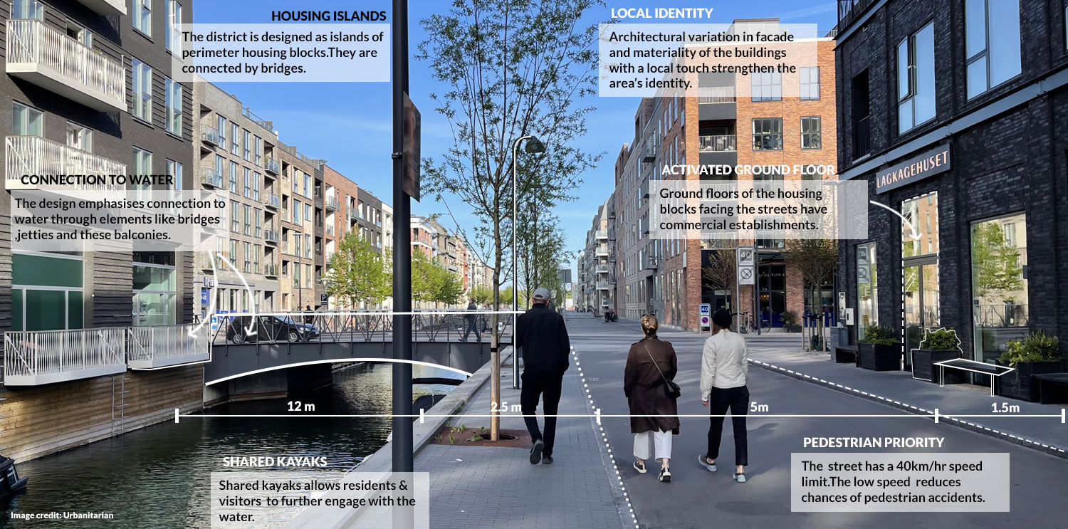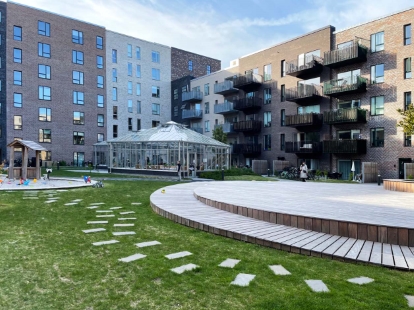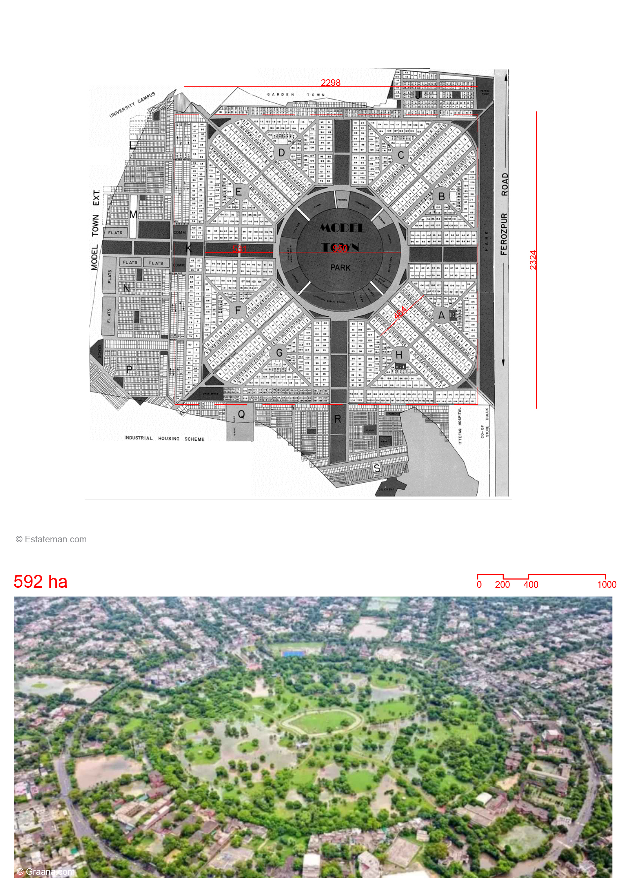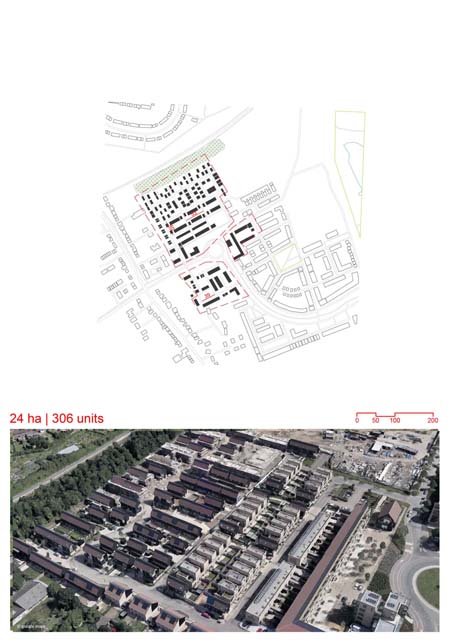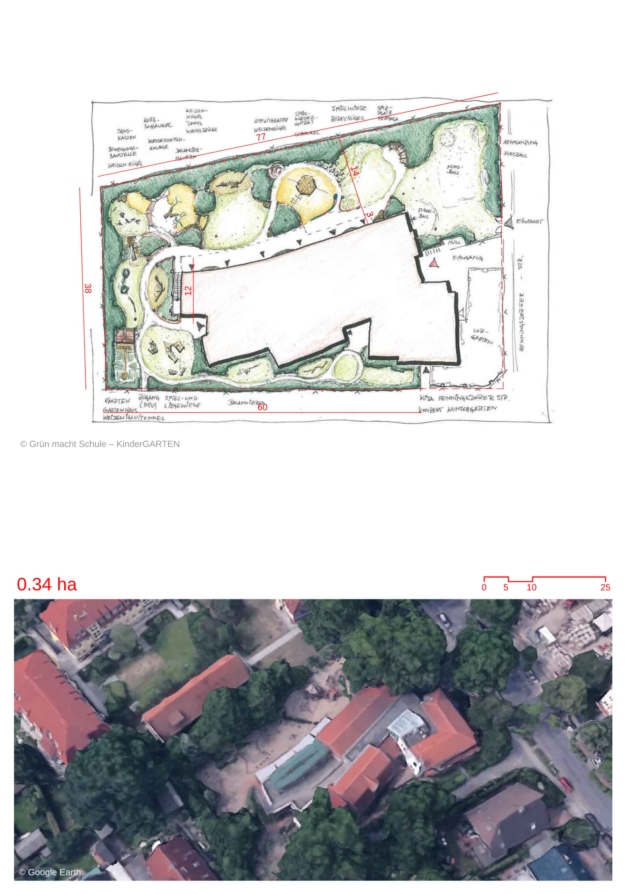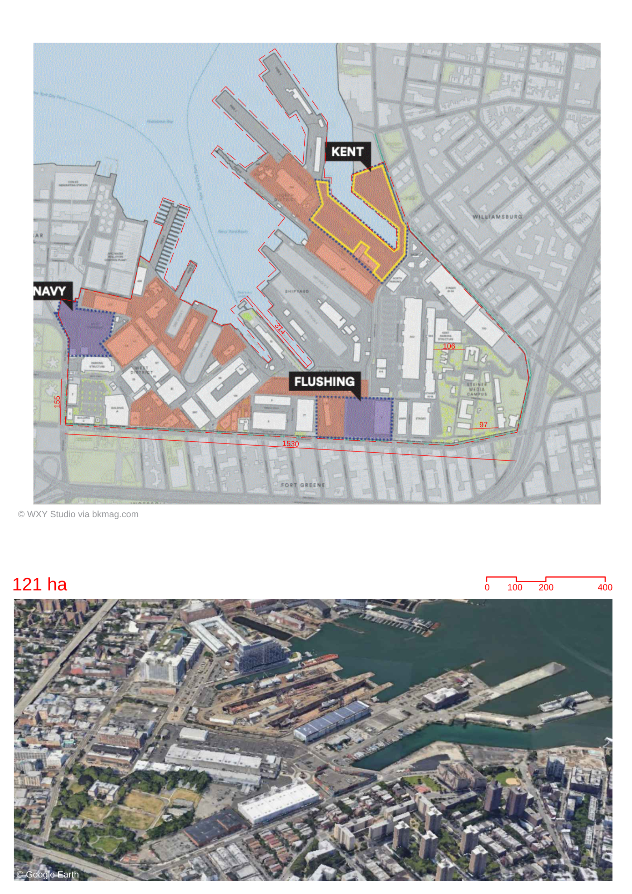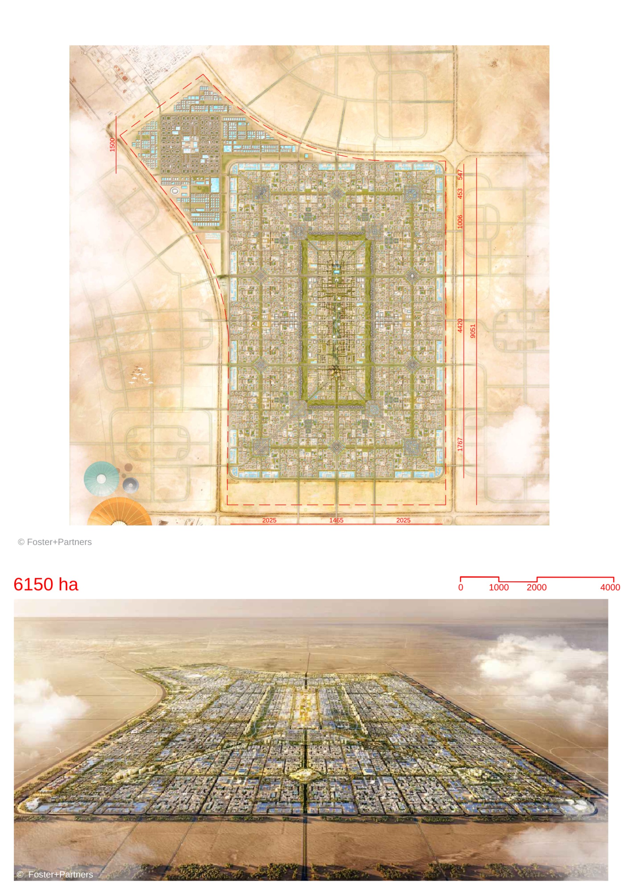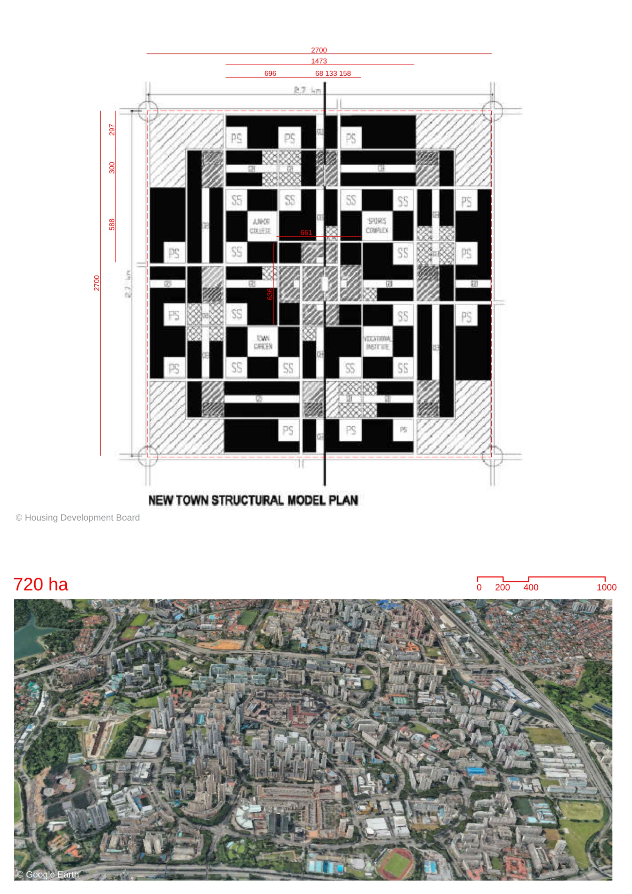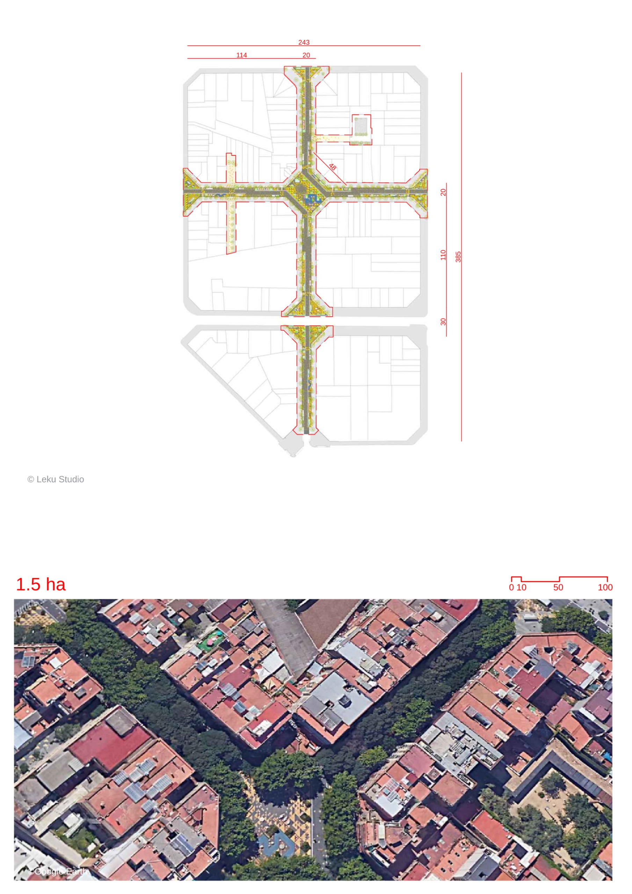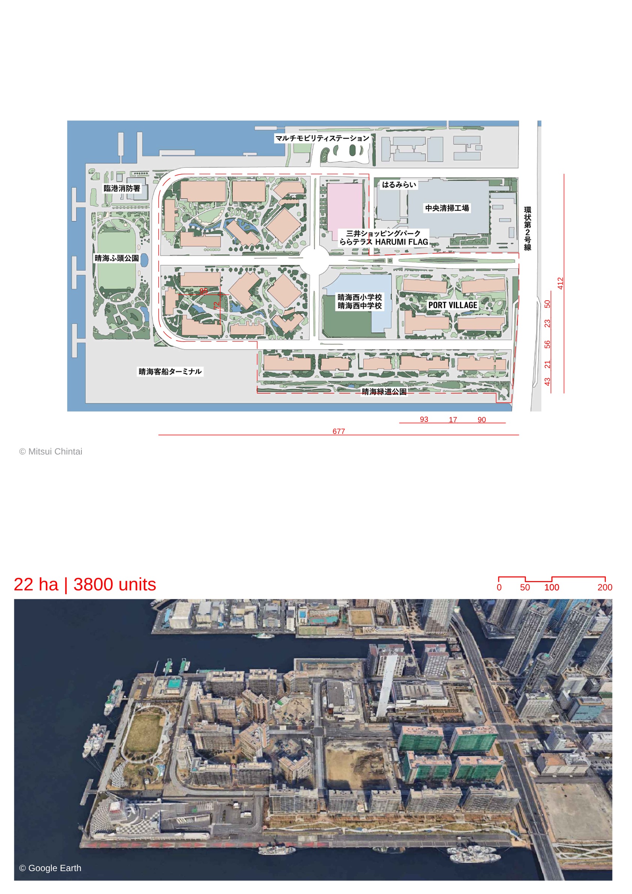Sluseholmen
By
SJOERD SOETERS,ARKITEMA
In
Copenhagen,
Denmark
Save this project to one or more collections.
No collection found
Are you sure?
This will unsave the project your collection.
Compare
Compare this project with others
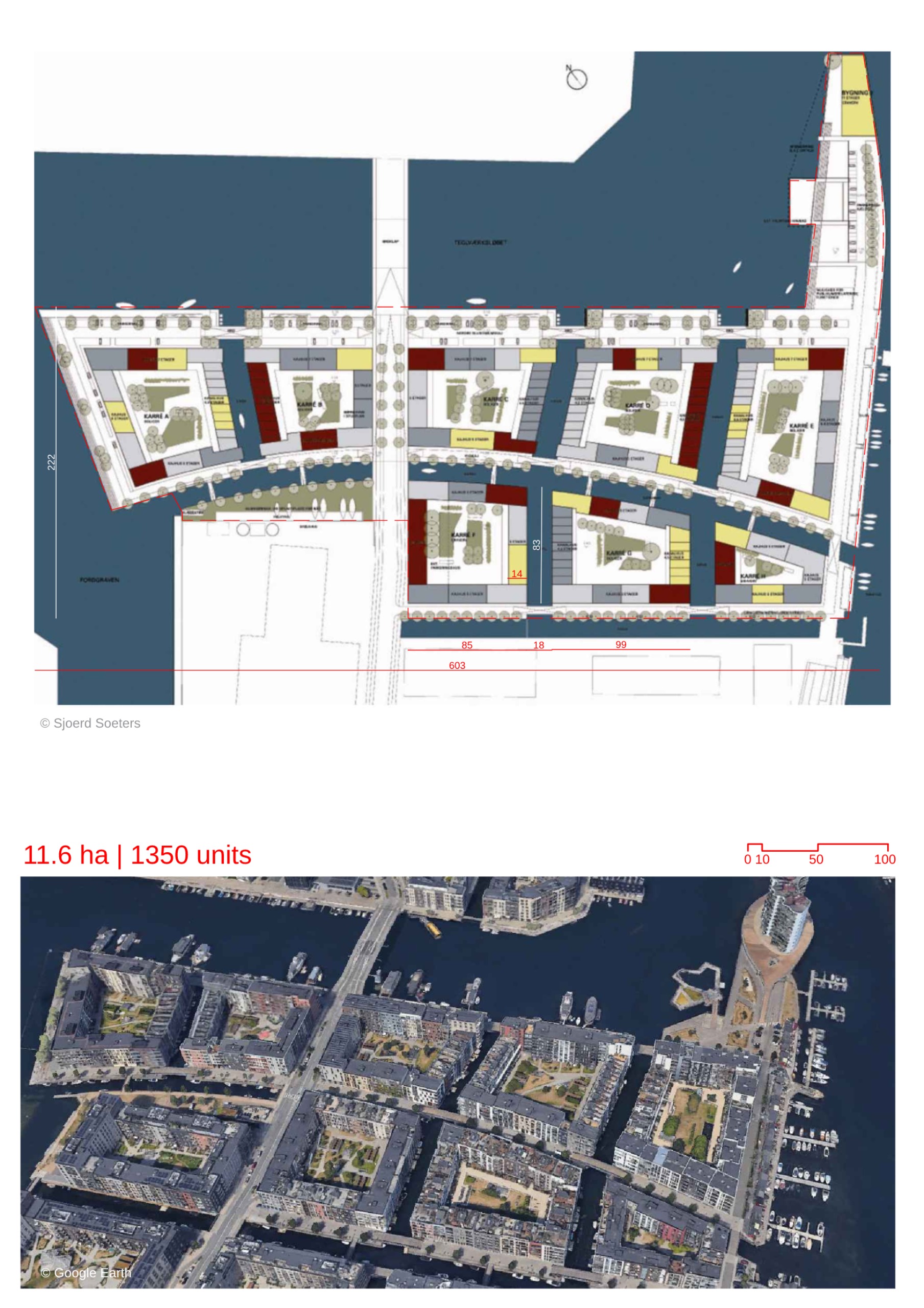
Details
Views:
1016
Tags
Data Info
Author
SJOERD SOETERS,ARKITEMA
City
Copenhagen
Country
Denmark
Year
2008
Program
Residential development
Technical Info
Site area
116200 sqm
Gfa
0
sqm
Density
0 far
Population density
0
inh/ha
Home Units:
1350
Jobs
0
Streetsroad:
0
%
Buildup:
0
%
NonBuild-up:
0 %
Residential
0 %
Business
0
%
Commercial
0
%
Civic
0
%
Description
- The district is a new canal area in Sydhavnen with strong Dutch architectural references.
- Previously an industrial area, it has been transformed to accommodate 1,350 households, offering waterside living with convenient access to the city.
- The area features diverse individual houses and lively squares, typical of Danish housing.
- The district is composed of eight housing islands, connected by bridges and surrounded by wharfs, creating a charming and quaint atmosphere.
- Each housing island consists of townhouses and continuous streets along the canals, drawing from traditional Dutch designs.
- Facade designs vary across the district, with a shared shell structure that contributes to a classic Amsterdam-inspired feel, creating identifiable neighborhoods.
- Water plays a decisive role in the design, with townhouses lining the canals, and streets designed to enhance the waterfront experience.
- The district alternates between intimate canal environments and open views of the surrounding harbor, giving residents a dynamic living experience.
- Bridges, jetties, and water stairs provide residents with direct access to the water.
- Neighborhood squares serve as common living and play areas, featuring green oases at their centers.
- Each apartment quadrant has a semi-open courtyard that provides access to water channels and vibrant common areas.
- Shared amenities like sand pits, playgrounds, picnic benches, BBQs, and vegetable boxes foster a strong community atmosphere.
- Residents are encouraged to engage with the water through shared kayaks and a local harbor bath.
Location and History
Housing and Architecture
Water as a Central Element
Public Spaces and Community Features
Location map
Streetscapes
Explore the streetscapes related to this project.
|
Urbanscapes
Explore the urbanscapes related to this project
|
Explore more Masterplans
