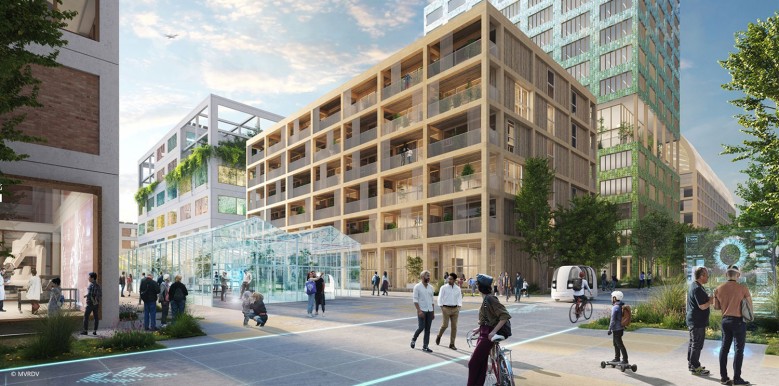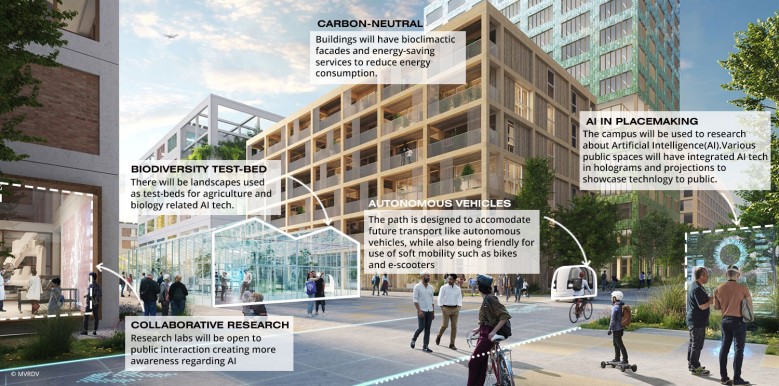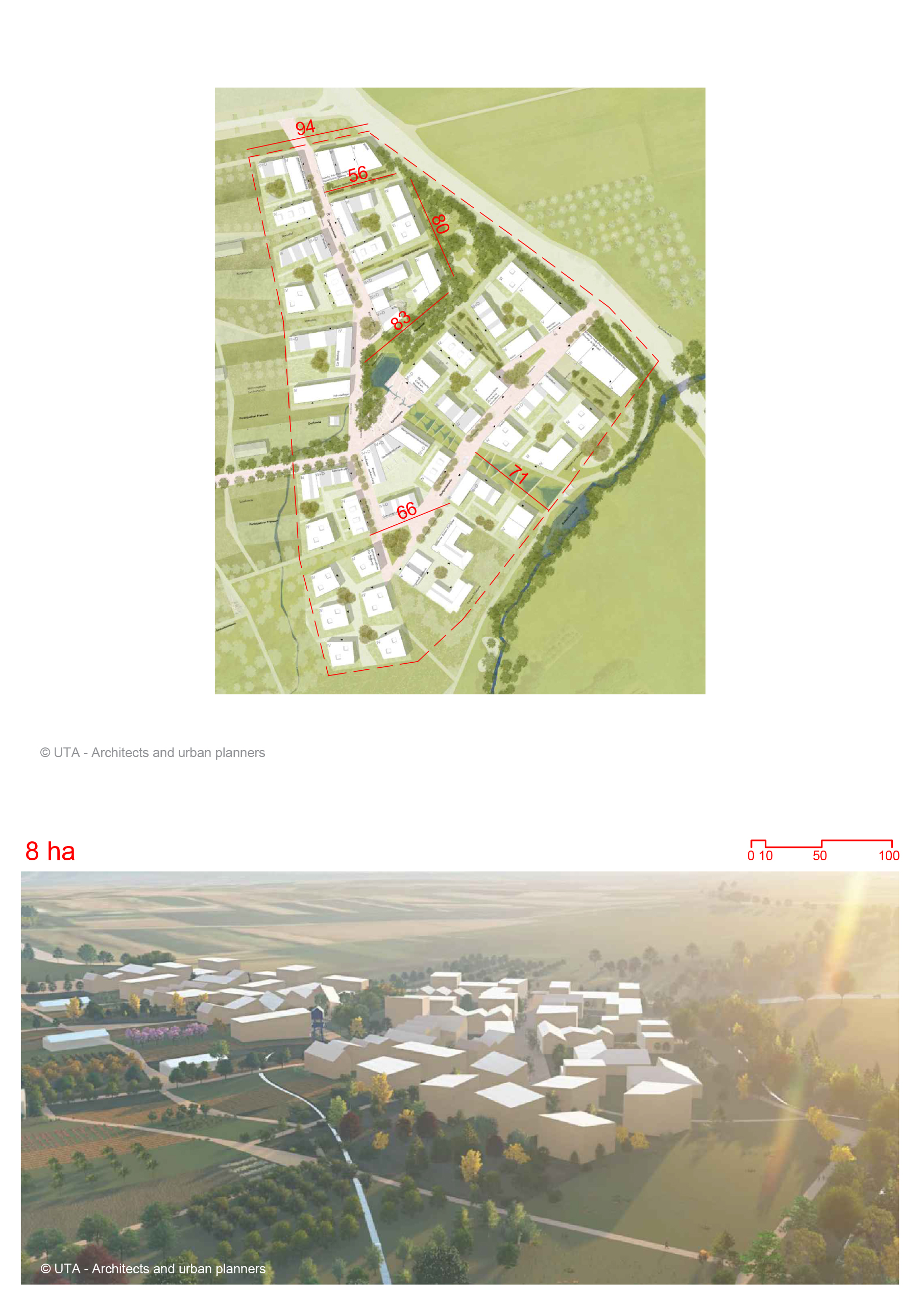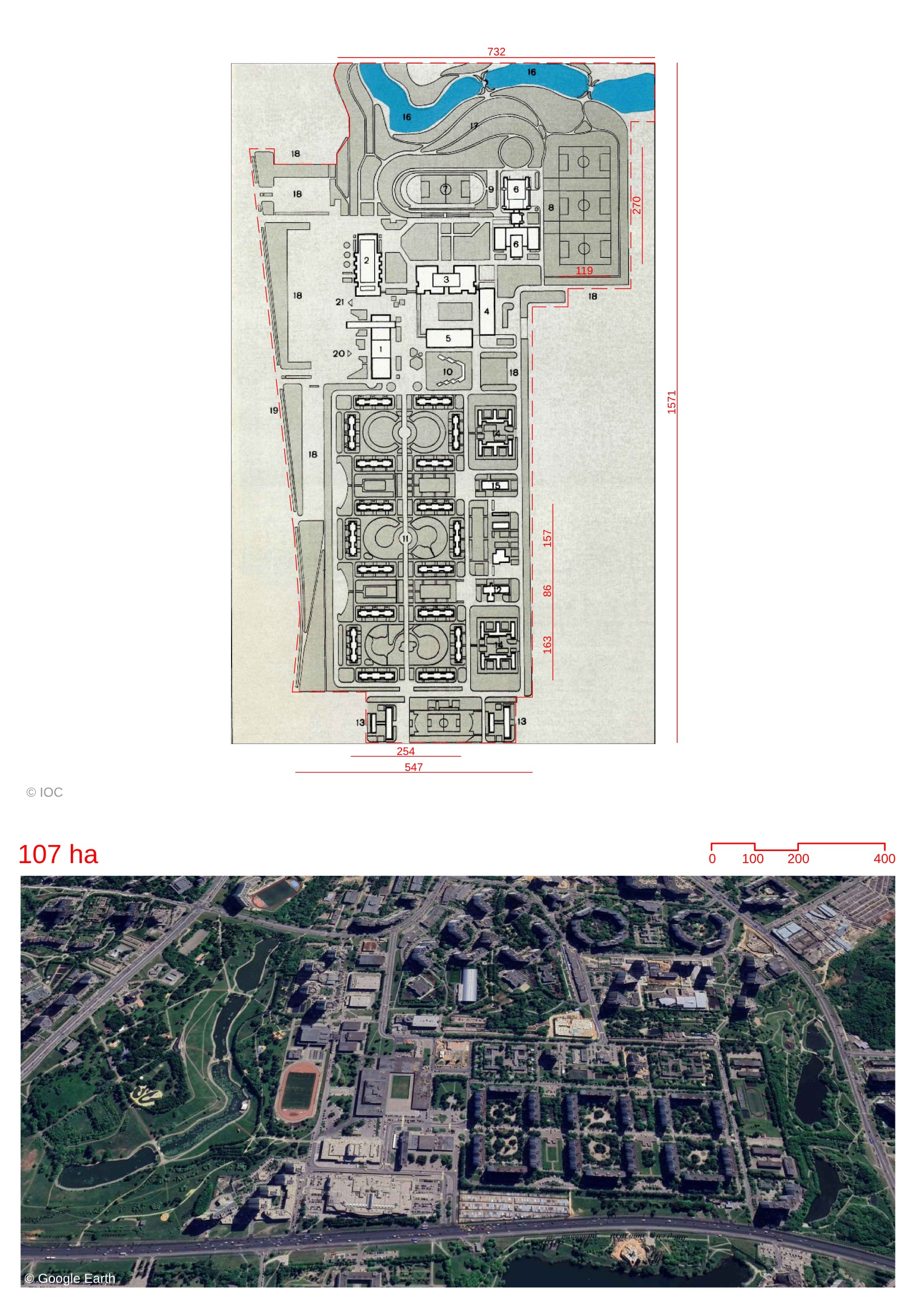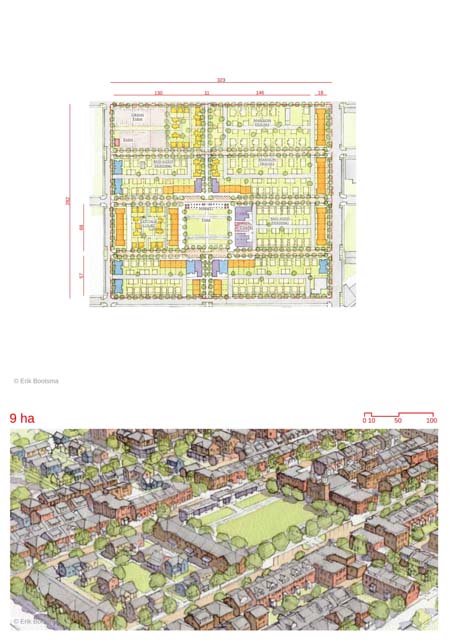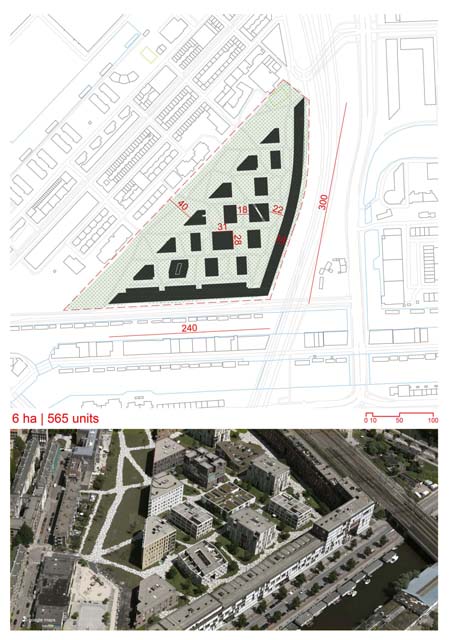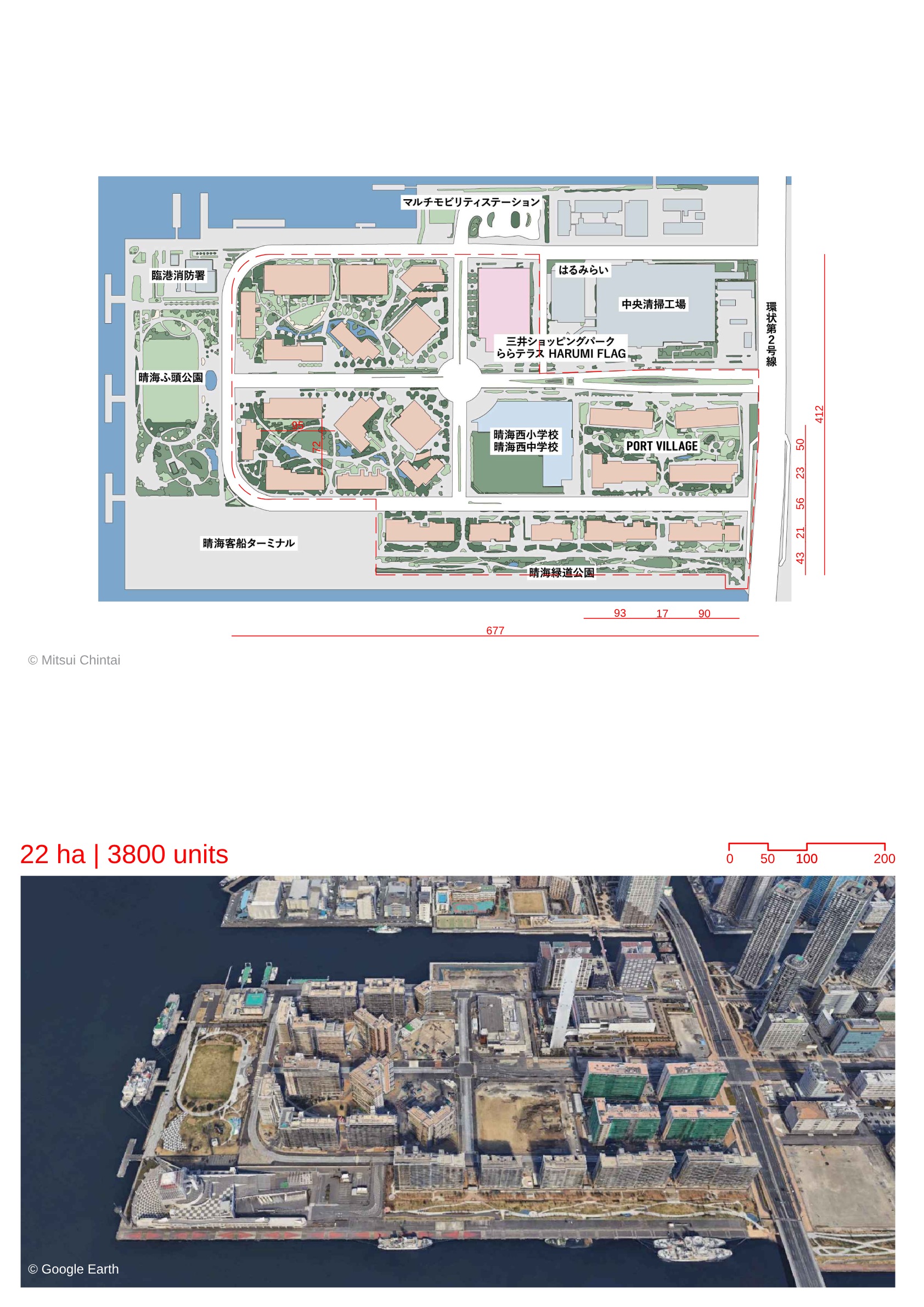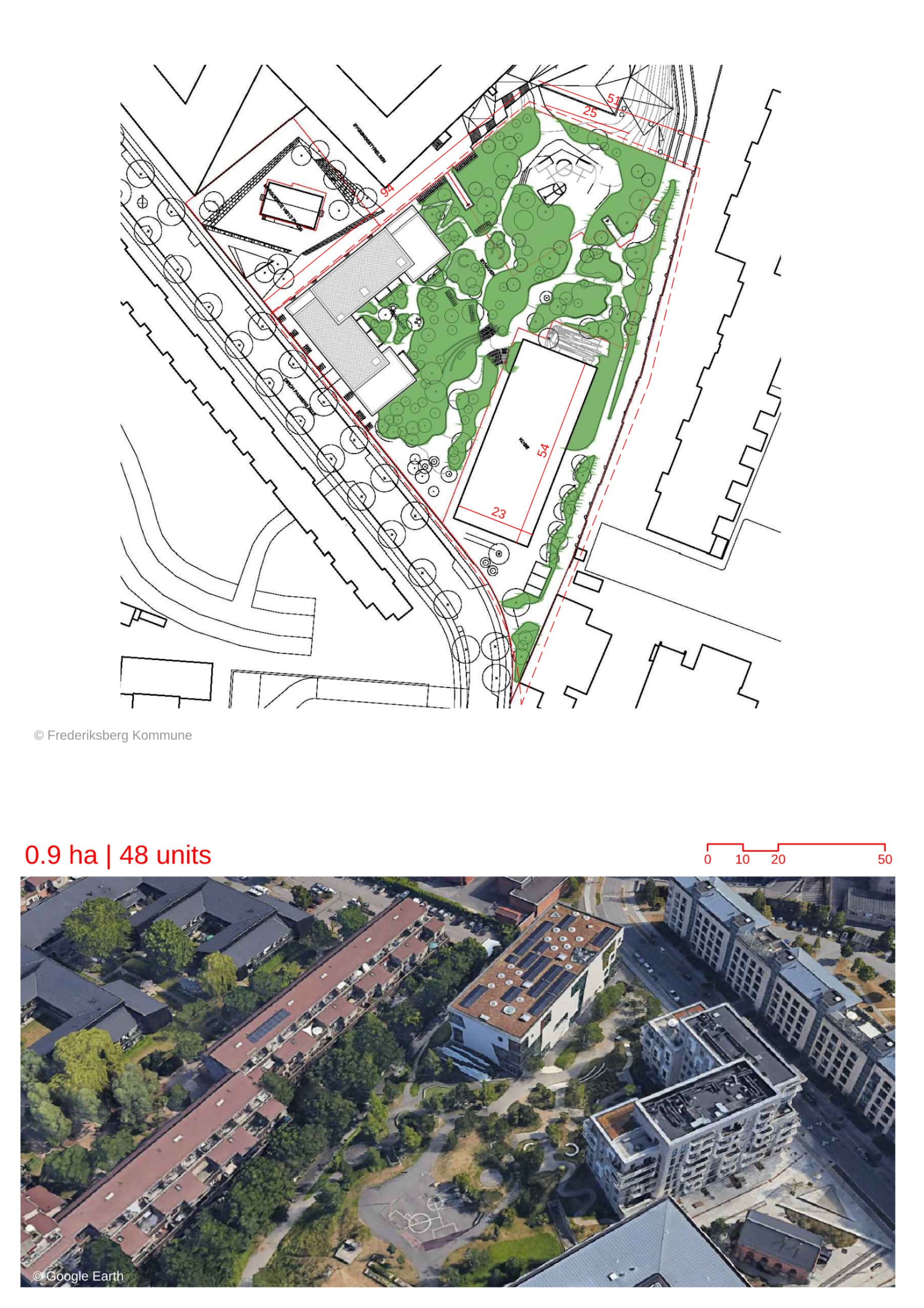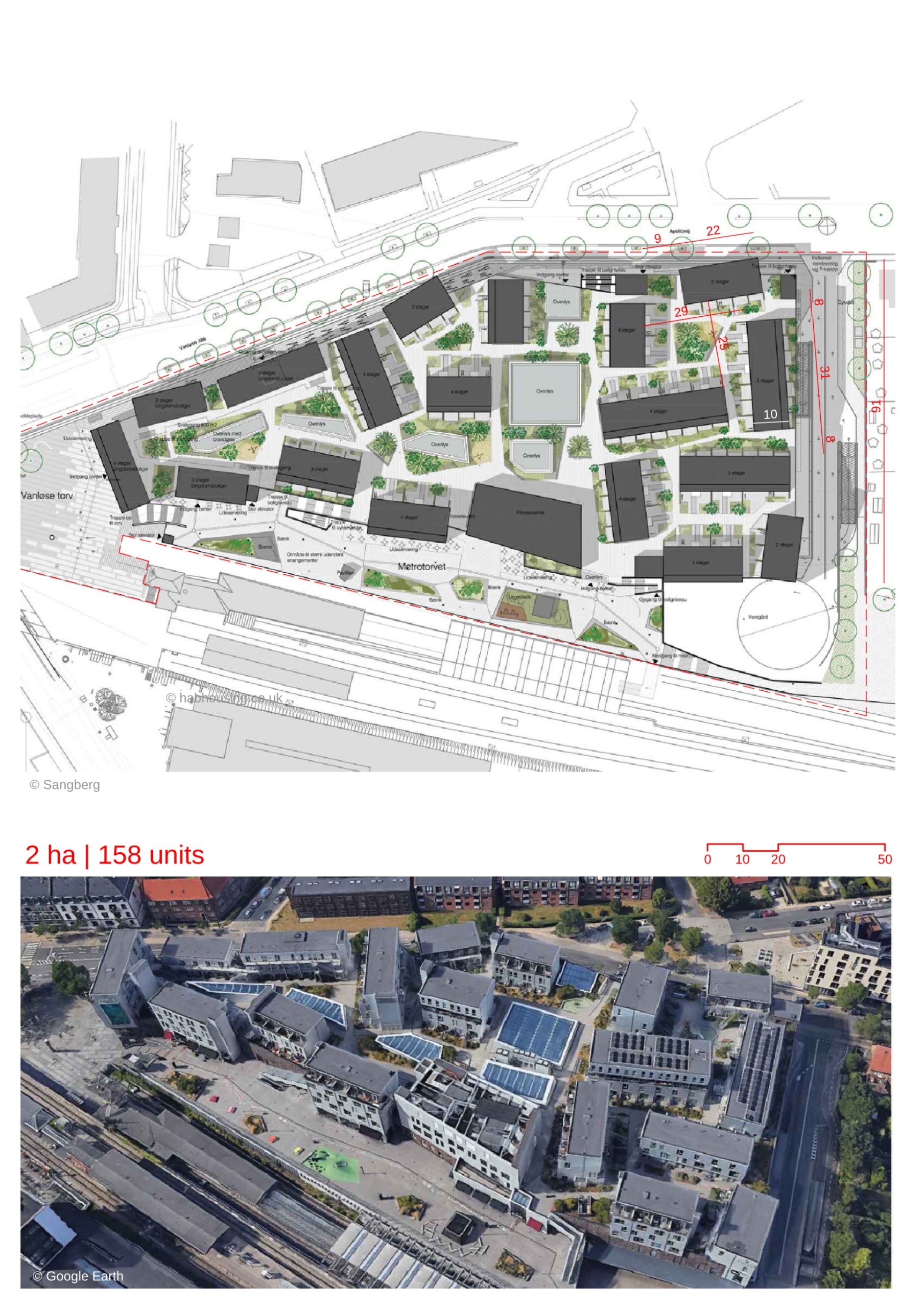IPAI- Innovation Park Artificial Intelligence
By
MVRDV, LOLA LANDSCAPE ARCHITECTS
In
Heilbronn,
Germany
Save this project to one or more collections.
No collection found
Are you sure?
This will unsave the project your collection.
Compare
Compare this project with others

Details
Views:
551
Tags
Data Info
Author
MVRDV, LOLA LANDSCAPE ARCHITECTS
City
Heilbronn
Country
Germany
Year
2023
Program
Technology Park
Technical Info
Site area
265000 sqm
Gfa
0
sqm
Density
0 far
Population density
0
inh/ha
Home Units:
0
Jobs
0
Streetsroad:
0
%
Buildup:
0
%
NonBuild-up:
0 %
Residential
0 %
Business
0
%
Commercial
0
%
Civic
0
%
Description
- -It is a technology park that would be dedicated to the development of AI technologies.
- The circular plan was designed to be an eye-catching visual that would create an attractive aerial brand identity for the campus.
- The program consists of a business campus, laboratories, a start-up innovation centre, housing, communication centre, and amenities such as a restaurant and kindergarten.
- A 1.2 km long path runs along the circular plan. It has spaces for various outdoor activities like sprint track and skate park.-Within the circular outline, a simple yet flexible orthogonal grid of buildings and spaces is proposed.
- The buildings are rectilinear with consistent heights of 27m. This modularity makes construction efficient. Bio-based materials would be used as a building material.
- Amongst the grid lie several special purpose buildings with unique forms.They act as landmarks.-One of the prominent buildings is the cylindrical “Communication Centre” that is positioned at the center of the plan.It is conceptualized as an interface where the public can learn about the R&D occurring inside the campus.
- Two open space axes run in the cardinal directions.The N-S axis is stylised as a historical Roman path. The E-W axis is a wellness corridor with sports related activities.
- The compact circular campus has a large open space around it.-The surrounding open space is designed as a parametric landscape by LOLA.It would serve as a test bed for biodiversity and agriculture-related AI tech.
- The building would consume 80% lower energy than other buildings its size. Features like bioclimatic façades, energy-efficient building services, wind turbines and solar panels would make the campus energy-efficient.
- The development is also planning to achieve 100% carbon-neutrality over its lifespan. This would be achieved by carbon storage due to reforestation of landscape and embodied carbon in the sustainable buildings.
Location map
Streetscapes
Explore the streetscapes related to this project.
|
Explore more Masterplans
