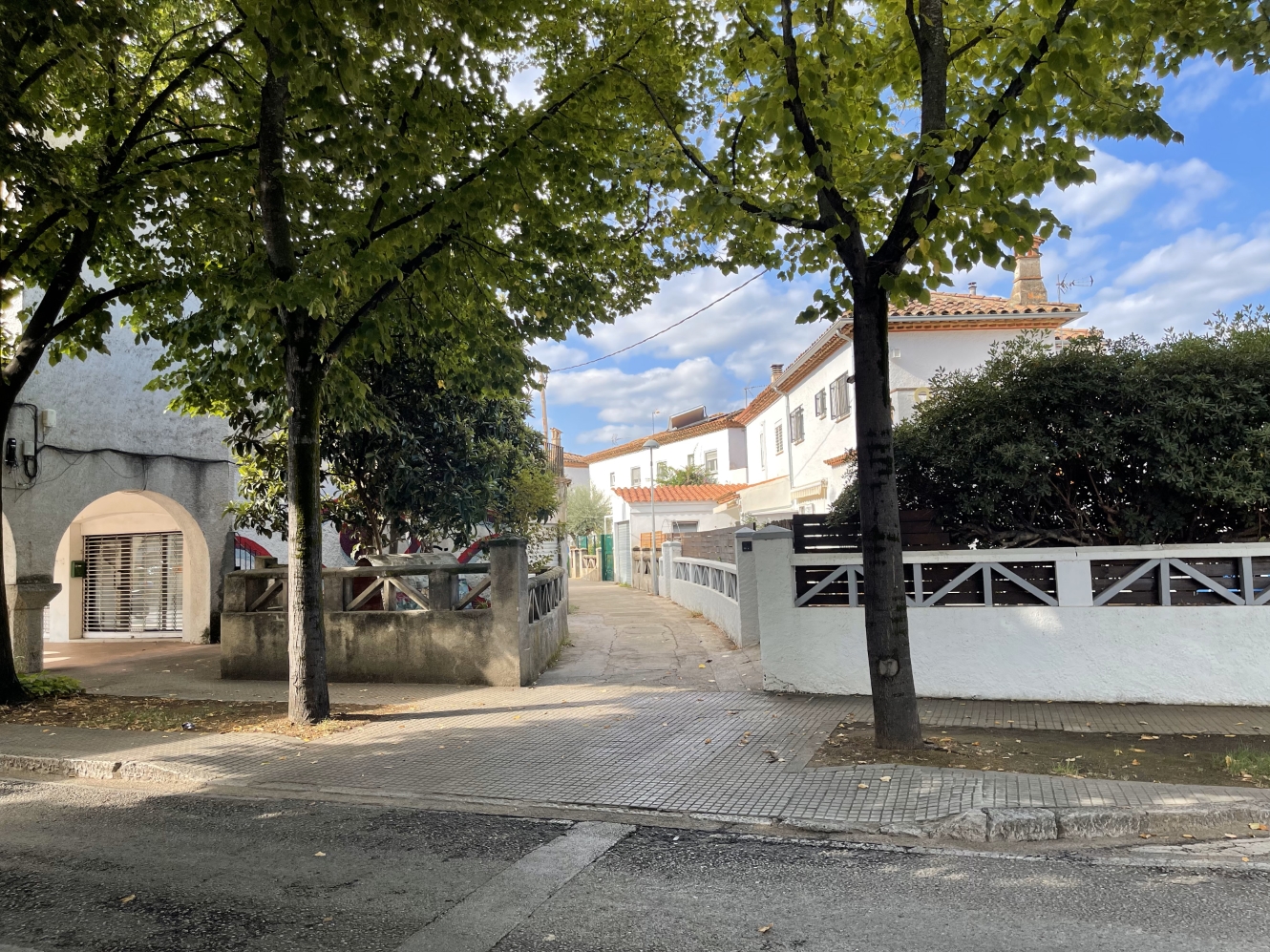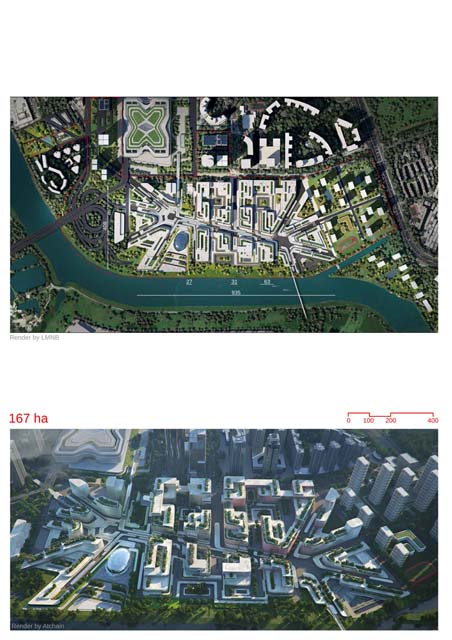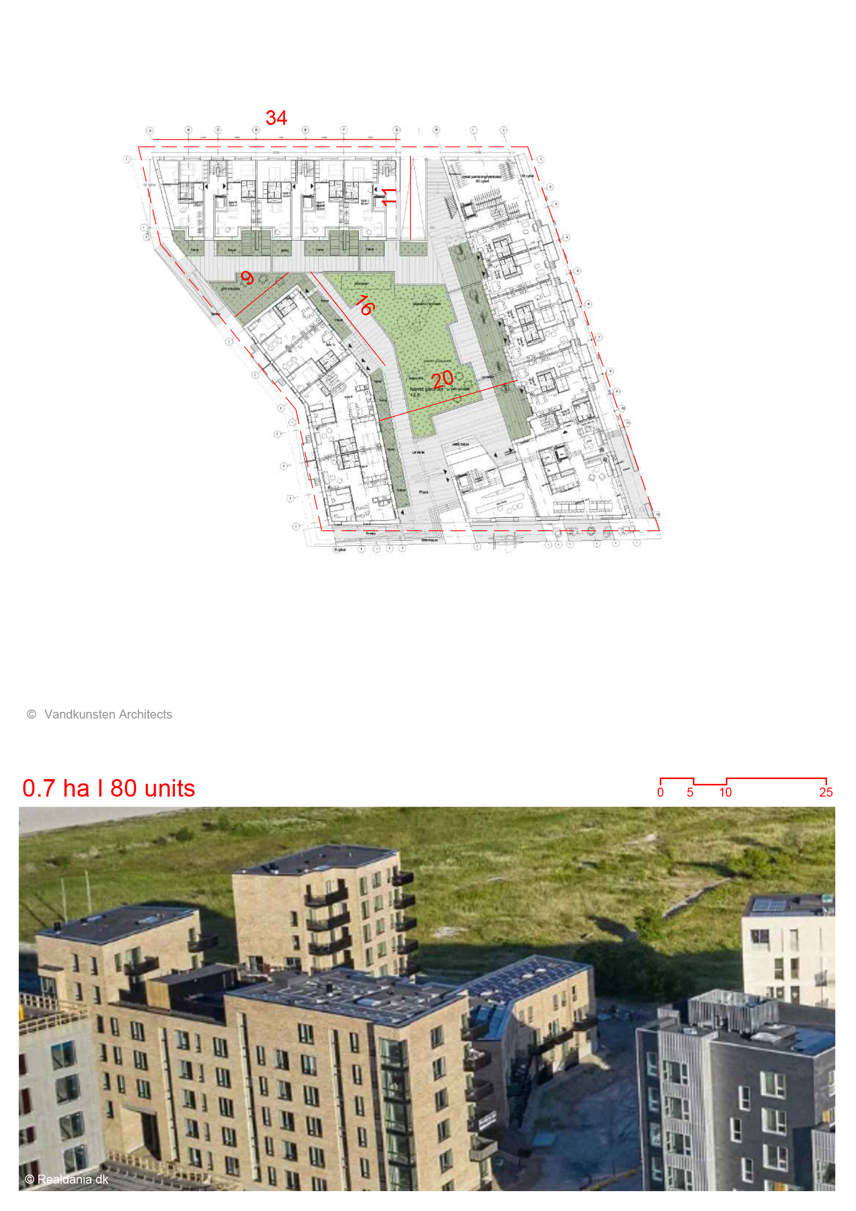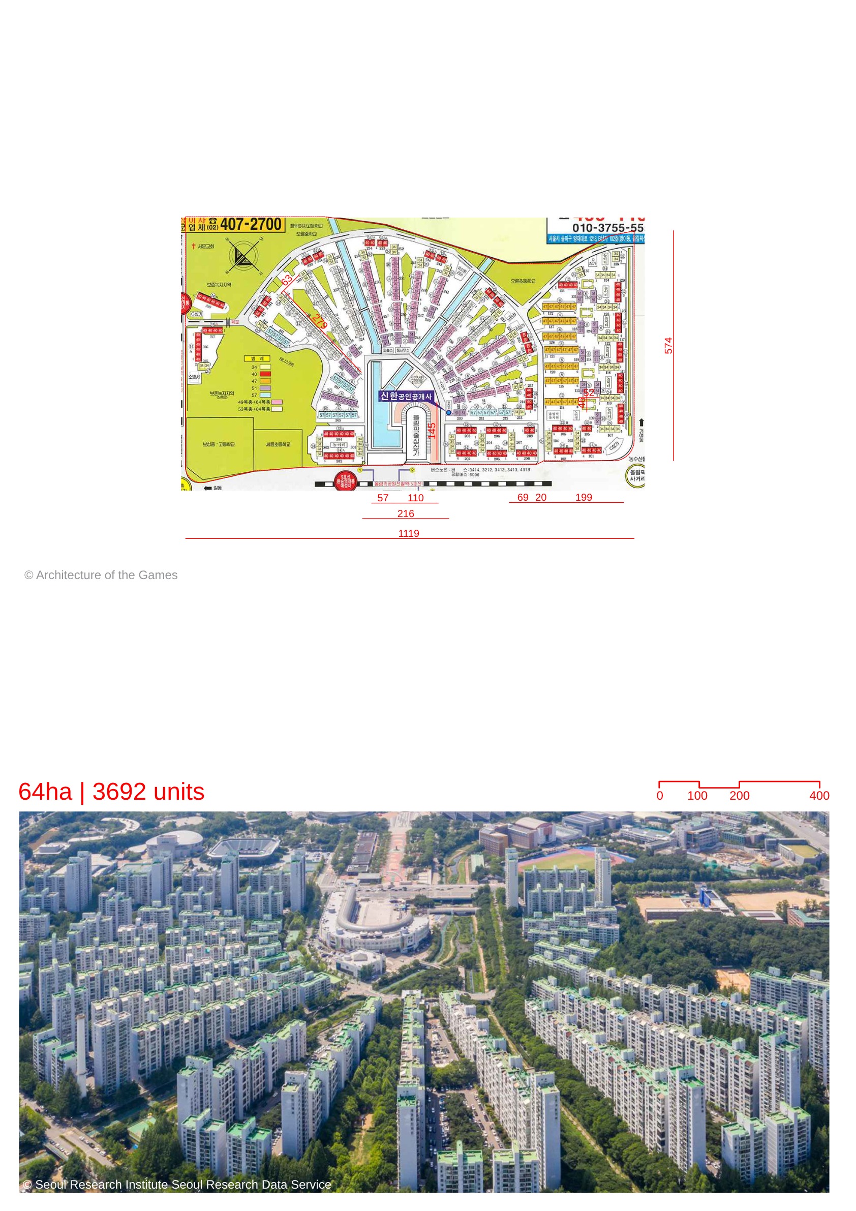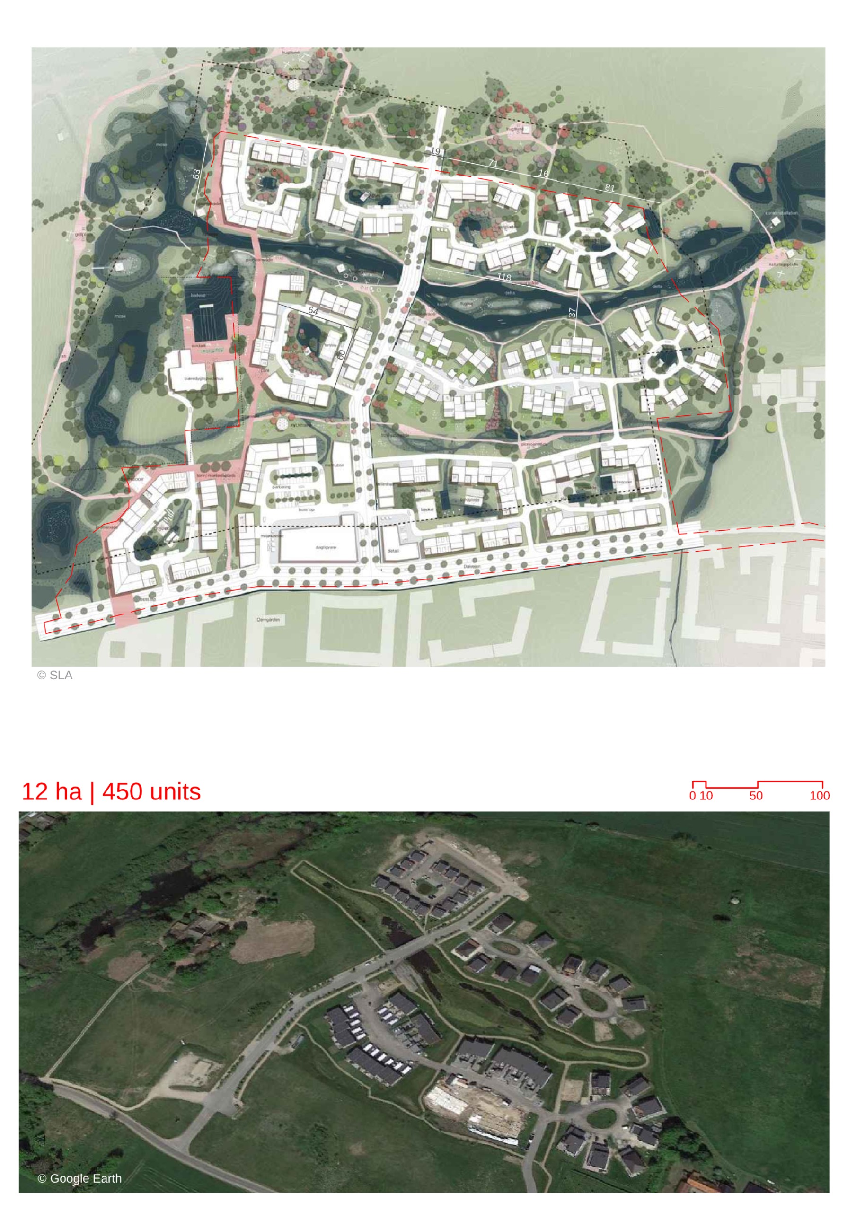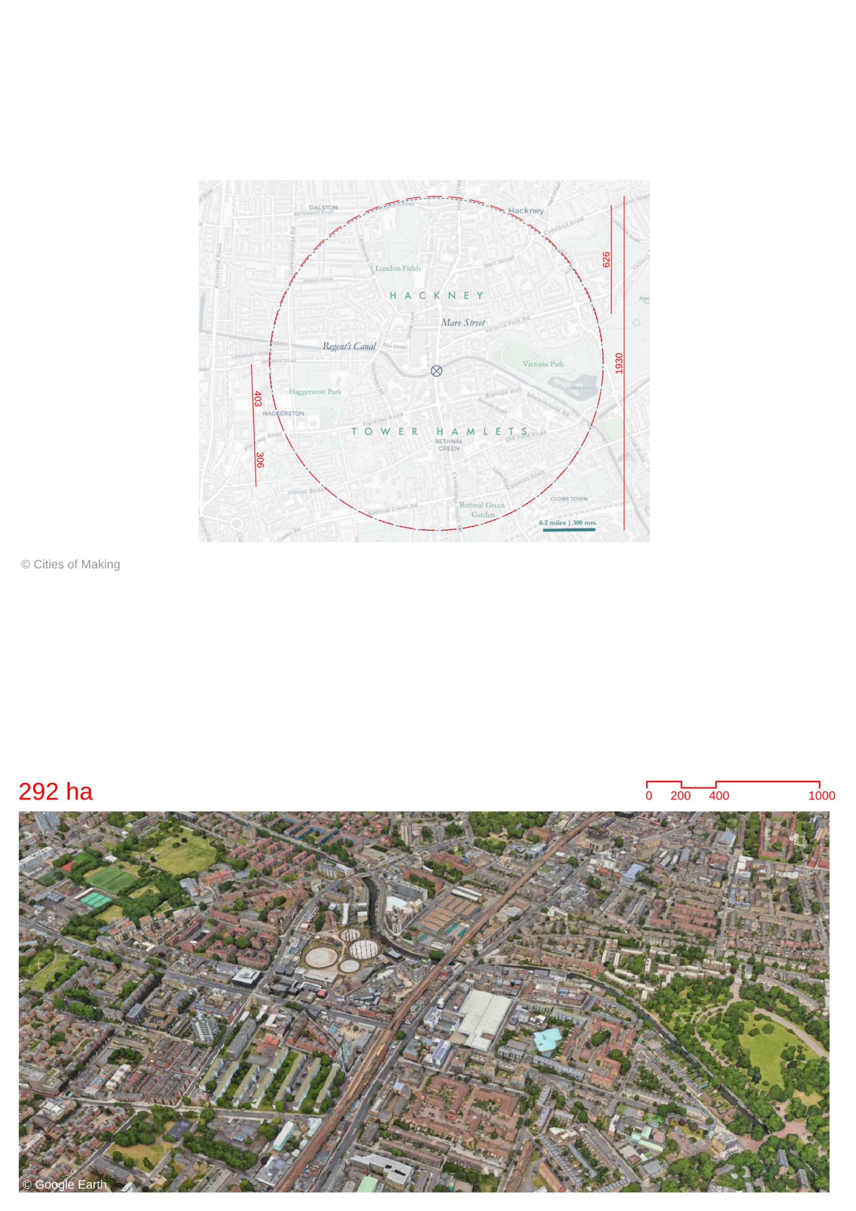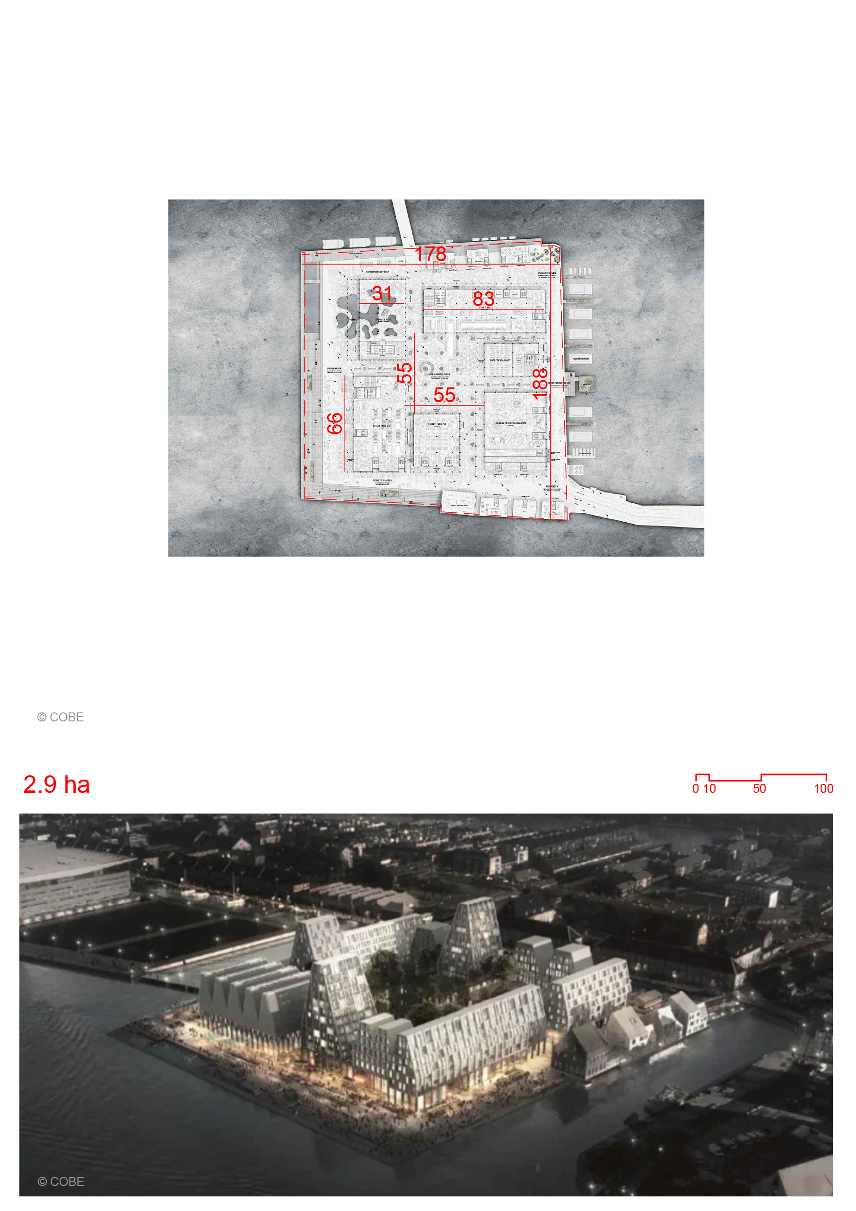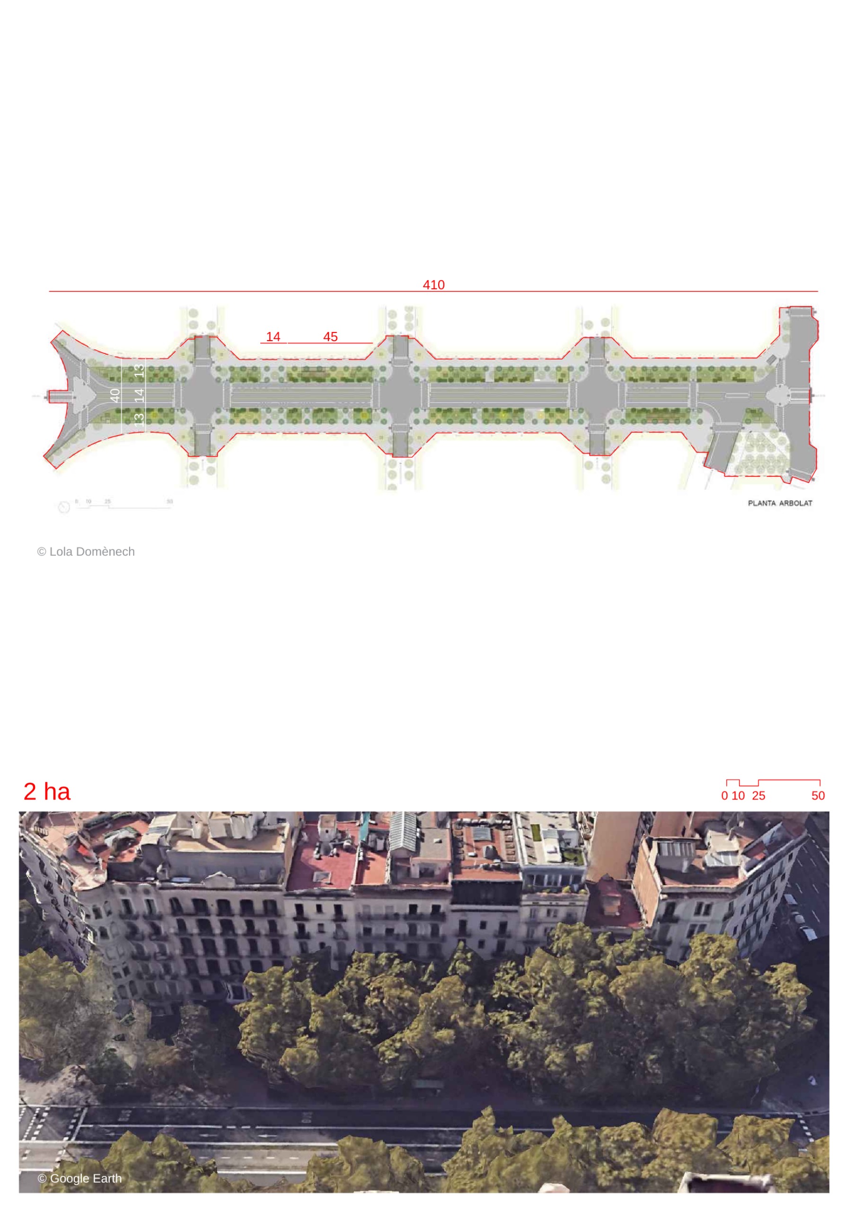Sant Narcis
By
IGNASI BOSCH I REITG
In
Girona,
Spain
Save this project to one or more collections.
No collection found
Are you sure?
This will unsave the project your collection.
Compare
Compare this project with others
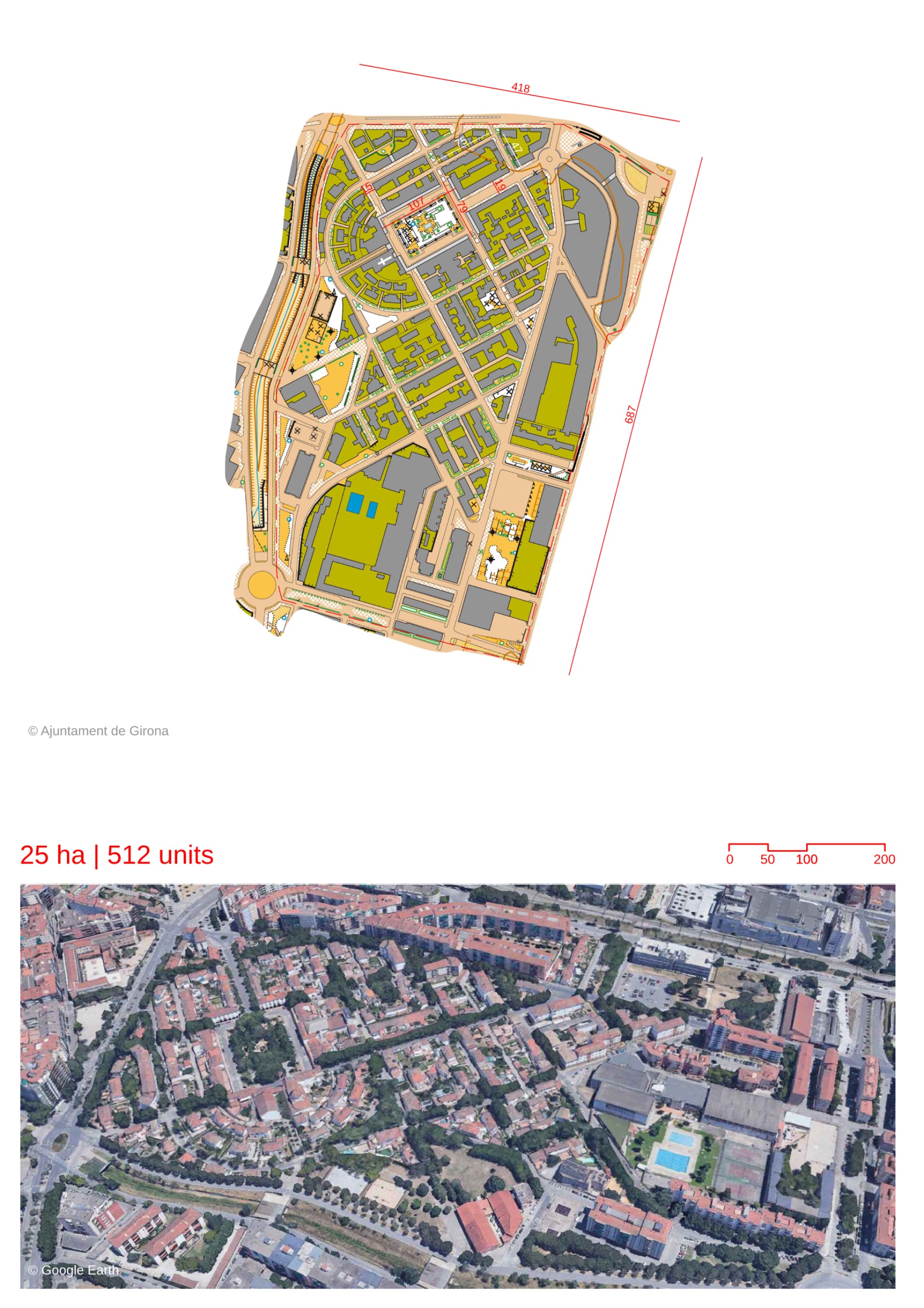
Details
Views:
658
Tags
Data Info
Author
IGNASI BOSCH I REITG
City
Girona
Country
Spain
Year
1948
Program
Residential Neighbourhood
Technical Info
Site area
250000 sqm
Gfa
0
sqm
Density
0 far
Population density
0
inh/ha
Home Units:
512
Jobs
0
Streetsroad:
0
%
Buildup:
0
%
NonBuild-up:
0 %
Residential
0 %
Business
0
%
Commercial
0
%
Civic
0
%
Description
- Sant Narcis is a historical residential neighborhood designed by Ignasi Bosch i Reitg.
- The design was influenced by German Siedlung housing in Berlin, part of the building reforms movement aimed at establishing new hygienic social standards and creating affordable housing.
- It is also influenced by the Garden City model.
- The neighborhood features two types of grids:
- The central area, with a semi-circular layout around the main public square and church, serves as the nucleus.
- The surrounding residential streets follow an orthogonal pattern.
- Designed with diverse housing typologies to encourage a heterogeneous population. The main types include:
- Flats
- Worker/artisan houses
- Affluent houses
- Most residences are low-rise single-family homes, with a few apartment blocks of 3-4 stories in between.
- In line with the Garden City model, the neighborhood includes abundant open green spaces intended to improve residents' well-being and bring in a rural setting in the neighborhood.
- Each single-family home is provided with a front garden, and the narrow streets are lined with greenery.
- The central porticoed square, Assumption Square, is located at the heart of the neighborhood.
- Timbrel vaults, a common architectural element developed by Ignasi Bosch, are featured throughout. These lighter double curvature vaults made the buildings more economical due to reduced structural loads.
Historical Context and Design Principles
Layout and Grids
Housing Typologies
Green Spaces and Garden City Influence
Central Square and Architectural Features
Location map
Interactive Map
Explore the urban fabric of St. Narcís, Girona through an interactive Footpath.AI map, offering detailed insights into the neighborhood’s public space and infrastructure. This visualization highlights key urban elements, providing a data-driven perspective on walkability and accessibility; Urban Furniture – benches, lighting, and other public amenities; Tree Cover Percentage – distribution of greenery and shade coverage; Crossings & Connectivity – pedestrian crossings and safe routes
Urbanscapes
Explore the urbanscapes related to this project
|
Explore more Masterplans
