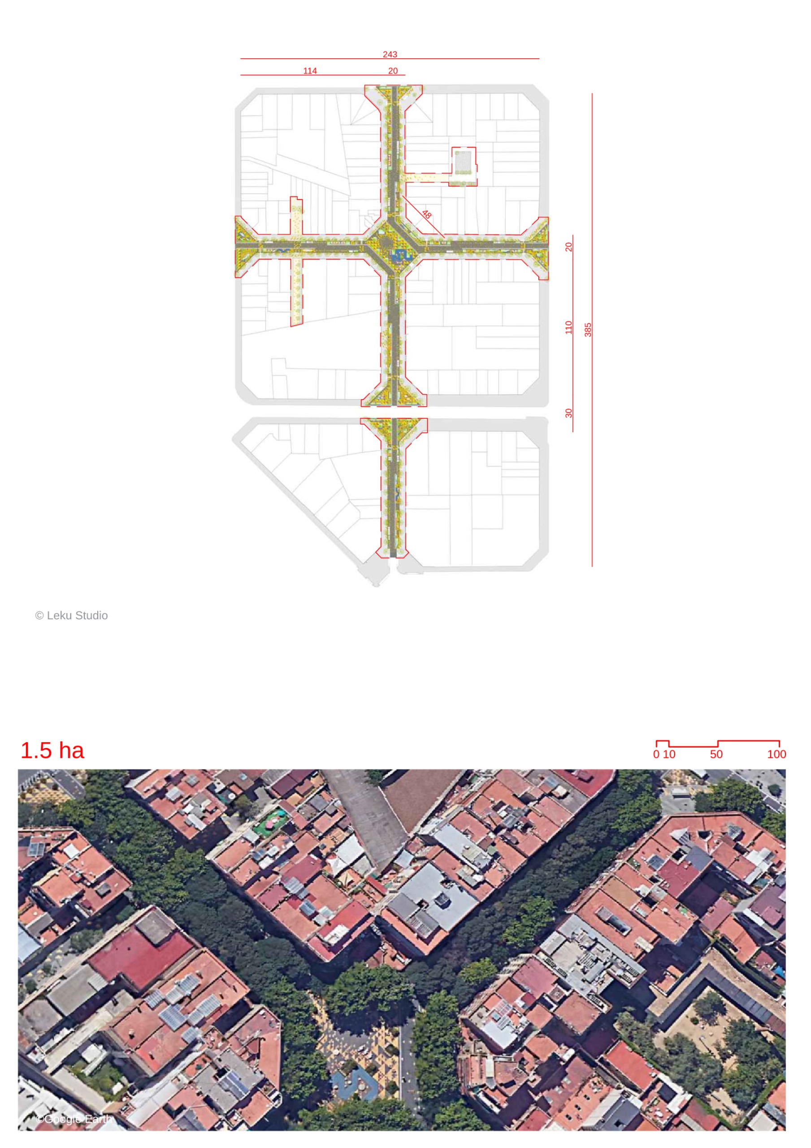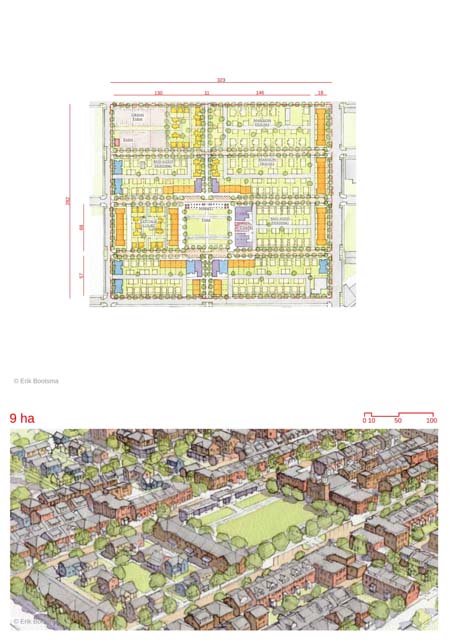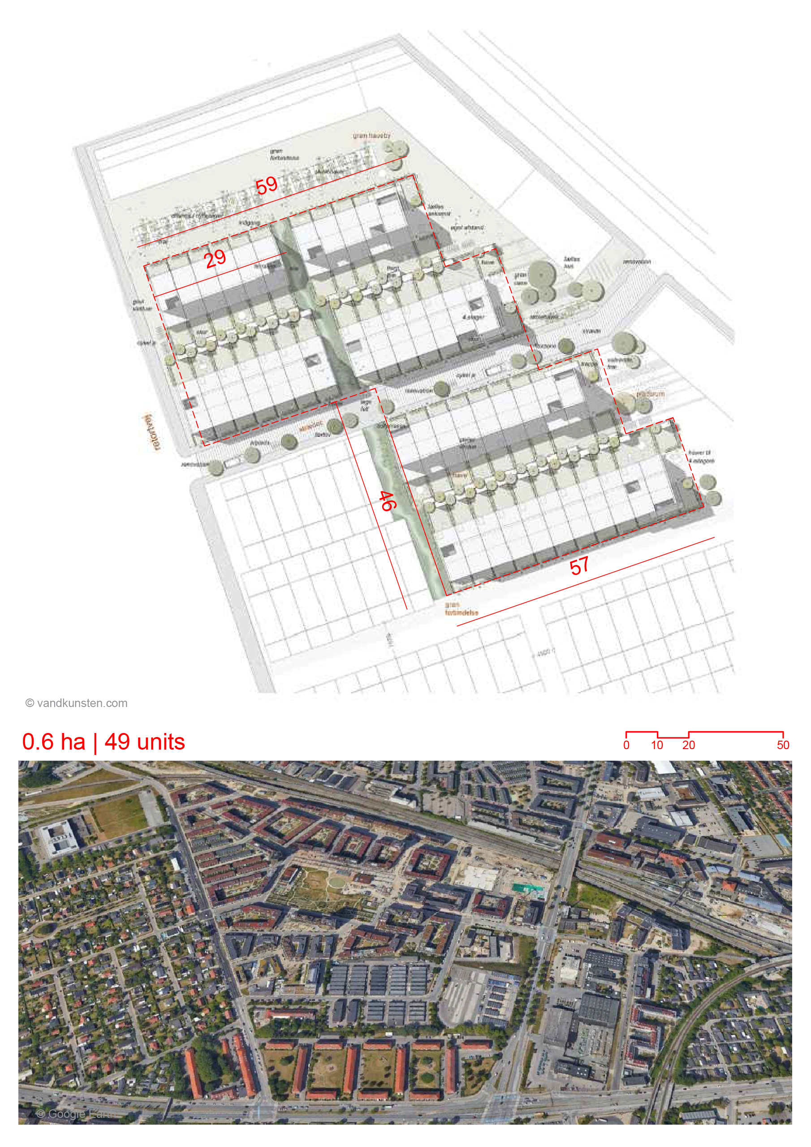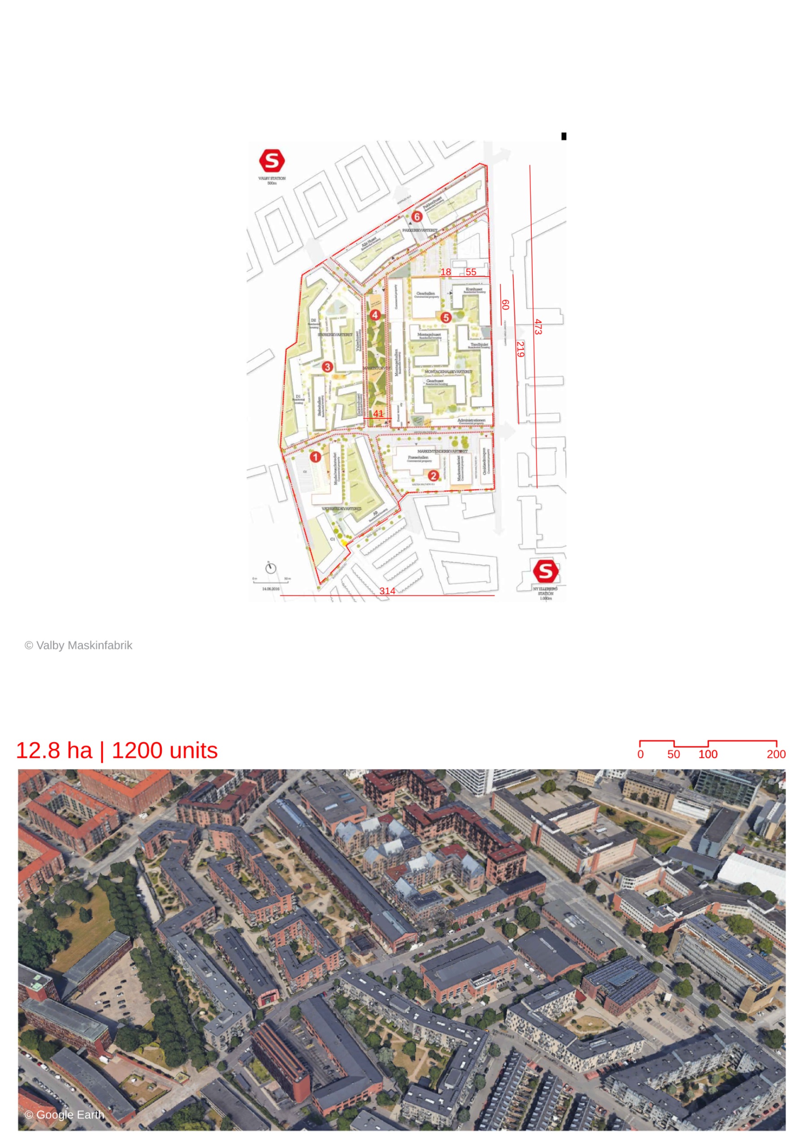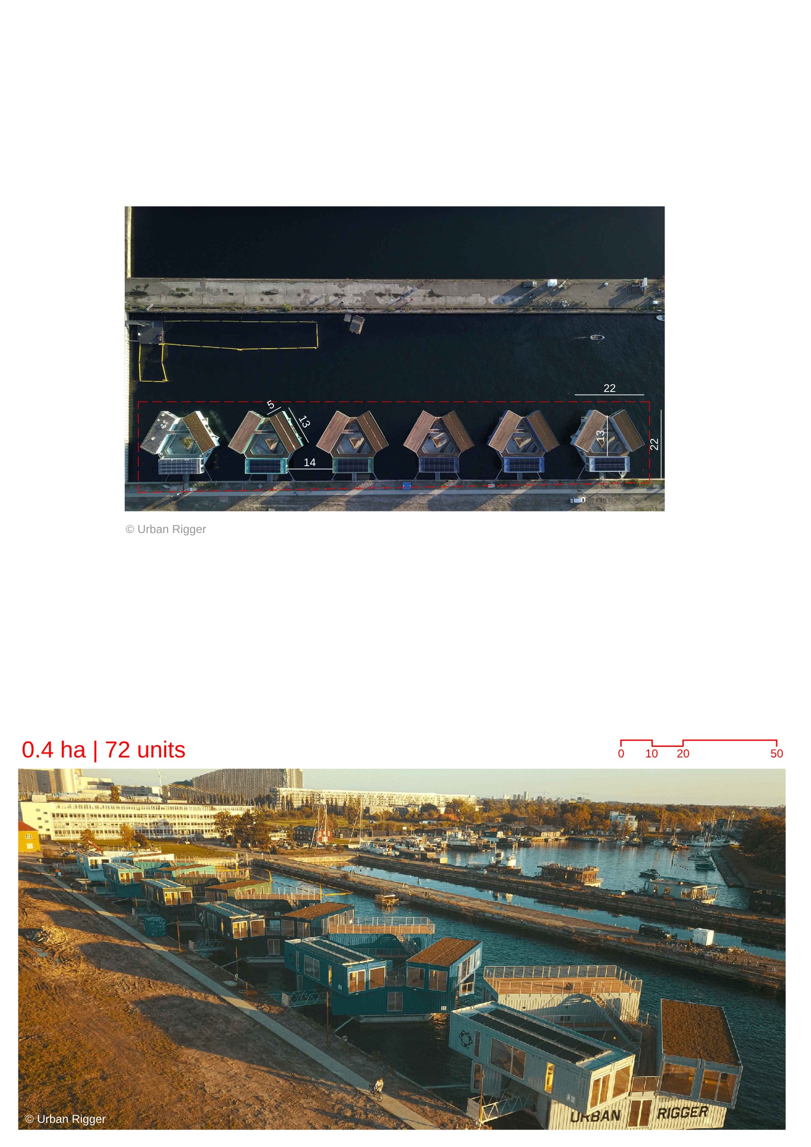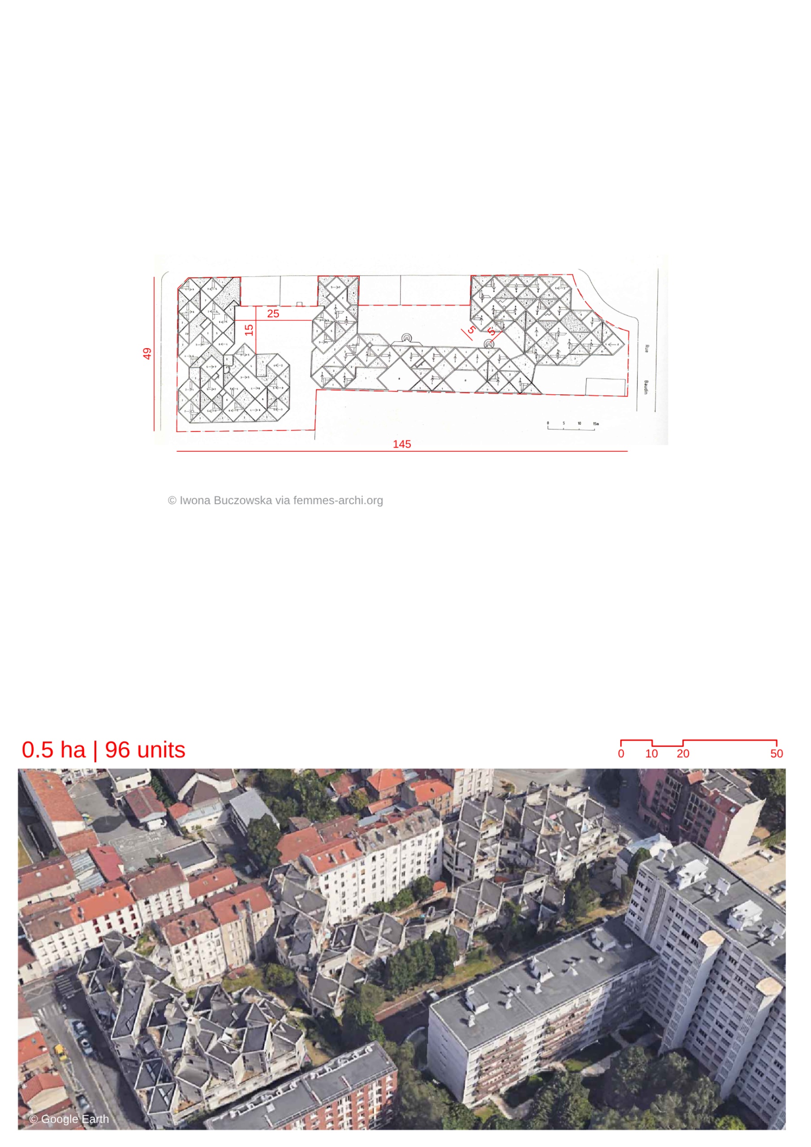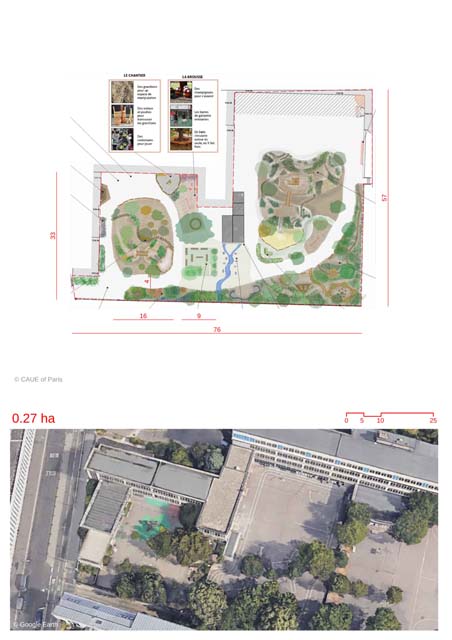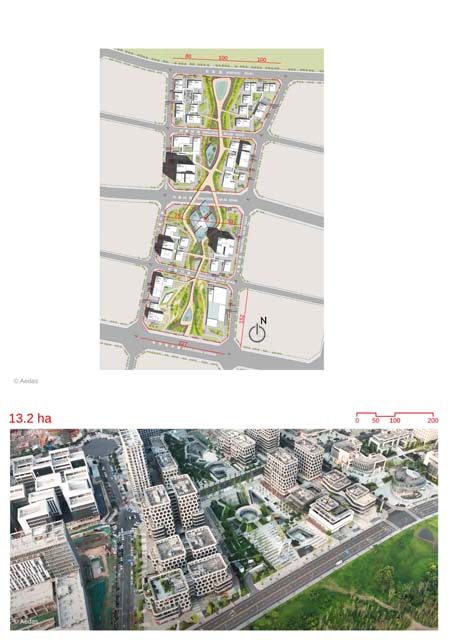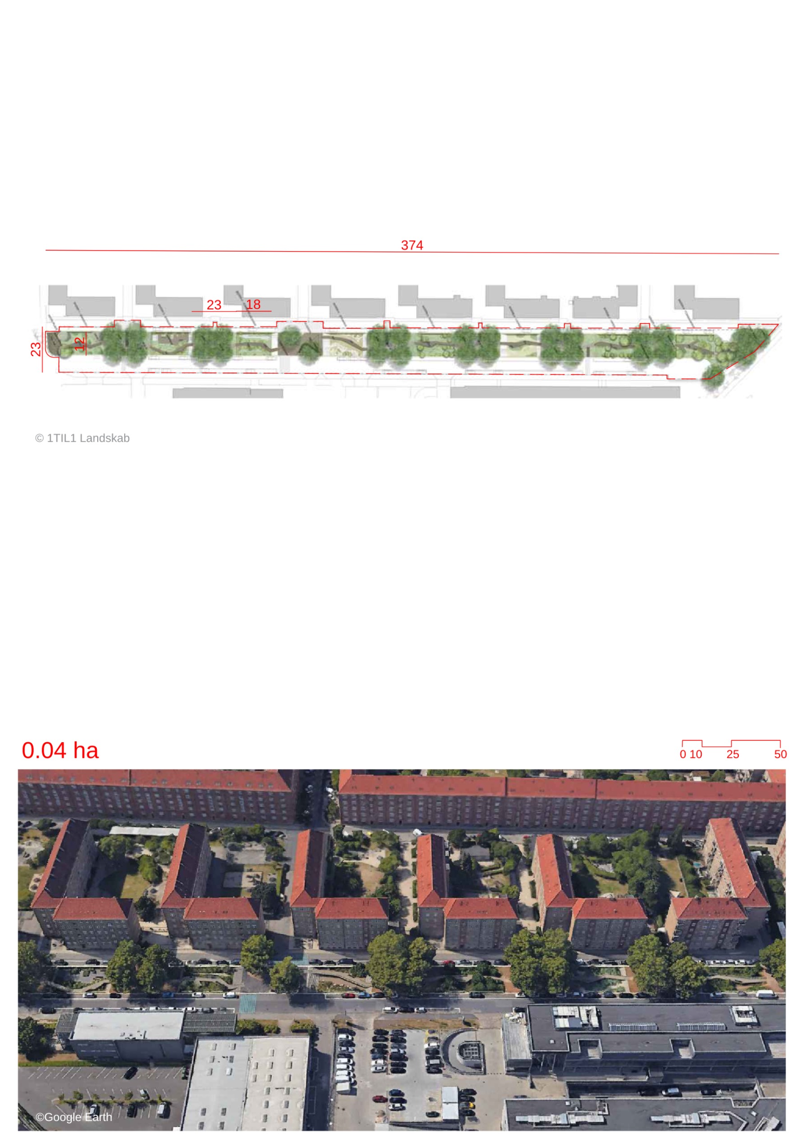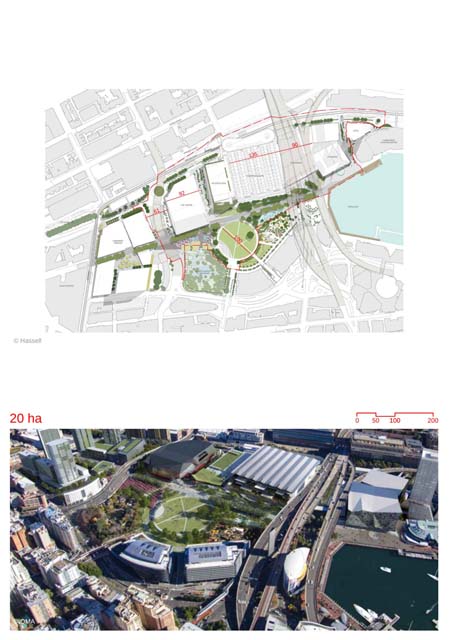Lacordaire Kindergarten
By
CAUE OF PARIS
In
Paris,
France
Save this project to one or more collections.
No collection found
Are you sure?
This will unsave the project your collection.
Compare
Compare this project with others
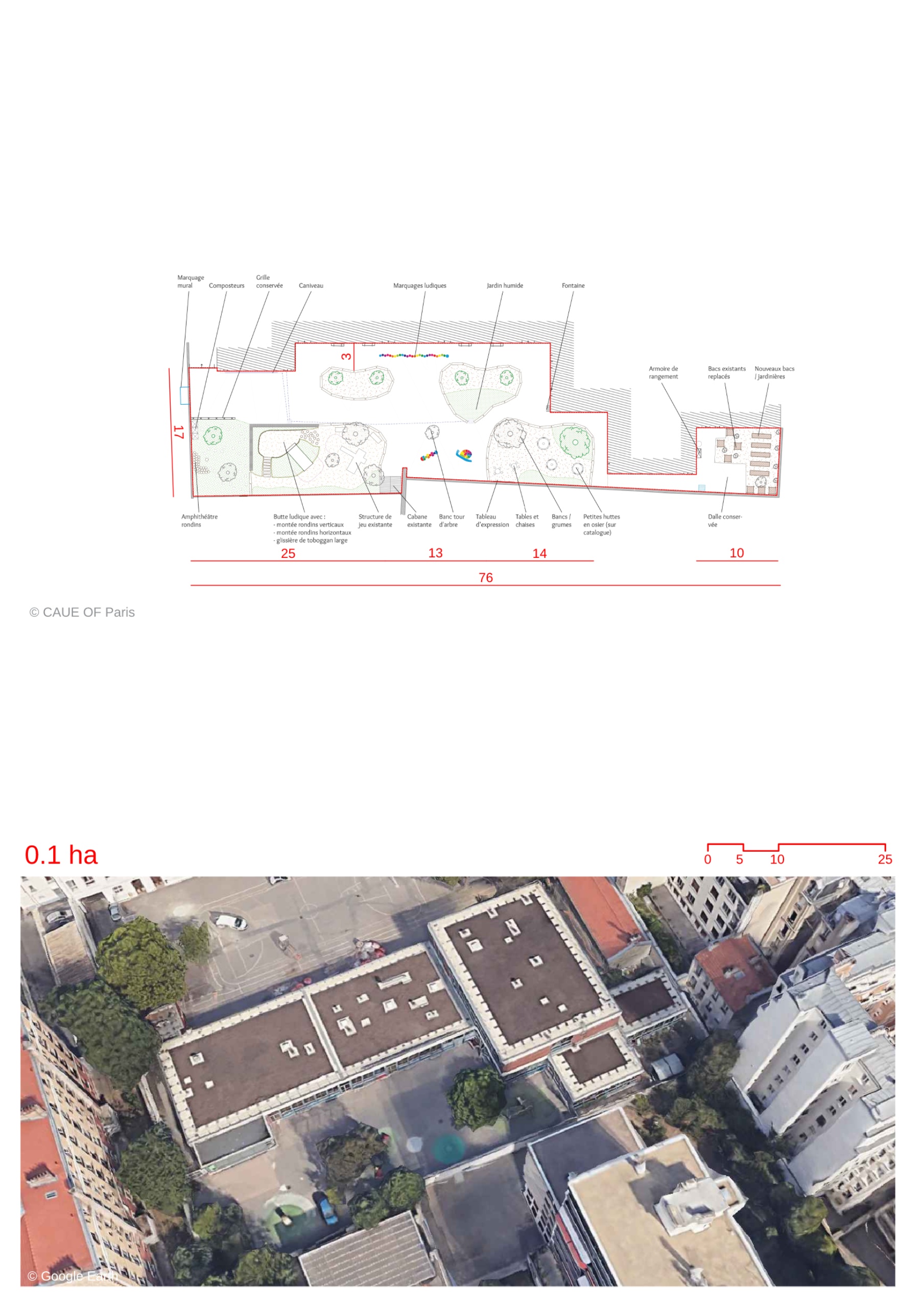
Details
Views:
165
Tags
Data Info
Author
CAUE OF PARIS
City
Paris
Country
France
Year
2012
Program
Kindergarten
Technical Info
Site area
1015 sqm
Gfa
0
sqm
Density
0 far
Population density
0
inh/ha
Home Units:
0
Jobs
0
Streetsroad:
0
%
Buildup:
0
%
NonBuild-up:
0 %
Residential
0 %
Business
0
%
Commercial
0
%
Civic
0
%
Description
- The linear courtyard is designed with islands of planted areas. These constitute 45% of the entire courtyard.
- Several trees have been planted. The vegetation is a mix of perennial and deciduous species.
- The two large planted “islands” at the center provide a glimpse of biodiversity to the students
- The educational garden has planting containers suitable for small children.
- The courtyard is divided into various zones based on the level of activity,
- There is a quiet area amidst trees which has been provided with outdoor timber furniture and chalkboards.
- At a quiet corner lies the outdoor classroom with a log amphitheater.
- The central planted area accommodates active play. It has a mound with climbing logs and a slide.
- A gabion wall acts as a barrier between the sports field and the active play area.
- The paved area is finished with a light colored asphalt to increase reflectance and reduce heat-island effect. Games like hopscotch and a bicycle track have been marked.
Location map
Explore more Masterplans
