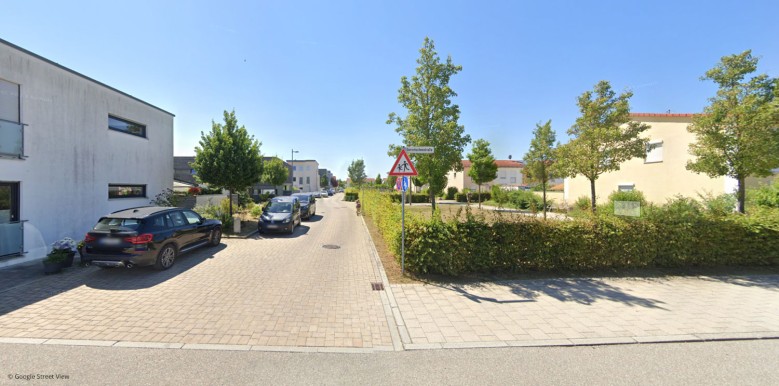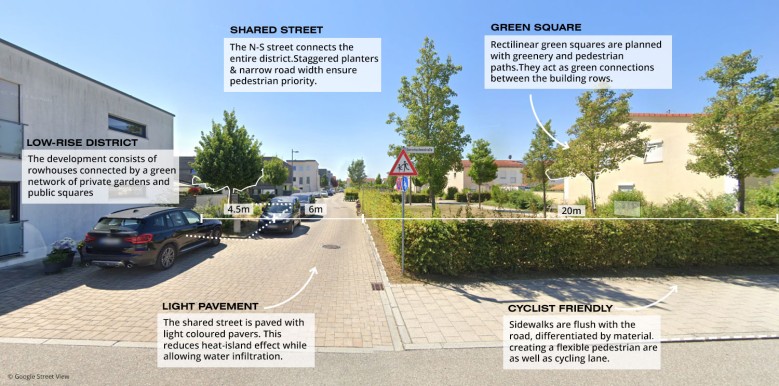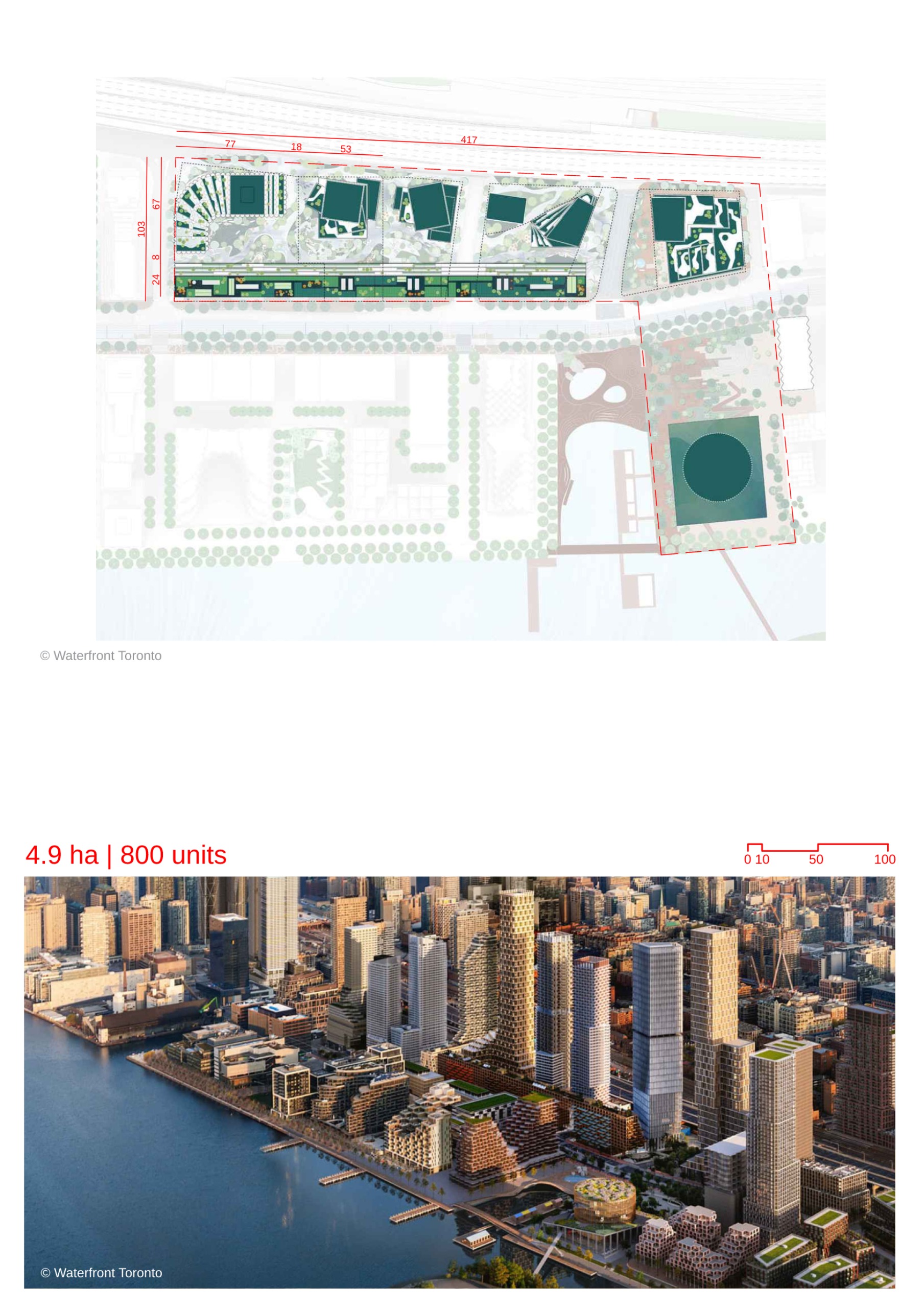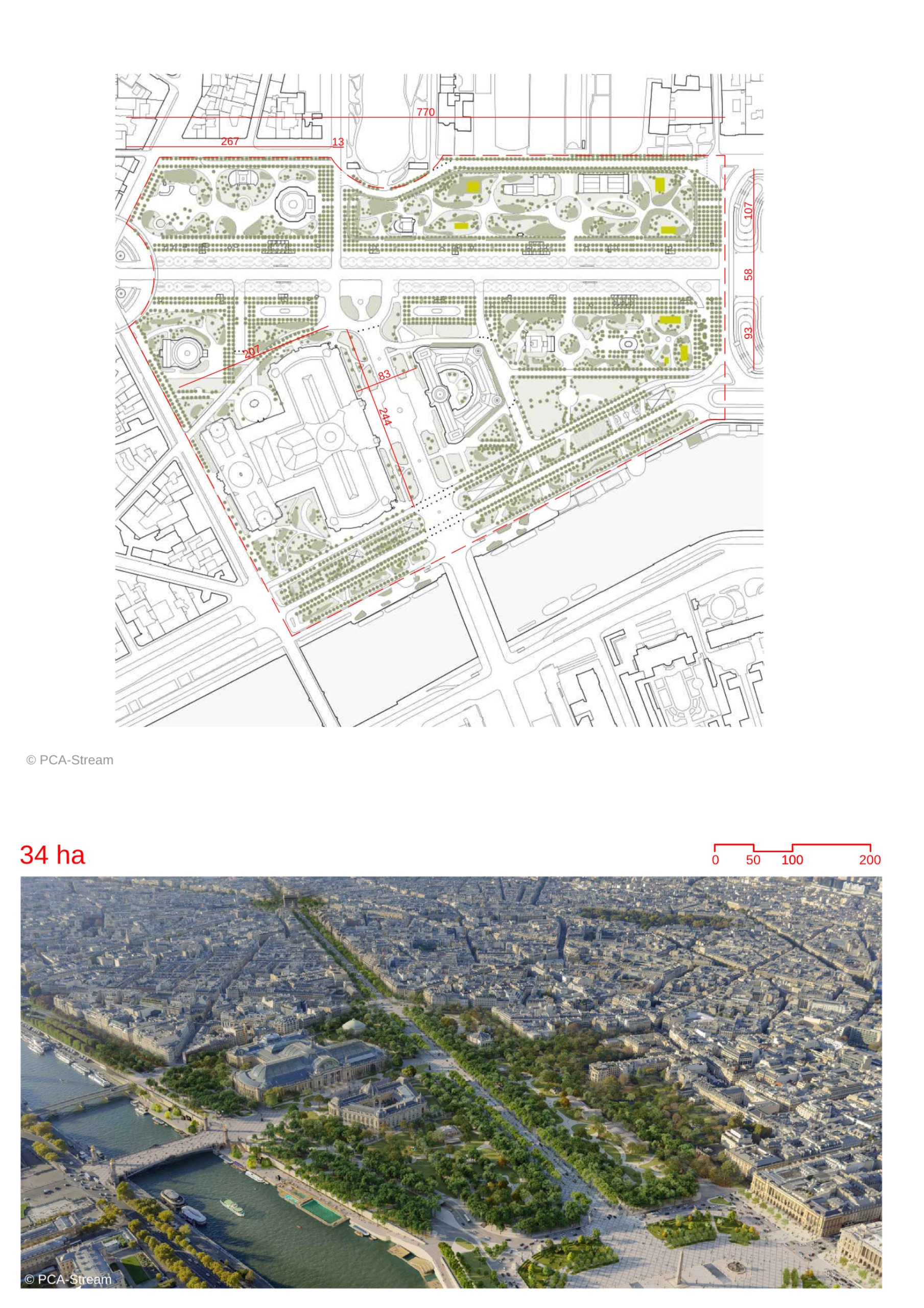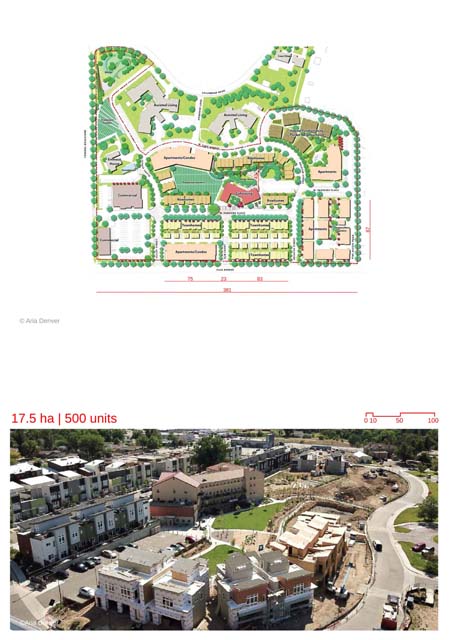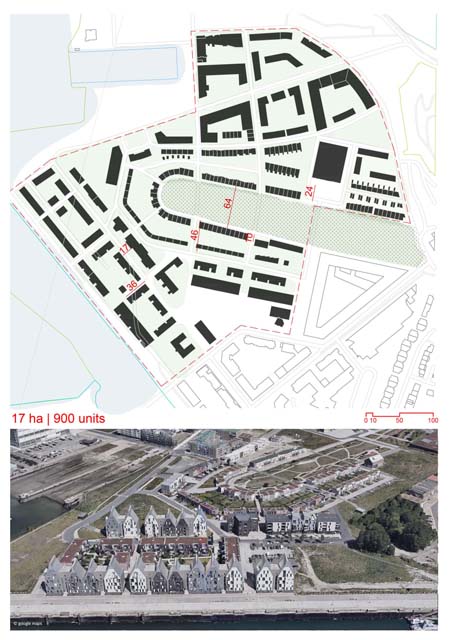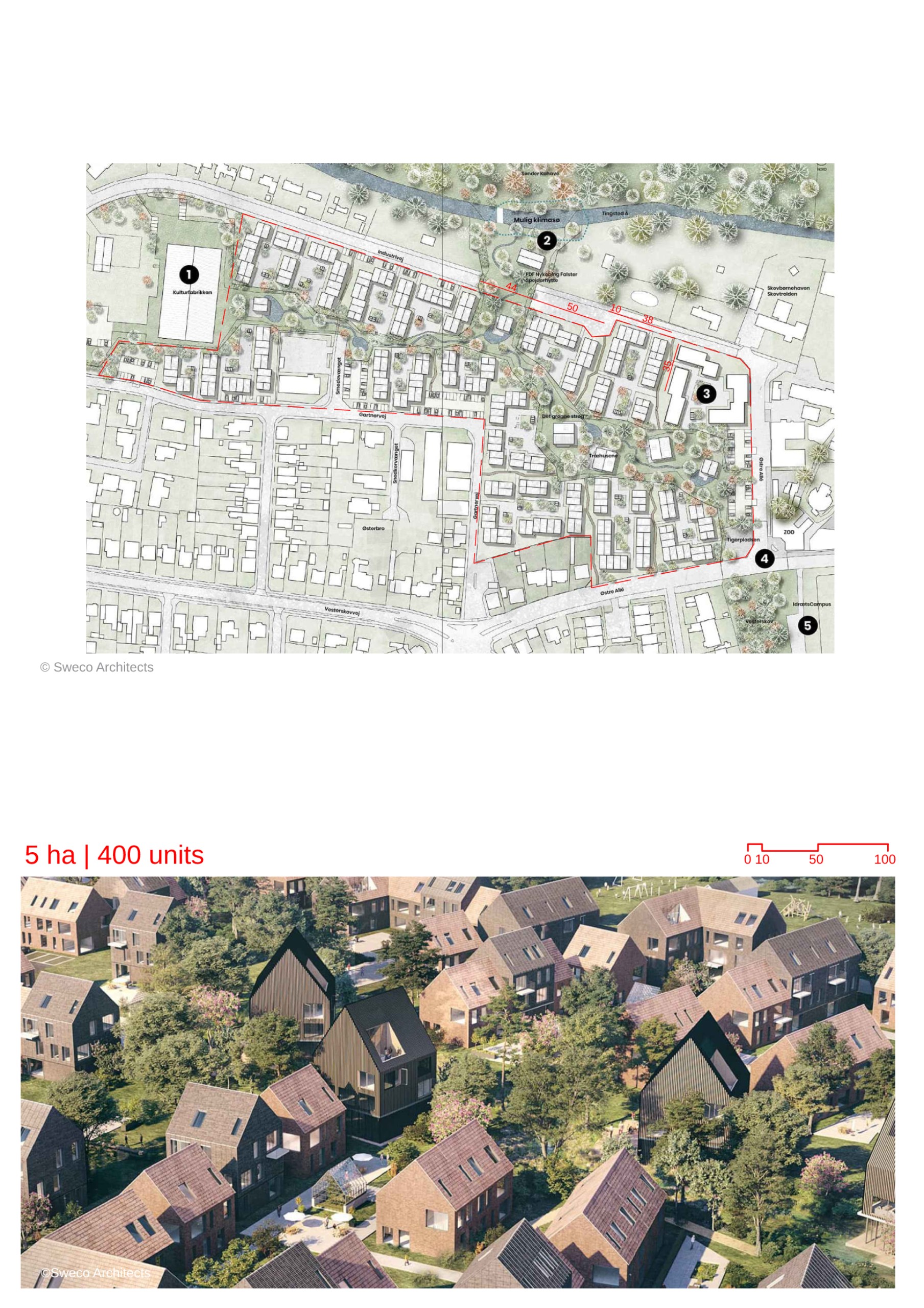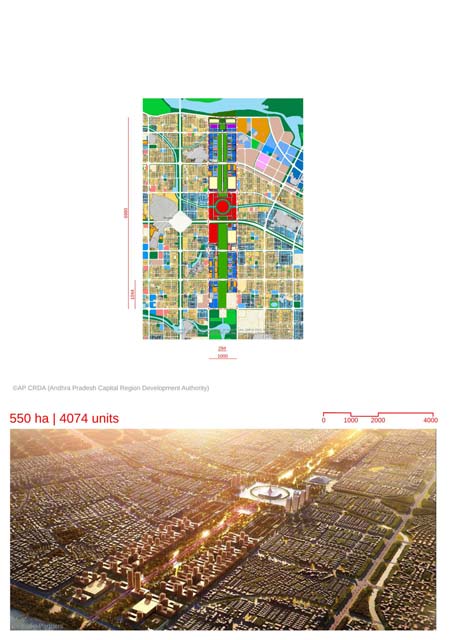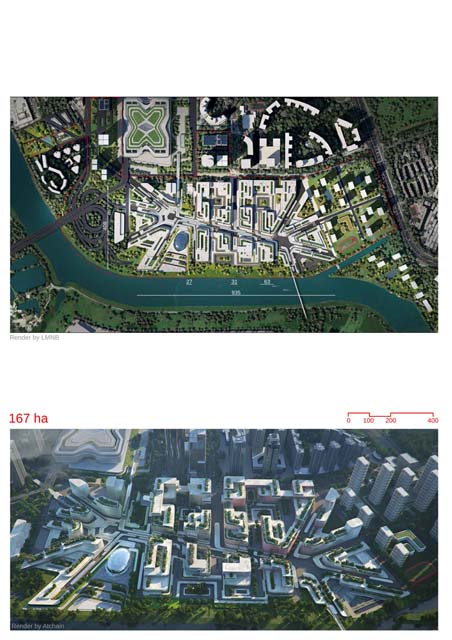Poing am Berfeld
By
ZWISCHENRÄUME
In
Poing,
Germany
Save this project to one or more collections.
No collection found
Are you sure?
This will unsave the project your collection.
Compare
Compare this project with others
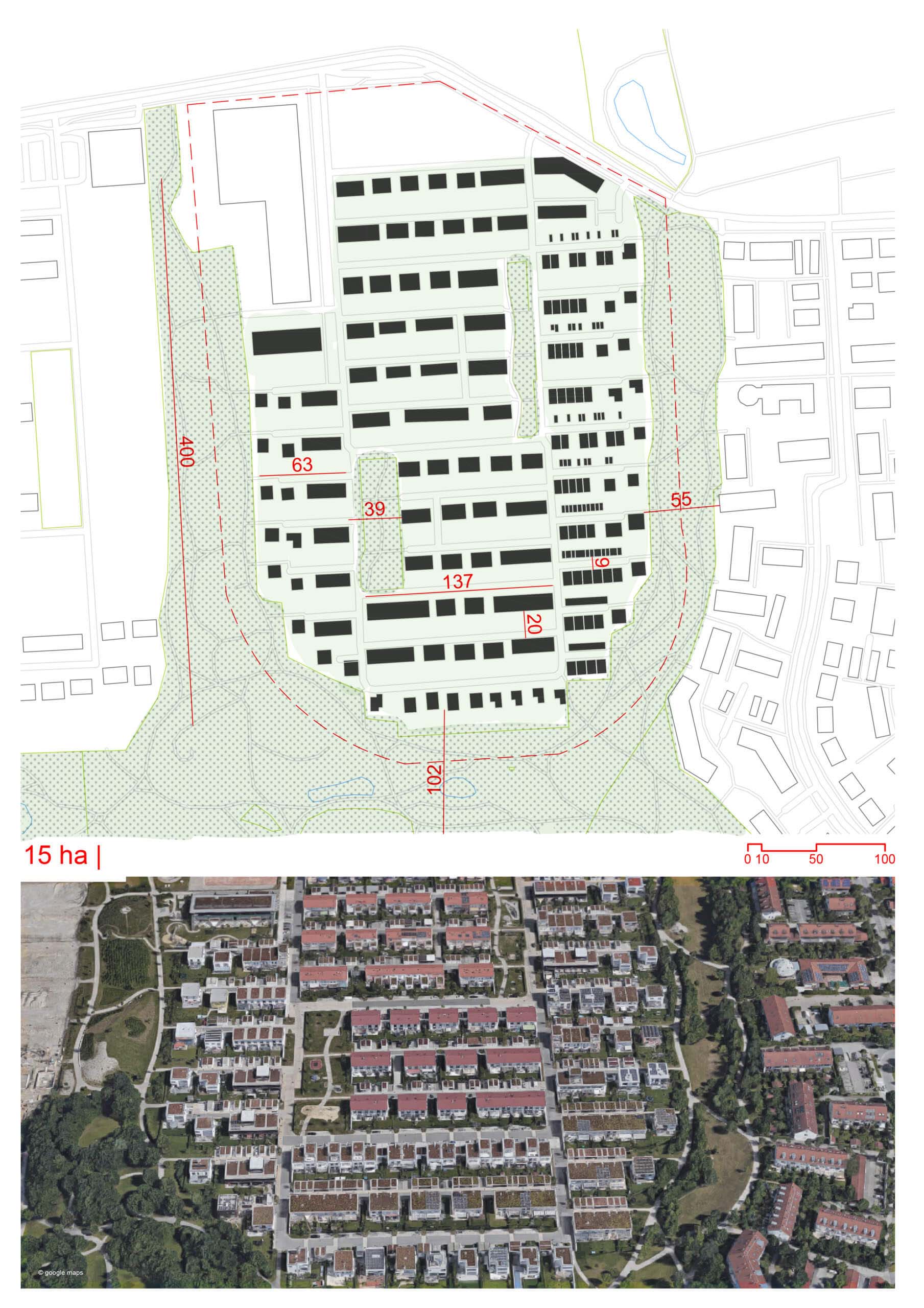
Details
Views:
364
Tags
Data Info
Author
ZWISCHENRÄUME
City
Poing
Country
Germany
Year
2008
Program
Residential development
Technical Info
Site area
150000 sqm
Gfa
0
sqm
Density
0 far
Population density
0
inh/ha
Home Units:
0
Jobs
0
Streetsroad:
0
%
Buildup:
0
%
NonBuild-up:
0 %
Residential
0 %
Business
0
%
Commercial
0
%
Civic
0
%
Description
- Located in Poing, Germany, about 20 km east of Munich, this development by ZWISCHENRÄUME covers 150,000 sqm and features a low-rise residential district.
- The urban design employs a simple linear structure for residential buildings, with south-facing orientation and generous distances to optimize solar energy use.
- The development includes various housing types, such as semi-detached houses, houses with courtyards, terraces, and townhouses, offering floor spaces ranging from 118 to 159 sqm.
- Housing blocks are designed to have large, light-flooded rooms with terraces and gardens facing south.
- The area includes public facilities and a shopping center, located on the edge of the district.
- The architecture is guided by natural materials.
- South-facing orientation of buildings is optimized for solar energy use.
- Green infrastructure includes rectilinear green squares and shared gardens that act as green connectors between the building rows.
- Light-colored pavement to mitigate the urban heat island effect.
- Design allows for water infiltration.
Site and Urban Design
Housing and Layout
Sustainability Features
Location map
Streetscapes
Explore the streetscapes related to this project.
|
Explore more Masterplans
