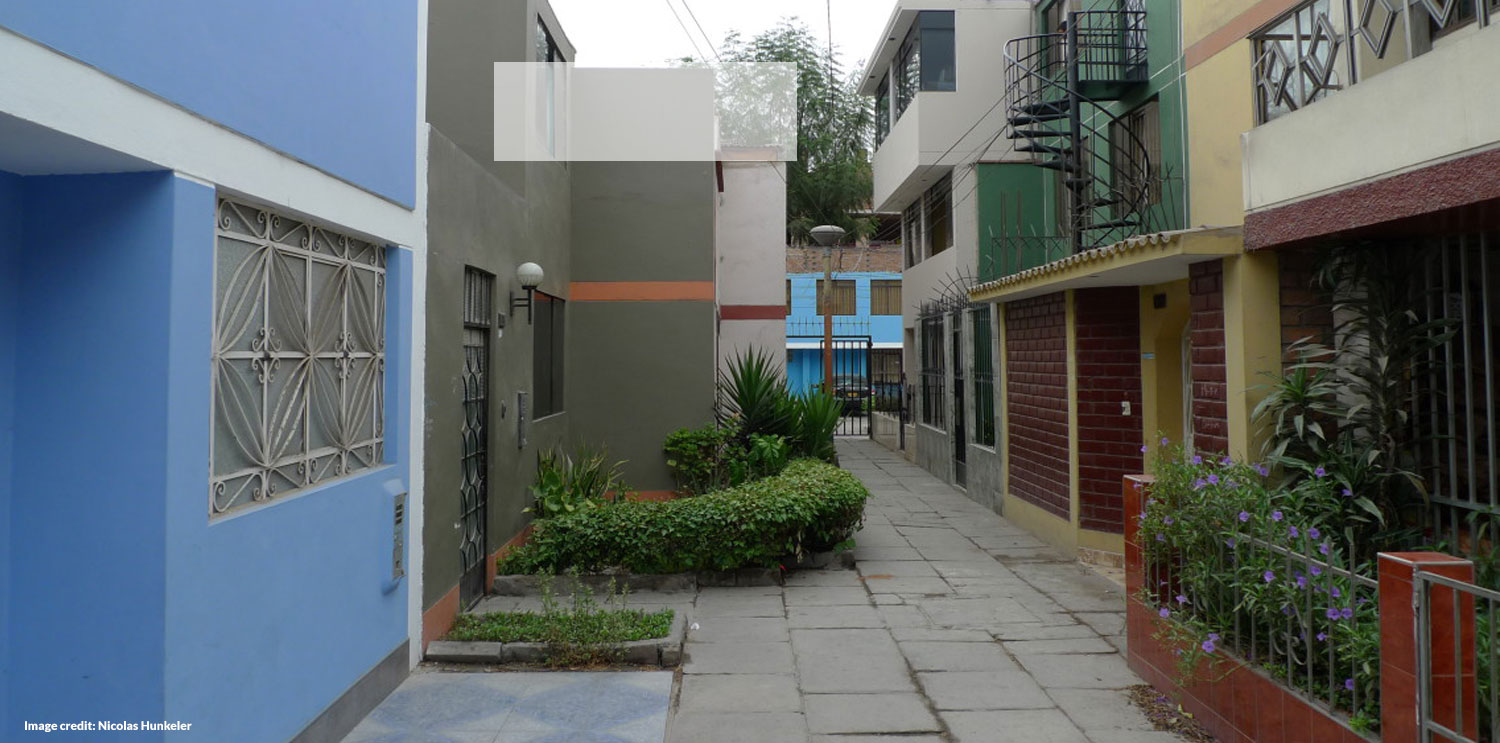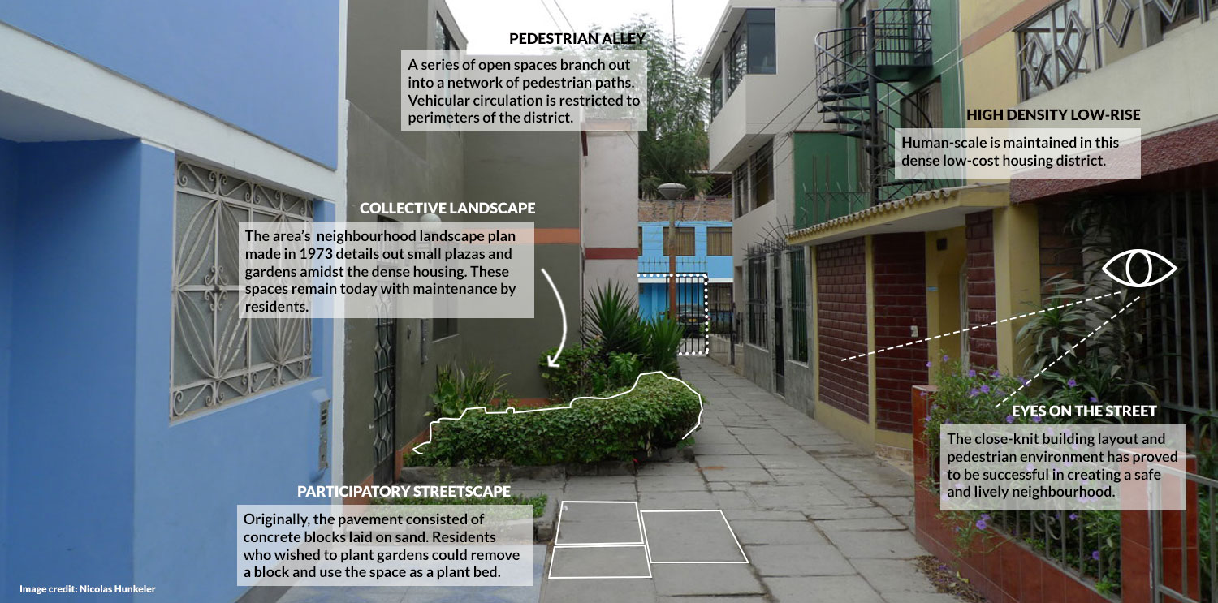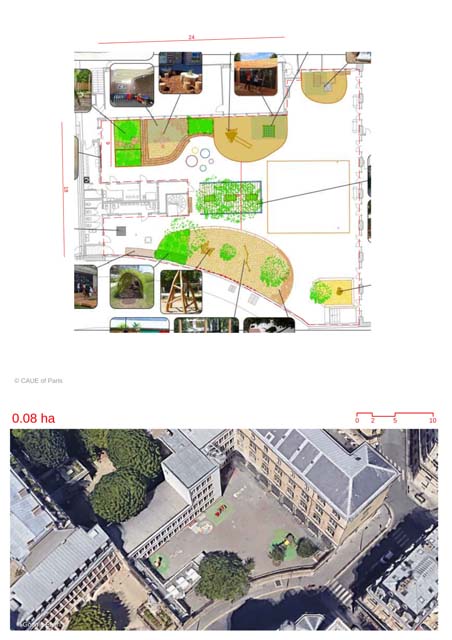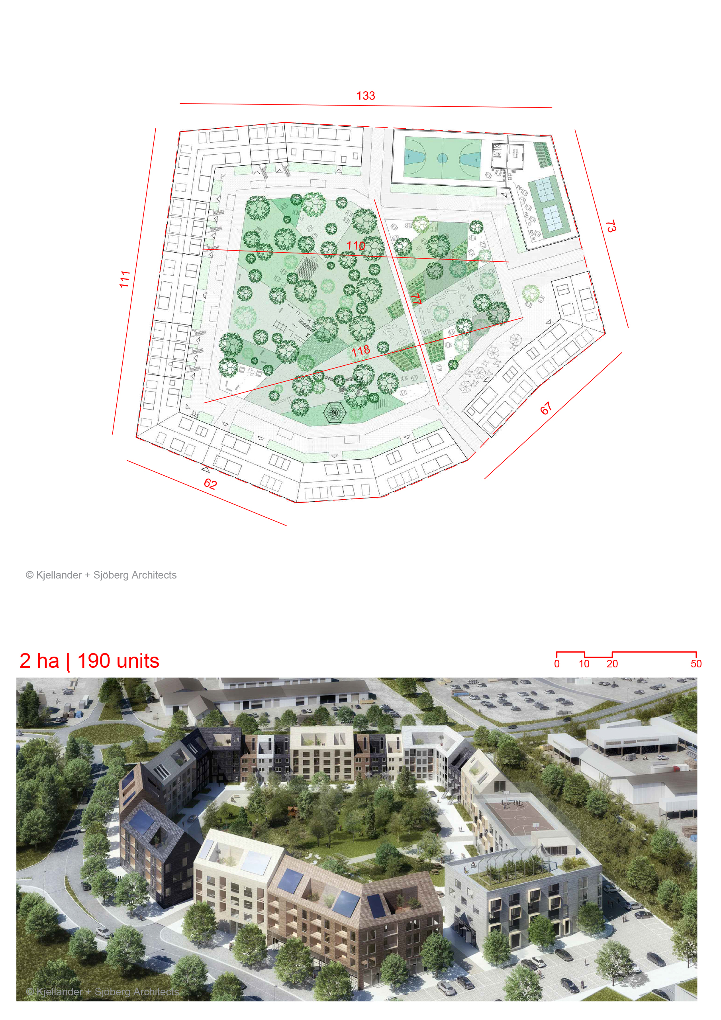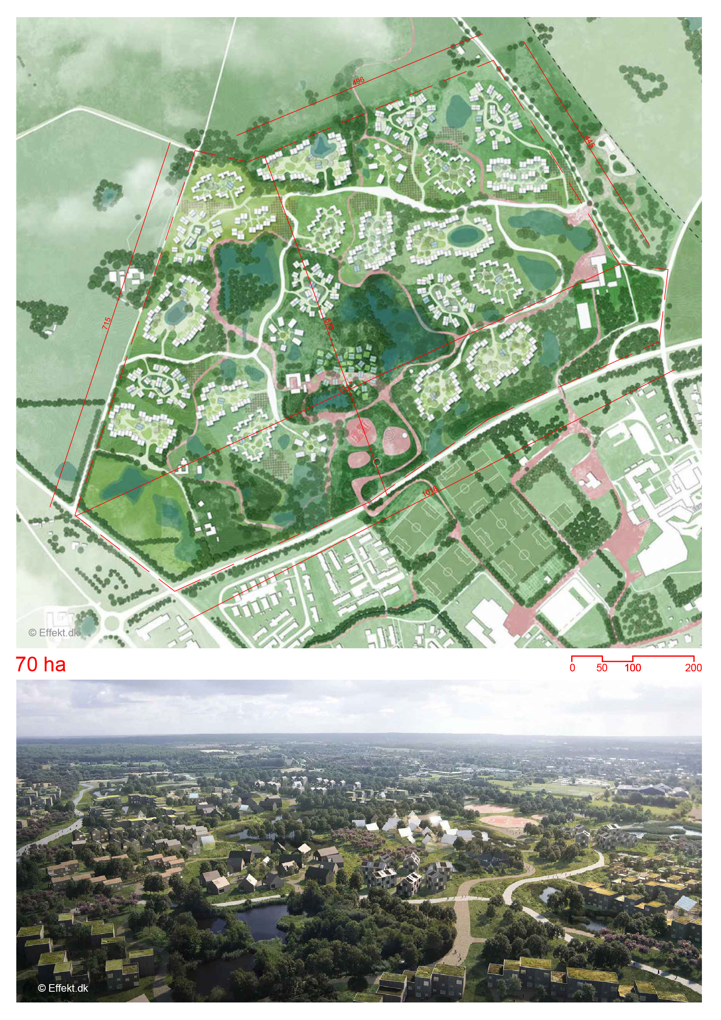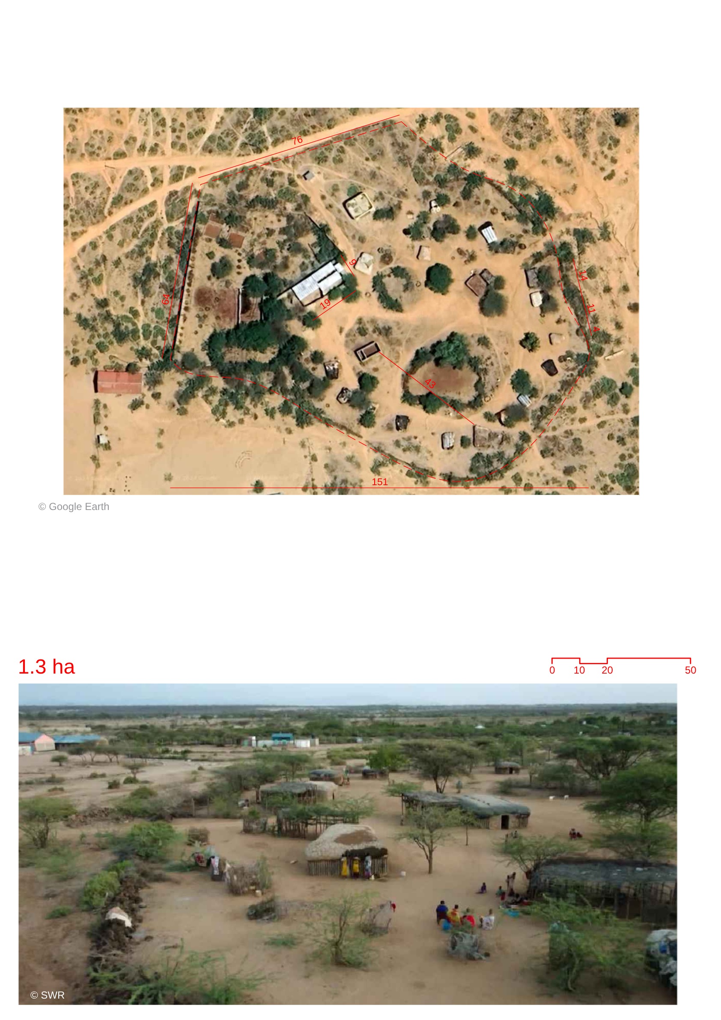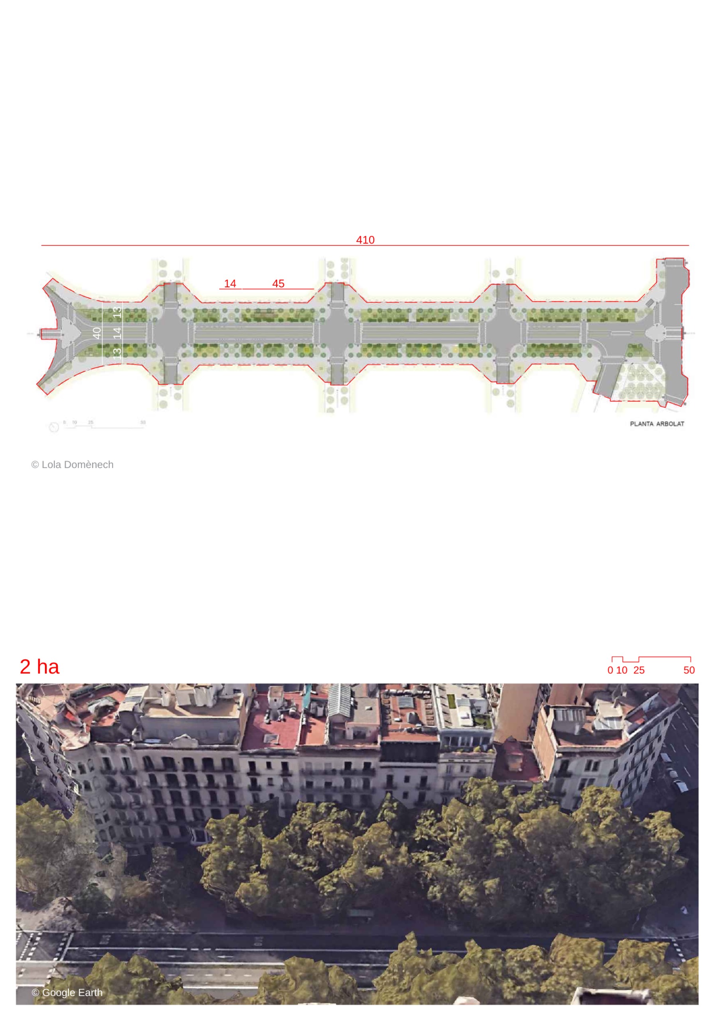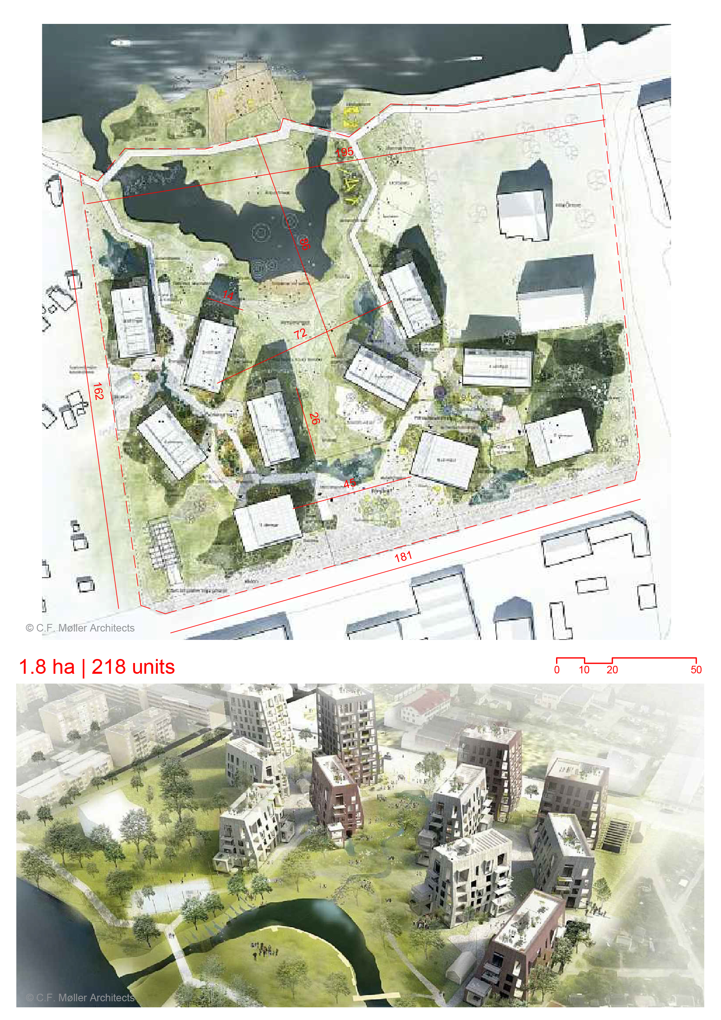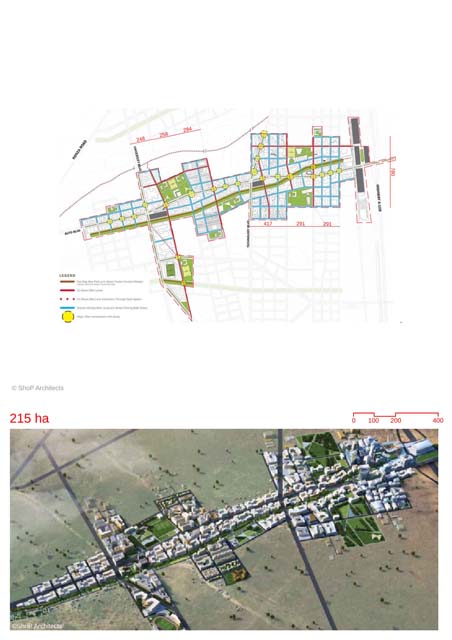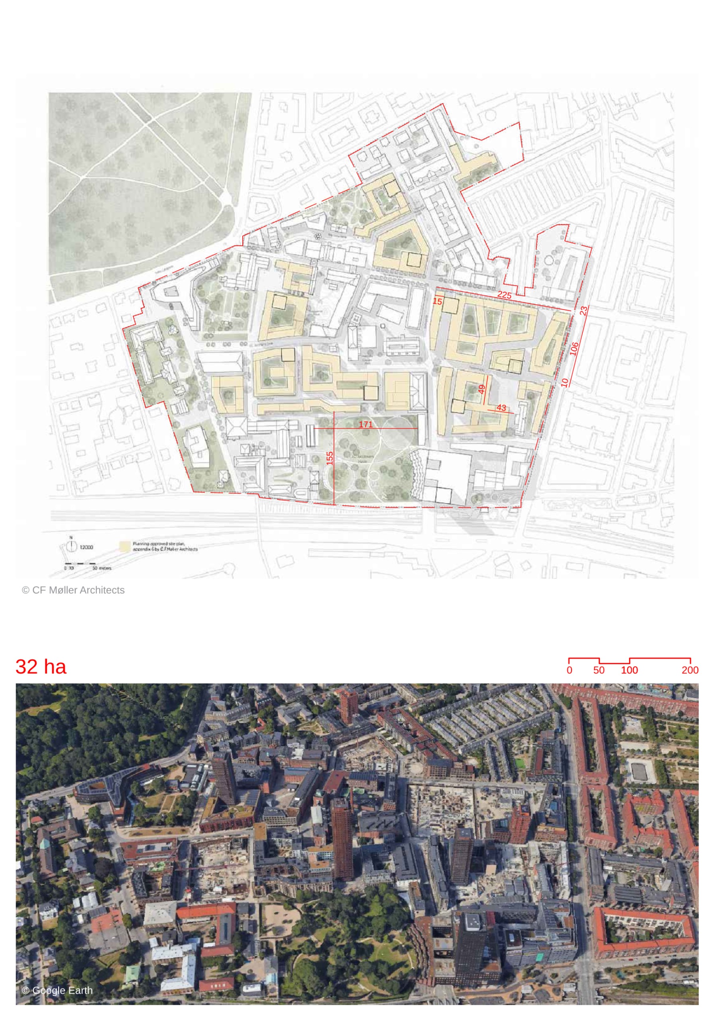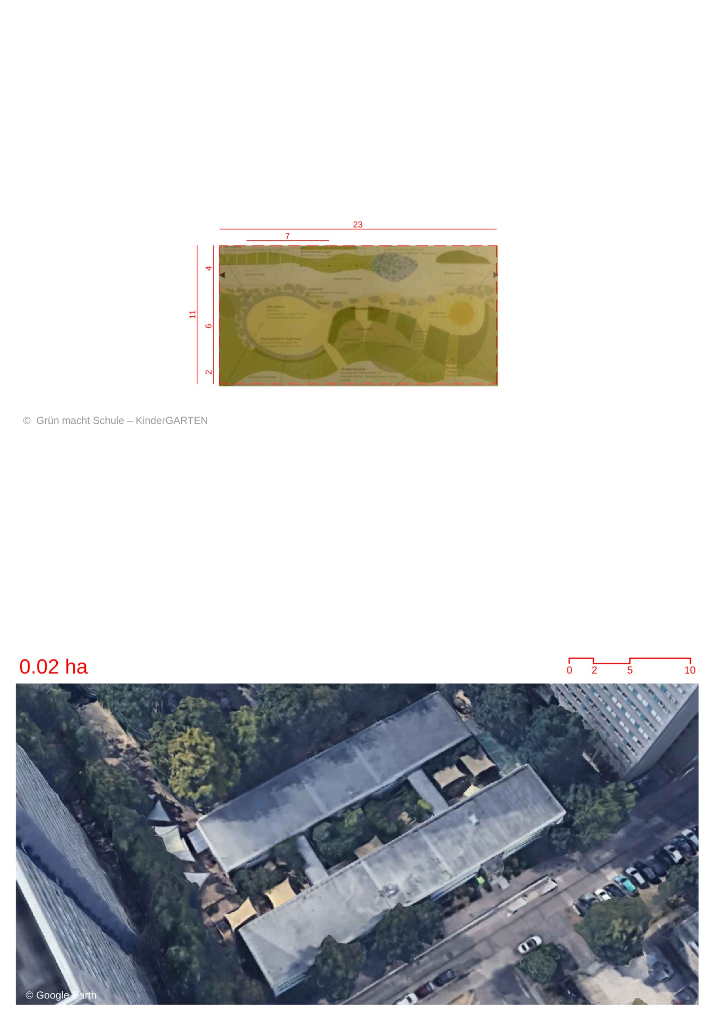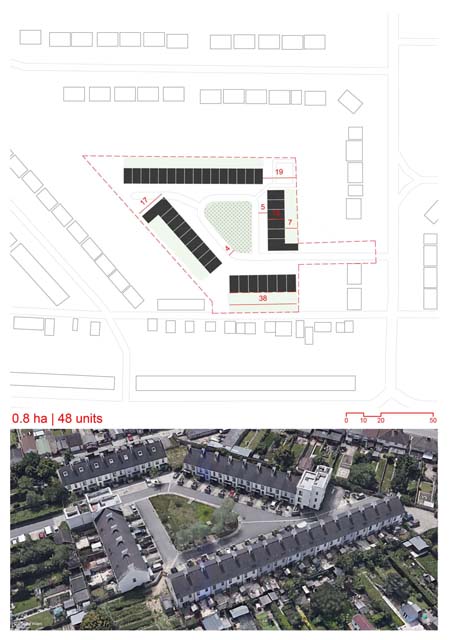PREVI, LIMA
By
PETER LAND
In
lima,
Peru
Save this project to one or more collections.
No collection found
Are you sure?
This will unsave the project your collection.
Compare
Compare this project with others
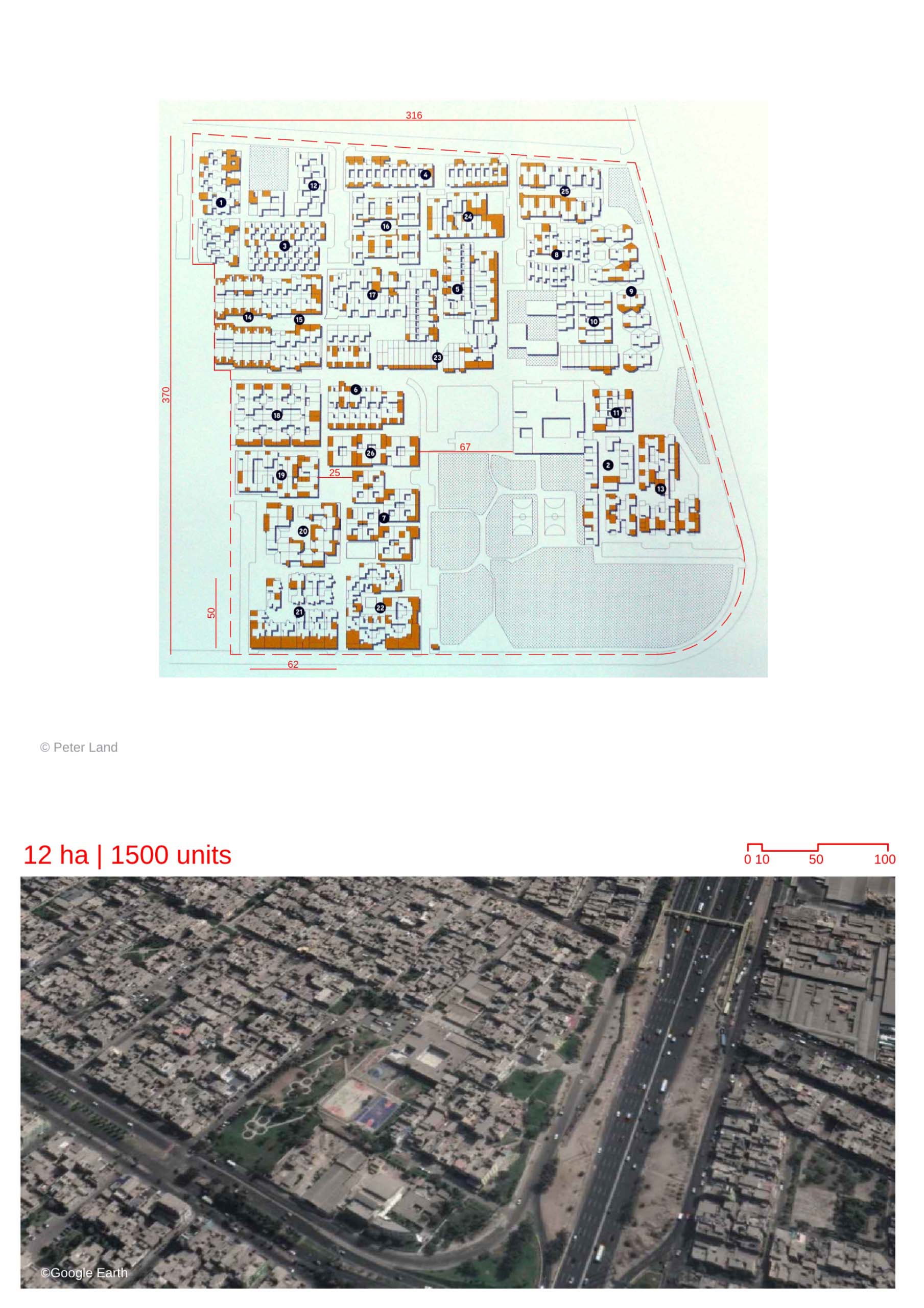
Details
Views:
613
Tags
Data Info
Author
PETER LAND
City
lima
Country
Peru
Year
1976
Program
Experimental Housing
Technical Info
Site area
120000 sqm
Gfa
0
sqm
Density
0 far
Population density
0
inh/ha
Home Units:
1500
Jobs
0
Streetsroad:
0
%
Buildup:
0
%
NonBuild-up:
0 %
Residential
0 %
Business
0
%
Commercial
0
%
Civic
0
%
Description
- The PREVI project was created as an informal city where the residents would be able to participate in the construction of their homes and neighborhood.
- For the first pilot project , Peter Land supervised an international competition to design 1,500 housing units . Thirteen international architects were invited to take part in the competition, and an open national competition was organized for architects in Peru.
- The masterplan is based on several key principles.
- A neighborhood and design based upon the high-density, low-rise concept, a module and model for future urban expansion.
- A growing house concept , with integral courtyard.
- Configurations of housing clusters within the neighborhood master plan.
- An entirely human-scale pedestrian environment in the neighborhood.
- Improved and new house-building methods with earthquake resistance.
- An overall neighborhood landscape plan.
- Beyond a range of private open spaces lies a wide variety of open, intimate public spaces.
- The spaces are all of pedestrian scale and are maintained by the residents.
- A smaller-scale network of paths leads to the various housing plots. The centripetal arrangement of these paths creates an environment for walking. They lead through an attractive succession of spaces created by the varied building forms.
- The pavement mainly comprises large concrete blocks laid directly on the earth and desert sand. The blocks of the pavement could be removed to create a small bed for plants.
- There are several neighborhood plazas. They consist of paved squares and bordered gardens. The borders consist of bench-like prefabricated concrete units.
- Three types of elements are combined to produce a variety of arrangements: curved semi-circles in plan or section with a circular perforation.
- A large recreation area is situated in one corner of the PREVI, next to the abandoned factory complex of Montagne.
- The playground is lined with prefabricated benches. The playground consists of different objects installed on a flat plot.
- Slim steel arches held together by slight bridges creates a tunnel that invites children to play.
Location map
Streetscapes
Explore the streetscapes related to this project.
|
Resources
Explore more Masterplans
