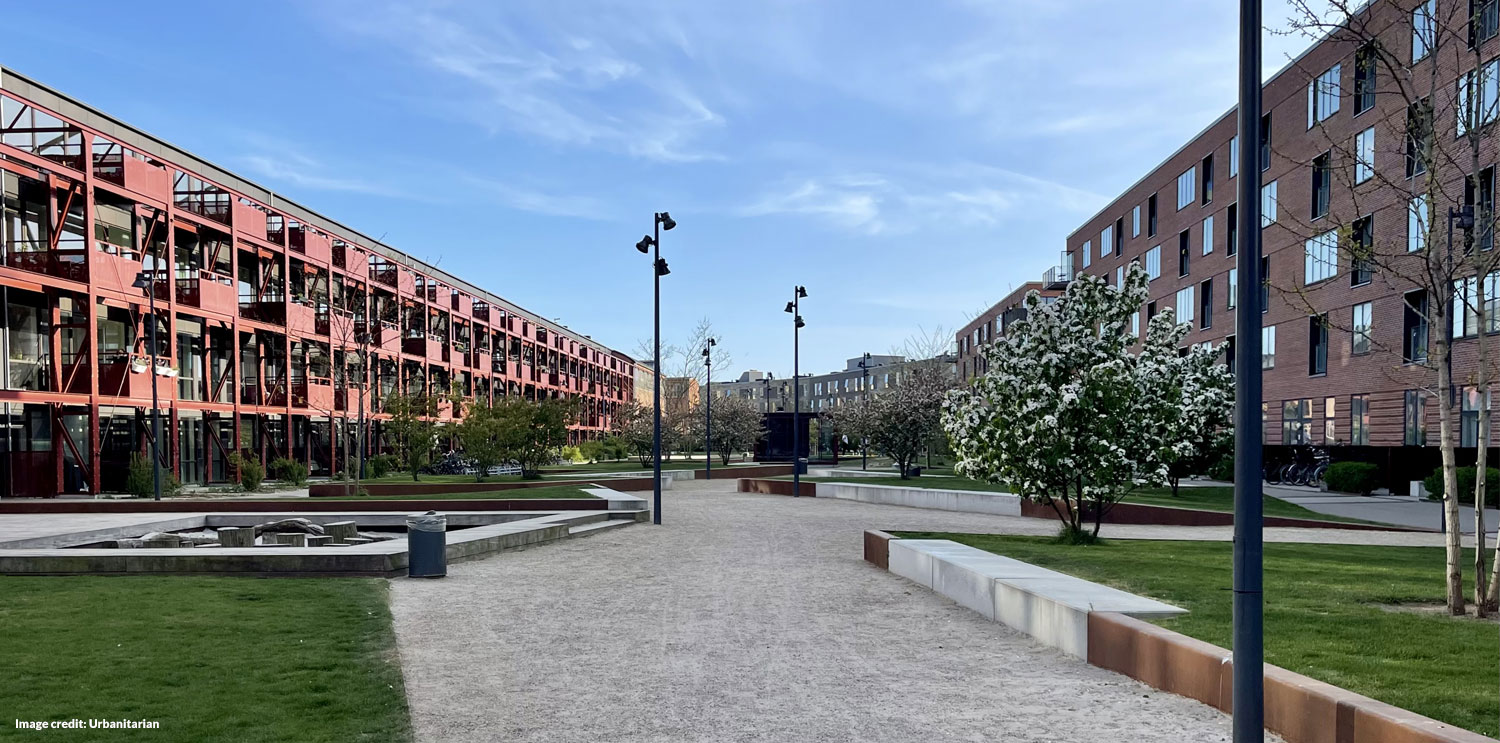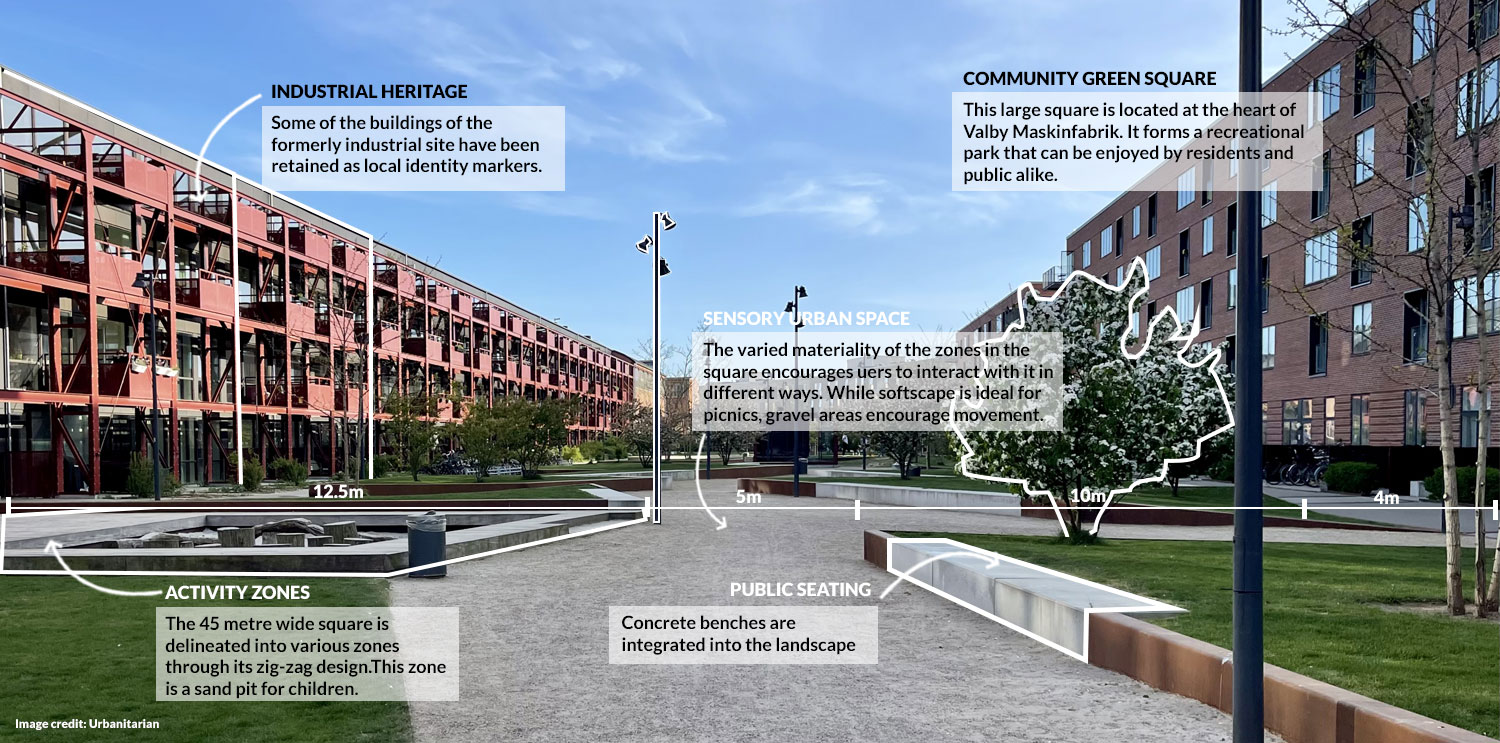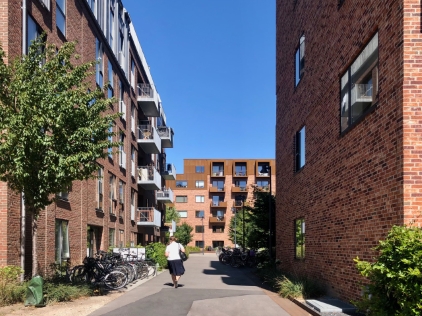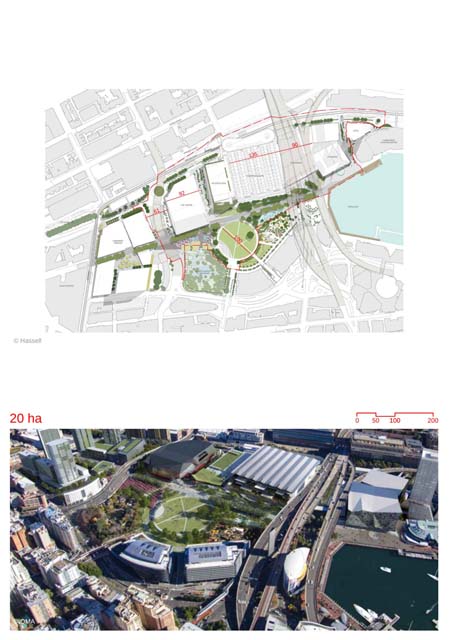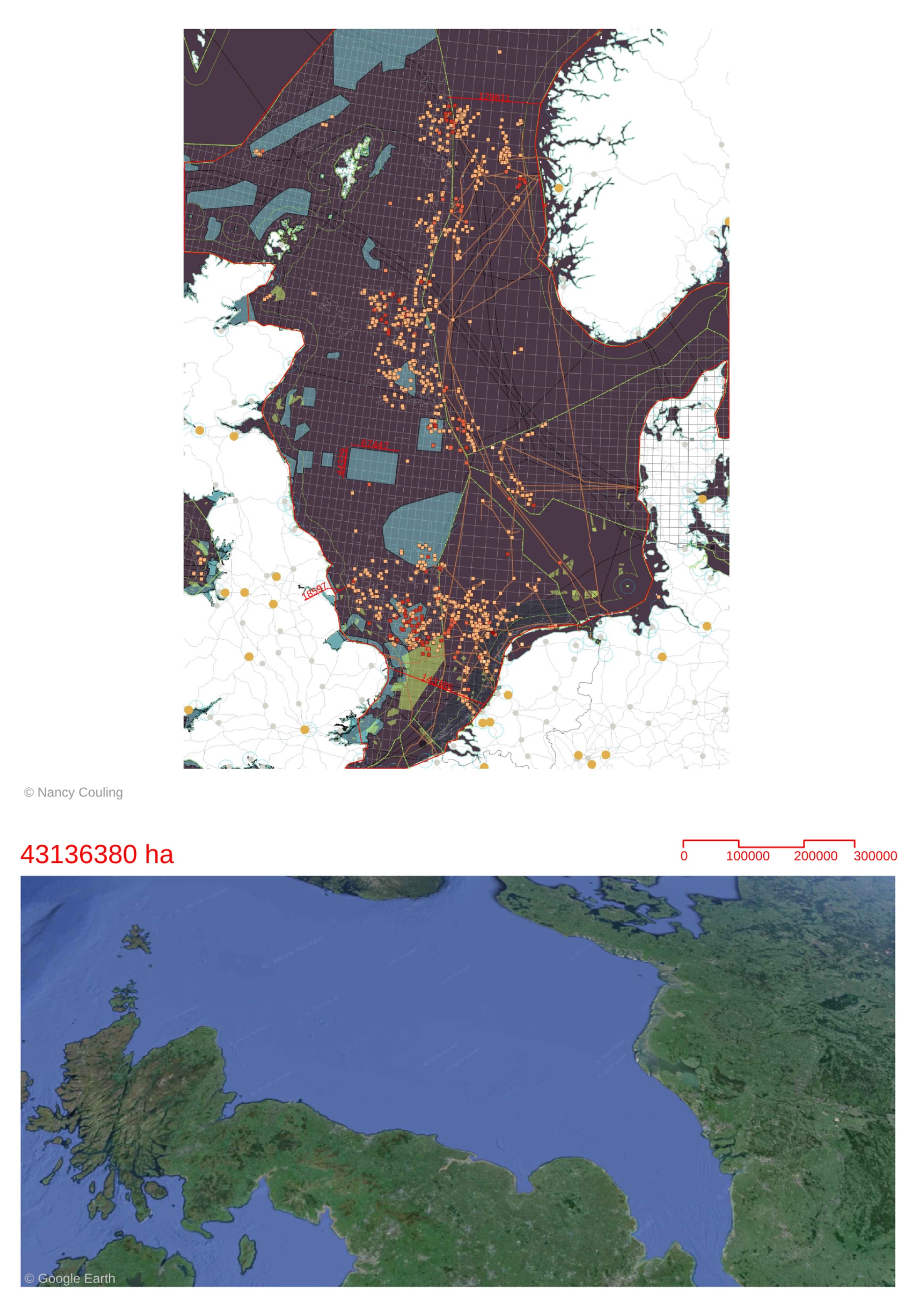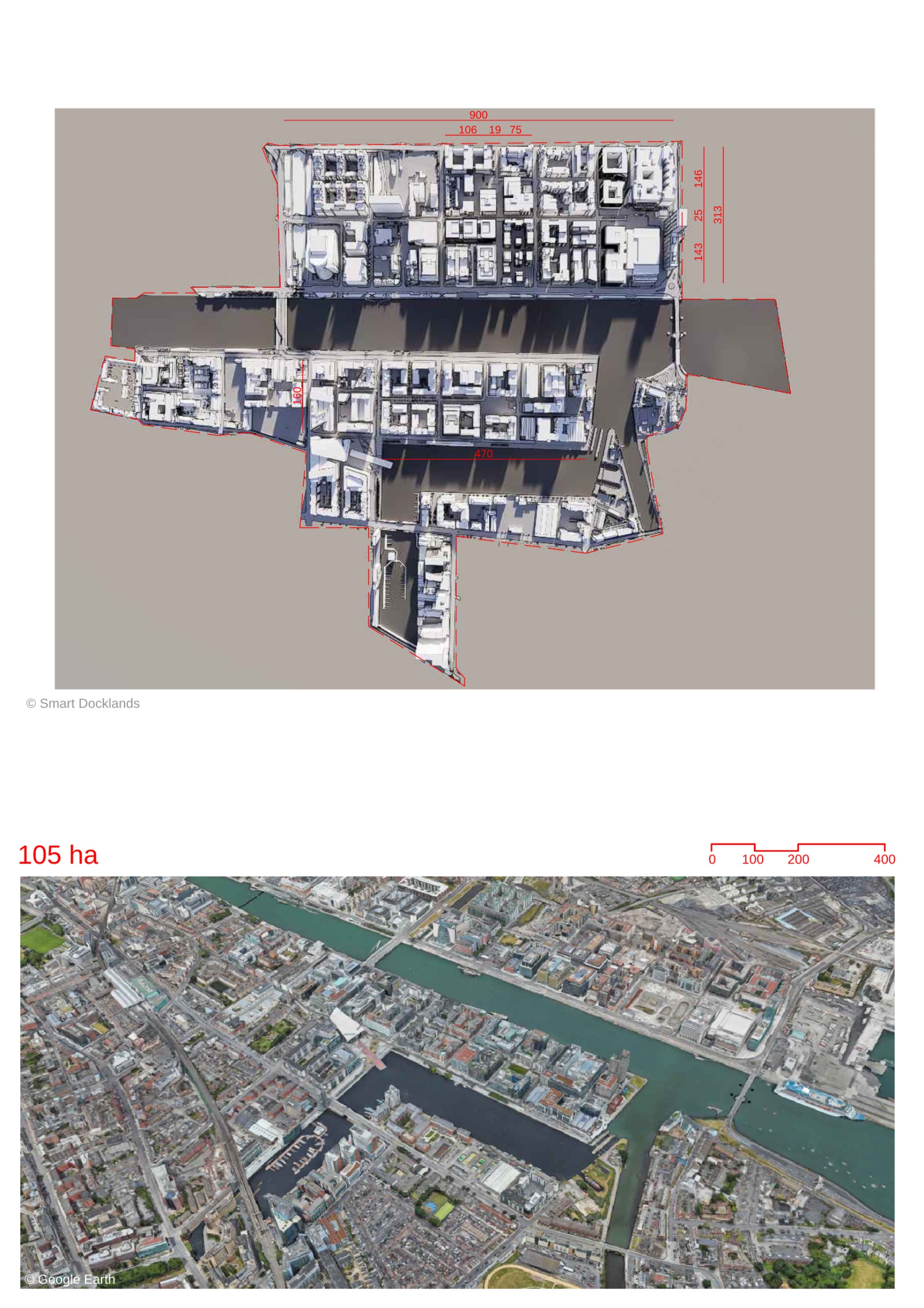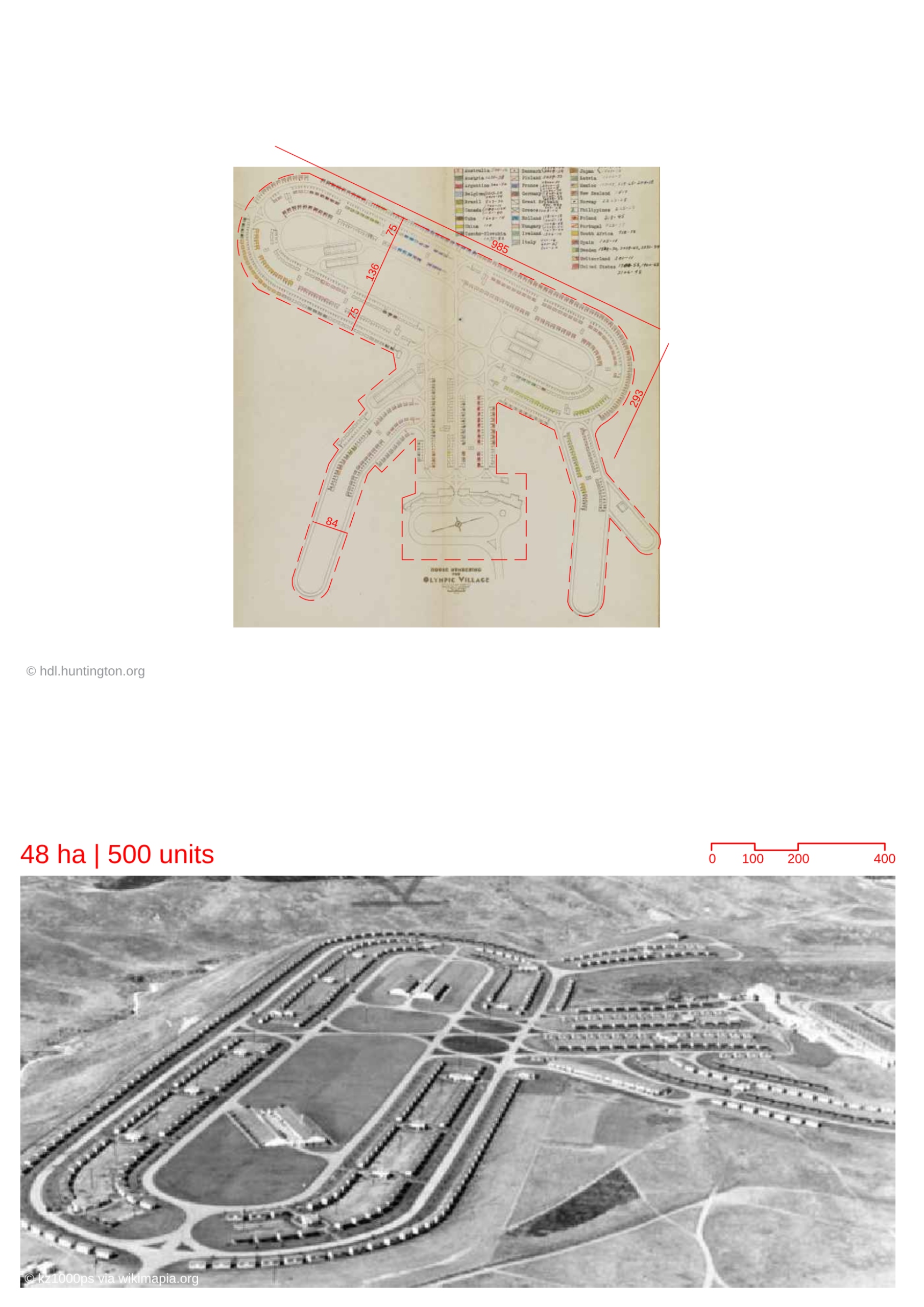No collection found
Are you sure?
This will unsave the project your collection.
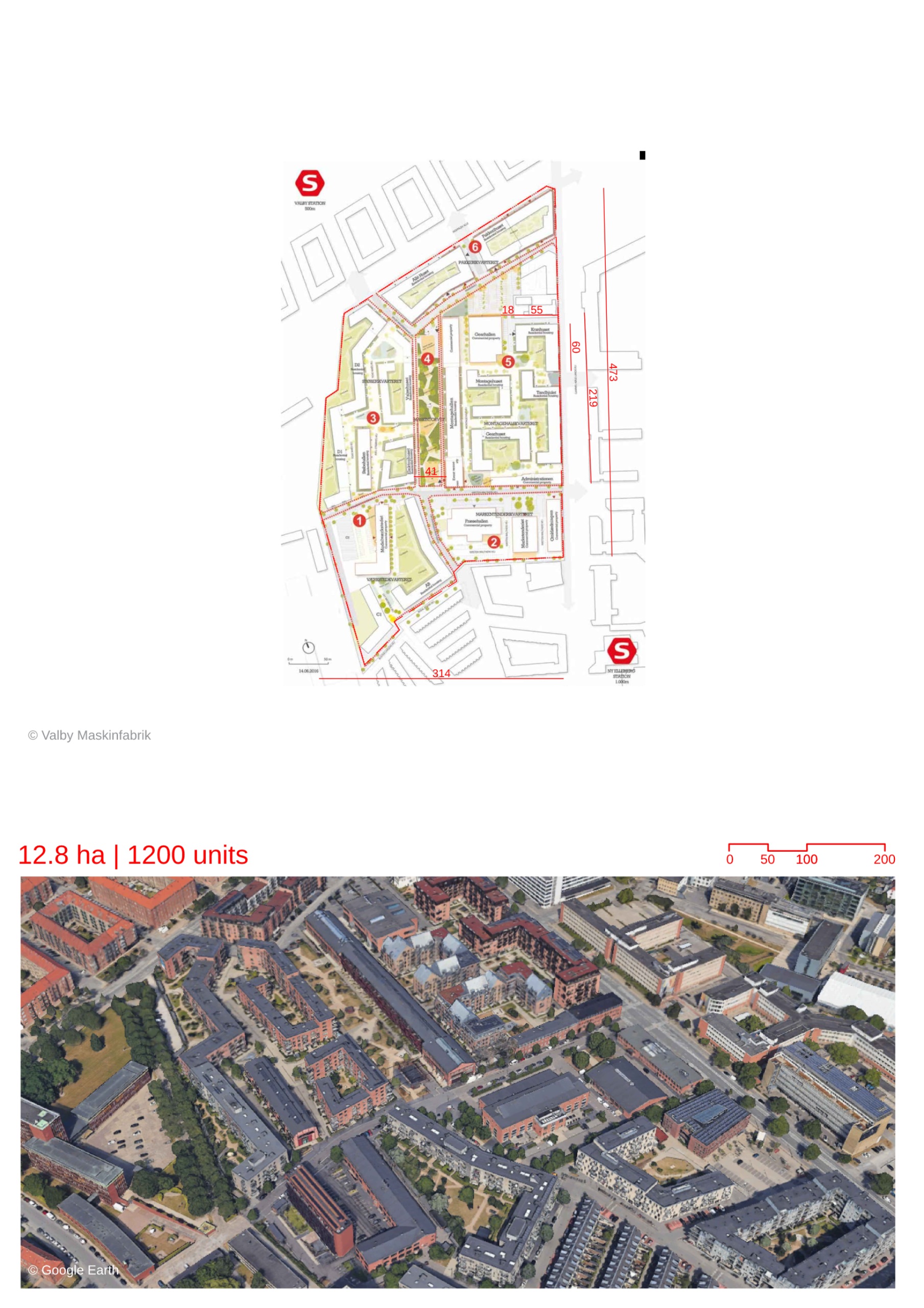
- Valby Maskinfabrik is a unique new neighbourhood in Copenhagen with a historic past as an industrial factory for FLSmidth. - The site was transformed into a residential and commercial neighborhood while preserving its original buildings and history. - The development plan for Valby Maskinfabrik includes nine principles that prioritize the creation of an integrated, mixed urban neighborhood with diverse characteristics and green spaces. - Each residential and commercial building in Valby Maskinfabrik retains its original name or is named after its previous function, preserving the area's historical importance. - The central open square, Maskintorvet, provides breathing space for the neighborhood, blending old and new buildings and offering courtyards, street spaces, and meeting places. - Montagehallen, the renovated former assembly hall, becomes the heart of the neighborhood, housing an event venue, residential units, and commercial buildings, symbolizing the area's focus on housing, business, and space for living. - There are four types of outdoor spaces in the individual housing districts: neighbourhood squares, street spaces, courtyards, and border zones. - Neighbourhood squares and street spaces are public areas designed to be traffic-free, encouraging play and providing benches and plants. - Courtyards are semi-private spaces belonging to the residents, offering protected green areas and play opportunities for children. - Plants are used to screen off private courtyards and create inner spaces for activity while providing grassy areas for games and relaxation. - It is an example of sustainable urban densification, by reusing former industrial areas in city centers.
