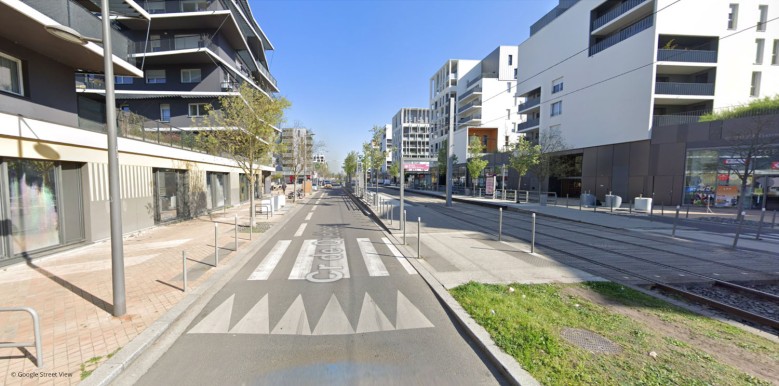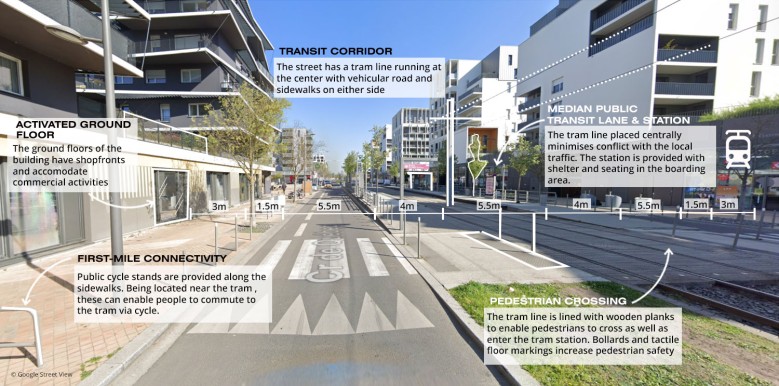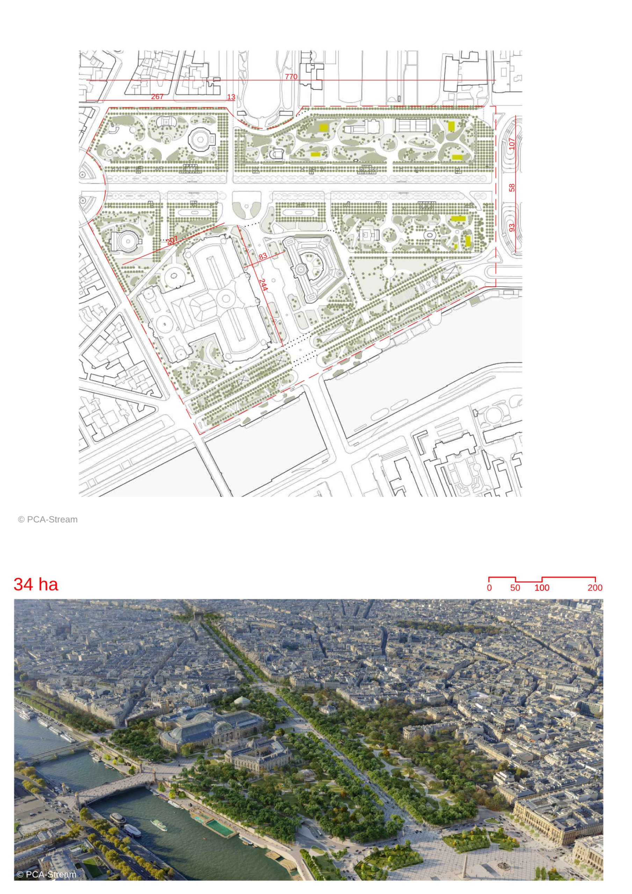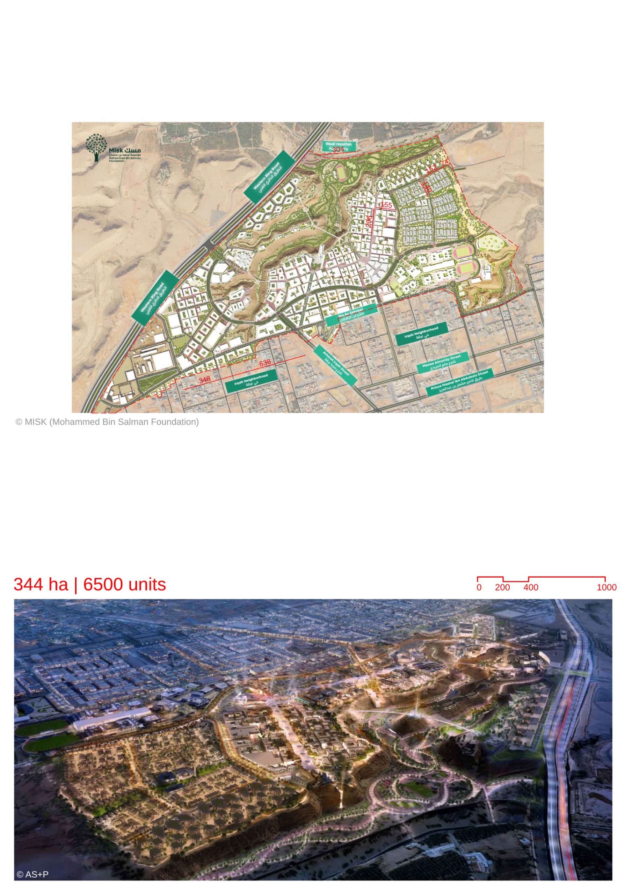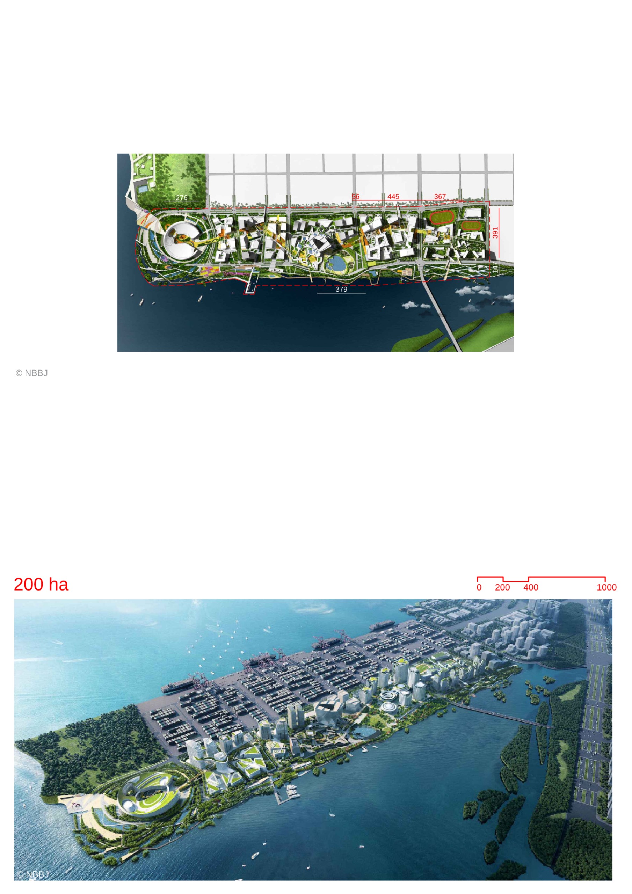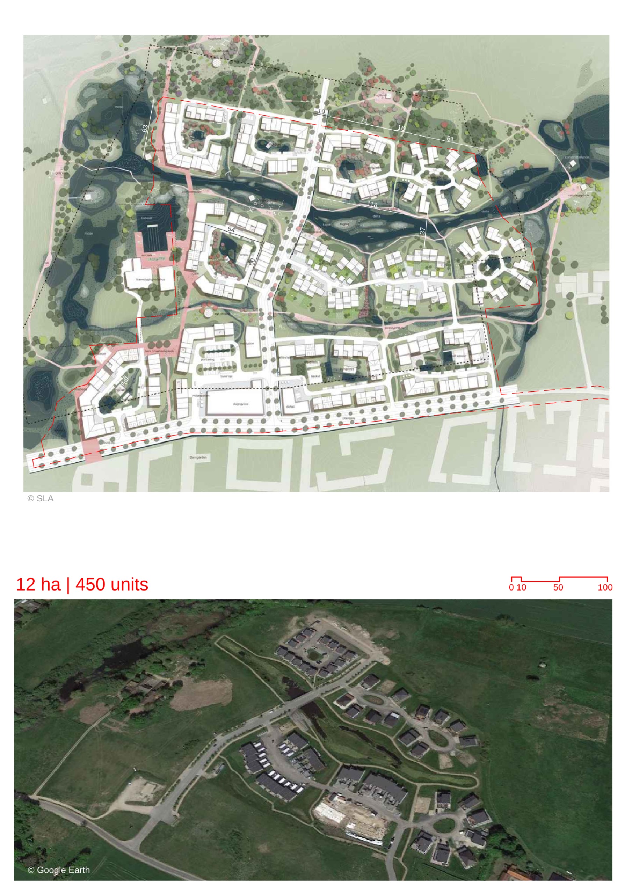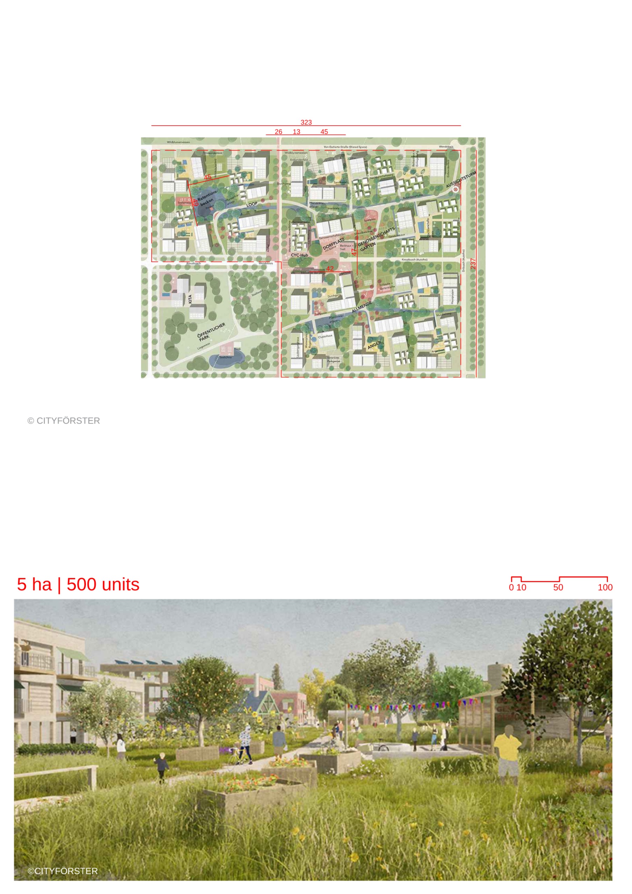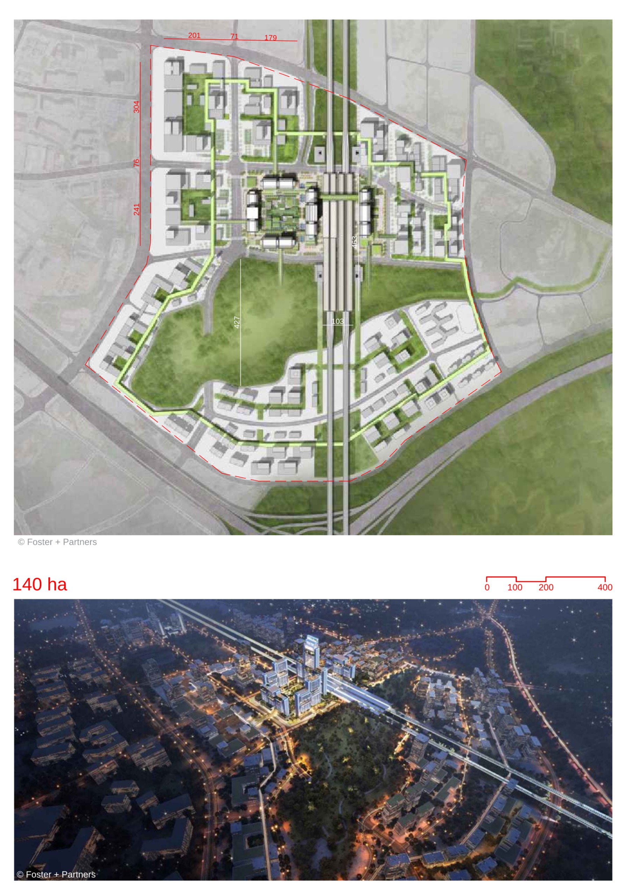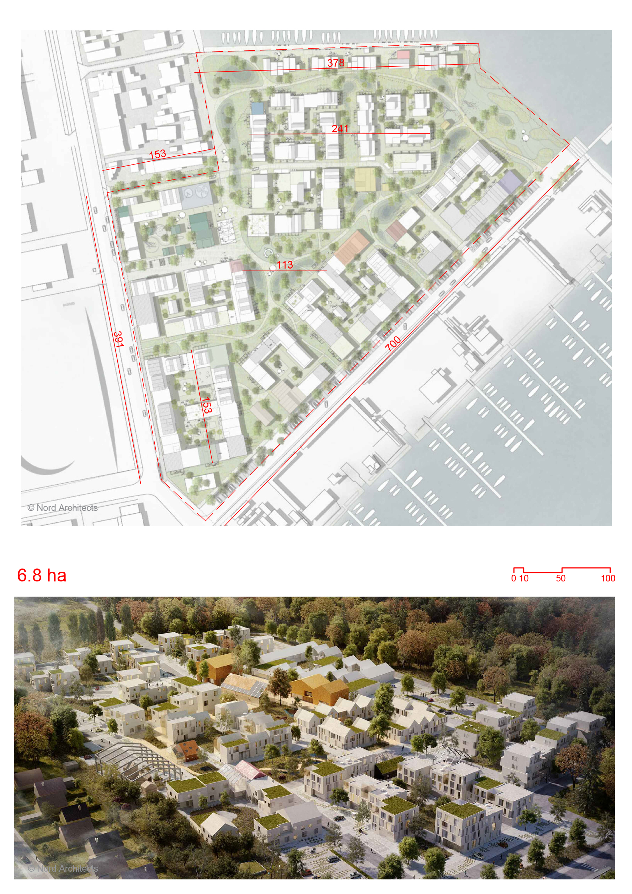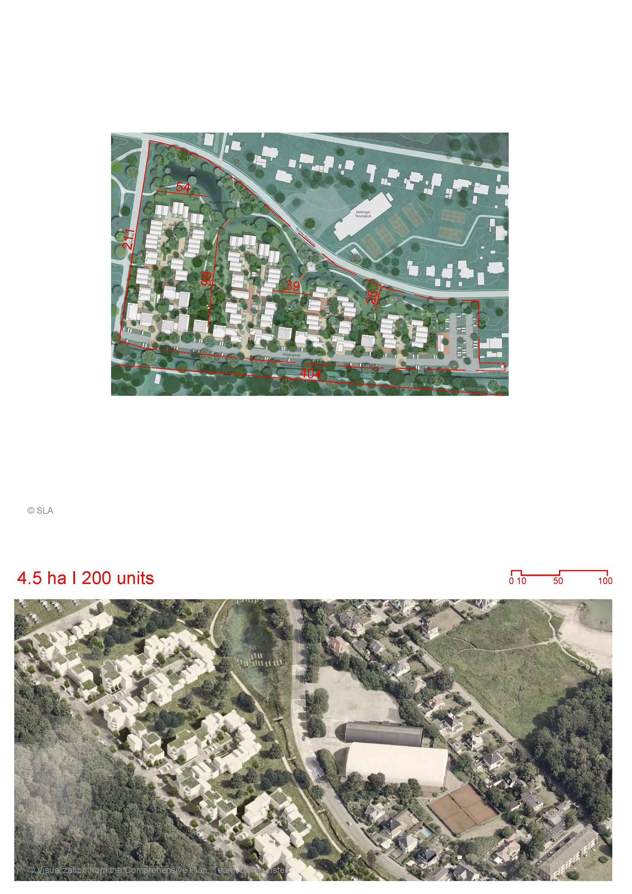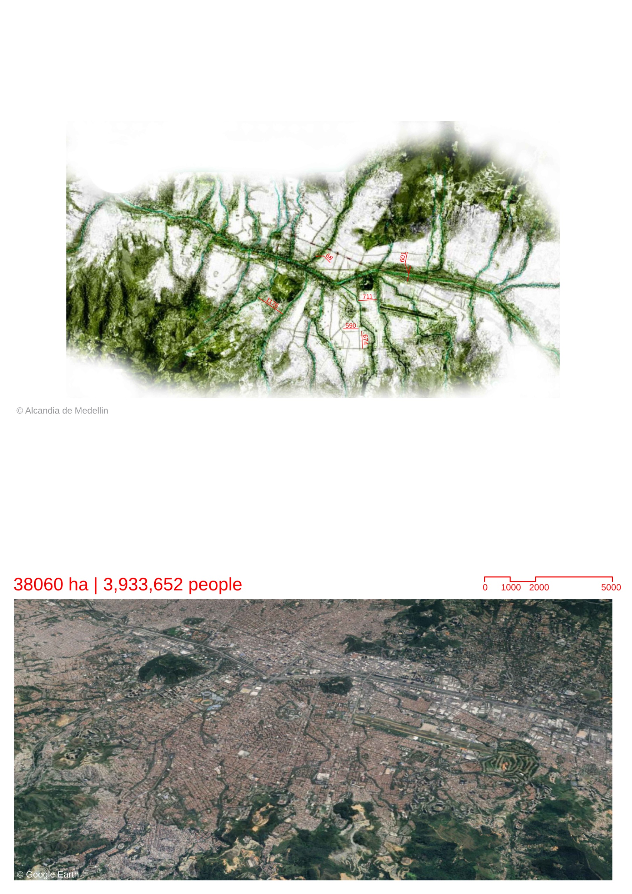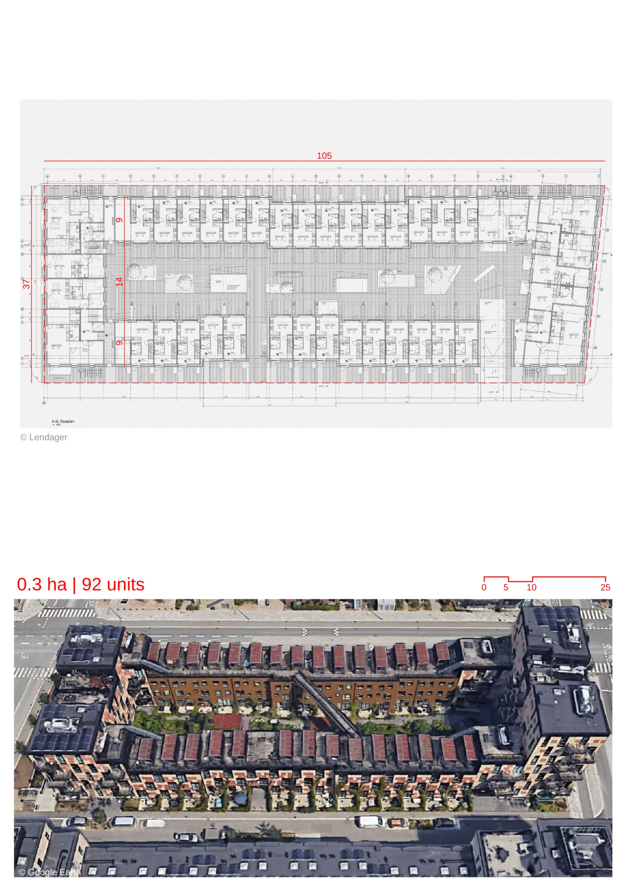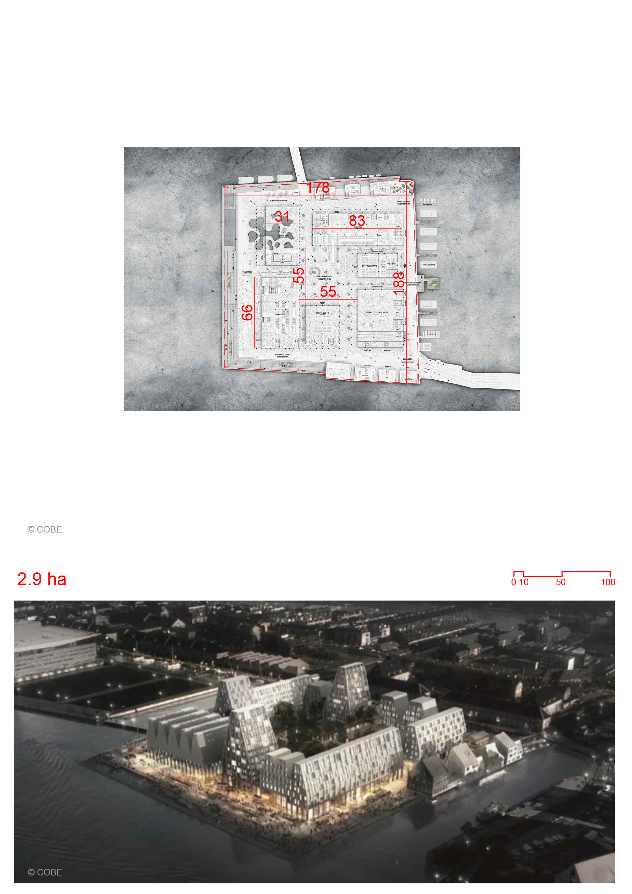Ginko
By
Devillers & Associés
In
Bordeaux,
France
Save this project to one or more collections.
No collection found
Are you sure?
This will unsave the project your collection.
Compare
Compare this project with others
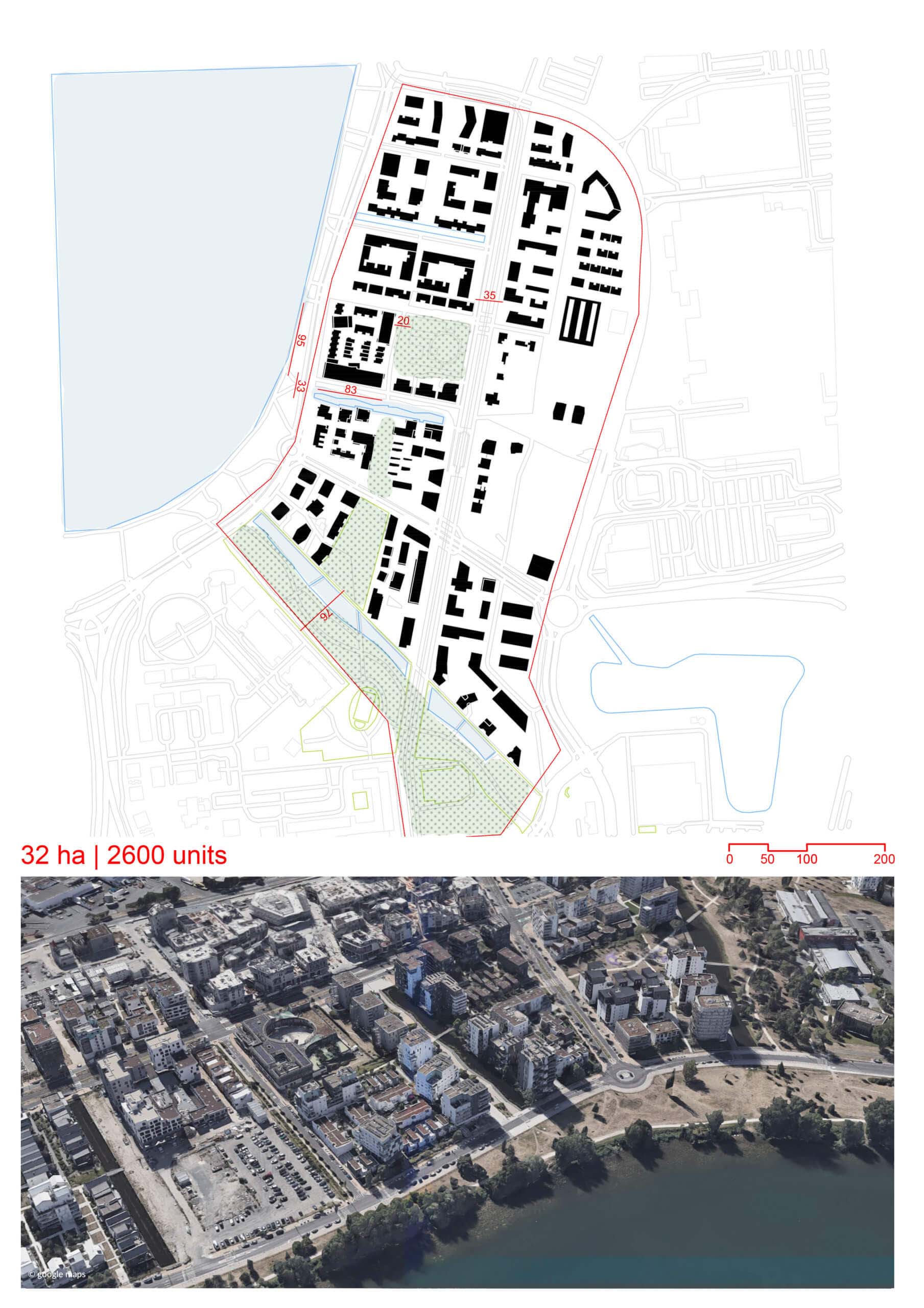
Details
Views:
491
Tags
Data Info
Author
Devillers & Associés
City
Bordeaux
Country
France
Year
2015
Program
New mixed-use neighbourhood
Technical Info
Site area
320000 sqm
Gfa
0
sqm
Density
0 far
Population density
0
inh/ha
Home Units:
2600
Jobs
0
Streetsroad:
0
%
Buildup:
0
%
NonBuild-up:
0 %
Residential
0 %
Business
0
%
Commercial
0
%
Civic
0
%
Description
- The Ginko project includes 7 hectares of public spaces, with three canals running through the area. Each canal is crossed by a footbridge, providing both functional and aesthetic elements to the neighborhood.
- The design incorporates a garden promenade along the banks of the existing lake, enhancing connection with nature for residents and visitors.
- The project offers 2,600 housing units, promoting a social mix through the introduction of different housing typologies. This includes a variety of housing forms—single-family homes, apartments, and mixed-use buildings.
- This diversity in housing is designed to foster social cohesion and accommodate a wide range of residents, from different social and economic backgrounds.
- The urban form in Ginko emphasizes a sustainable and people-centric approach, reducing reliance on cars and prioritizing pedestrian and bike-friendly pathways.
- Buildings are arranged to encourage natural sunlight and provide lake views for many of the residential units.
- The development features a mix of modern architectural styles with brick and glass facades, ensuring cohesion and visual interest across the neighborhood.
- In addition to housing, the project includes 20,000m² of retail and community facilities, such as shops and public amenities. This ensures that the neighborhood remains self-sufficient and that daily needs can be met within walking distance of residences.
- The transport network is designed to accommodate multiple modes of travel, including pedestrians, cyclists, and public transport. Roads are organized to minimize car traffic, promoting a safer and quieter environment.
- Green corridors and public spaces are designed to connect different areas of the neighborhood seamlessly, improving walkability and enhancing the overall urban experience.
- 2005: The Ginko project won its initial competition.
- 2006-2015: The project’s public space mission and urban coordination took place, ensuring that the development aligned with its long-term vision of sustainability, social inclusion, and urban regeneration.
Public Spaces and Landscape Integration
Housing and Social Mix
Urban Form and Architecture
Commercial and Public Facilities
Transportation and Connectivity
Project Timeline
Location map
Streetscapes
Explore the streetscapes related to this project.
|
Explore more Masterplans
