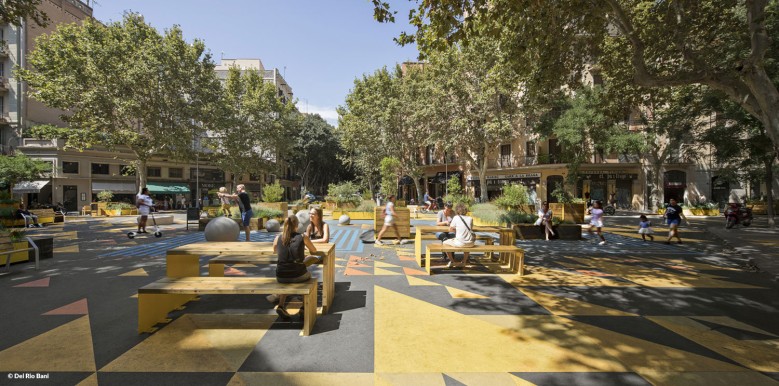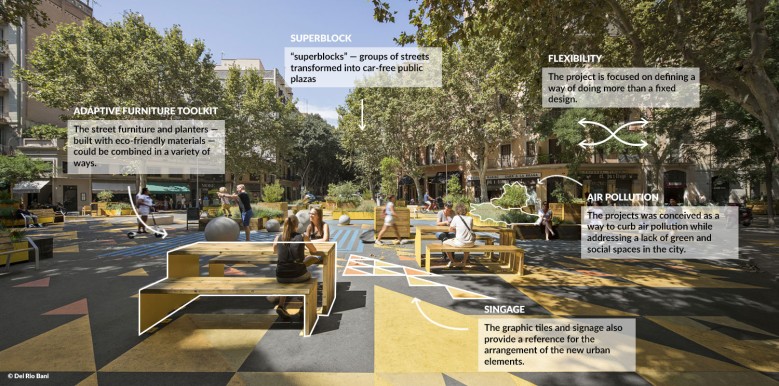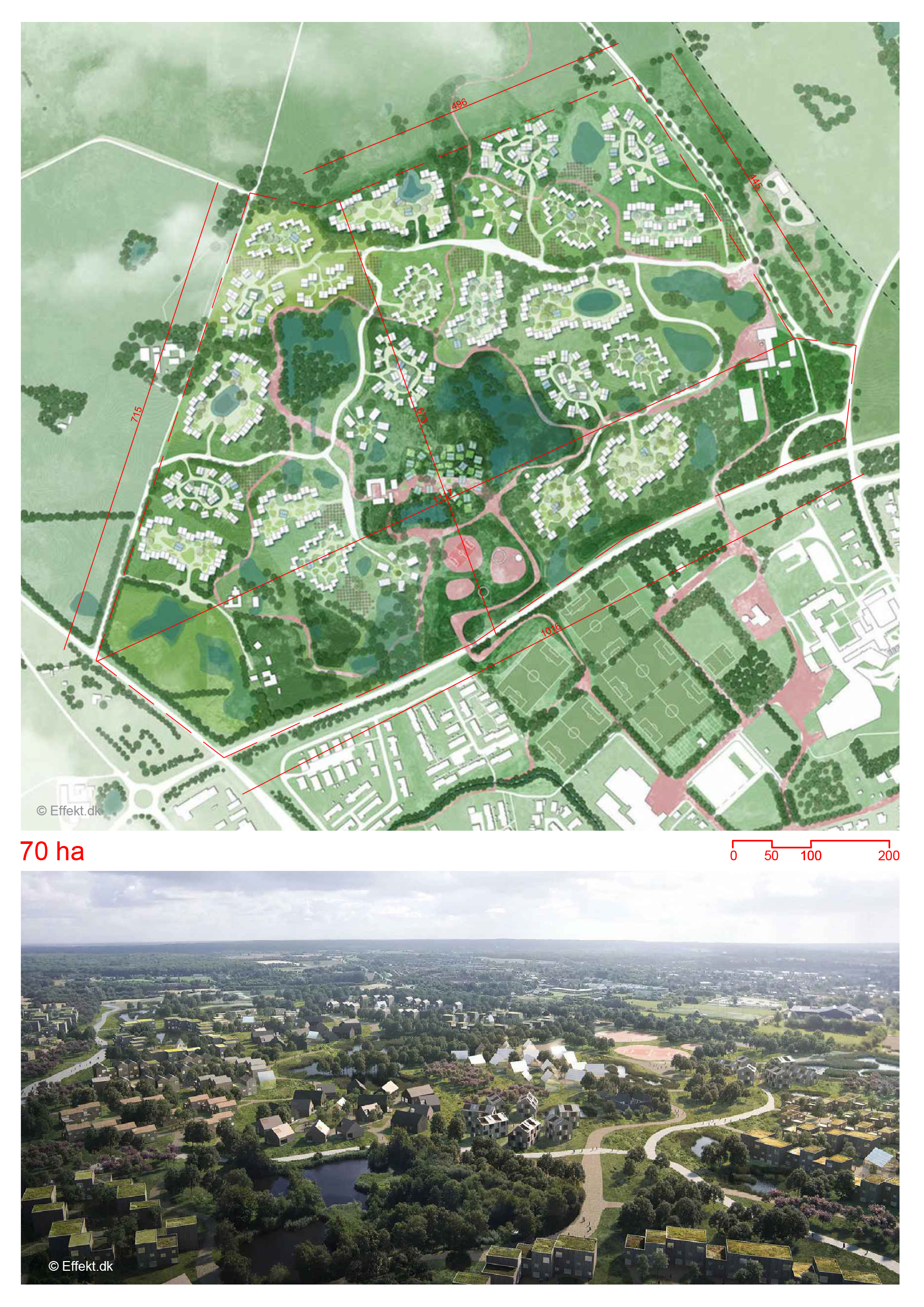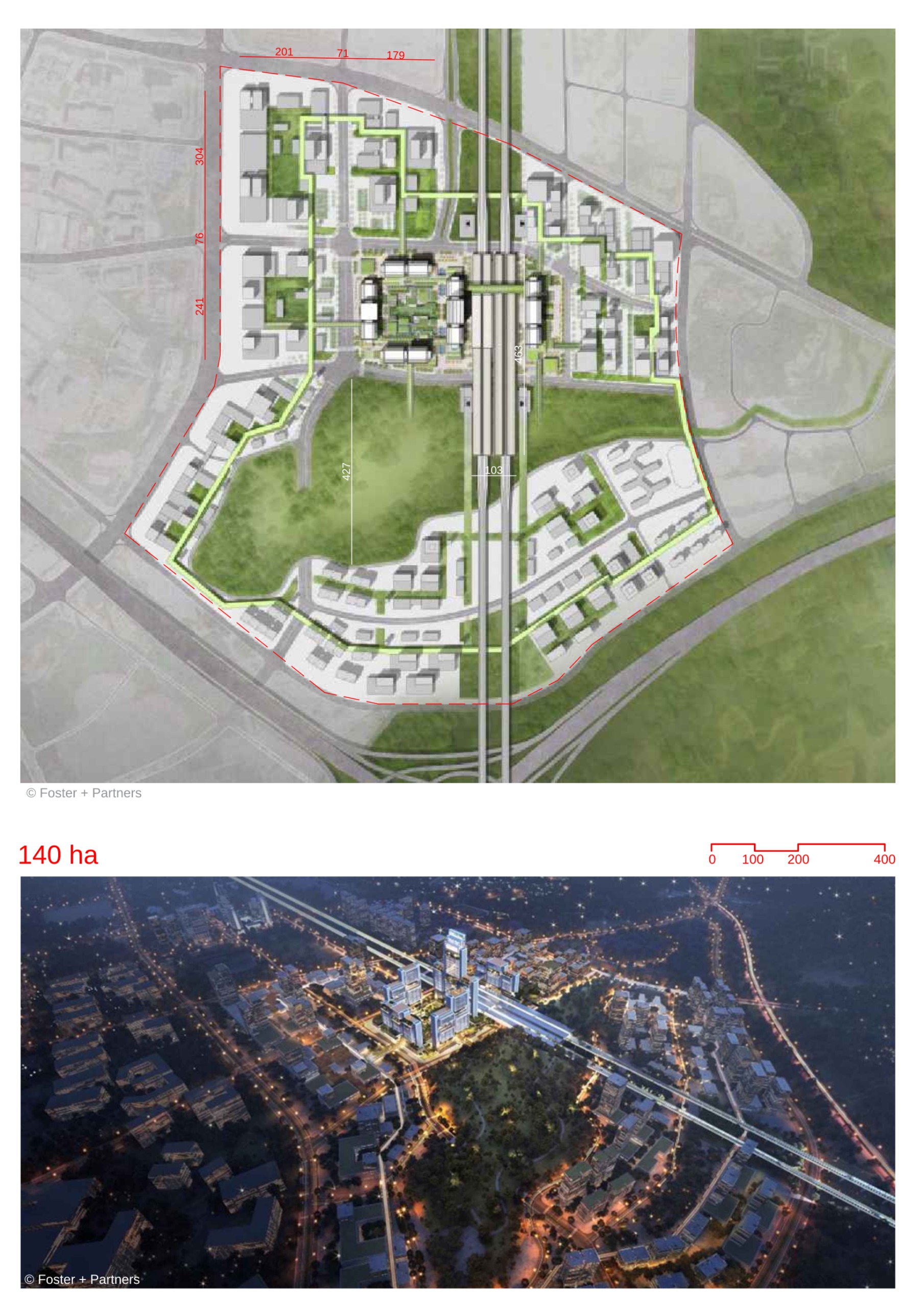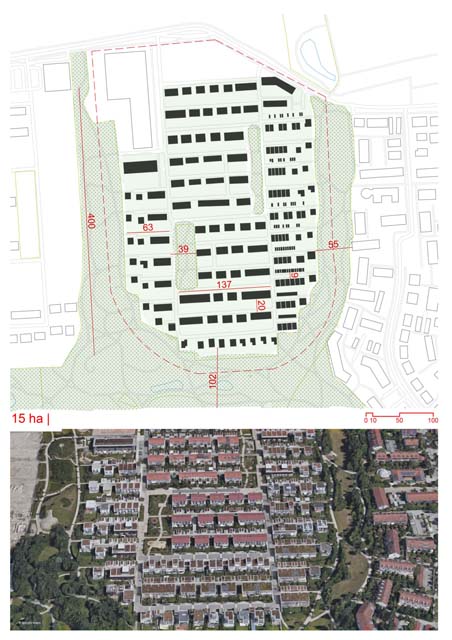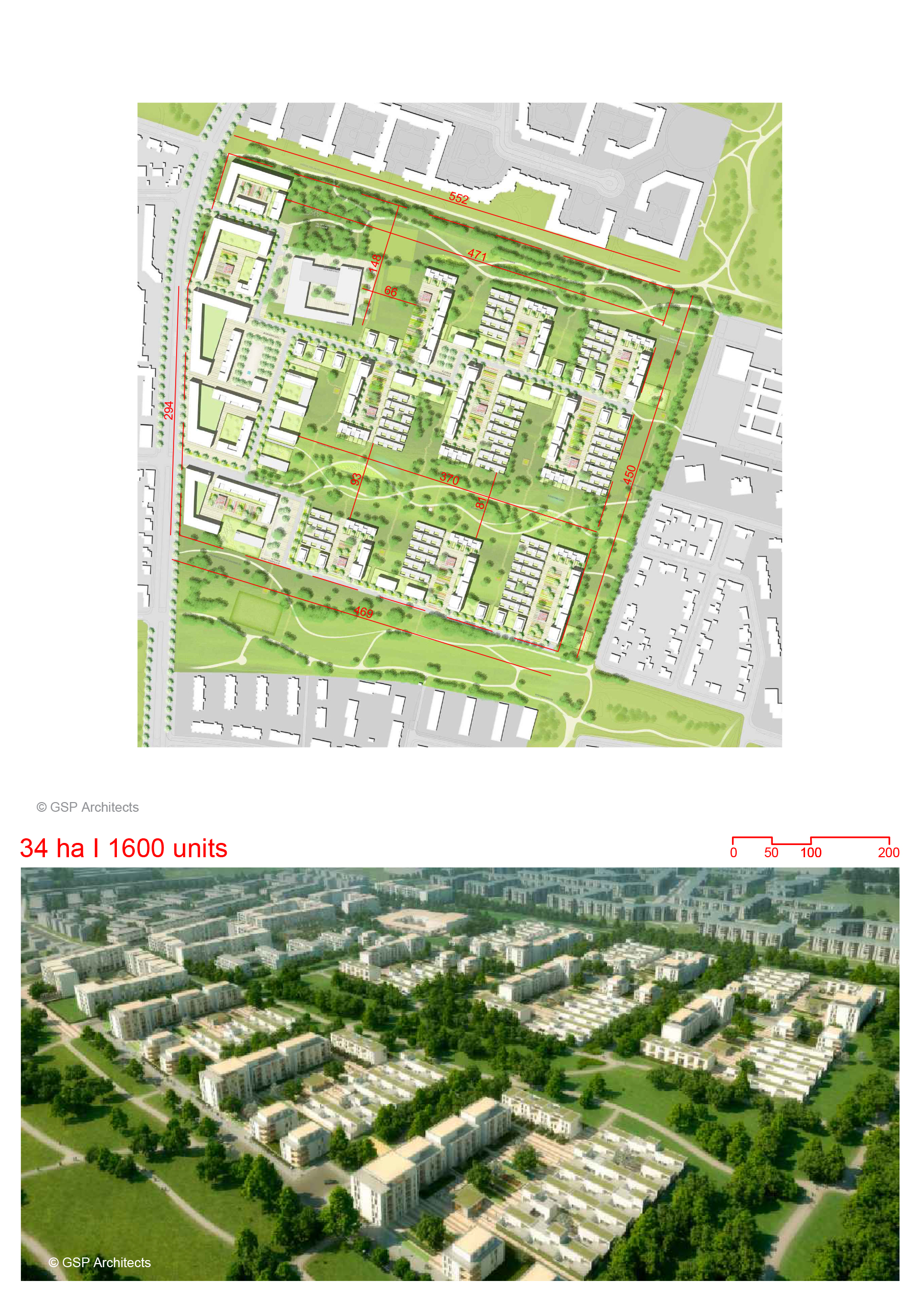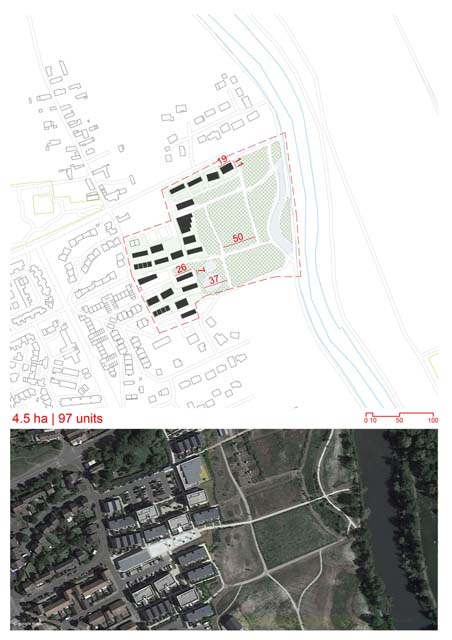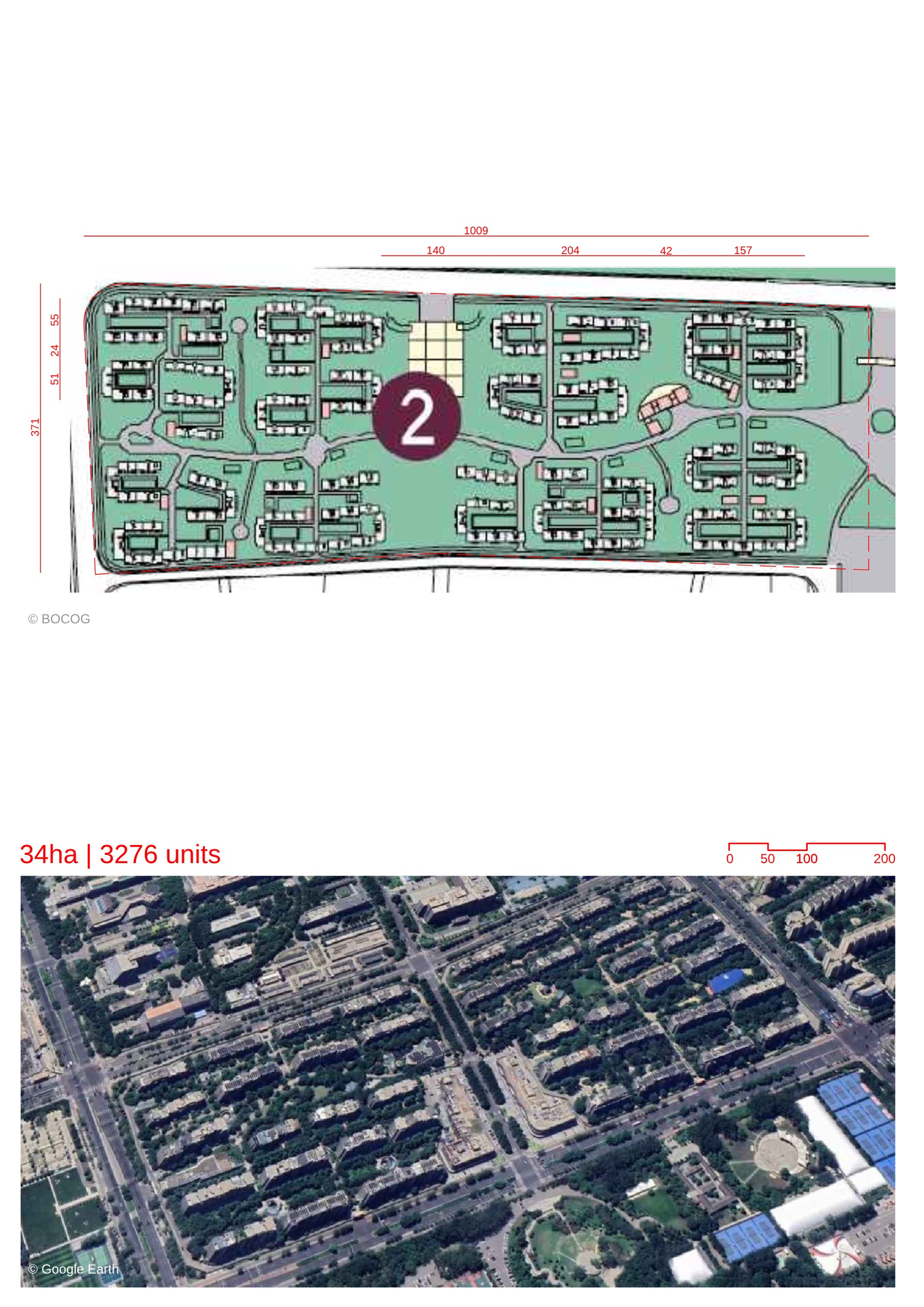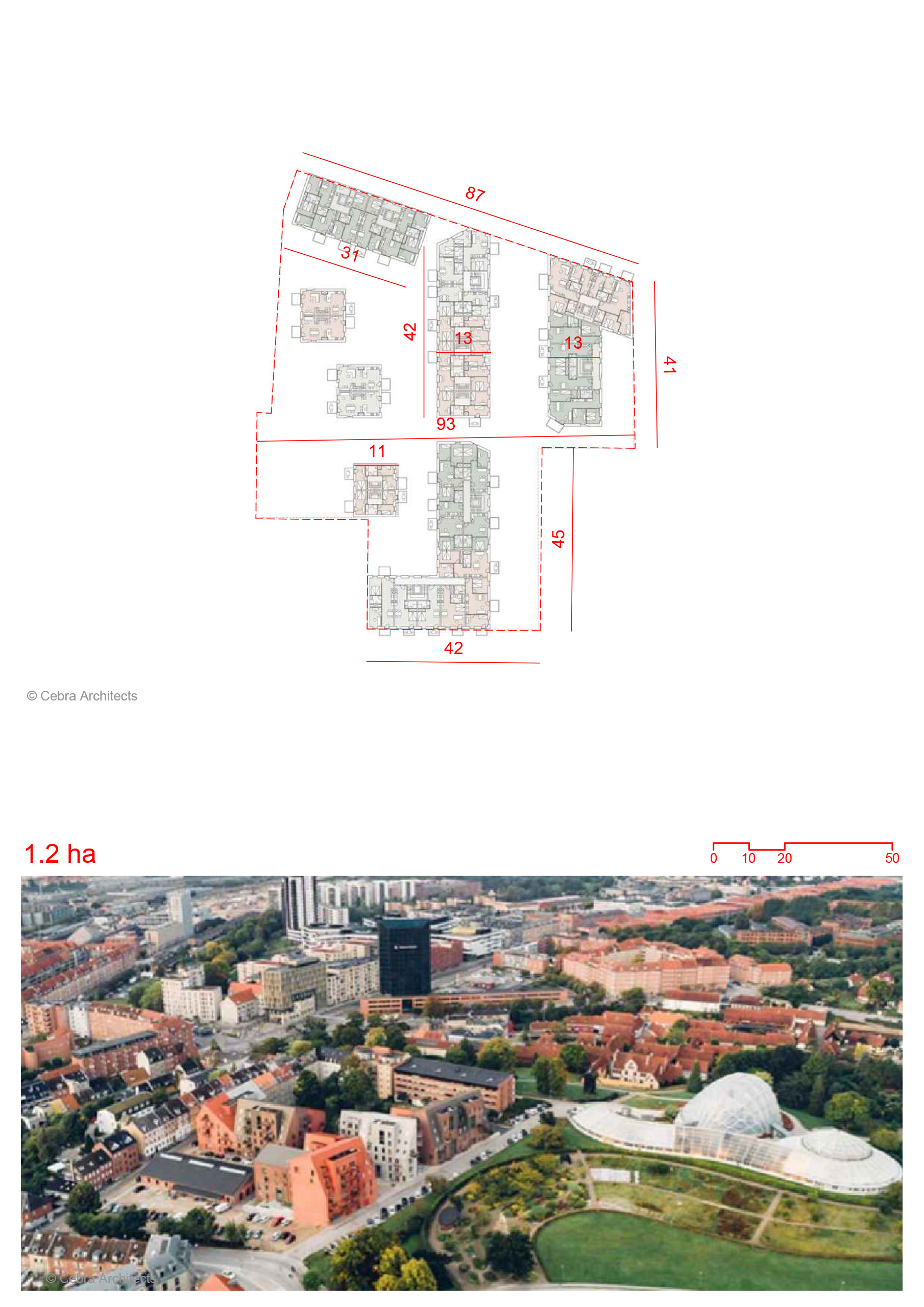Superblock Sant Antoni
By
LEKU STUDIO
In
Barcelona,
Spain
Save this project to one or more collections.
No collection found
Are you sure?
This will unsave the project your collection.
Compare
Compare this project with others
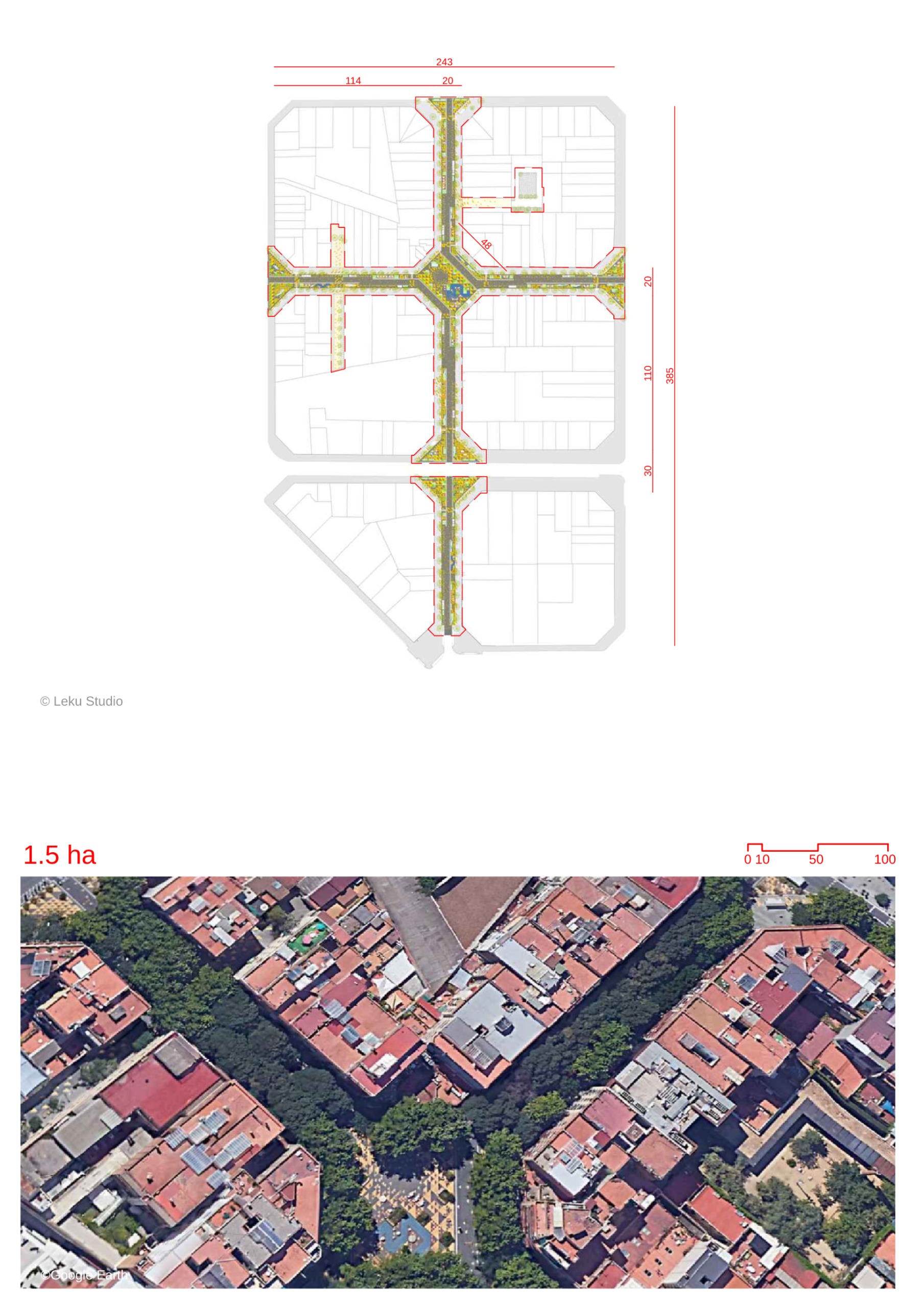
Details
Views:
915
Tags
Data Info
Author
LEKU STUDIO
City
Barcelona
Country
Spain
Year
2019
Program
Public Space
Technical Info
Site area
15000 sqm
Gfa
0
sqm
Density
0 far
Population density
0
inh/ha
Home Units:
0
Jobs
0
Streetsroad:
0
%
Buildup:
0
%
NonBuild-up:
0 %
Residential
0 %
Business
0
%
Commercial
0
%
Civic
0
%
Description
- A superblock is created by merging existing urban blocks , resulting in increased pedestrian and car-free spaces within this larger block. The vehicular movement occurs at the edges of the superblock.
- The superblocks are being implemented using the existing Eixample grid in Barcelona.
- The superblock at Sant Antoni is part of a second-generation design of this concept called green axes.
- Main themes of this superblock are flexibility and modularity.
- Triangulated graphical designs painted on the ground, signify level of pedestrian activity and define areas where the movable street furniture can be placed.
- The urban furniture has been designed as a modular system using similar modules to that of the graphical signage. They consist of eco-beams, seating and hydro planters.
- Sustainable measures such as water storage in the planters and using furniture with an ecological certificate have been implemented.
- This superblock provides an important pedestrian connection to the nearby Mercat de Sant Antoni , a historical market hall.
Location map
Streetscapes
Explore the streetscapes related to this project.
|
Explore more Masterplans
