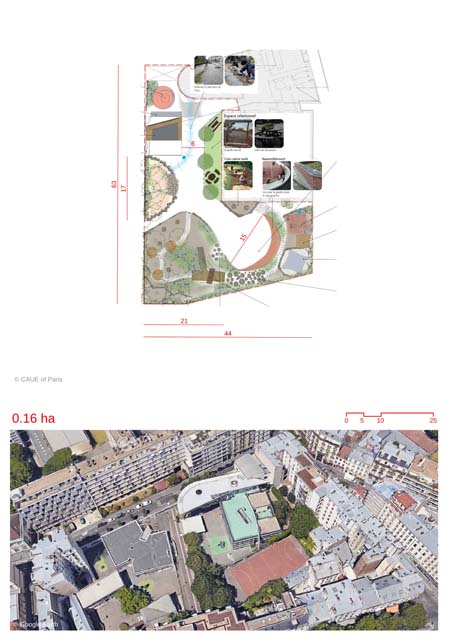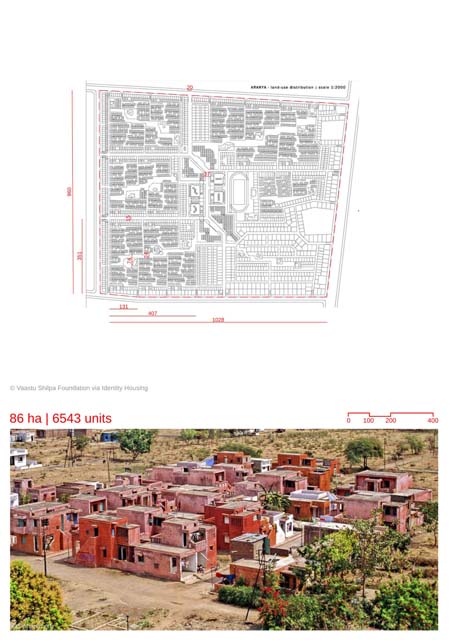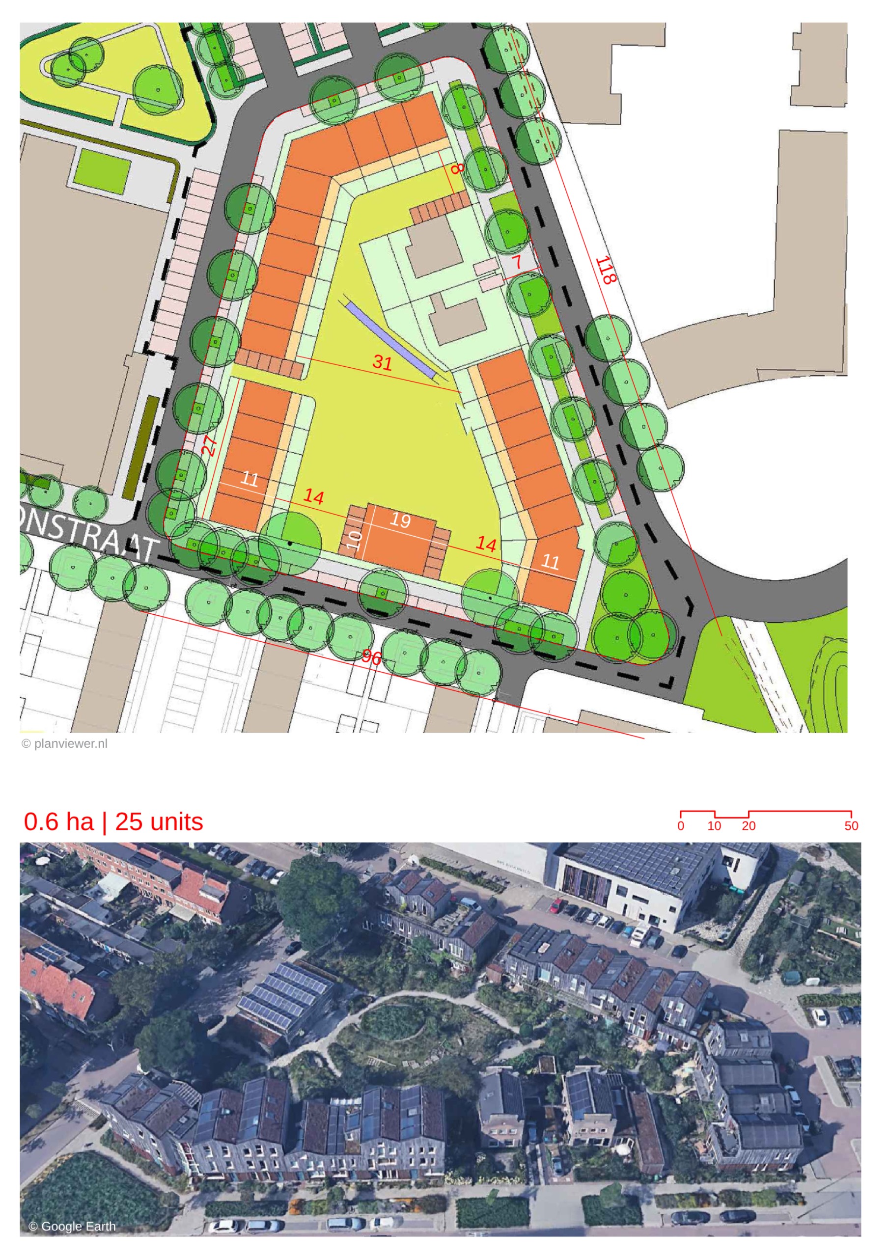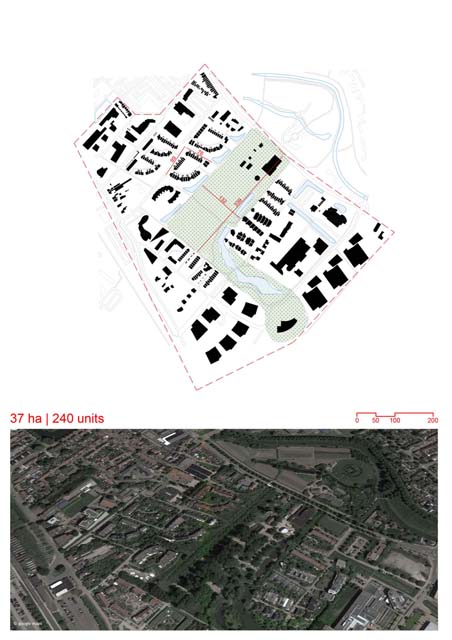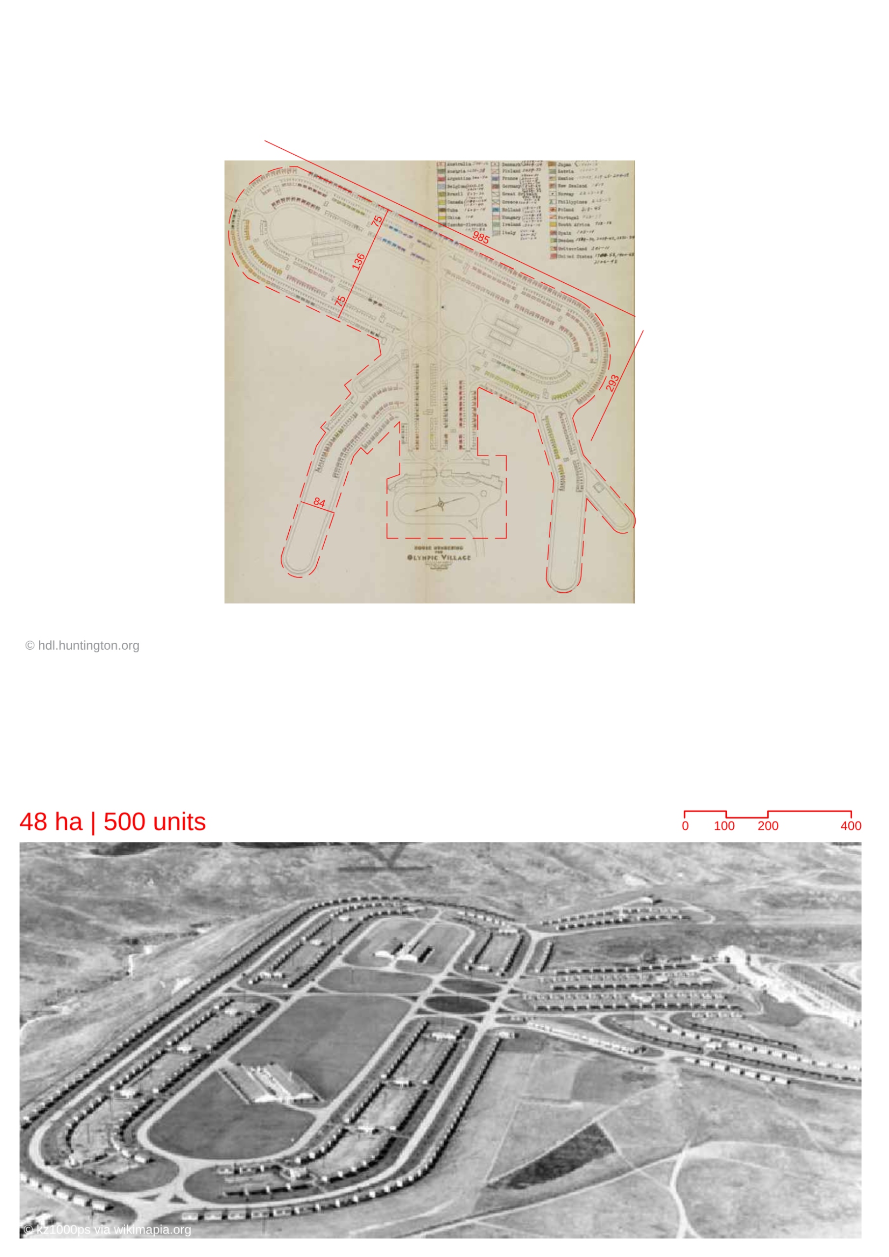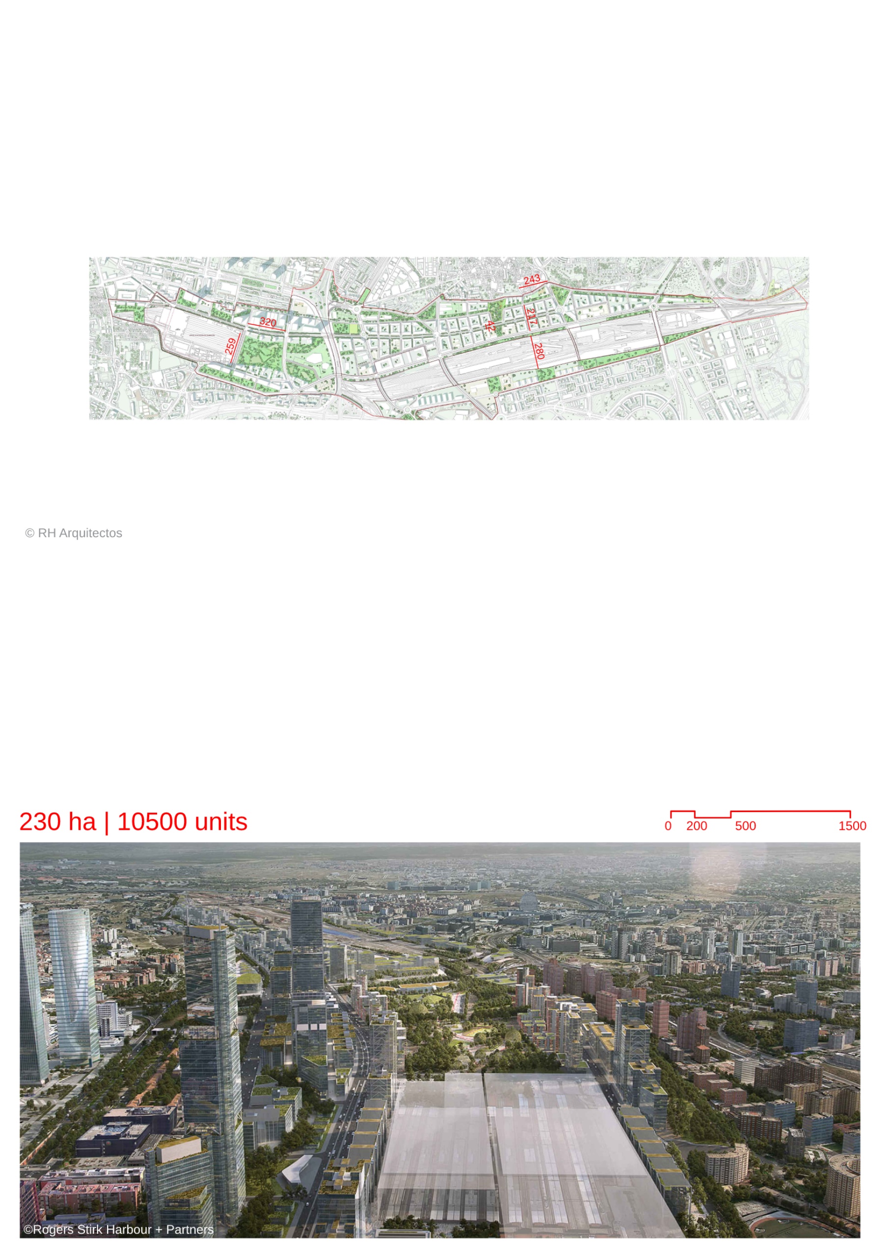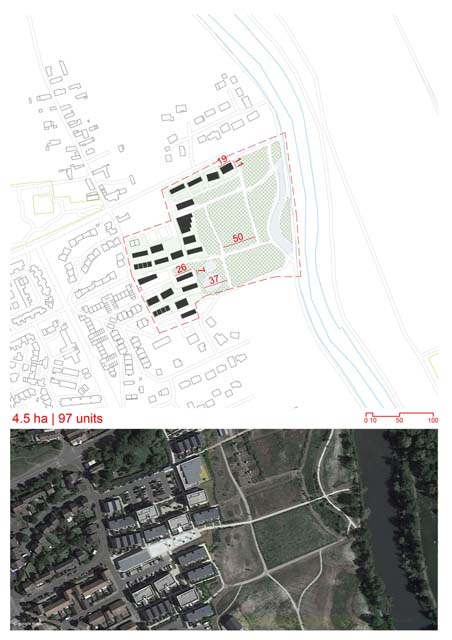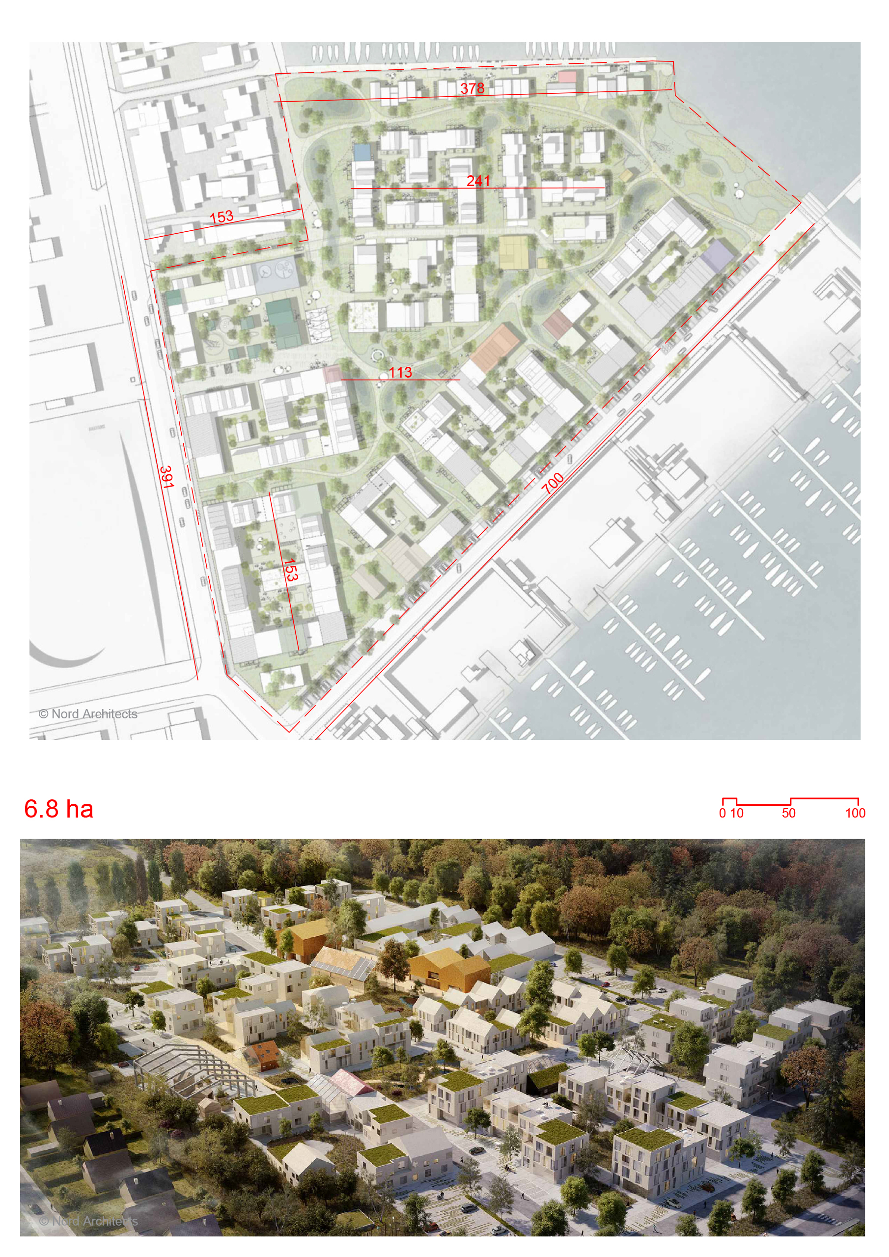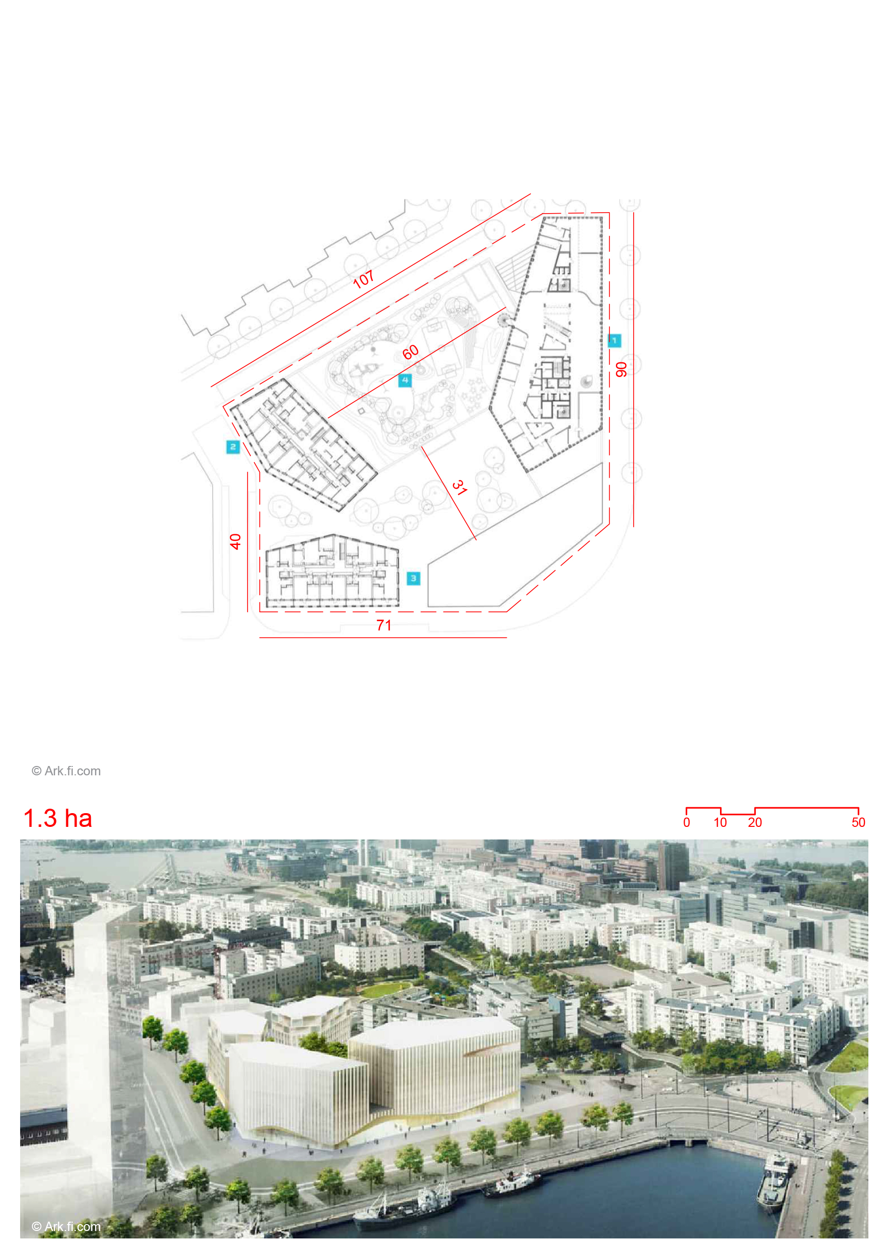Park Royal
By
OLD OAK AND PARK ROYAL DEVELOPMENT
In
London,
UK
Save this project to one or more collections.
No collection found
Are you sure?
This will unsave the project your collection.
Compare
Compare this project with others
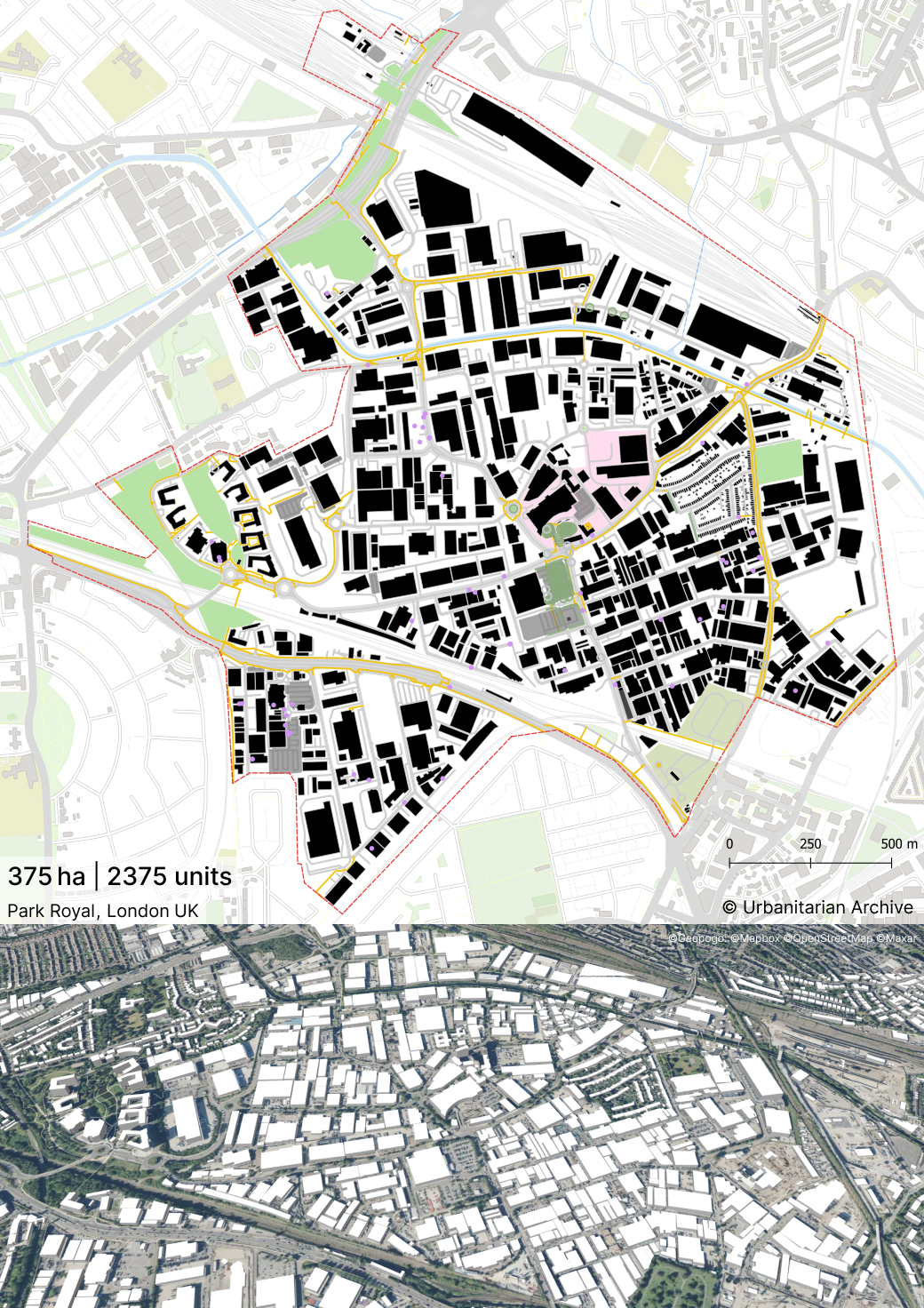
Details
Views:
269
Tags
Data Info
Author
OLD OAK AND PARK ROYAL DEVELOPMENT
City
London
Country
UK
Year
2022
Program
Industrial Estate Redevlopment
Technical Info
Site area
3750802 sqm
Gfa
0
sqm
Density
0 far
Population density
0
inh/ha
Home Units:
2375
Jobs
6510
Streetsroad:
0
%
Buildup:
0
%
NonBuild-up:
0 %
Residential
0 %
Business
0
%
Commercial
0
%
Civic
0
%
Description
- It is a historic industrial area. It is an industrial zone used by various companies.
- Park Royal is being regenerated to provide improved streetscape and amenities for the employees working there. It would remain as a prominent industrial zone.
- The major portion of the area will retain its industrial land use. The older areas have a concentration of small businesses. They would retain this fine-grained industrial network.
- The older district with its fine-grained industrial network, would act as transitional zone between the industrial and residential areas of the district.
- The central district is being developed as a mixed-use neighbourhood with housing and other amenities.
- New housing is being proposed in the central areas. In some areas, mixed use buildings with first floor residences and active ground floors are being proposed.
- The industrial sites are being densified to provide additional industrial floorspace while maintaining affordability.
- The existing historic buildings are being restored. Some buildings are being conserved for reuse.
- In Old Park Royal, the older buildings are being conserved as they provide positive frontages in the streetscape.
- The rooftops of industrial buildings are being used for urban farming. Waste generated by the local food manufacturing industry is being made into compost for the rooftop farms.
- An effort is being made to reduce traffic by consolidating industrial operations.
- Accessibility to public transport is being improved to reduce private cars of employees.
- There are very few open spaces in the district. Some of the historic buildings are being conserved to be used for community facilities. -Greening of the streets is being undertaken to soften the streetscape and encourage soft mobility.
- The town centre has proposed mixed-use buildings with active and positive frontages such as retail, employment and community facilities to create a lively neighbourhood.
- The street walls of the industrial buildings would be greened and made more inviting through architectural details.
Land Use
Industry
Mobility
Creation of Public Space
Location map
Explore more Masterplans
