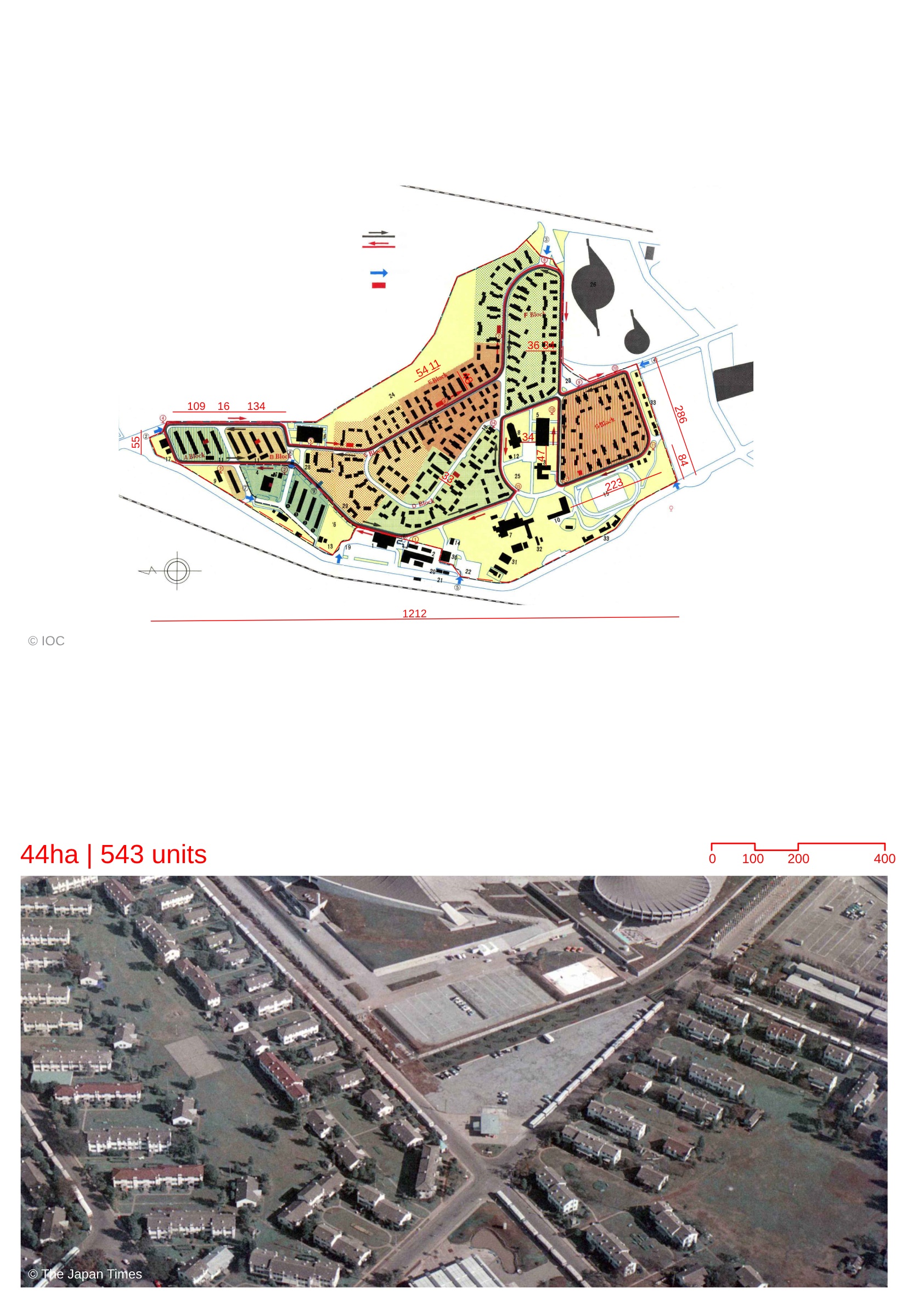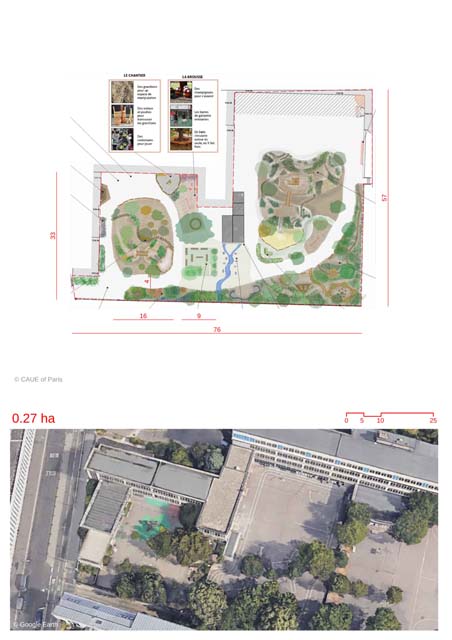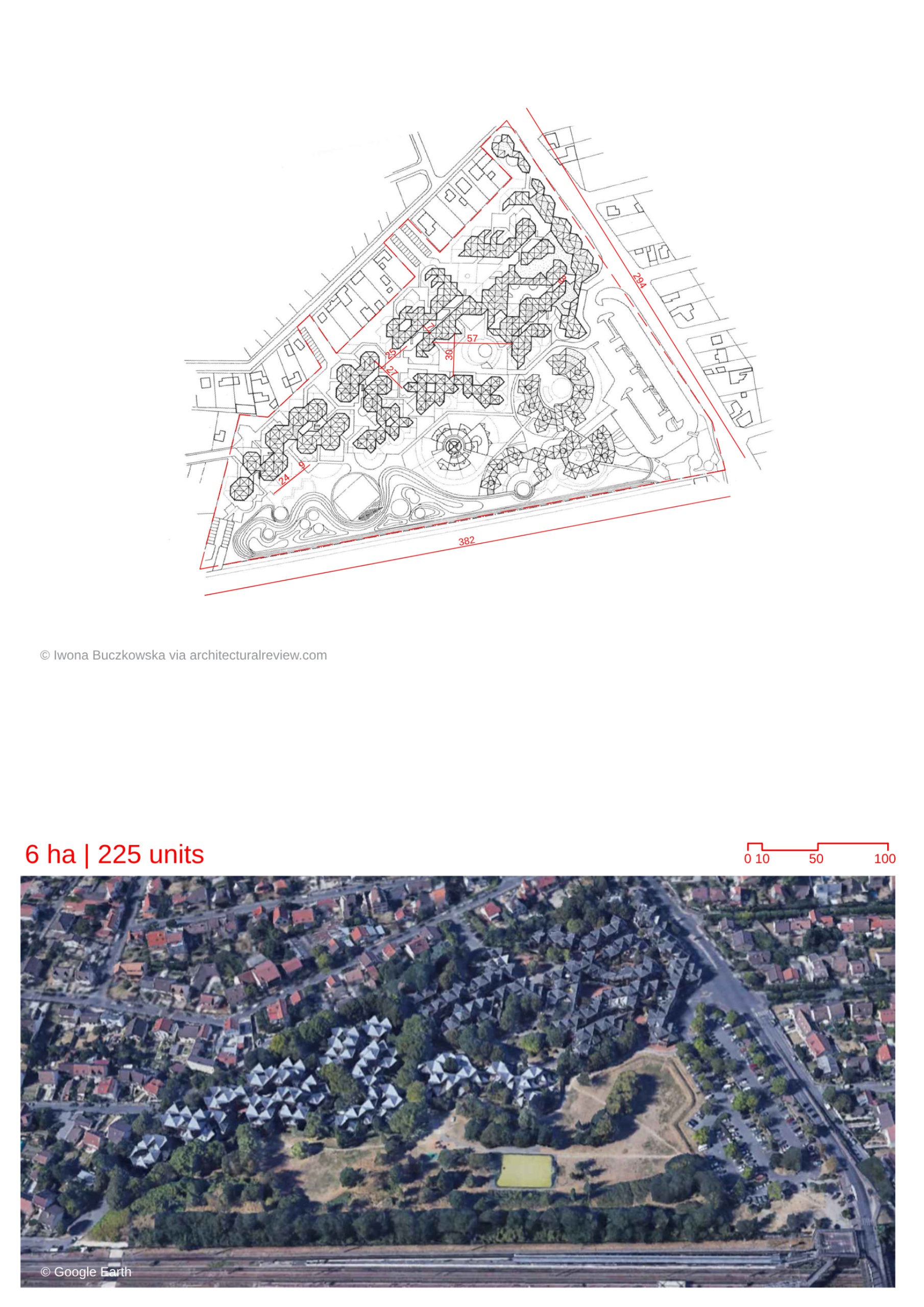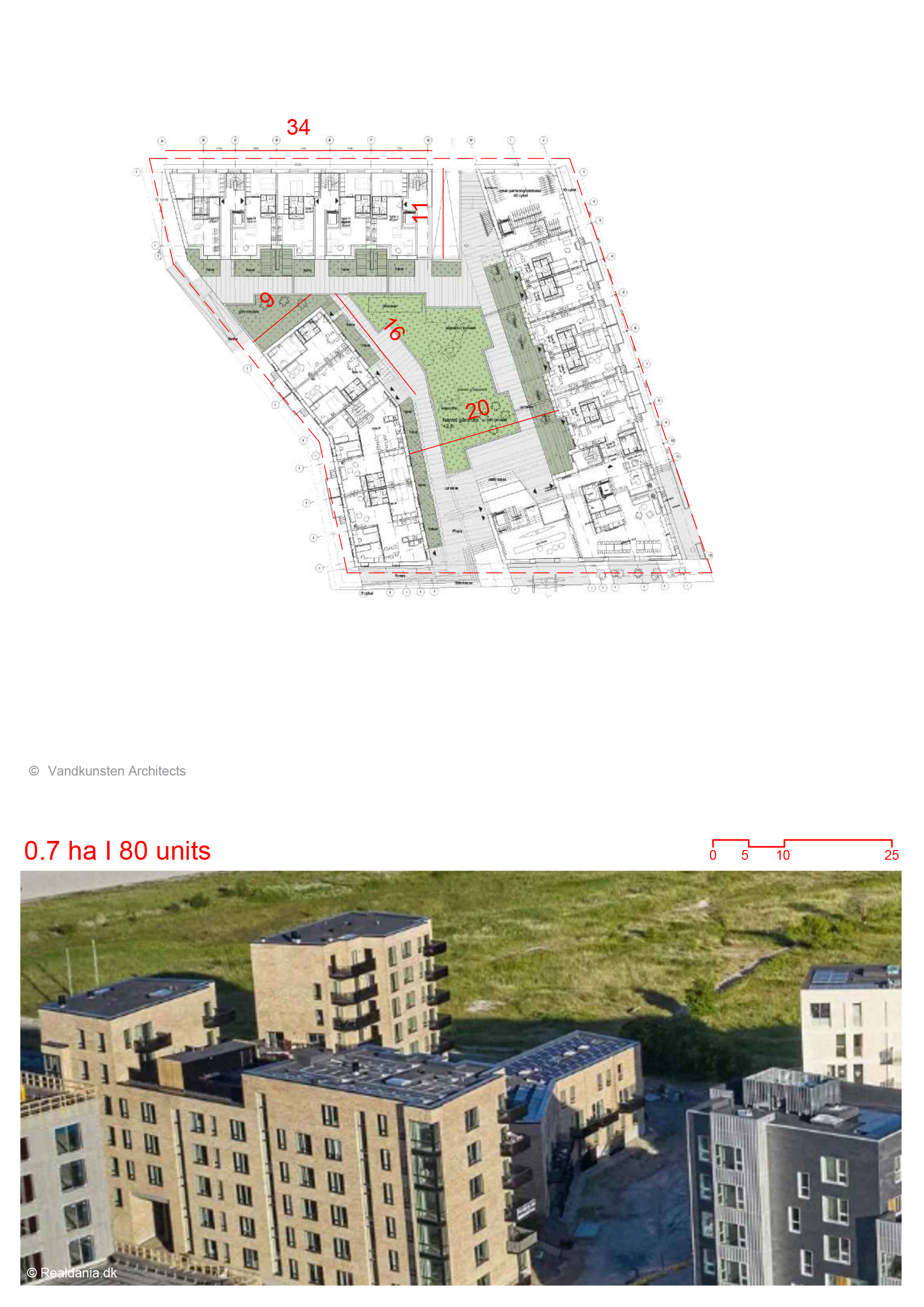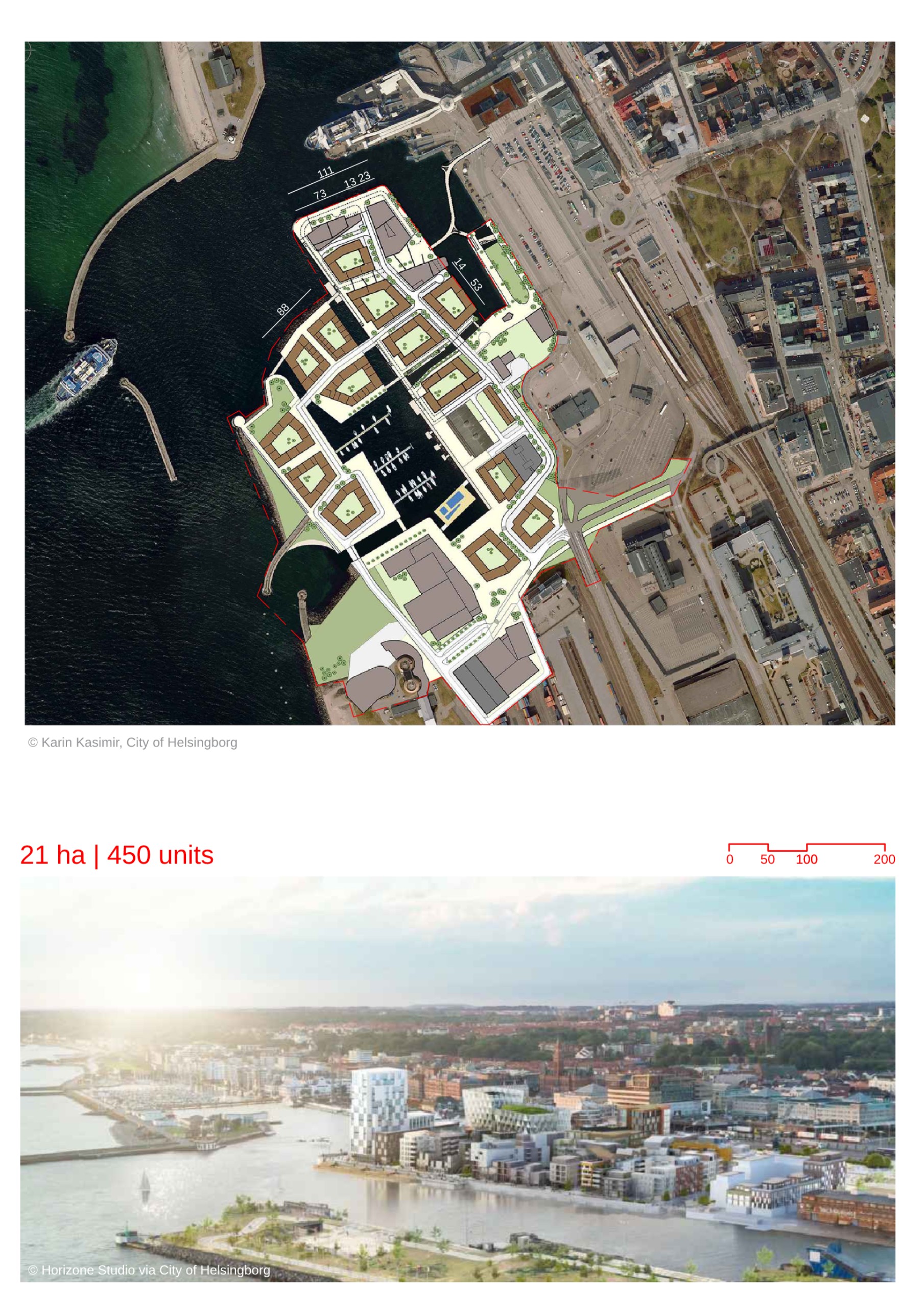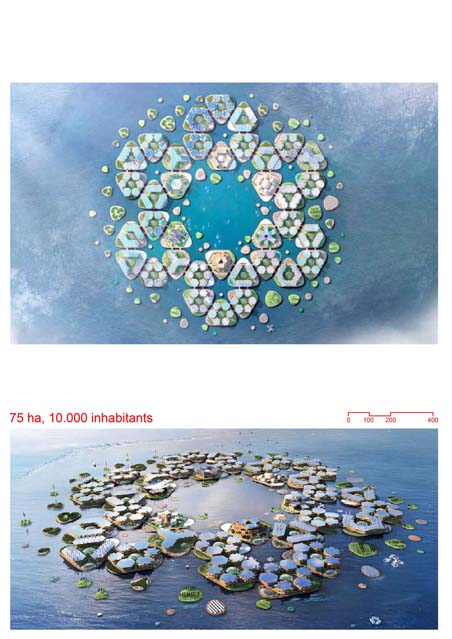No collection found
Are you sure?
This will unsave the project your collection.
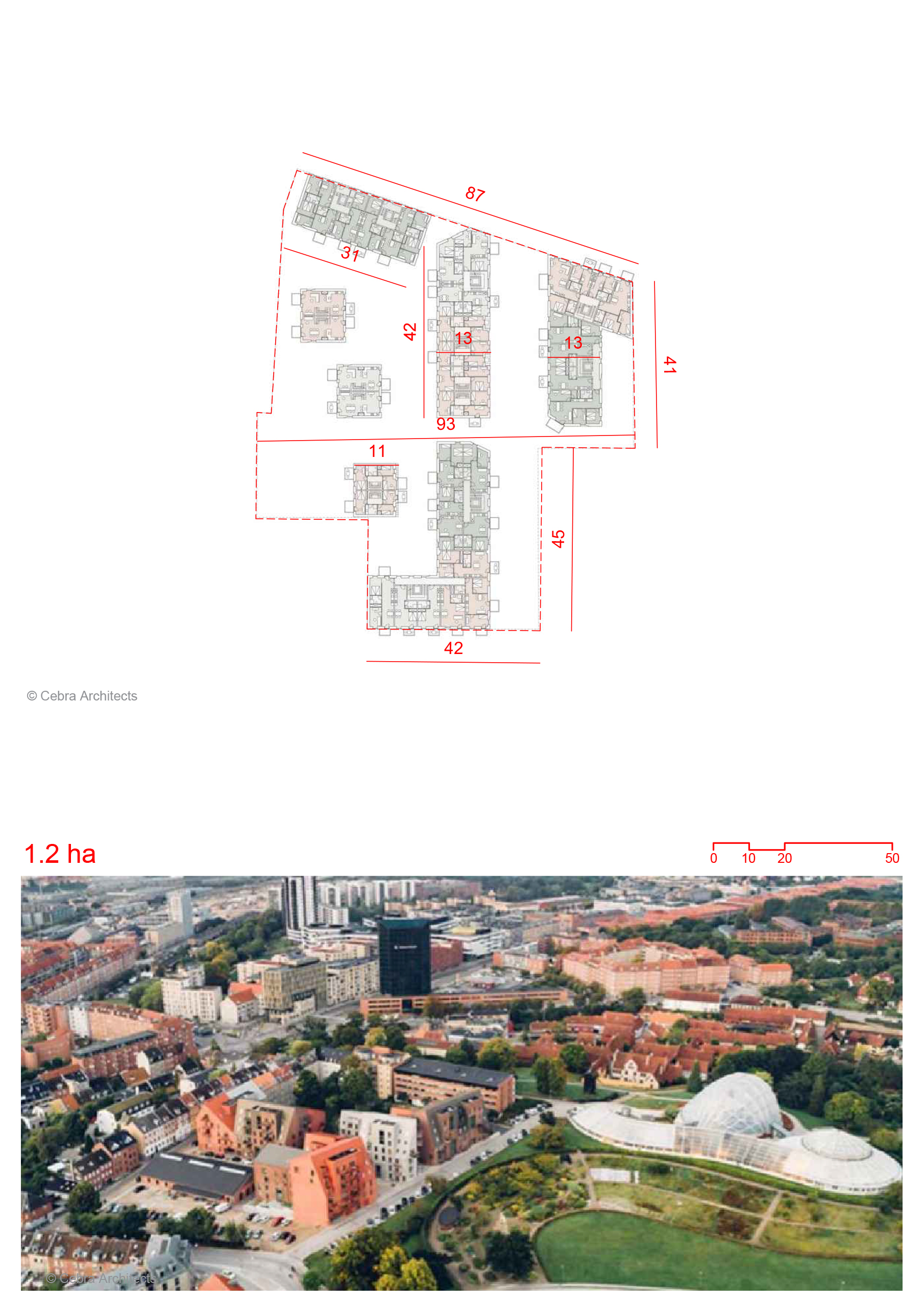
- Urban Integration: - Æbeløgade functions as an active and social "shared space." - Connects residences to the botanical garden and the wider urban fabric. - Mixes and reinterprets Øgade area's architectural elements for a varied yet distinguishable expression. - Architectural Inspiration: - Design emerges from an architectural sampling of the surrounding urban context. - Combines and reinterprets Øgade's distinctive architectural elements. - Monochrome houses in warm red, light grey, and beautiful brown. - Building Design: - Dramatic roof pitches, accentuated dormer windows, brick facades, green courtyards, and cozy streets. - Dormer windows and large window sections create jumps and surprising variations in facades. - Roof pitches contribute to a recognizable identity and optimal daylight conditions. - Green Integration: - Open towards the city with visual and physical connections to the botanical garden. - The Garden’s green and blue elements color both buildings and outdoor areas. - SUDS strategy incorporates rainwater as a visible, recreational element.
