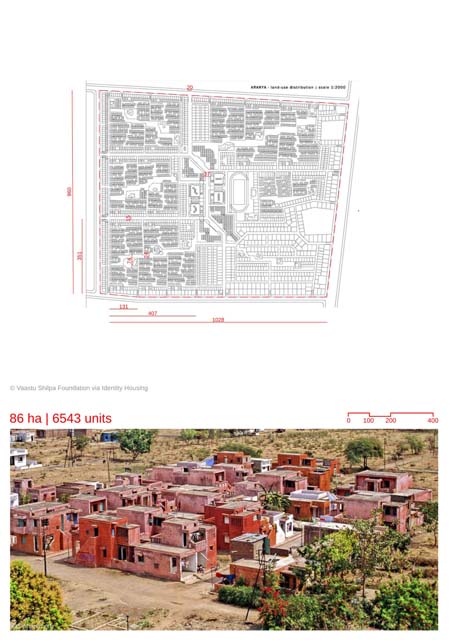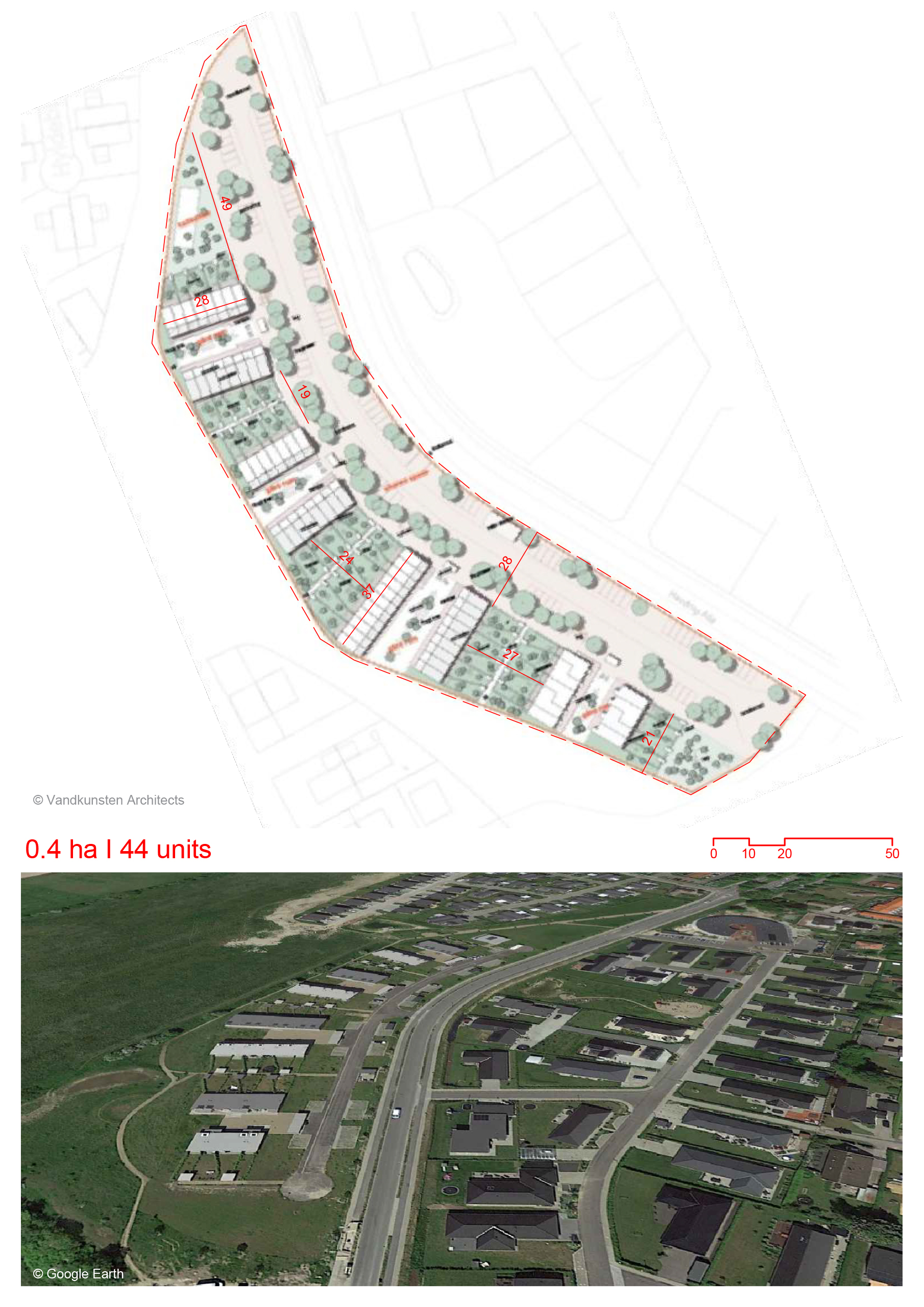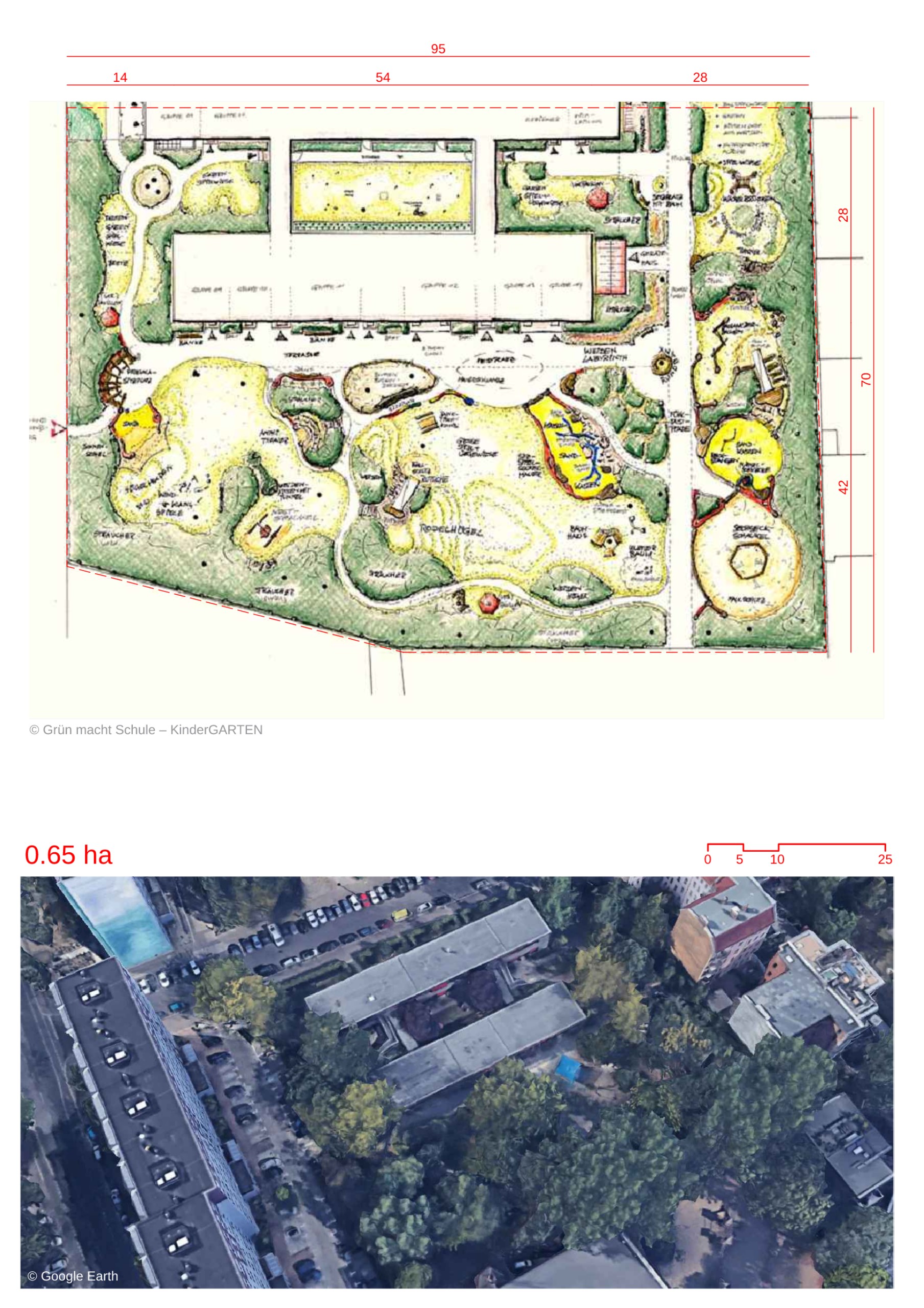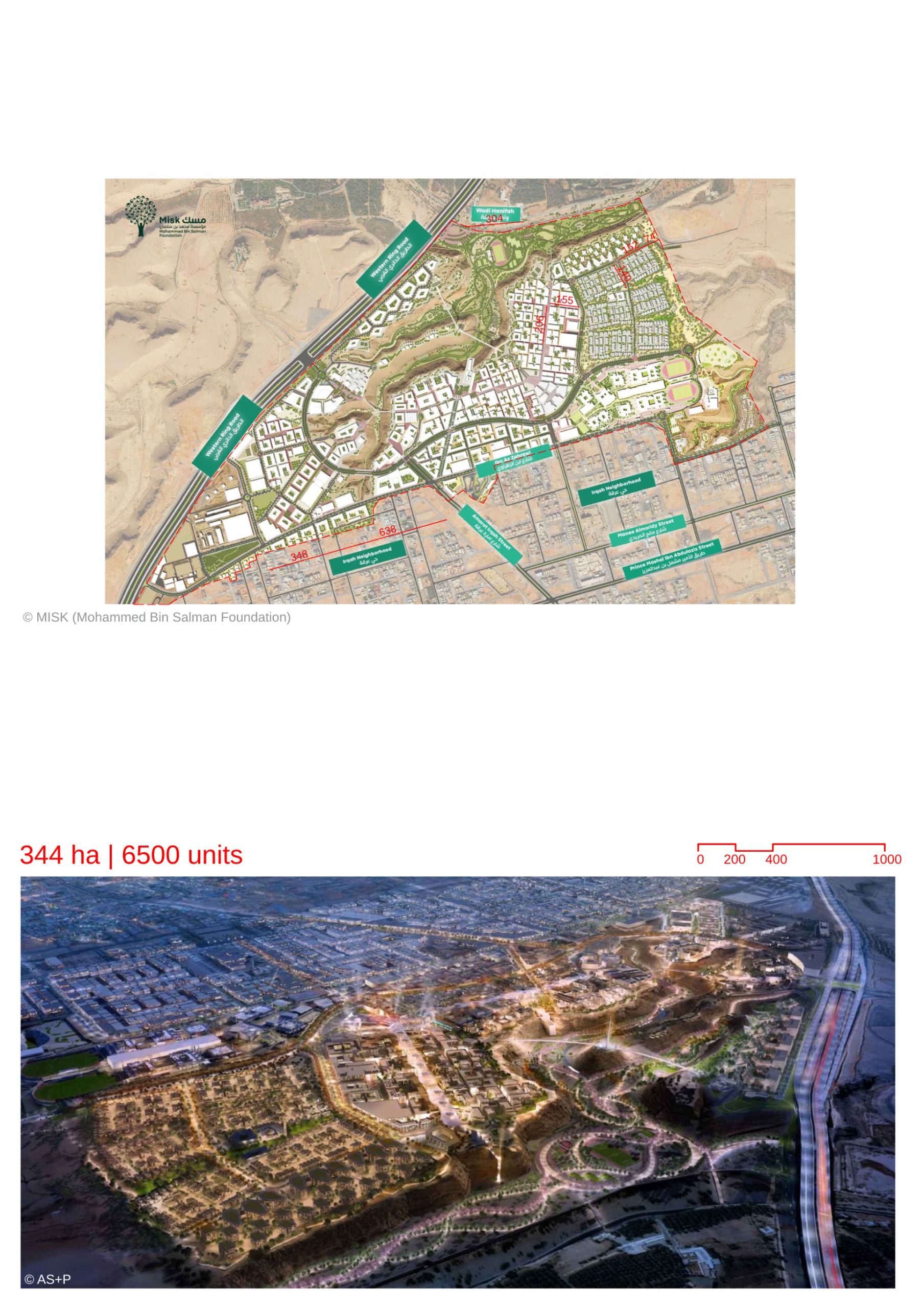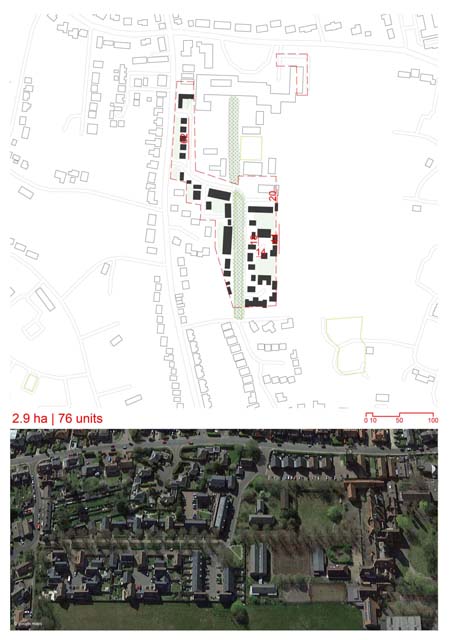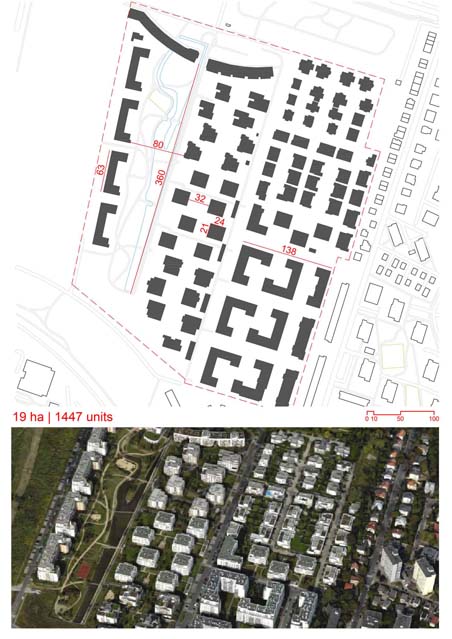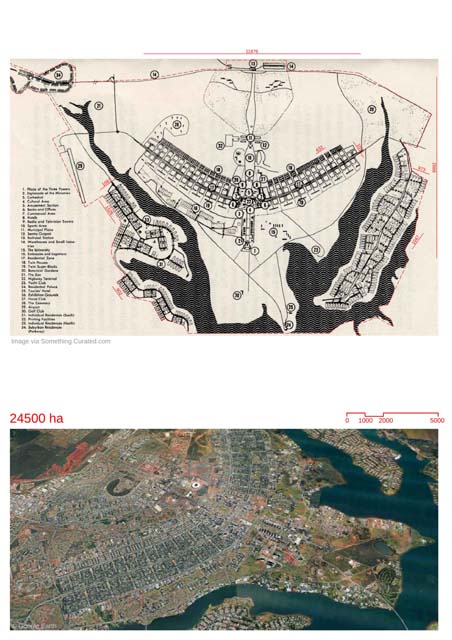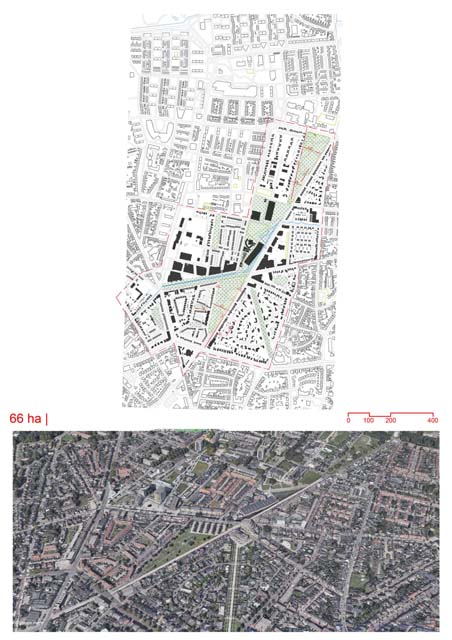Gleis 21
By
EINSZUEINS ARCHITEKTUR
In
Vienna,
Austria
Save this project to one or more collections.
No collection found
Are you sure?
This will unsave the project your collection.
Compare
Compare this project with others
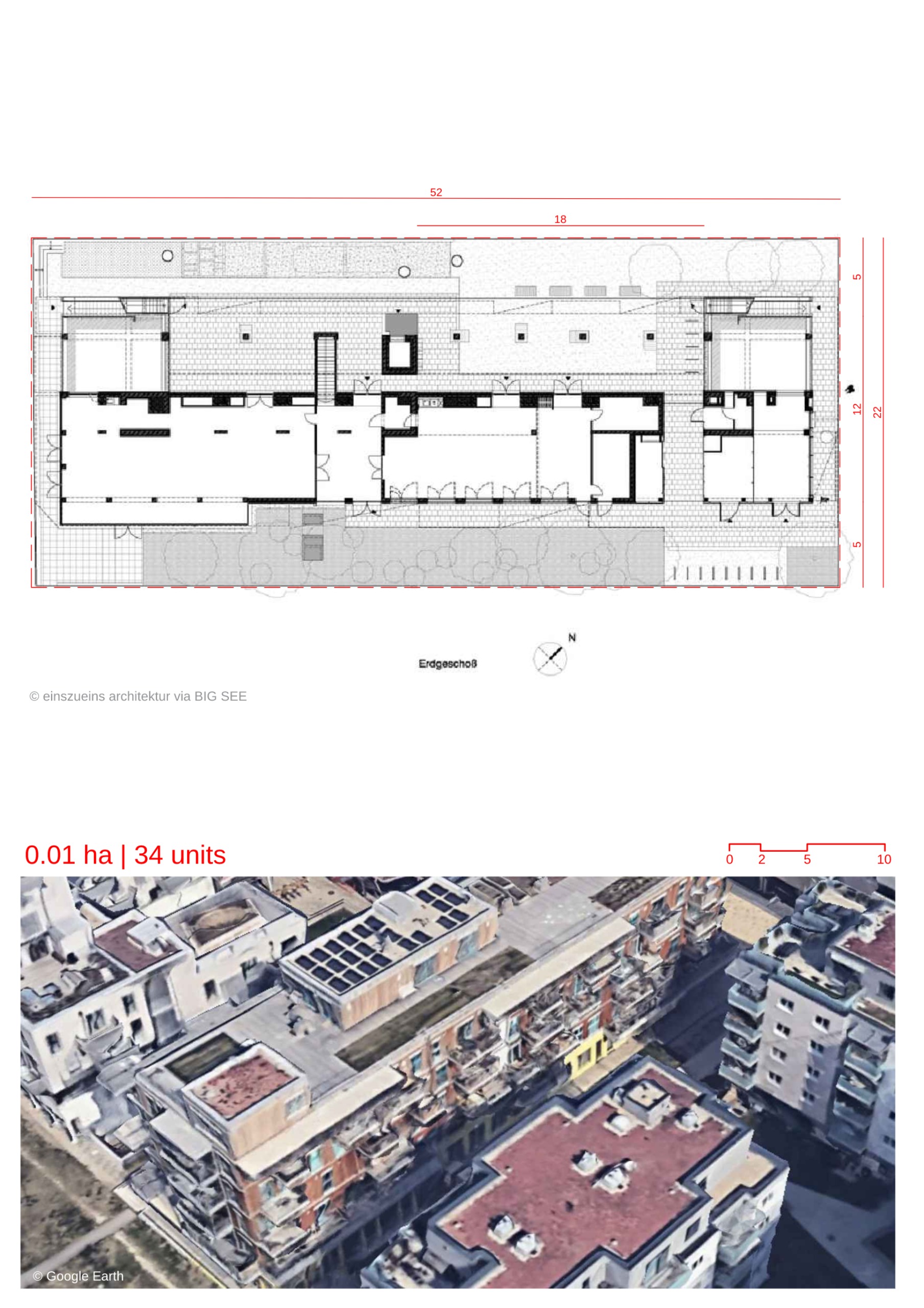
Details
Views:
357
Tags
Data Info
Author
EINSZUEINS ARCHITEKTUR
City
Vienna
Country
Austria
Year
2019
Program
Cooperative Housing
Technical Info
Site area
1691 sqm
Gfa
3886
sqm
Density
2 far
Population density
0
inh/ha
Home Units:
34
Jobs
0
Streetsroad:
0
%
Buildup:
0
%
NonBuild-up:
0 %
Residential
0 %
Business
0
%
Commercial
0
%
Civic
0
%
Description
- It is a co-housing project planned with a highly participatory process involving the residents.
- The highly participatory planning process involves an “assembly”. Assembly refers to a system in Vienna where a group of interested individuals come together to create their own community and living spaces.
- The building is made of a hybrid timber construction with 34 dwelling units.
- The small floor plan of the individual units is compensated with the many shared community facilities that residents can avail such as shared kitchens and gyms.
- The ground floor has been activated with community facilities to create a vibrant streetscape.
- The dwelling units open onto a shared corridor which acts as an interstitial public space while private balconies are provided for every unit.
- The three main themes incorporated are living in solidarity, astute recreation and the integration of media. Some of the housing units are reserved for refugees.
- Cultural programmes are hosted for residents and the neighborhood through tie-ups with local media companies. Top floors have extensive community facilities chosen by residents such as a library,co-working spaces and sky-view bathtub.
Location map
Resources
Explore more Masterplans
