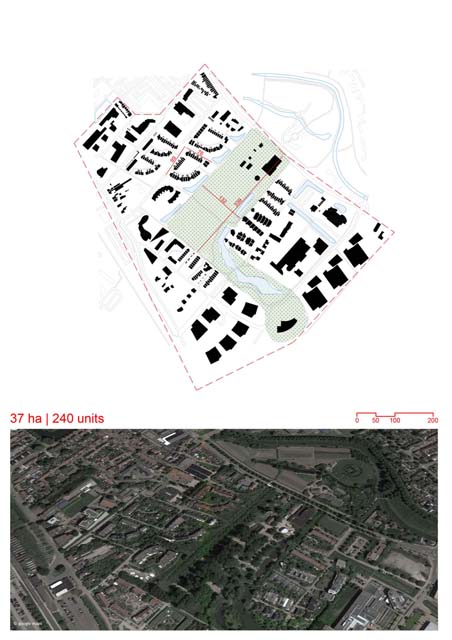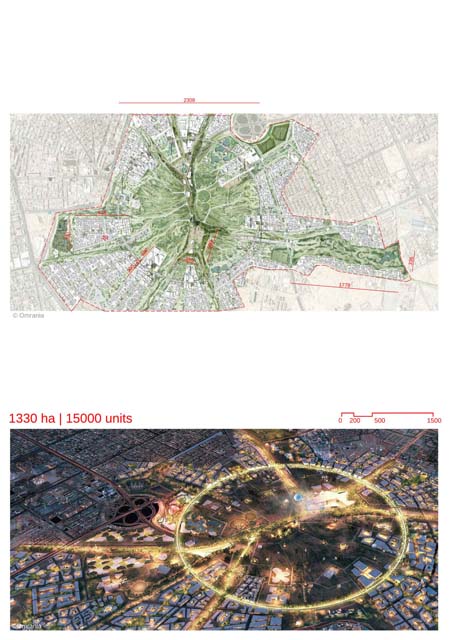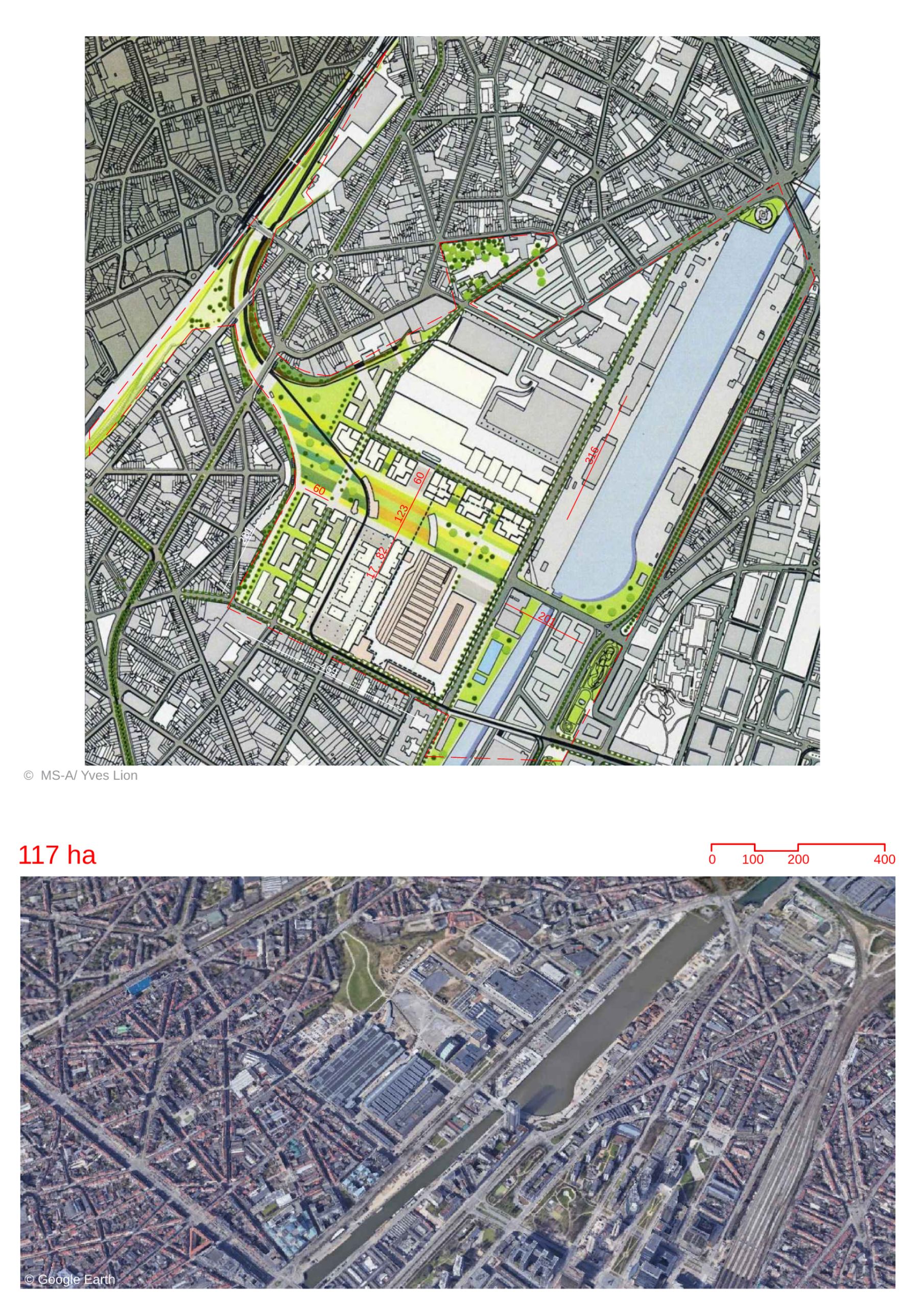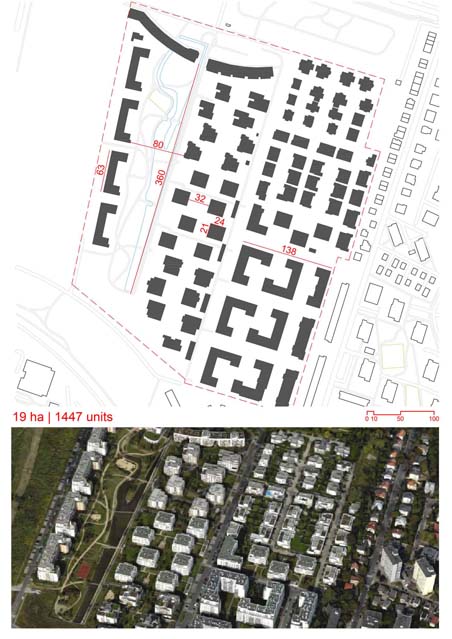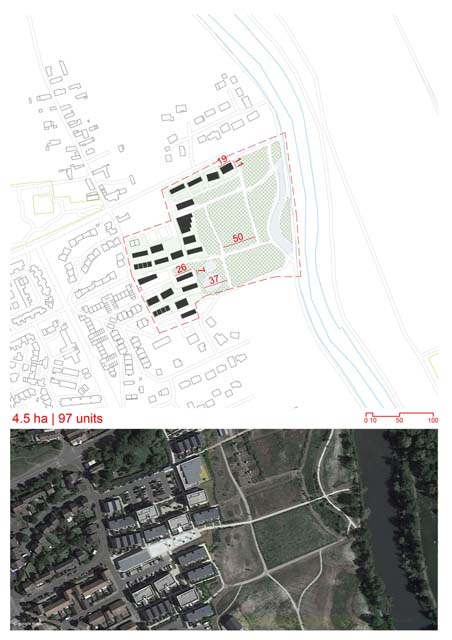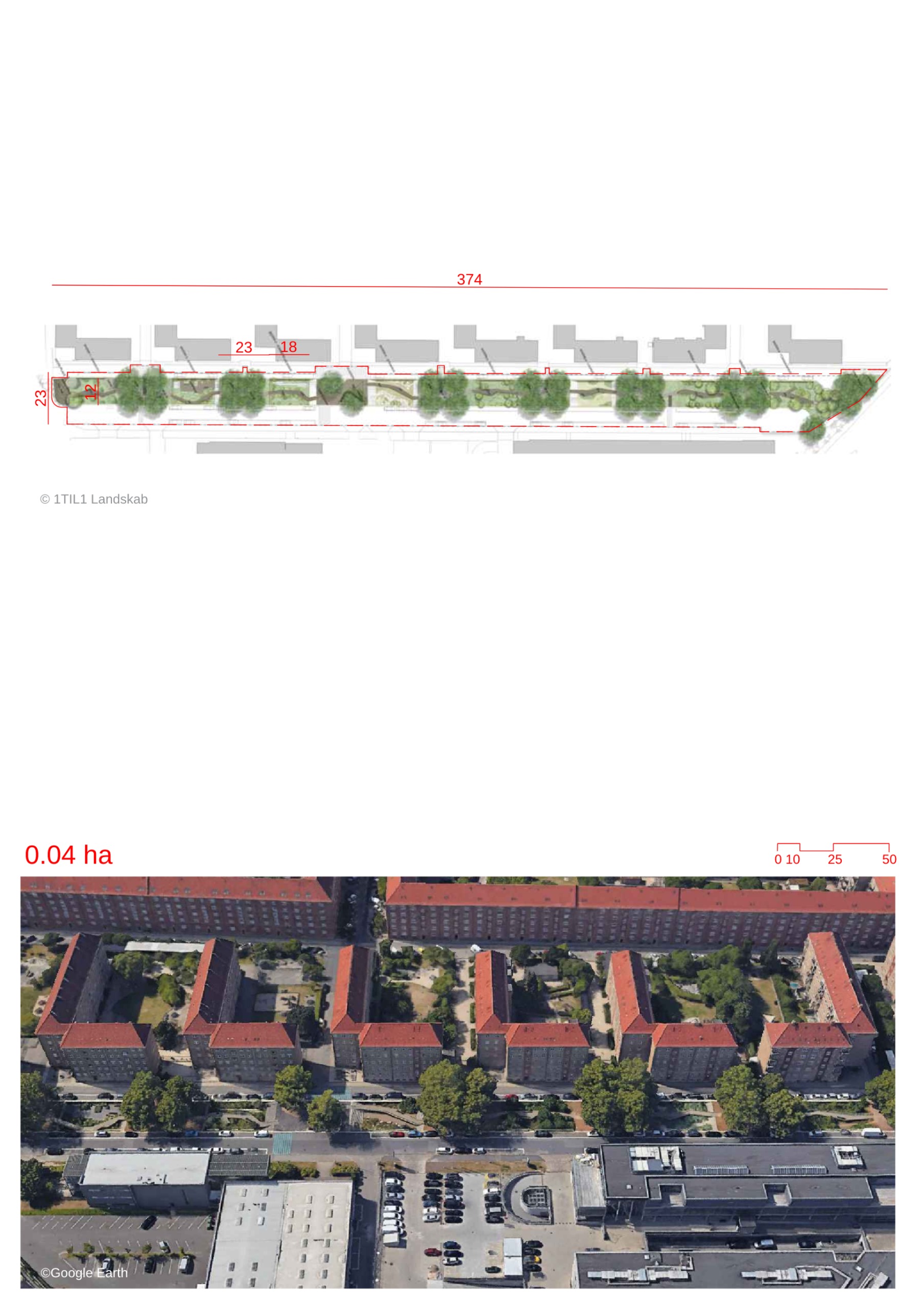Sandbakken
By
CF MOLLER
In
Aarhus,
Denmark
Save this project to one or more collections.
No collection found
Are you sure?
This will unsave the project your collection.
Compare
Compare this project with others
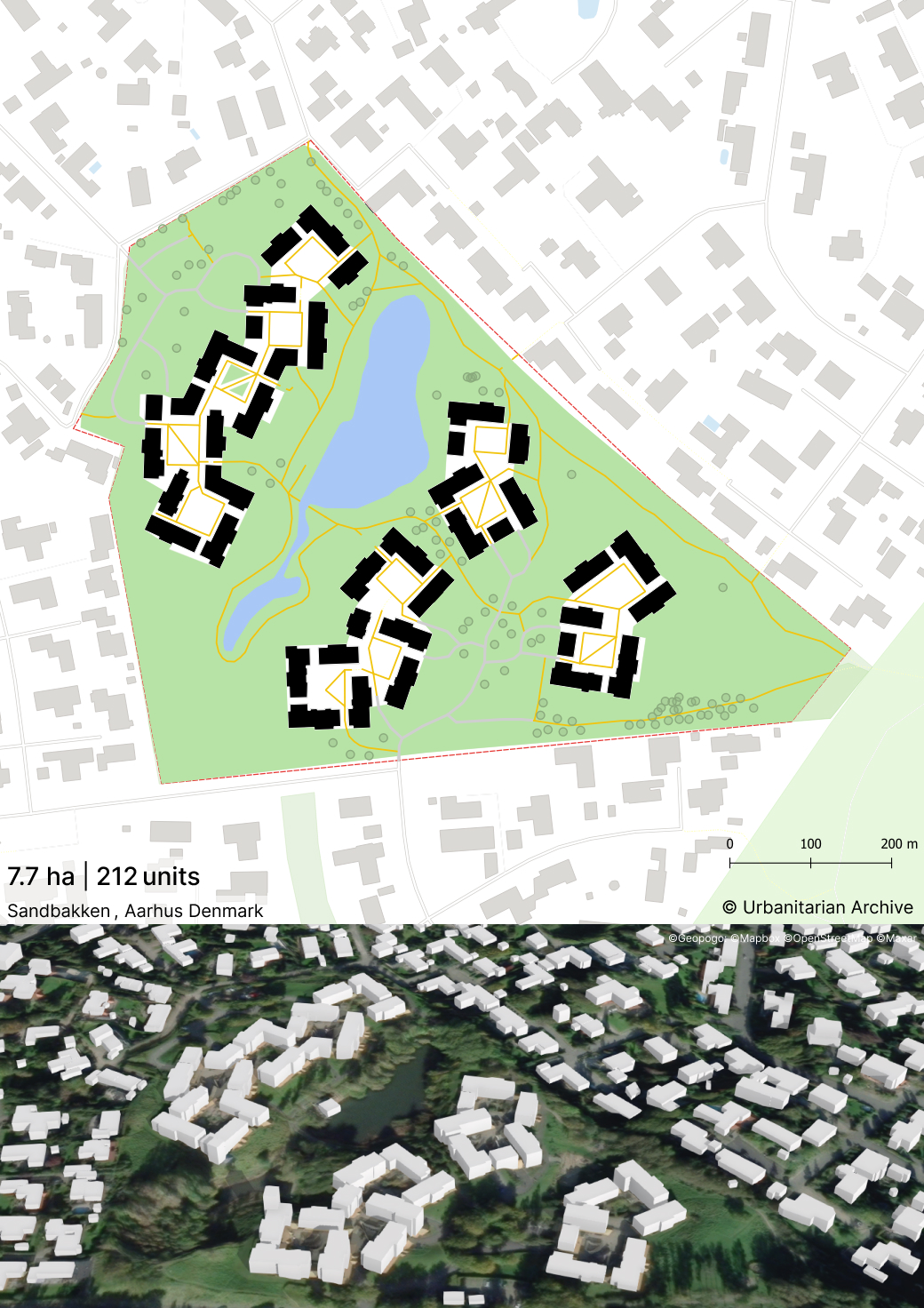
Details
Views:
2053
Tags
Data Info
Author
CF MOLLER
City
Aarhus
Country
Denmark
Year
1990
Program
Residential area
Technical Info
Site area
79200 sqm
Gfa
22808
sqm
Density
far
Population density
inh/ha
Home Units:
437
Jobs
0
Streetsroad:
%
Buildup:
%
NonBuild-up:
%
Residential
100 %
Business
0
%
Commercial
0
%
Civic
0
%
Description
- Located on a former brickworks site, notable for its hilly landscape and two deep valleys.
- The site plan integrates urban squares and green, open spaces, combining structured courtyards with the natural surroundings.
- The design aims to blend dense urban forms with the more natural, untouched landscape of East Jutland.
- The architectural design features rectangular courtyards with a focus on simple and minimalistic details.
- Buildings are arranged into three groups to promote a sense of community and interaction with the landscape.
- Sustainable design aspects include the use of local materials and integration into the natural topography.
- Awarded the Masonry Prize in 1991 for its innovative use of materials.
- Received Aarhus Municipality’s Architecture Prize in 1989.
- Won a prize at the World Biennial in Sofia in 1985, highlighting the project’s international recognition.
Urban Design & Site Layout
Architecture & Sustainability
Awards & Recognition
Location map
Interactive Map
This project includes an interactive HTML map generated from GIS data, so you can study the masterplan as switchable layers instead of a single static image. Use the layer panel and legend to toggle buildings, green areas, water, streets, paths, site boundary, and trees to isolate specific systems and understand how they connect. You can also measure and change the basemap (light/dark/OpenStreetMap) to improve readability while you analyze.
Explore more Masterplans


