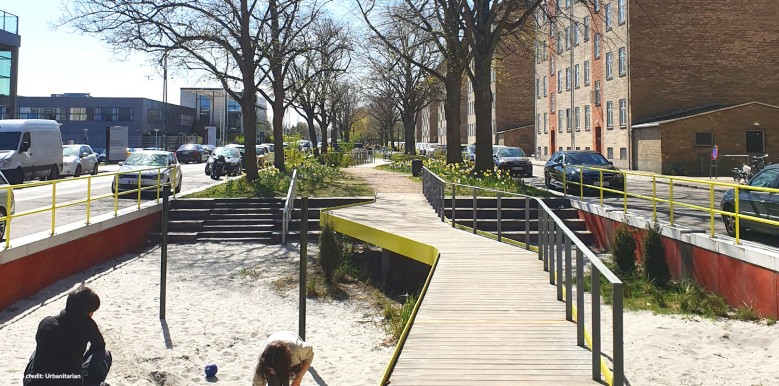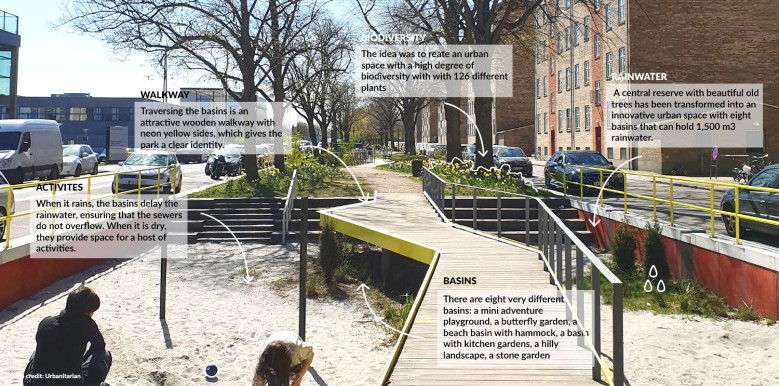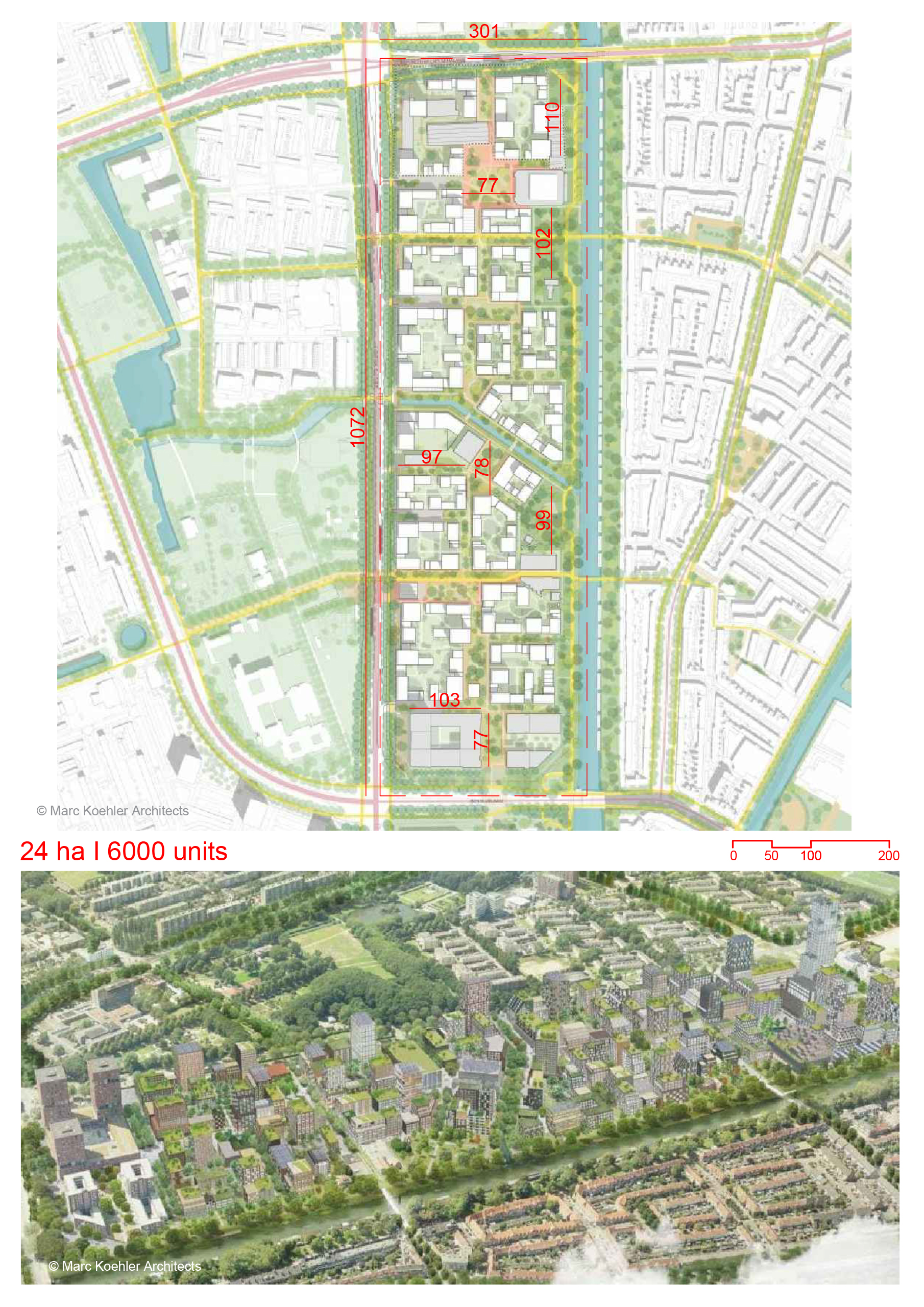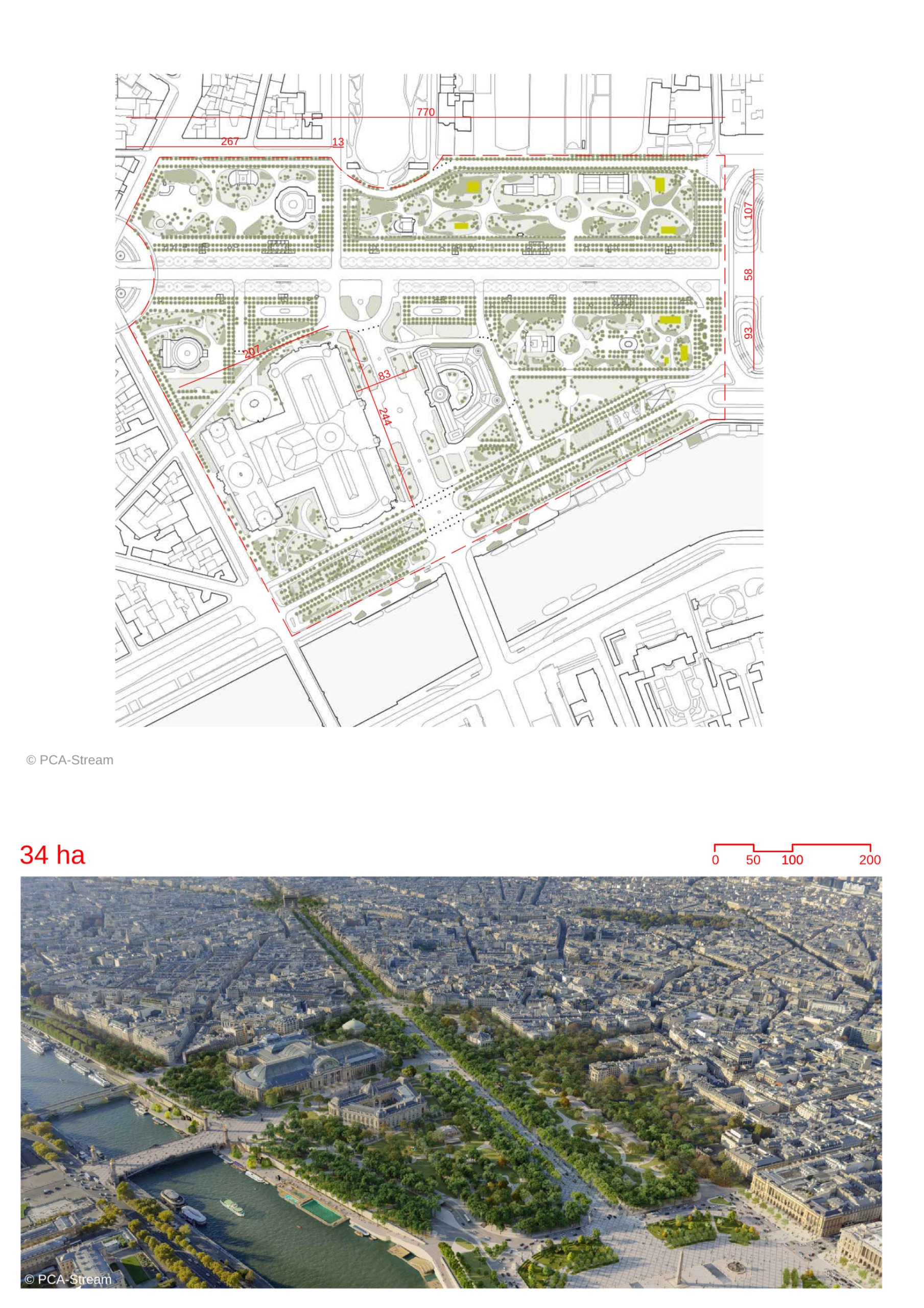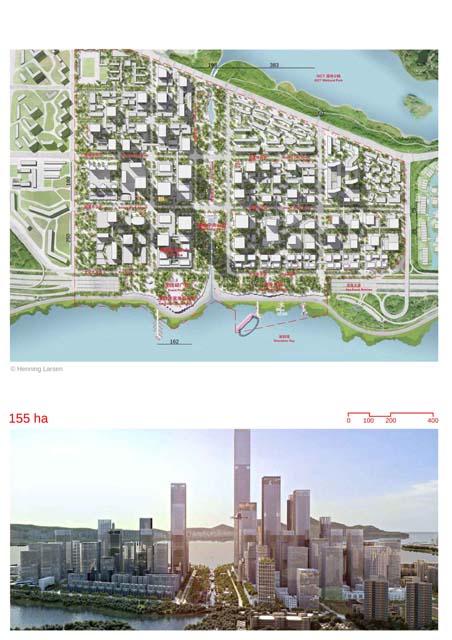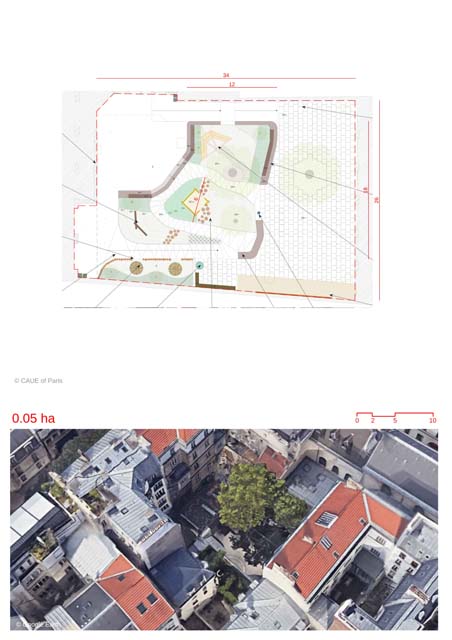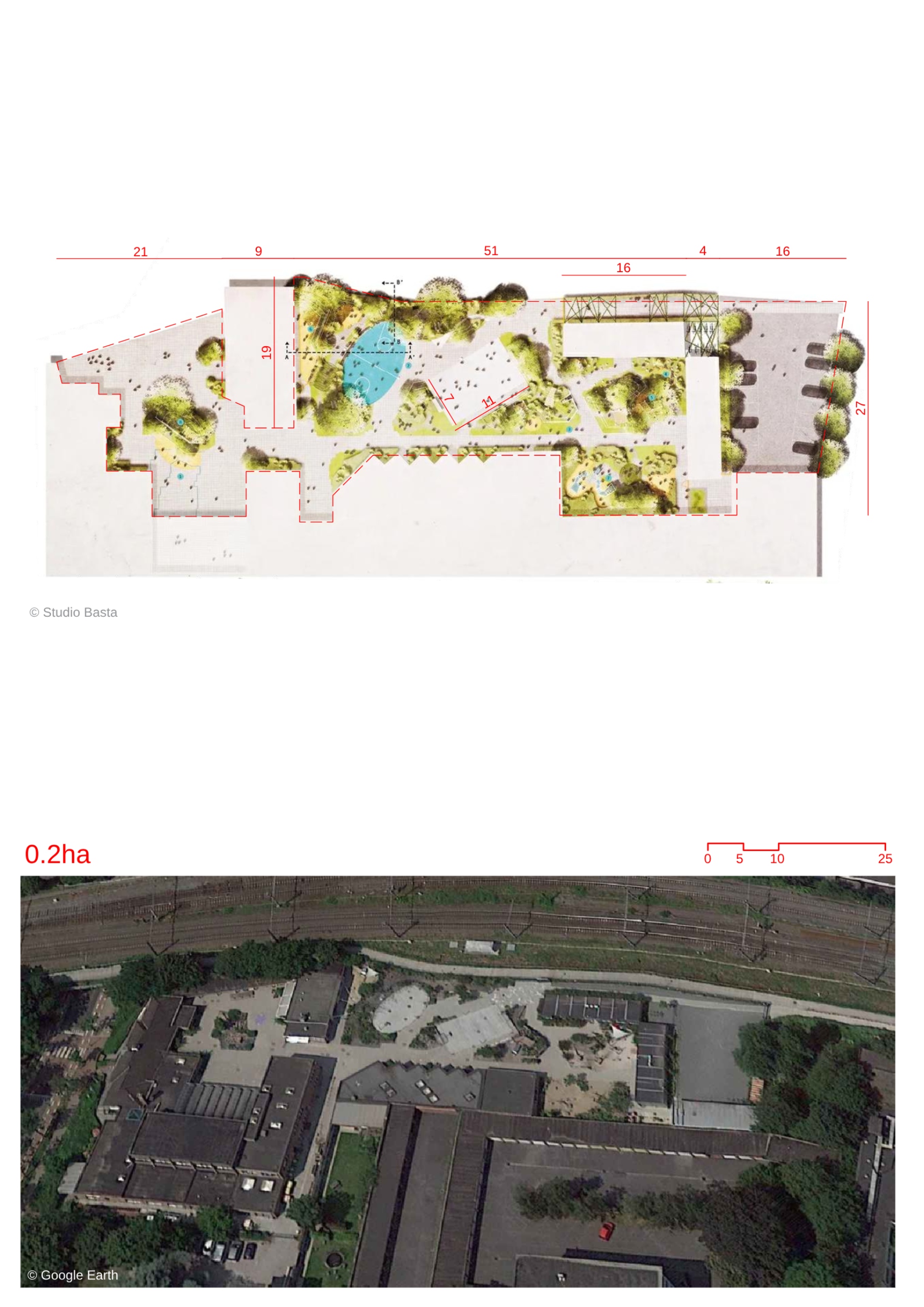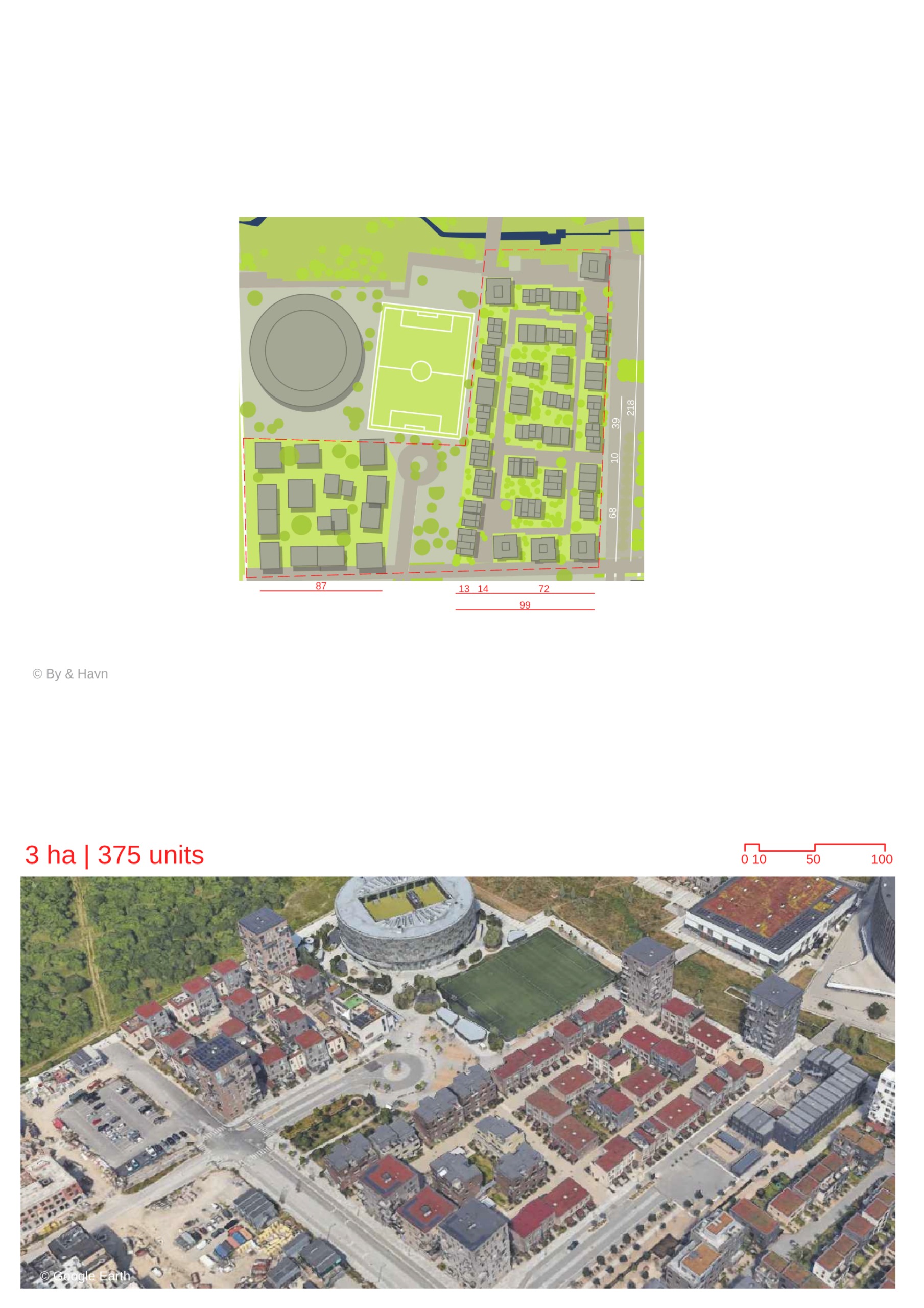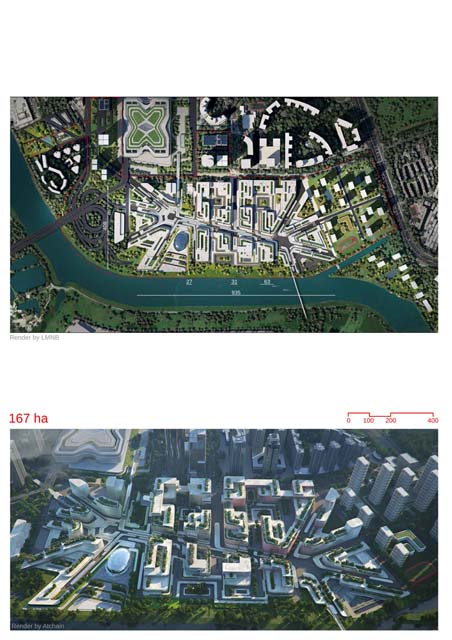Scandiagade
By
1TIL1 LANDSKAB
In
Copenhagen,
Denmark
Save this project to one or more collections.
No collection found
Are you sure?
This will unsave the project your collection.
Compare
Compare this project with others
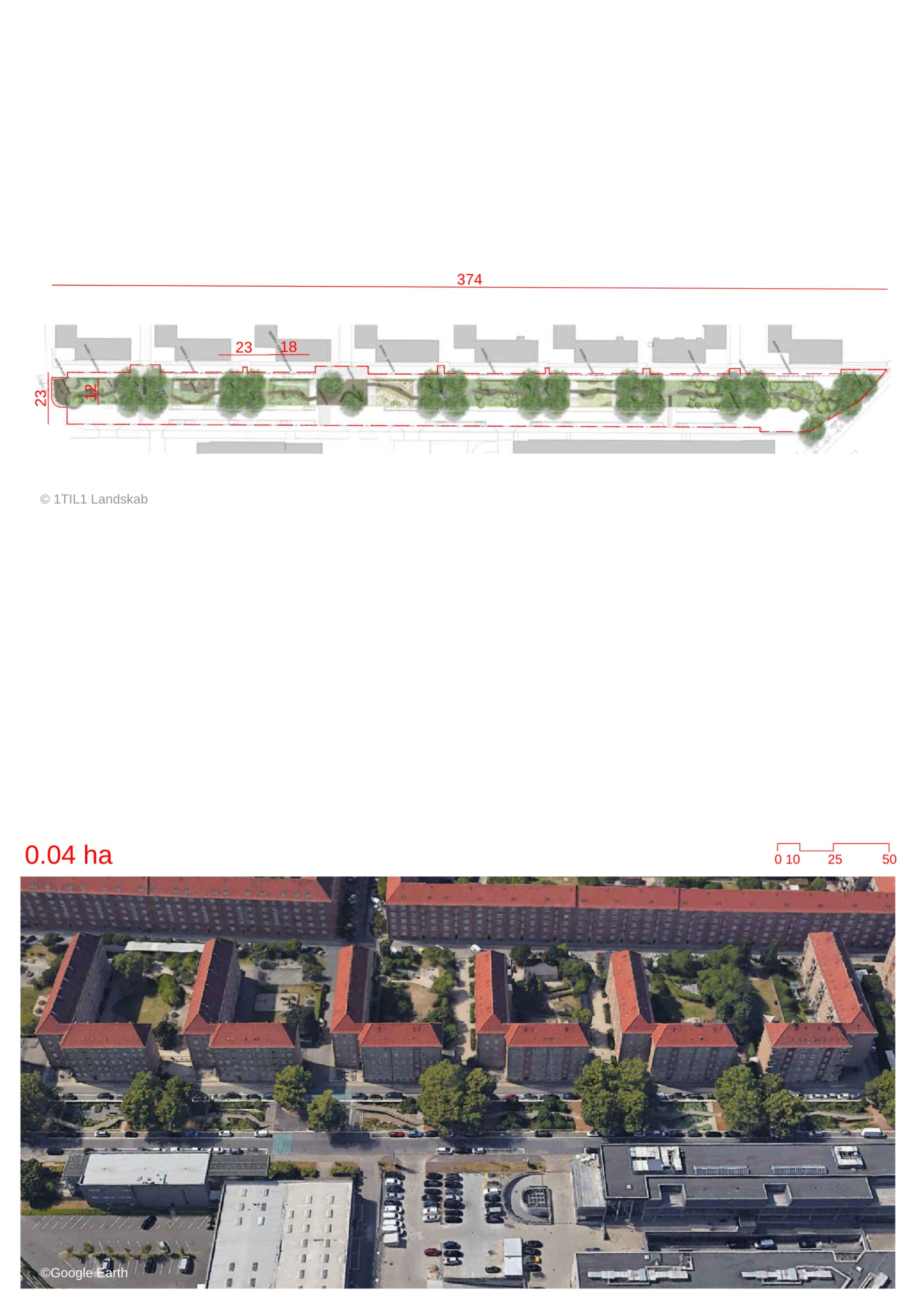
Details
Views:
406
Tags
Data Info
Author
1TIL1 LANDSKAB
City
Copenhagen
Country
Denmark
Year
2019
Program
Public Space
Technical Info
Site area
4800 sqm
Gfa
0
sqm
Density
0 far
Population density
0
inh/ha
Home Units:
0
Jobs
0
Streetsroad:
0
%
Buildup:
0
%
NonBuild-up:
0 %
Residential
0 %
Business
0
%
Commercial
0
%
Civic
0
%
Description
- Scandiagade features an innovative landscape design that serves as both a rainwater management system and a recreational park.
- The park includes eight basins capable of holding 1500 m3 of rainwater, effectively preventing sewer overflow during heavy rainfall.
- The basins are integrated into the park's design and offer various recreational opportunities when they are dry.
- A wooden footbridge with neon yellow sides adds a distinct identity to the park and spans across the pools.
- Colored lamps mark the entrances to the urban space, creating an inviting atmosphere.
- The contents of the pools were determined with input from the residents, resulting in eight diverse pools, including a miniature forest playground, butterfly garden, beach pool, useful gardens, hill landscape, rock garden, Tippen-inspired pool, and an experimental garden.
- The experimental garden is a fenced area where nature grows without human interference, so that one can study the behavior of urban nature when left uncontrolled.
- The design of the urban space emphasizes biodiversity, with contaminated soil sourced from Furesø Municipality and 126 different plant species creating favorable conditions for insects and butterflies.
- The integration of diverse plant life aims to create a more balanced urban nature ecosystem within the park.
Location map
Streetscapes
Explore the streetscapes related to this project.
|
Explore more Masterplans
