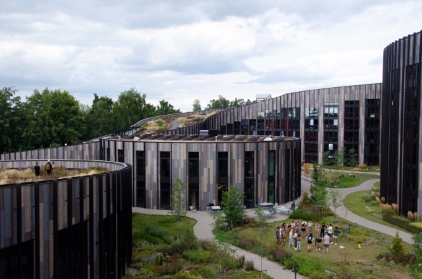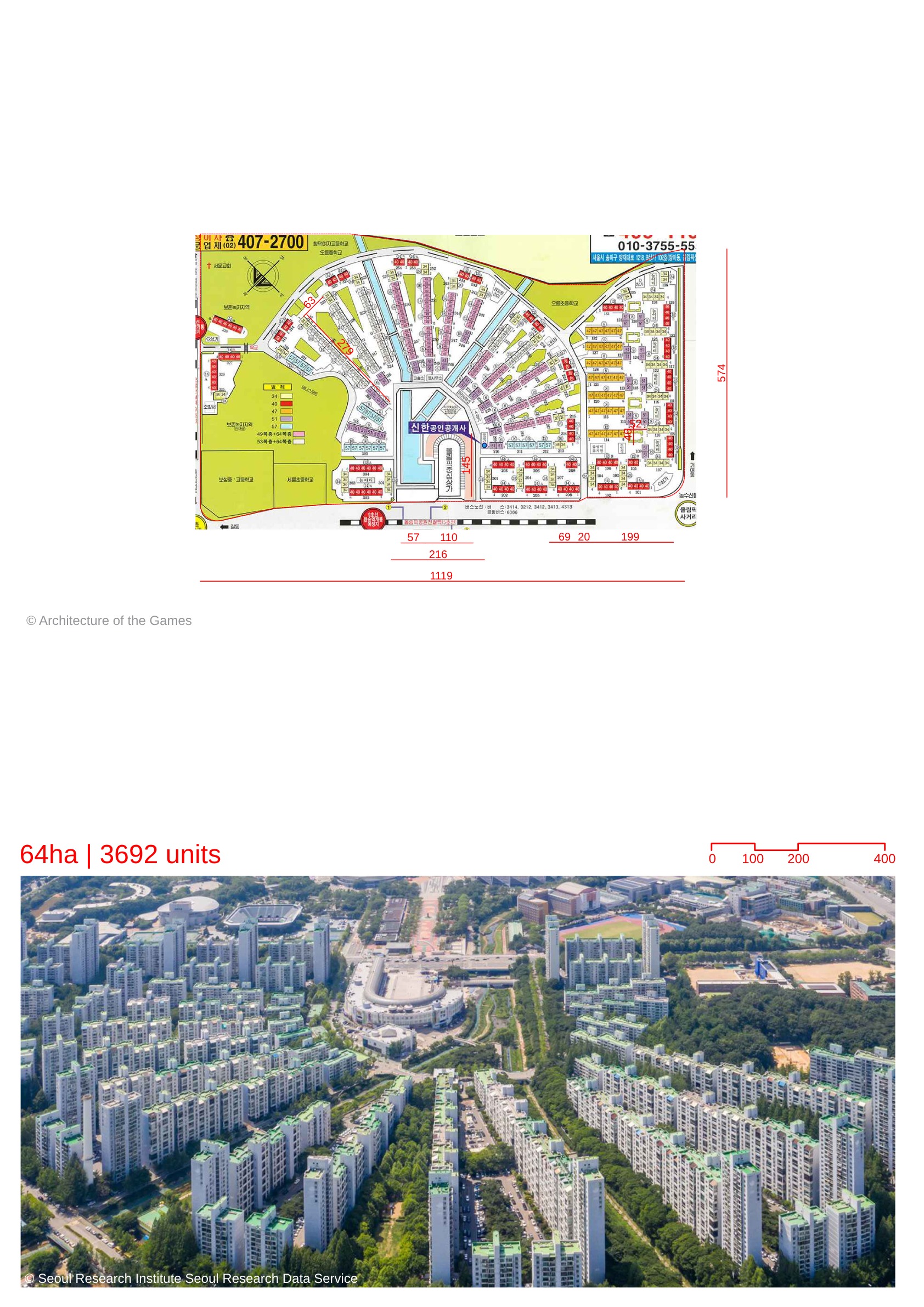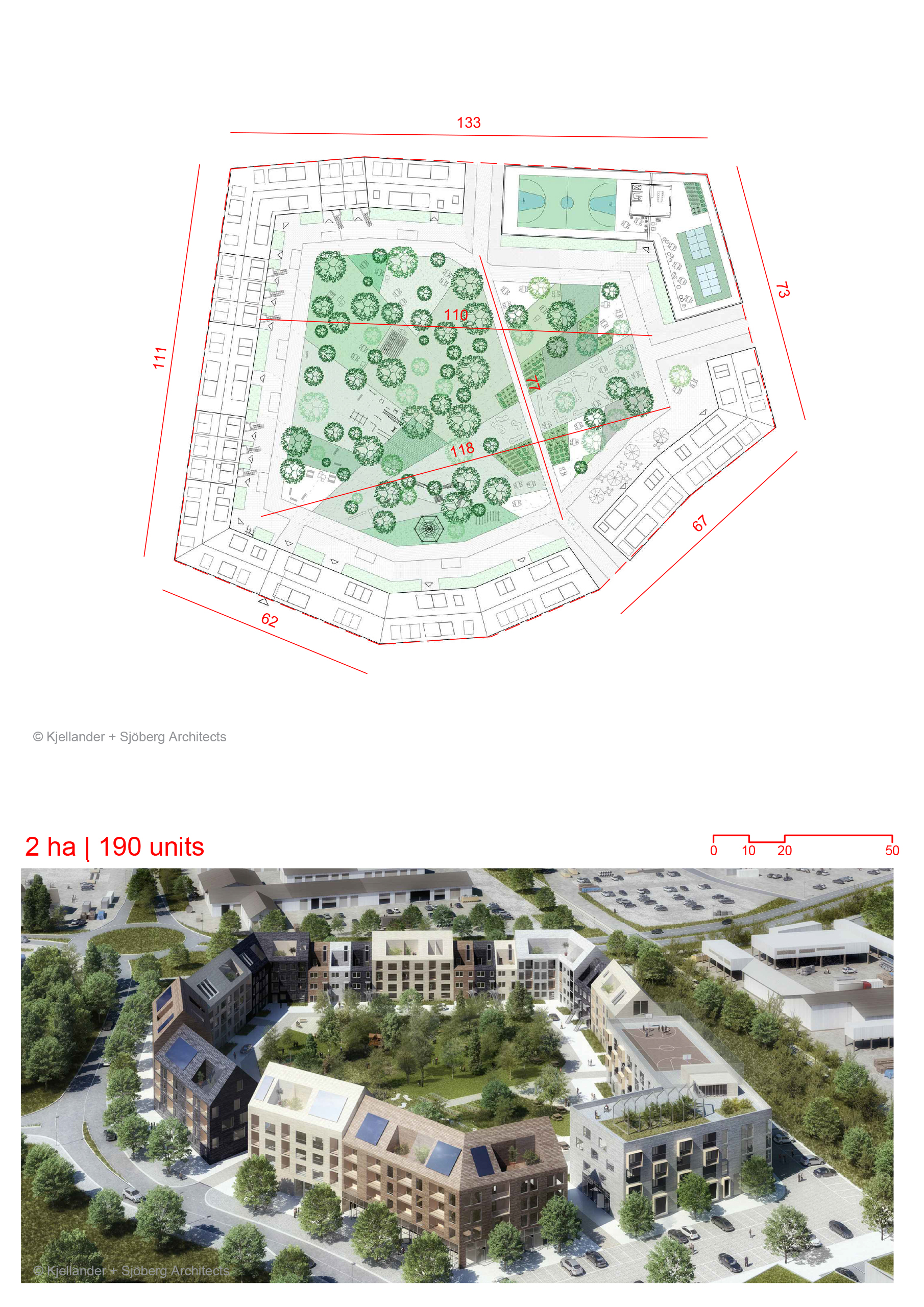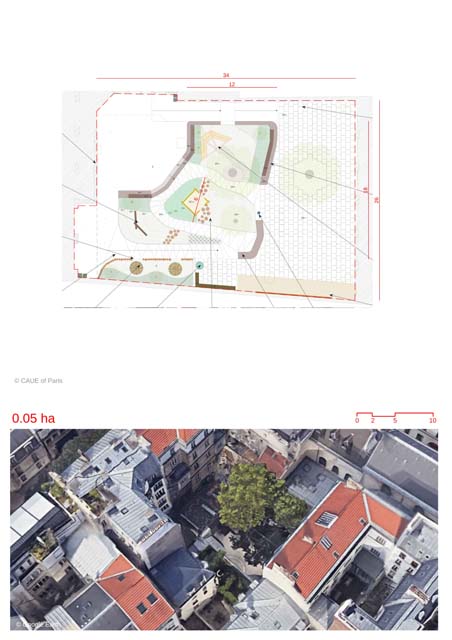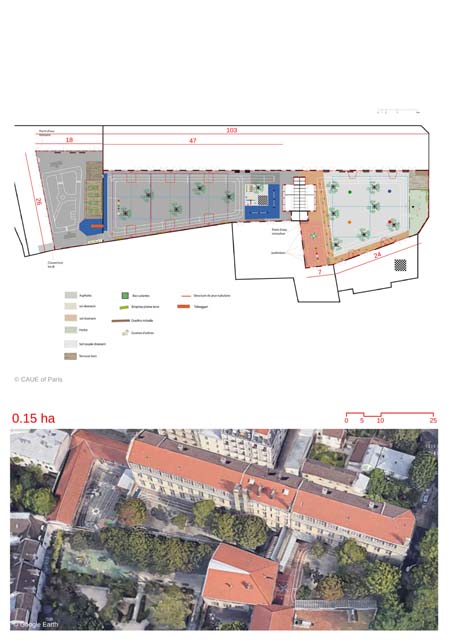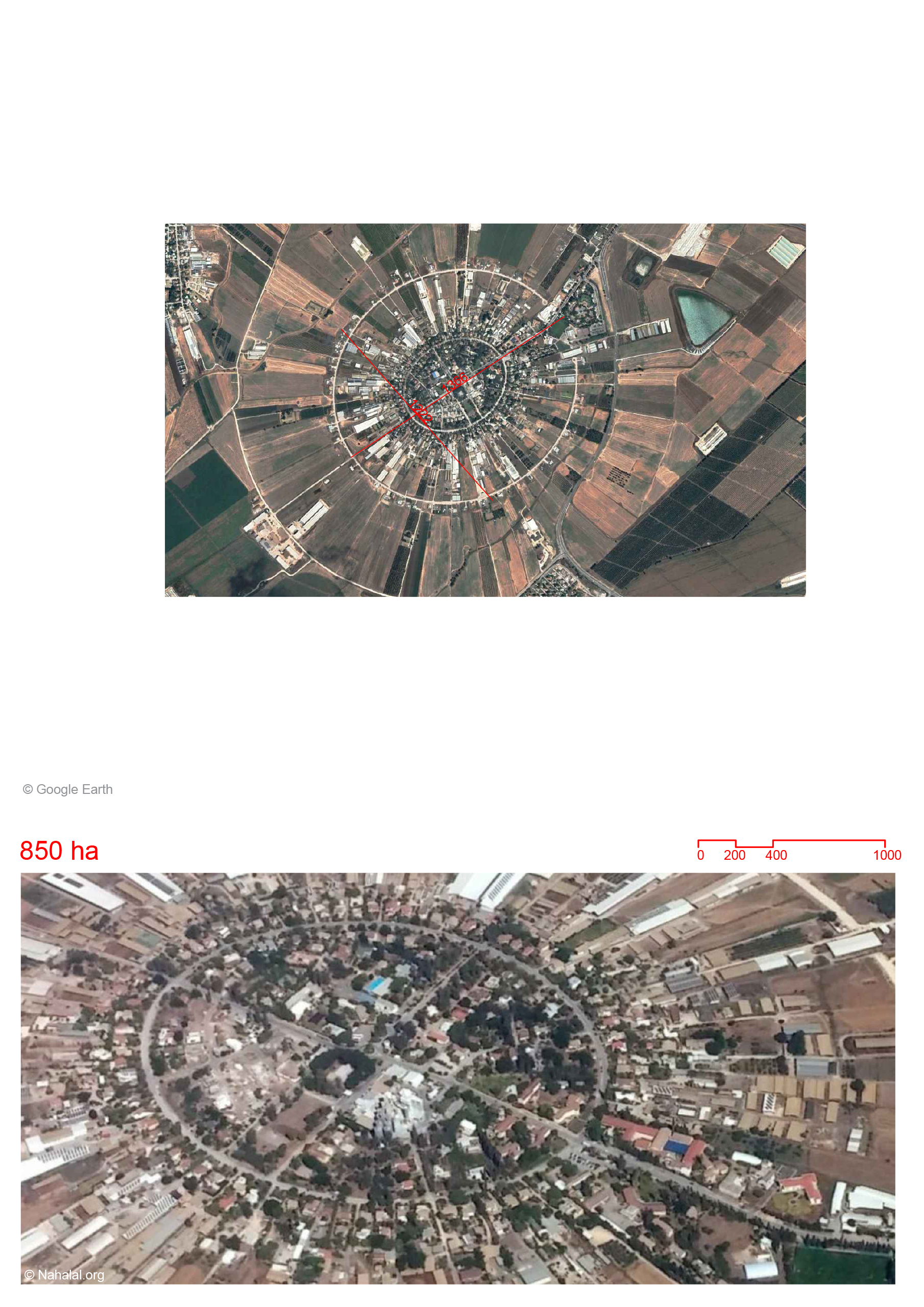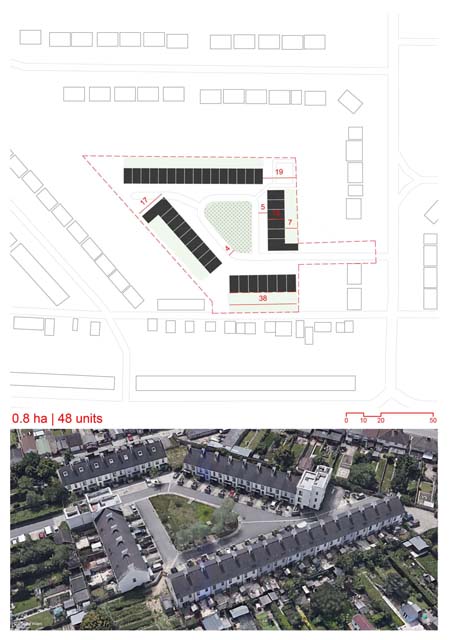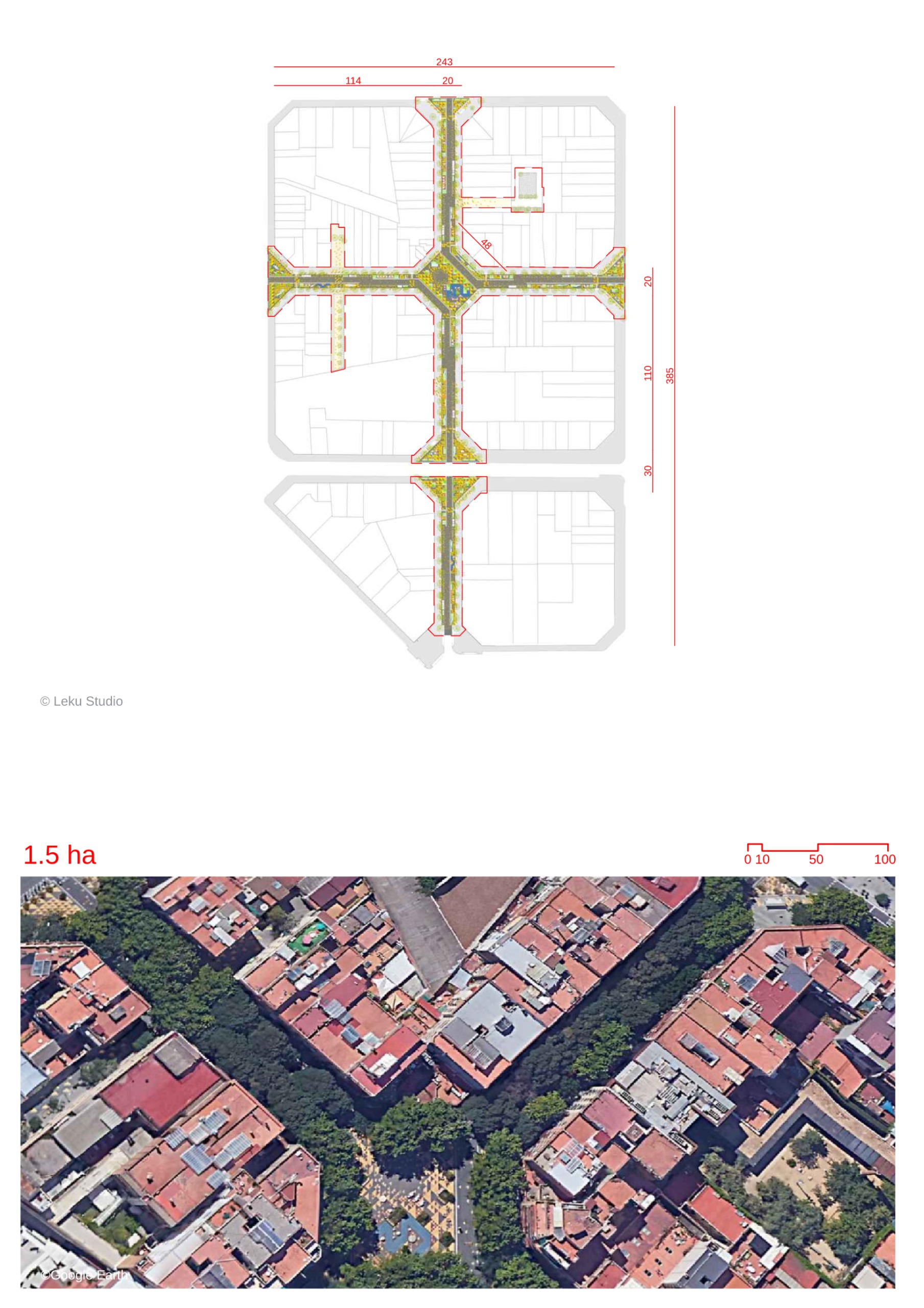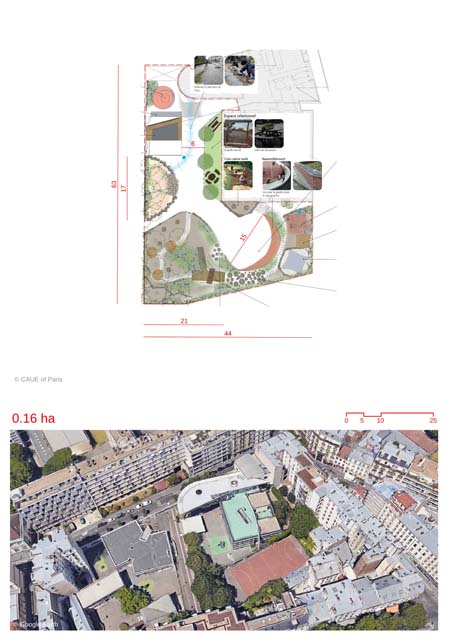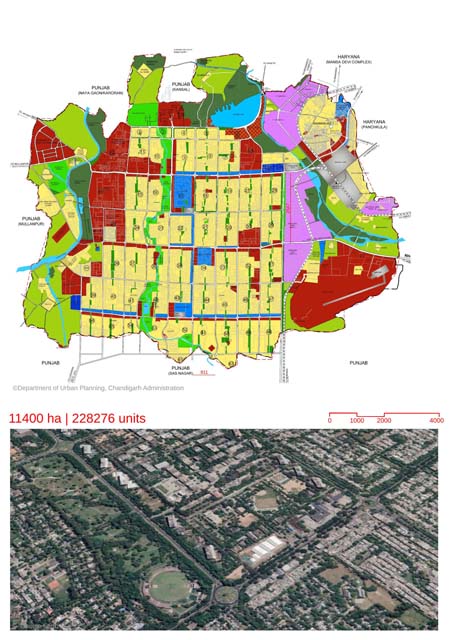Skovbrynet Lyngby
By
LAR GITZ ARCHITECTS,KRAGH BERGLUND
In
Copenhagen,
Denmark
Save this project to one or more collections.
No collection found
Are you sure?
This will unsave the project your collection.
Compare
Compare this project with others
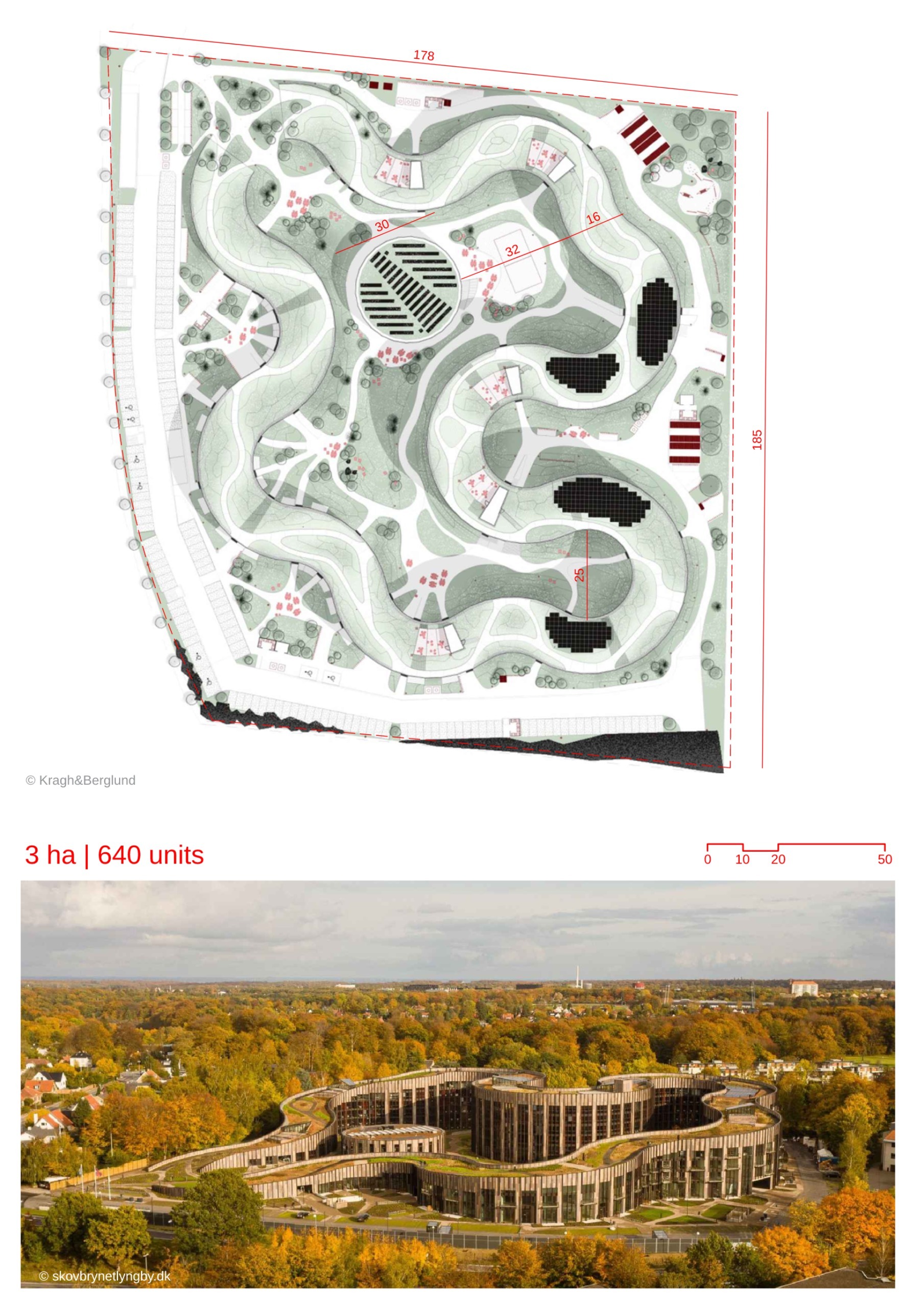
Details
Views:
536
Tags
Data Info
Author
LAR GITZ ARCHITECTS,KRAGH BERGLUND
City
Copenhagen
Country
Denmark
Year
2020
Program
Residential development
Technical Info
Site area
30000 sqm
Gfa
41000
sqm
Density
0 far
Population density
900
inh/ha
Home Units:
640
Jobs
0
Streetsroad:
0
%
Buildup:
0
%
NonBuild-up:
0 %
Residential
0 %
Business
0
%
Commercial
0
%
Civic
0
%
Description
- It is a sustainable shared living community designed to accommodate 900 students, PhDs, and senior citizens.
- The architectural design of Basecamp Lyngby is inspired by the organic structure of the surrounding green areas and the Lyngby Lake, creating spaces that encourage interaction with nature and are age-friendly.
- Smaller courtyards are integrated into the design, offering well-defined intimate spaces for socializing and reading.
- The housing units are in the form of a single trapezoid-shaped module, repeated and stacked in different heights to create the round organic shape, achieving cost-efficiency.
- The central round-shaped building serves as the heart of the community, connecting various shared features such as a café, gym, workshops, cinema, and library.
- Sustainability is a key aspect of the project, with DGNB System Denmark level gold certification, green roofs, solar panels, and gardens for grocery growing.
- The facade materials blend with the natural surroundings, incorporating vertical shades to enhance the organic form and evoke the experience of being among trees in a forest.
- There is a public network of green paths leading up to the rooftop, lush landscapes of tall grass, and a network of trails with vantage points for enjoying the view over Lyngby Lake.
- 1000 bike parking spaces are provided to promote green transportation.
- The project aims to contribute to the local community by making its landscape areas accessible to the public, fostering social, economic, and environmental interactions.
Location map
Urbanscapes
Explore the urbanscapes related to this project
|
Explore more Masterplans
