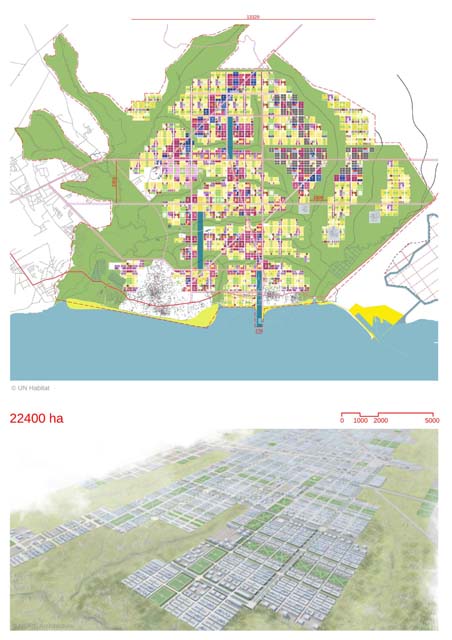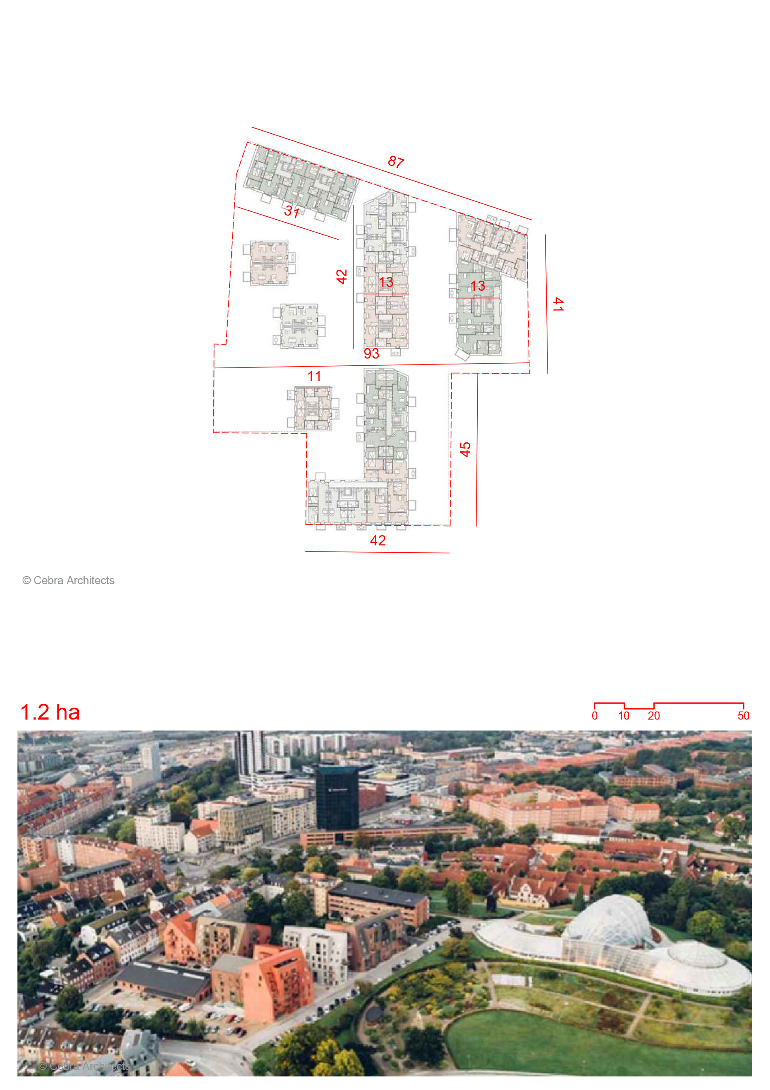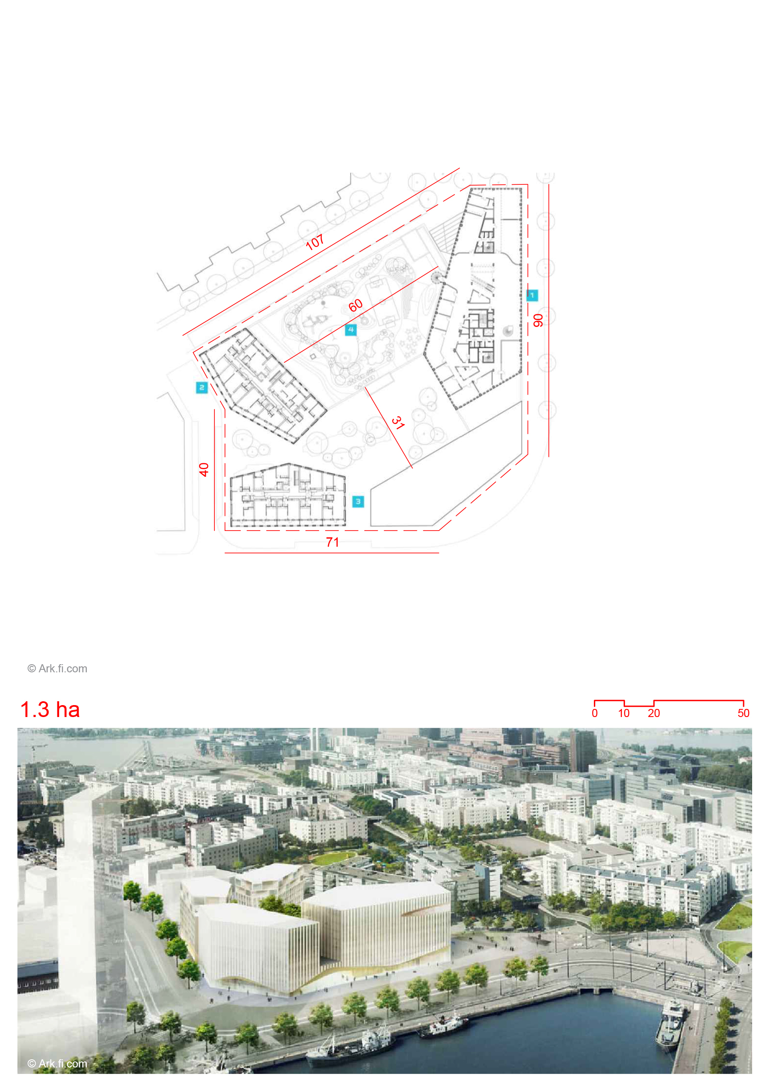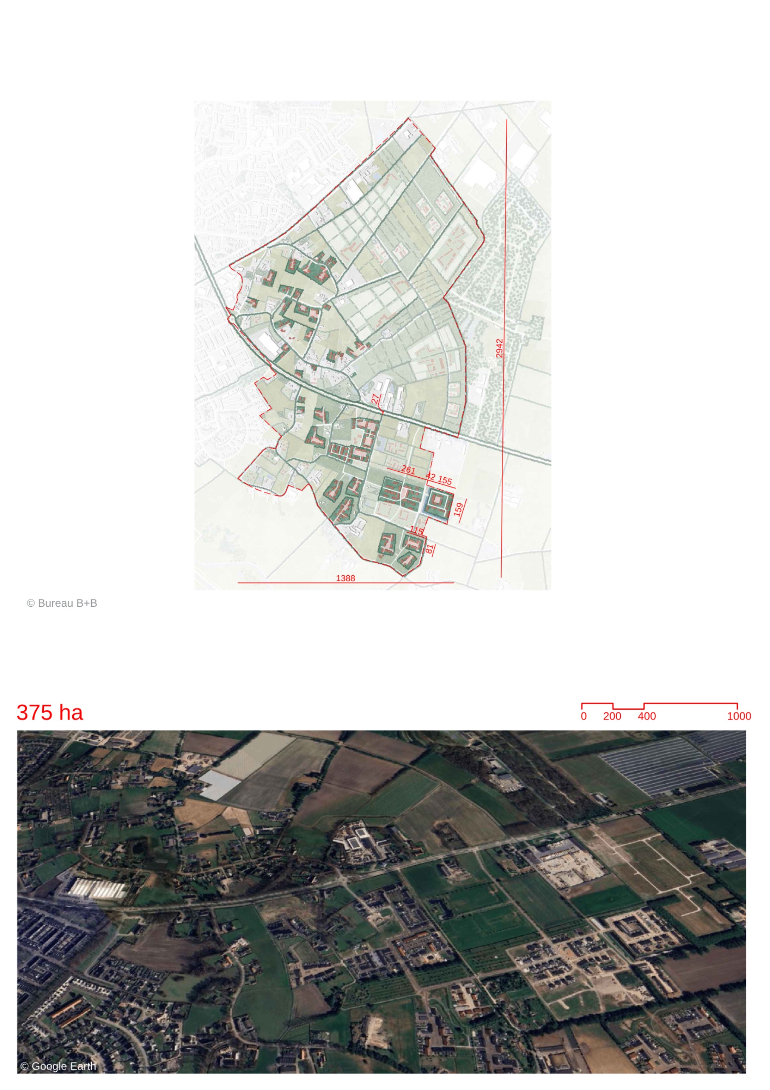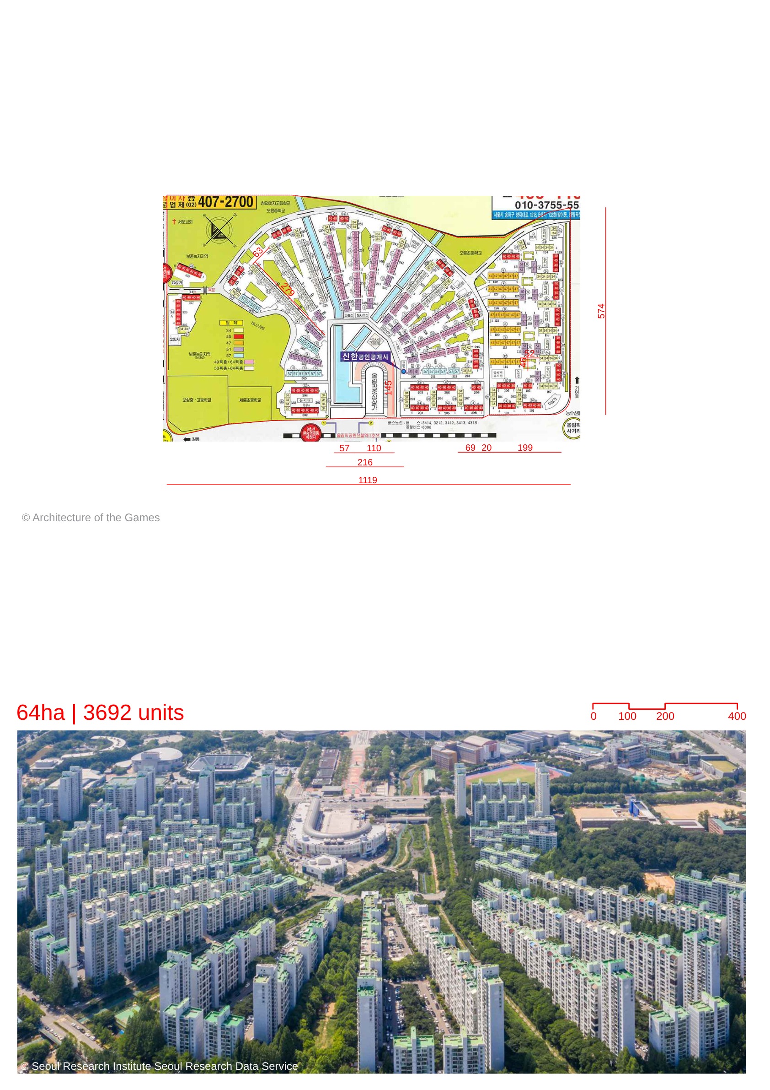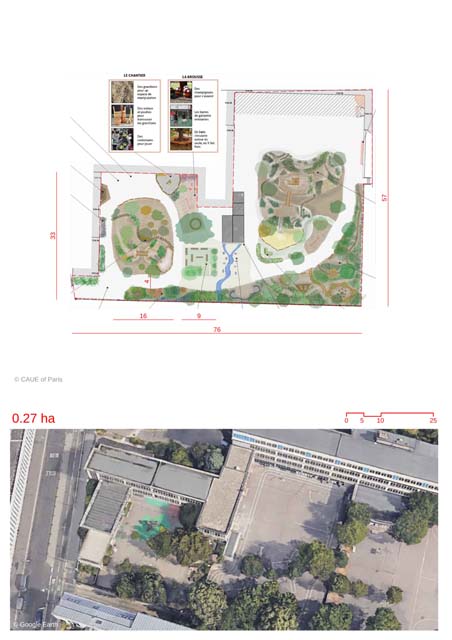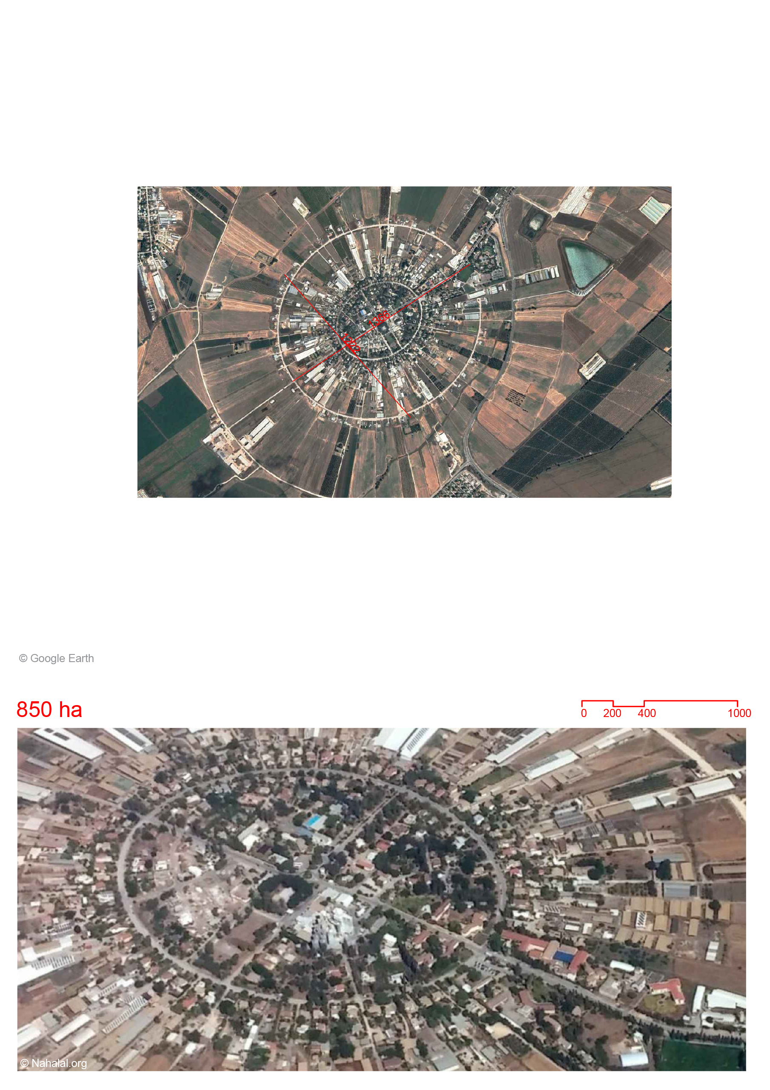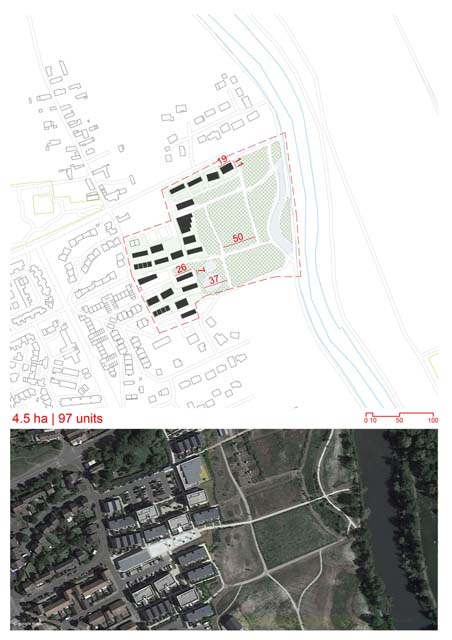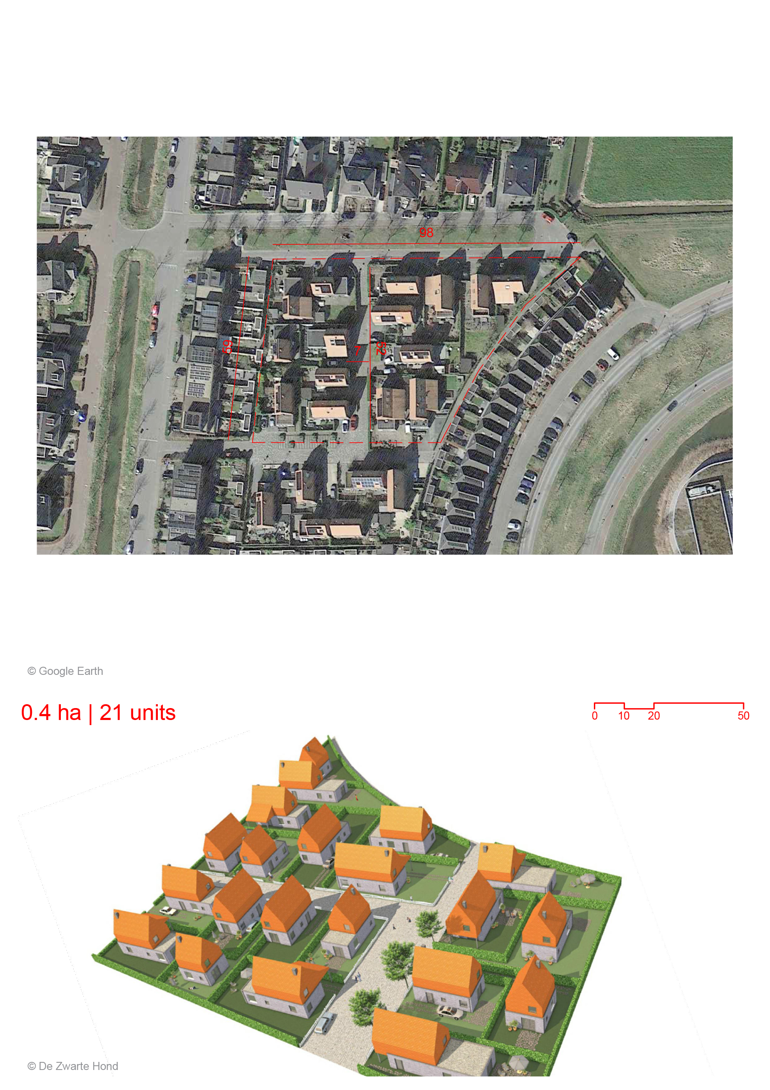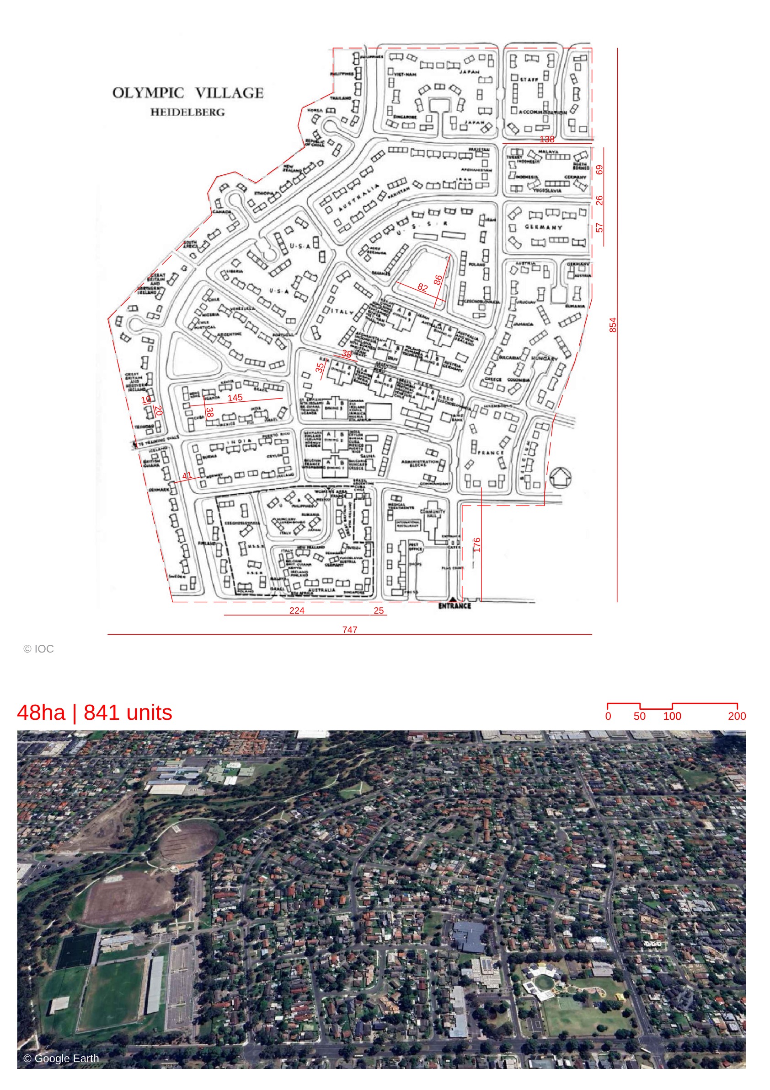Quatre-Fils Elementary School
By
LA TERRE FERME
In
Paris,
France
Save this project to one or more collections.
No collection found
Are you sure?
This will unsave the project your collection.
Compare
Compare this project with others
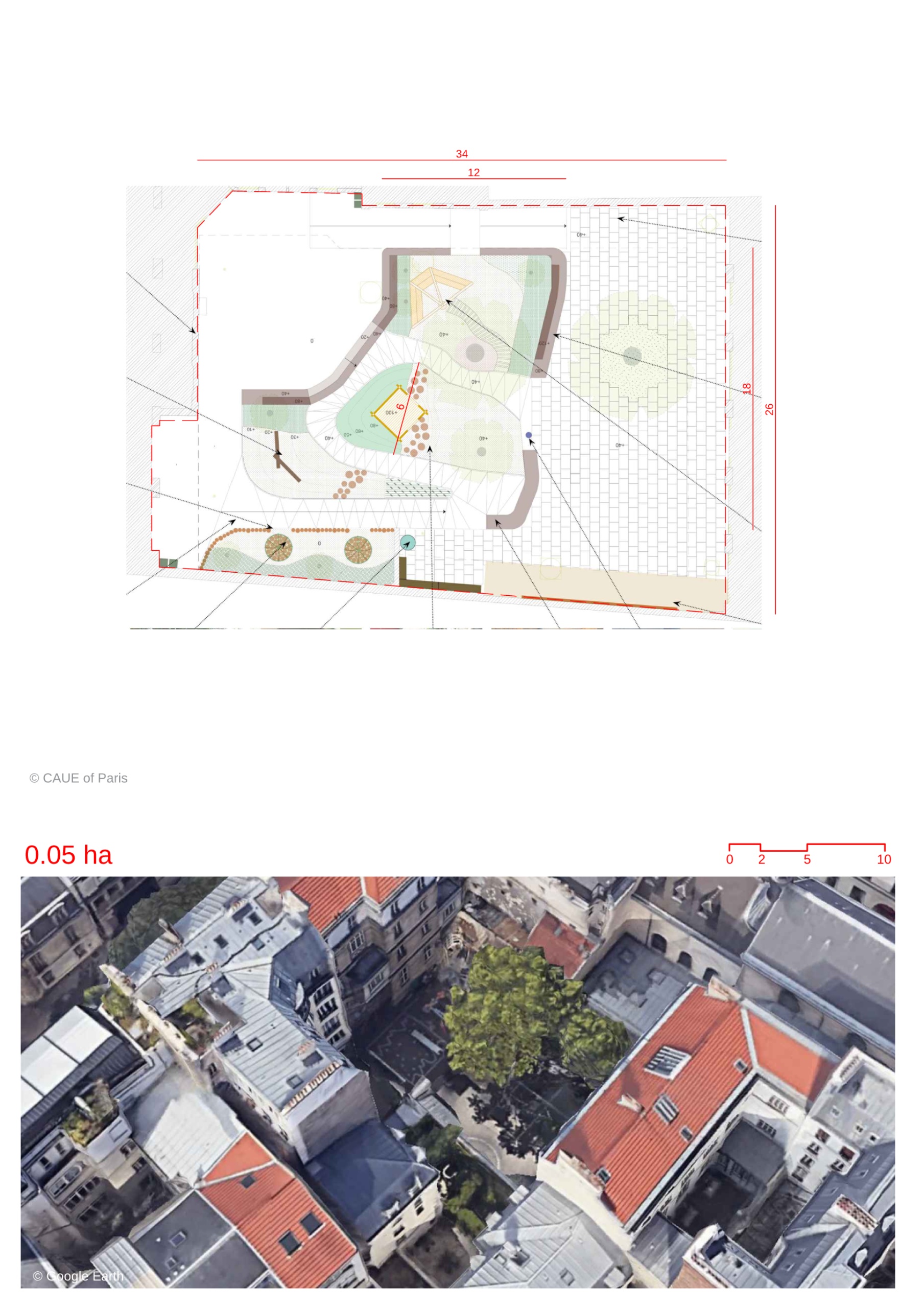
Details
Views:
184
Tags
Data Info
Author
LA TERRE FERME
City
Paris
Country
France
Year
2020
Program
Elementary School
Technical Info
Site area
590 sqm
Gfa
0
sqm
Density
0 far
Population density
0
inh/ha
Home Units:
0
Jobs
0
Streetsroad:
0
%
Buildup:
0
%
NonBuild-up:
0 %
Residential
0 %
Business
0
%
Commercial
0
%
Civic
0
%
Description
- The schoolyard is a split-level courtyard. a central landscaped area at The center creates a soft transition and an interesting play area.
- The upper level of The courtyard is paved with concrete slabs on sand to allow for permeability of water.
- There has been planting of two new Trees and Several Plant beds and climbing plants but a large portion of The courtyard remains as a hardscape Due to limited space.
- The walls have been provided with grips and footrests and act as a horizontal climbing course for The children.
- The central area has a flooring made of wood chips, providing a softscape for play. There are wicker play-huts and wooden kiosks which act as informal meeting spaces.
- wooden logs line The various zones acting as soft borders as well as elements for play.
- colour harmony has been introduced in The courtyard by The awning which is lined by sheets of warm colours.
- Reused asphalt and concrete slabs have been used for The seating.
- There is an outdoor drinking fountain in One corner which can be used by The students.
Location map
Explore more Masterplans
