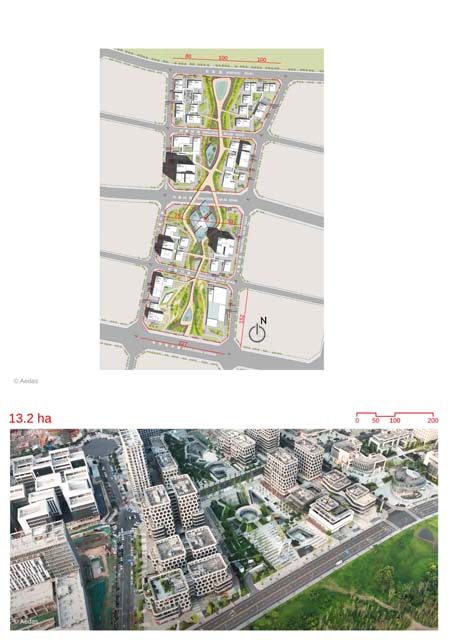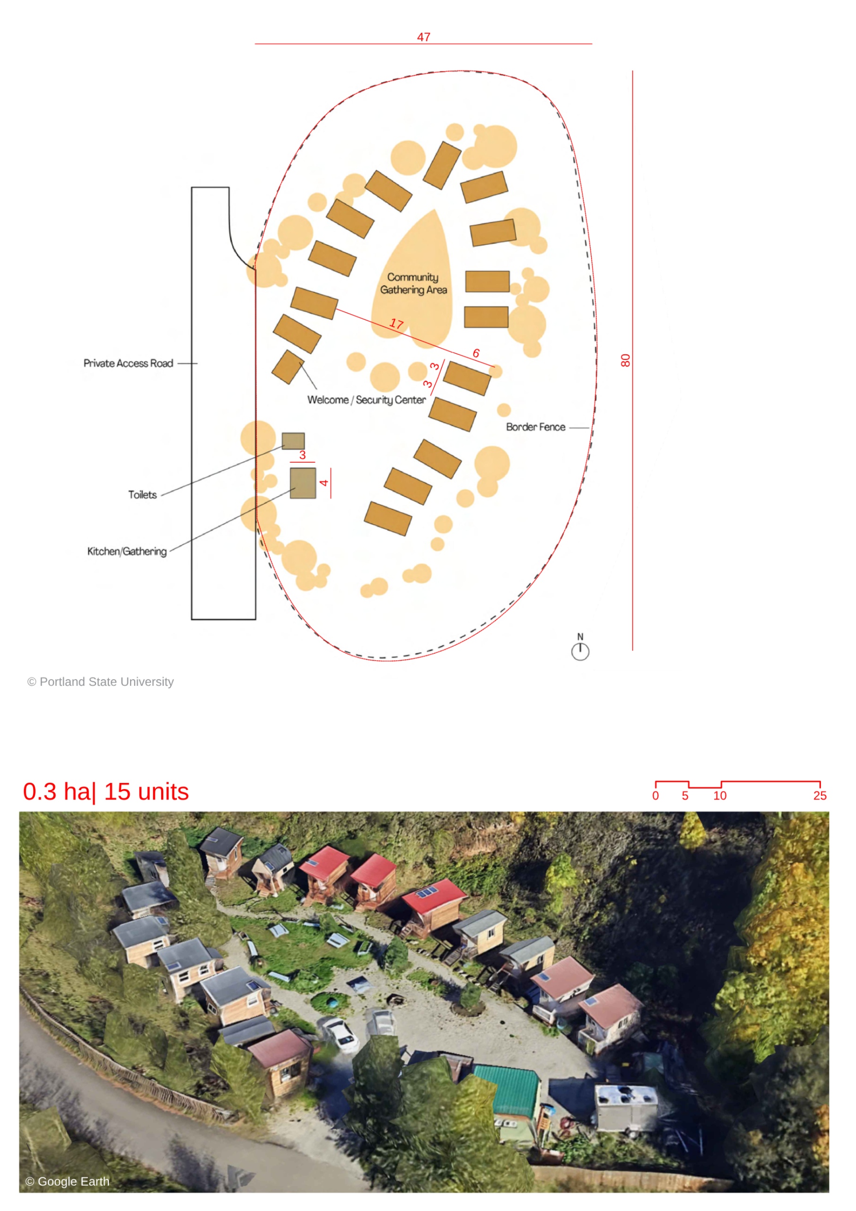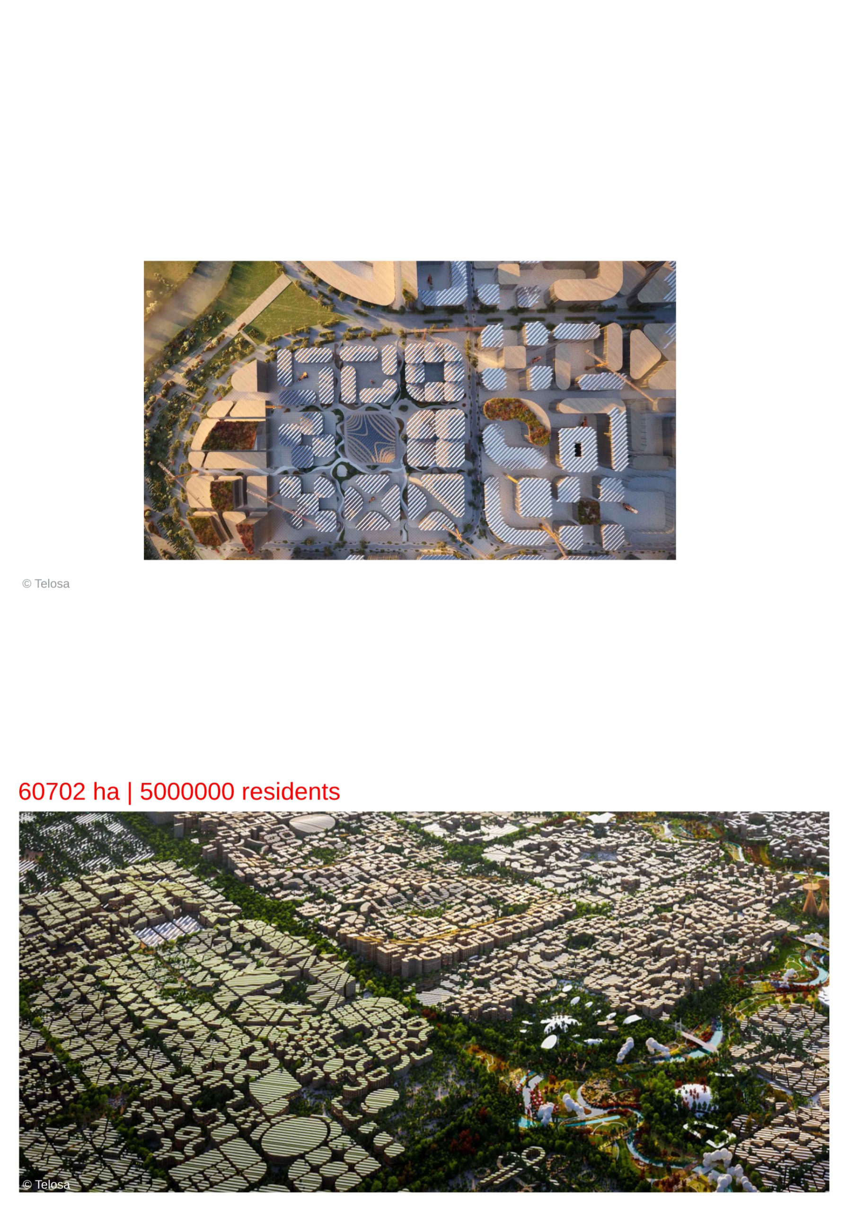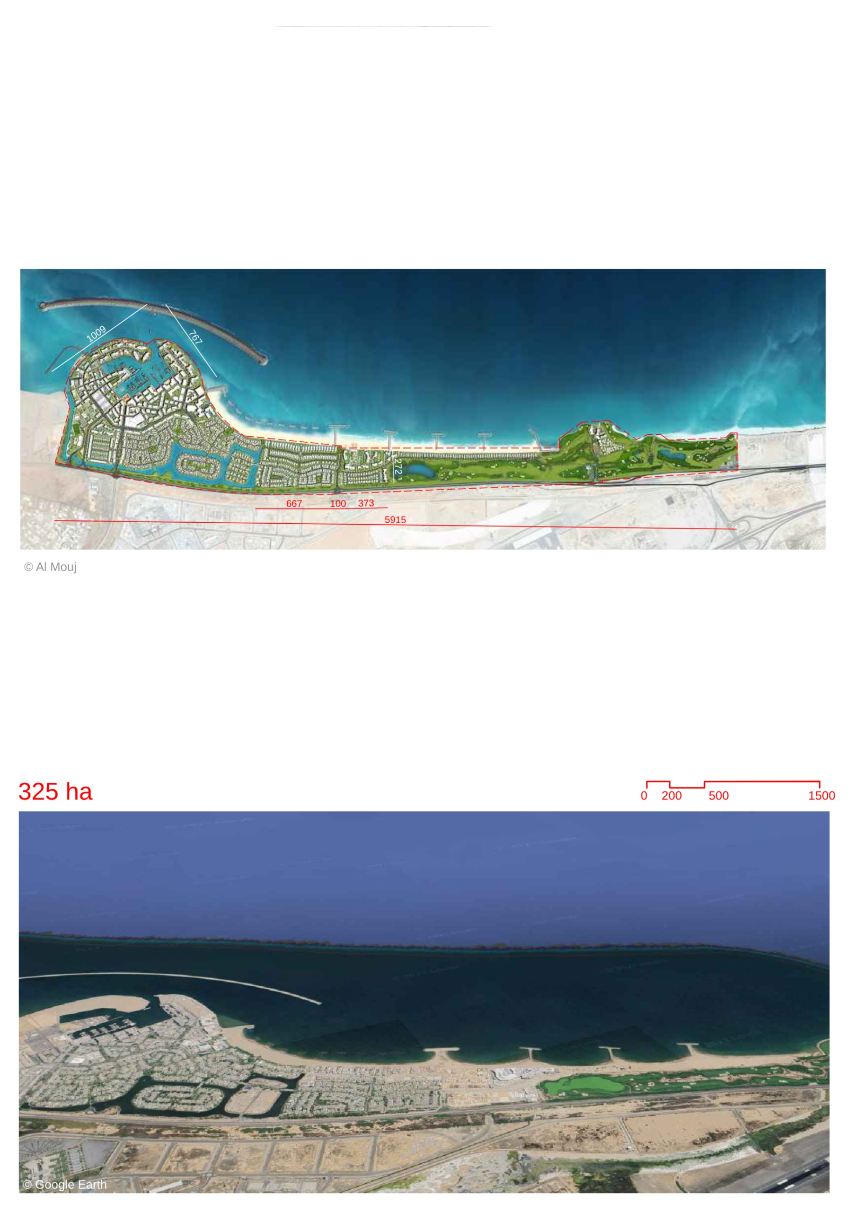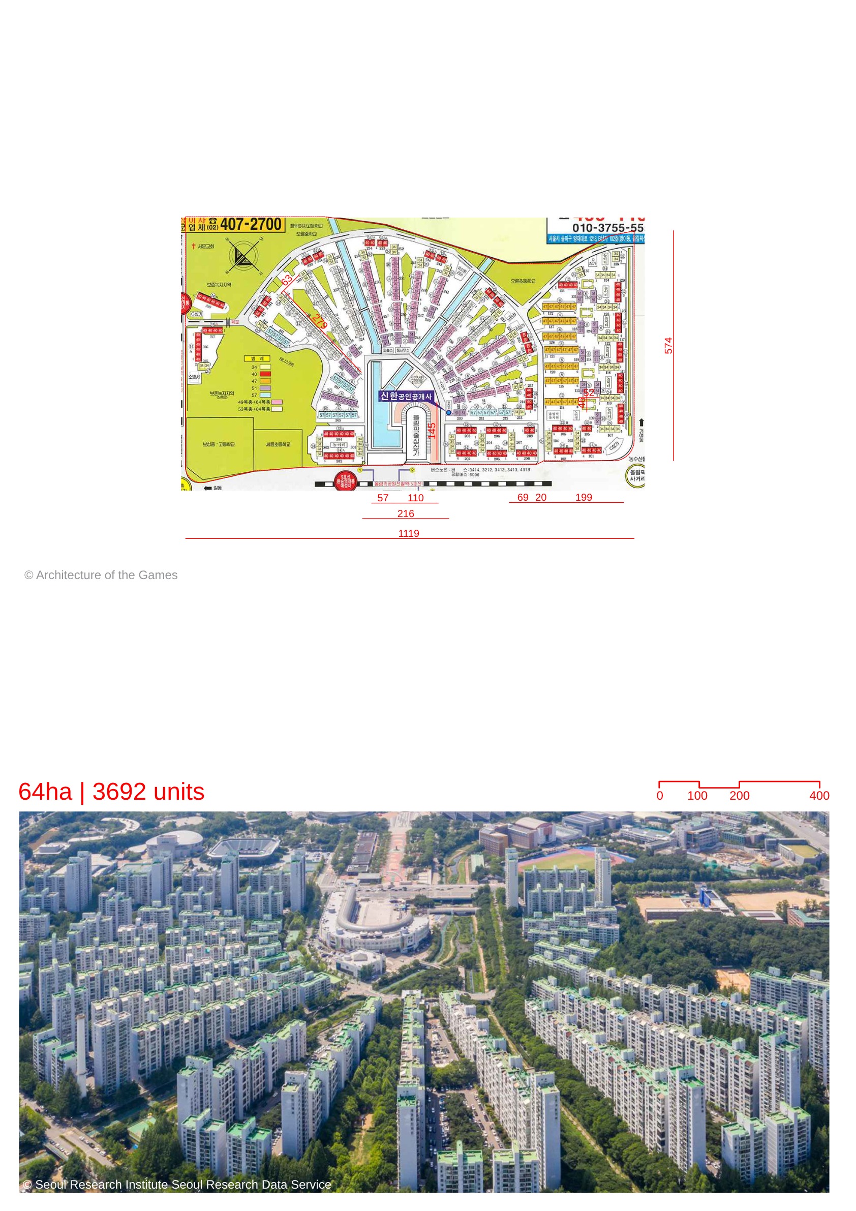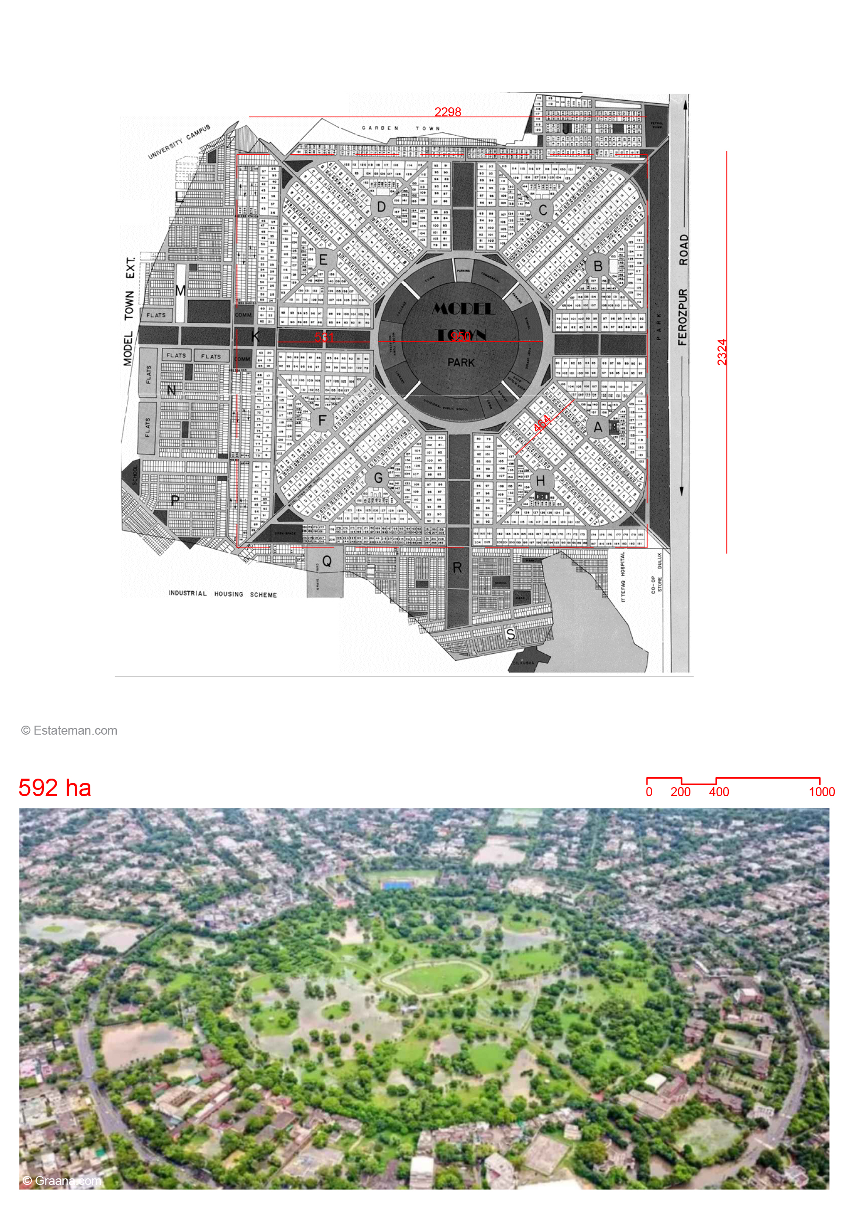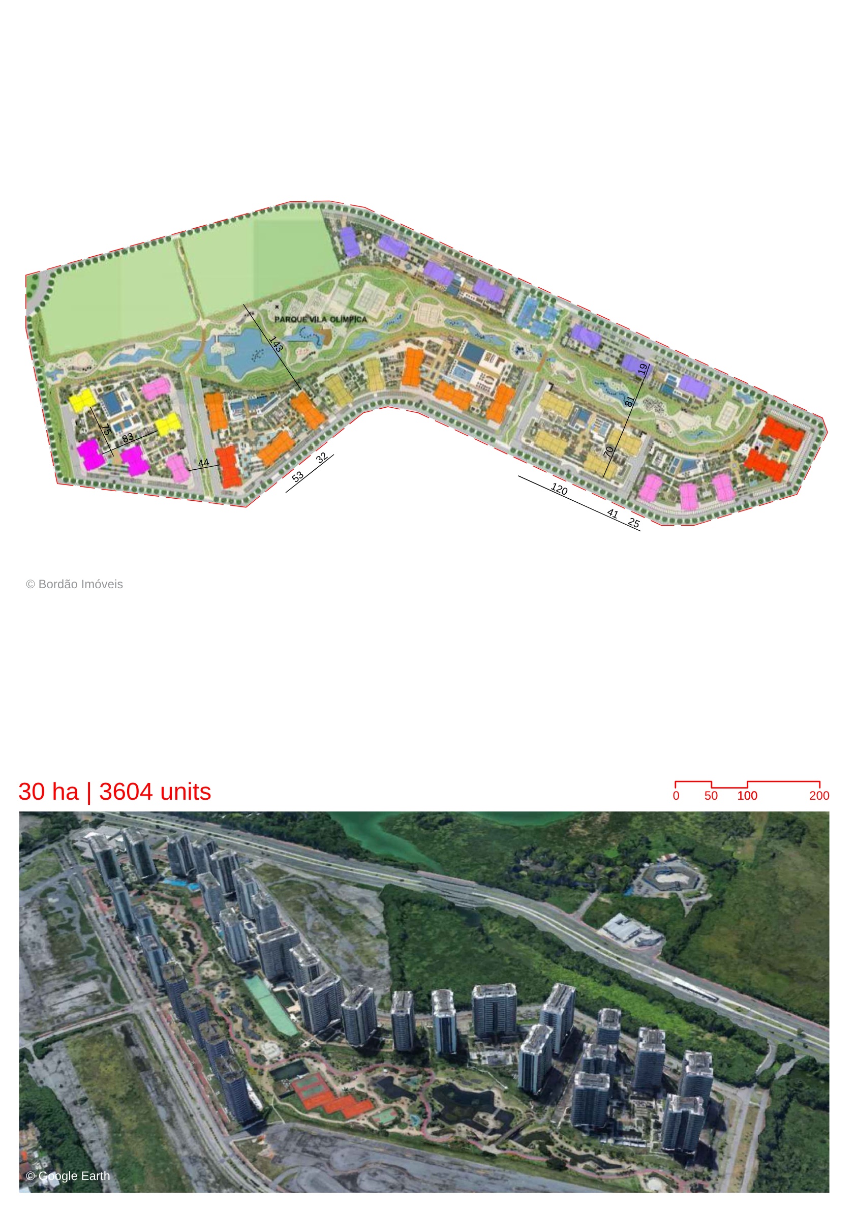Riblette Elementary School
By
CAUE OF PARIS
In
Paris,
France
Save this project to one or more collections.
No collection found
Are you sure?
This will unsave the project your collection.
Compare
Compare this project with others
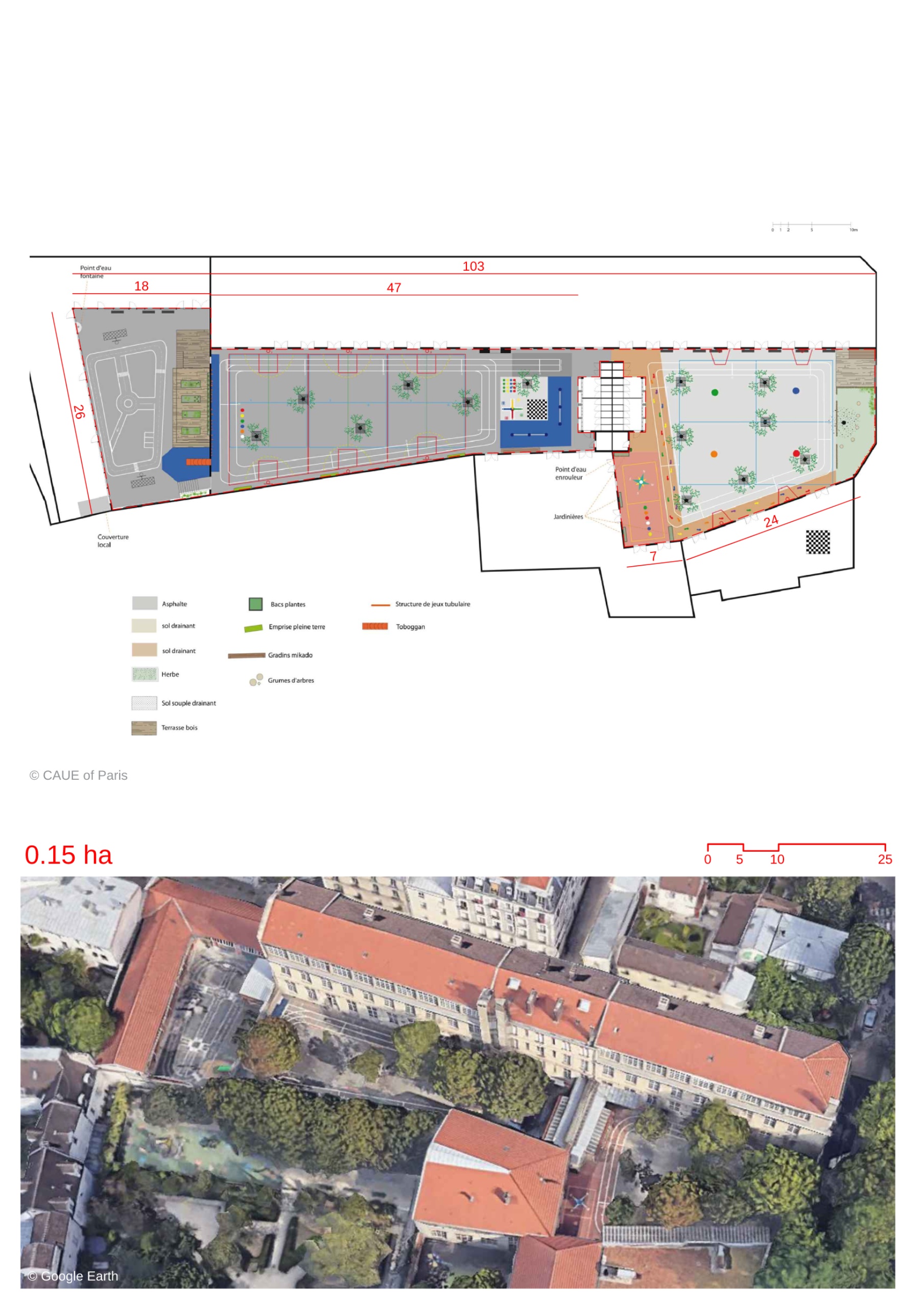
Details
Views:
159
Tags
Data Info
Author
CAUE OF PARIS
City
Paris
Country
France
Year
2018
Program
Elementary School
Technical Info
Site area
1500 sqm
Gfa
0
sqm
Density
0 far
Population density
0
inh/ha
Home Units:
0
Jobs
0
Streetsroad:
0
%
Buildup:
0
%
NonBuild-up:
0 %
Residential
0 %
Business
0
%
Commercial
0
%
Civic
0
%
Description
- The ground surface was replaced with permeable concrete of different colours to define paths to the school
- A portion of the yard has wooden decking with a mikado bench. A gate has been painted with black and has become an outdoor chalkboard
- The walls of the buildings surrounding the courtyard have been painted with murals by designer Alice Danneyrolles in collaboration with the children. -Vegetation has increased with the inclusion of a terraced garden , planters along the perimeter and plant beds
- The walls have been adorned with chalkboards and wooden targets for play
- A large hut has been constructed by the event works department of the City of Paris with local trees.
Location map
Explore more Masterplans
