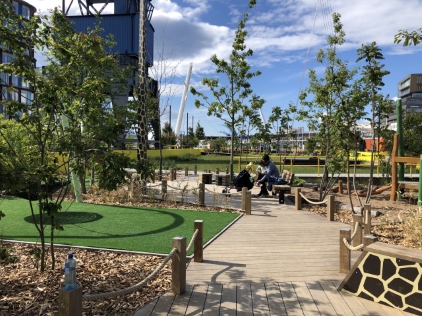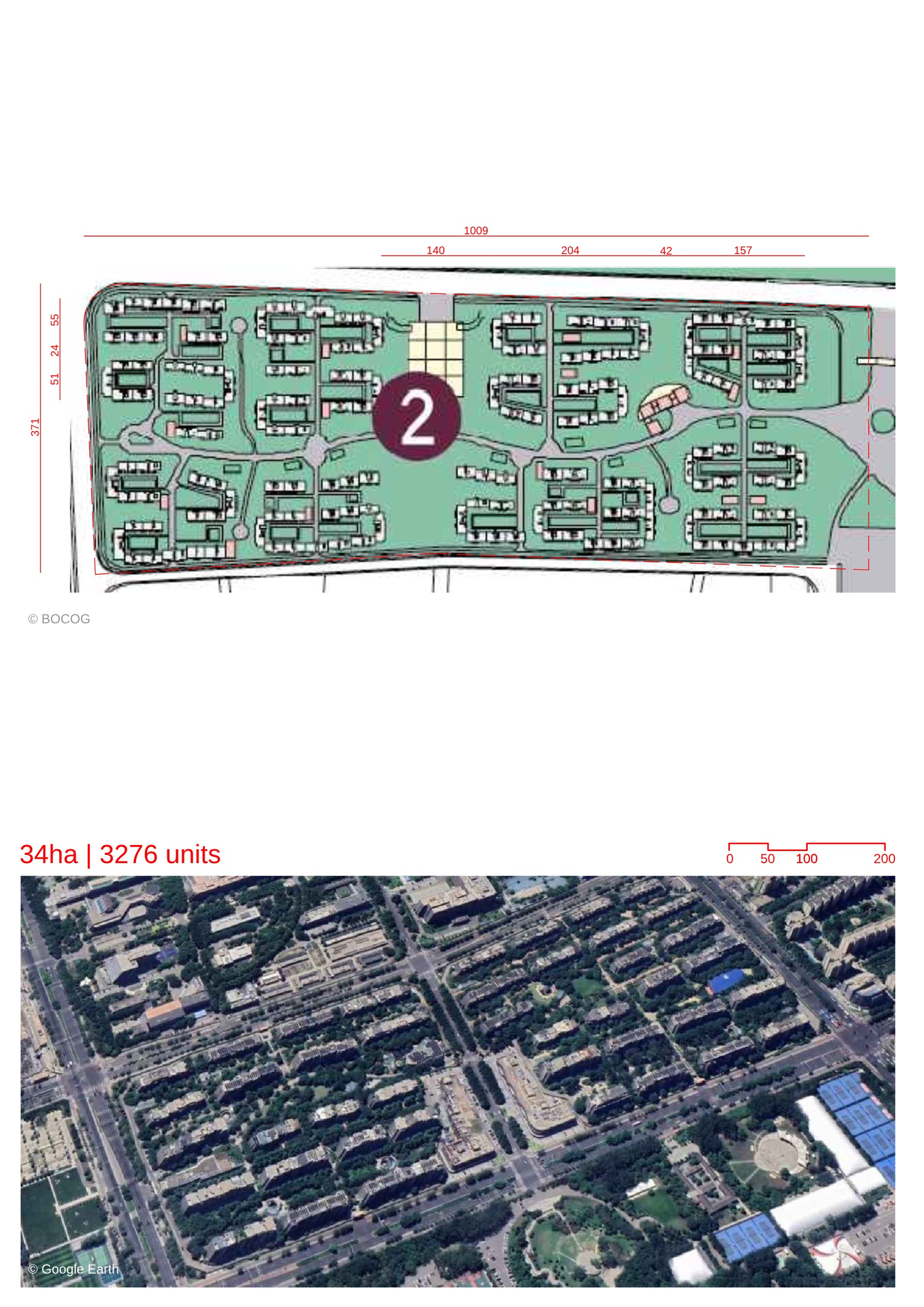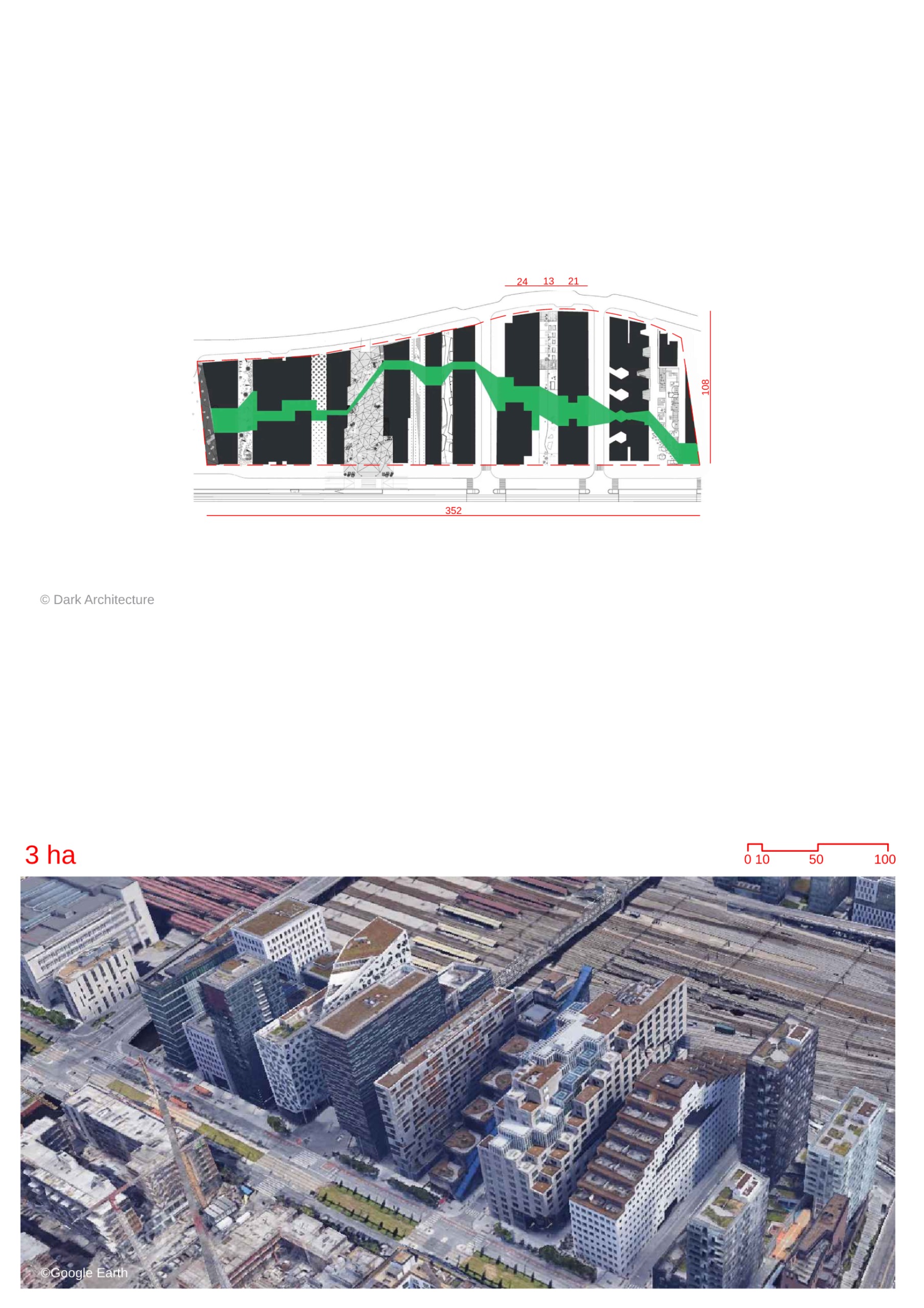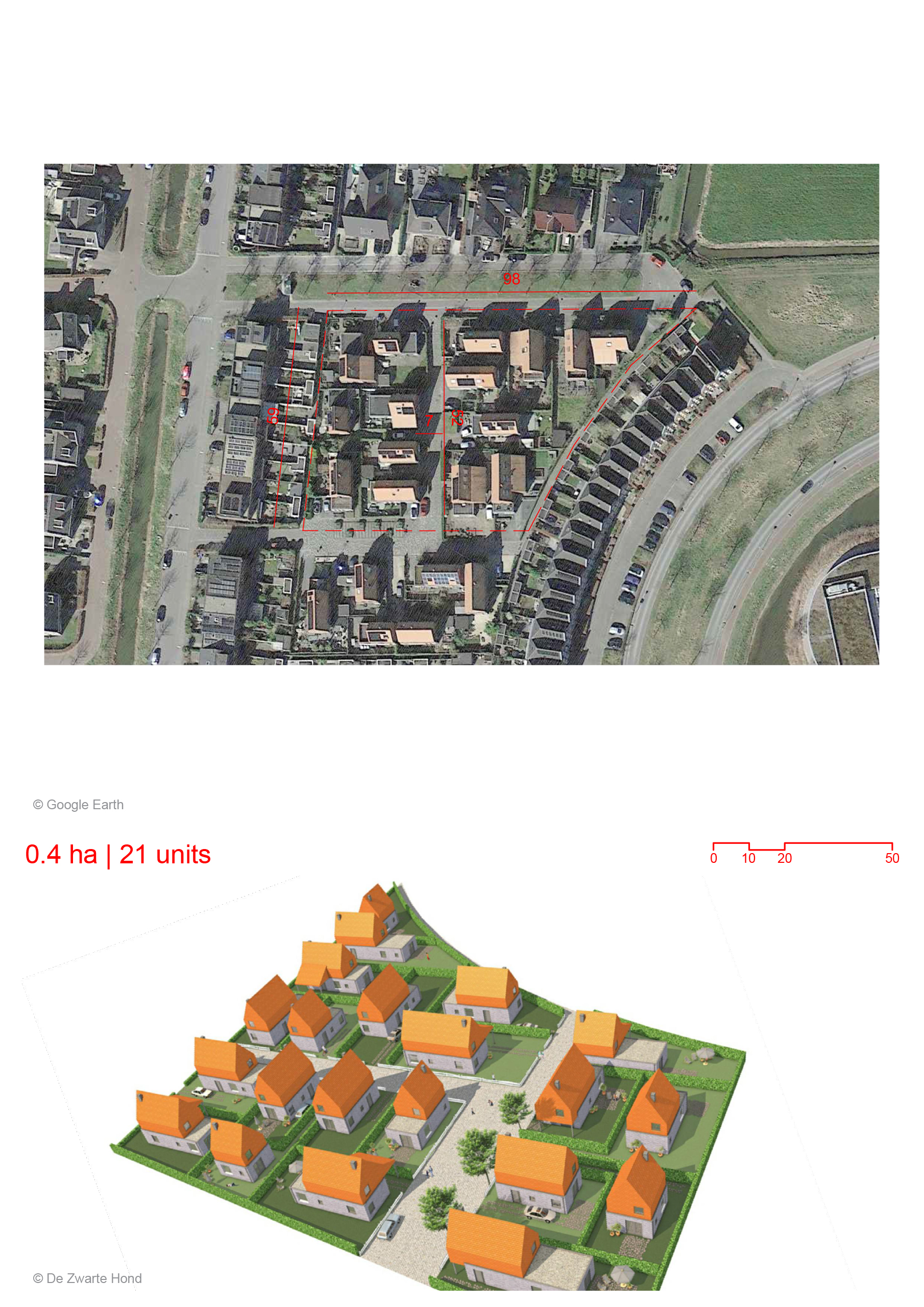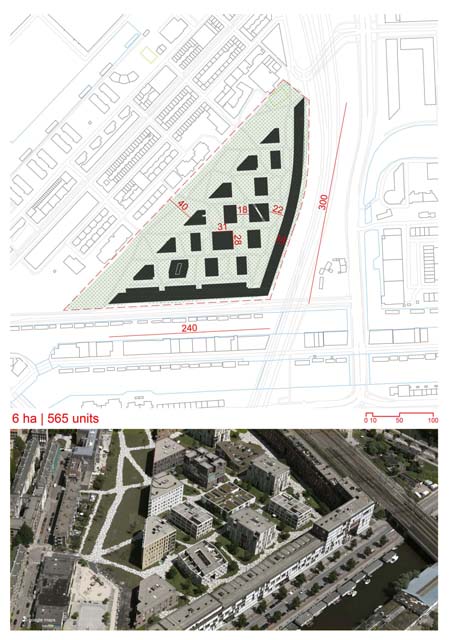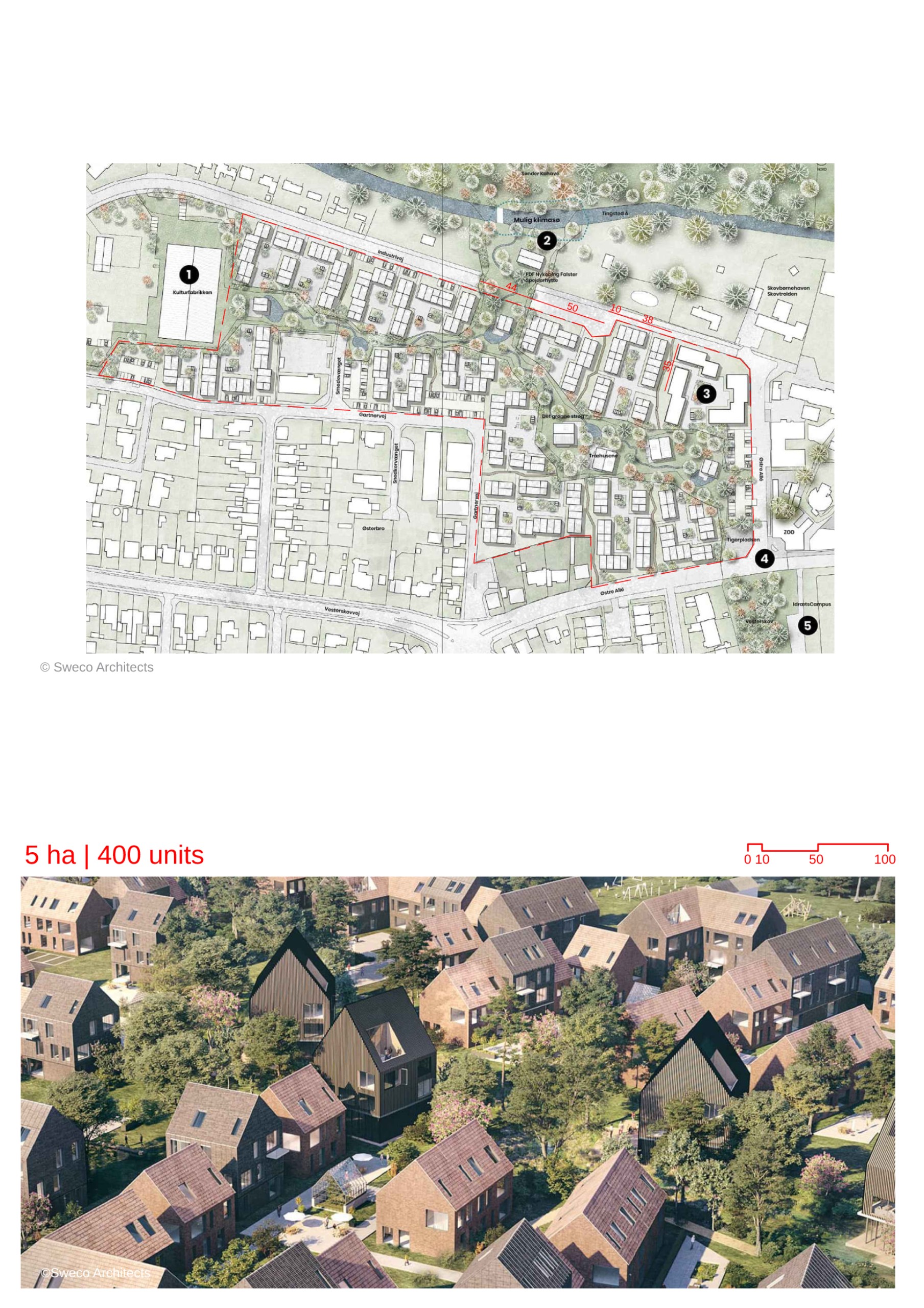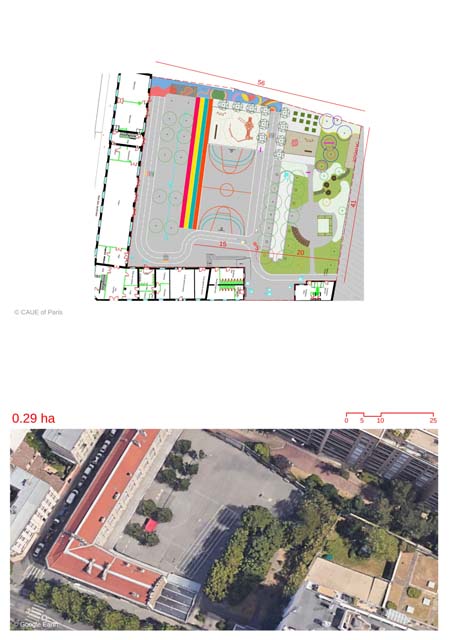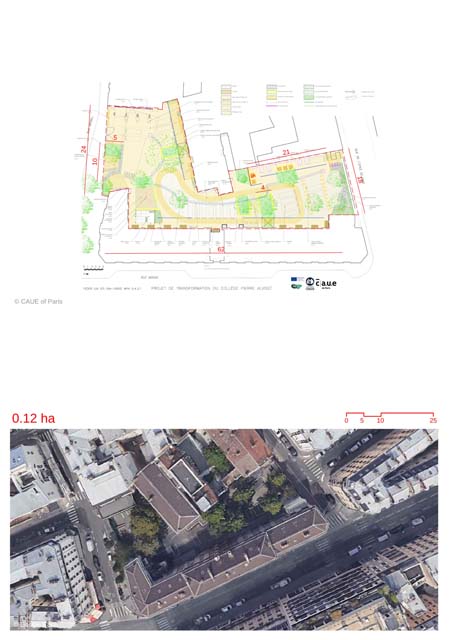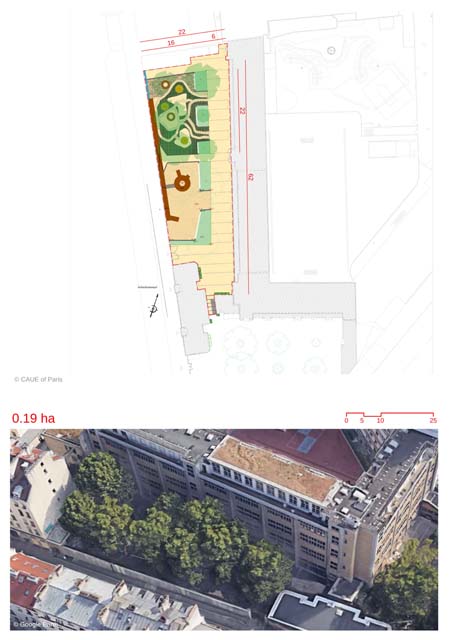Oceanhamnen
By
No author
In
Helsingborg,
Sweden
Save this project to one or more collections.
No collection found
Are you sure?
This will unsave the project your collection.
Compare
Compare this project with others
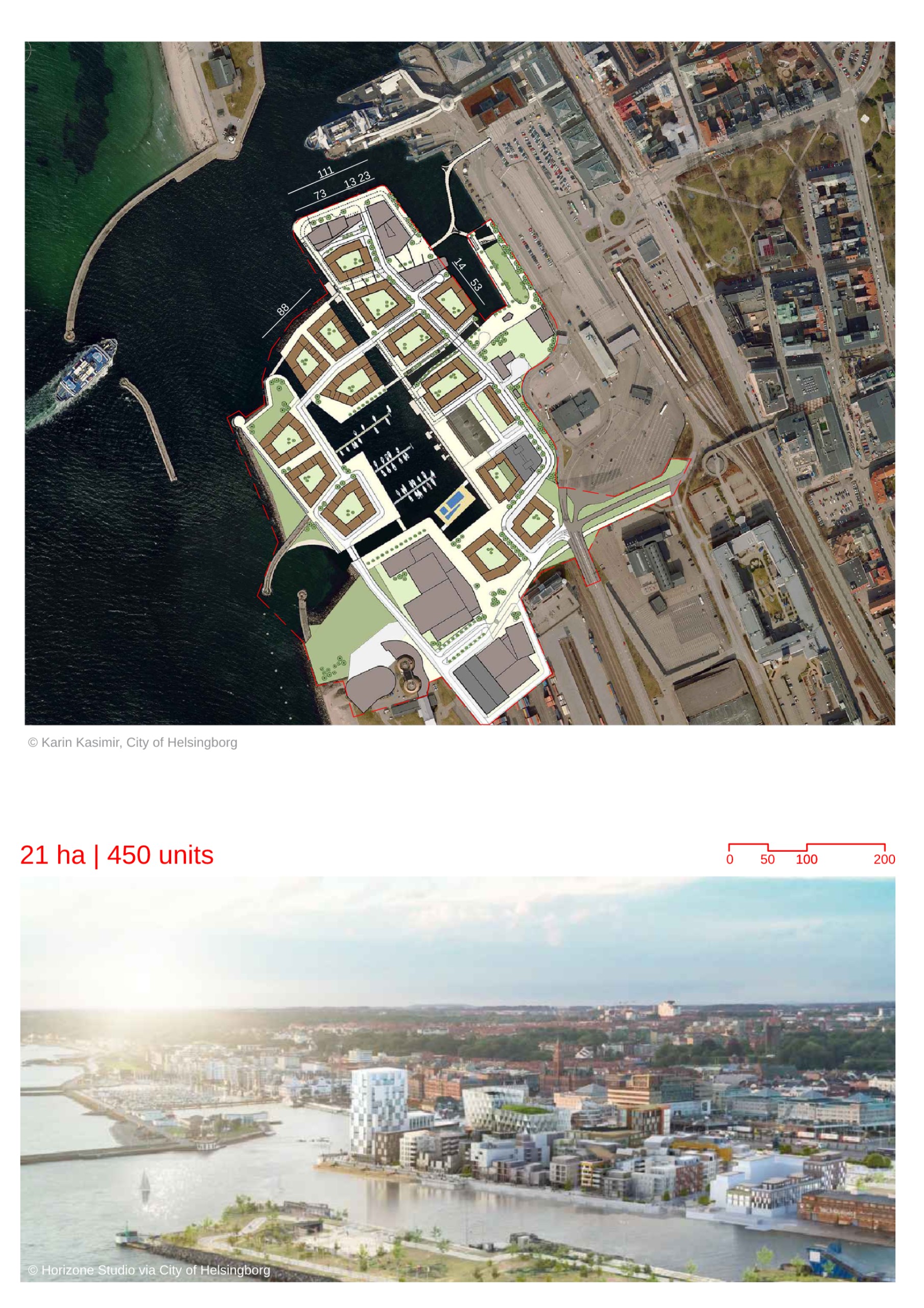
Details
Views:
334
Tags
Data Info
Author
No author
City
Helsingborg
Country
Sweden
Year
2022
Program
Mixed-Use District
Technical Info
Site area
210000 sqm
Gfa
0
sqm
Density
0 far
Population density
0
inh/ha
Home Units:
450
Jobs
0
Streetsroad:
0
%
Buildup:
0
%
NonBuild-up:
0 %
Residential
0 %
Business
0
%
Commercial
0
%
Civic
0
%
Description
- It is a new mixed-use waterfront district.
- It is being developed as one of the areas in the larger H+ project that is being undertaken in the city of Helsingborg. H+ is an urban renewal project involving the redevelopment of old industrial areas of the region.
- A promenade will be created along the existing quays and will act as an extension of the city’s quay promenade. It will have 4 housing blocks with 350 homes.
- Three office buildings located at the end of the pier will provide areas for businesses.
- Various urban spaces like the quay promenade, square, and park are planned.
- An artificial island is also being proposed between the two existing piers, but is still yet to be approved.
- The district has an innovative sewage system, where waste generated will be used as raw material to produce biogas and fertilizer. The black water, gray water, and kitchen waste are collected in three pipelines and are treated separately.
Location map
Urbanscapes
Explore the urbanscapes related to this project
|
Explore more Masterplans
