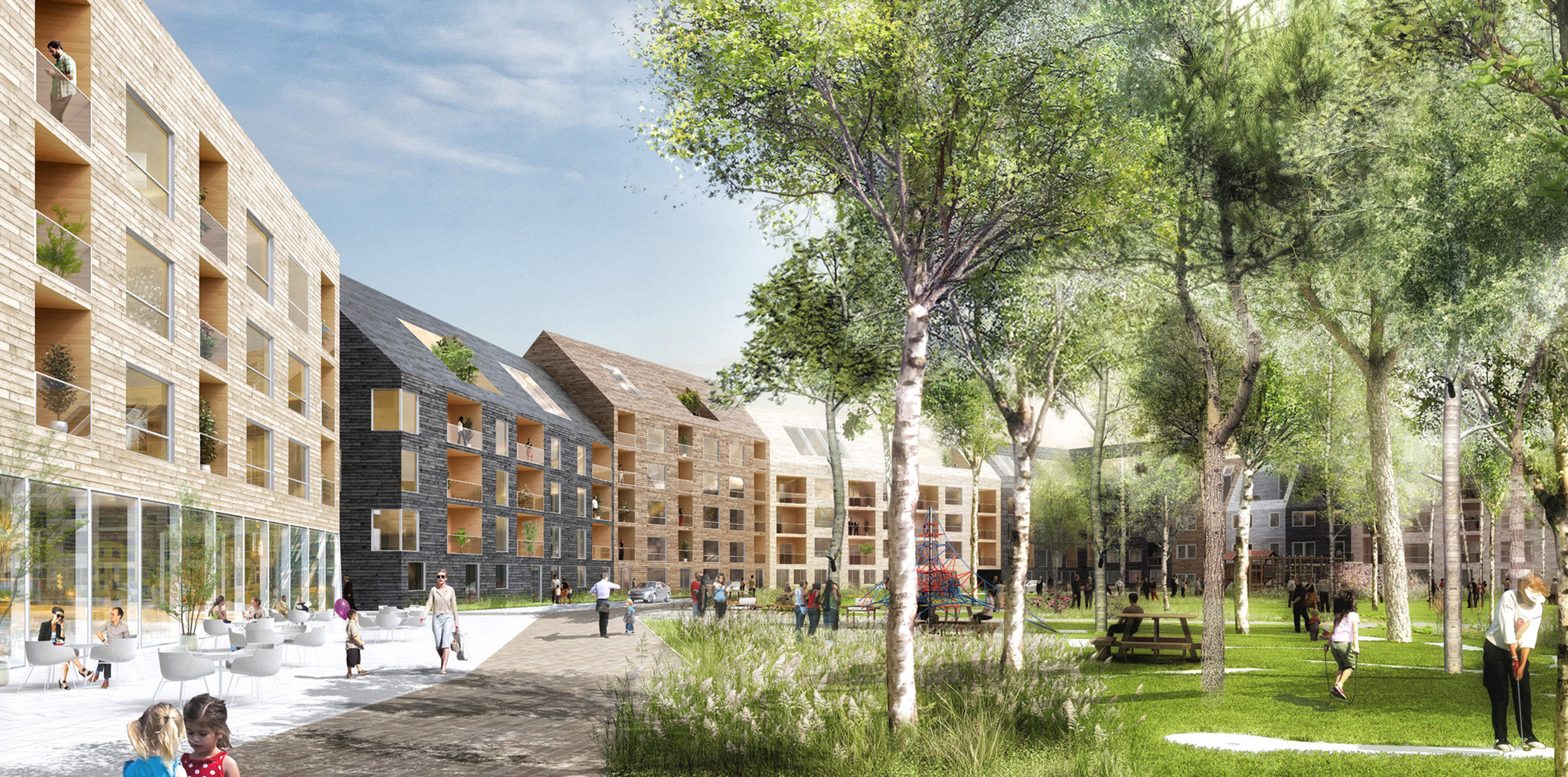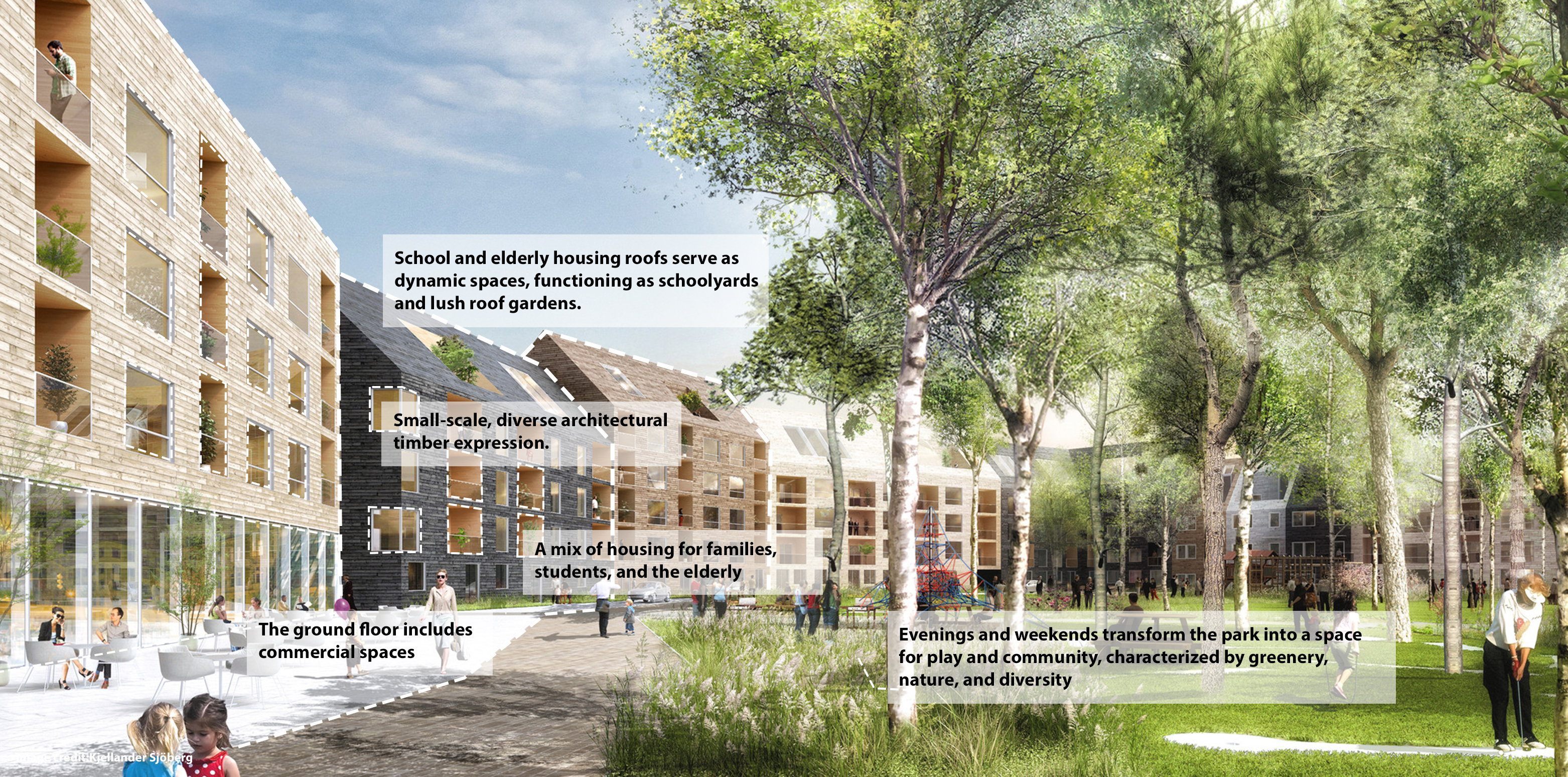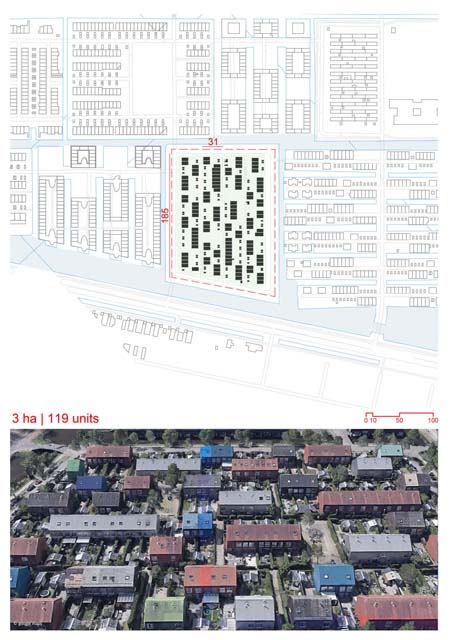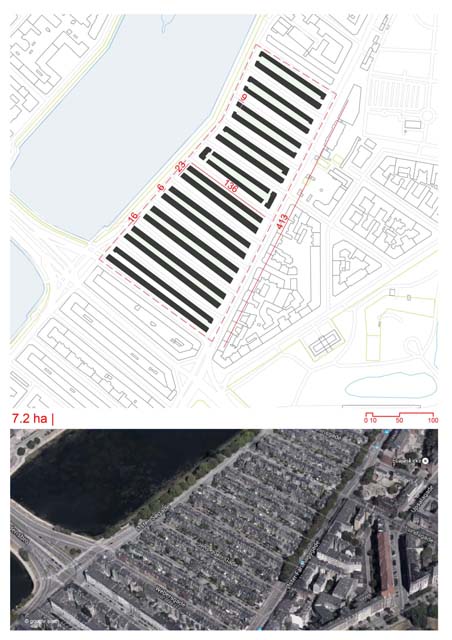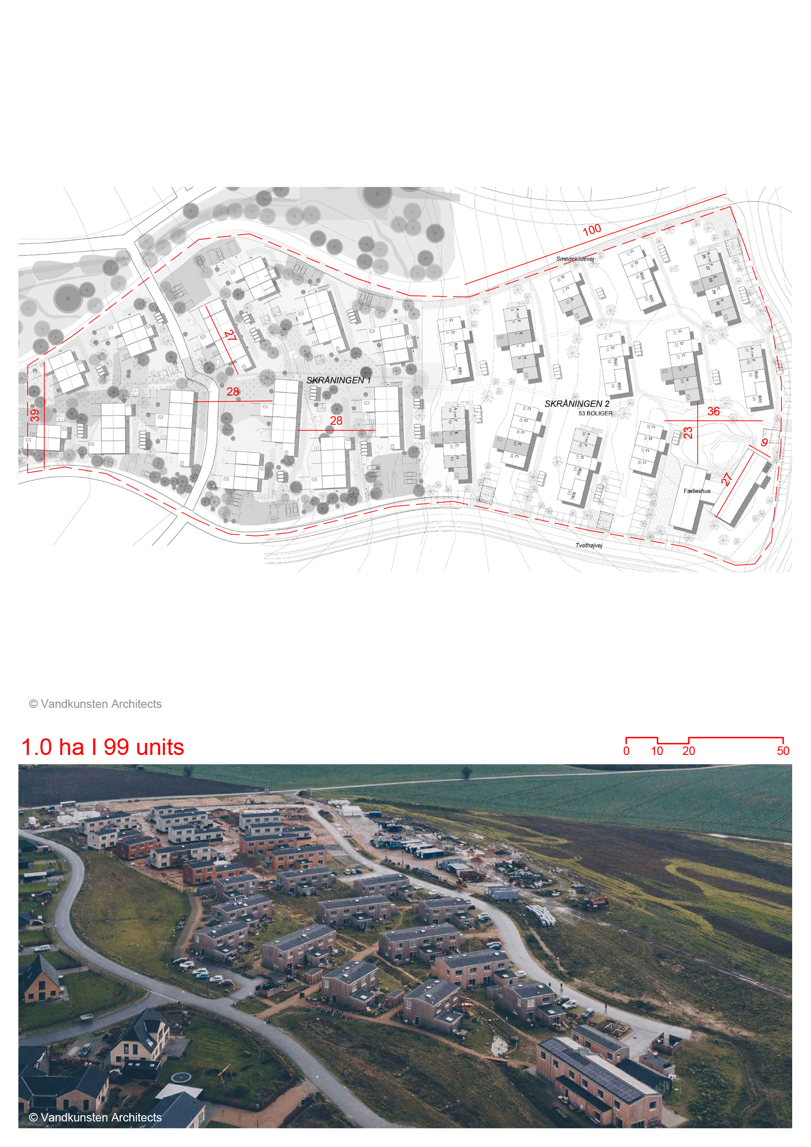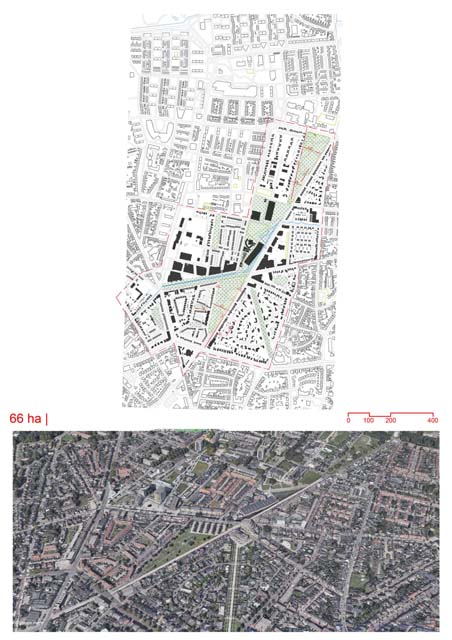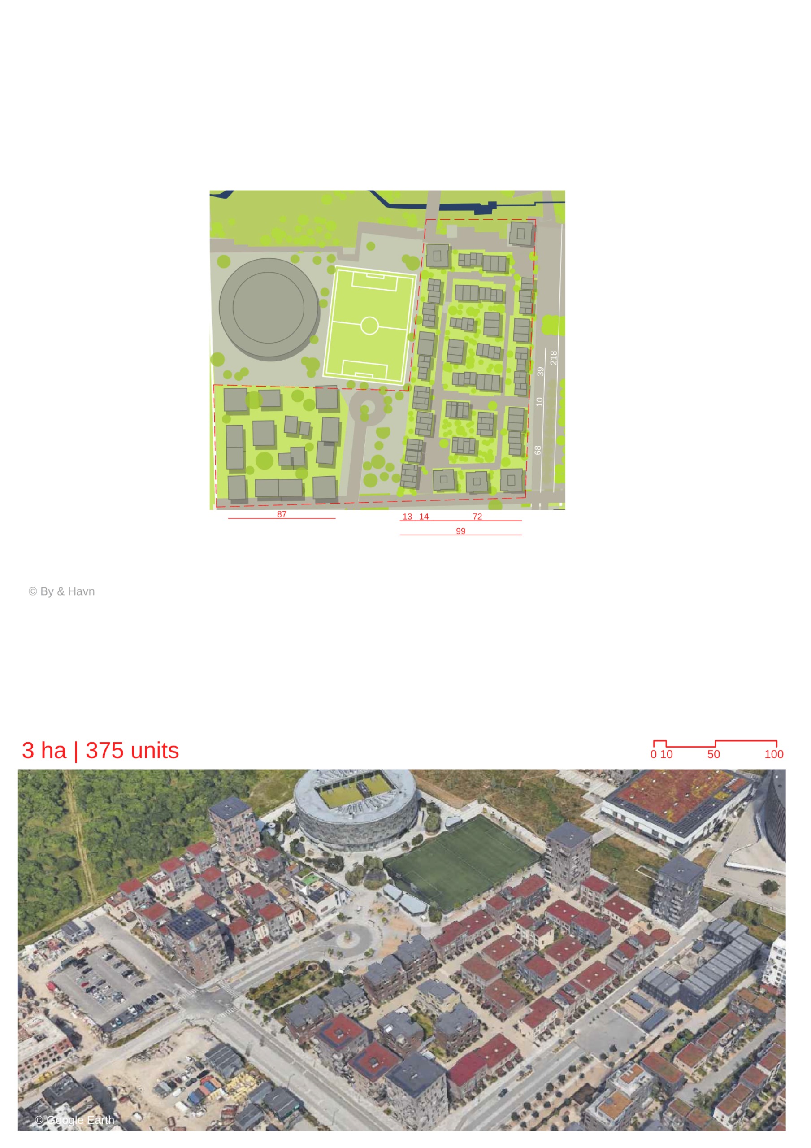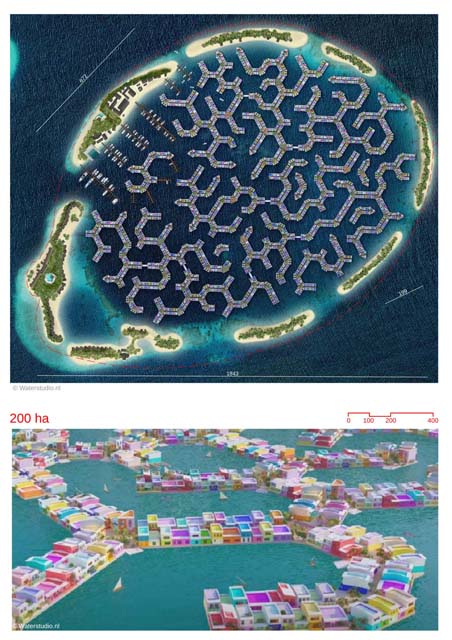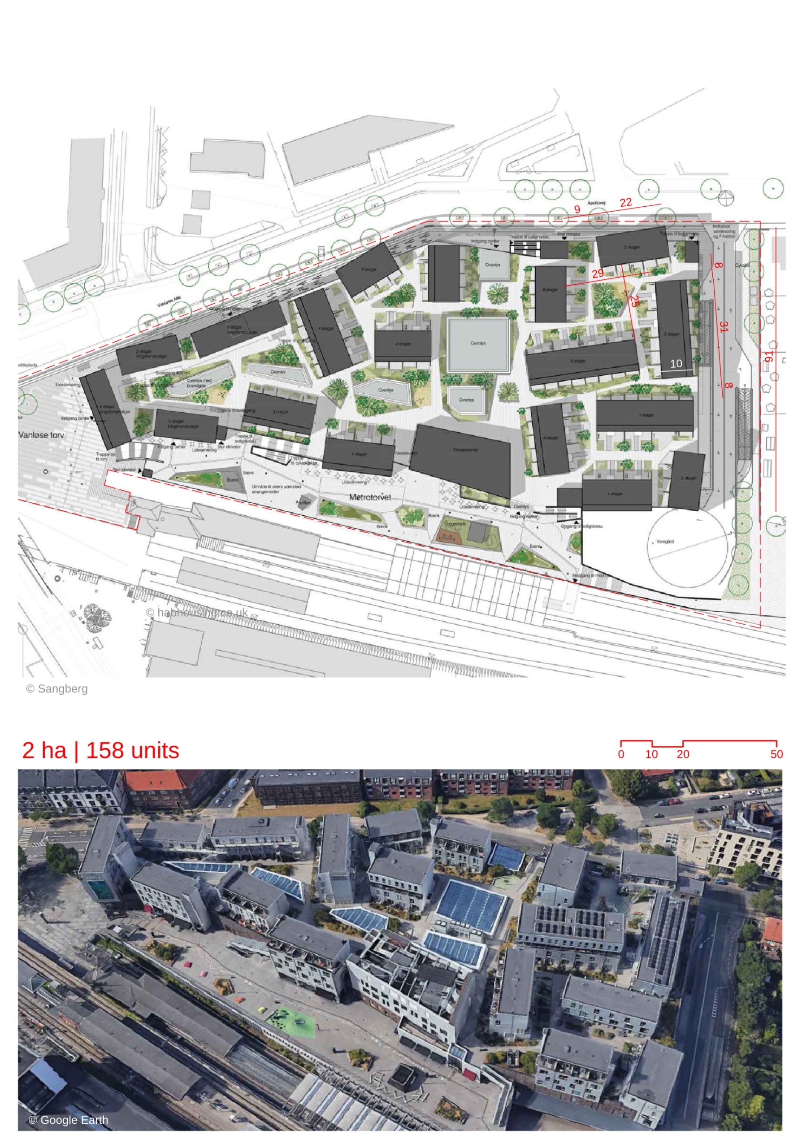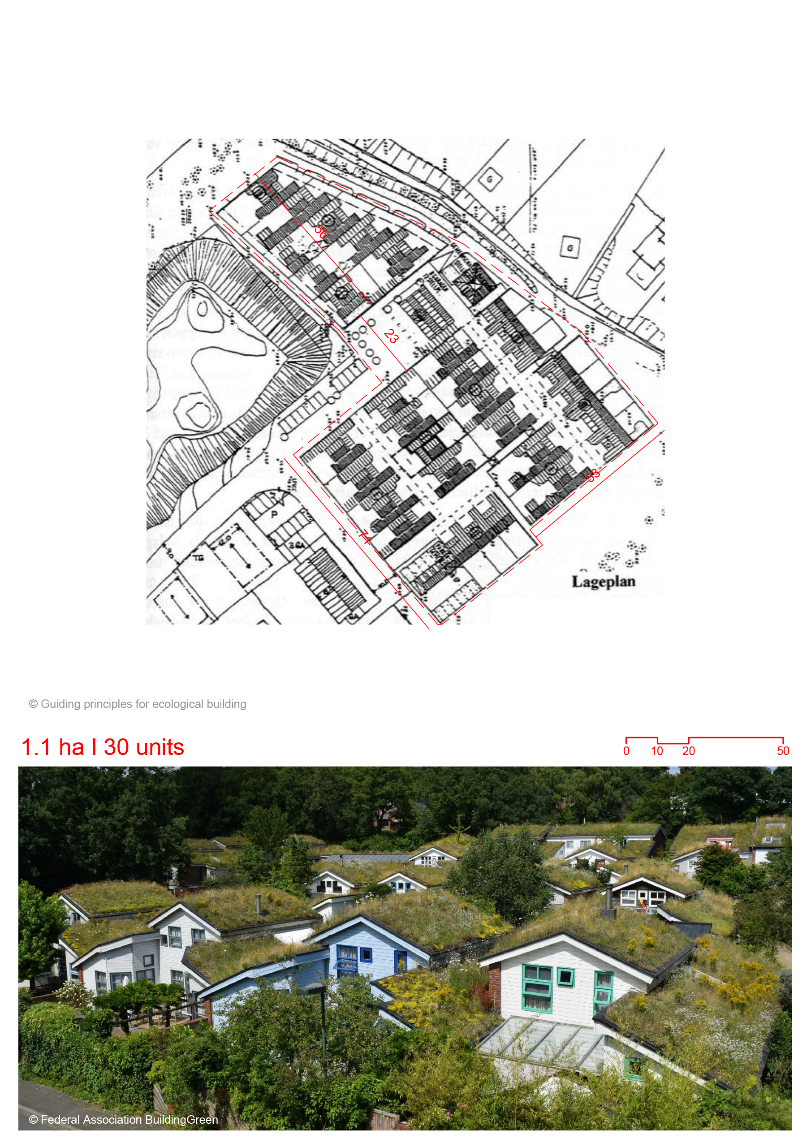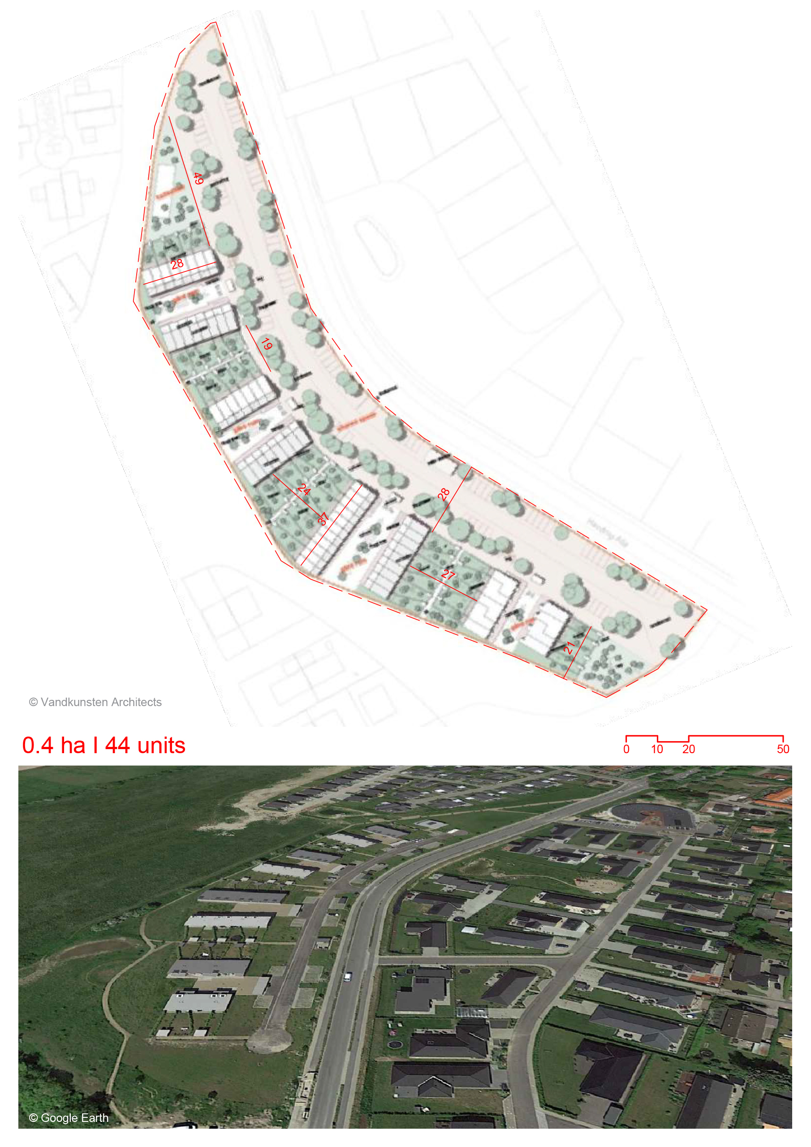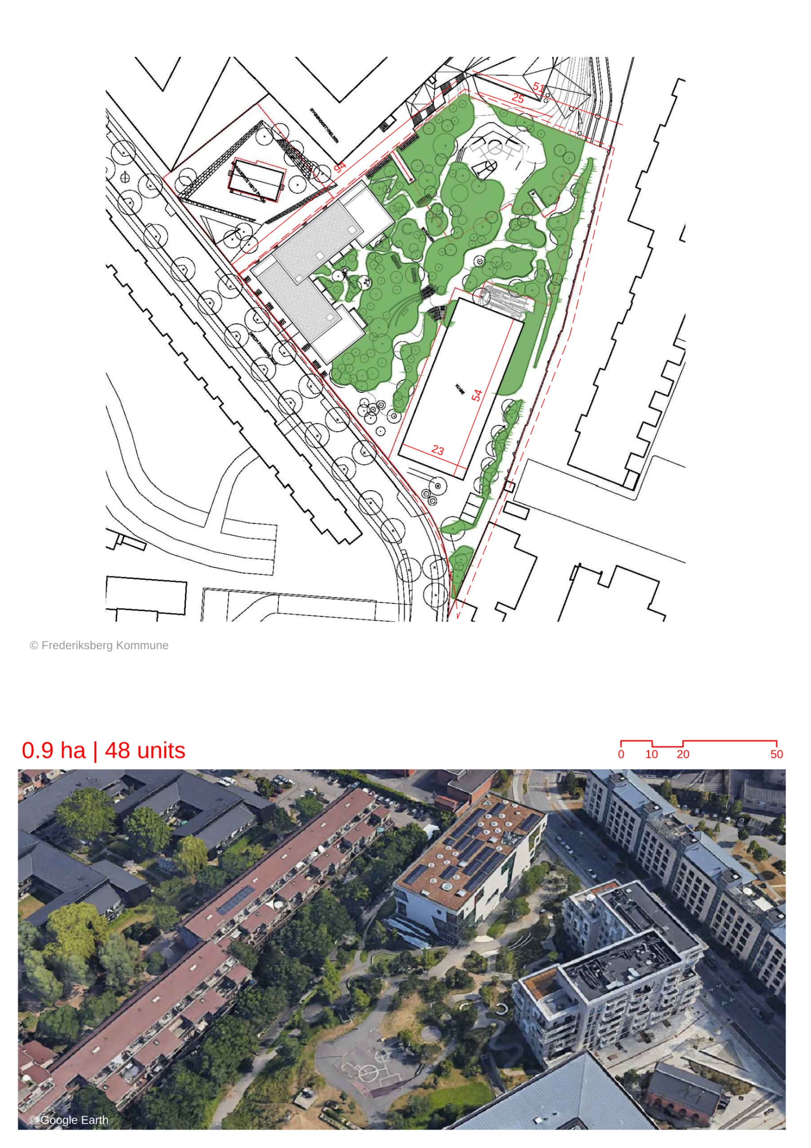Skärvet
By
K + S
In
Växjö,
Sweden
Save this project to one or more collections.
No collection found
Are you sure?
This will unsave the project your collection.
Compare
Compare this project with others
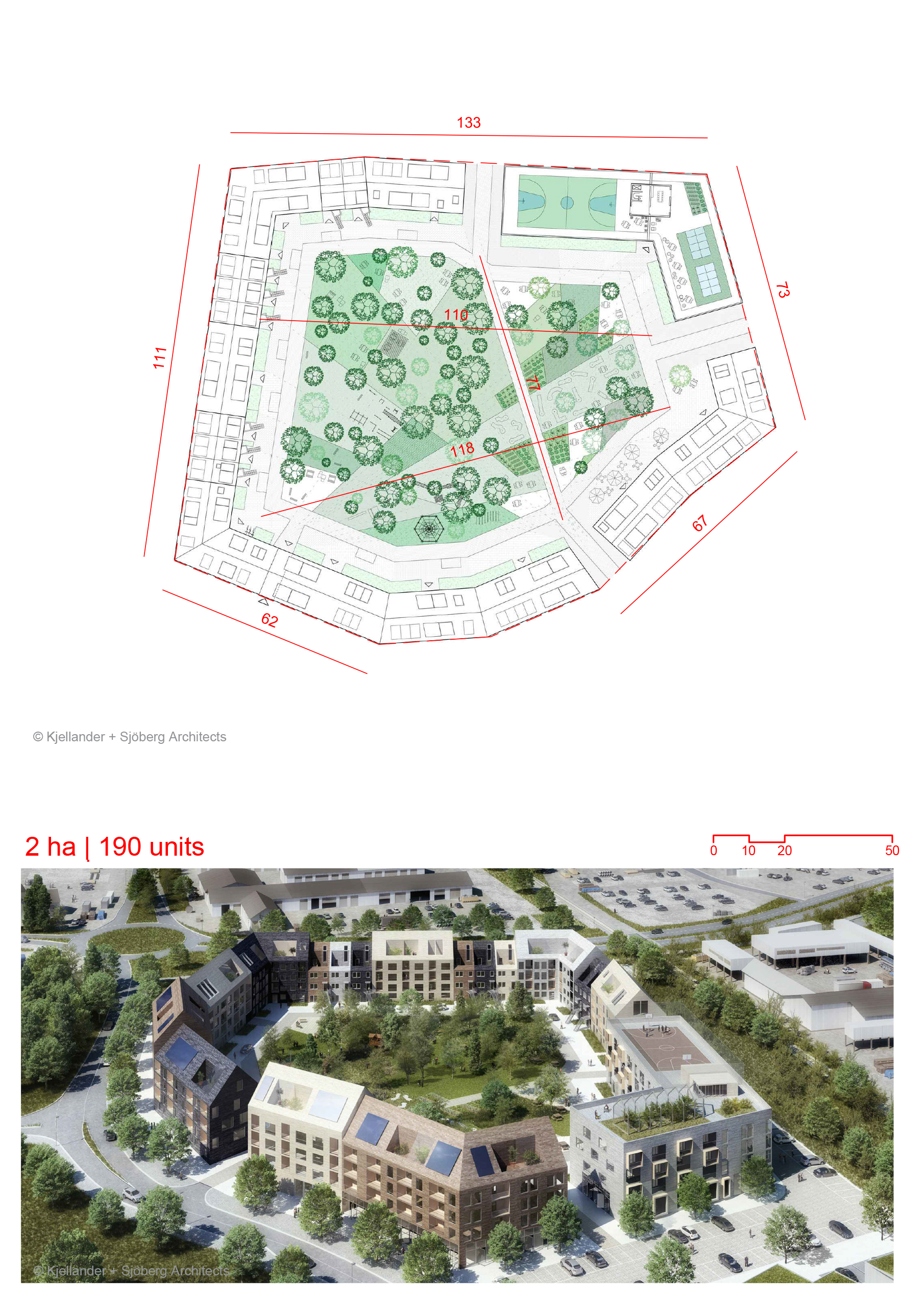
Details
Views:
365
Tags
Data Info
Author
K + S
City
Växjö
Country
Sweden
Year
2014
Program
Sustainable urban neighborhood
Technical Info
Site area
20000 sqm
Gfa
0
sqm
Density
0 far
Population density
0
inh/ha
Home Units:
190
Jobs
0
Streetsroad:
0
%
Buildup:
0
%
NonBuild-up:
0 %
Residential
0 %
Business
0
%
Commercial
0
%
Civic
0
%
Description
- The neighborhood will develop along the railway line connecting Växjö to Norra Bergundasjon, utilizing its strategic location for connectivity.
- The design emphasizes timber facades with a variety of colors and textures.
- The ground floor will house commercial spaces, contributing to the vibrancy of the community, while the development includes up to 190 residential units, including elderly housing.
- A school will serve as a focal point at the center of the neighborhood.
- The block has a unique urban character, emphasizing a small-scale, diverse architectural timber expression.
- The design employs innovative yet proven solutions to maximize inhabitable spaces throughout the day.
- Roofs of the school and elderly housing are designed as dynamic spaces, doubling as schoolyards and lush roof gardens.
- The neighborhood is designed around an existing forested park, preserving natural elements.
- A mix of housing for families, students, and the elderly ensures a socially sustainable context across generations.
- Evenings and weekends transform the park into a community space.
Design Concept
Architectural Features
Sustainable and Social Design
Location map
Streetscapes
Explore the streetscapes related to this project.
|
Resources
Explore more Masterplans
