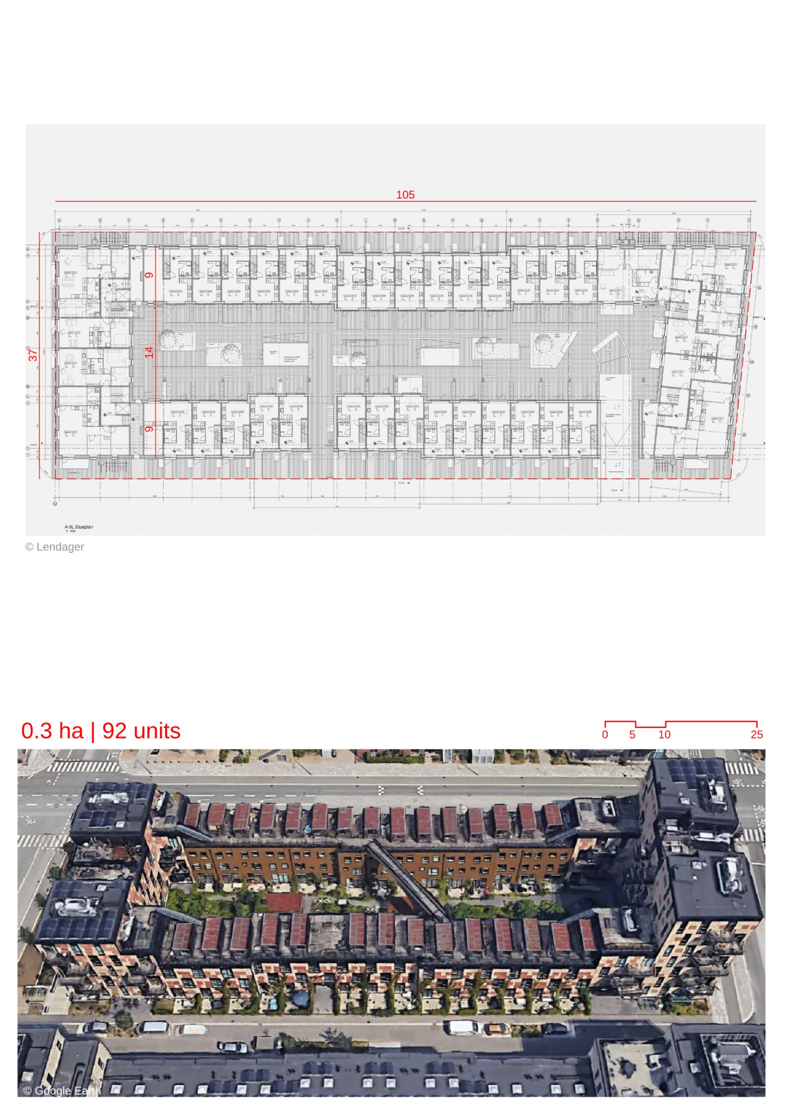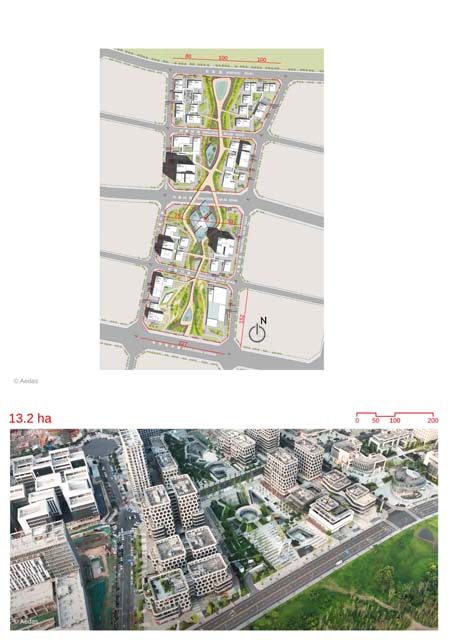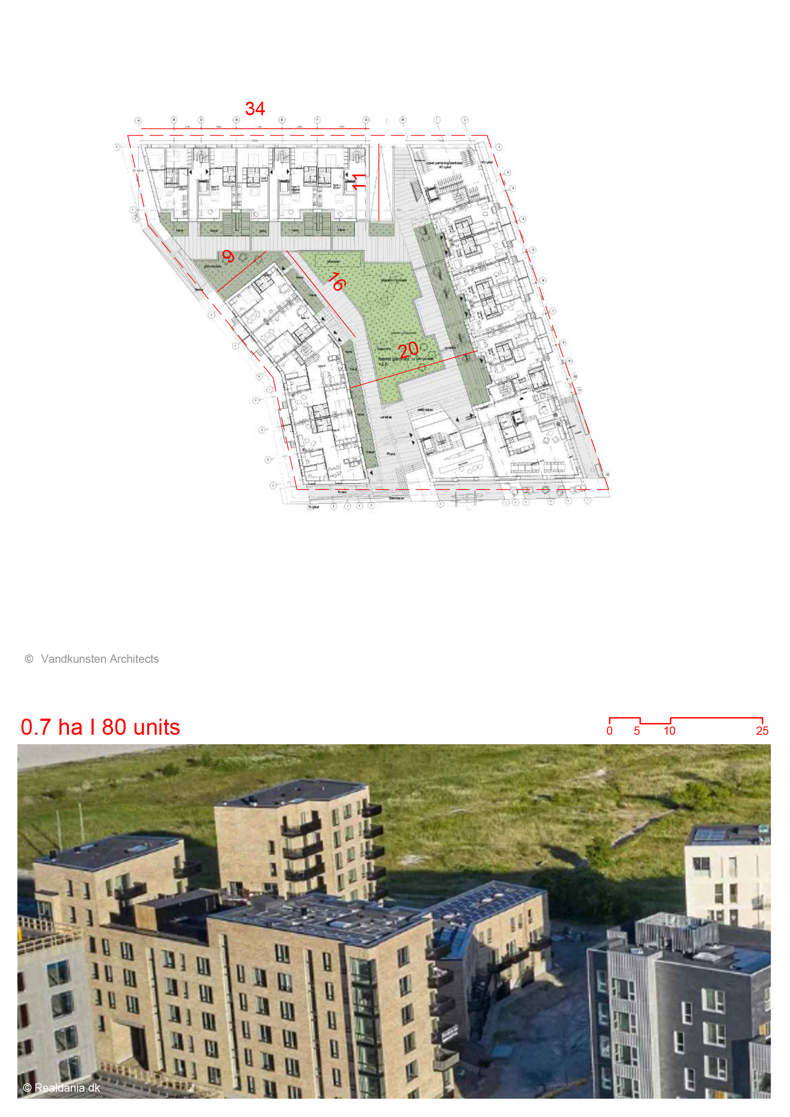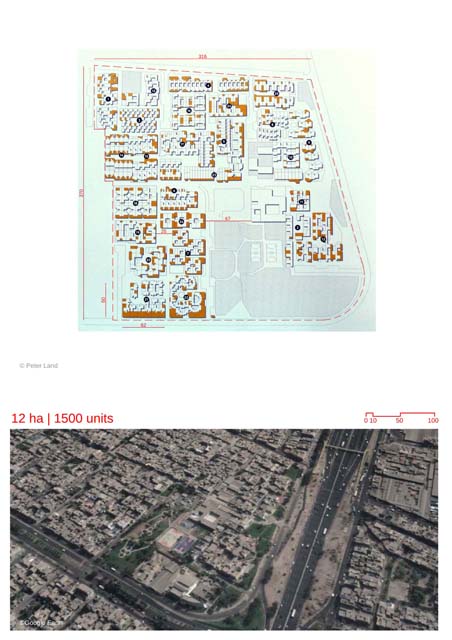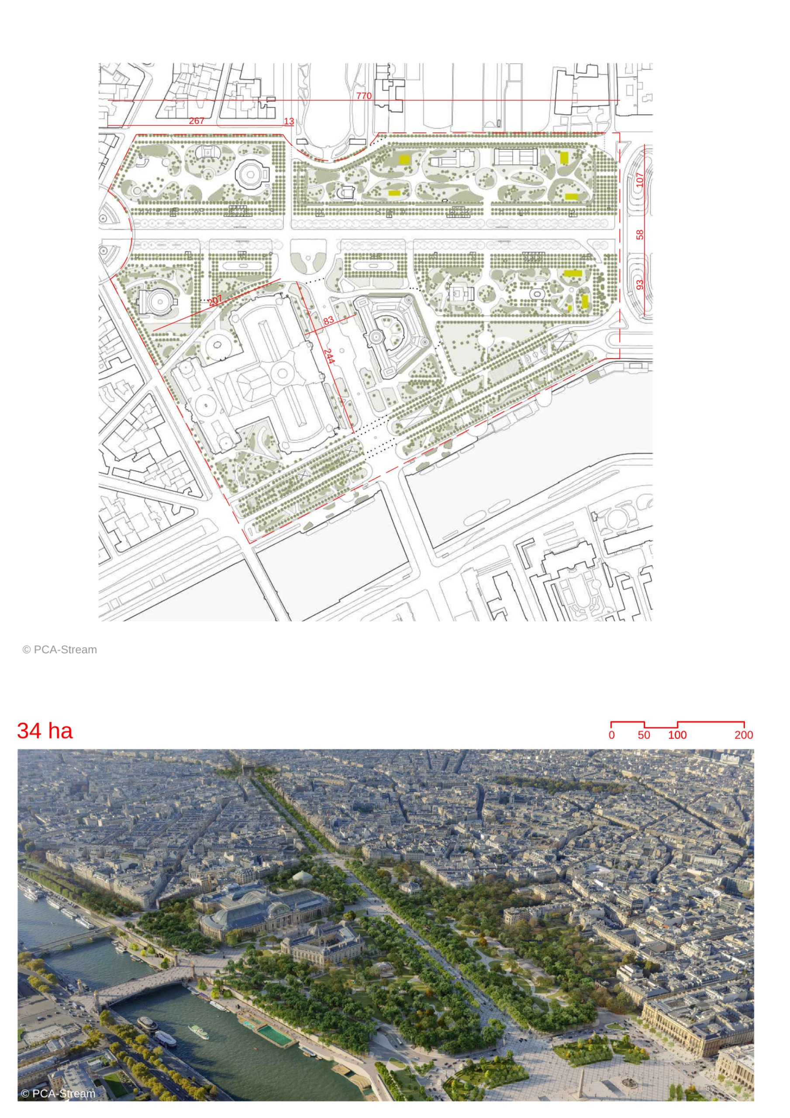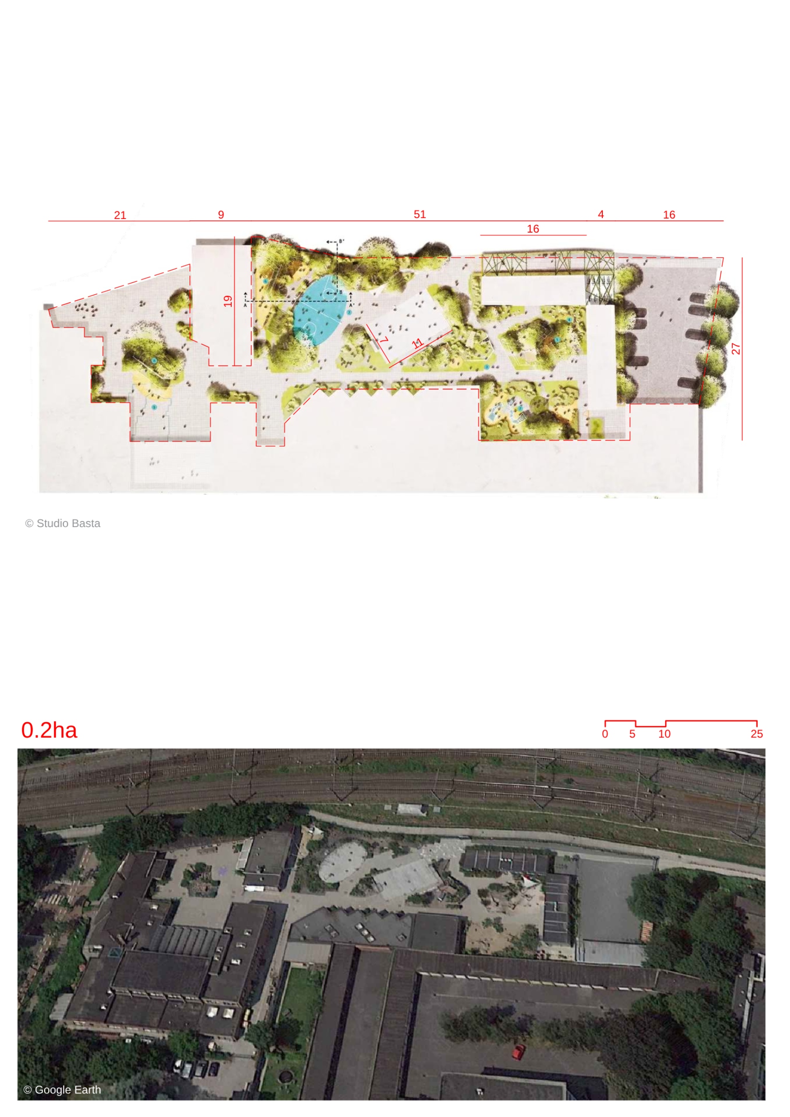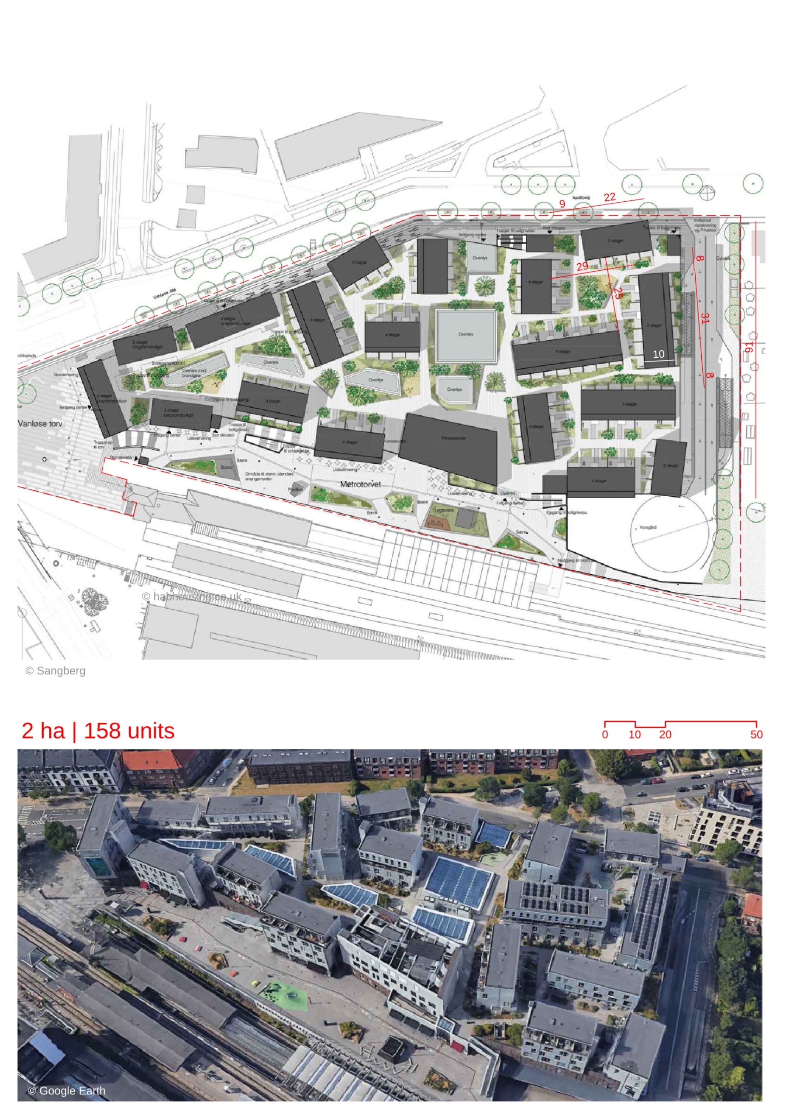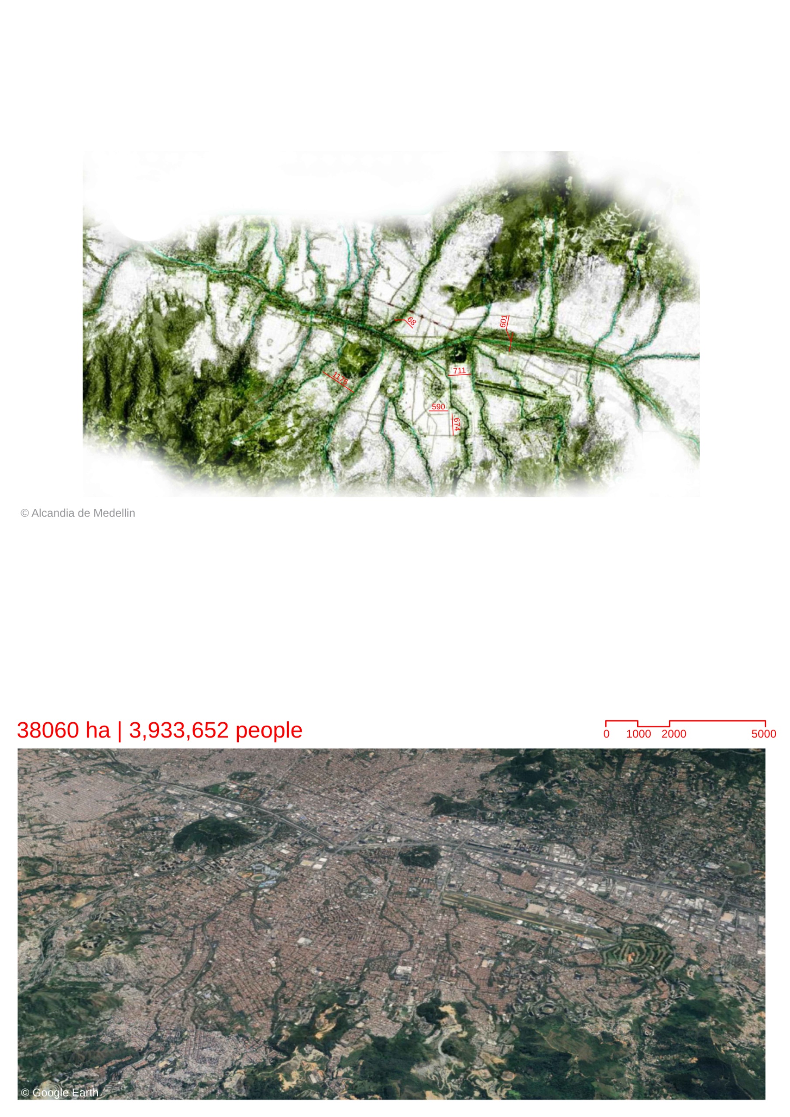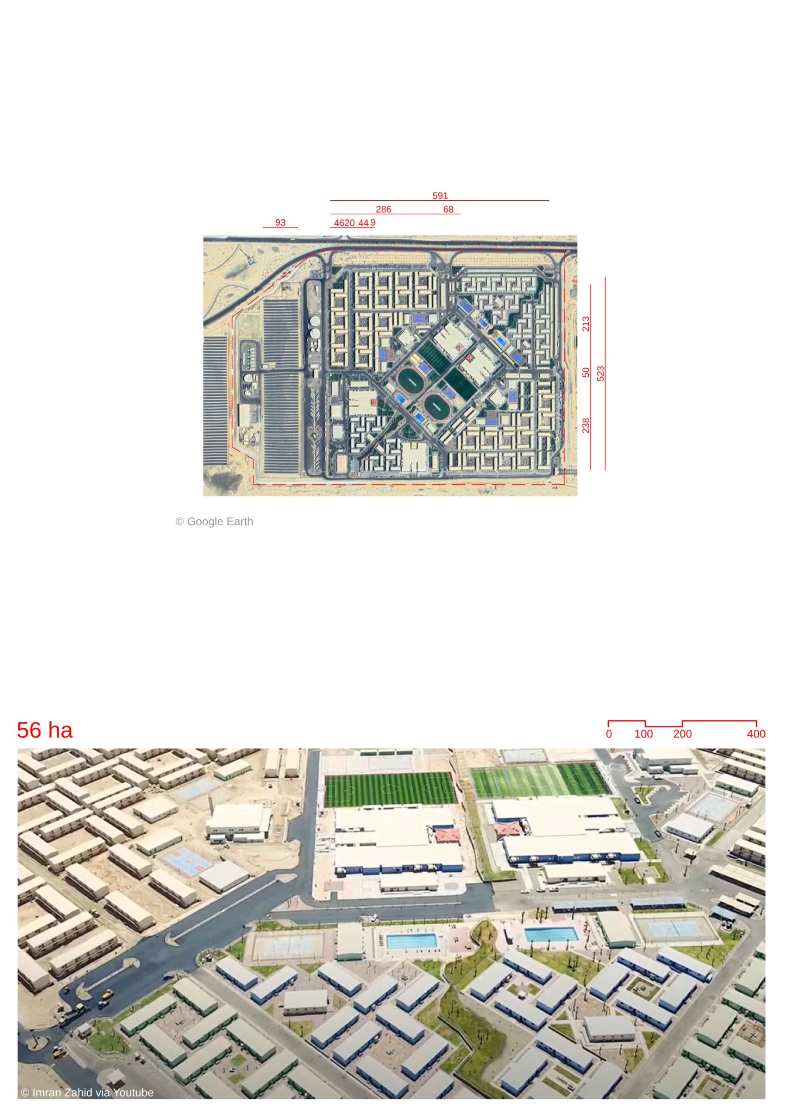Seoul 1988 Olympic Village
By
WHANG II-IN,WOO KYU-SUNG
In
Seoul,
South Korea
Save this project to one or more collections.
No collection found
Are you sure?
This will unsave the project your collection.
Compare
Compare this project with others
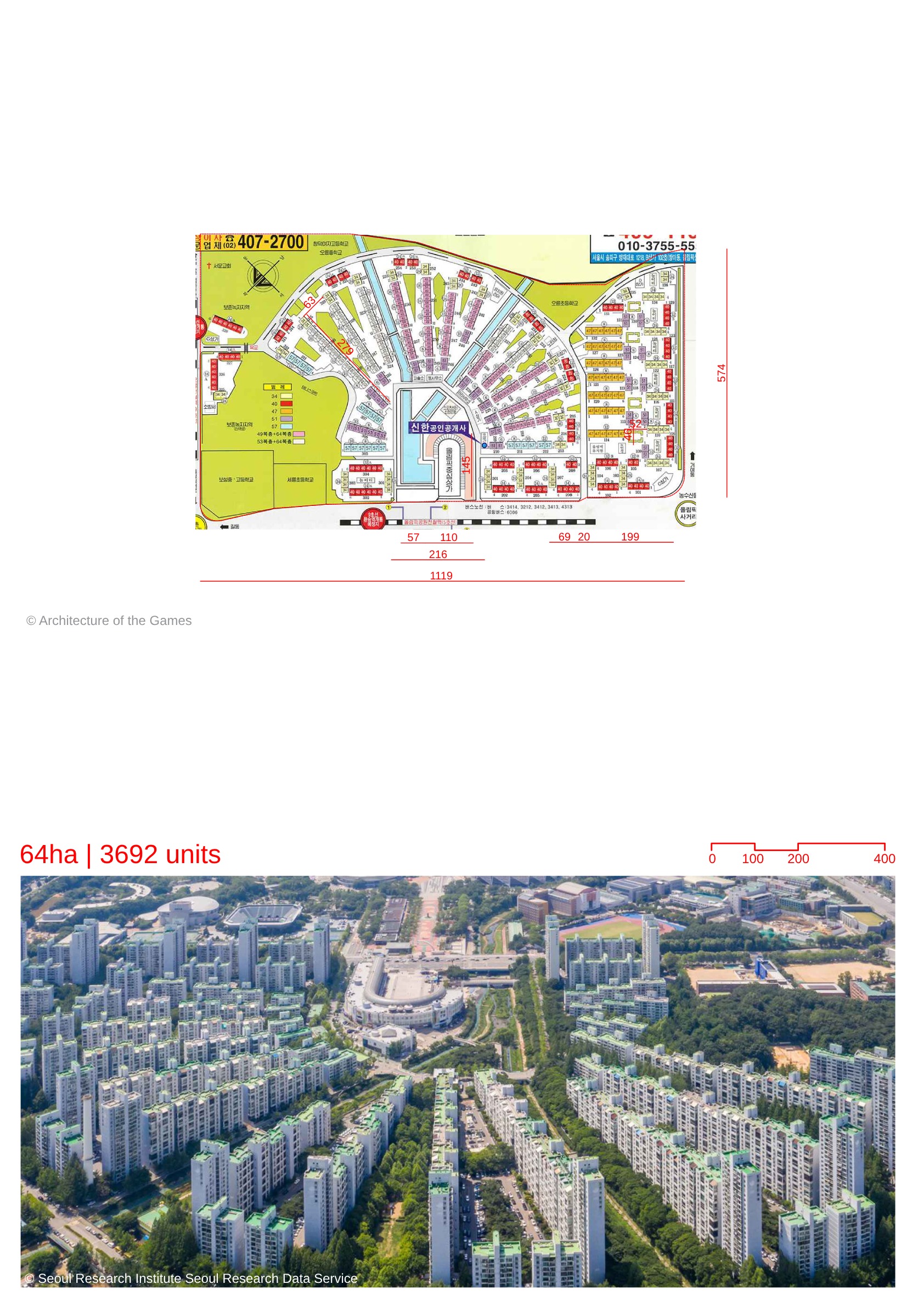
Details
Views:
828
Tags
Data Info
Author
WHANG II-IN,WOO KYU-SUNG
City
Seoul
Country
South Korea
Year
1988
Program
Residential Development
Technical Info
Site area
640000 sqm
Gfa
0
sqm
Density
0 far
Population density
15000
inh/ha
Home Units:
369
Jobs
0
Streetsroad:
0
%
Buildup:
0
%
NonBuild-up:
0 %
Residential
0 %
Business
0
%
Commercial
0
%
Civic
0
%
Description
- It is a residential development originally built to house athletes attending the 1988 Seoul Olympic Games.
- The residential blocks are arranged in a fan-shaped array, radiating out from a central space.
- Linear green parks and water bodies have been incorporated between the narrow residential blocks.
- The introverted-style of planning is inspired by the traditional layout of a Korean village
- The residential buildings are located towards the exterior, with the public buildings located at the center.
- The public buildings which were originally the international zone with shops and entertainment facilities during the Games. They are low-rise and are located at the lowest elevation of the site.
- The height of the residential blocks reduces as one moves towards the public center. The highest residential block is 24 stories , located at the exterior of the site.
- The vehicular circulation is restricted to periphery of the site, making the majority of the site pedestrian-friendly.
Location map
Explore more Masterplans
