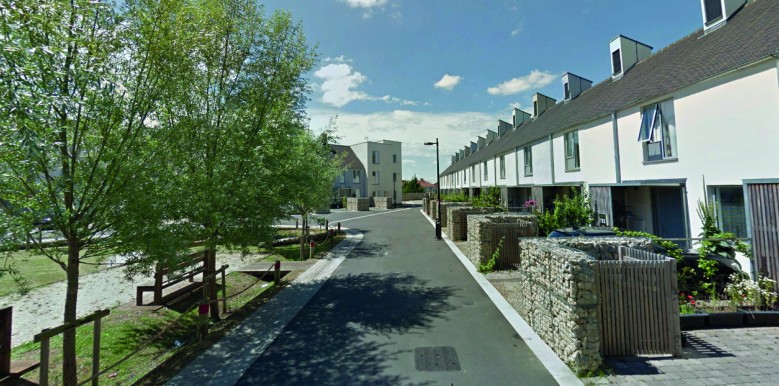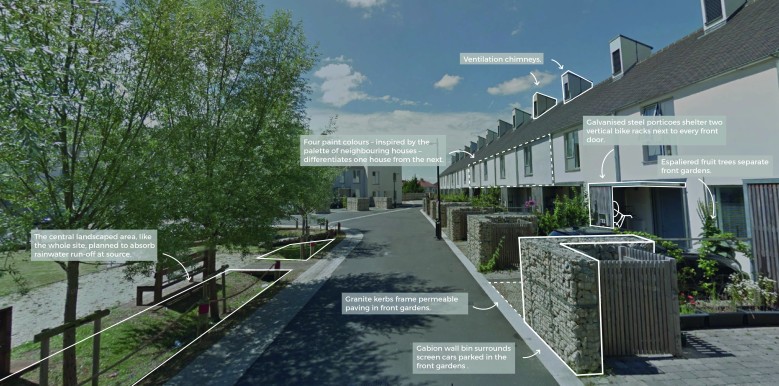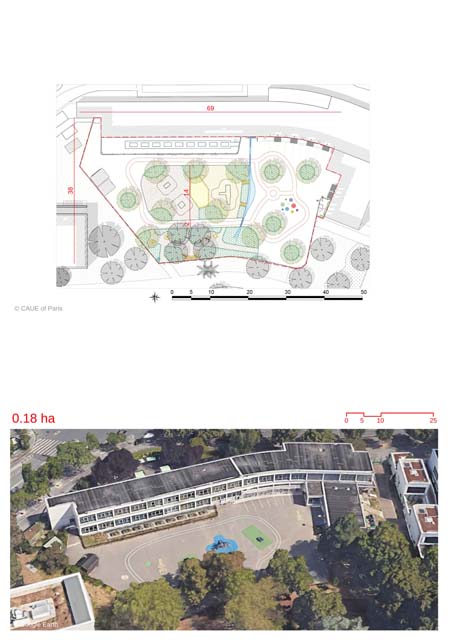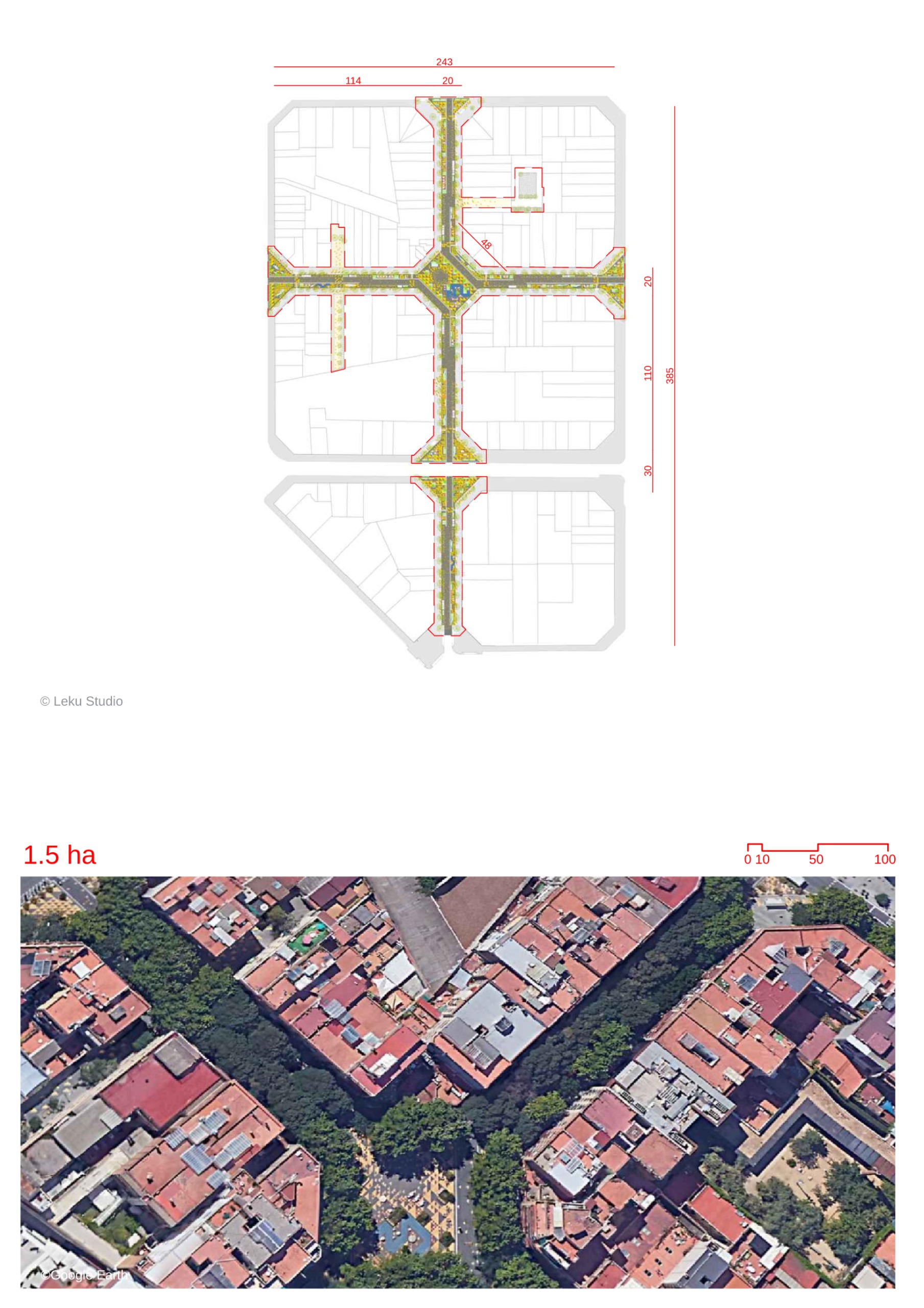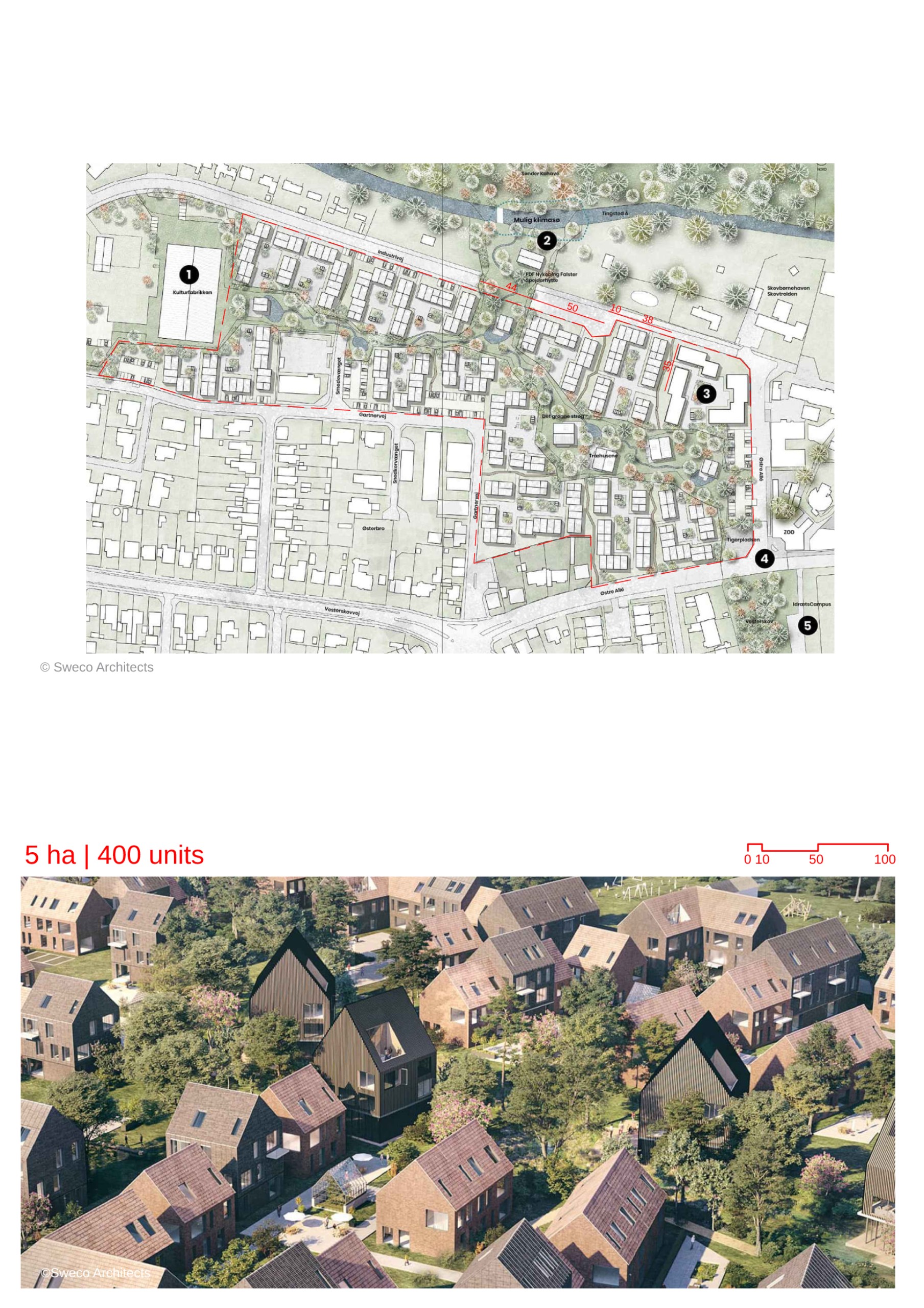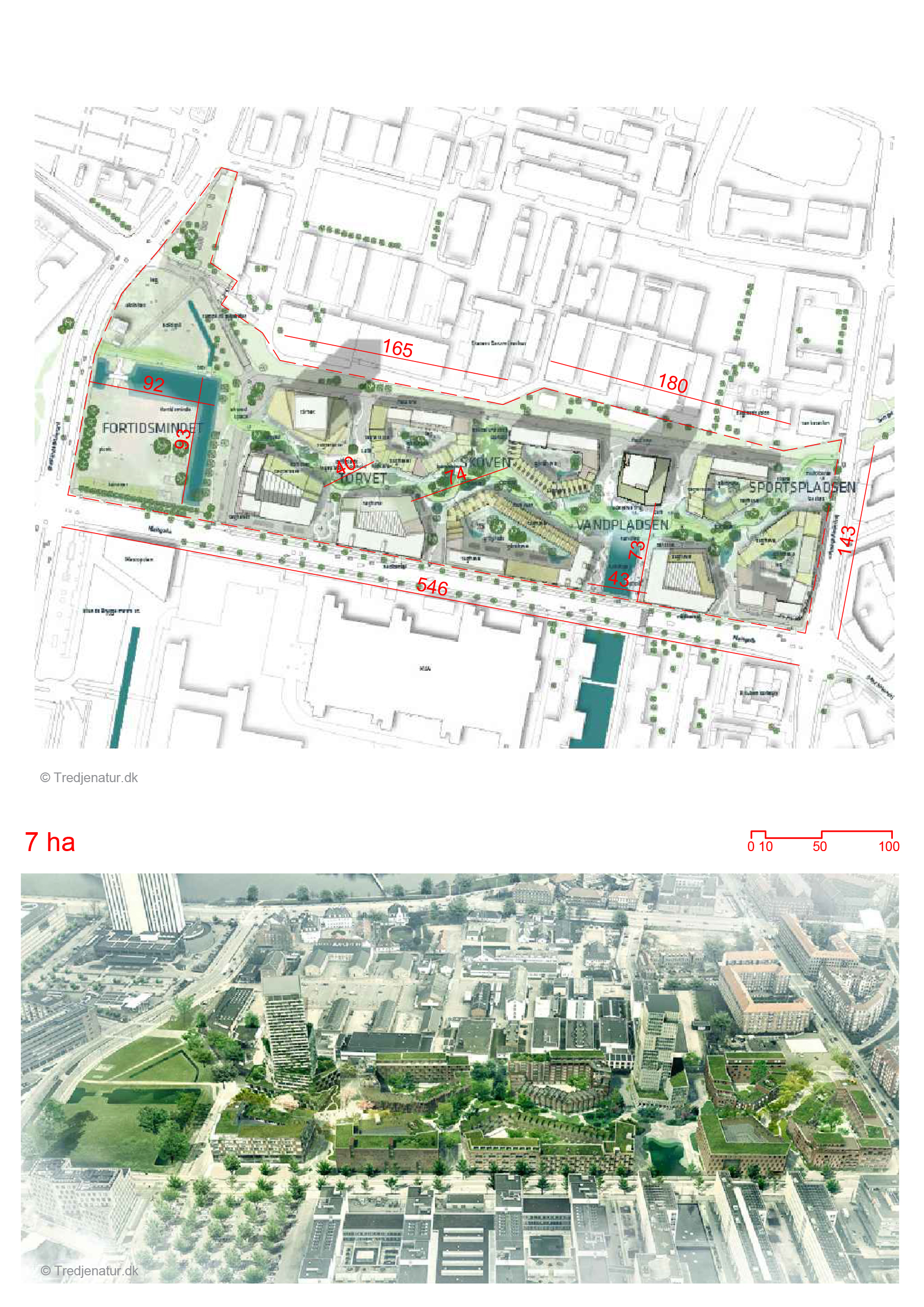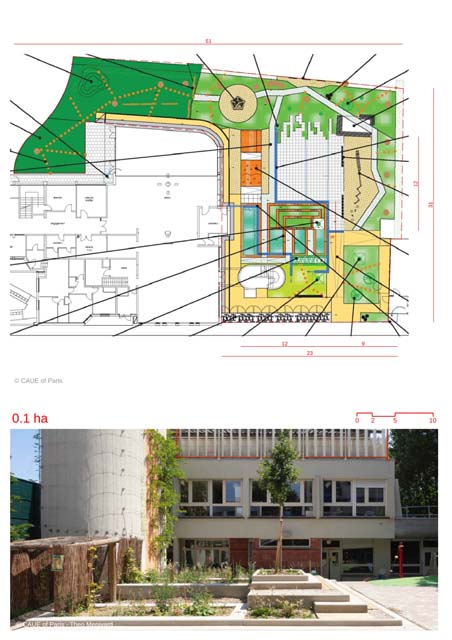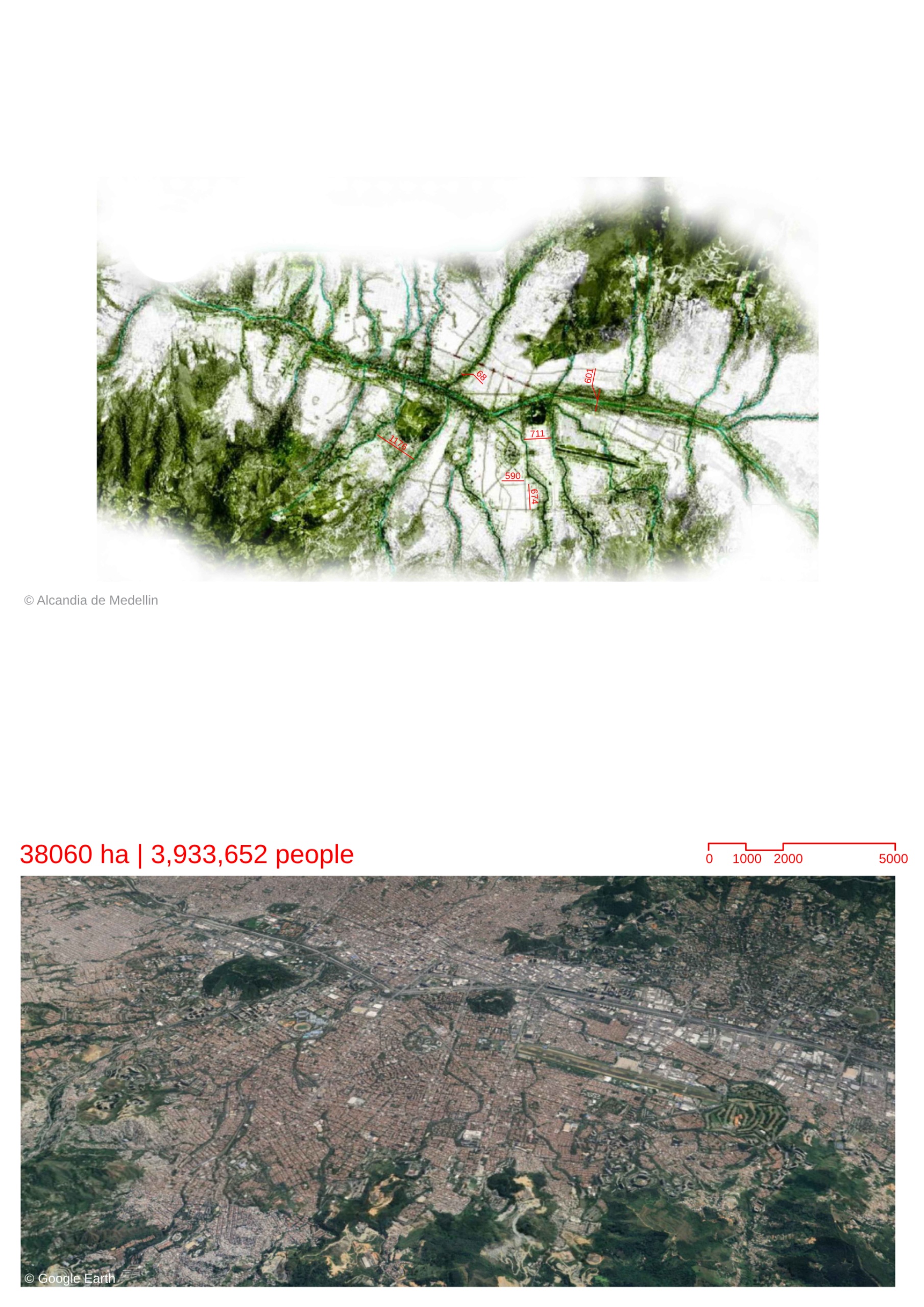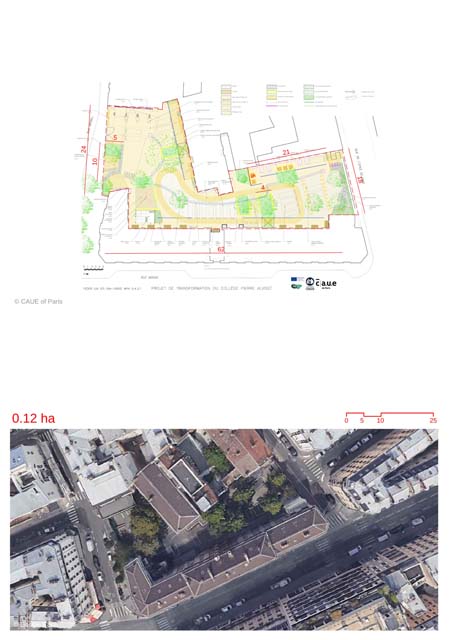Triangle
By
GLENN HOWELLS
In
Swindon,
UK
Save this project to one or more collections.
No collection found
Are you sure?
This will unsave the project your collection.
Compare
Compare this project with others
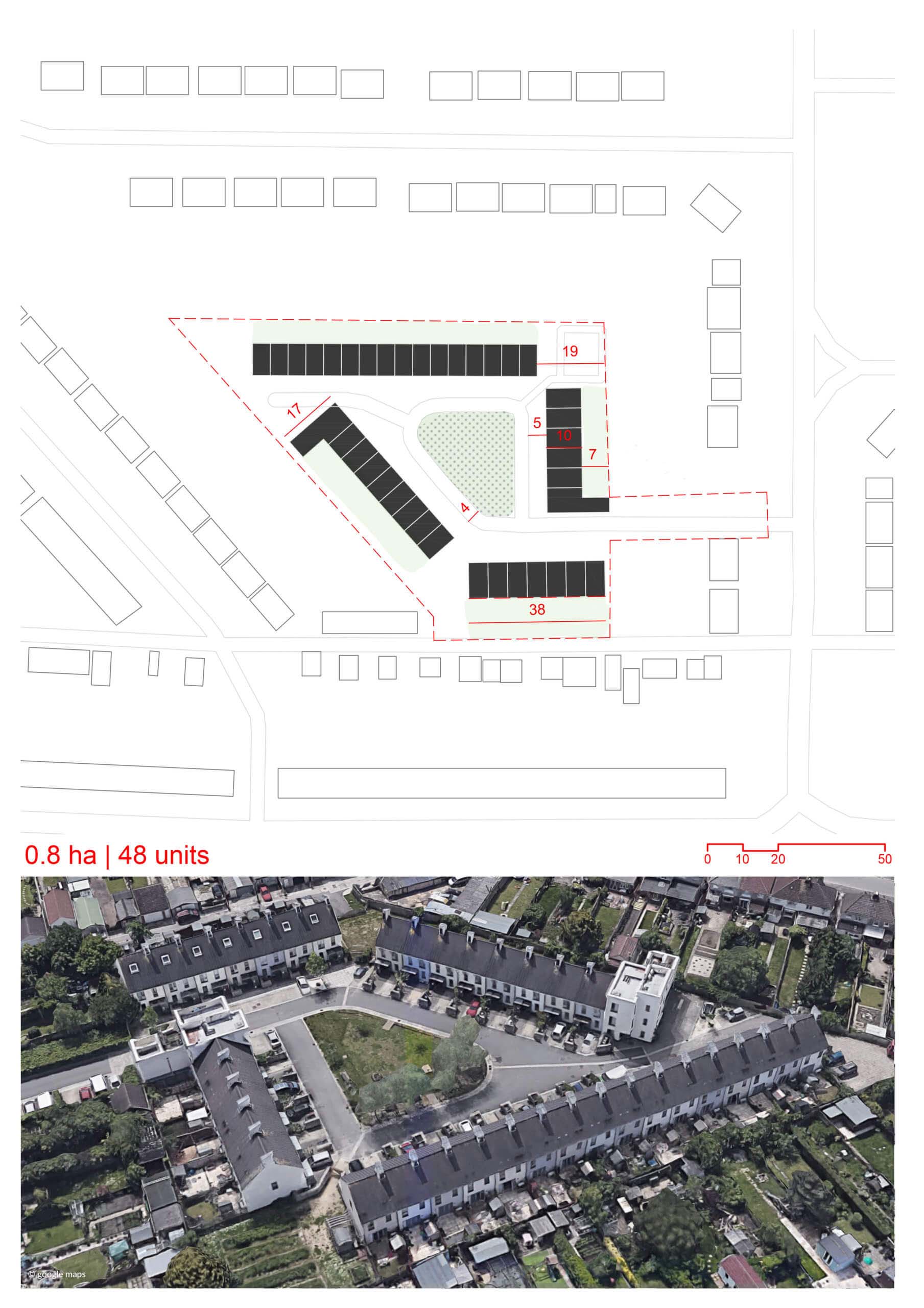
Details
Views:
377
Tags
Data Info
Author
GLENN HOWELLS
City
Swindon
Country
UK
Year
2011
Program
Residential neighbourhood
Technical Info
Site area
8000 sqm
Gfa
0
sqm
Density
0 far
Population density
0
inh/ha
Home Units:
48
Jobs
0
Streetsroad:
0
%
Buildup:
0
%
NonBuild-up:
0 %
Residential
0 %
Business
0
%
Commercial
0
%
Civic
0
%
Description
- 42 Townhouses, 6 Apartments (16 two-bed houses, 13 three-bed houses, 7 four-bed houses, 4 one-bed apartments, and 2 two-bed apartments).
- Gross Internal Floor Area:
- Two-bedroom house: 46 m²
- Four-bedroom house: 115 m²
- Developed for Haboakus – a joint venture between Kevin McCloud’s HAB company and the Green Square housing group.
- Timber-frame structures and Hempcrete external walls finished in traditional lime render to comply with Code 4 of the Code for Sustainable Homes and Lifetime Homes standards, achieving a Building for Life Gold Standard.
- Gabion walls enclose bin stores.
- Porch bicycle storage included.
- The project aimed to make well-built eco-houses affordable and introduced novel design features such as ventilation chimneys.
- Use of new materials (hempcrete) grown locally for external walls.
- Houses are small with an open plan layout and large communal space.
- Higher ceilings in rooms allow more light to flood small areas, making them feel larger.
- Individual gardens are small, but a large communal garden is put into community trust ownership to encourage collective food growing.
- Overall, 50% of land is designated for sharing.
- One of four paint colors inspired by neighboring houses differentiates each house.
- Granite kerbs frame permeable paving in front gardens.
- Espaliered fruit trees, some grown to maturity on McCloud’s own property, and separate front gardens.
- A bed below each kitchen window is available for residents to plant, although limited space near gabion bin stores.
- The central landscaped area is planned to absorb rainwater run-off at source.
- A casual array of logs straddling a swale doubles as a children’s playground.
- The project promotes social cohesion and healthier living.
- Named after a triangular open space at the site’s heart, which is overlooked by kitchen windows of surrounding homes.
- Open spaces at each corner of the triangle serve as collective outdoor areas: two community gardens and a car park.
- Supplemented by two kitchen gardens, one with poly-tunnels irrigated by harvested roof water.
- An Edible Landscape Manual offered to residents includes seeds and guidance on food growing and recipes, enhancing community self-sufficiency.
- A community trust gives every resident an ownership stake in the public realm, significantly increasing the project's value.
- Houses have a 2.6-meter ground-floor ceiling height, above-standard door heads, and larger-than-usual windows for a spacious feel within tight floor plans.
- Use of natural materials and neutral finishes throughout, including 350 mm-thick hempcrete walls, wool carpets, and cork floors.
- To minimize overheating, a full-height, lockable louvred panel at the back enables natural ventilation when unoccupied.
- Motorised loft hatch opens into a ventilation cowl disguised as a chimney.
- Houses achieve Code for Sustainable Homes Level 4, with potential to meet Level 5 through photovoltaic panels.
- Features a community-wide intranet and a touch-screen near the kitchen serving as a virtual notice board (e.g., local bus arrivals, neighbour requests).
- Reduced average parking provision from 2 to 1.5 per unit due to a car club, good cycle storage, and a bus stop at the entrance.
Housing Details
Project Development
Sustainable Features
Design and Community Spaces
Environmental Infrastructure
Community and Social Cohesion
Community Engagement
House Specifications and Innovations
Transportation and Parking
Location map
Streetscapes
Explore the streetscapes related to this project.
|
Explore more Masterplans
