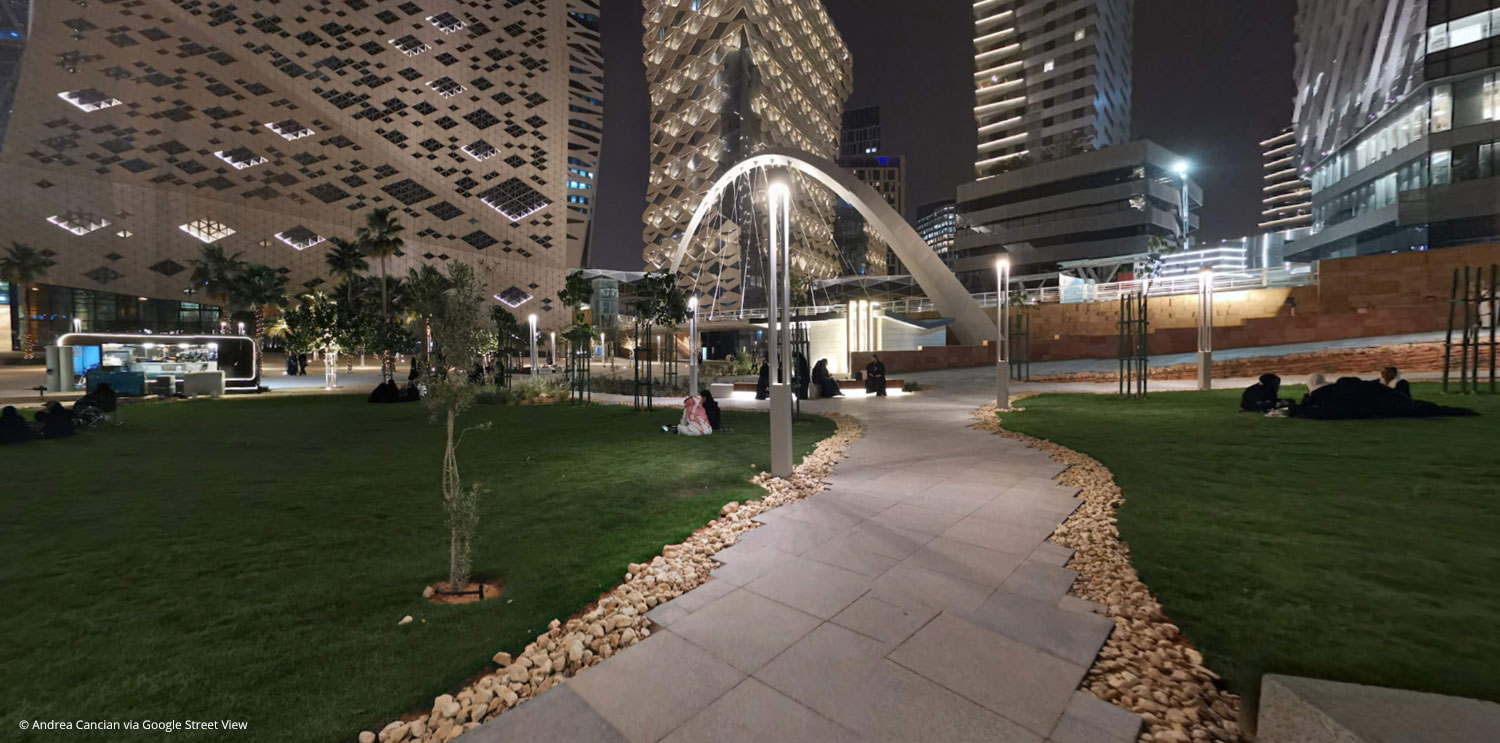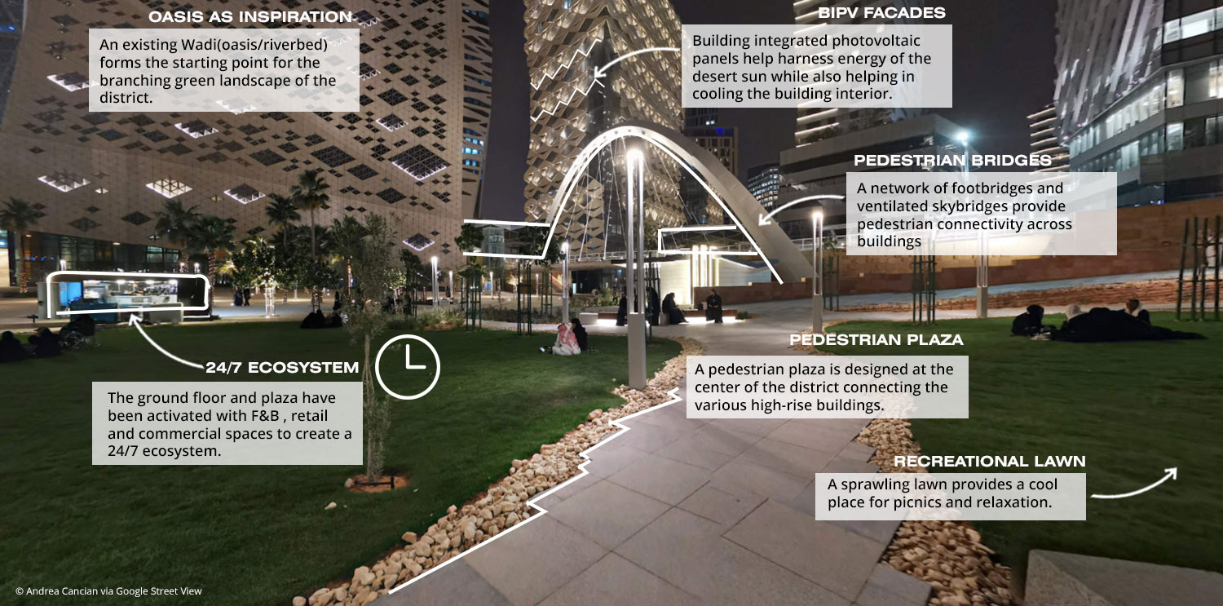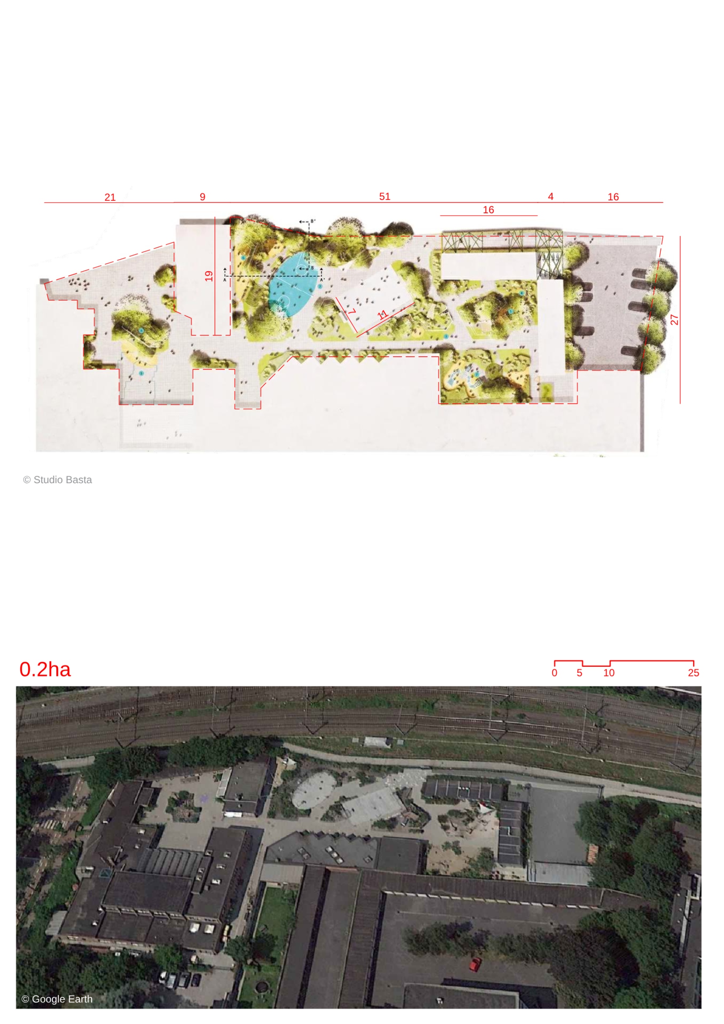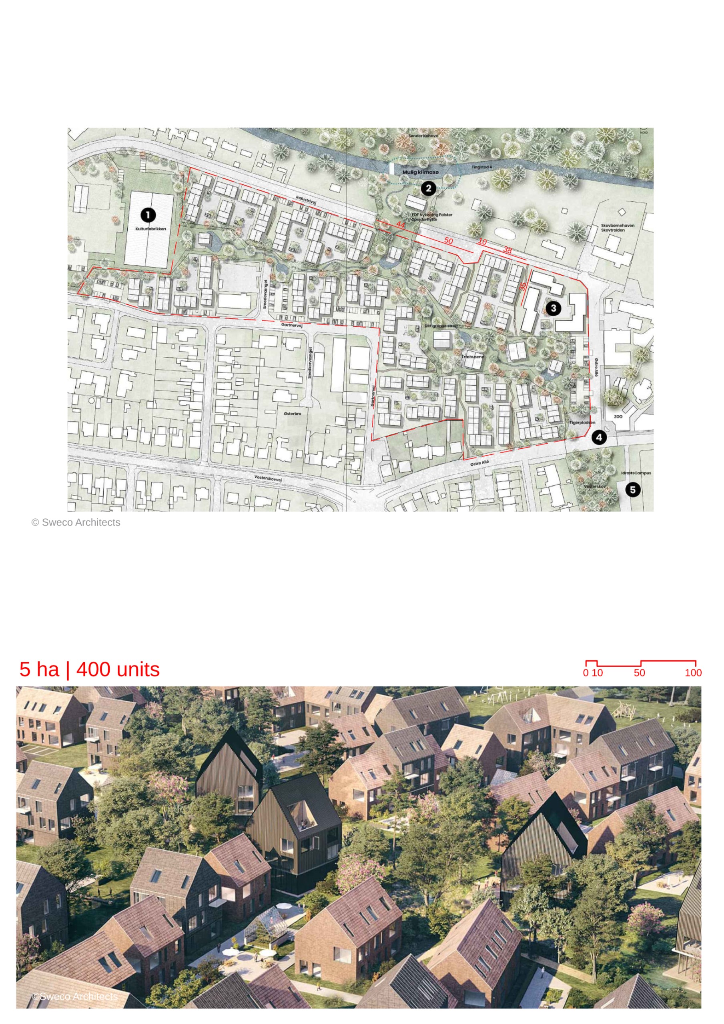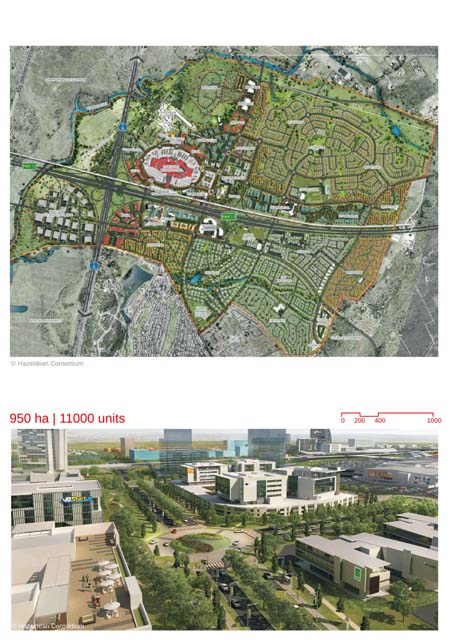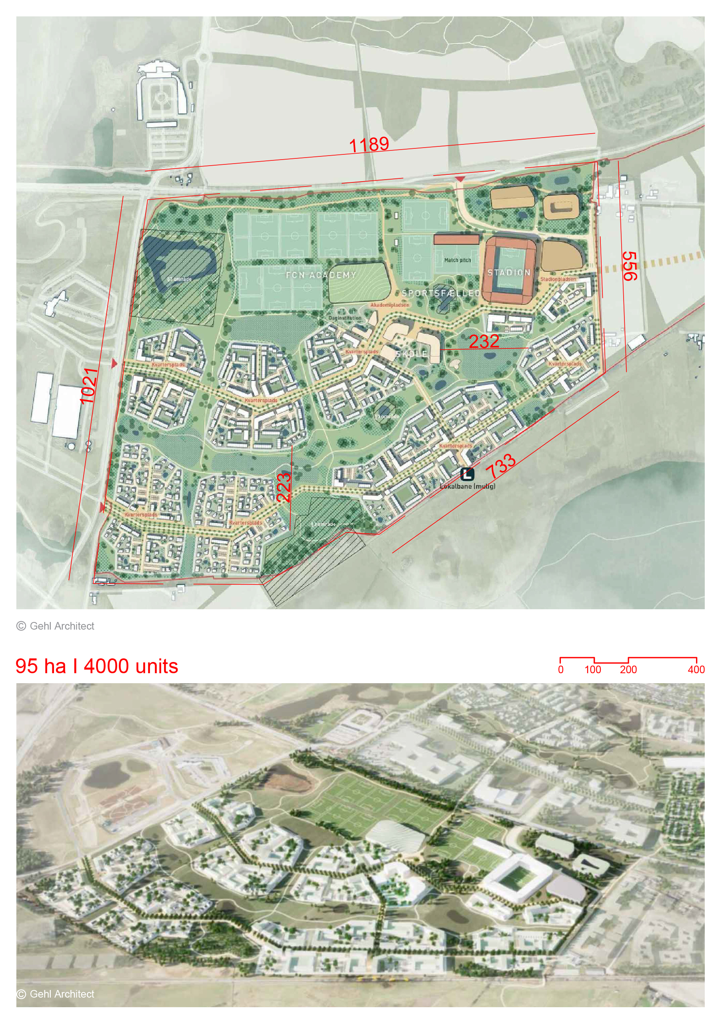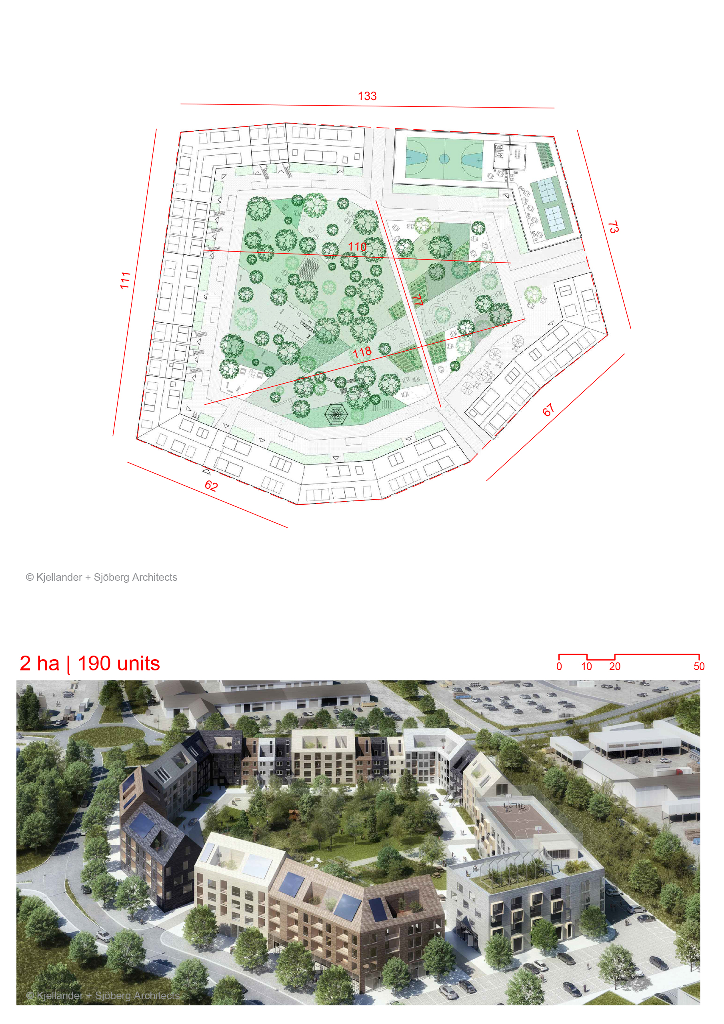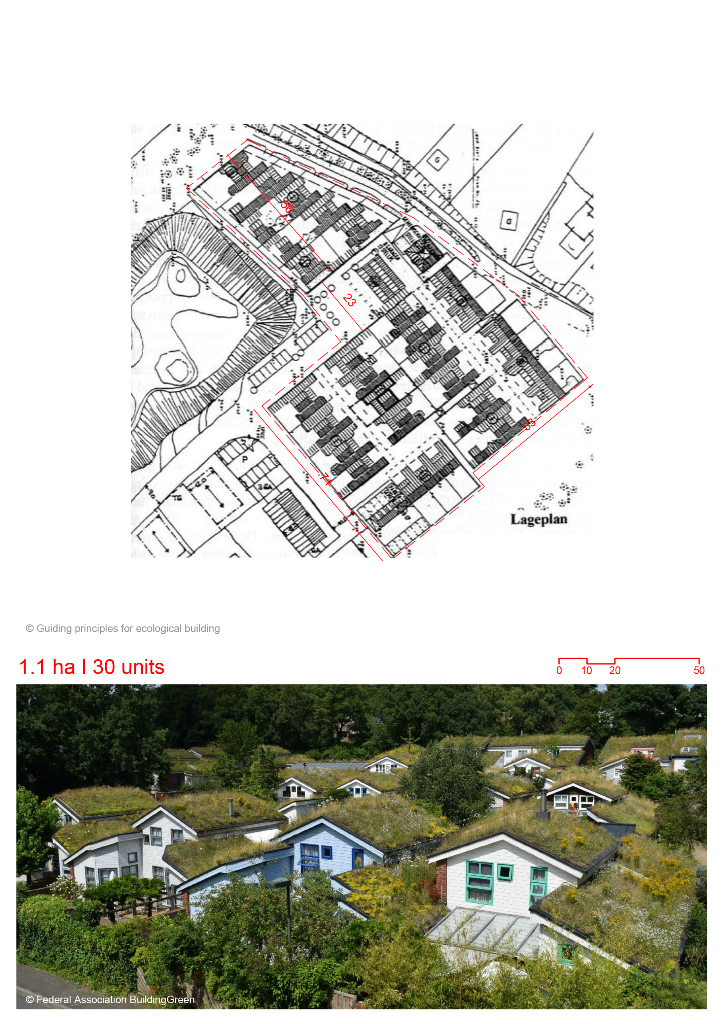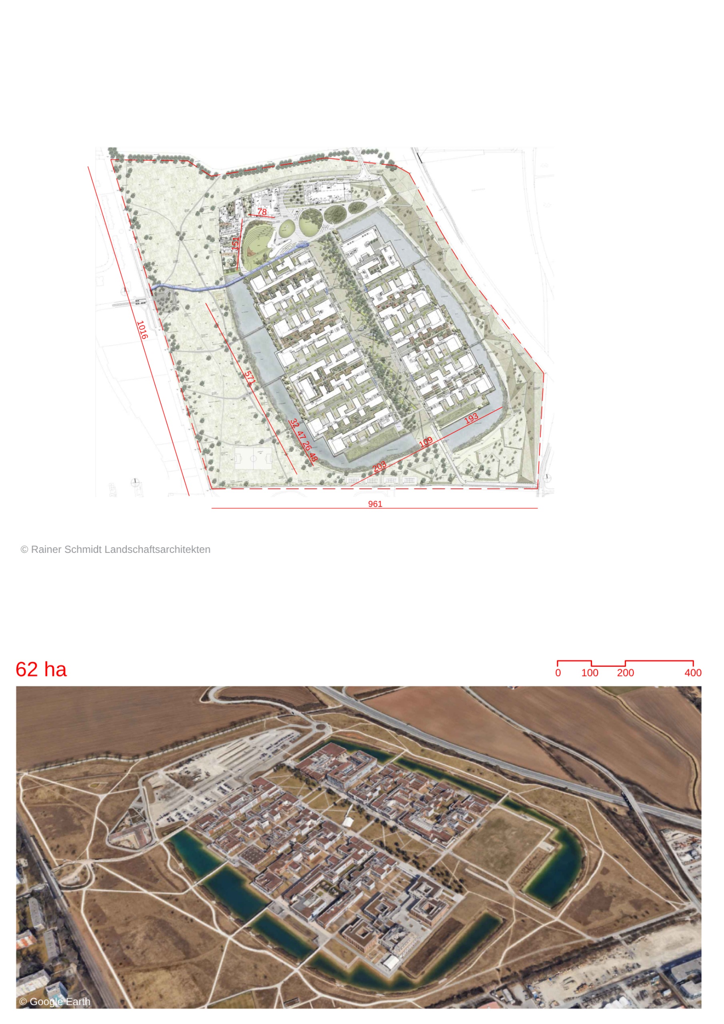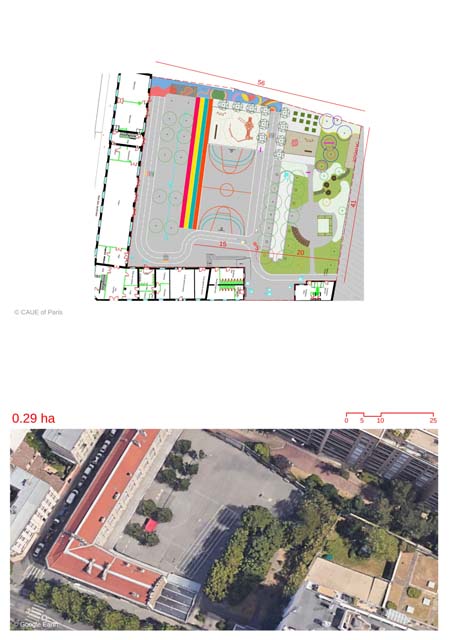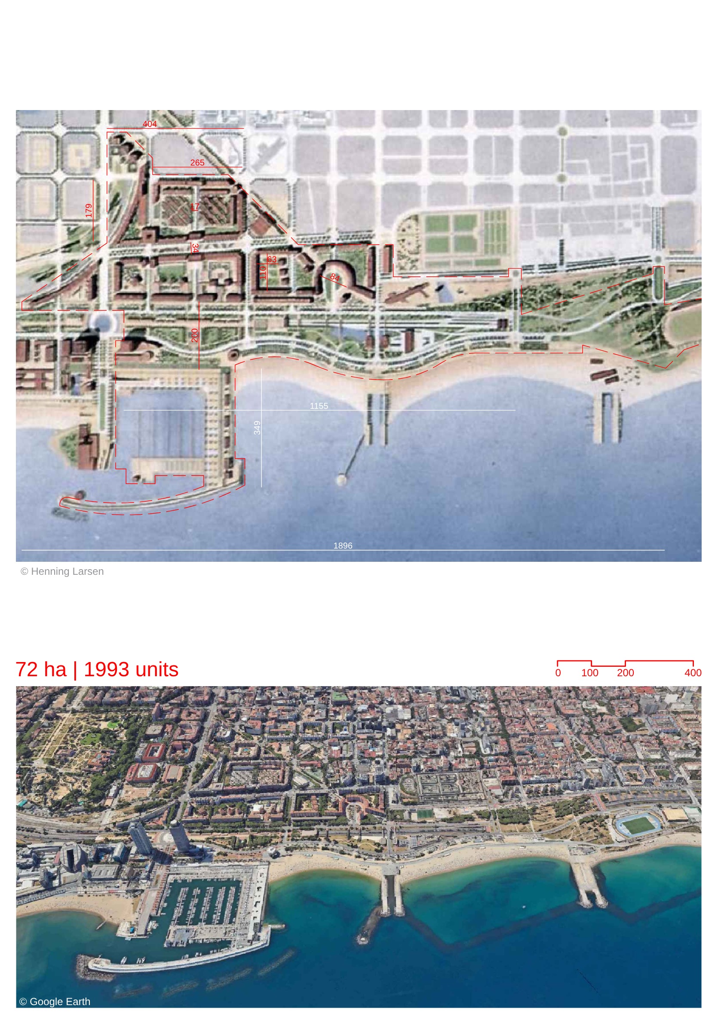
Details
Views:
4039
Tags
Data Info
Author
HENNING LARSEN
City
Riyadh
Country
Saudi Arabia
Year
2020
Program
Financial district
Technical Info
Site area
1600000 sqm
Gfa
5000000
sqm
Density
0 far
Population density
12000
inh/ha
Home Units:
5000
Jobs
44000
Streetsroad:
0
%
Buildup:
0
%
NonBuild-up:
0 %
Residential
0 %
Business
0
%
Commercial
0
%
Civic
0
%
Description
- The King Abdullah Financial District (KAFD) is a mixed-use business district located in the heart of Riyadh.
- The project is LEED Platinum certified, which highlights its strong focus on sustainability. Features include roofscapes, optimal building orientation, and facades with solar cells to improve energy efficiency and reduce environmental impact.
- The district plans to implement alternative transport systems, including a monorail, which will connect to public parking hubs located at the periphery, providing a total of 62,000 parking spaces.
- 50 ventilated skywalks (4-6 meters wide) will connect various buildings, forming a robust pedestrian network. These solar-powered skywalks aim to reduce vehicle use and promote walkability.
- A green promenade runs centrally through KAFD, developed from an existing Wadi (oasis/riverbed) on-site. This promenade branches out towards key civic landmarks like the public plaza, science center, and mosque.
- The pedestrian pathways along the Wadi are enhanced with water features, vegetation shading.
- The district features high-density, high-rise buildings while avoiding reflective facades and mirror glass to reduce heat and glare in the desert environment.
- The financial plaza is located at the center of the district, providing a public square and housing the key financial office buildings of the business hub.
- KAFD’s mixed-use design incorporates offices, retail, food and beverage (F&B), residential units, hotels, and entertainment areas, creating a vibrant 24/7 ecosystem.
- A new urban topography has been developed for flood protection, with buildings constructed on an artificial base called the “Warft”. Streets and sidewalks are elevated to this level, while the existing port level is designed with promenades, airtight walls and flood gates are used.
- KAFD has developed its own Hafencity Eco Label, ensuring that buildings are constructed using sustainable materials like wood, wood-concrete composites, and concrete-saving techniques.
Sustainability and Certification
Transportation and Connectivity
Green Infrastructure and Wadi Integration
High-Density Urban Design
Mixed-Use Ecosystem
Flood Protection and Urban Resilience
Architectural and Material Innovations
Location
Streetscapes
Explore the streetscapes related to this project
|
Sources
Explore more Masterplans
|
