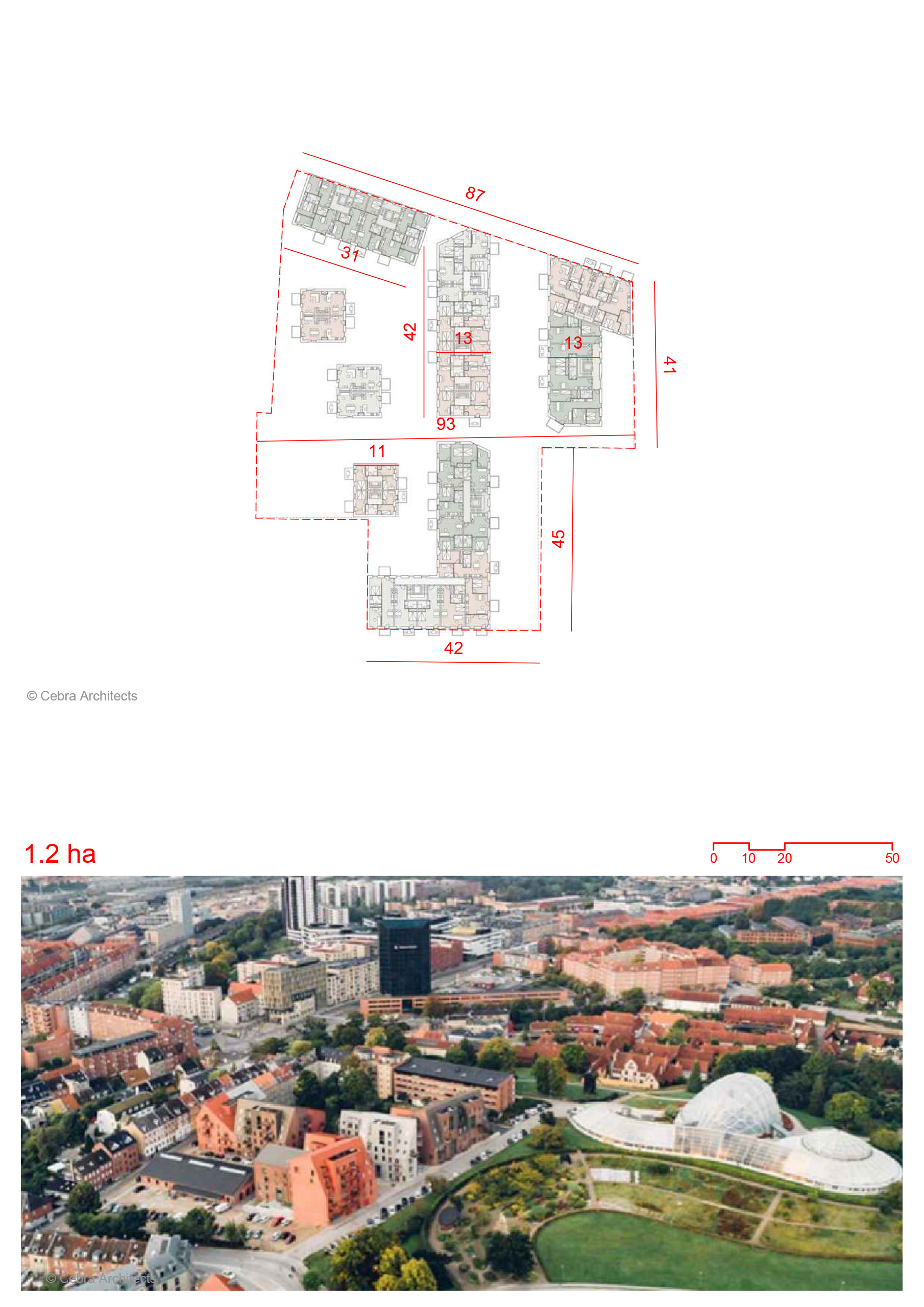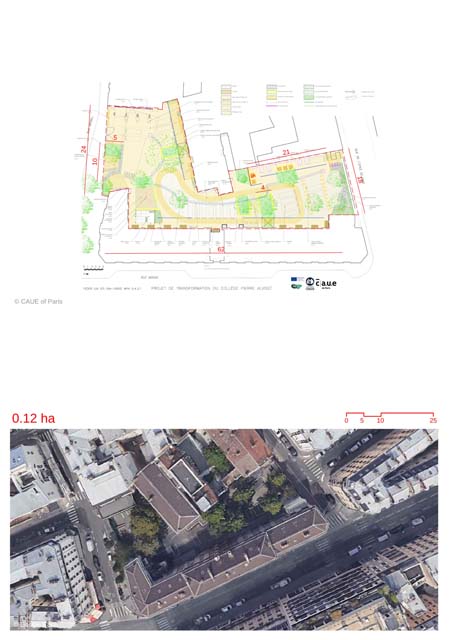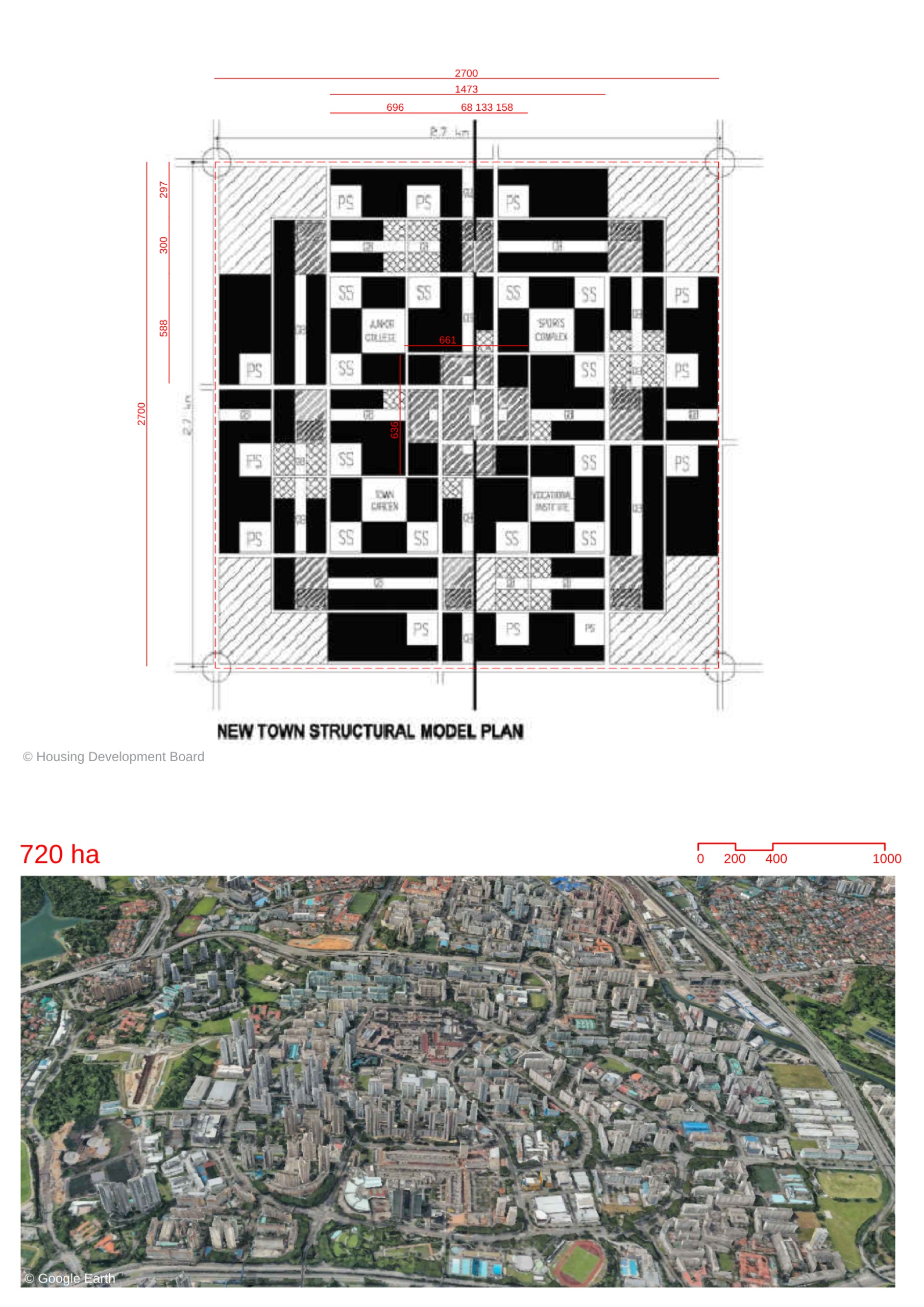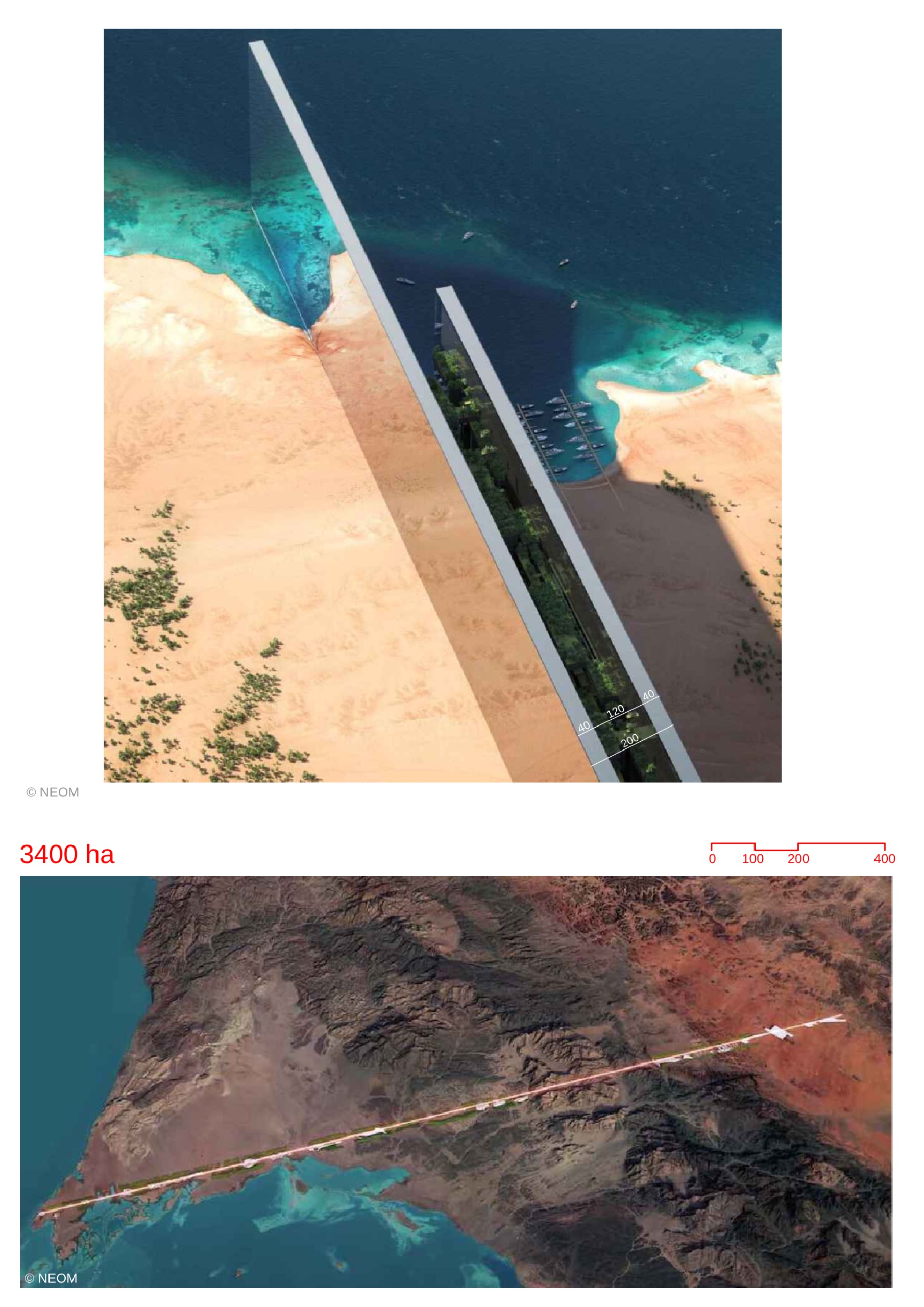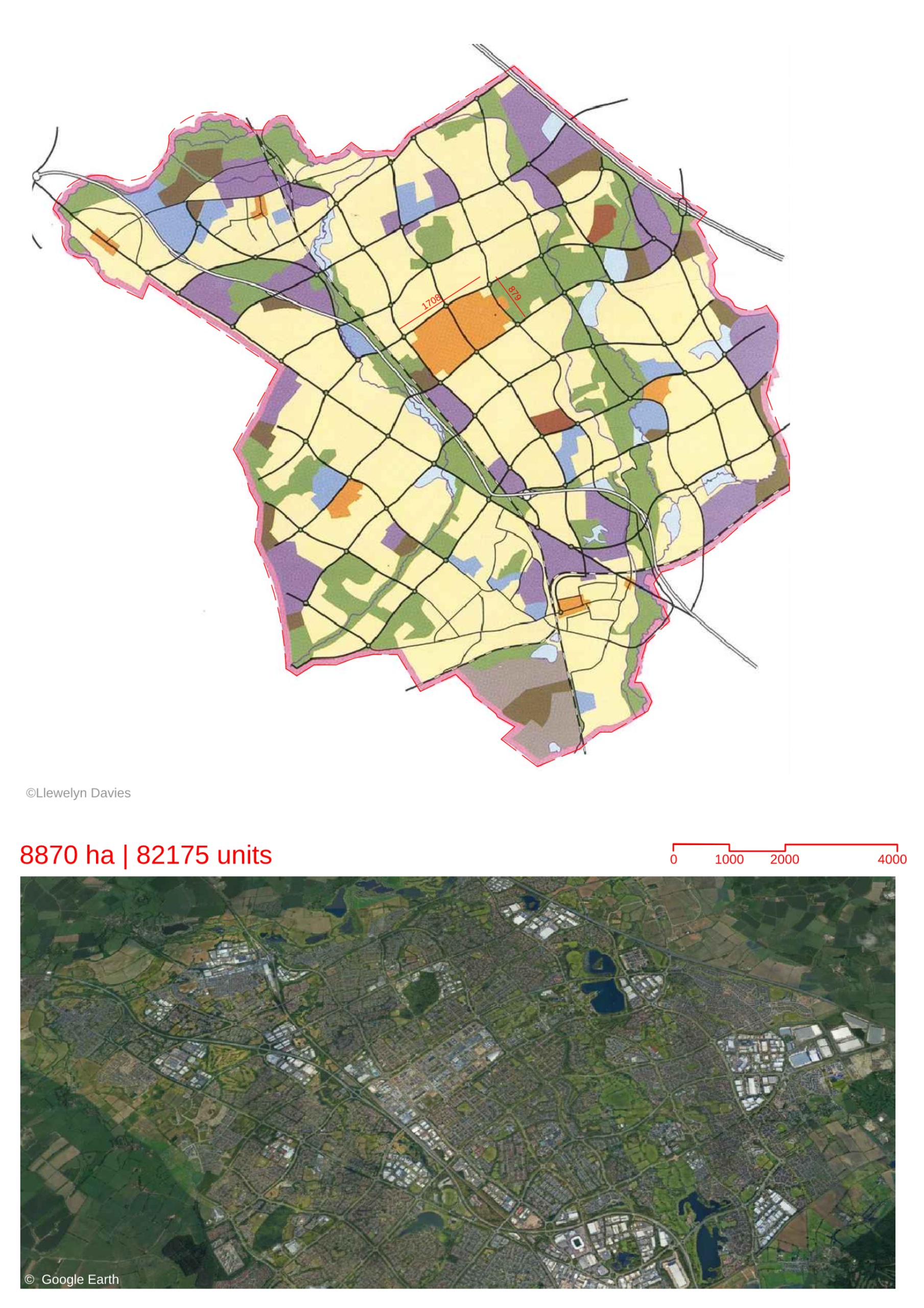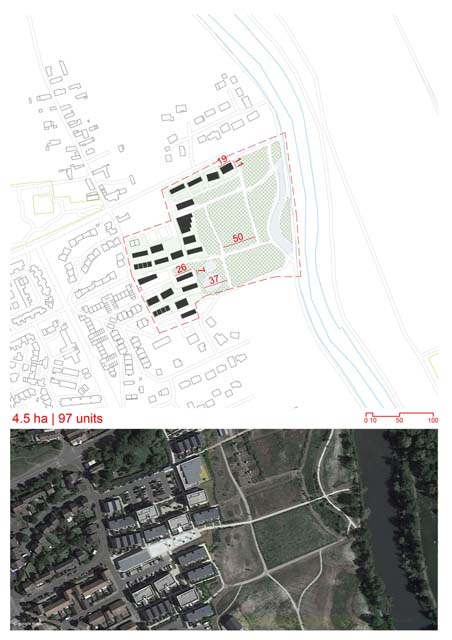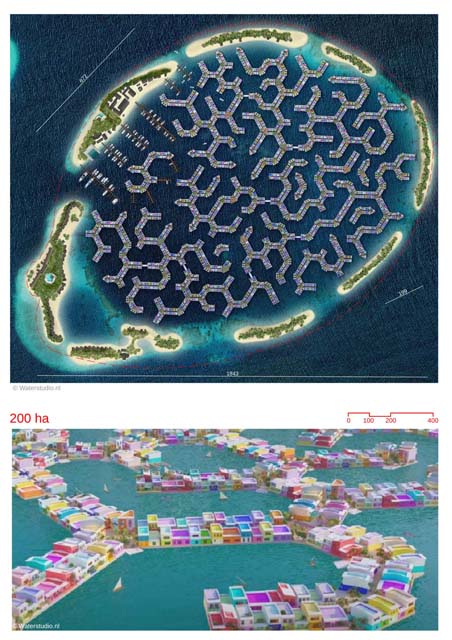New Lower Hill Masterplan
By
GENSLER
In
Pittsburgh,
USA
Save this project to one or more collections.
No collection found
Are you sure?
This will unsave the project your collection.
Compare
Compare this project with others
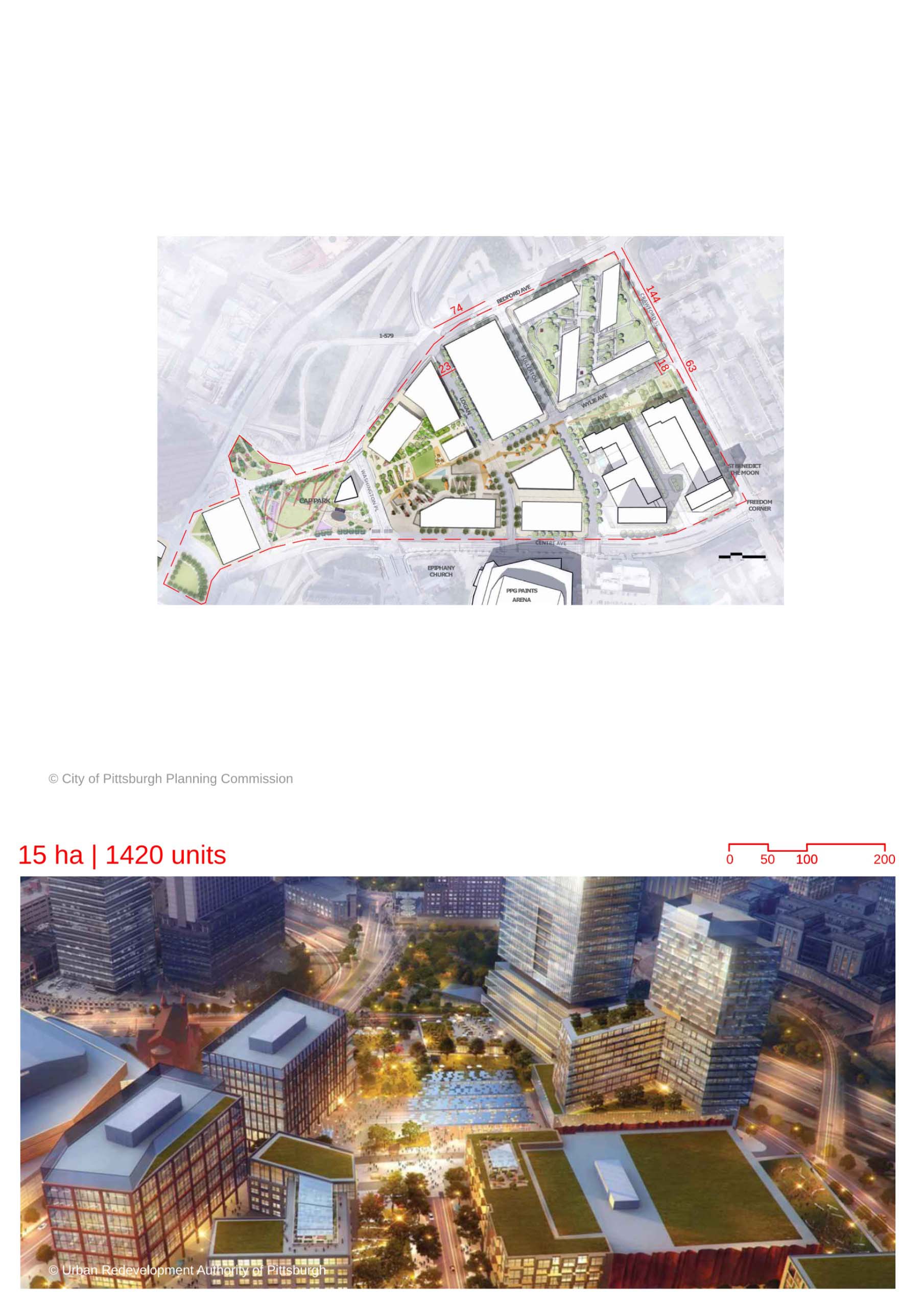
Details
Views:
446
Tags
Data Info
Author
GENSLER
City
Pittsburgh
Country
USA
Year
2018
Program
Mixed-Use Redevelopment
Technical Info
Site area
150000 sqm
Gfa
0
sqm
Density
0 far
Population density
0
inh/ha
Home Units:
1420
Jobs
0
Streetsroad:
0
%
Buildup:
0
%
NonBuild-up:
0 %
Residential
0 %
Business
0
%
Commercial
0
%
Civic
0
%
Description
- The New Lower Hill Redevelopment project involves the creation of a lively mixed-use district from an existing area that is currently used as a surface parking lot.
- A series of open spaces and public parks line the centrally running Wylie Avenue. The proposal aims to develop the existing Wylie Avenue into a pedestrian corridor.
- he masterplan forms a connection between the historic Hill District and the Downtown area.
- A number of arts and culture venues are also part of the plan. These paired with the activated pedestrian open spaces would be used to host community events thereby adding to the rich cultural legacy of the nearby Hill District.
- The masterplan is referred to as Pittsburgh’s center of energy as it has many features such as pedestrian friendly retail corridors and activated green spaces.
- The overall building forms transform as per their surroundings. A downtown scale informs the design at Washington , while the plan is at neighborhood scale (mid-rise) at the Crawford Street end.
- The primary pedestrian plaza at the center is designed as a terraced plaza gradually rising with a series of walkways.
- The project has also proposed 1420 residential units to support the local communities and provide affordable housing in the district.
Location map
Explore more Masterplans


