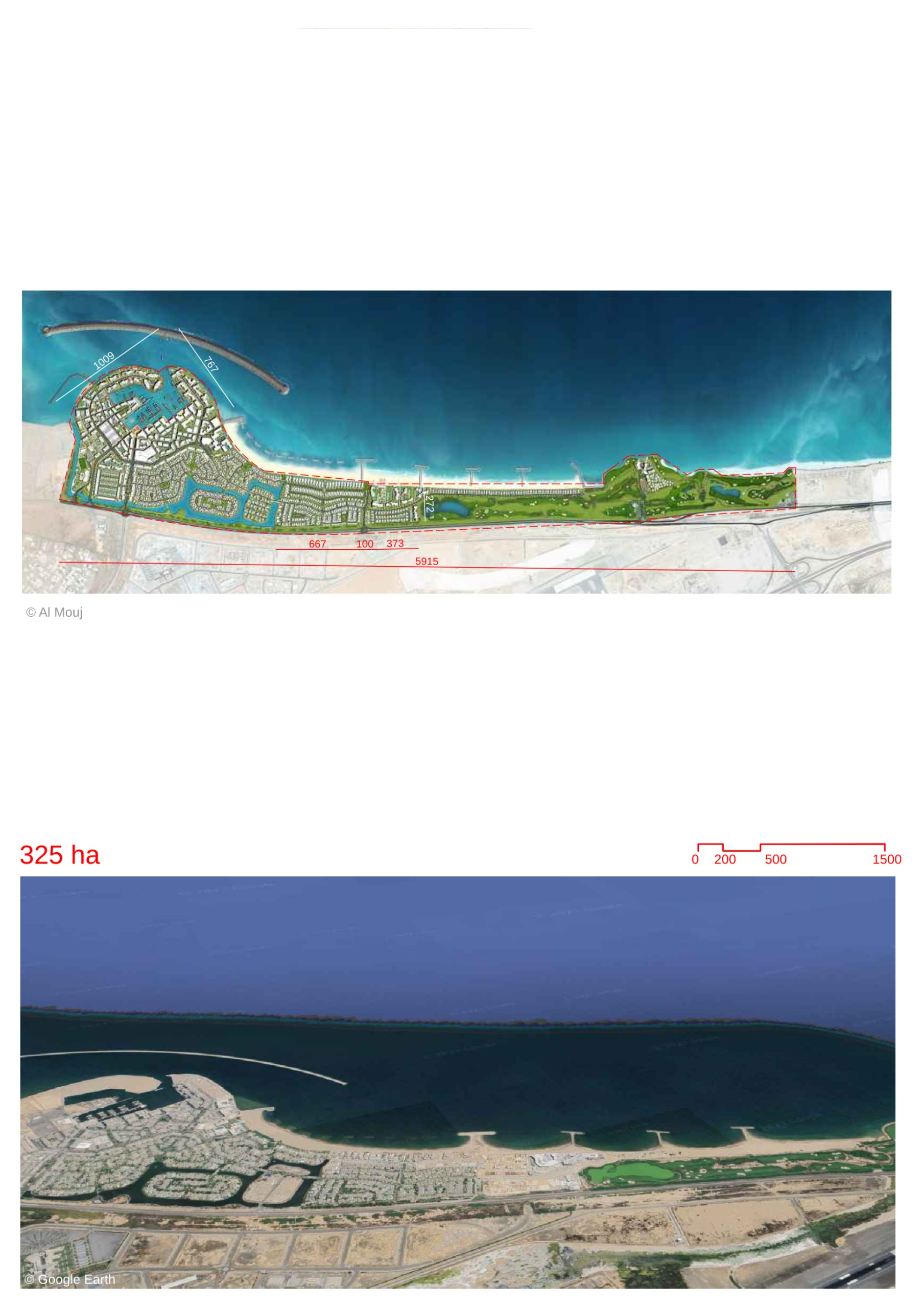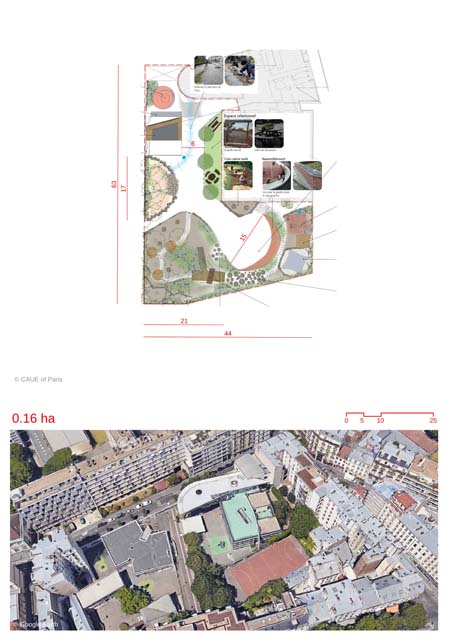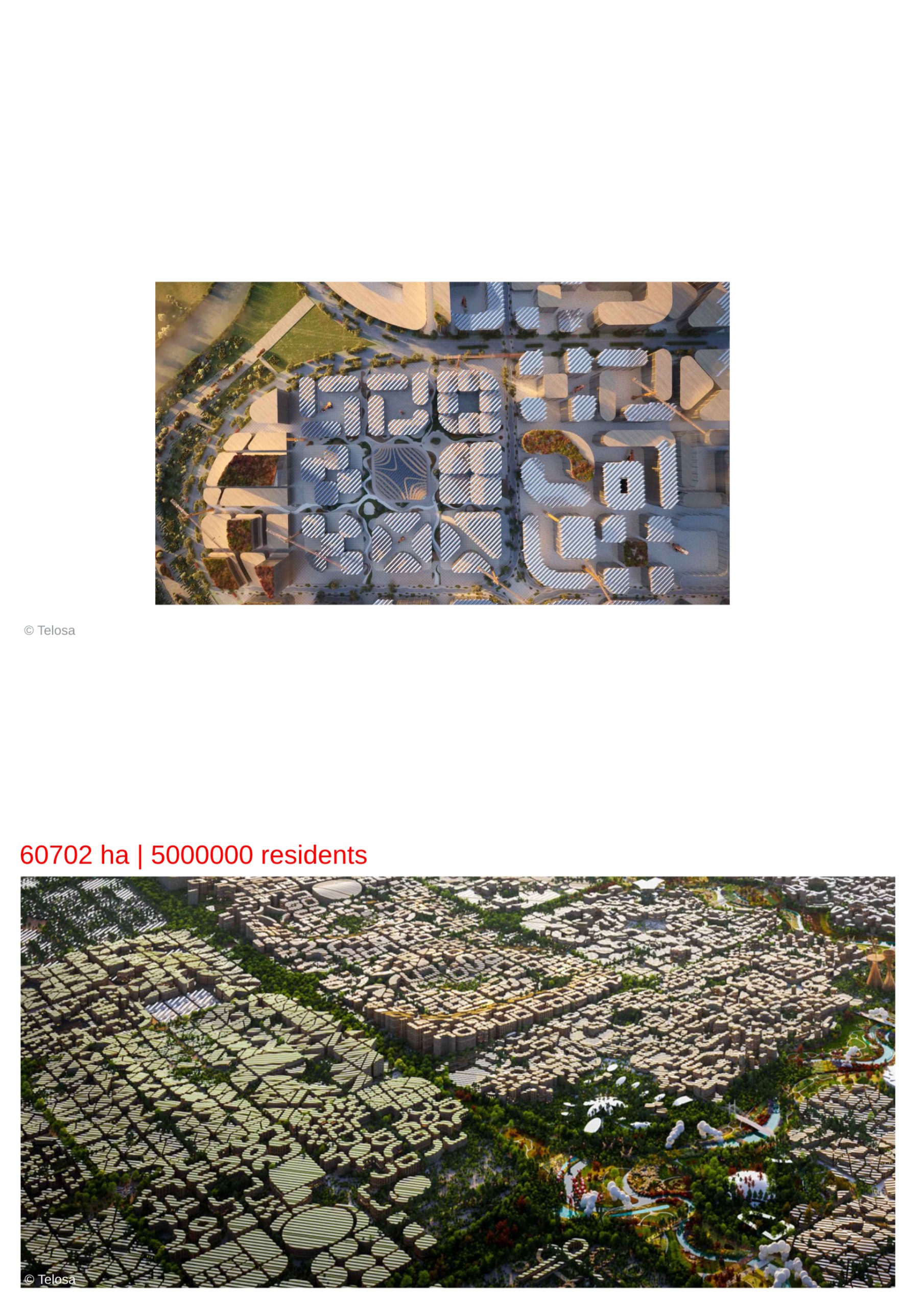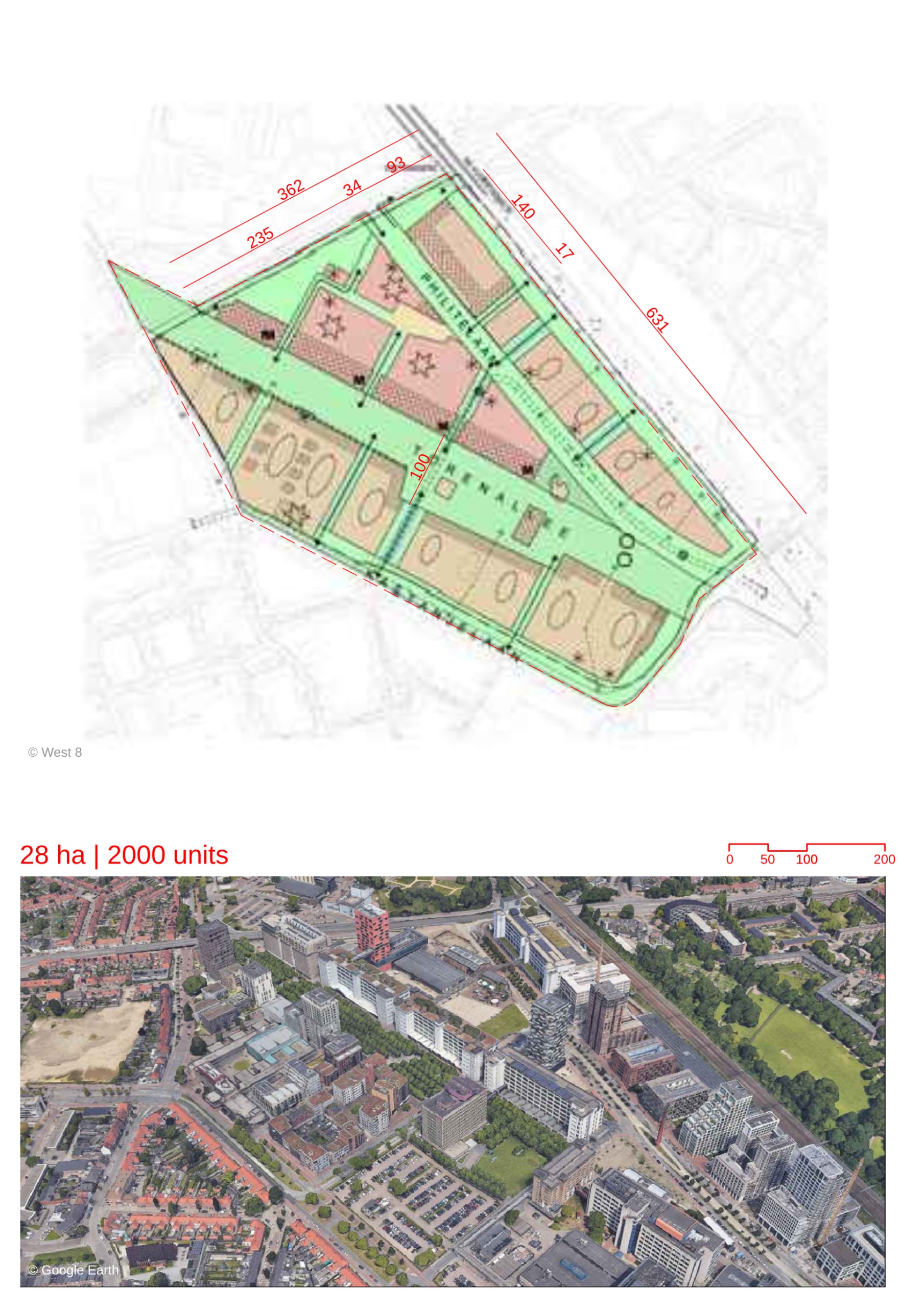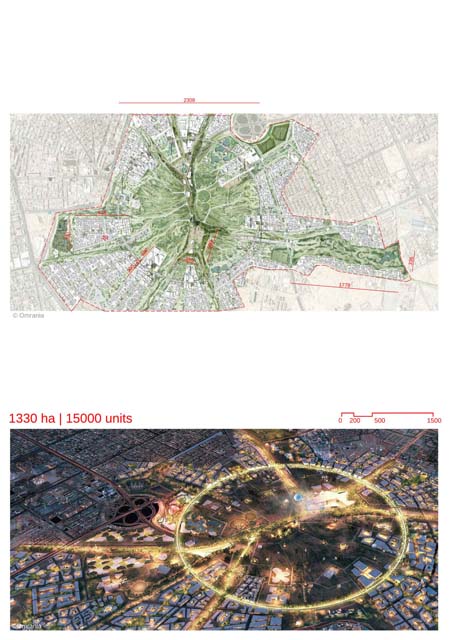Sieben-Höfe-Strasse
By
VANDKUNSTEN
In
Tübingen,
Germany
Save this project to one or more collections.
No collection found
Are you sure?
This will unsave the project your collection.
Compare
Compare this project with others
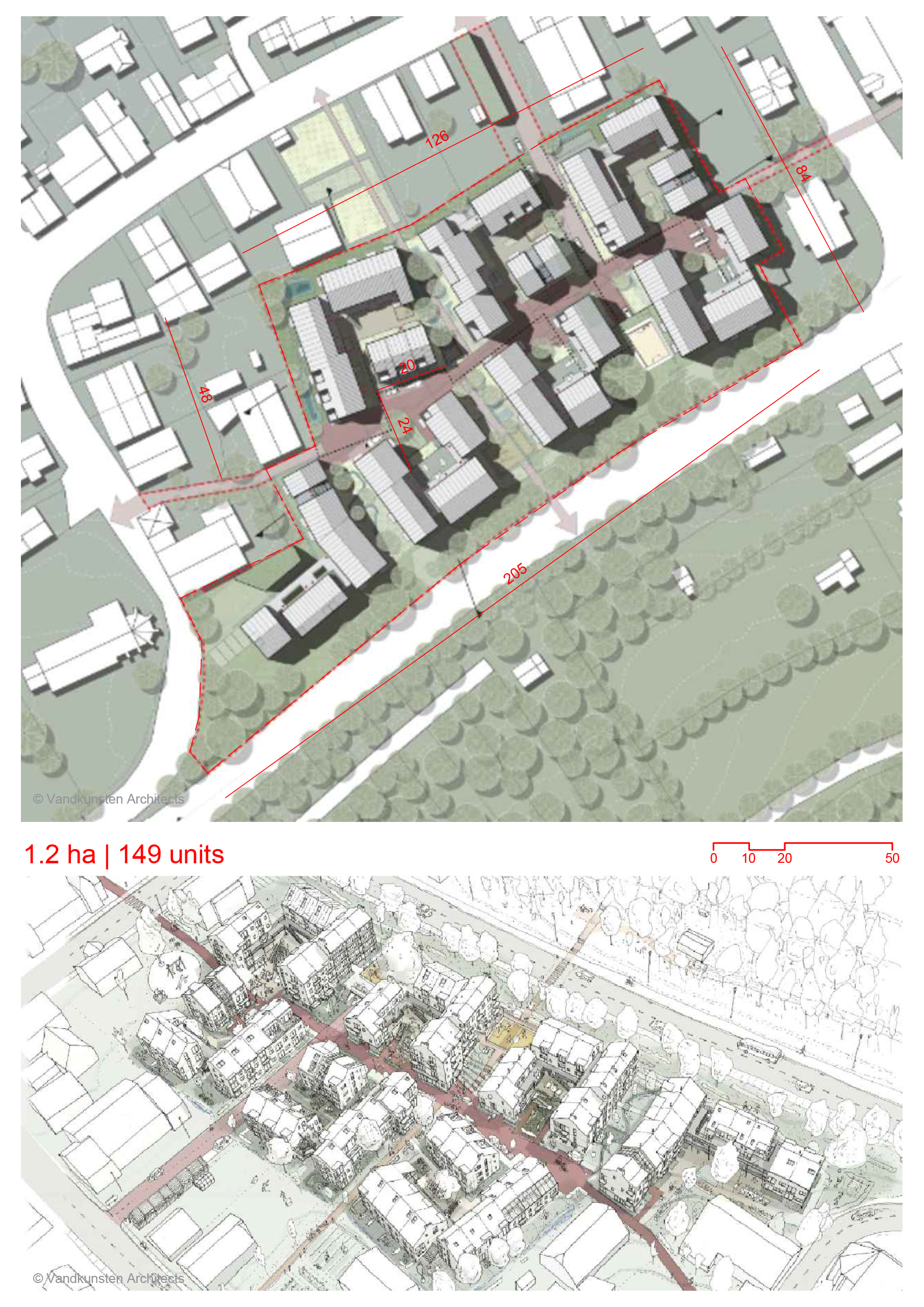
Details
Views:
566
Tags
Data Info
Author
VANDKUNSTEN
City
Tübingen
Country
Germany
Year
2021
Program
Sustainable Social Housing
Technical Info
Site area
12000 sqm
Gfa
0
sqm
Density
0 far
Population density
0
inh/ha
Home Units:
145
Jobs
0
Streetsroad:
0
%
Buildup:
0
%
NonBuild-up:
0 %
Residential
0 %
Business
0
%
Commercial
0
%
Civic
0
%
Description
- The design draws inspiration from the historical village character of Derendingen, located near central Tübingen.
- The development studies traditional farm typologies, aiming to establish a close connection with the existing village character.
- Proposes a car-free village street that connects 7 hof-clusters, each featuring shared courtyards.
- Buildings are aligned to face the new street, forming an independent center that resembles a street village, a common feature in traditional village designs.
- The design includes a variety of gable and eaves buildings, consistently designed with 3 stories plus an attic, with building heights stepped down towards the district road.
- The new village street features fine-grain alignment of buildings.
- A consistent connection is established from north to south, integrating the parish garden and central access points to enhance the walkability.
- Underground parking is integrated into the slope of the site, allowing for terraced open spaces above, preserving the car-free character.
- The project proposes flexible and modular floor plans, with particular attention to the attics.
- Robust housing forms are located at the edges of the village, with smaller courtyard structures near the church.
- Private apartments are oriented towards Siebe Höfe Straße, ensuring privacy and alignment with the surrounding landscape.
Inspiration from Historical Context
Urban Design Concepts
Street Design and Connection
Architectural Considerations
Location map
Explore more Masterplans
