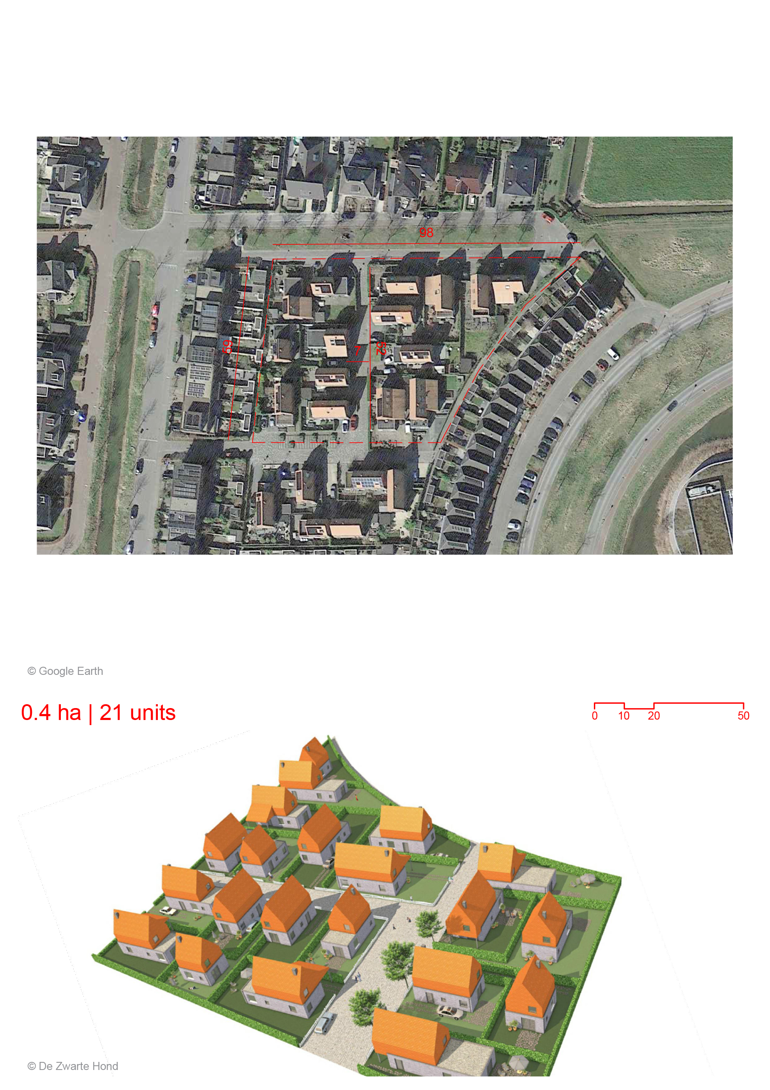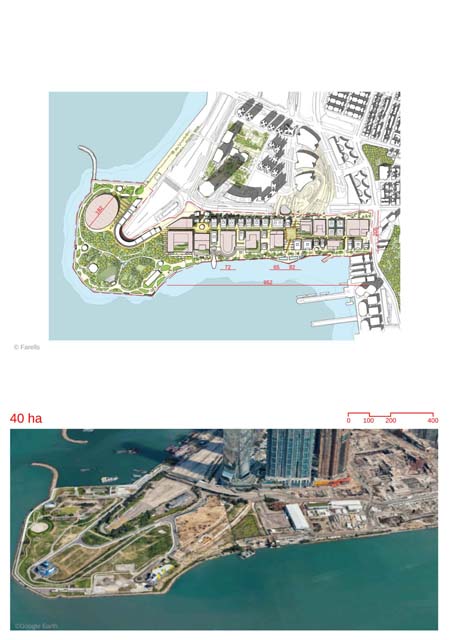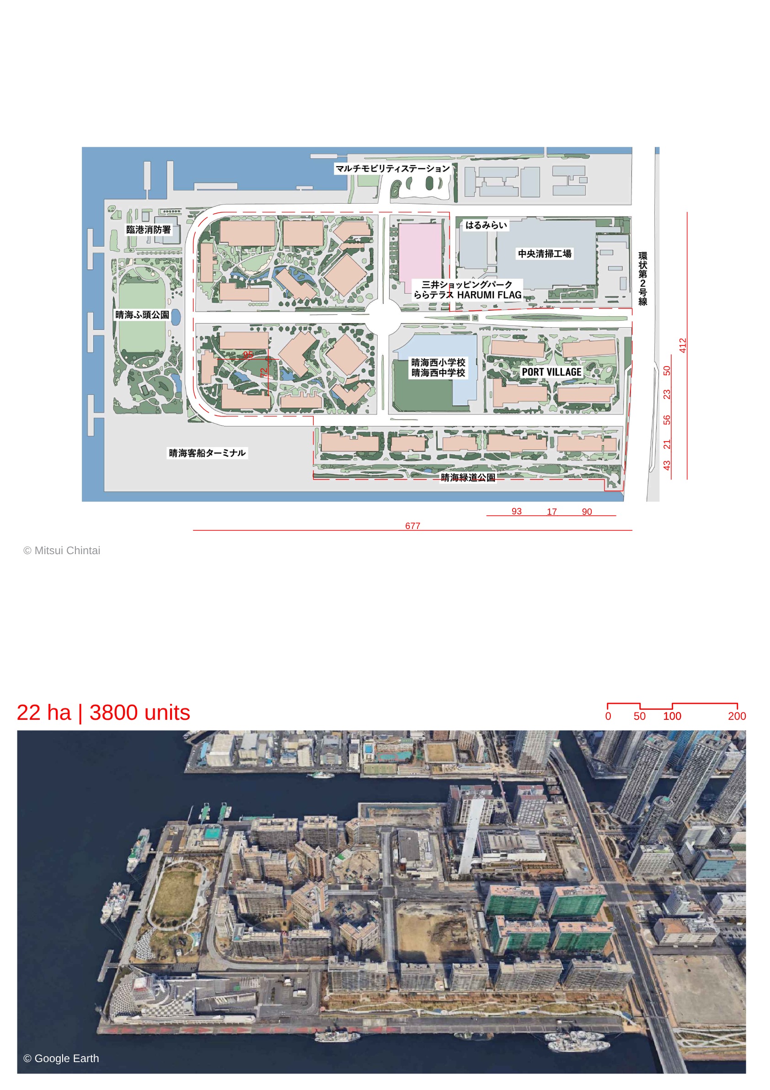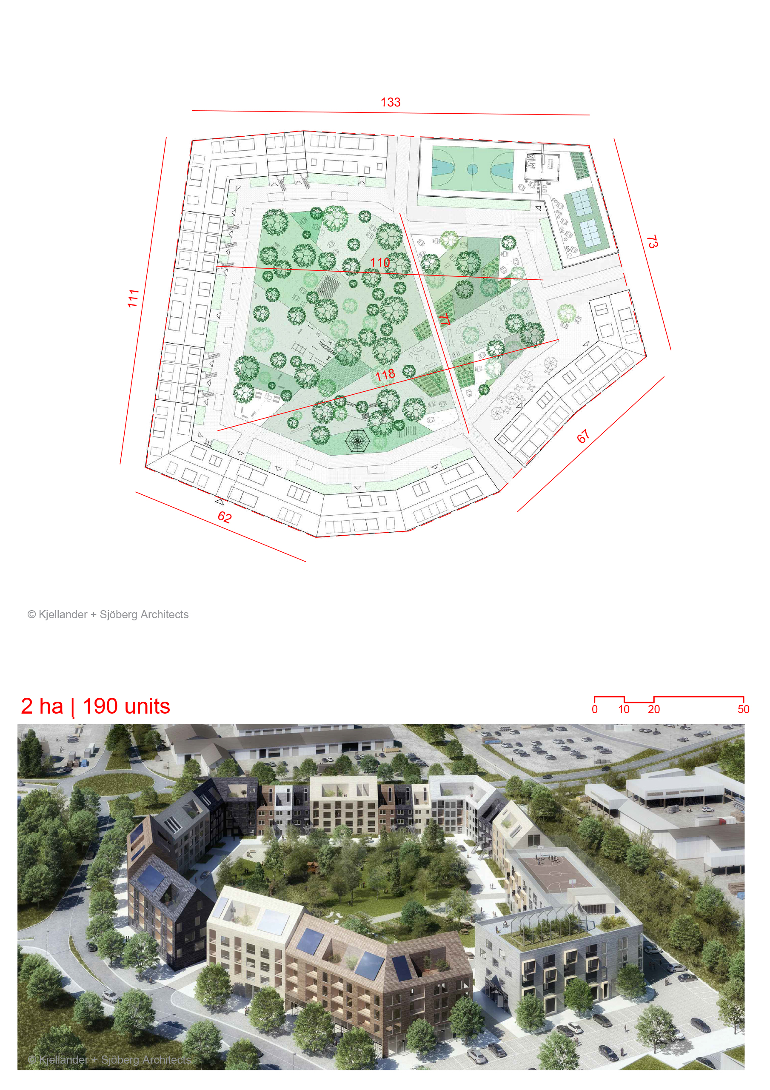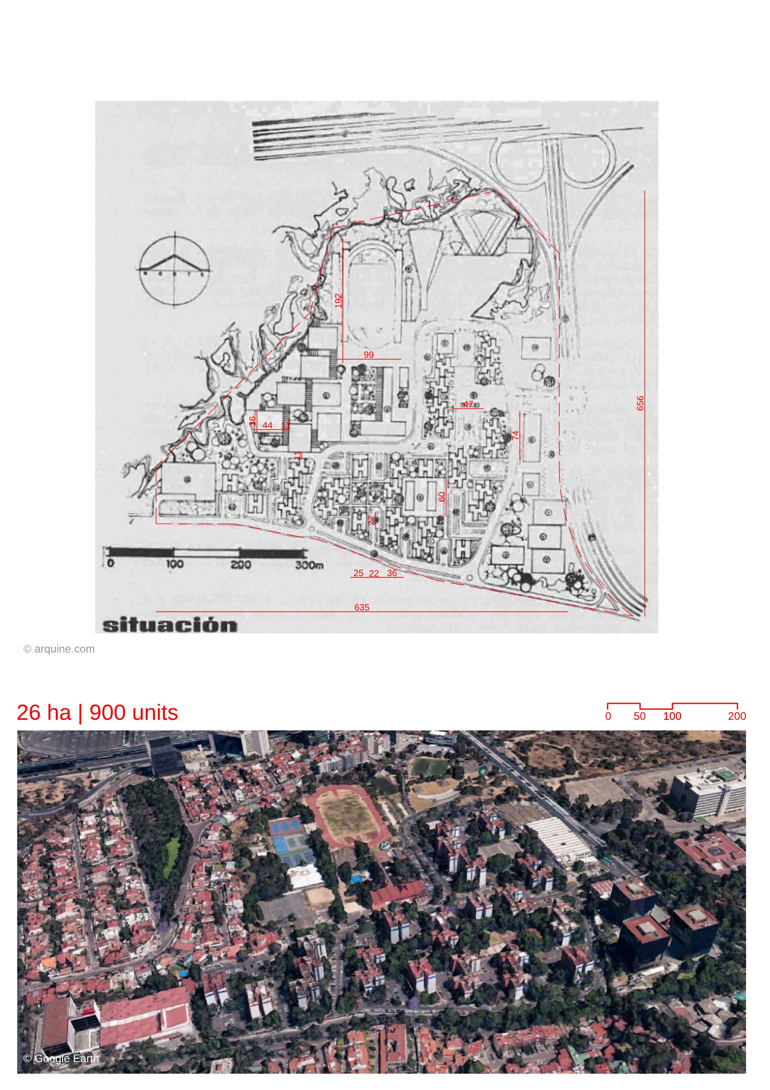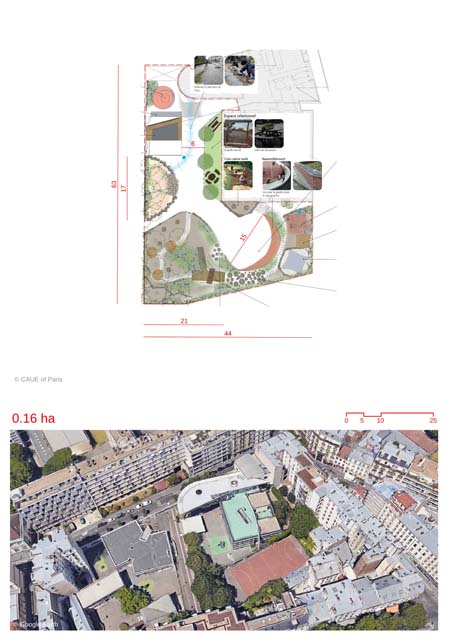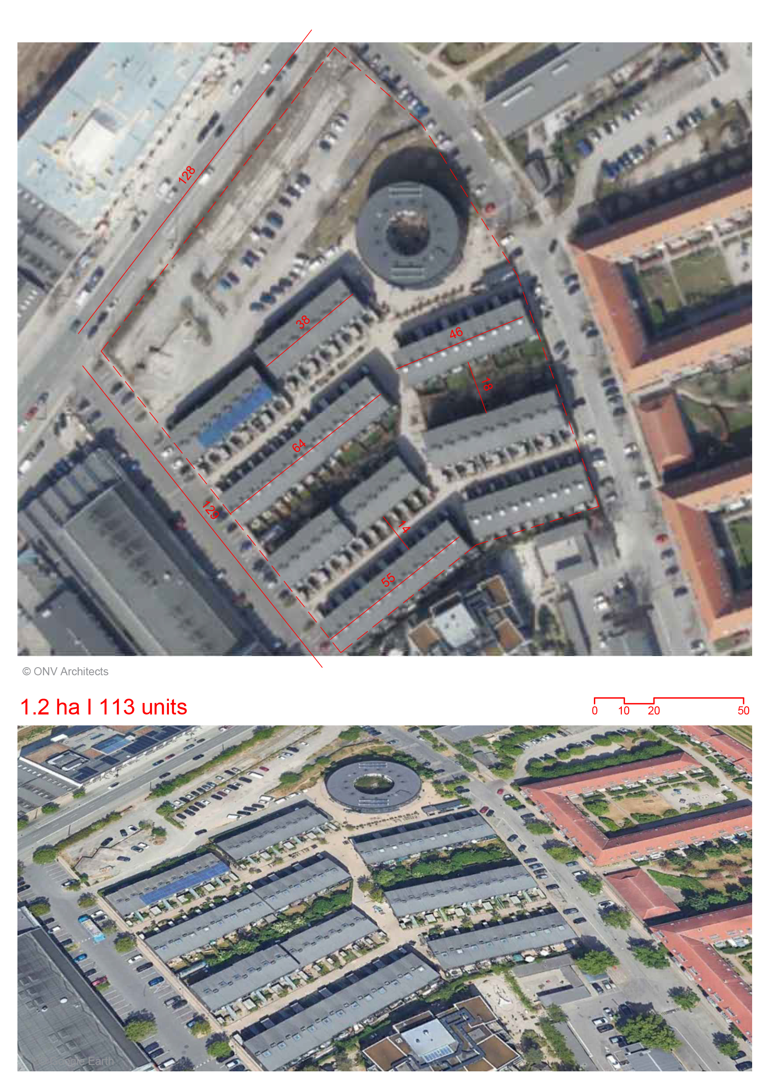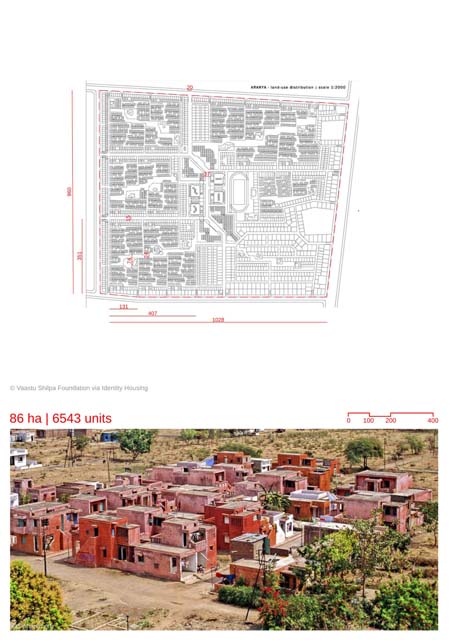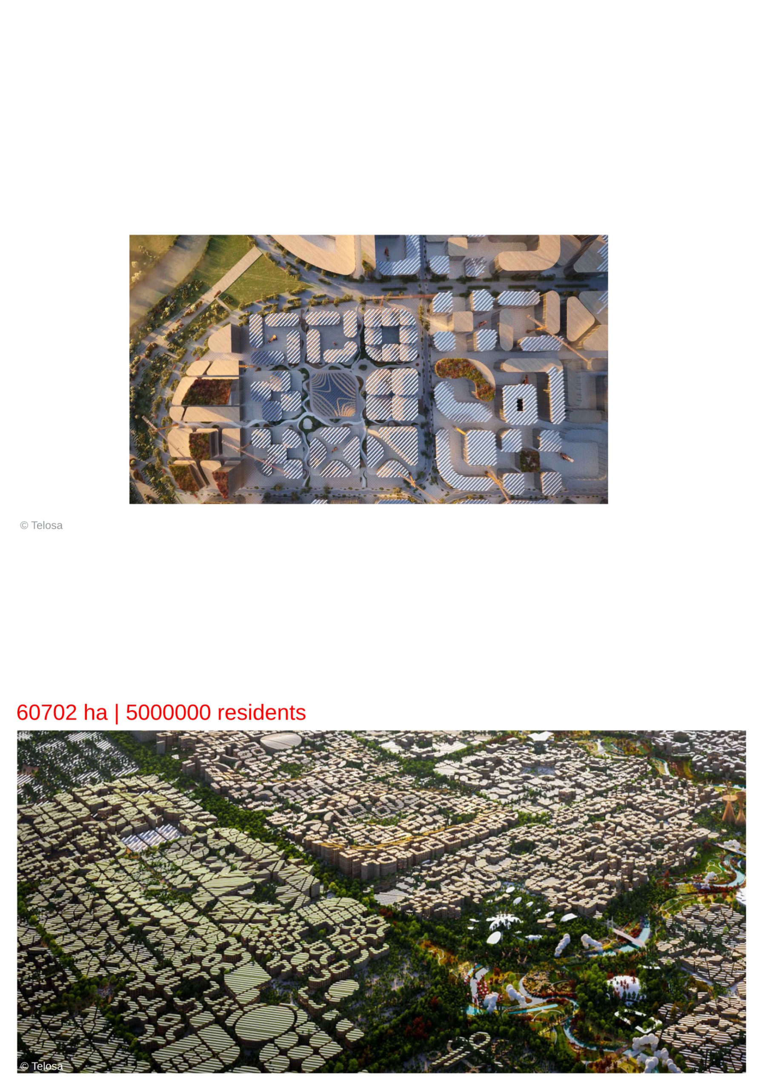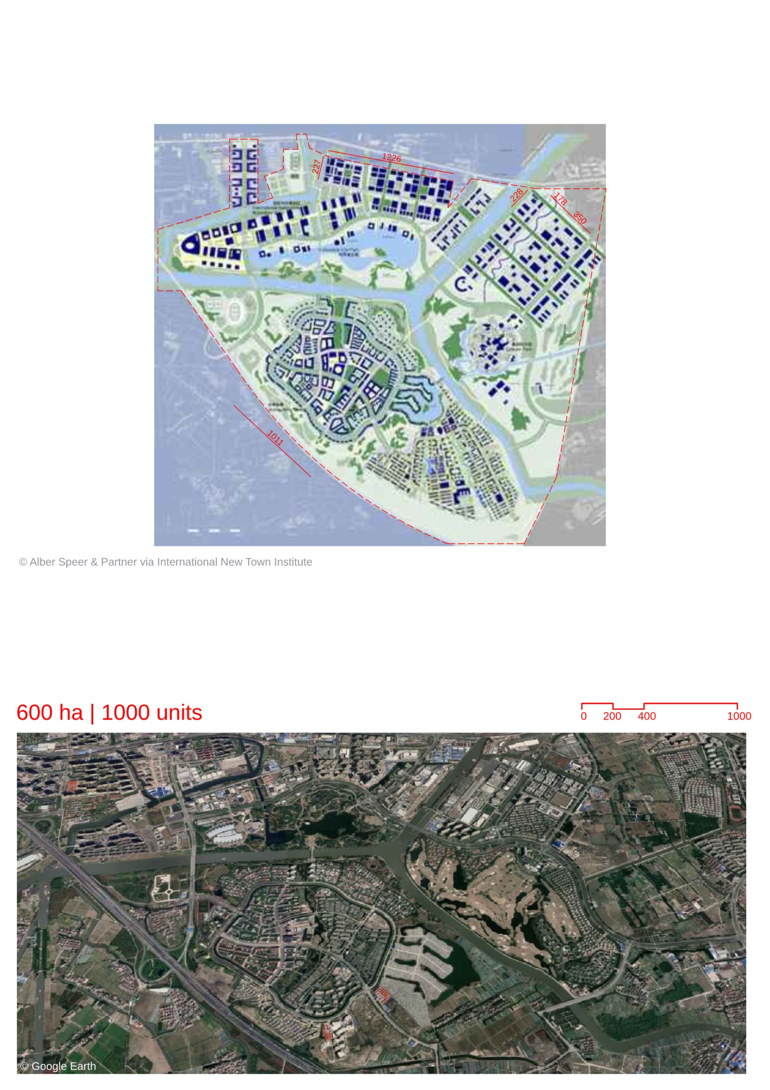Pierre Alviset College
By
CAUE OF PARIS
In
Paris,
France
Compare
Compare this project with others
Download
Download all project files
Download(.dwg)
Download(.dwg)
Close
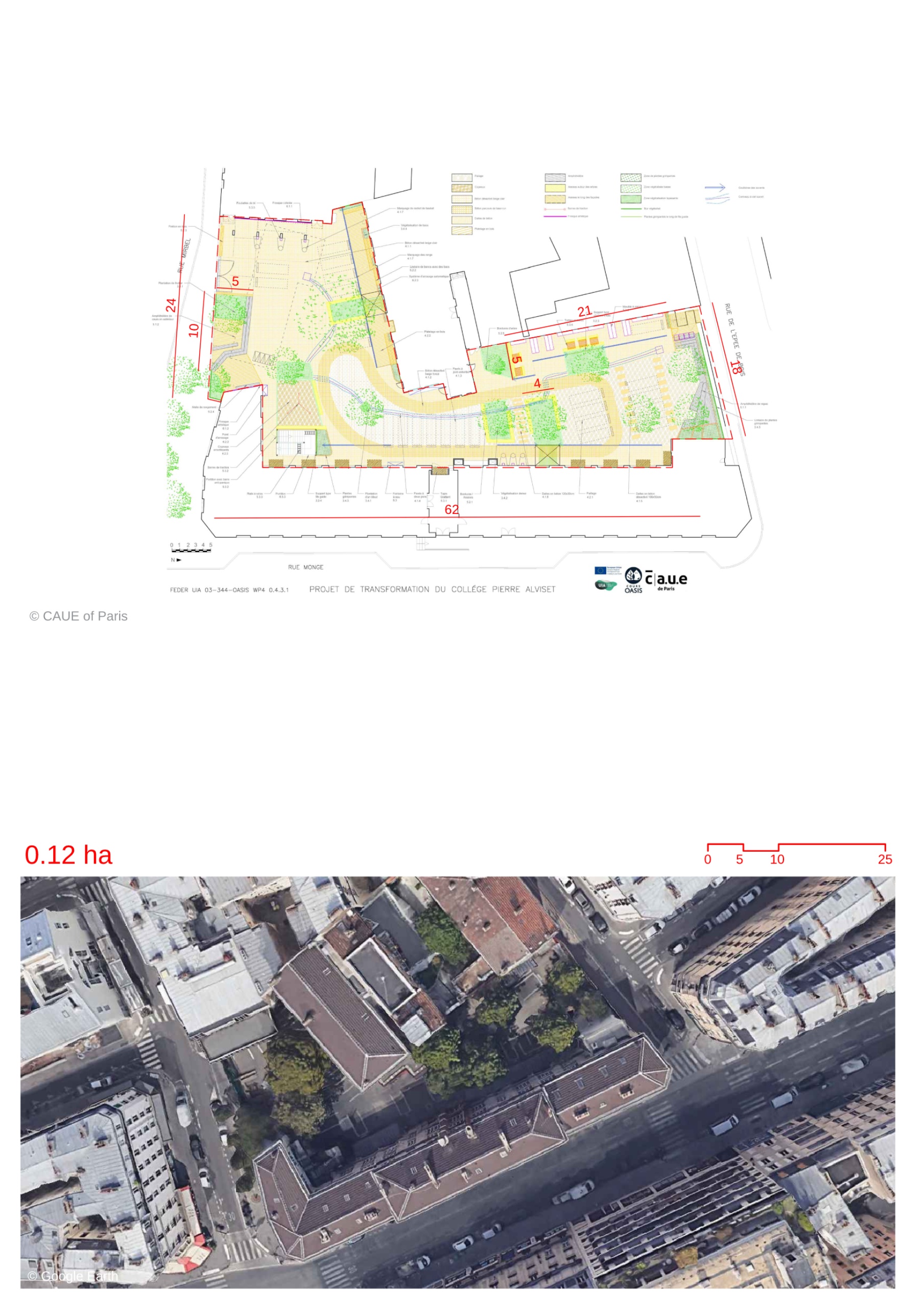
Details
Views:
157
Tags
Data Info
Author
CAUE OF PARIS
City
Paris
Country
France
Year
2020
Program
Middle School
Technical Info
Site area
1219 sqm
Gfa
0
sqm
Density
0 far
Population density
0
inh/ha
Home Units:
0
Jobs
0
Streetsroad:
0
%
Buildup:
0
%
NonBuild-up:
0 %
Residential
0 %
Business
0
%
Commercial
0
%
Civic
0
%
Description
- It is a L-shaped courtyard located between busy streets.
- The transformation involved increasing the biodiversity through different types of vegetation along with multiple types of seating.
- The awnings and windows of the existing school building has been painted with a distinct red color. This has continued in the courtyard as well with the inclusion of red elements.
- The red colour provides a unique identity to the space.
- Rainwater is harvested by means of collection tanks located in the basement.
- The hardscape was replaced with a cream asphalt. The slope of the yard directs rainwater to the planting areas.
- Trees have been strategically placed near sunny areas to provide shade,
- An attempt has been made to integrate vegetation with activity and recreational areas. Benches have been provided near vegetation.
- The 100 metre running track loops around the yard like a red ribbon. It unifies the space.
- Stepped custom-made seating acts as a multi-purpose space. It is used for outdoor classroom sessions, relaxation or as a reading area,
- The existing storage room and garage have been replaced with an airy glass lean to roof. It opens out the courtyard and is being used as an outdoor locker room.
- Tables with a chessboard have been provided in the shaded areas.
Location map
Explore more Masterplans
