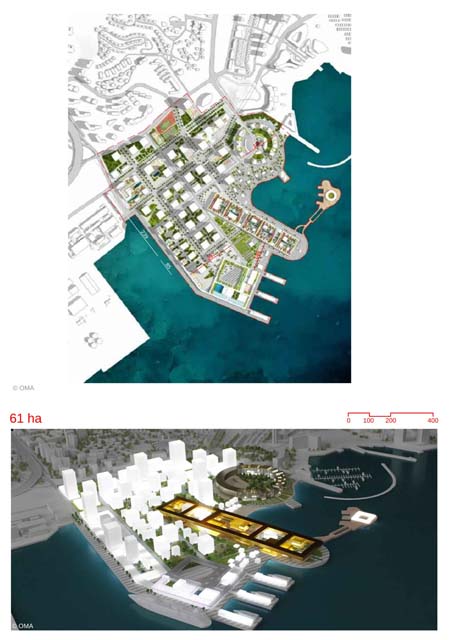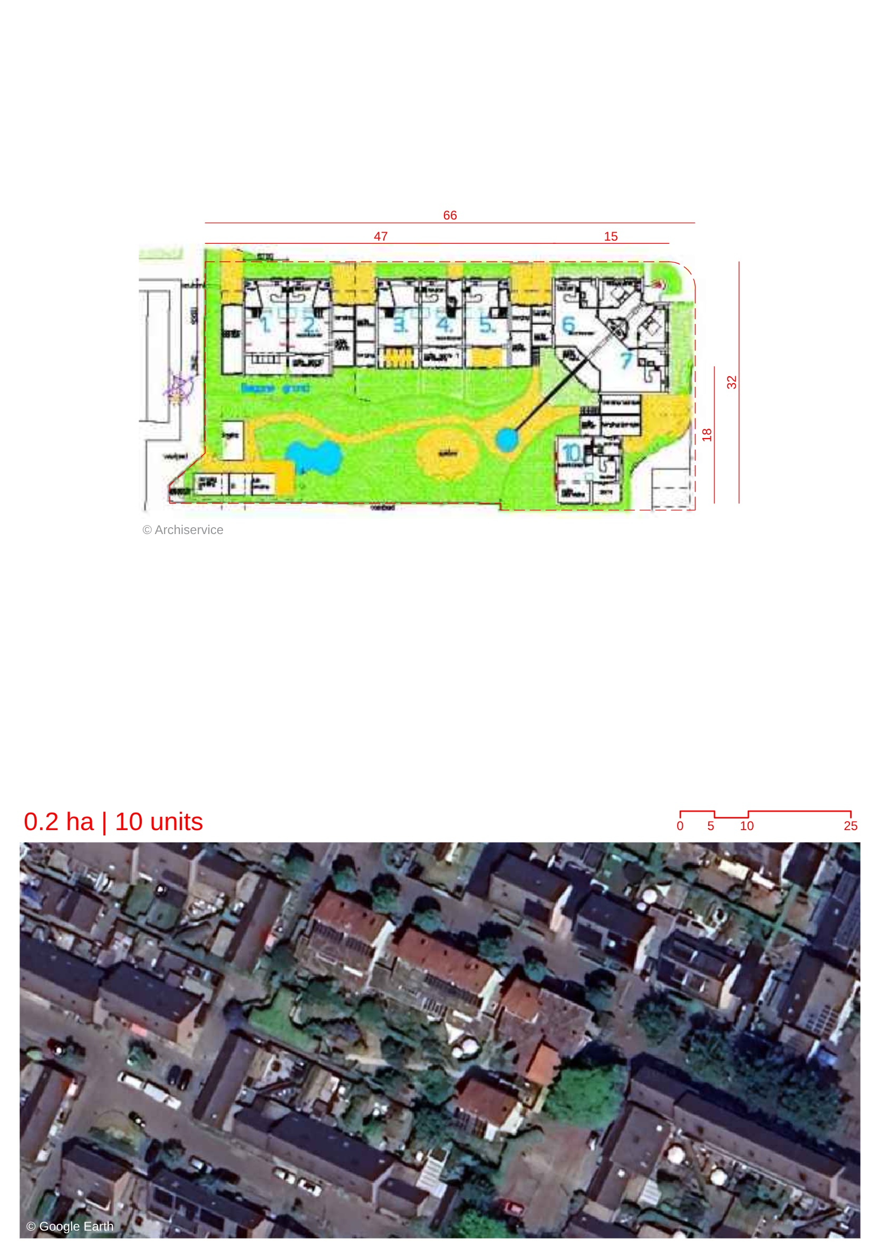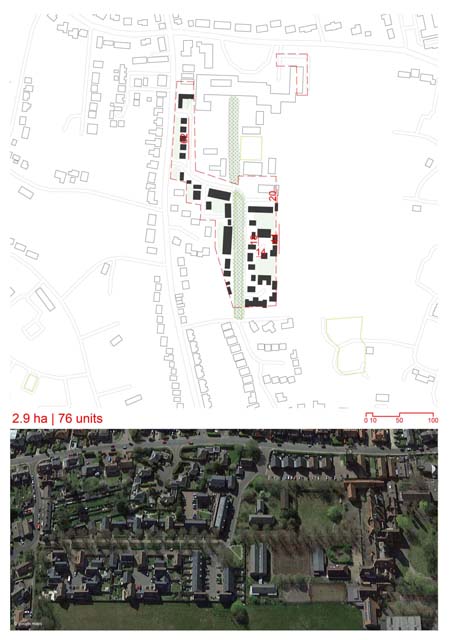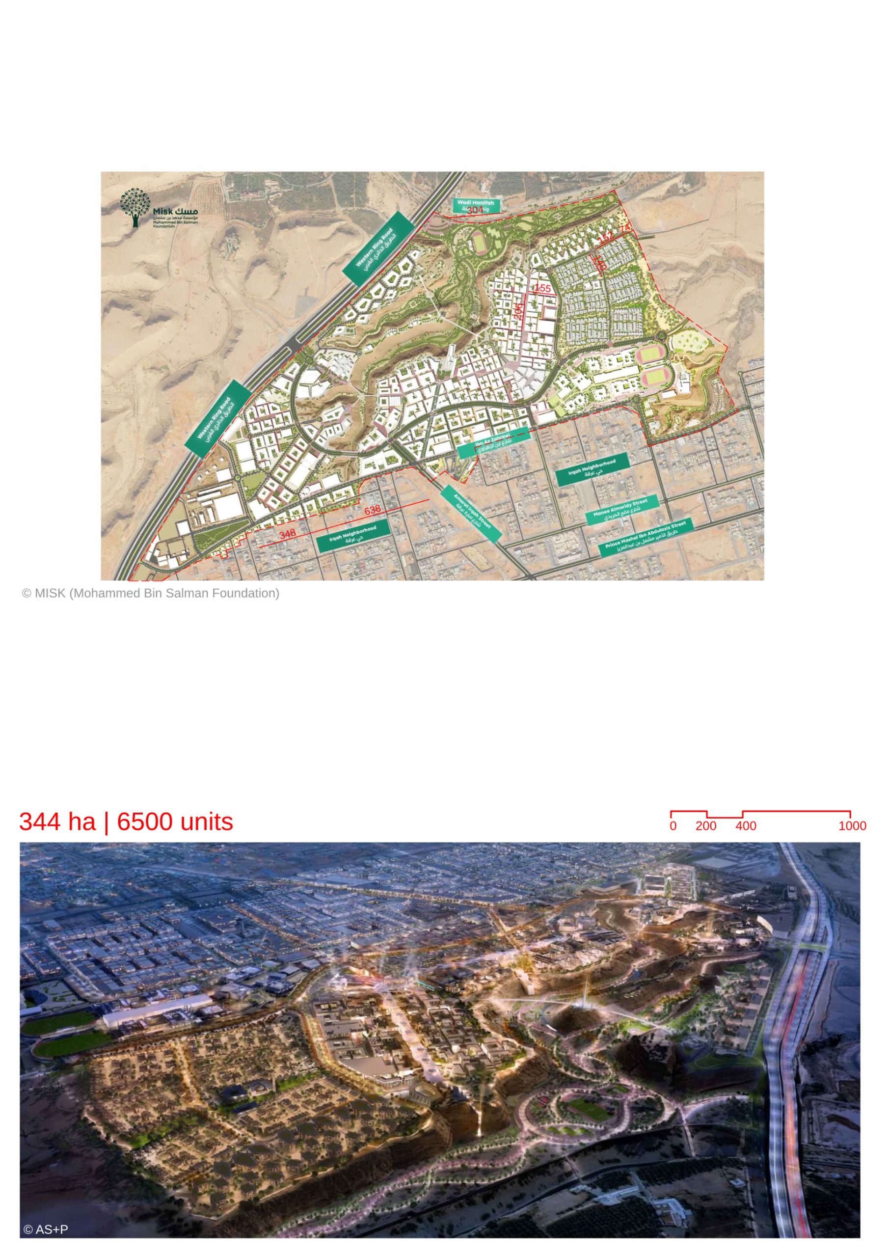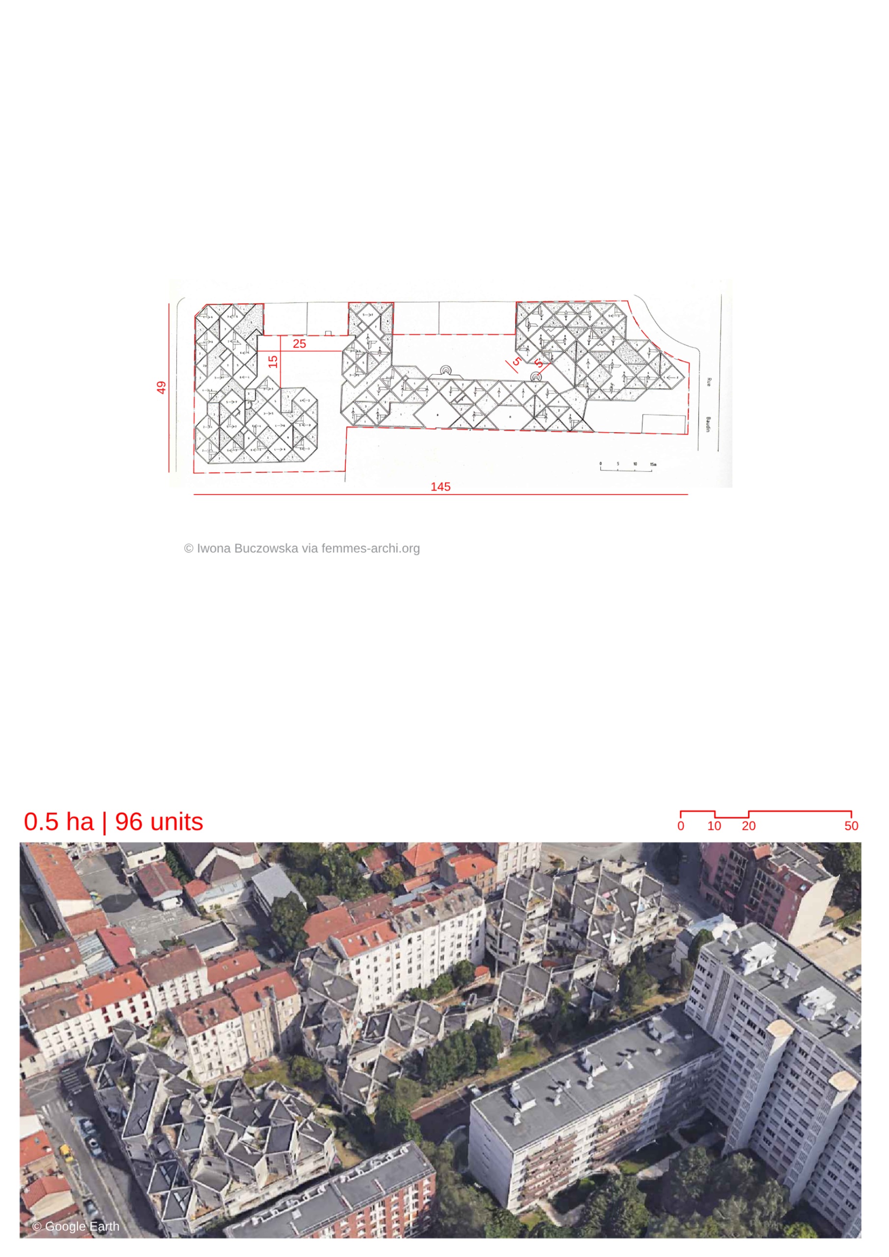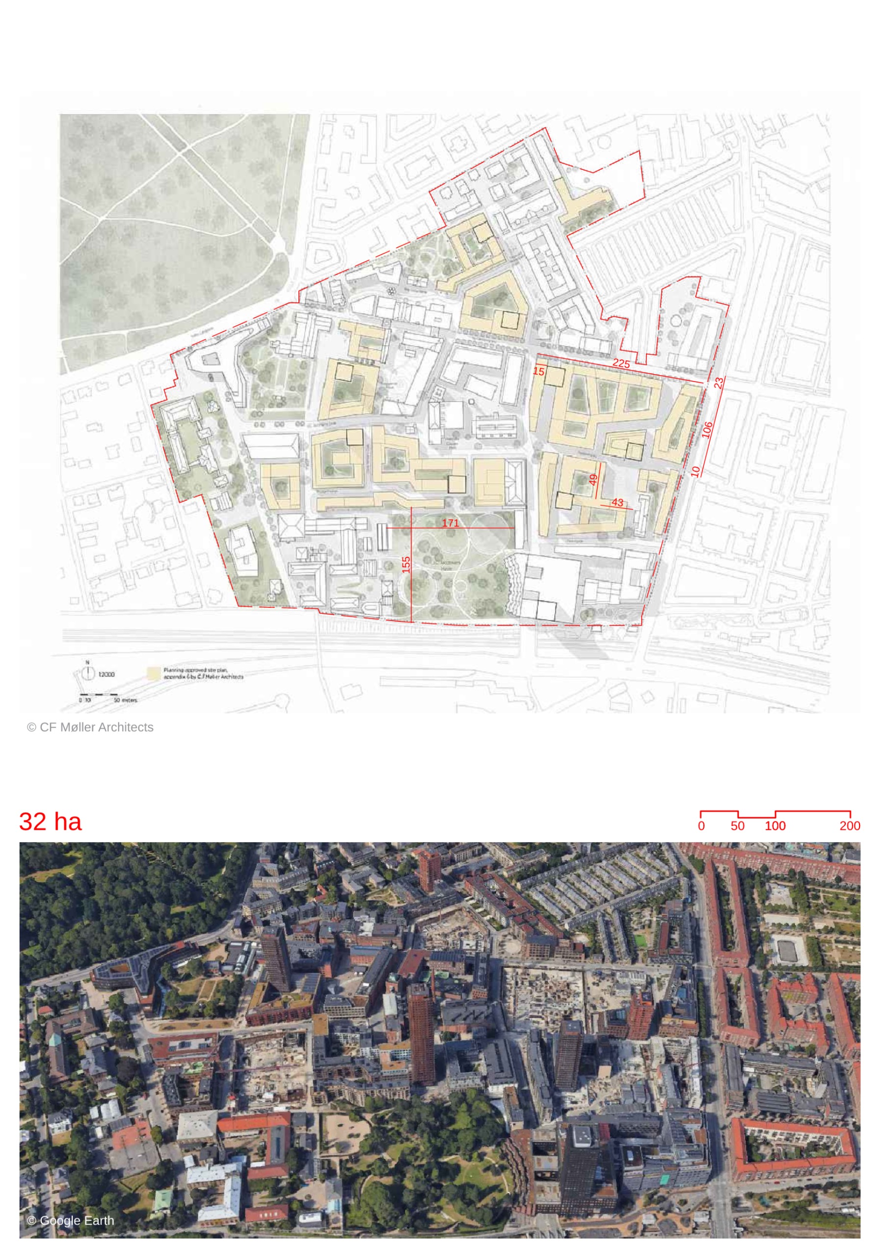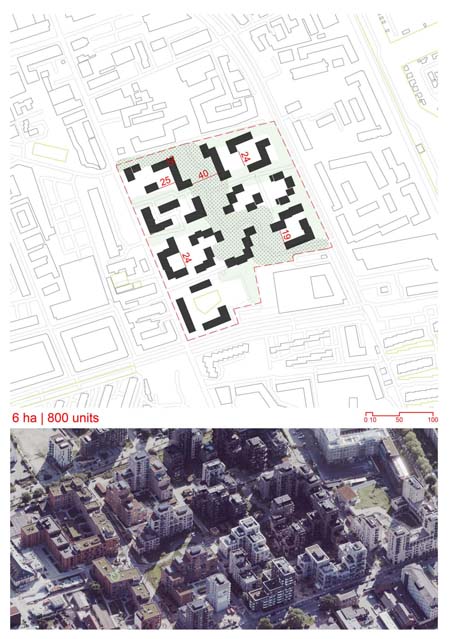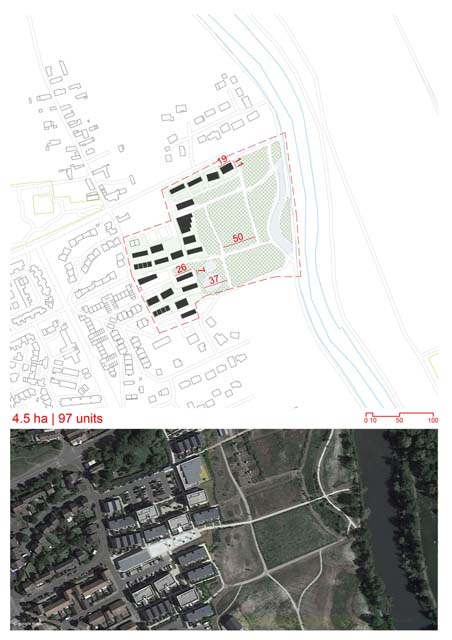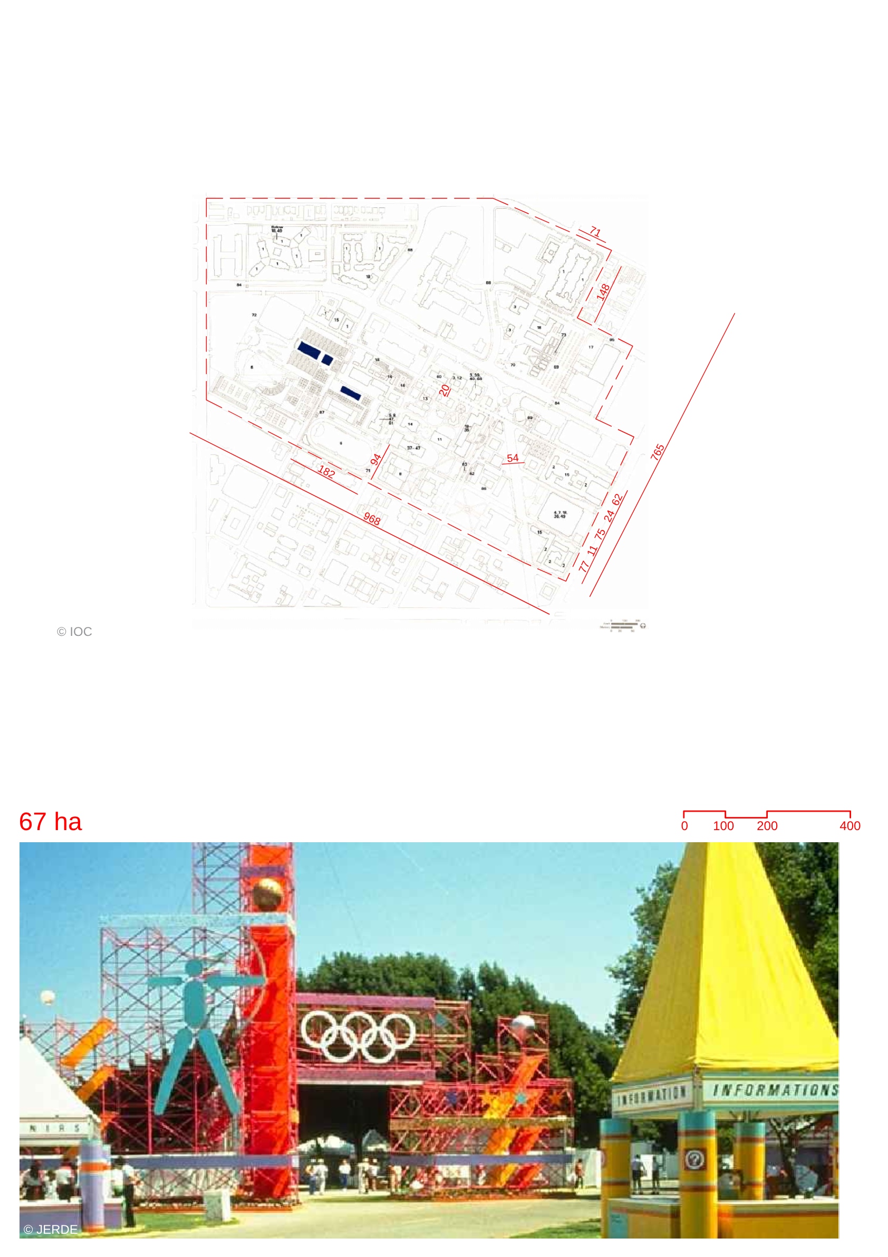Lisbjerg bakke
By
VANDKUNSTEN
In
Aarhus,
Denmark
Save this project to one or more collections.
No collection found
Are you sure?
This will unsave the project your collection.
Compare
Compare this project with others
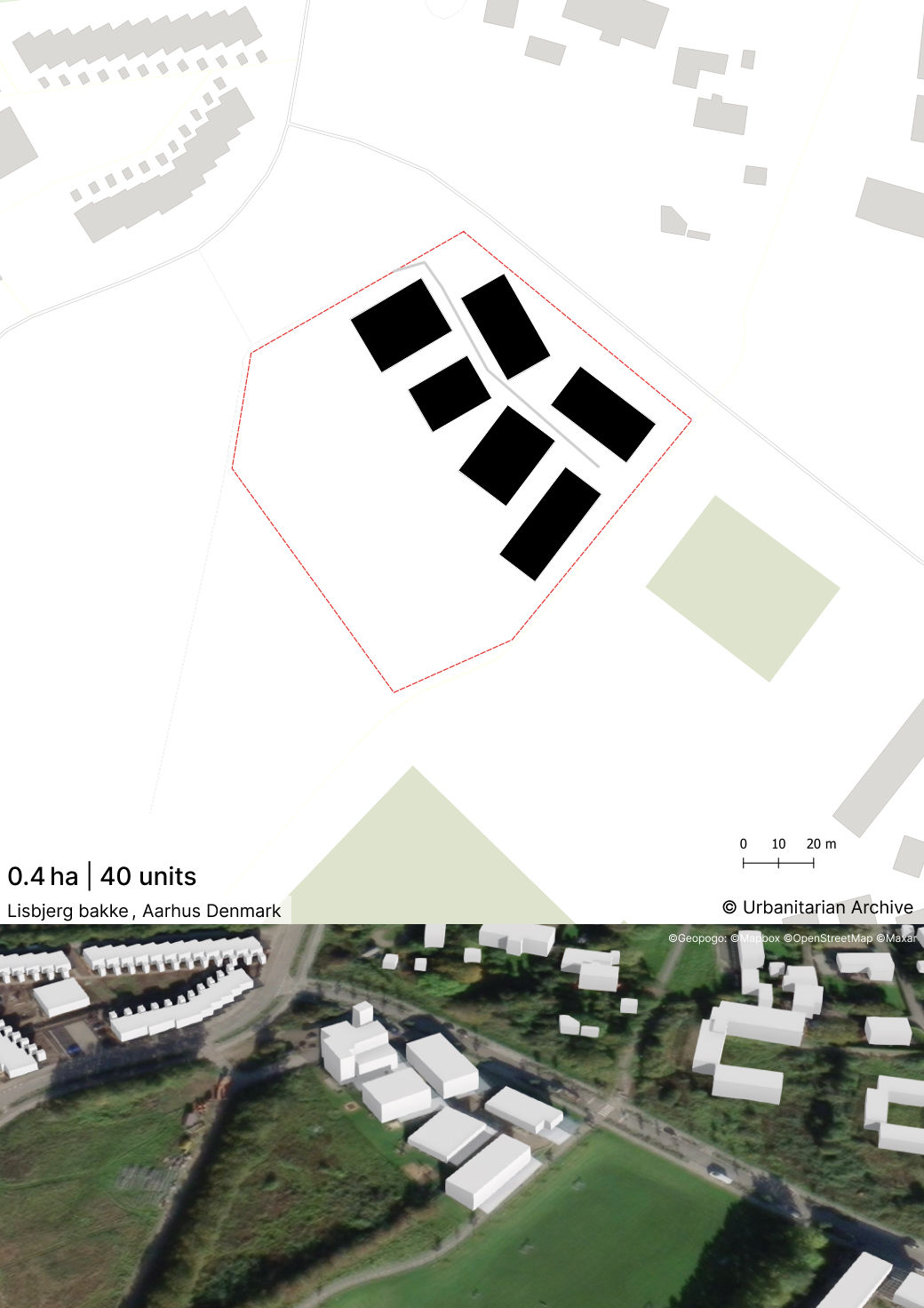
Details
Views:
445
Tags
Data Info
Author
VANDKUNSTEN
City
Aarhus
Country
Denmark
Year
2018
Program
Sustainable Non-profit Housing
Technical Info
Site area
4100 sqm
Gfa
0
sqm
Density
0 far
Population density
0
inh/ha
Home Units:
40
Jobs
0
Streetsroad:
0
%
Buildup:
0
%
NonBuild-up:
0 %
Residential
0 %
Business
0
%
Commercial
0
%
Civic
0
%
Description
- The development is located 10 km west of Aarhus, designed as a small village with two housing groups, each consisting of three buildings.
- The layout is organized around small squares and a continuous city street, forming a shared garden space to foster community living.
- A hybrid construction technique is used, combining wood, concrete, and steel.
- The primary system is the Wood Stock column-beam system in glulam, developed by Vandkunsten and MOE.
- Concrete and steel are used in areas requiring extra engineering support, such as stairwell and elevator cores.
- The column-beam system allows for high planning flexibility, enabling future dismantling and reuse of building materials.
- The facade is made from untreated, unprofiled red spruce, which will be replaced over time rather than painted.
- The architectural design includes oversized eaves and gutters to protect the wooden facade from the elements.
- The roof shape and building design result in extra high ceilings on the upper floors.
- The building's total greenhouse gas emissions are halved compared to a similar concrete building, largely due to the CO2 storage capacity of the wood materials.
- Life Cycle Assessment (LCA) analysis confirms the reduction in emissions, assuming sustainable forestry practices are used for sourcing wood.
- The wood-based construction system offers variation in room heights for the upper apartments, adding architectural interest.
- Wooden walls contribute to moisture regulation, softer acoustics, and neutral temperatures, enhancing overall comfort.
- The 40 units consist of a mix of terraced houses and detached houses, all sharing the same construction system but offering diverse layouts.
- Residents are able to customize their homes, adding or removing walls as needed to suit their preferences.
Architectural Design and Layout
Construction Techniques
Architectural Features
Sustainability and Certification
Interior Design and Comfort
Location map
Explore more Masterplans
