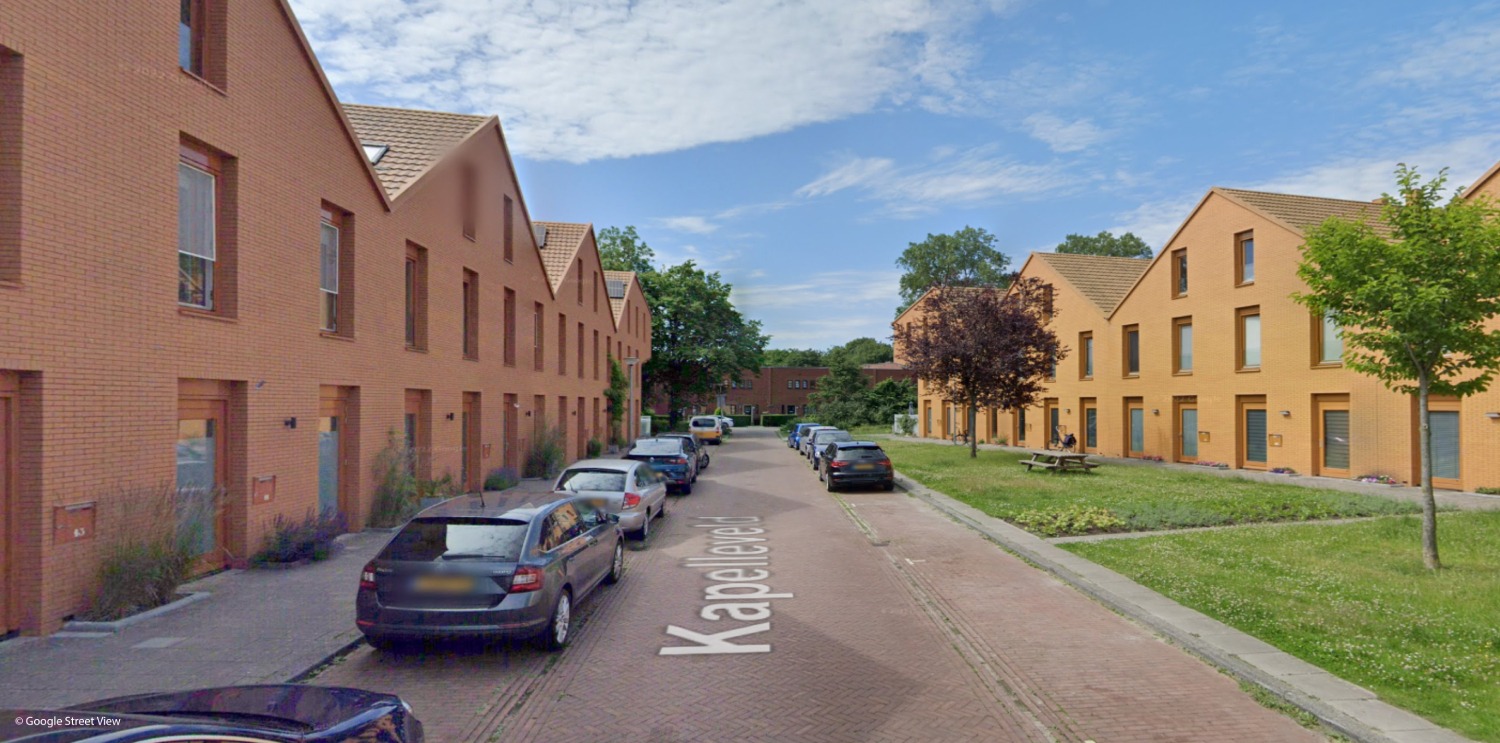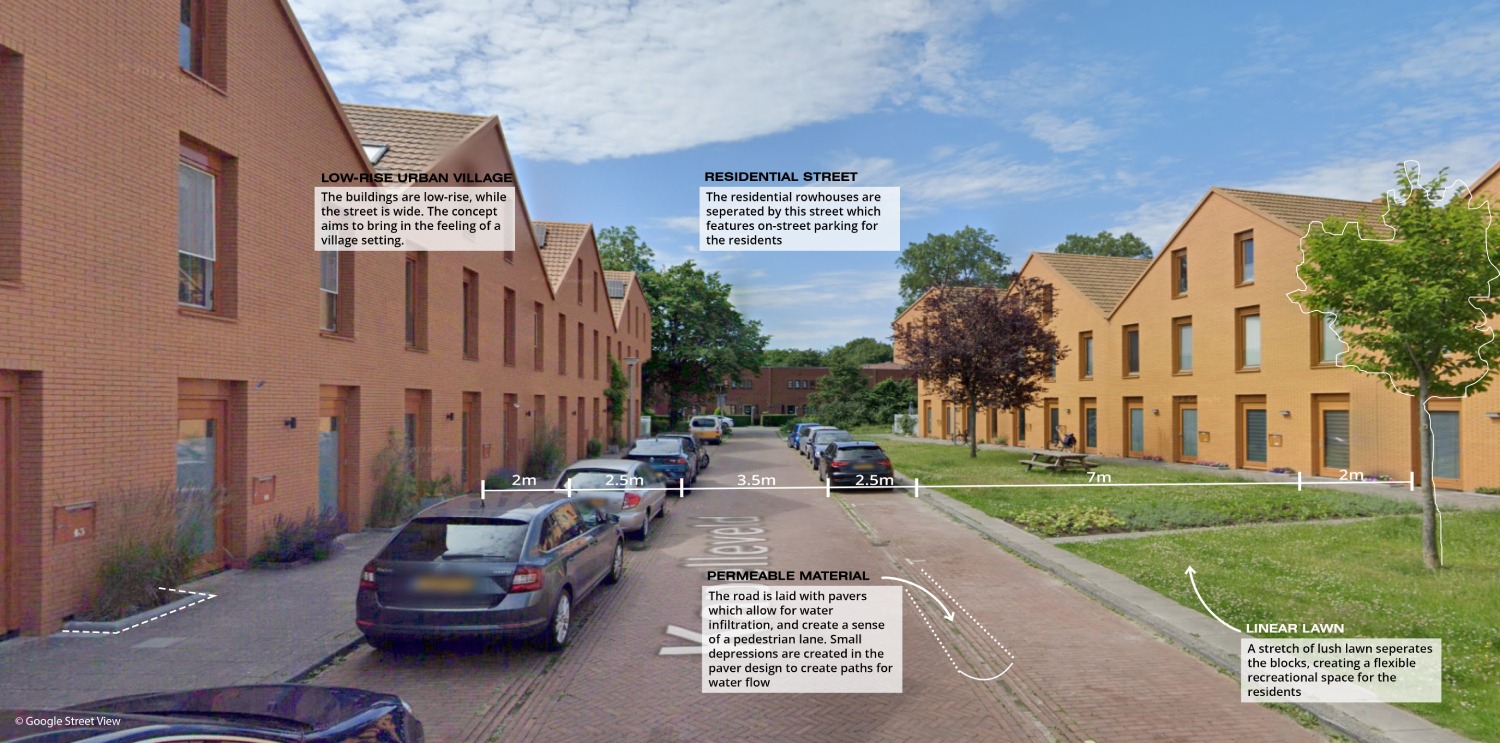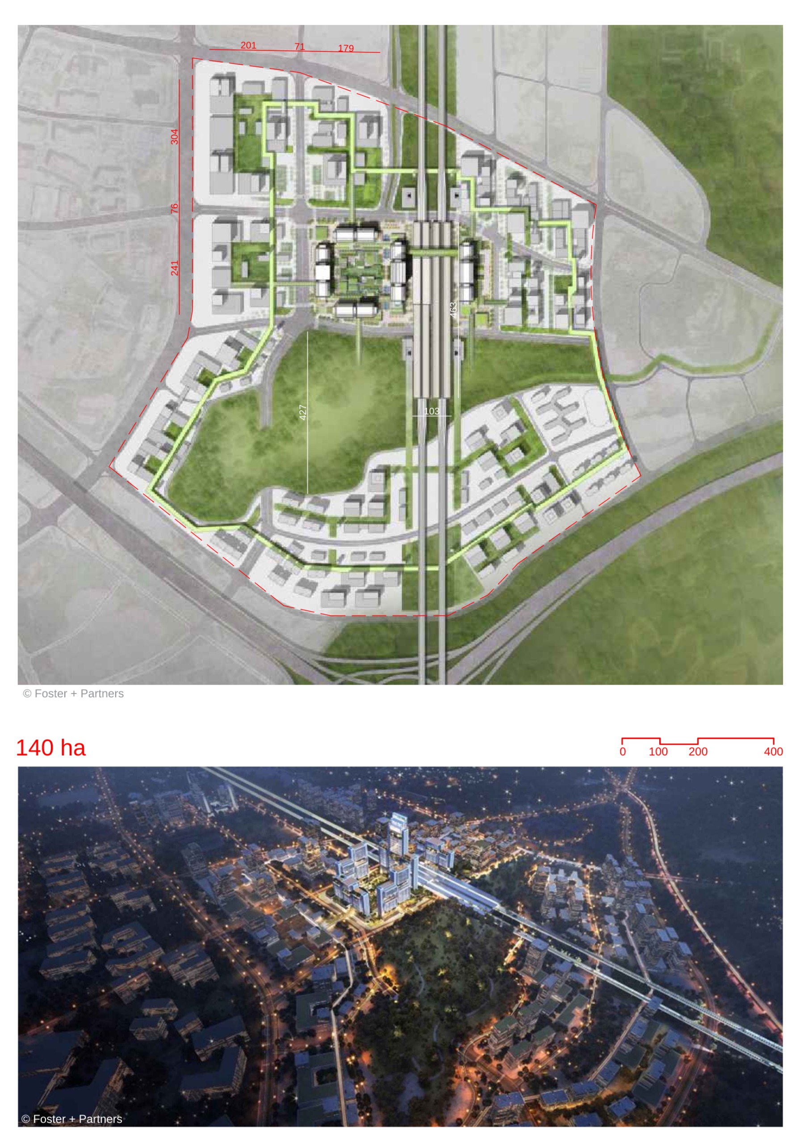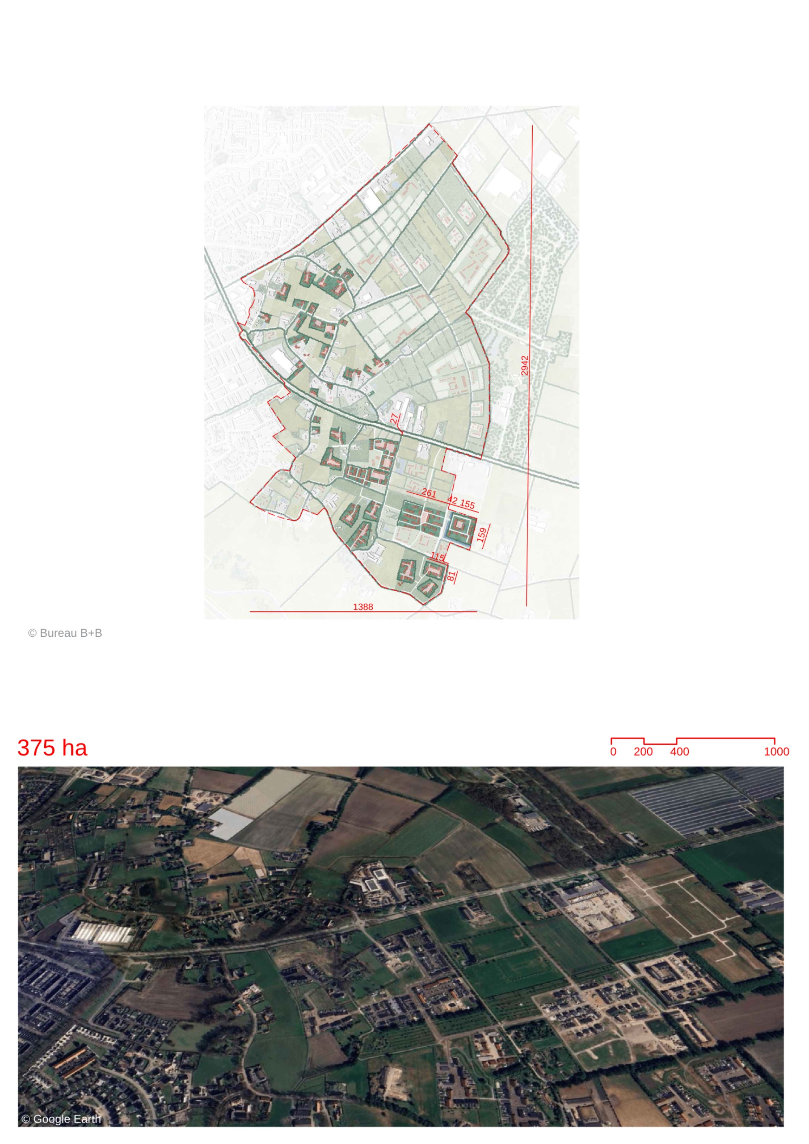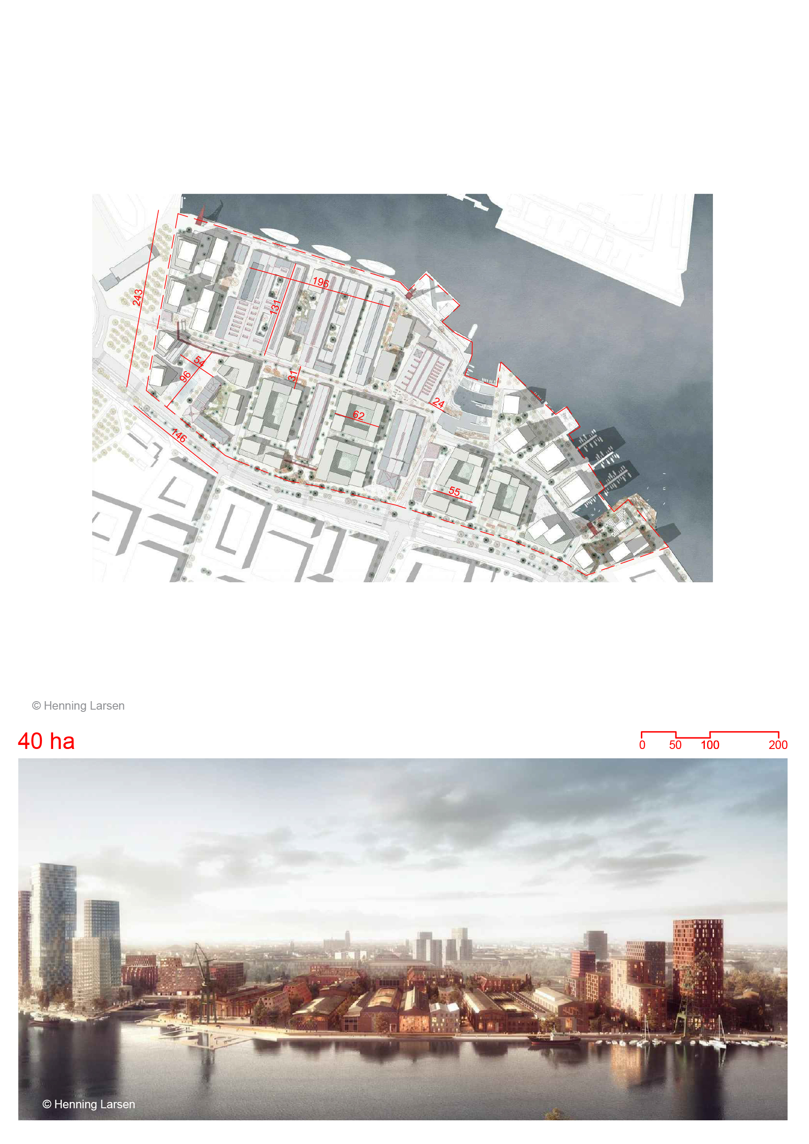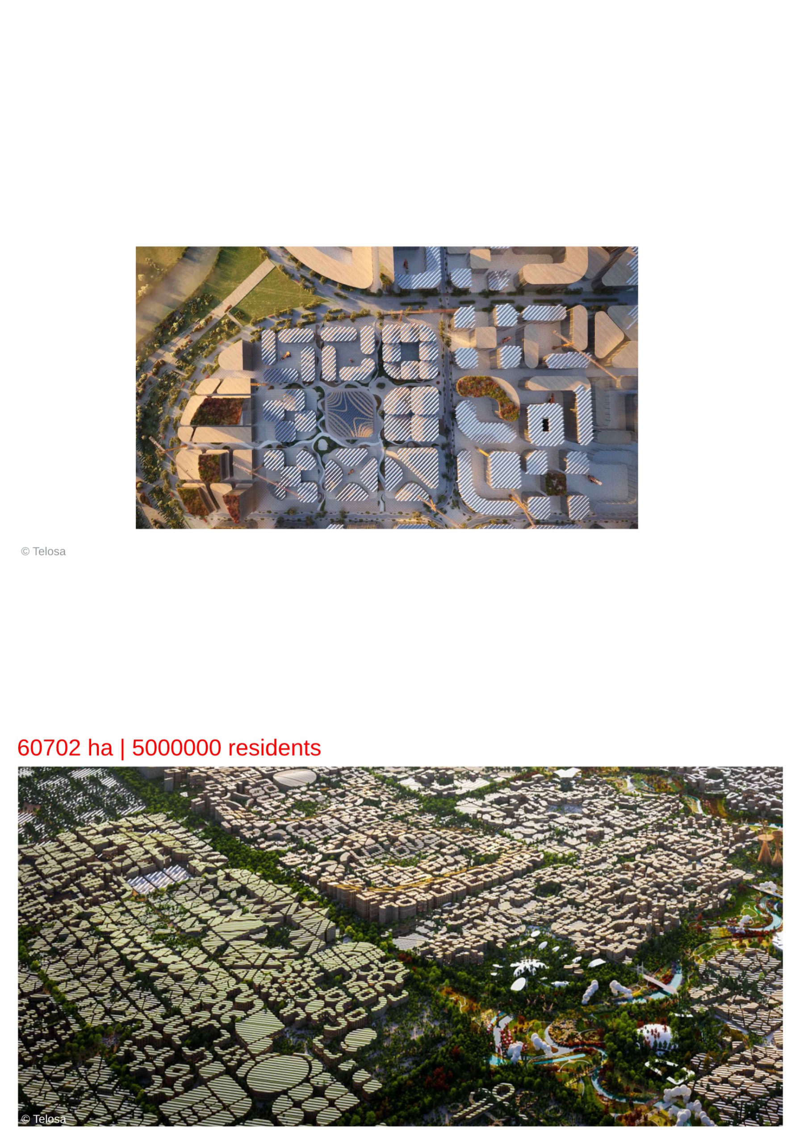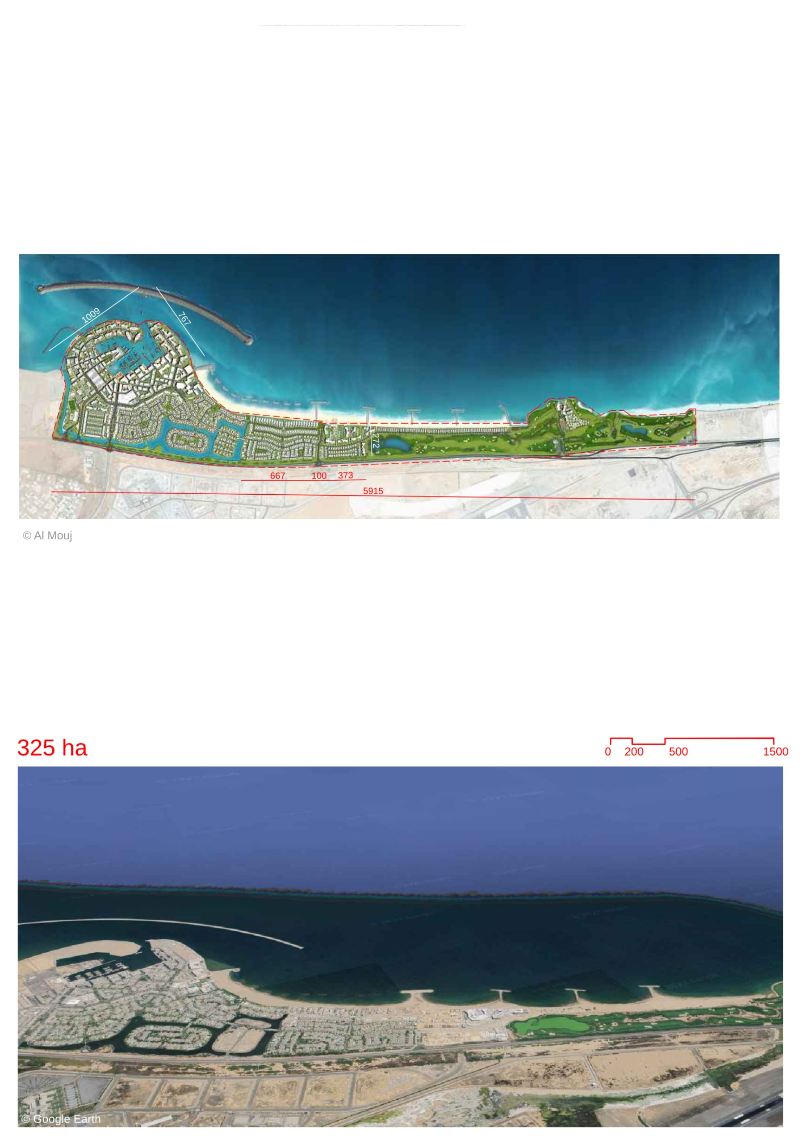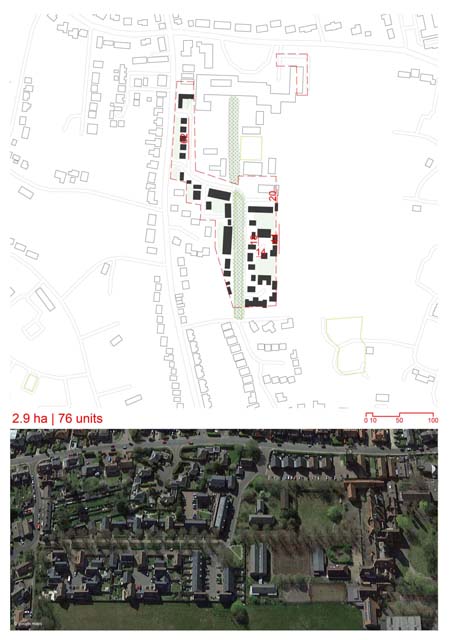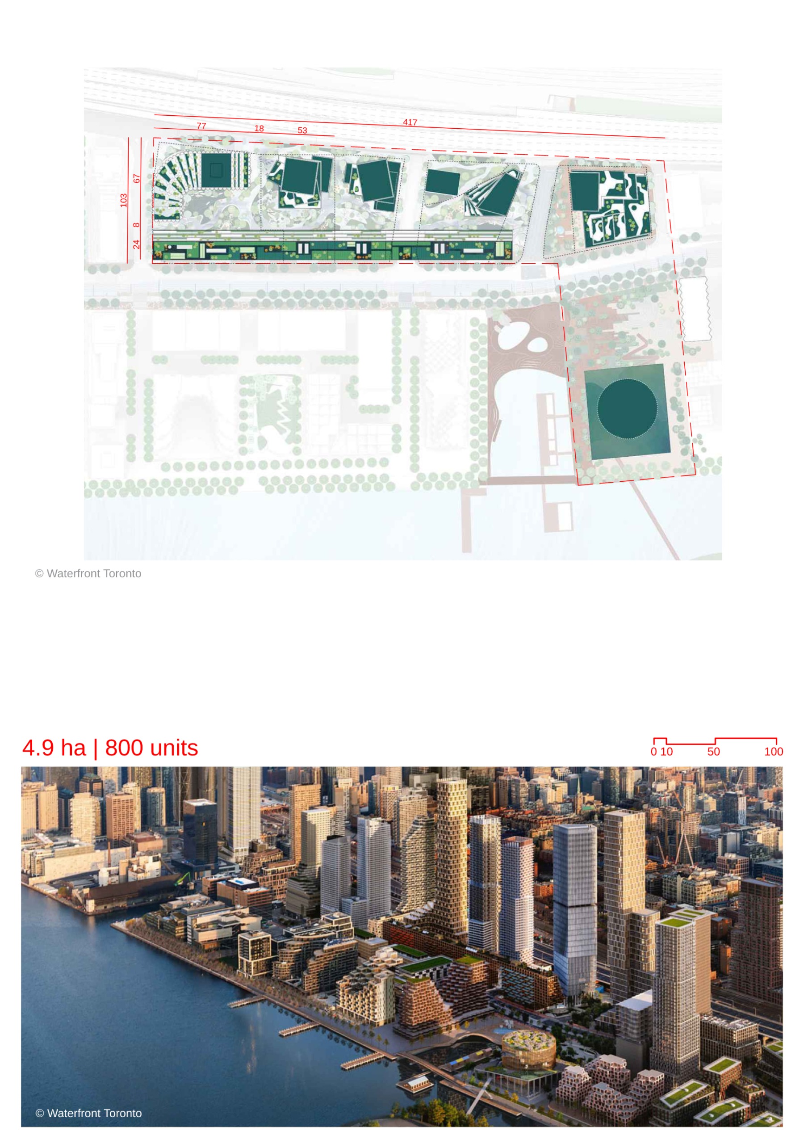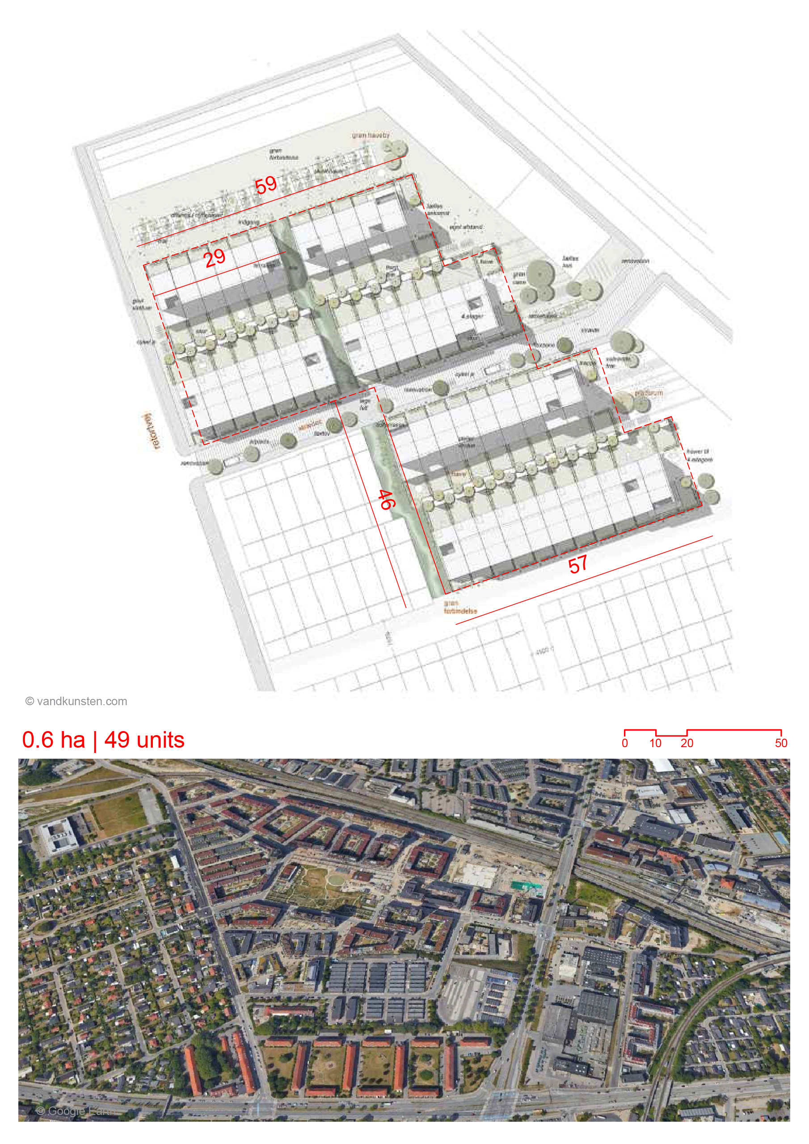Woonhoven Cortinghborg Groningen
By
ARCHITECTEN EN-EN
In
Cortinghborg Groningen,
The Netherlands
Save this project to one or more collections.
No collection found
Are you sure?
This will unsave the project your collection.
Compare
Compare this project with others
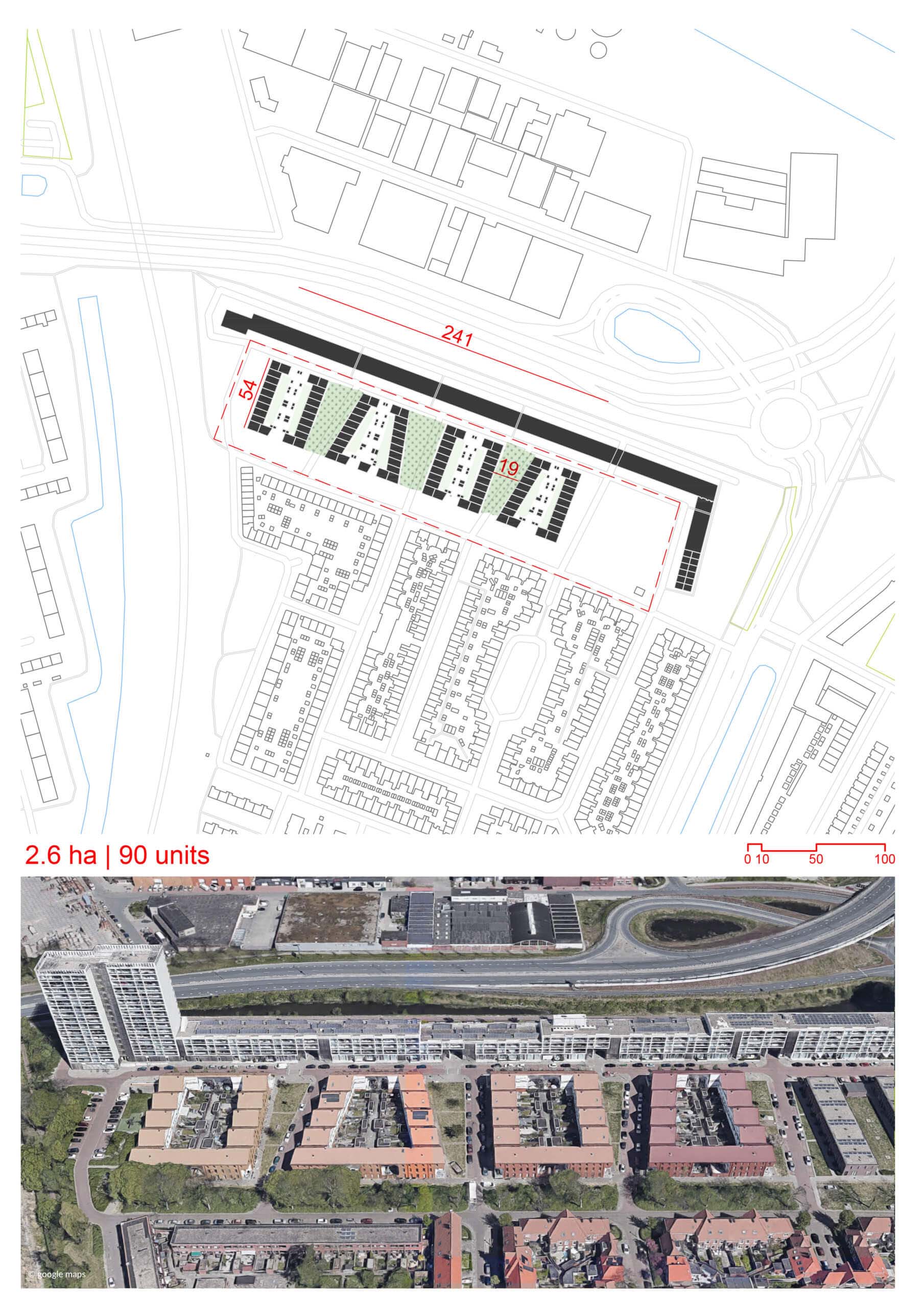
Details
Views:
479
Tags
Data Info
Author
ARCHITECTEN EN-EN
City
Cortinghborg Groningen
Country
The Netherlands
Year
2013
Program
Residential neighbourhood
Technical Info
Site area
26000 sqm
Gfa
14700
sqm
Density
0 far
Population density
190
inh/ha
Home Units:
90
Jobs
0
Streetsroad:
0
%
Buildup:
0
%
NonBuild-up:
0 %
Residential
0 %
Business
0
%
Commercial
0
%
Civic
0
%
Description
- New construction of 97 social owner-occupied and rental homes in 4 closed building blocks
- The project was constructed on a former sports field within the ring of Groningen, in the form of an urban "scenery landscape
- it acted as a transition between the scale of the 'garden village' De Oude and the industrial area on the other side of the northern ring road.
- The northern boundary of the plan is formed by an elongated apartment building that provides the necessary soundproofing for the area behind.
- In the southern part of the plan, a connection to the characterful residential area has been created by continuing the road structure and the closed building blocks
Location map
Streetscapes
Explore the streetscapes related to this project.
|
Explore more Masterplans
