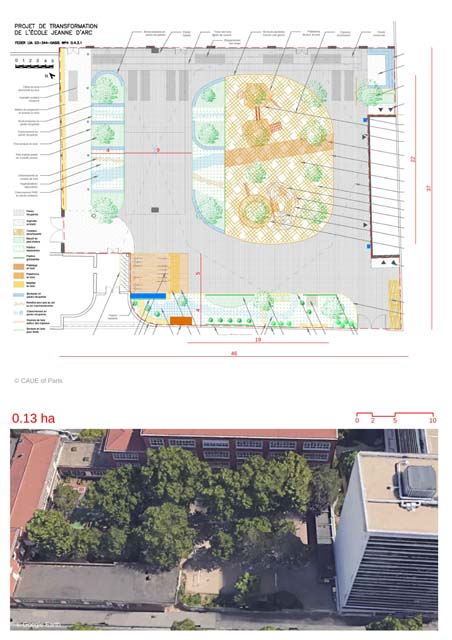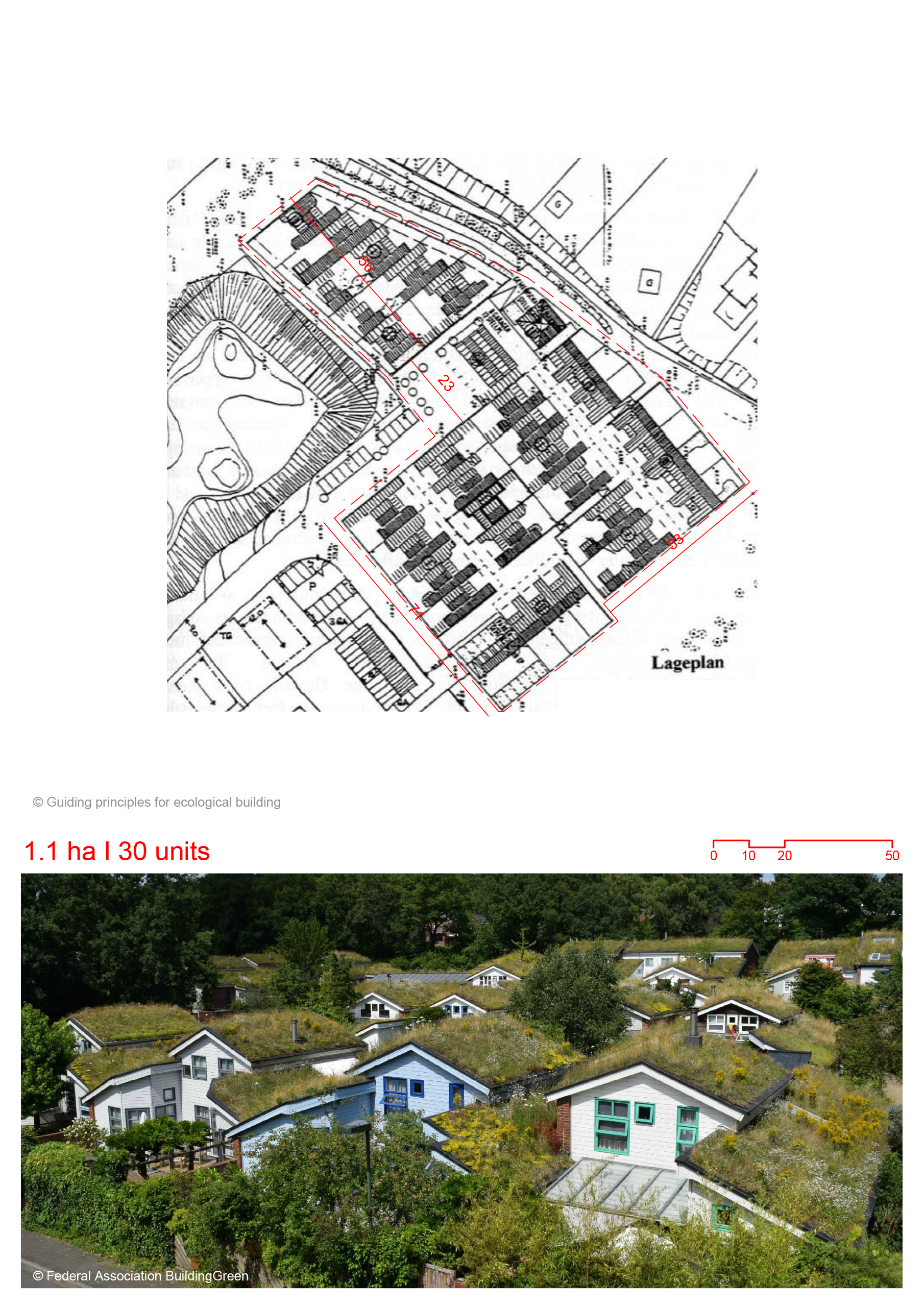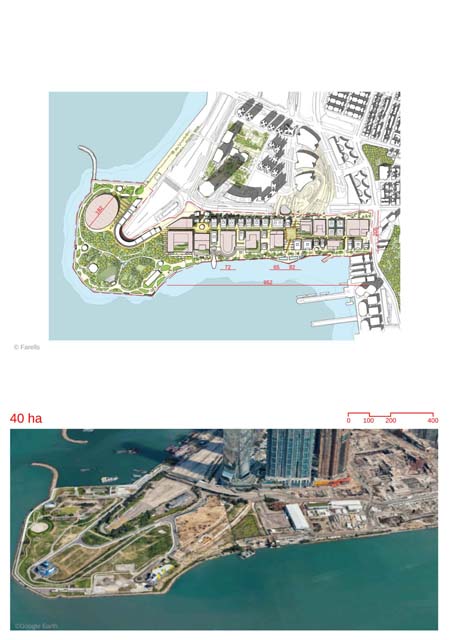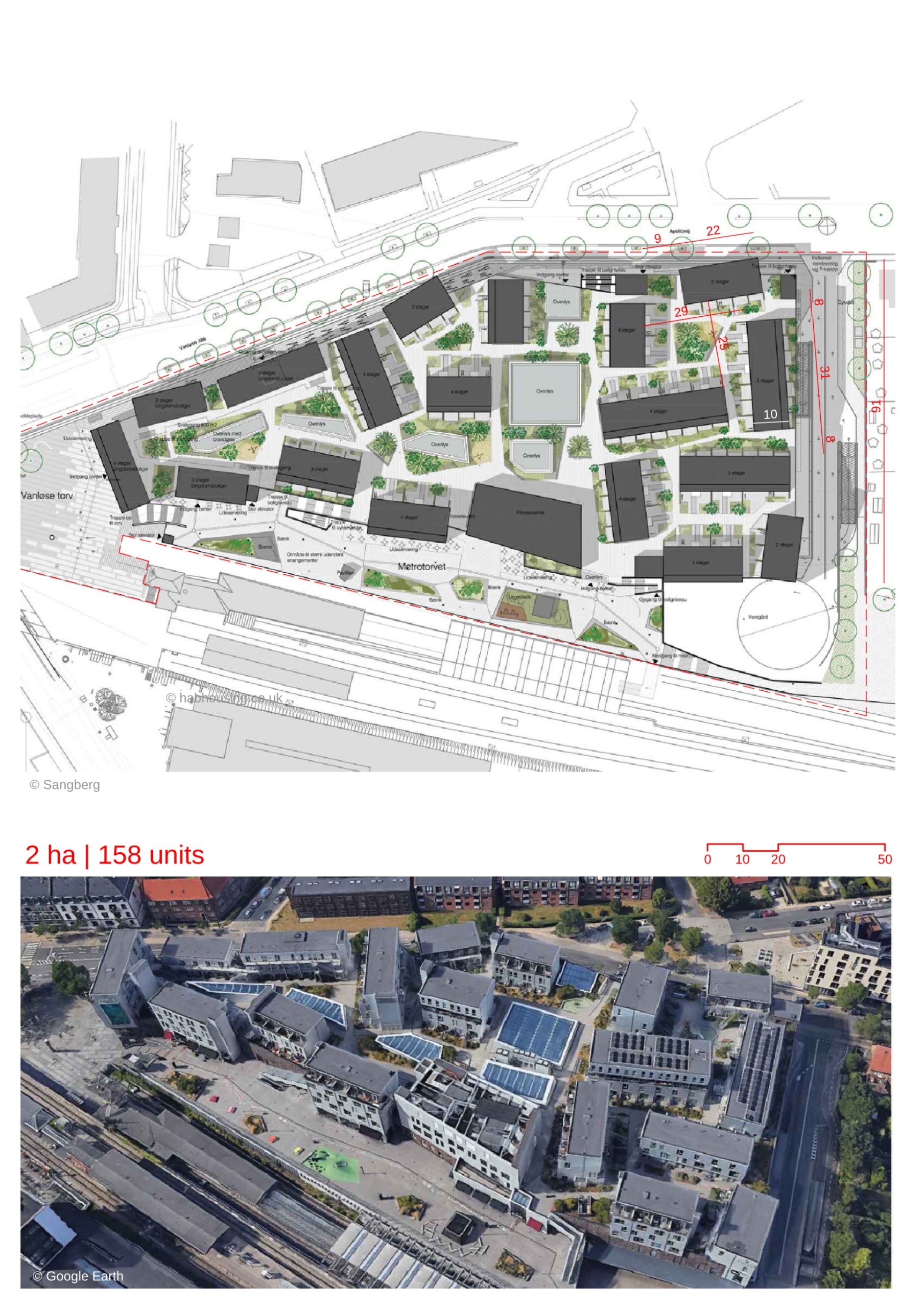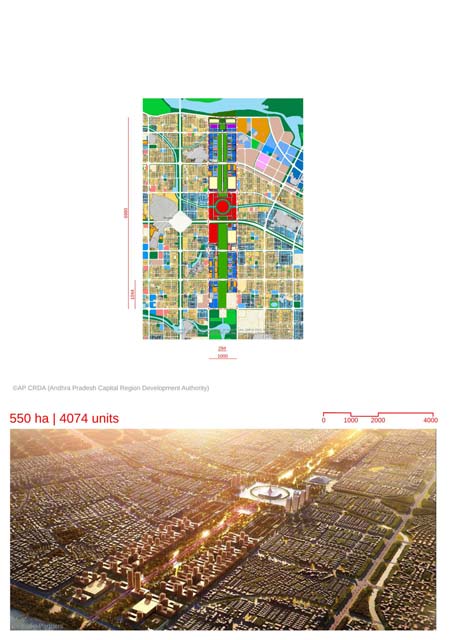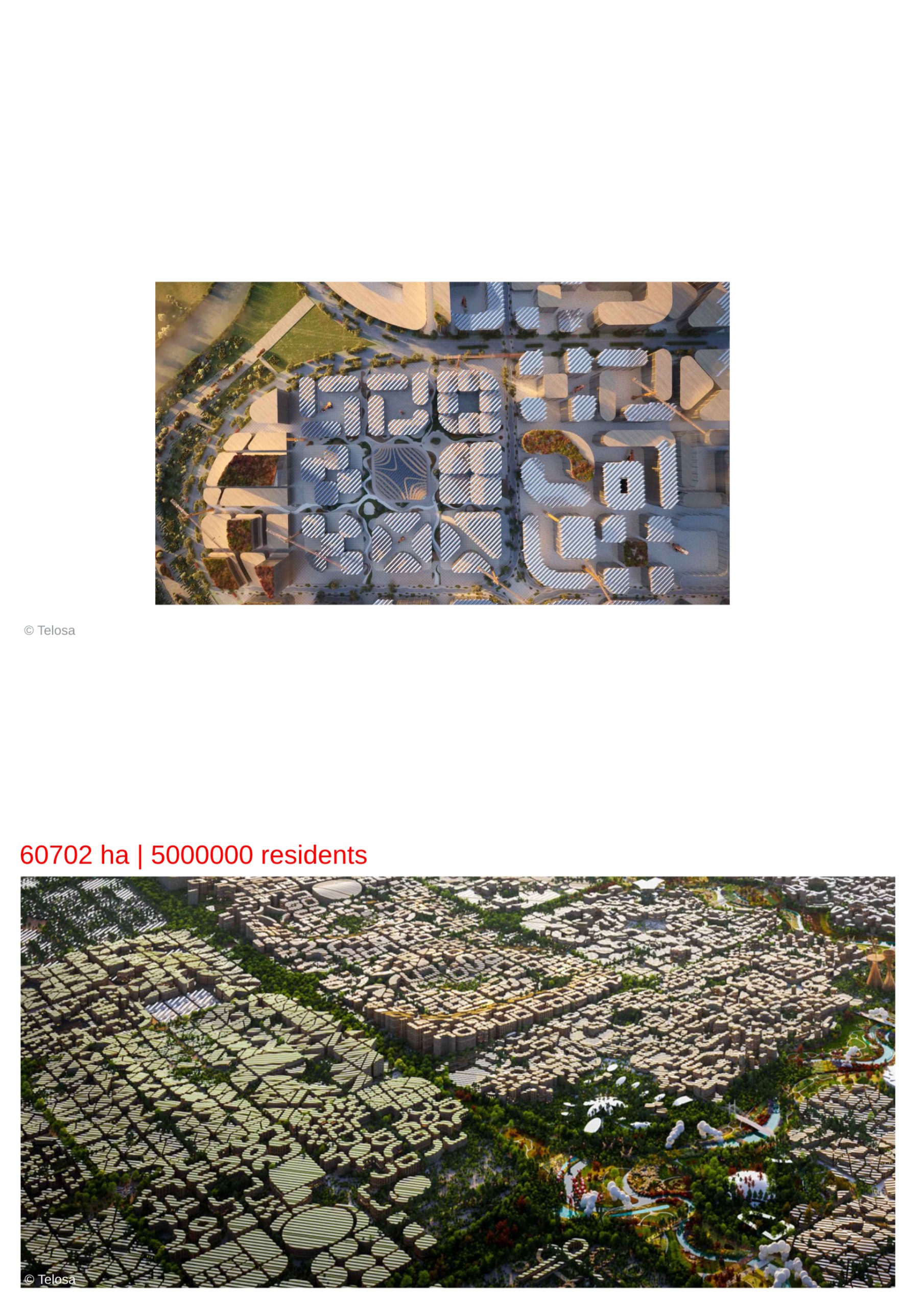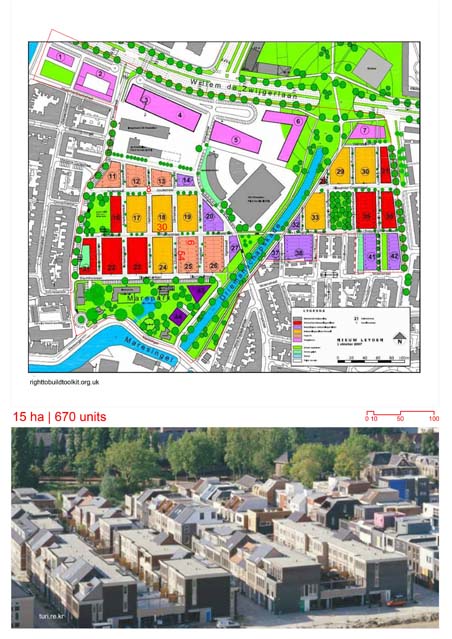Toronto Quayside Waterfront
By
ALISON BROOKS ARCHITECTS, ADJAYE ASSOCIATES, HENNING LARSEN AND SLA
In
Toronto,
Canada
Save this project to one or more collections.
No collection found
Are you sure?
This will unsave the project your collection.
Compare
Compare this project with others
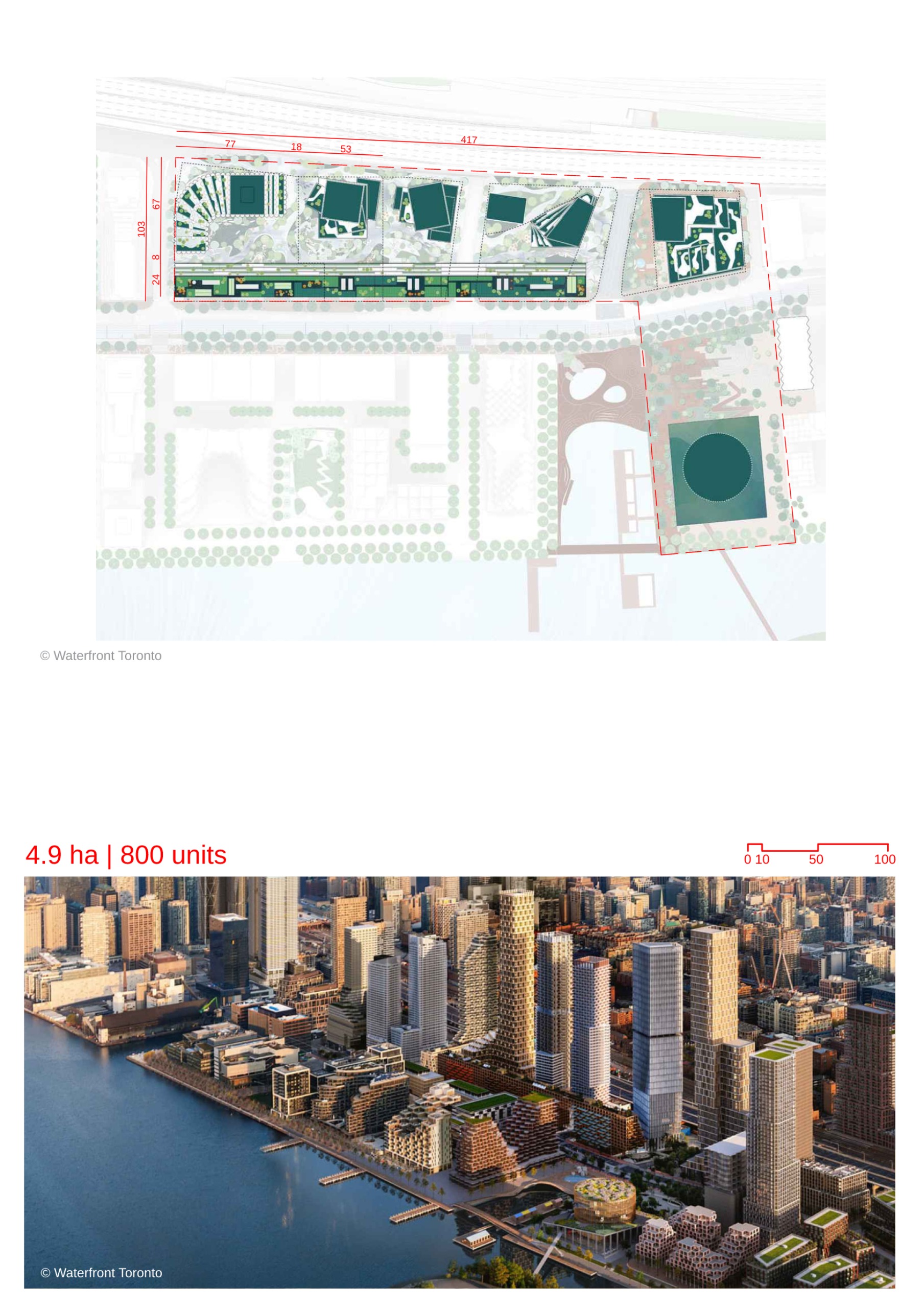
Details
Views:
280
Tags
Data Info
Author
ALISON BROOKS ARCHITECTS, ADJAYE ASSOCIATES, HENNING LARSEN AND SLA
City
Toronto
Country
Canada
Year
2022
Program
Mixed-Use Neigbourhood
Technical Info
Site area
49000 sqm
Gfa
315870
sqm
Density
0 far
Population density
0
inh/ha
Home Units:
800
Jobs
0
Streetsroad:
0
%
Buildup:
0
%
NonBuild-up:
0 %
Residential
0 %
Business
0
%
Commercial
0
%
Civic
0
%
Description
- It is a waterfront mixed-use community
- The development would be one of the largest all-electric zero-carbon communities in Canada.
- Sustainable features include carbon-free heating systems, low-carbon construction materials, and a proposed mass timber residential building.
- The project would provide affordable housing units along the waterfront. There has been a focus on providing family-sized units (more than 2 bedrooms).
- The Parliament Slip is a former industrial harbor that is being revitalized to create public recreational areas.
- The quayside would be made into a significant cultural destination with arts venue, indigenous cultural spaces, and flexible education areas.
- There would be 3.5 acres of public space which includes a large community forest.
- The community forest would be car-free and barrier-free.
- A large urban farm is being planned on top of the timber residential buildings.
- A promenade has been planned at the water’s edge. It consists of a granite mosaic path lined with double rows of trees.
Location map
Explore more Masterplans
