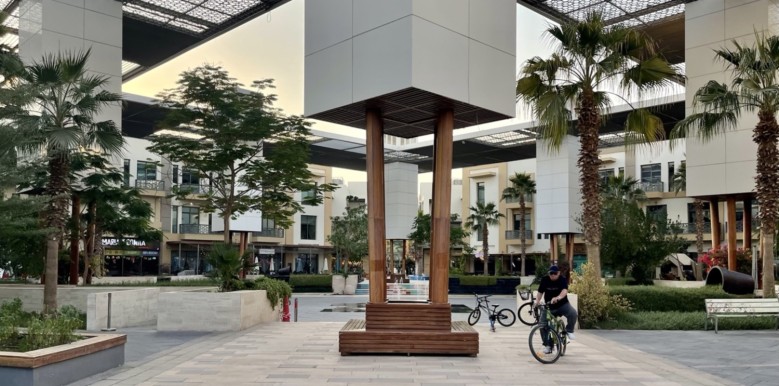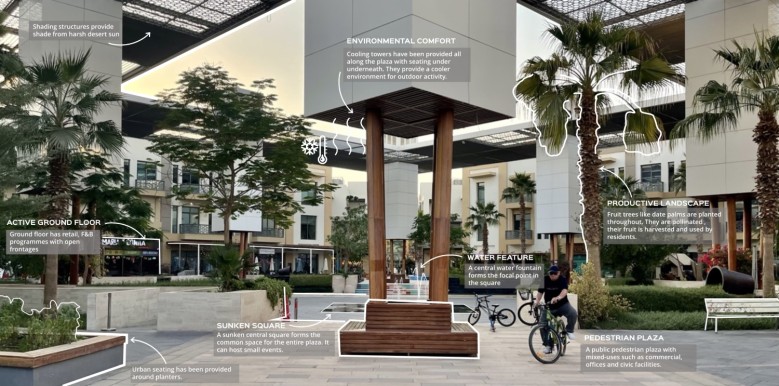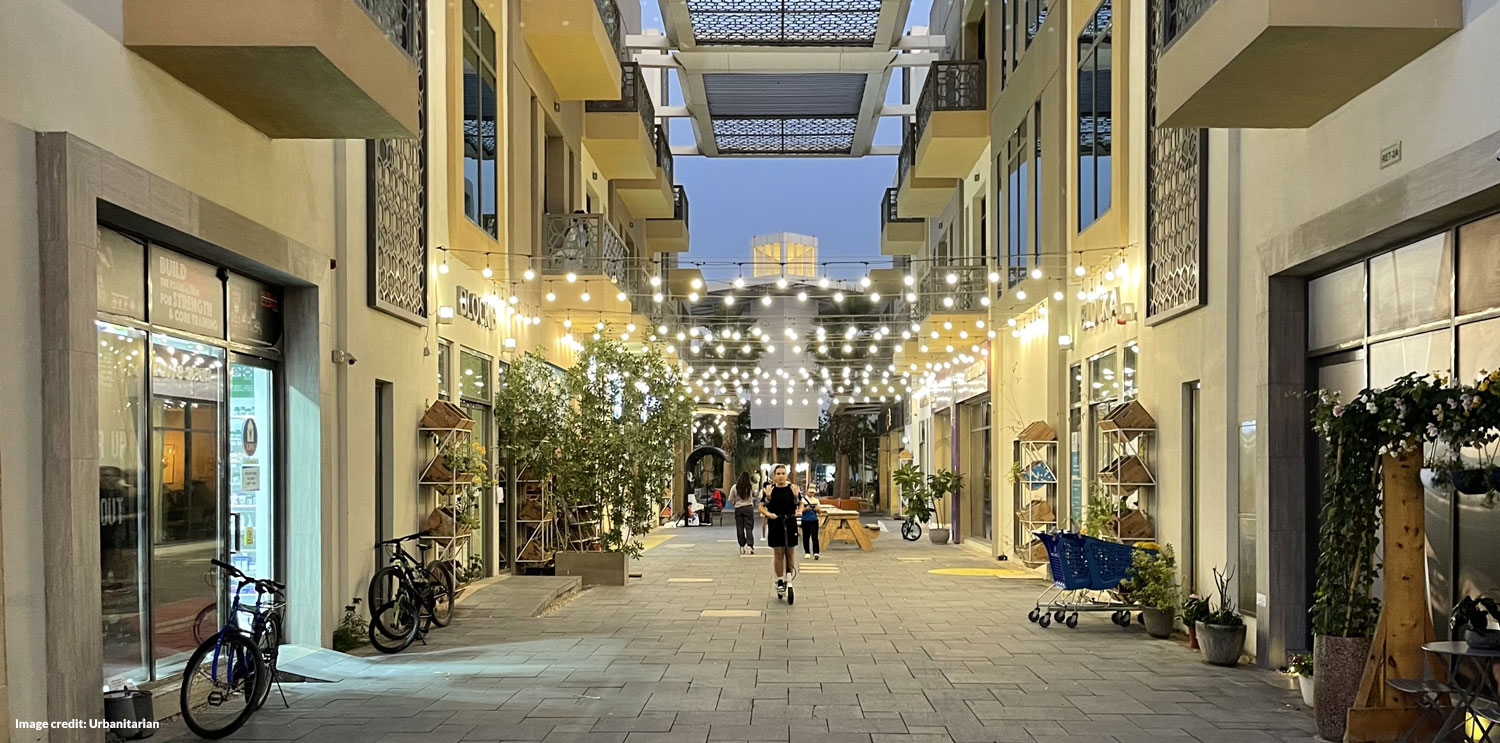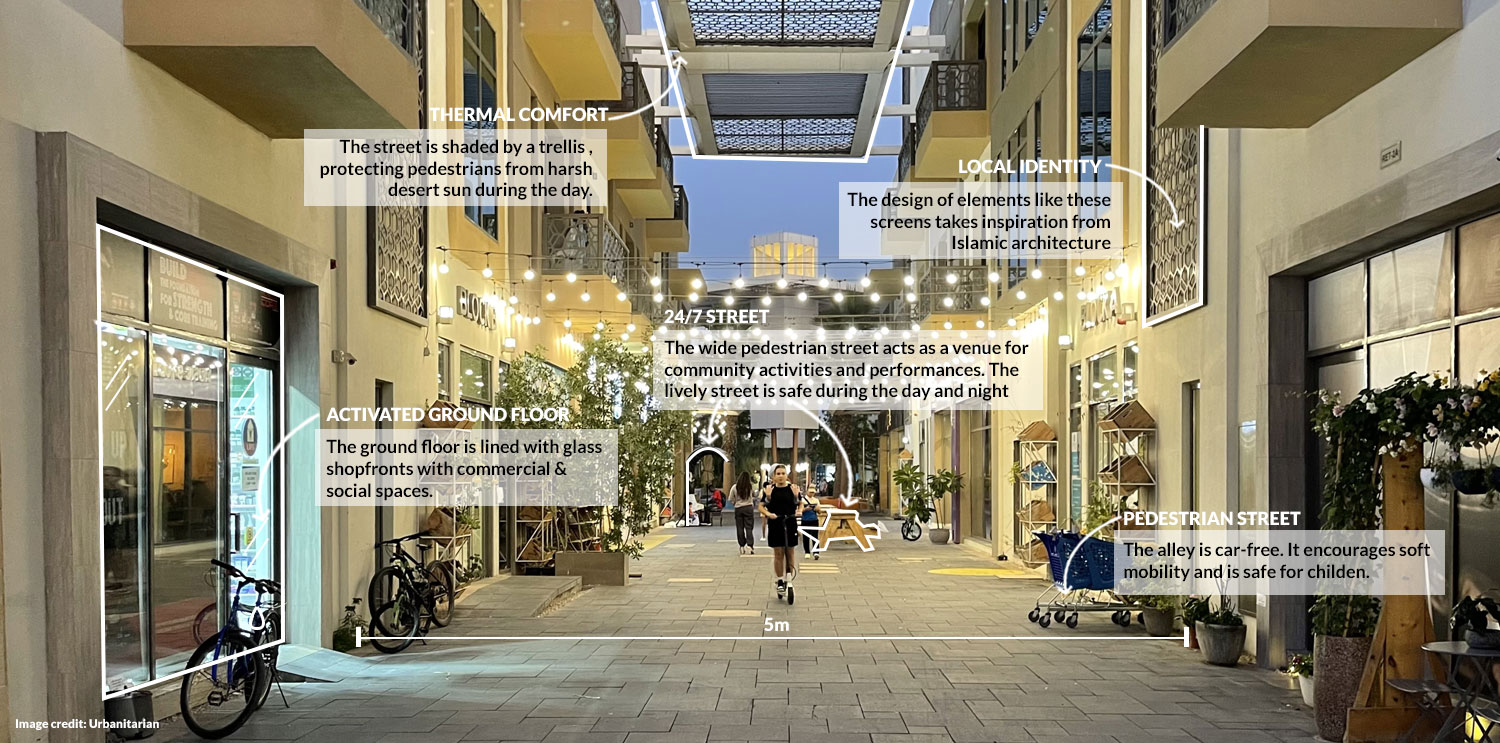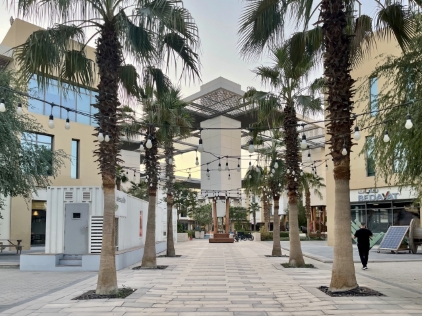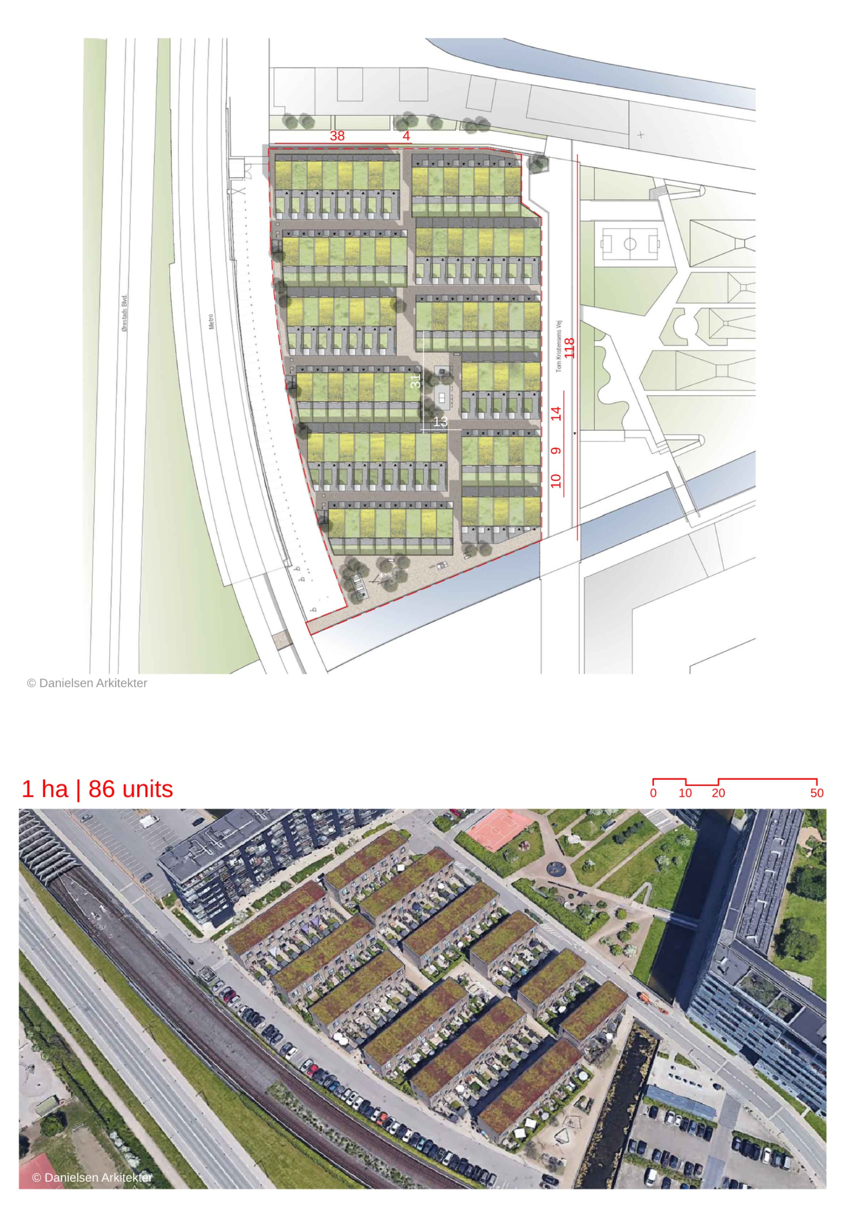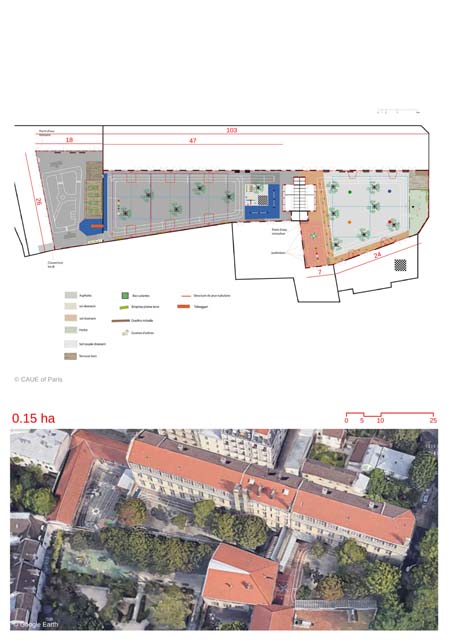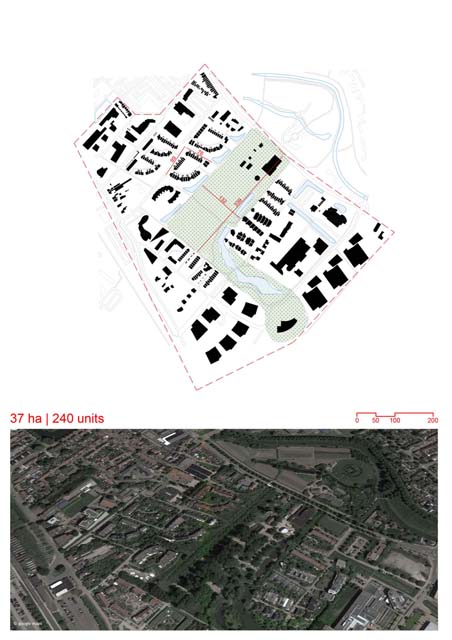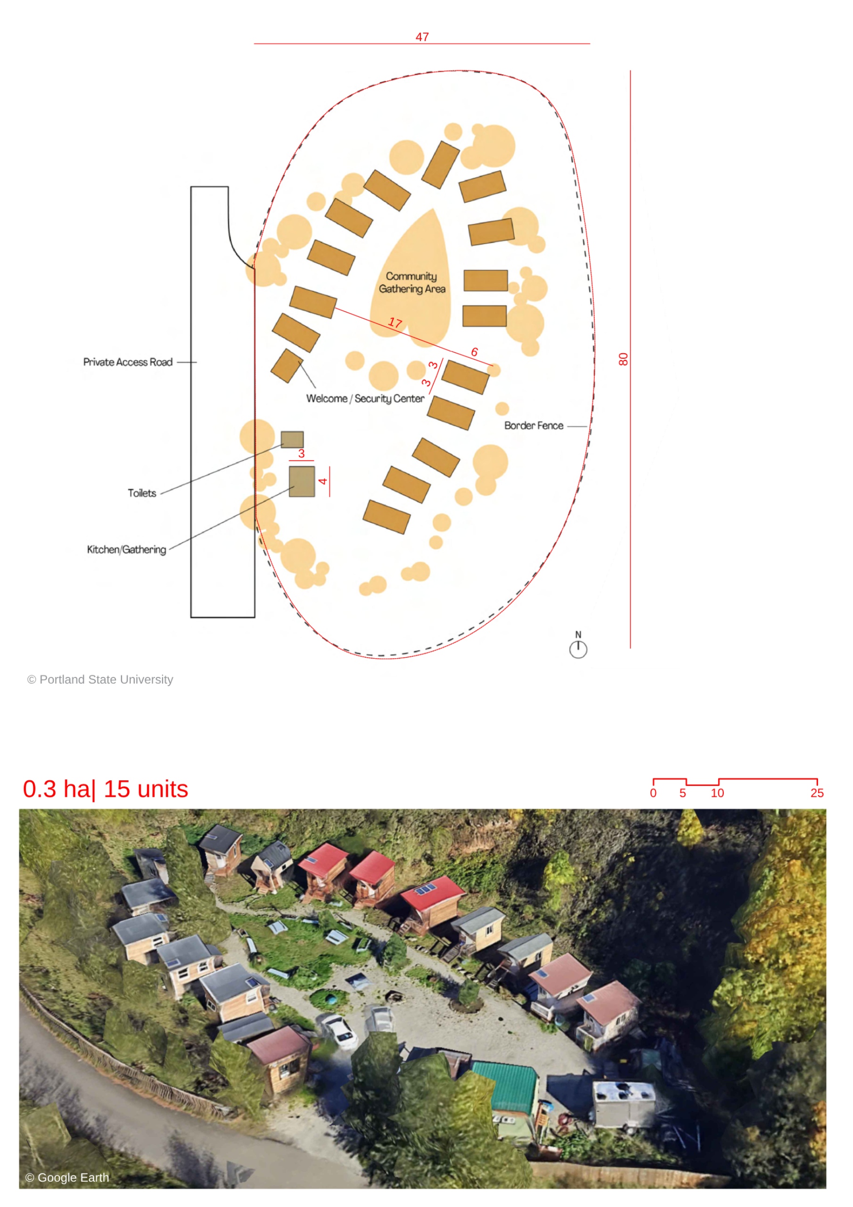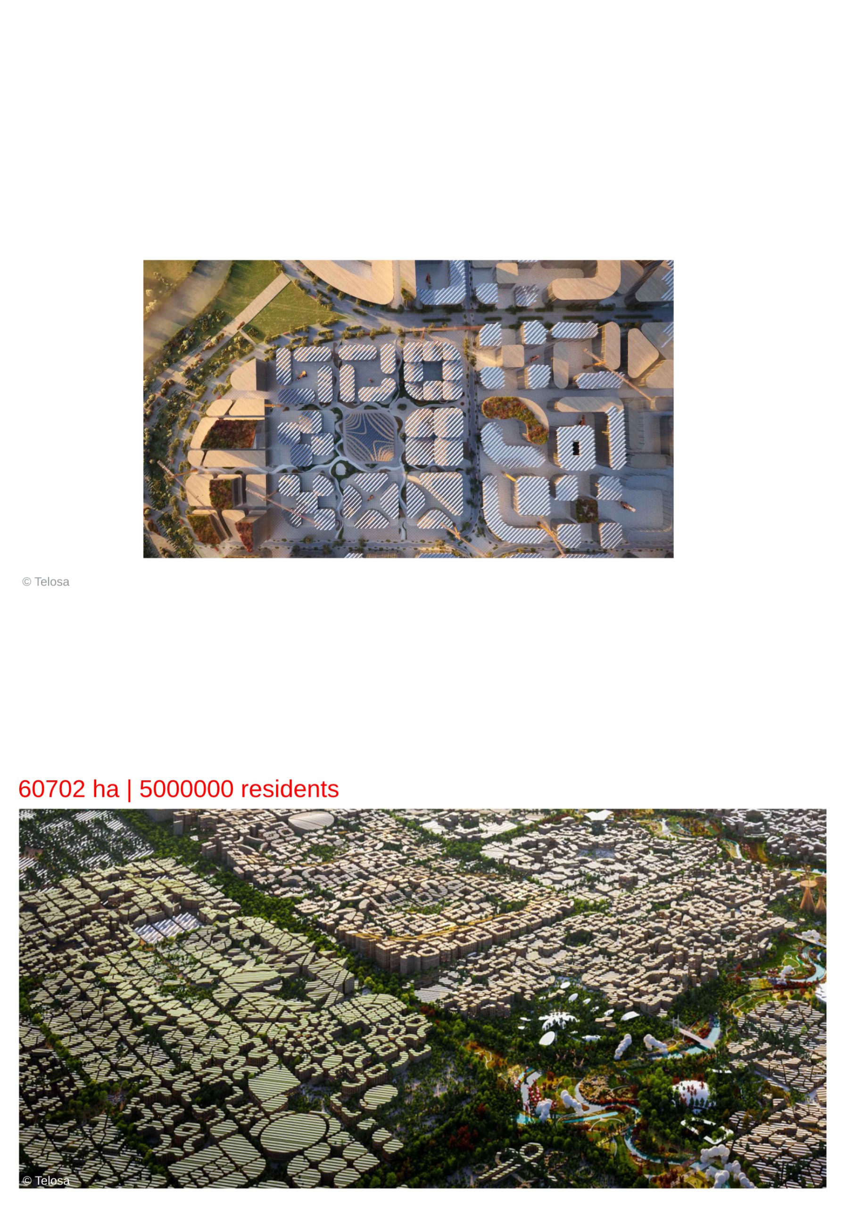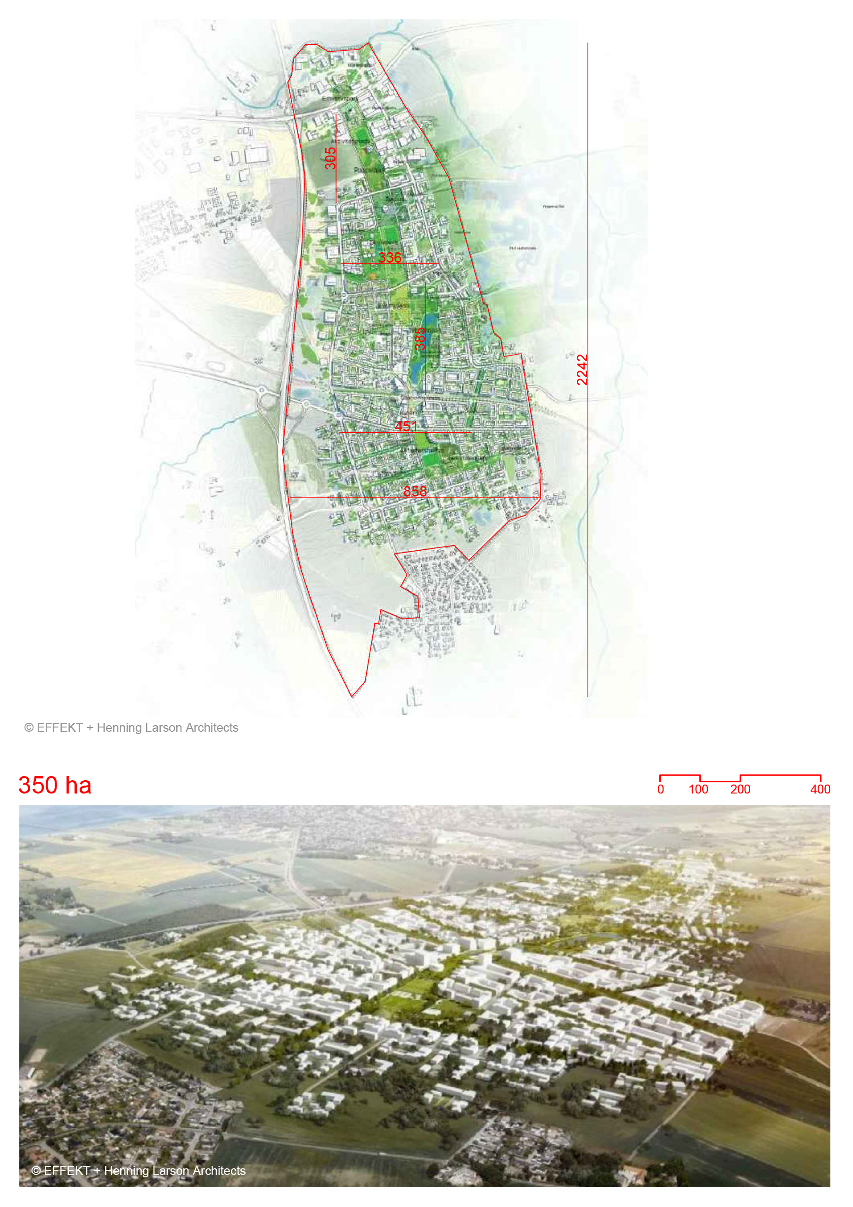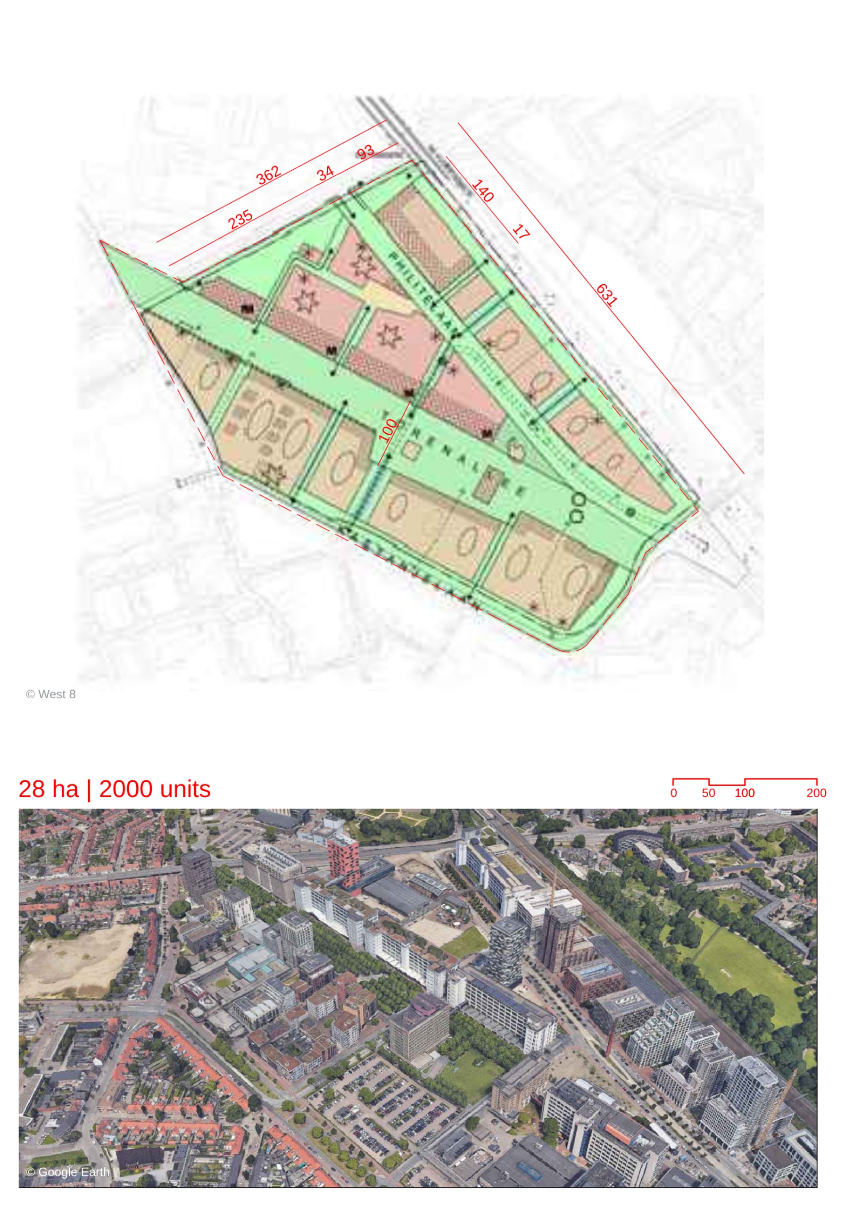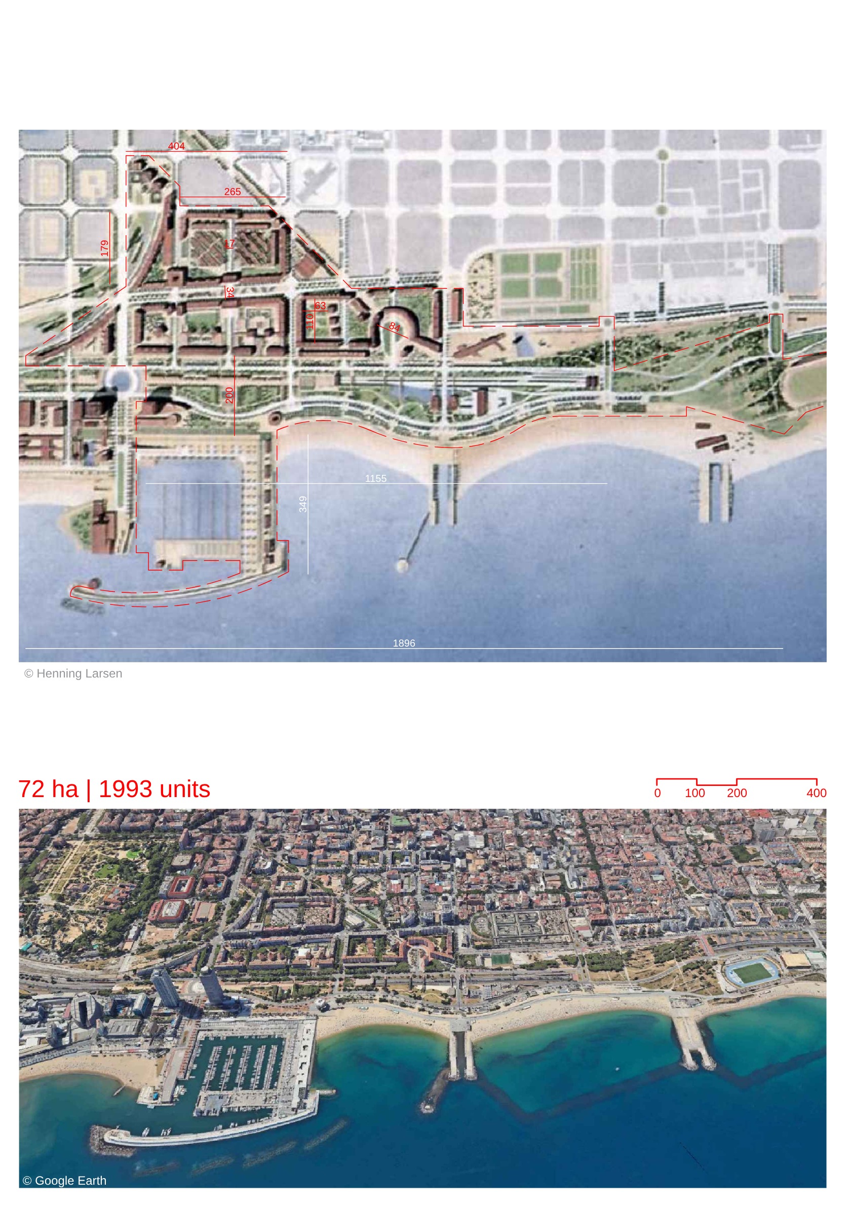Sustainable city
By
DIAMOND DEVELOPERS
In
Dubai,
United Arab Emirates
Save this project to one or more collections.
No collection found
Are you sure?
This will unsave the project your collection.
Compare
Compare this project with others
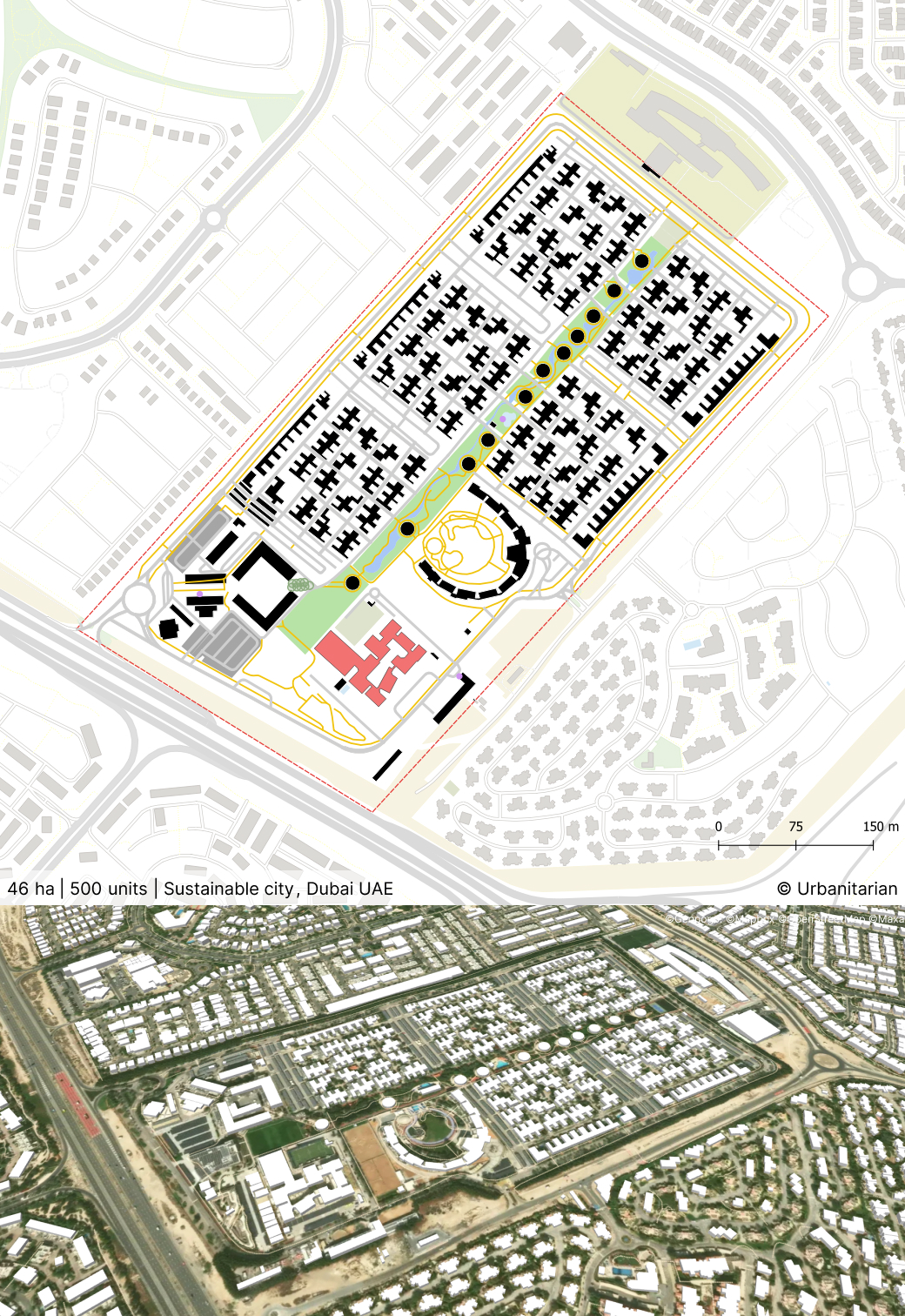
Details
Views:
1099
Tags
Data Info
Author
DIAMOND DEVELOPERS
City
Dubai
Country
United Arab Emirates
Year
2016
Program
Residential Masterplan
Technical Info
Site area
460000 sqm
Gfa
0
sqm
Density
0 far
Population density
2700
inh/ha
Home Units:
500
Jobs
0
Streetsroad:
0
%
Buildup:
0
%
NonBuild-up:
0 %
Residential
0 %
Business
0
%
Commercial
0
%
Civic
0
%
Description
- Sustainable City is the first operational net-zero energy city in Dubai, designed to create an eco-friendly, self-sufficient community.
- The development follows a three-tier approach to sustainability, addressing social, environmental, and economic aspects to ensure long-term viability and well-being for residents.
- A buffer zone of 2,500 trees surrounds the site, helping to purify the air and create a natural breeze within the city.
- A central green spine, called “The Farm”, runs along the length of the property. It functions as a green park with a water body, maintained using recycled greywater collected from the residential plots and public spaces.
- The water system is filtered naturally as it flows through the park, supporting the biodiversity and creating a tranquil environment.
- 11 biodomes within the farm provide 300 square meters of urban farming space, allowing residents to grow their own food.
- The city features five residential clusters, each with 100 villas. The smallest villa measures 312 square meters.
- All clusters are connected to The Farm, encouraging interaction with the natural environment.
- The clusters are car-free, with shaded streets, or “sikkas”, allowing safe and pedestrian-friendly movement.
- Solar car parks flank each cluster, located a maximum of 85 meters from any dwelling, generating 3 MW of energy to power streetlights, community facilities, and electric vehicle (EV) charging stations—offered free of charge to residents.
- All villas are equipped with rooftop solar panels, serving the dual purpose of generating power and providing shaded spaces for activities.
- Sustainable transportation is promoted through a system of communal electric buggies, electric shuttles, and bicycle tracks that run throughout the city.
- The reliance on sustainable transportation modes further reduces the environmental impact and carbon footprint of the city.
- The Plaza is a 15,000 square meter mixed-use area that includes retail, food and beverage (F&B) outlets, offices, and apartments for lease.
- This area is designed to attract visitors from outside the city, generating additional income to fund the maintenance and operations of the development.
Sustainability Framework
Environmental Design and Features
Residential Design
Energy and Transportation
The Plaza and Mixed-Use Spaces
Location map
Streetscapes
Explore the streetscapes related to this project.
|
Urbanscapes
Explore the urbanscapes related to this project
|
Resources
Explore more Masterplans
