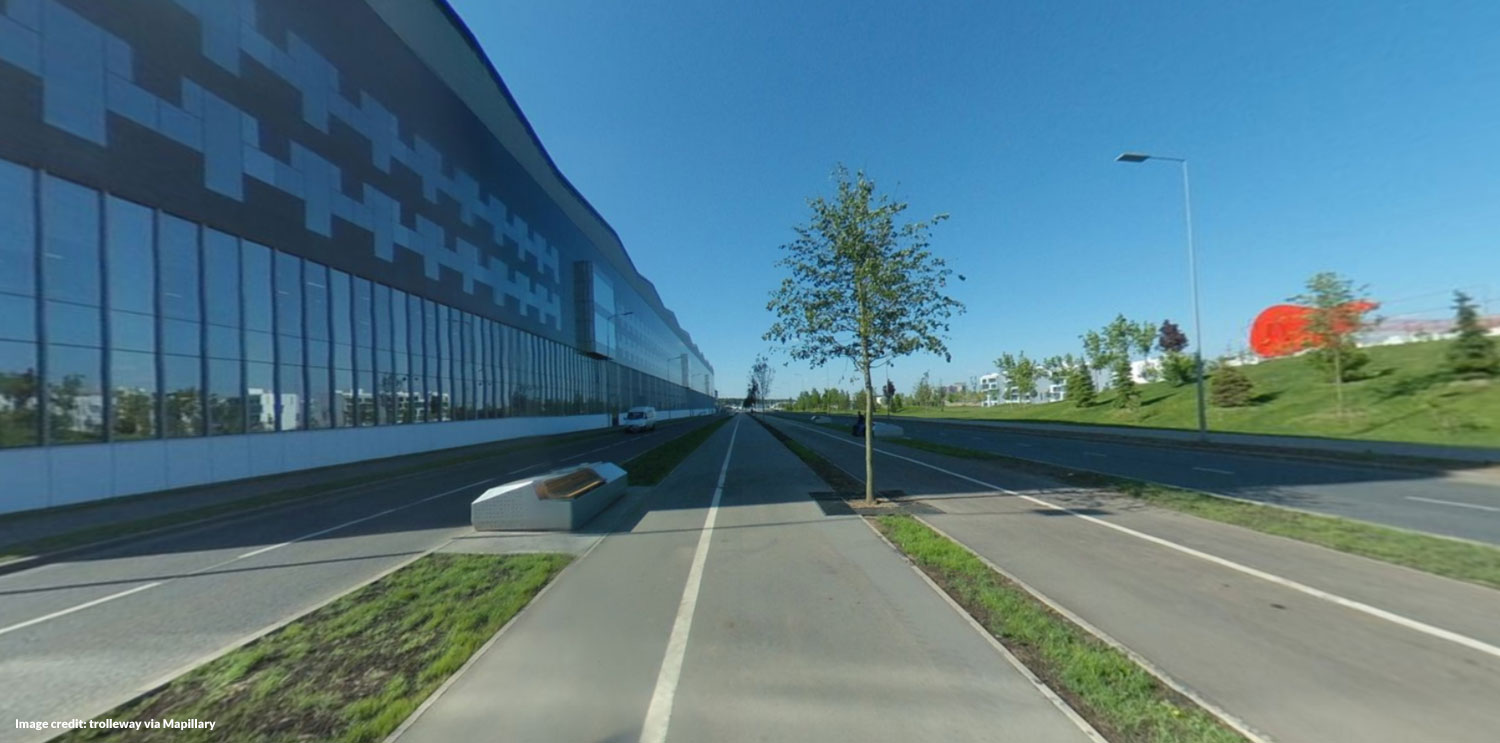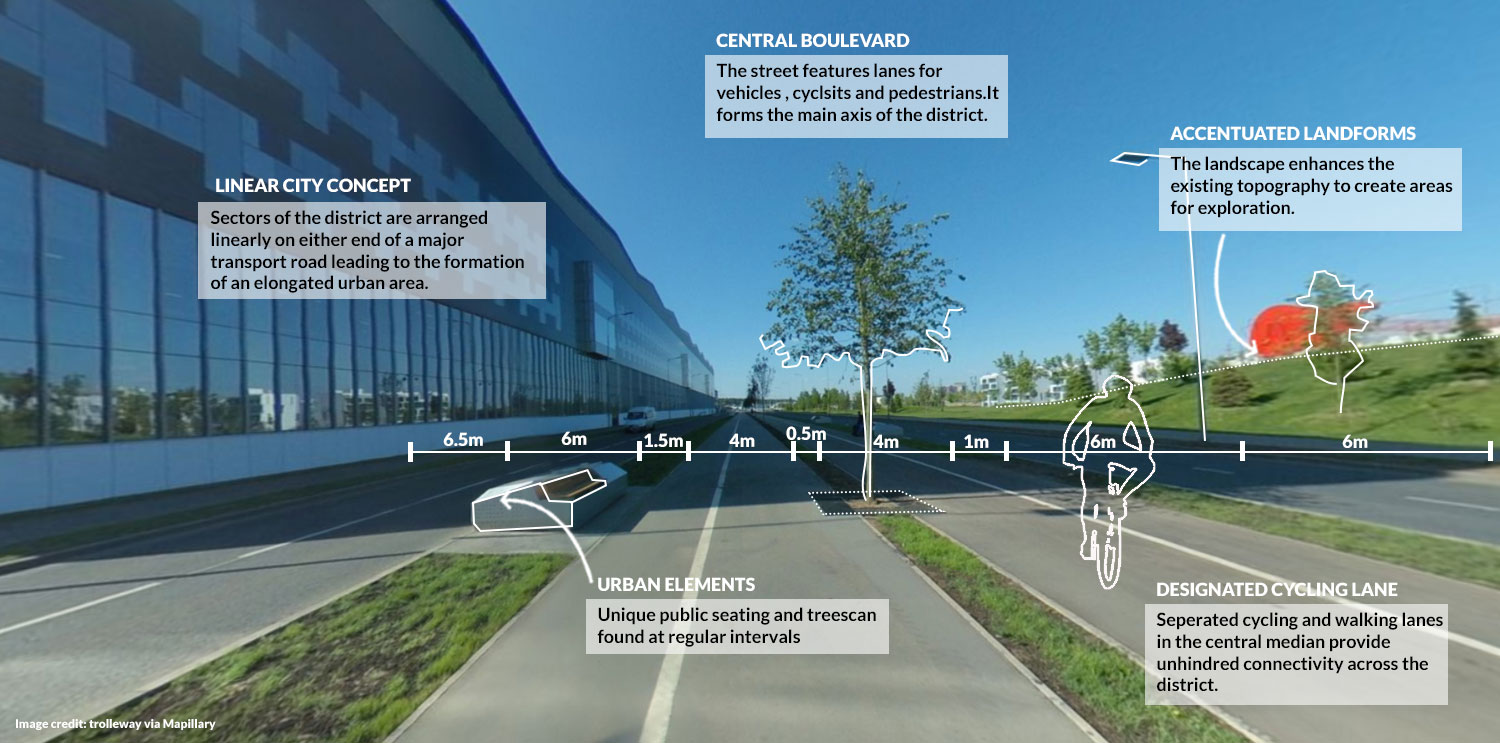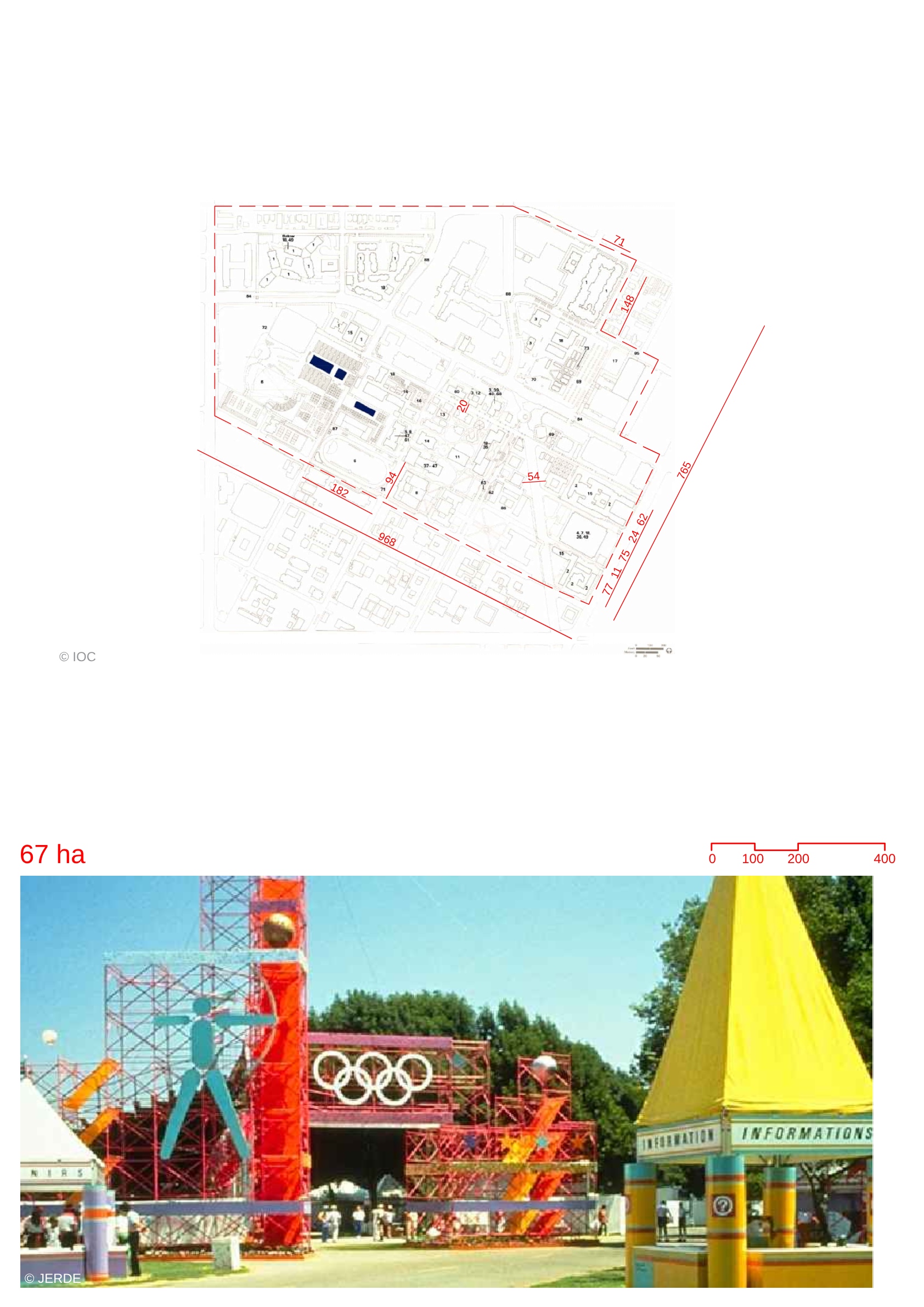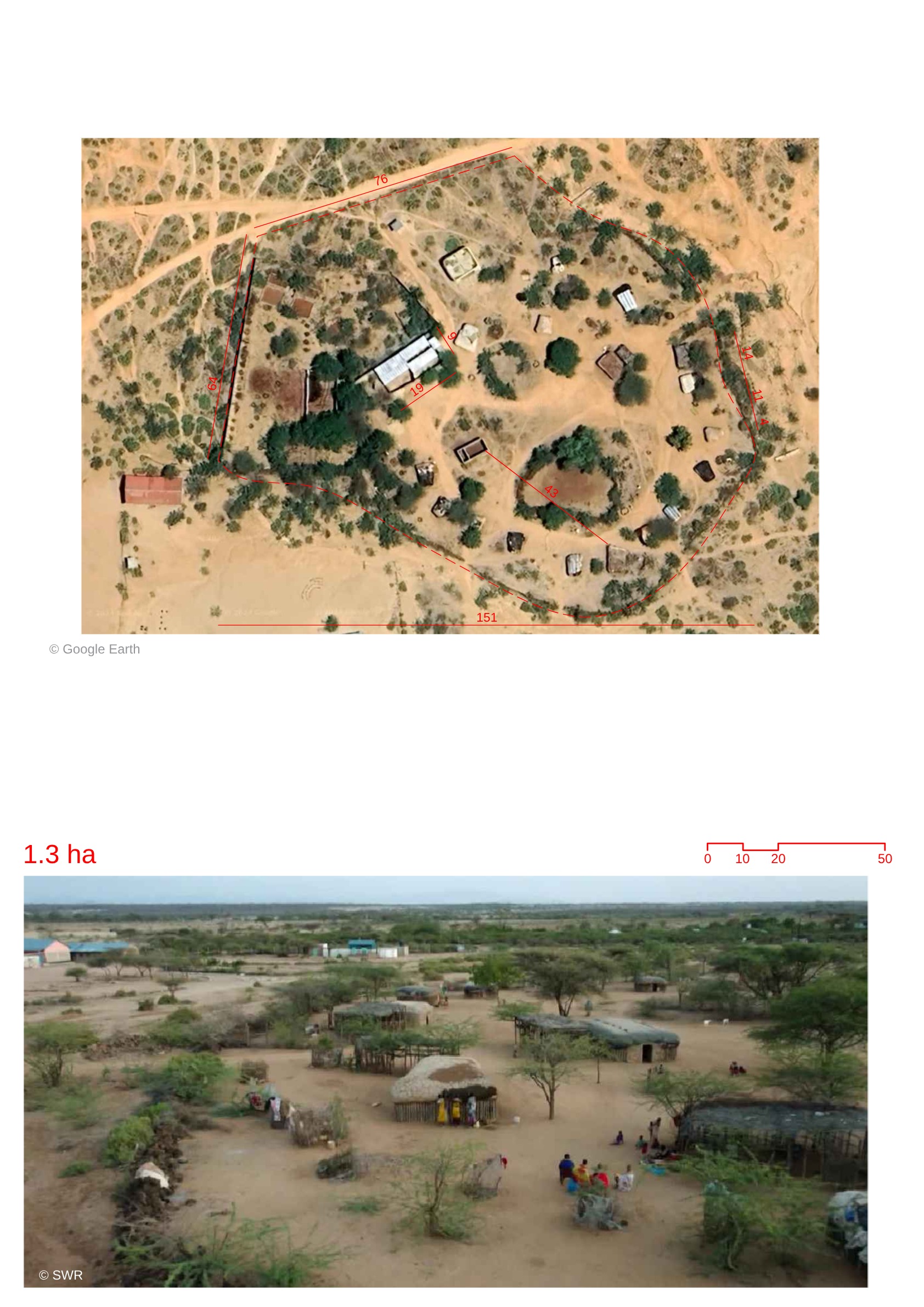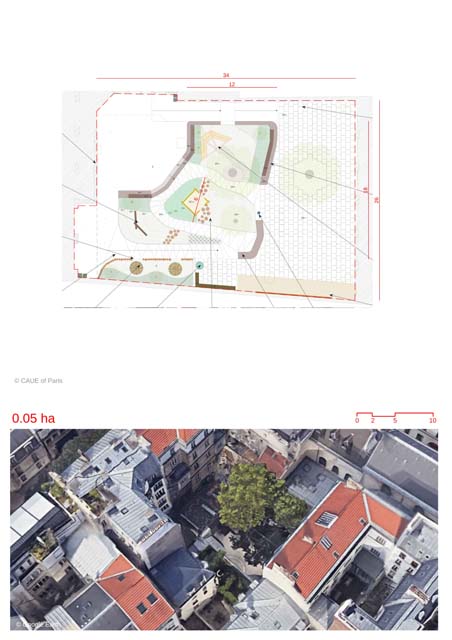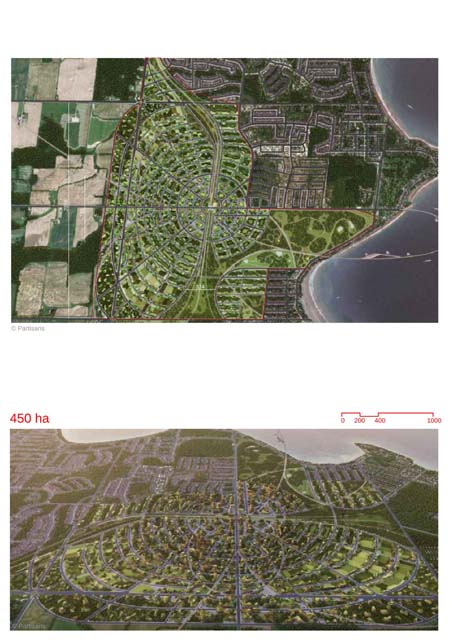Skolkovo Innovation Centre
By
AREP,AECOM
In
Skolkovo,
Russia
Save this project to one or more collections.
No collection found
Are you sure?
This will unsave the project your collection.
Compare
Compare this project with others
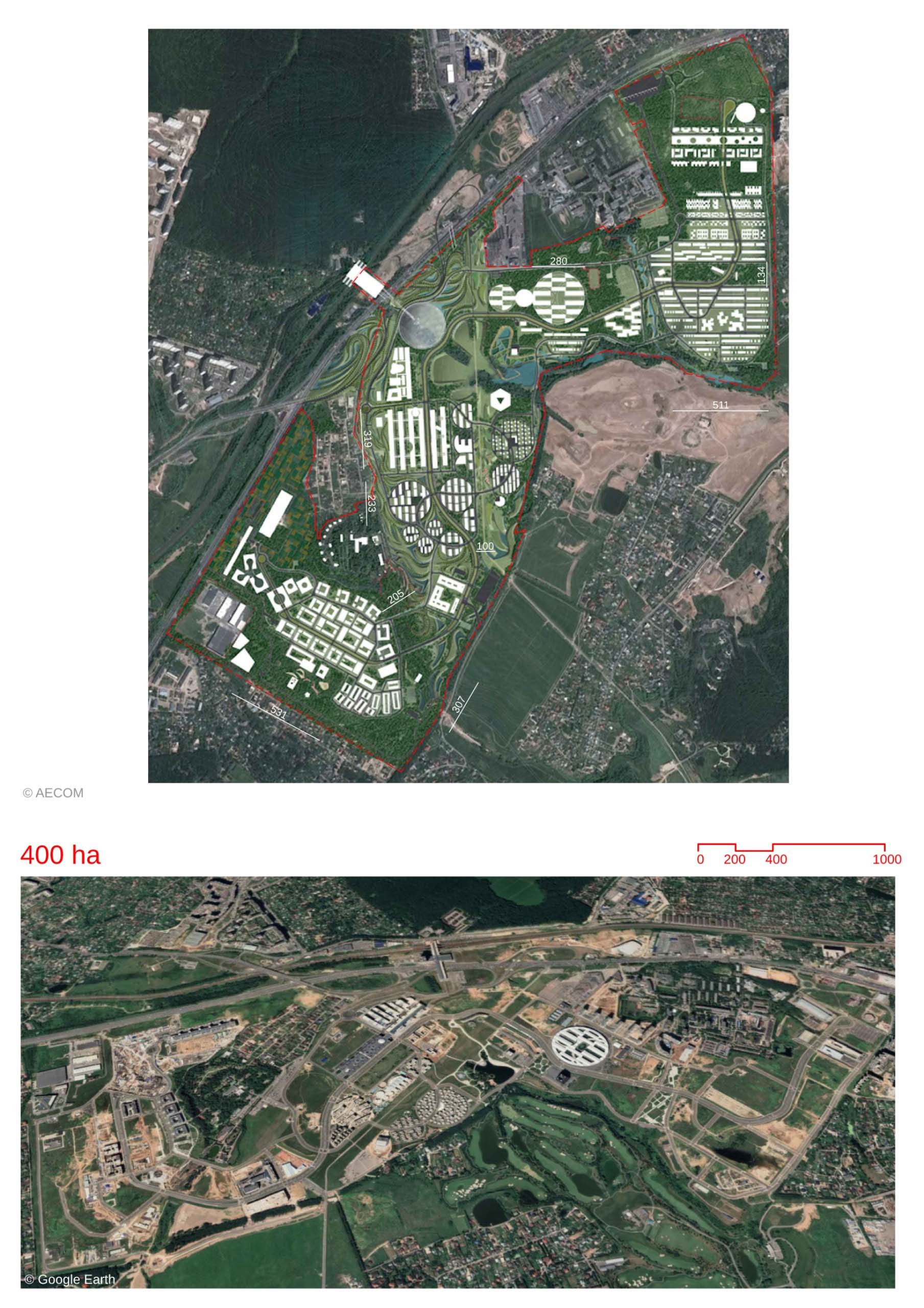
Details
Views:
358
Tags
Data Info
Author
AREP,AECOM
City
Skolkovo
Country
Russia
Year
2011
Program
Science Park
Technical Info
Site area
4000000 sqm
Gfa
0
sqm
Density
0 far
Population density
17000
inh/ha
Home Units:
0
Jobs
0
Streetsroad:
0
%
Buildup:
1
%
NonBuild-up:
0 %
Residential
0 %
Business
0
%
Commercial
0
%
Civic
0
%
Description
- -Skolkovo Innovation Center is a science and technology park being developed in the city of Skolkovo.
- The masterplan is inspired by the linear city concept, where the sectors of a city are arranged linearly on either end of a major transport road leading to the formation of an elongated urban area.
- The park consists of 5 research clusters, a technopark, a university (SkolTech) and a new city. Each cluster would be dedicated to a certain field in the science and innovation industry.
- There is a road forming the main axis running across all districts. It is referred to as the Central Boulevard. It forms the main artery for the entire project.
- The center has various facilities such as laboratory infrastructure, R&D centers and a technological university aimed at attracting companies and researchers.
- The project would be “eco-efficient” ,there would be innovation on the park’s urban design and sustainability.
- The 5 clusters are termed as districts. Each district would be mixed-use with residential areas, offices and social infrastructure such as schools and retail.
- The design aims to be human oriented. It would be of low-density and would have mixed-uses.
- The masterplan by AREP has used the existing site features to create natural frames for the development. This has been continued with AECOM’s landscape design for the area, which amplifies the existing topography through accentuated landforms.
- The accentuated landforms would create spaces for innovation ,interaction and play . It also would enable site-wide water flow and bring away emphasis from the built forms.
- The residential and office space would offer inhabitants with views of nature and key architectural landmarks of the city. The city is connected by a network of parks and public spaces.
- The central zone is being developed with civic and public facilities to attract visitors. It would be connected to a major transport terminal.
Location map
Streetscapes
Explore the streetscapes related to this project.
|
Explore more Masterplans
