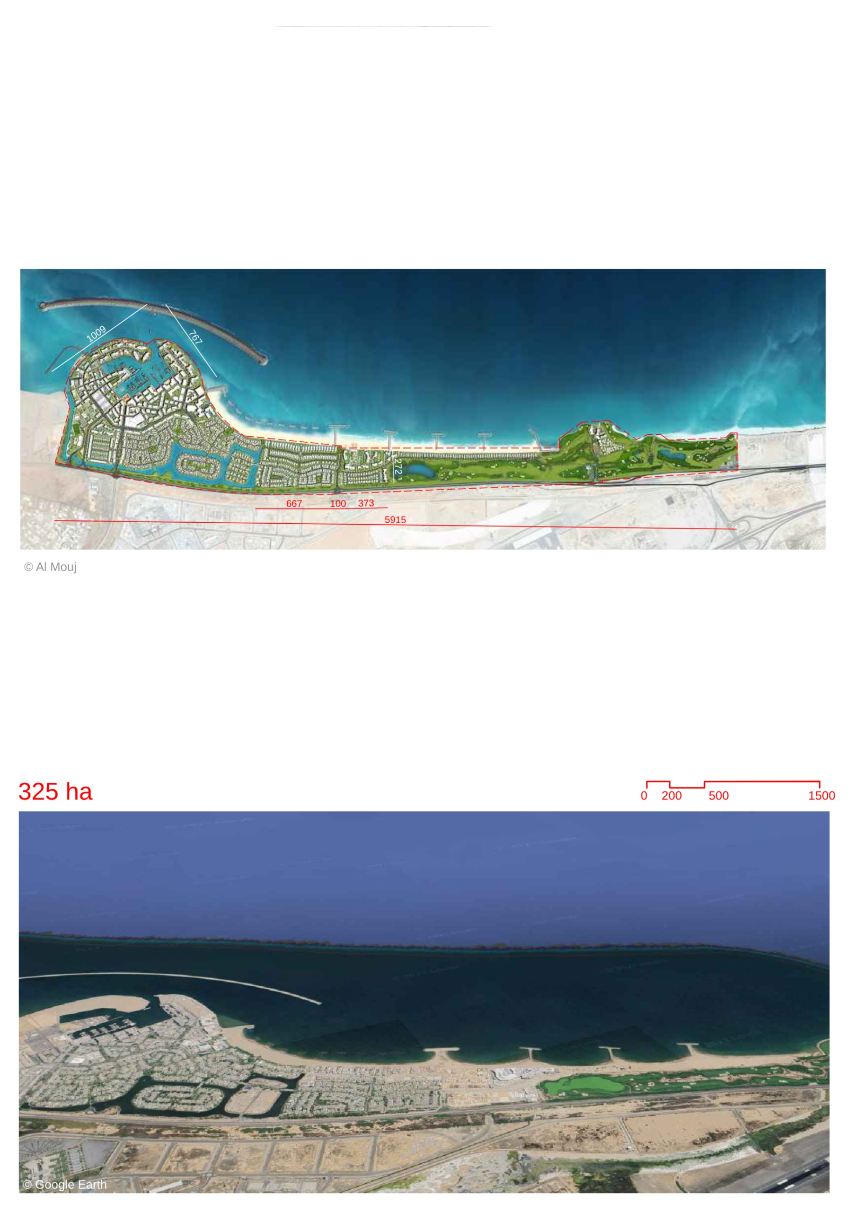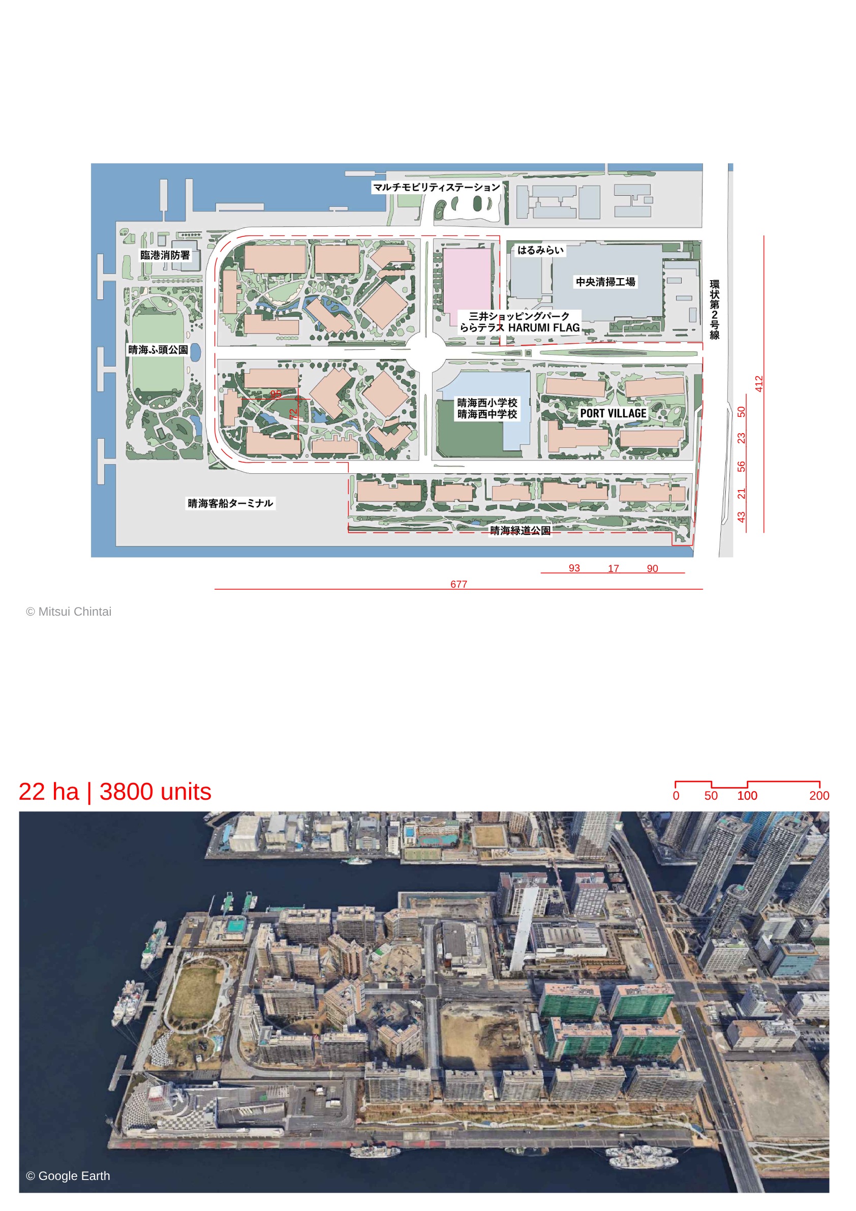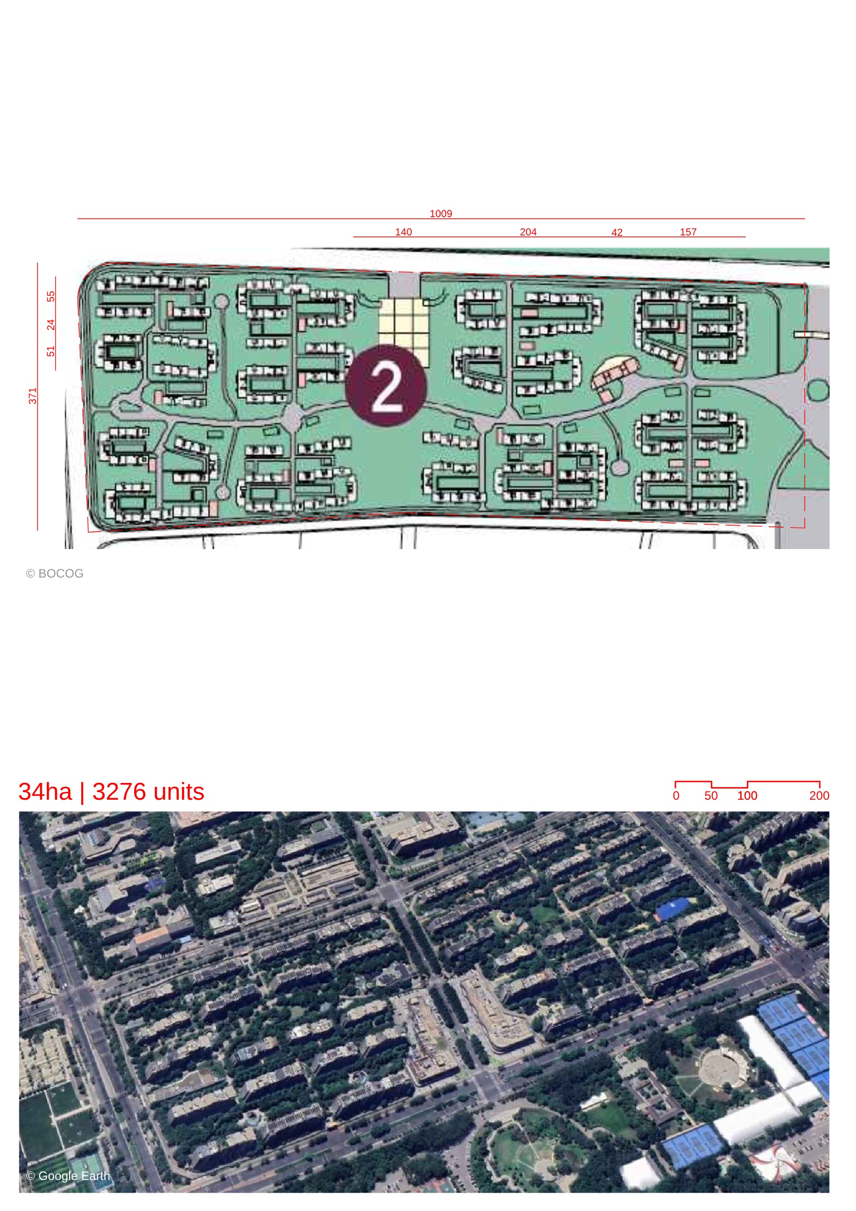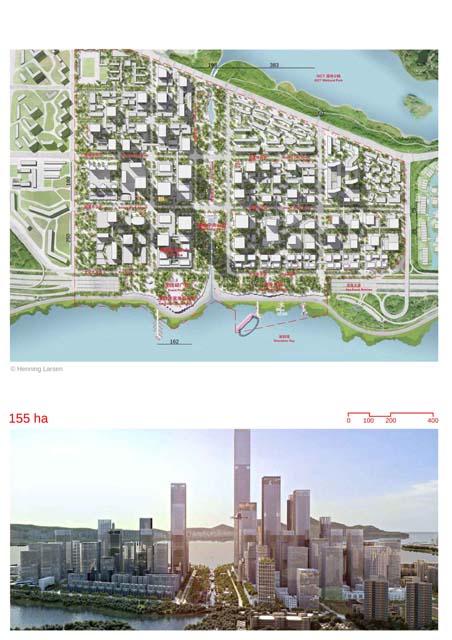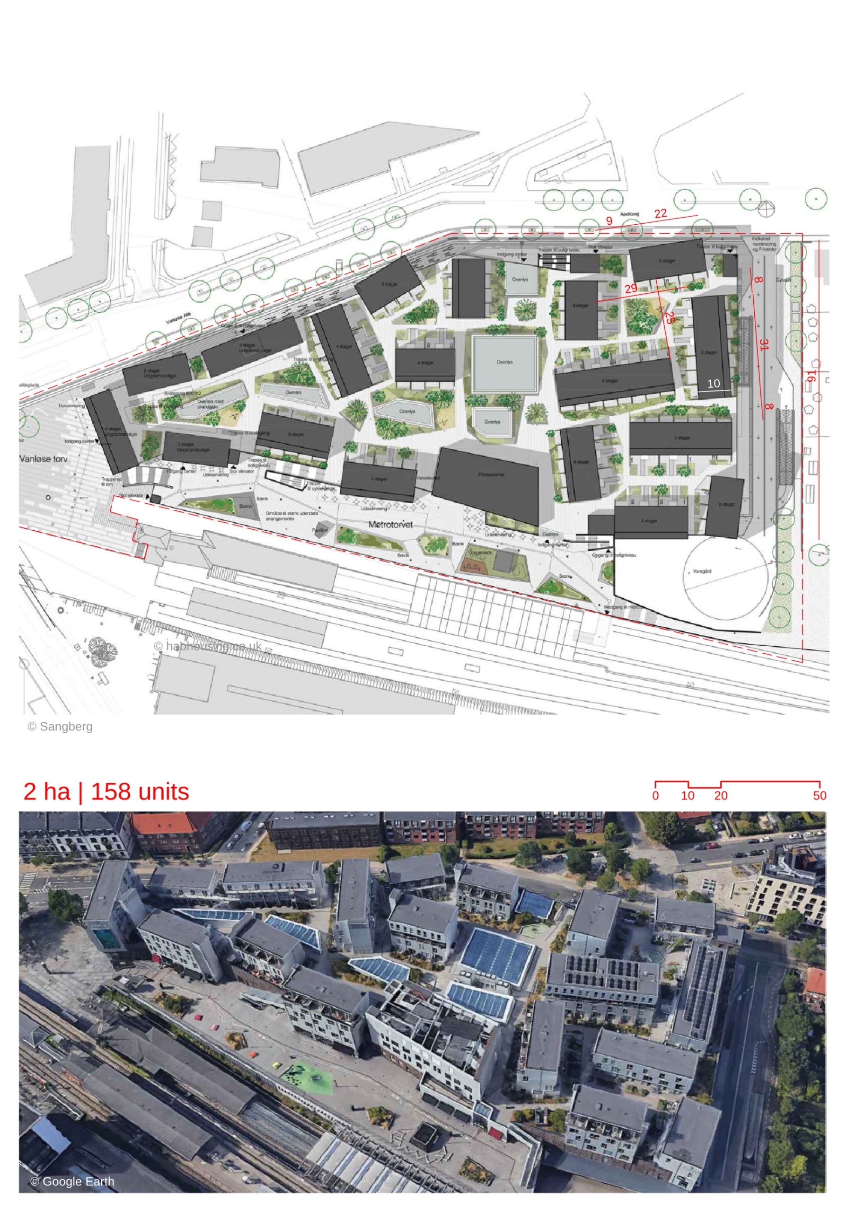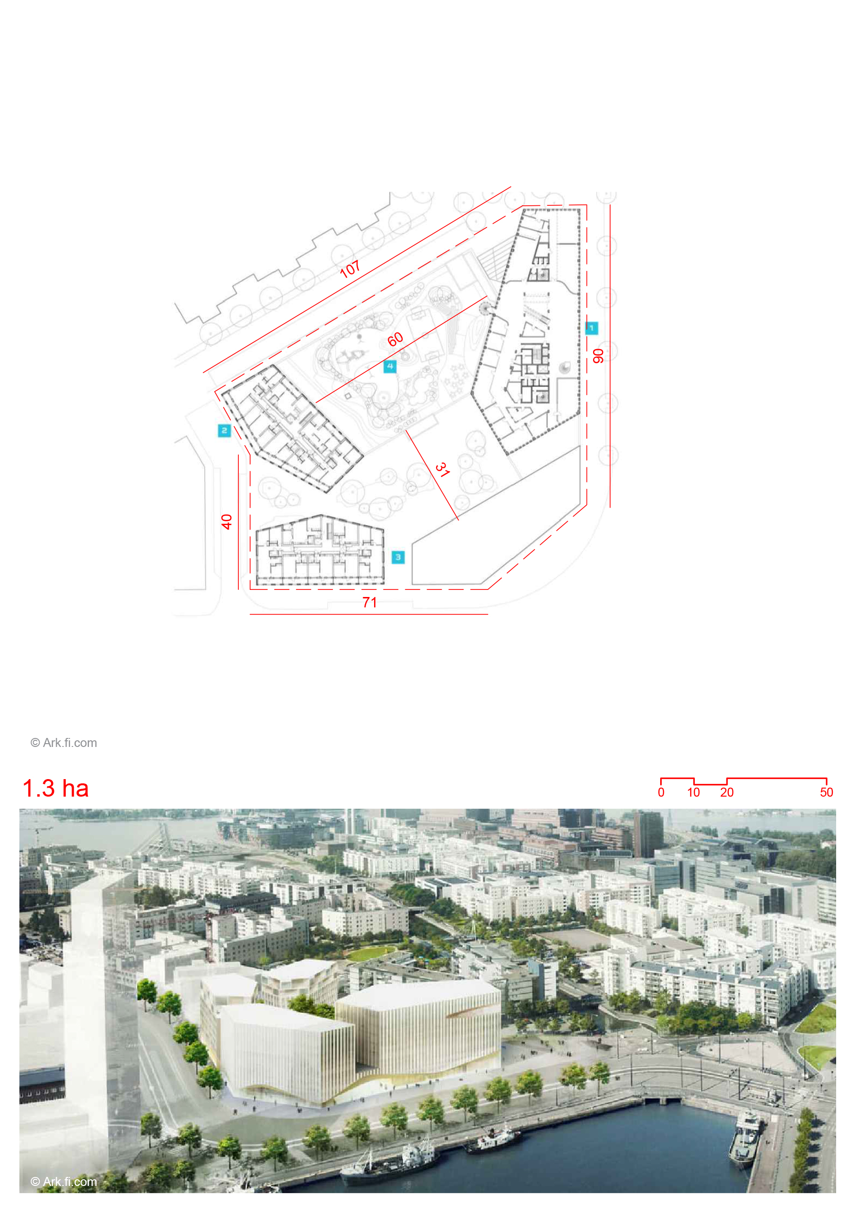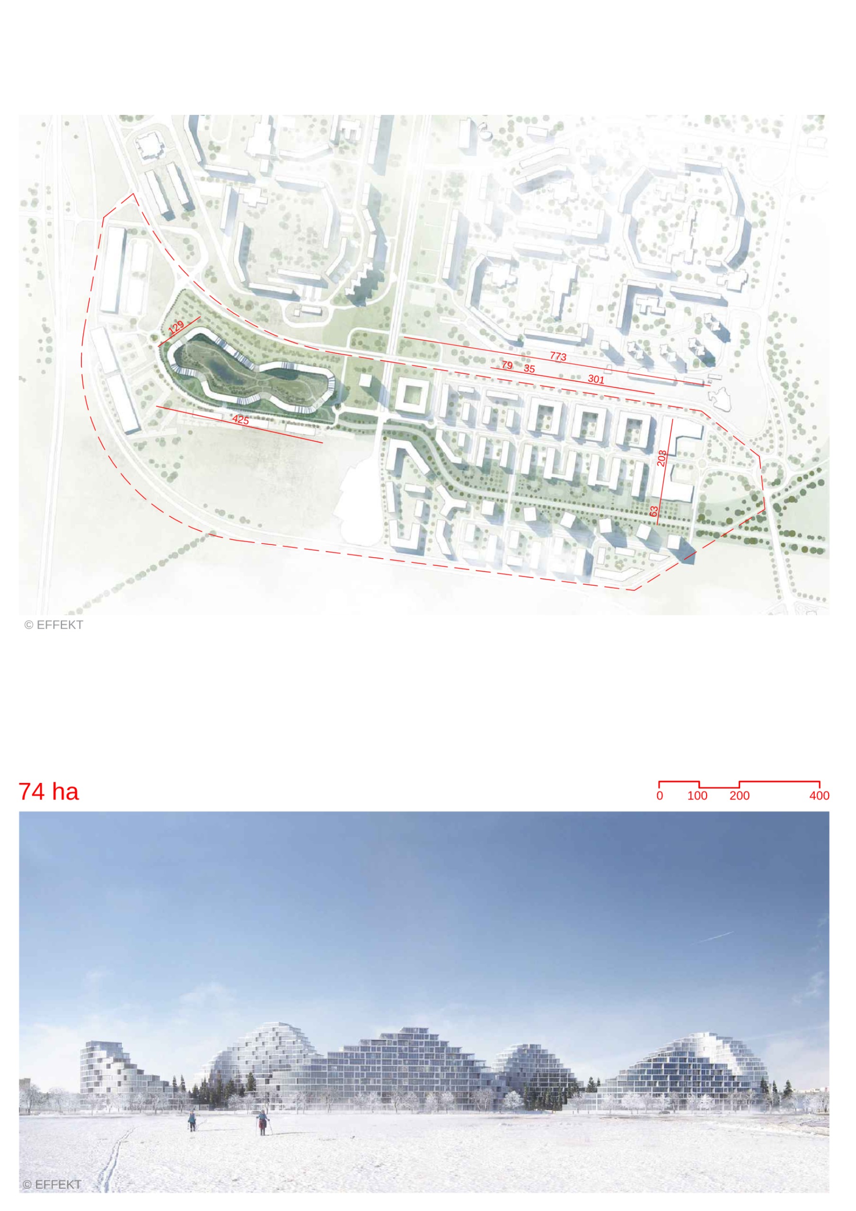The Avenue
By
PTE
In
Saffron Walden,
UK
Save this project to one or more collections.
No collection found
Are you sure?
This will unsave the project your collection.
Compare
Compare this project with others
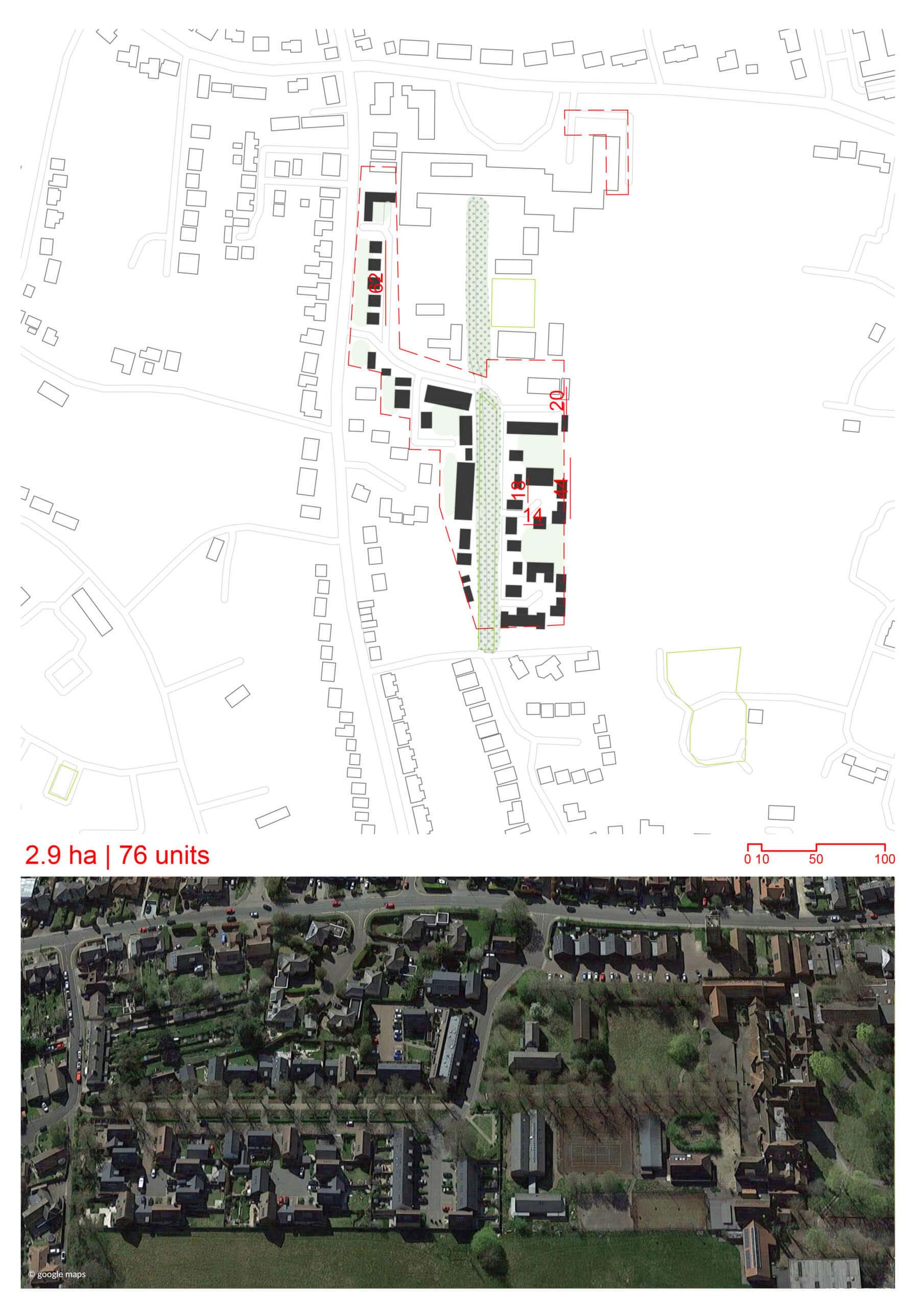
Details
Views:
444
Tags
Data Info
Author
PTE
City
Saffron Walden
Country
UK
Year
2014
Program
Residential development
Technical Info
Site area
29000 sqm
Gfa
0
sqm
Density
0 far
Population density
0
inh/ha
Home Units:
76
Jobs
0
Streetsroad:
0
%
Buildup:
0
%
NonBuild-up:
0 %
Residential
0 %
Business
0
%
Commercial
0
%
Civic
0
%
Description
- Developer and contractor: Hill
- Planning authority: Uttlesford District Council
- 76 new homes are being developed, ranging from one-bedroom flats to five-bedroom detached houses.
- The scheme includes 25% affordable housing, and 18 flats and small houses are specifically designed for the over-55 market.
- The development responds sensitively to its mature landscaped context, located within a Conservation Area and adjacent to a listed water tower.
- The design creates a series of character areas that reflect the pattern and character of the neighboring townscape, ensuring a smooth integration with the surroundings.
- The scheme aims to maintain and enhance the intrinsic qualities of the site, preserving its historical and ecological value.
- At the heart of the development is The Avenue, a retained avenue of mature lime trees around which the homes are arranged. Some homes are arranged around courtyards behind a new garden wall, while others are set back beyond grassed and planted verges.
- The project includes sustainable landscaping, with relocated native hedgerows and the planting of fruit trees from the existing rootstock on the site, ensuring continuity of the local ecosystem.
- Most of the mature trees on the site have been retained, further contributing to the environmental sustainability of the development.
- The scheme promotes biodiversity through its careful landscaping and preservation of natural elements.
- The homes have been designed with a focus on blending in with the local character and the conservation area. This includes the use of traditional materials and design elements that reflect the surrounding architecture.
- By retaining and enhancing existing trees and hedgerows, the development seamlessly integrates into the surrounding natural environment, respecting both the heritage and ecology of the area.
Urban Design and Masterplan
Site Layout and Character Areas
Sustainability and Landscaping
Architecture and Design Features
Location map
Explore more Masterplans

