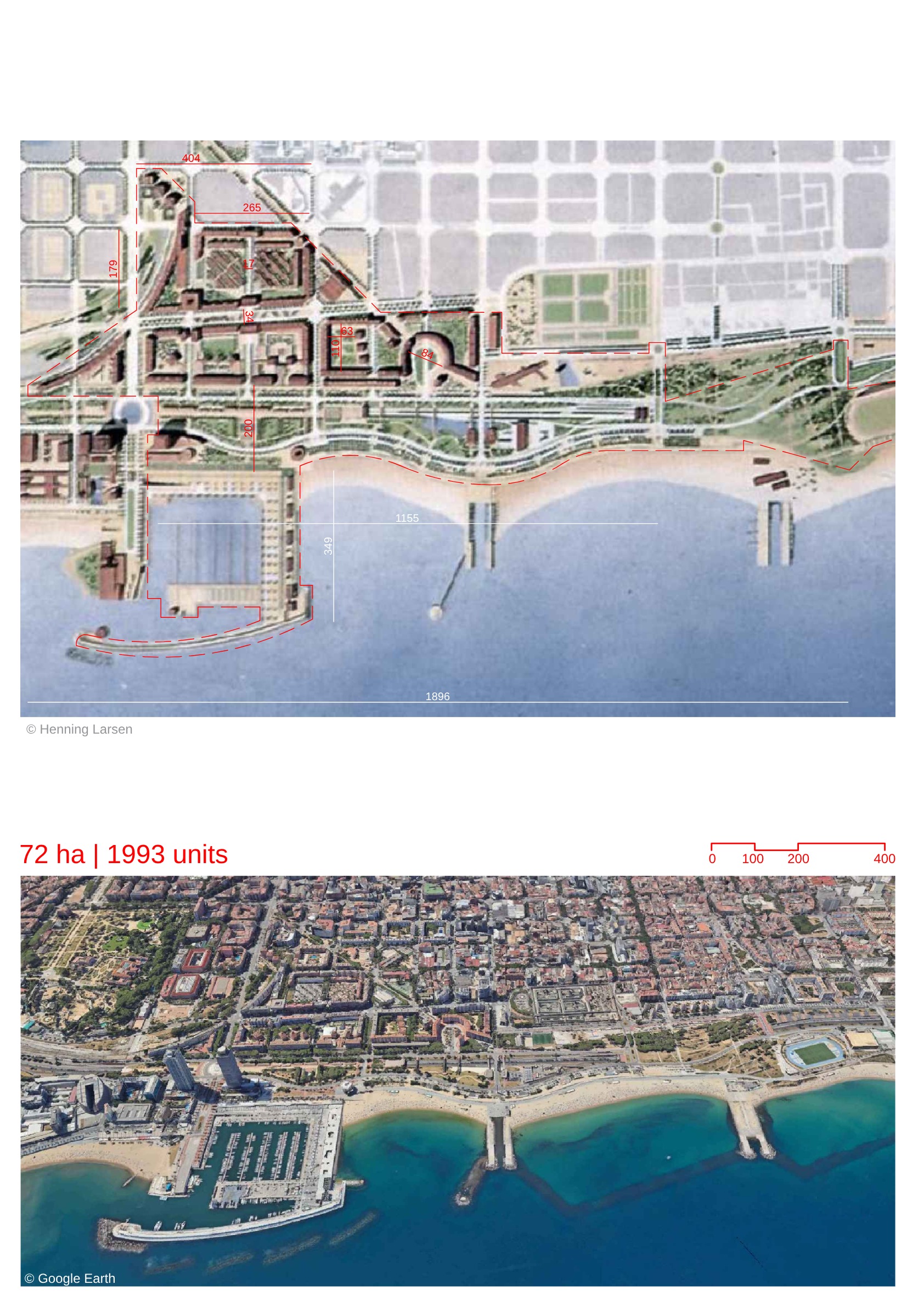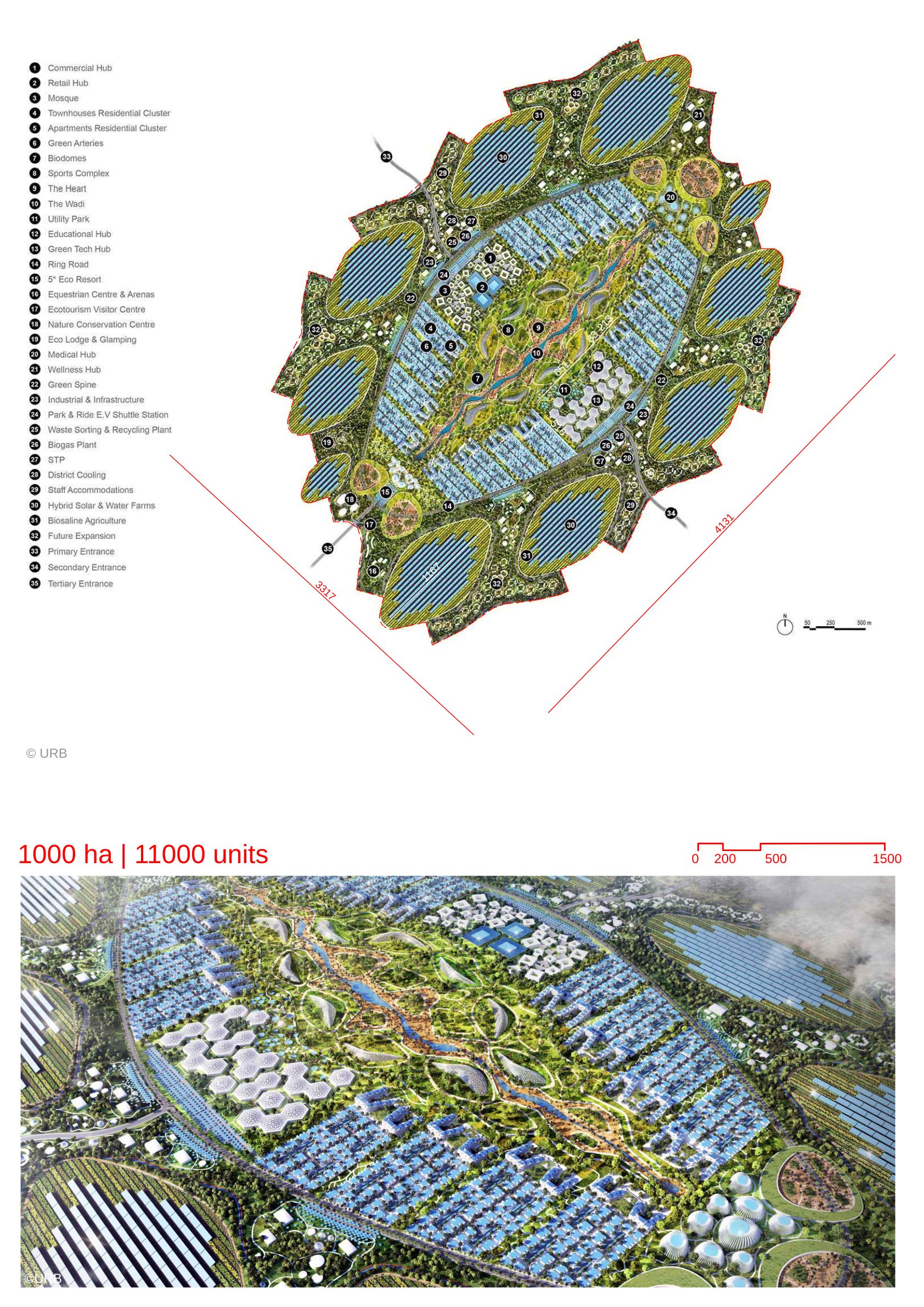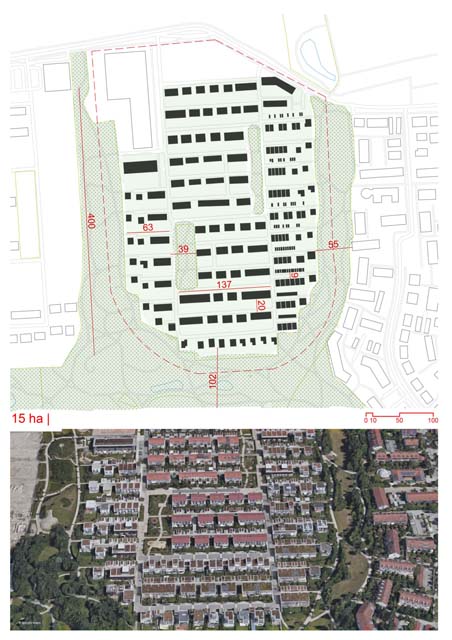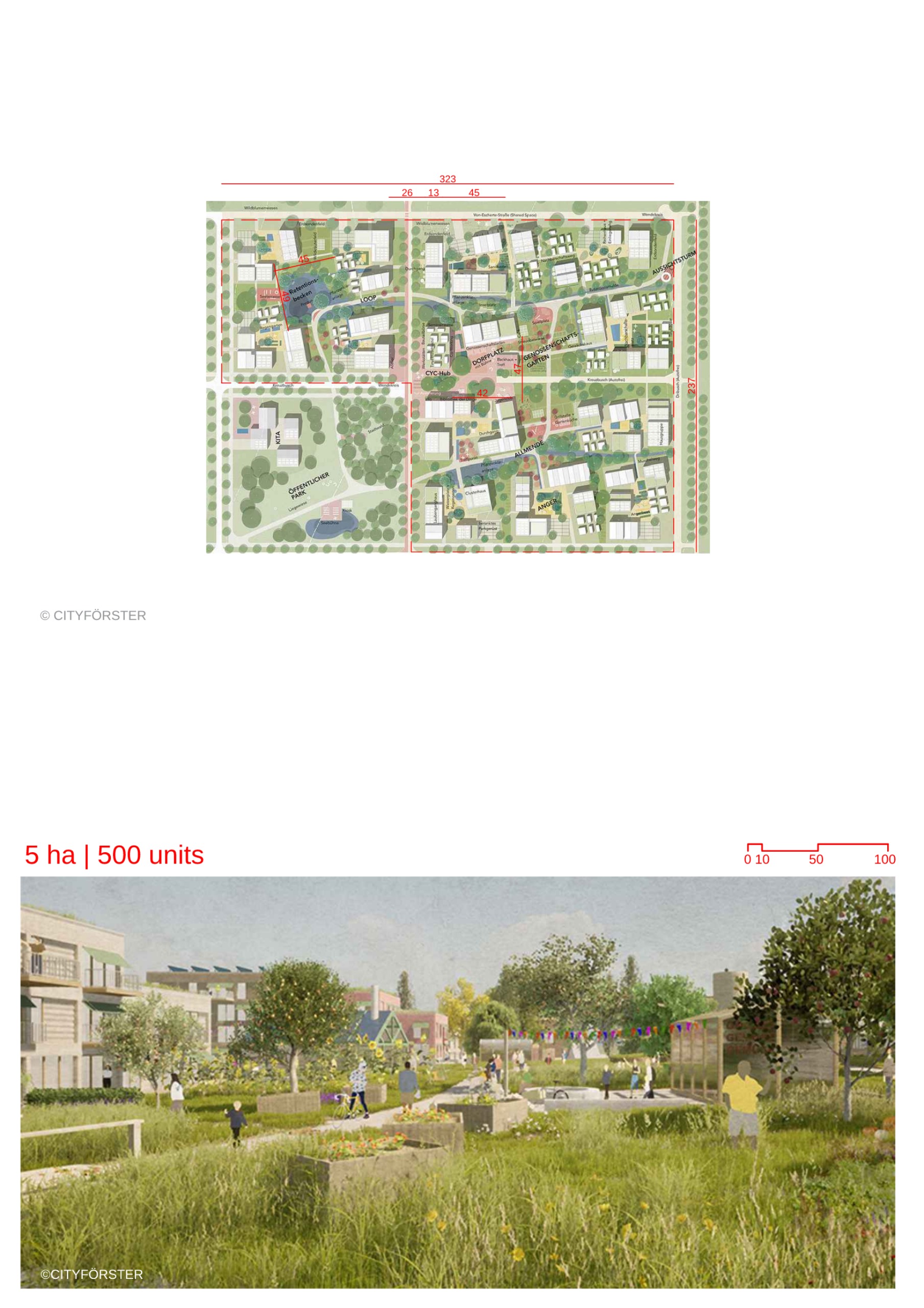No collection found
Are you sure?
This will unsave the project your collection.
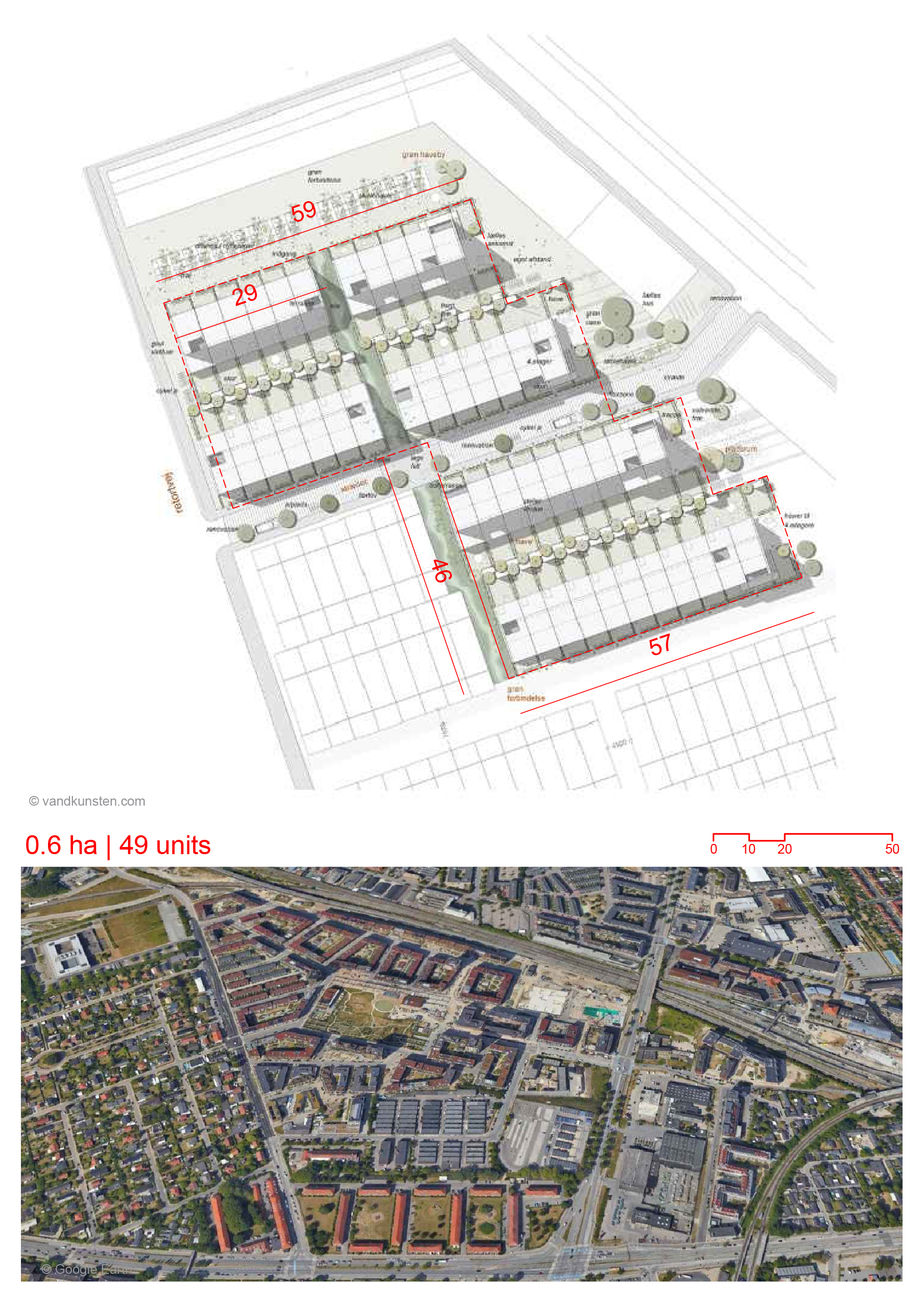
- Architectural Innovation: - Developed as an architectural tool to enhance living quality and neighborhood life. - Moves away from uniform box architecture, offering varied living modules for enhanced aesthetic appeal. - Basic House Module with a depth of 11 meters on the ground floor, optimizing flexibility in home layout. - Selected for minimal long-term maintenance expenses and aesthetic appeal, featuring black wood and brick shingles. - Social Housing Model: - Aims to provide quality homes for ordinary-income individuals like nurses and teachers. - Cuts administration and maintenance costs, enabling the use of higher-quality materials within the construction budget. - Vandkunsten's AlmenBolig+5 concept not only redefines social housing but also introduces groundbreaking architectural and functional solutions for the residents. - Technical and Architectural Refinement: - Vandkunsten's success in winning framework agreements 2, 3, and 4, refining the concept with each project. - A comprehensive architectural expression that introduces a contemporary architectural interpretation, addressing both macro and micro design elements. - Innovative Interior Solutions: - Addresses the eternal storage problem by incorporating the staircase into a functional furniture wall. - Enhances utility value and spatial quality, providing innovative solutions for interior space.

