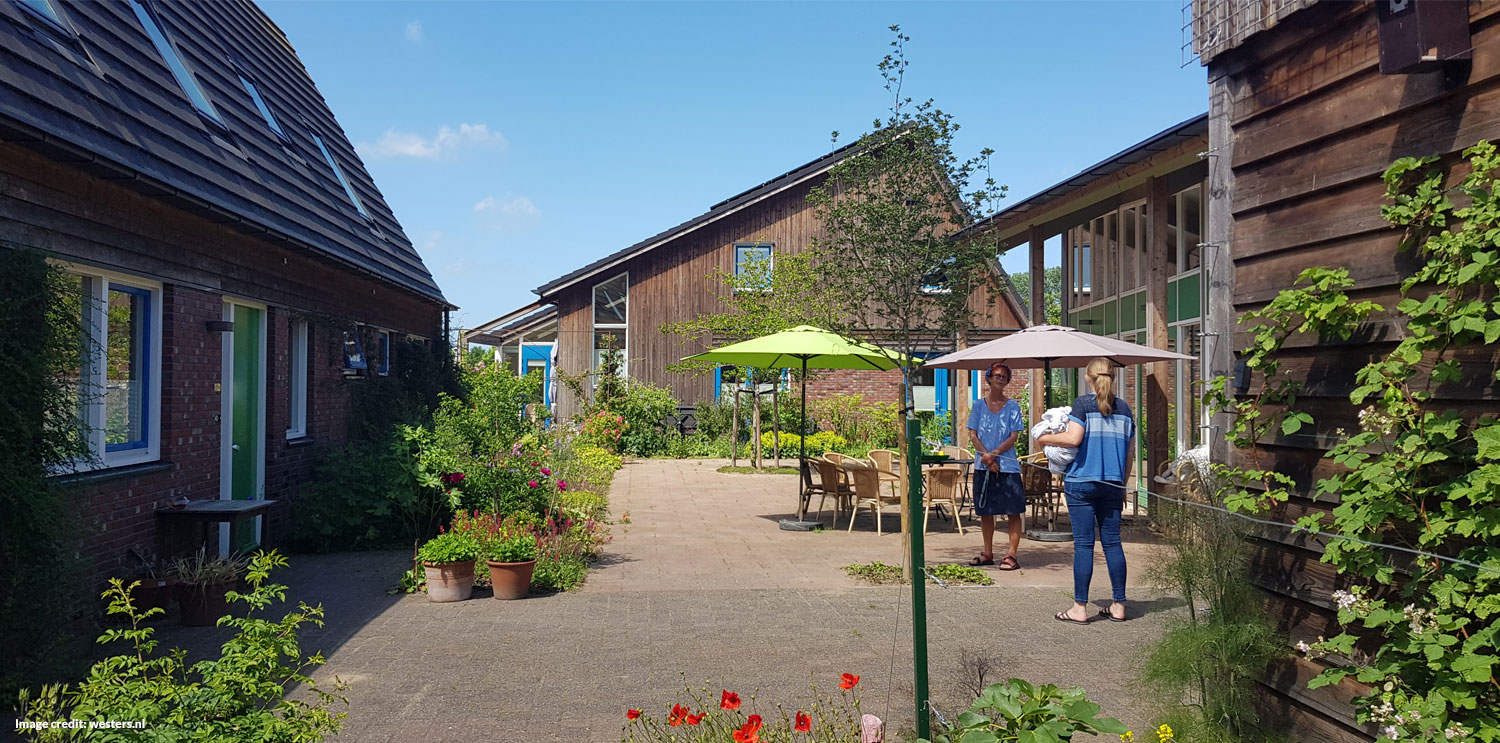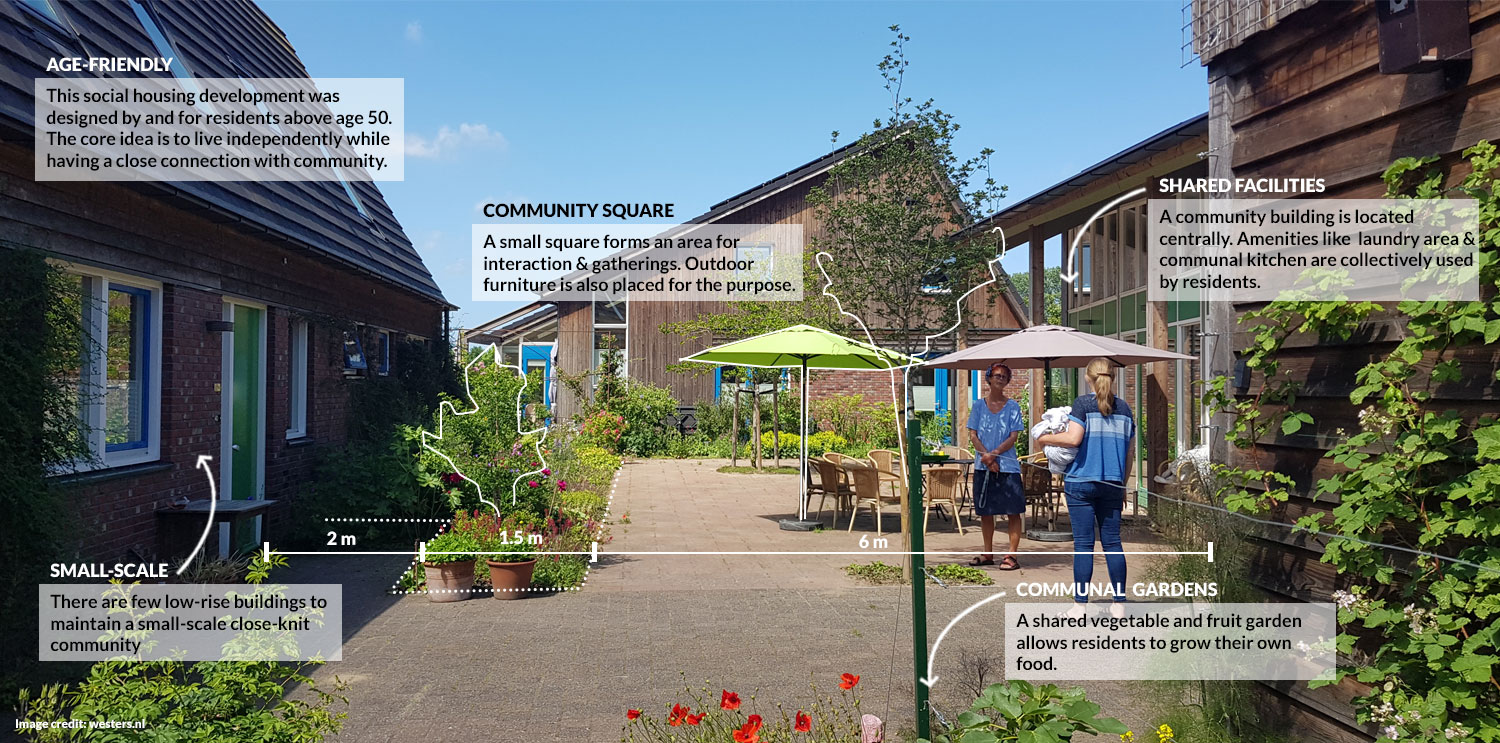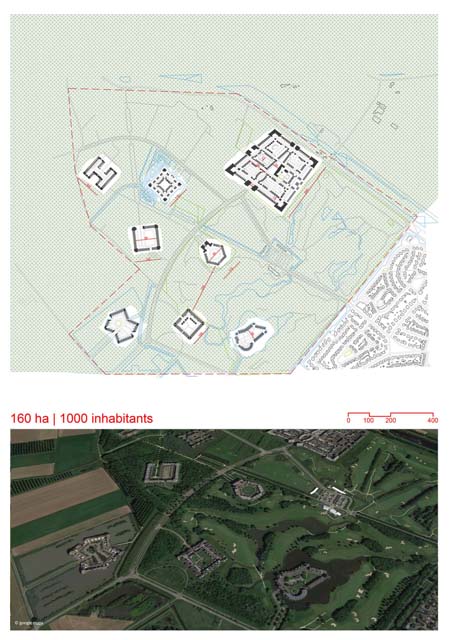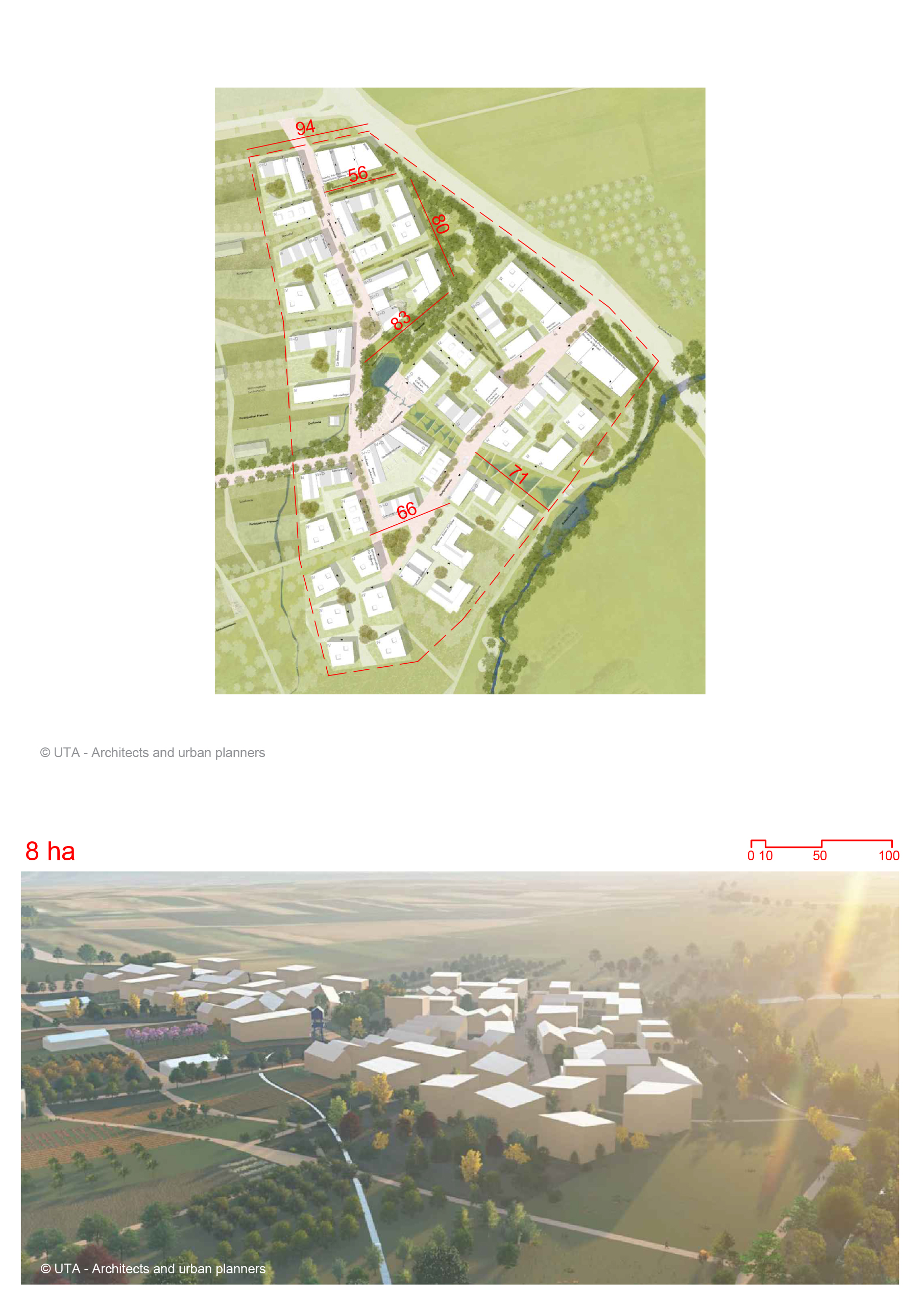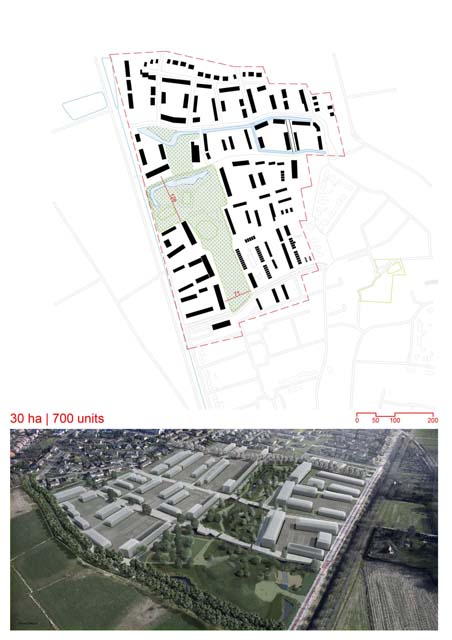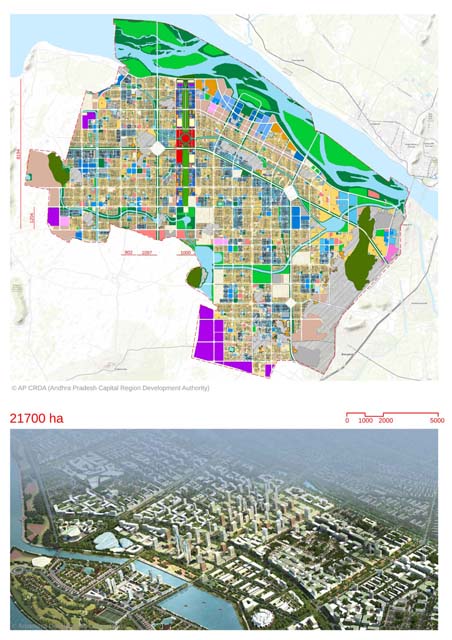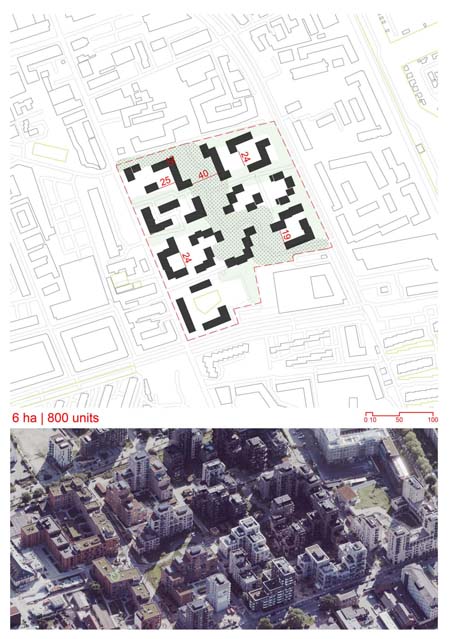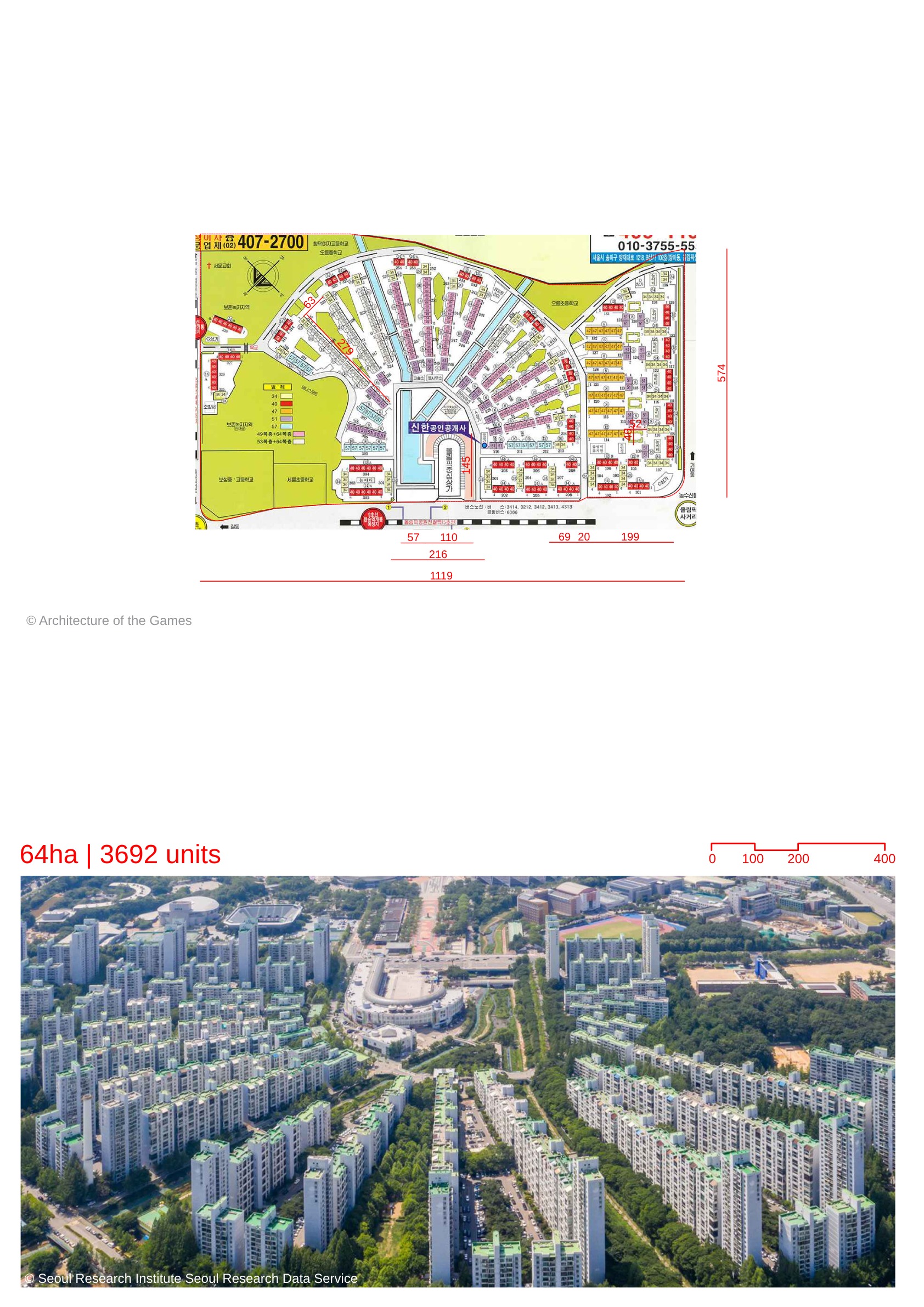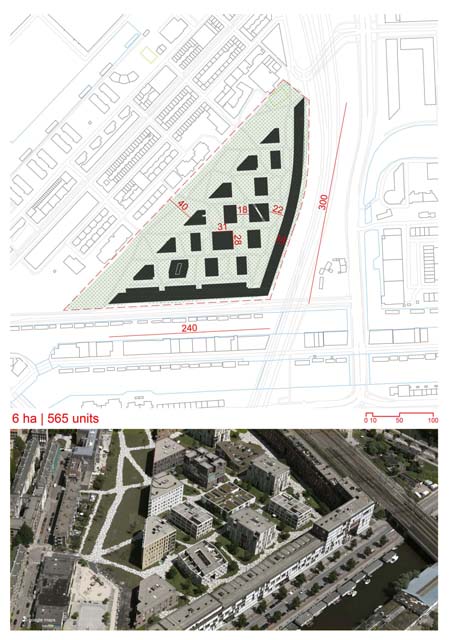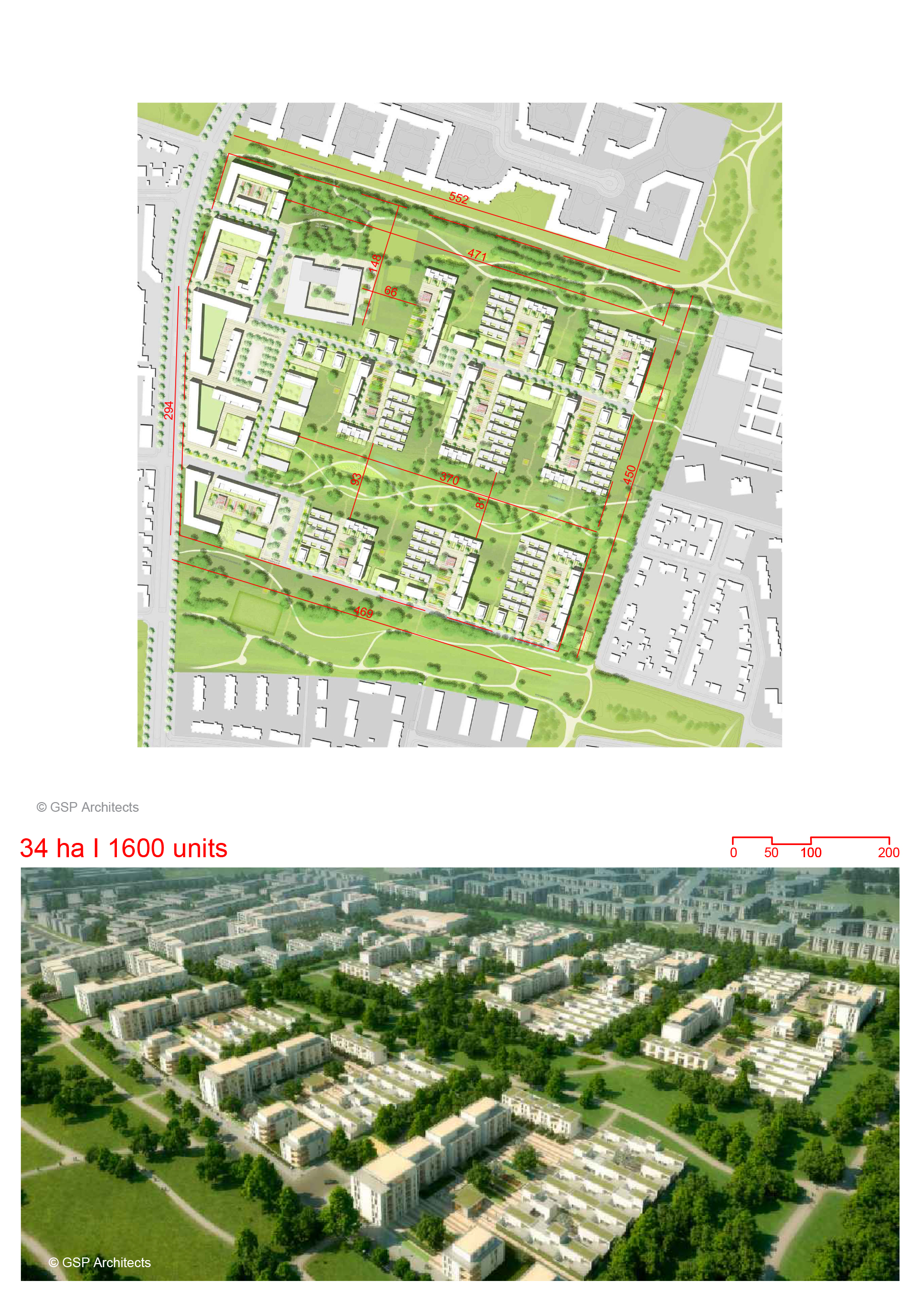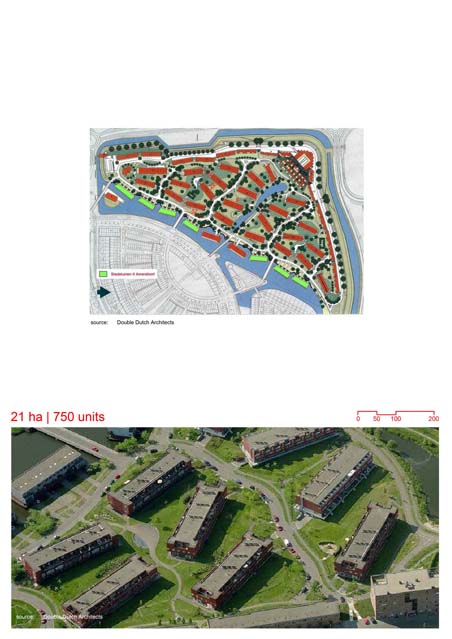Vriendenerf
By
ATELIER GROEN BLAUW,VAN DIJK ARCHITECTS
In
Olst,
The Netherlands
Save this project to one or more collections.
No collection found
Are you sure?
This will unsave the project your collection.
Compare
Compare this project with others
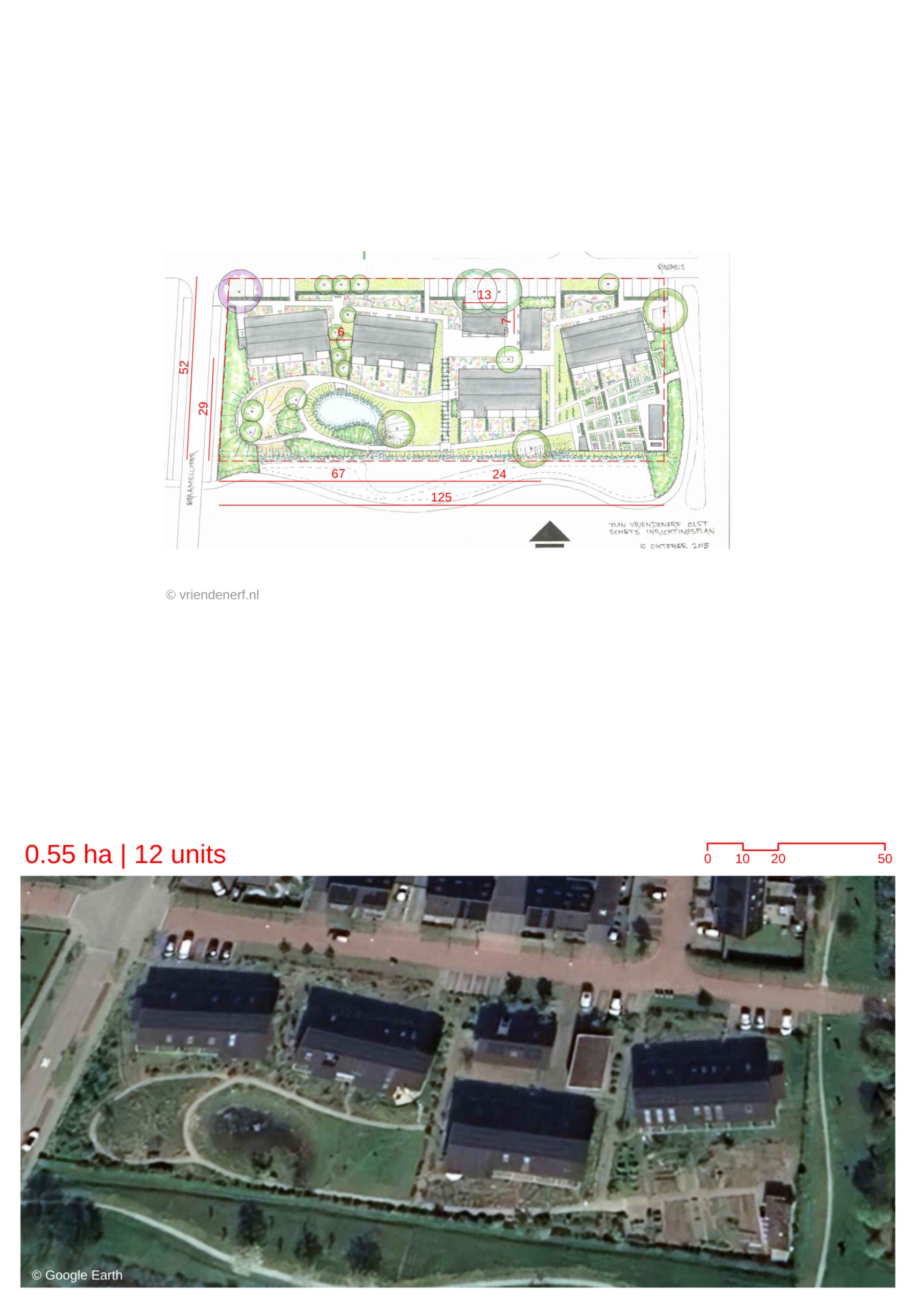
Details
Views:
427
Tags
Data Info
Author
ATELIER GROEN BLAUW,VAN DIJK ARCHITECTS
City
Olst
Country
The Netherlands
Year
2017
Program
Senior co-housing
Technical Info
Site area
5700 sqm
Gfa
0
sqm
Density
0 far
Population density
20
inh/ha
Home Units:
12
Jobs
0
Streetsroad:
0
%
Buildup:
0
%
NonBuild-up:
0 %
Residential
0 %
Business
0
%
Commercial
0
%
Civic
0
%
Description
- It is a co-housing project designed by and for residents above the age of 50.
- It is a CPO (collective private commissioning) project which is a form of social housing in the Netherlands. The design was arrived at through close collaboration with the residents.
- The individual homes have been customized as per residents needs whilst retaining the element of a community through the various shared facilities. A central shared building has a communal hobby room, guest room and laundry area for the residents to use collectively.
- The buildings have been constructed as energy-neutral structures through use of sustainable materials and energy-efficient measures for heating.
- The roofs are fitted with PV panels for electricity. The development doesn’t have a gas connection. Induction heating is used for daily needs.
- A large green space has been planted with various types of landscapes such as a permaculture garden, natural meadow and a pond.
- Residents can grow and consume their own vegetables and fruits which are grown in the shared garden.
Location map
Streetscapes
Explore the streetscapes related to this project.
|
Explore more Masterplans
