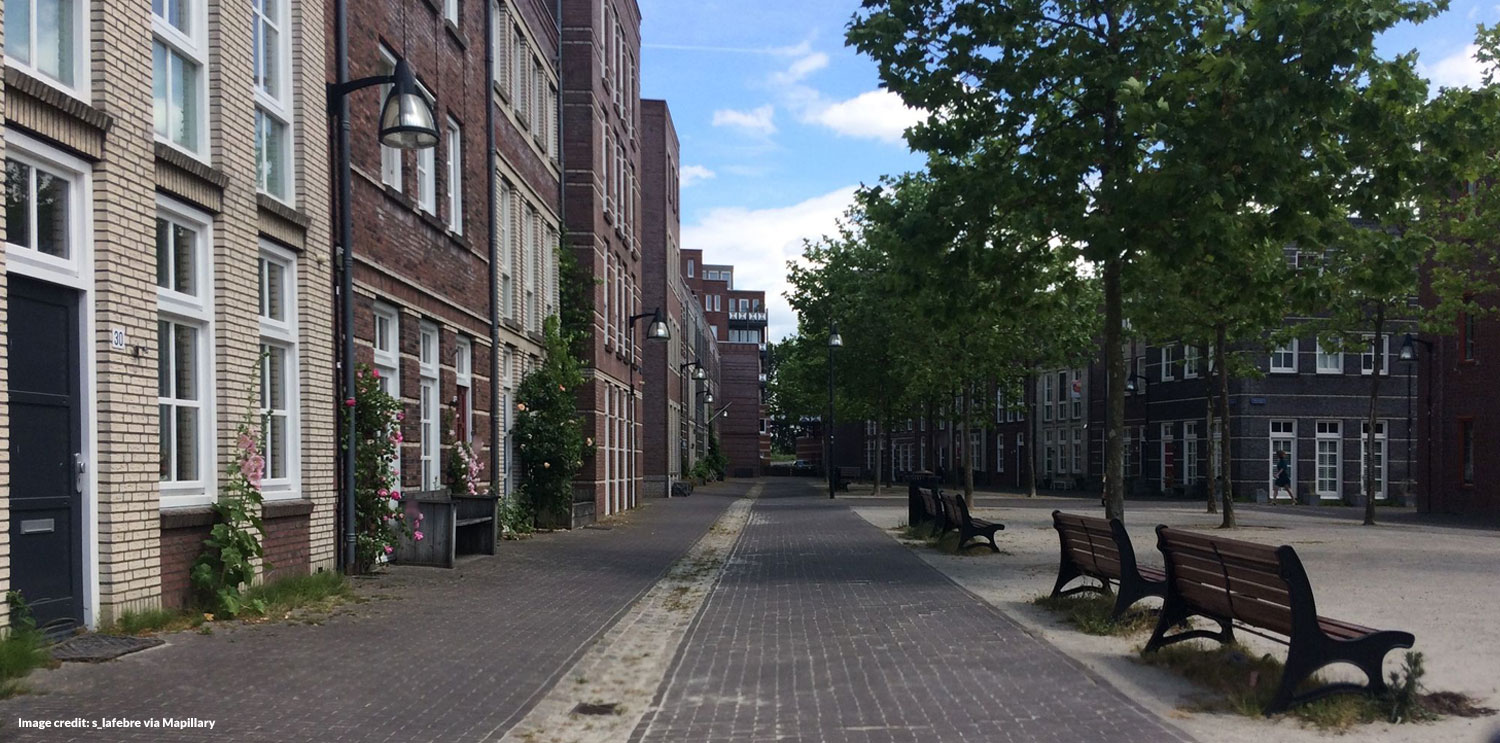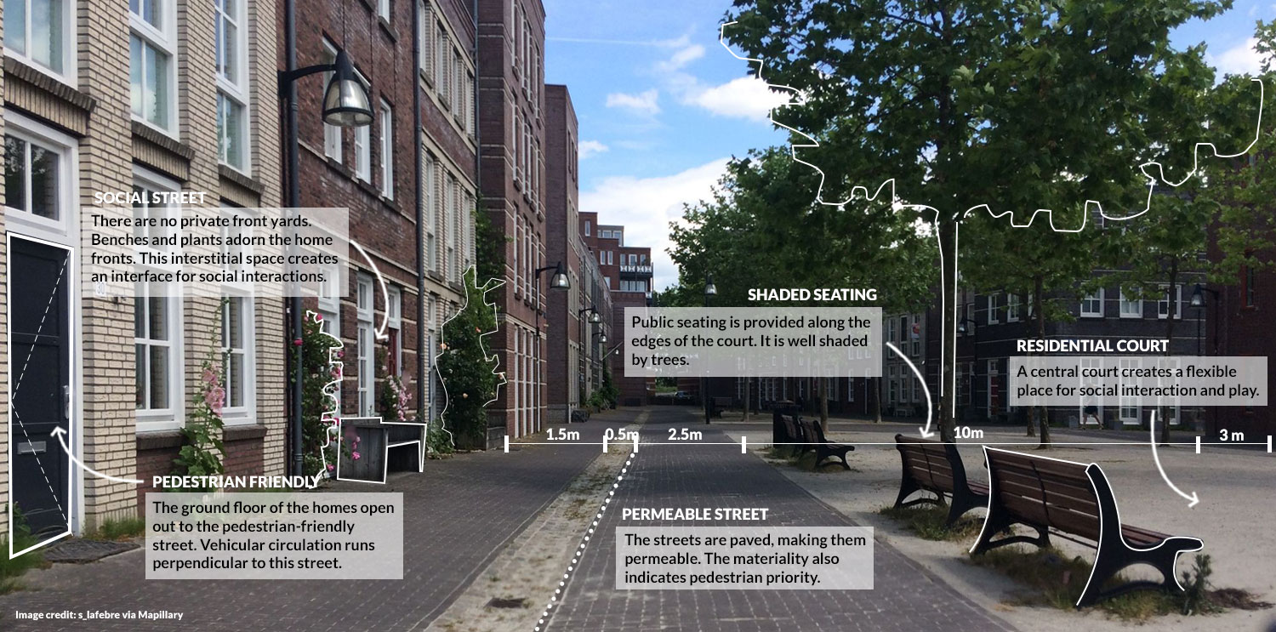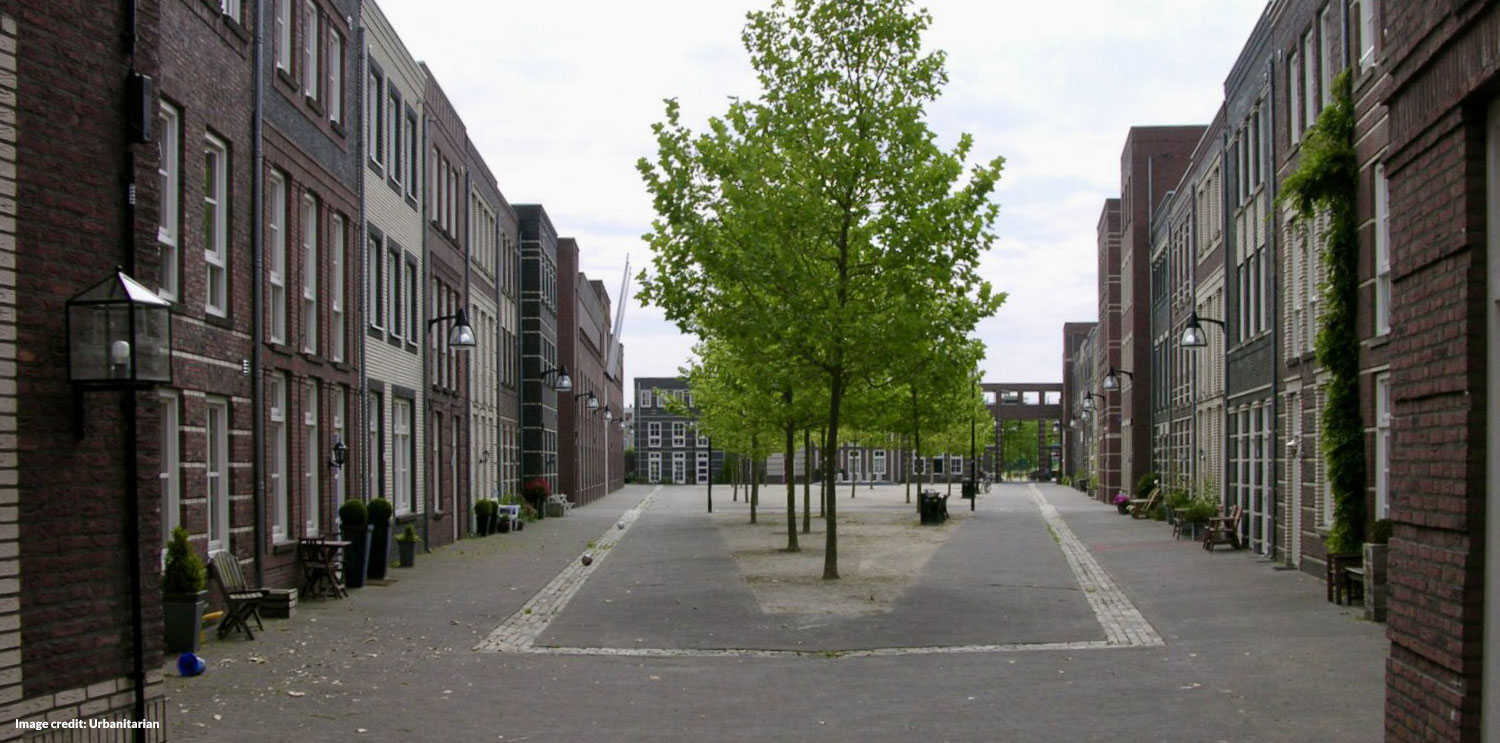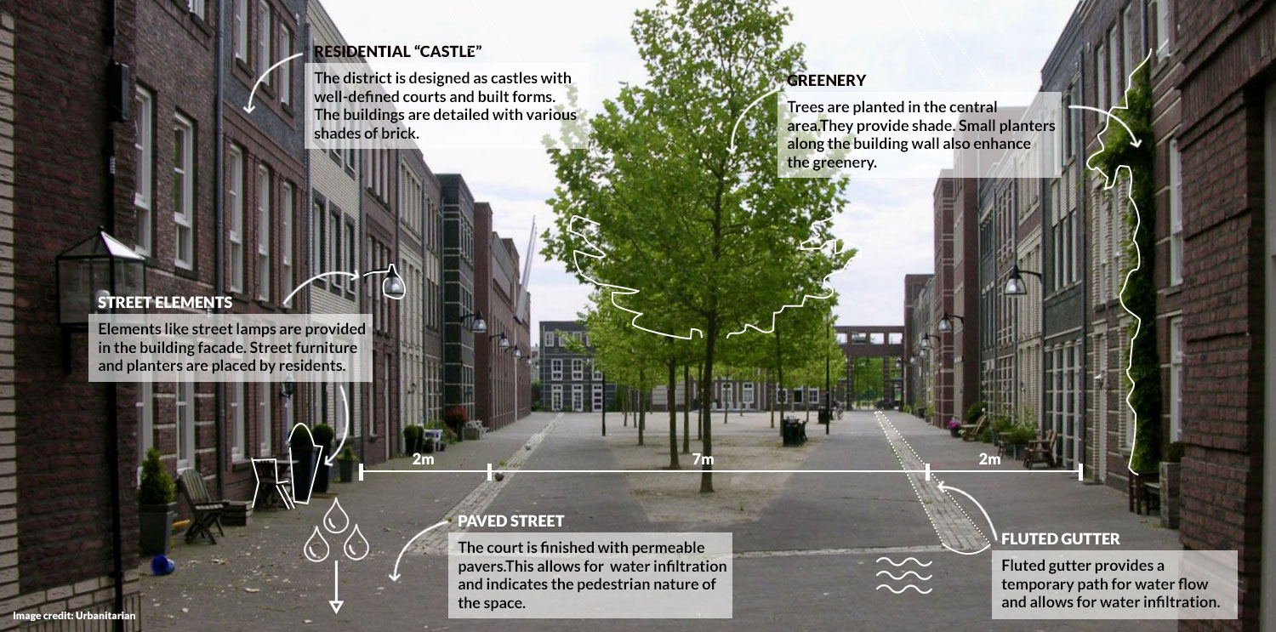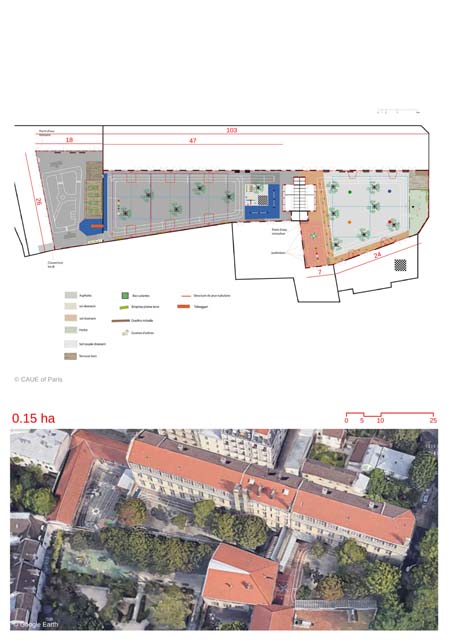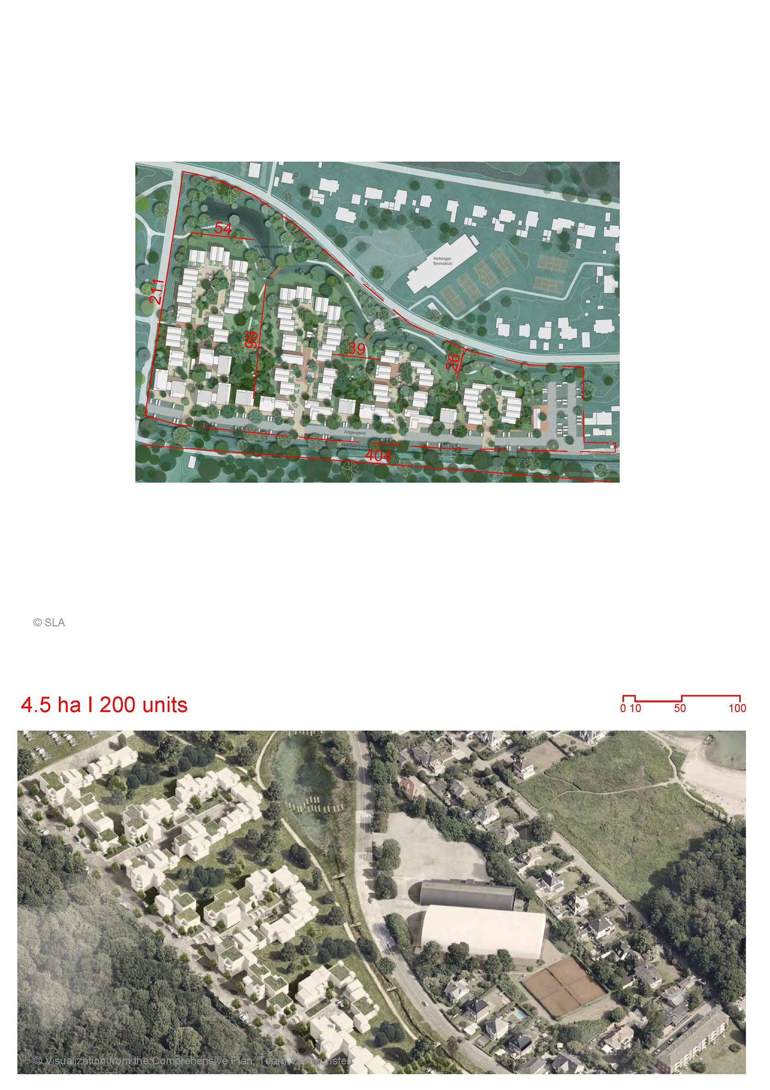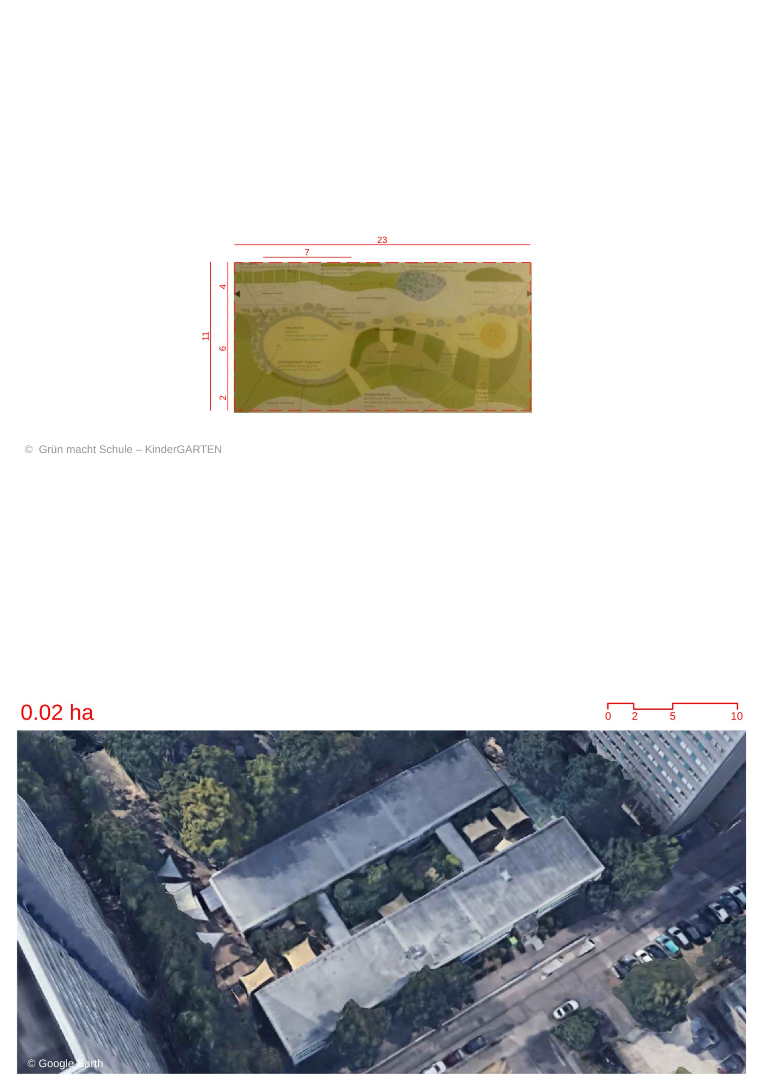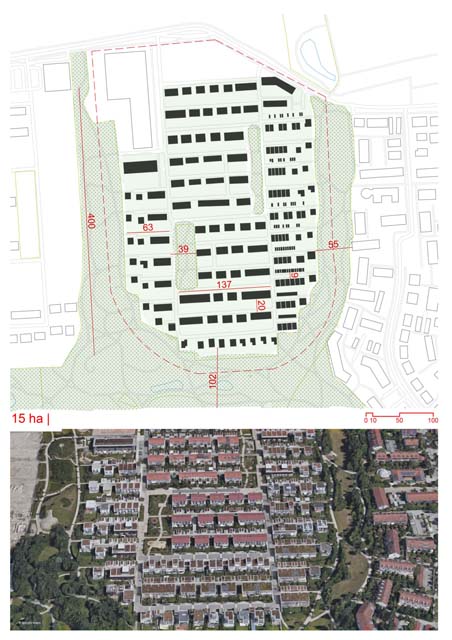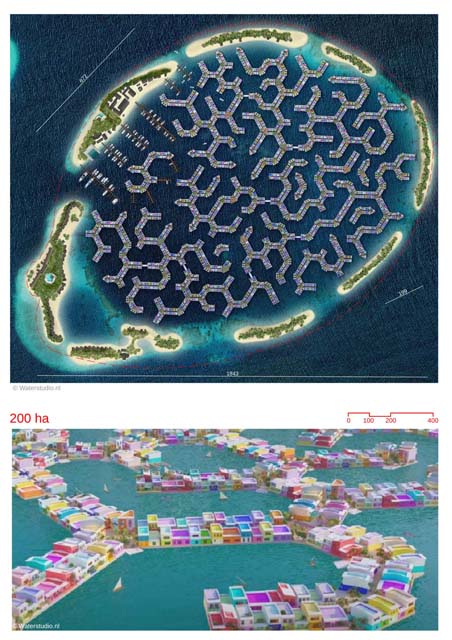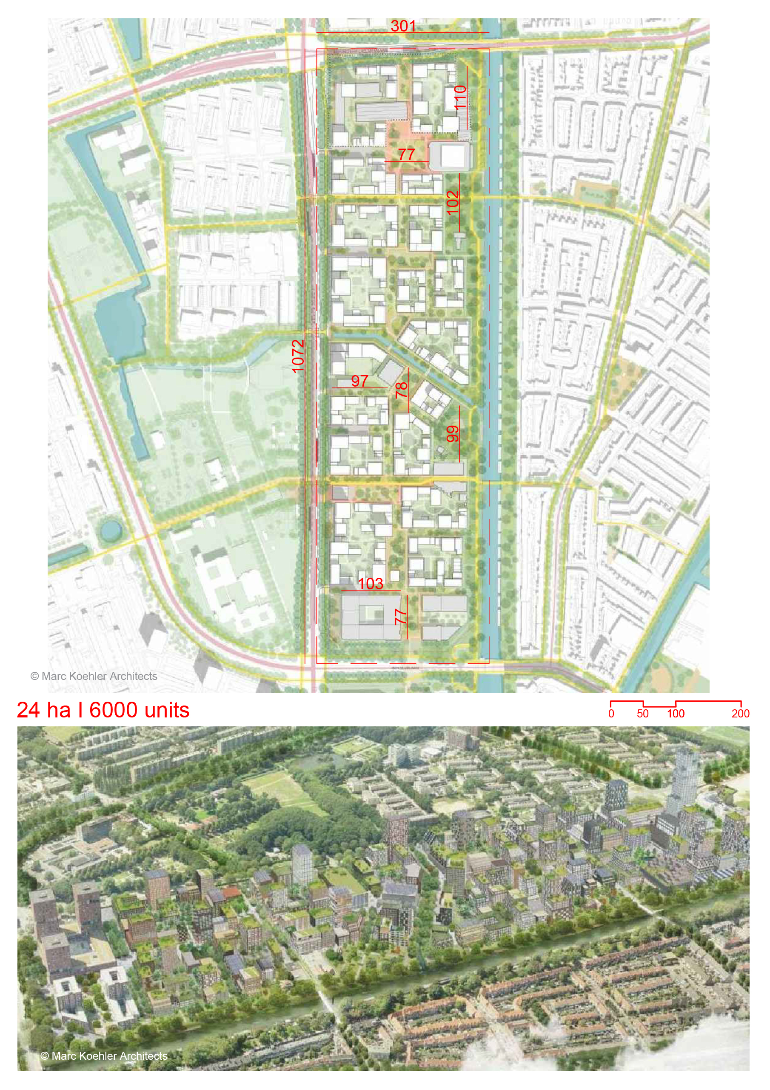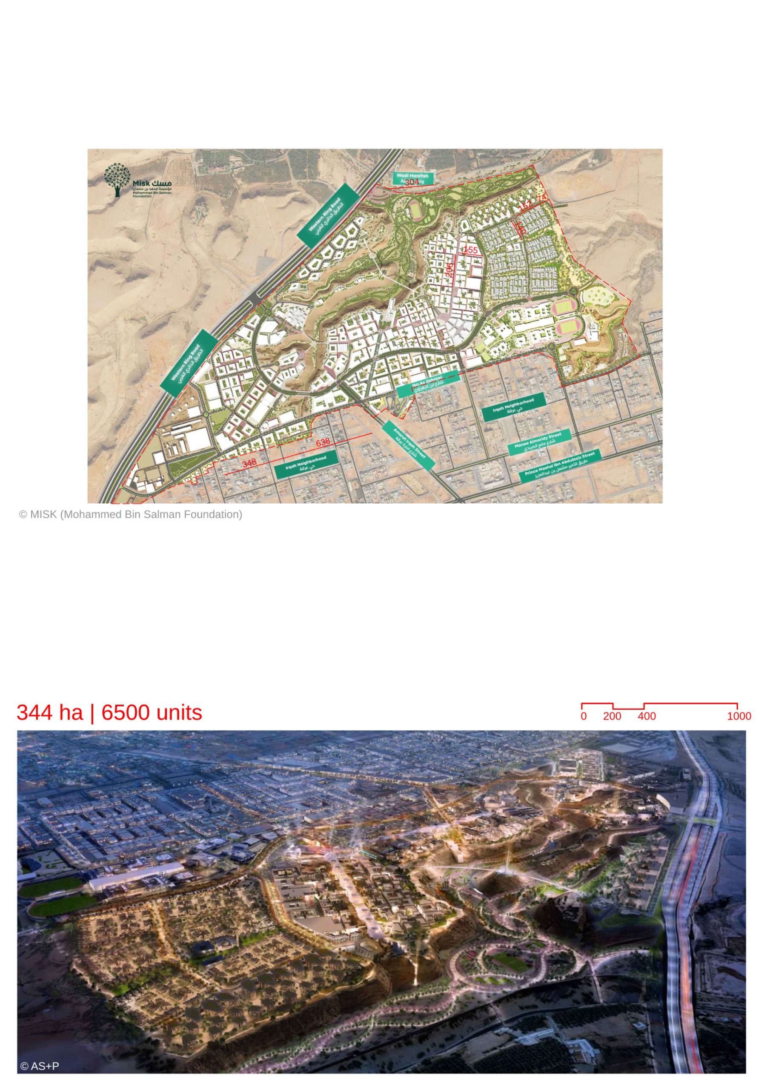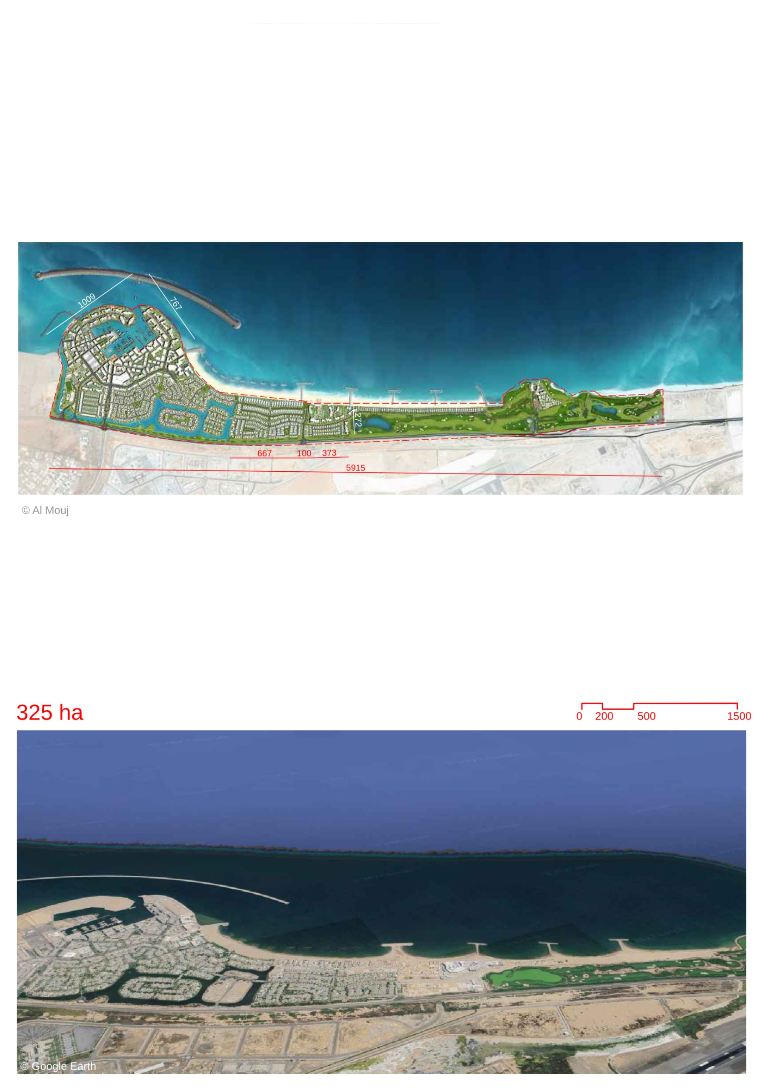Haverleij
By
SOETERS VAN ELDONK
In
Den Bosch,
The Netherlands
Save this project to one or more collections.
No collection found
Are you sure?
This will unsave the project your collection.
Compare
Compare this project with others
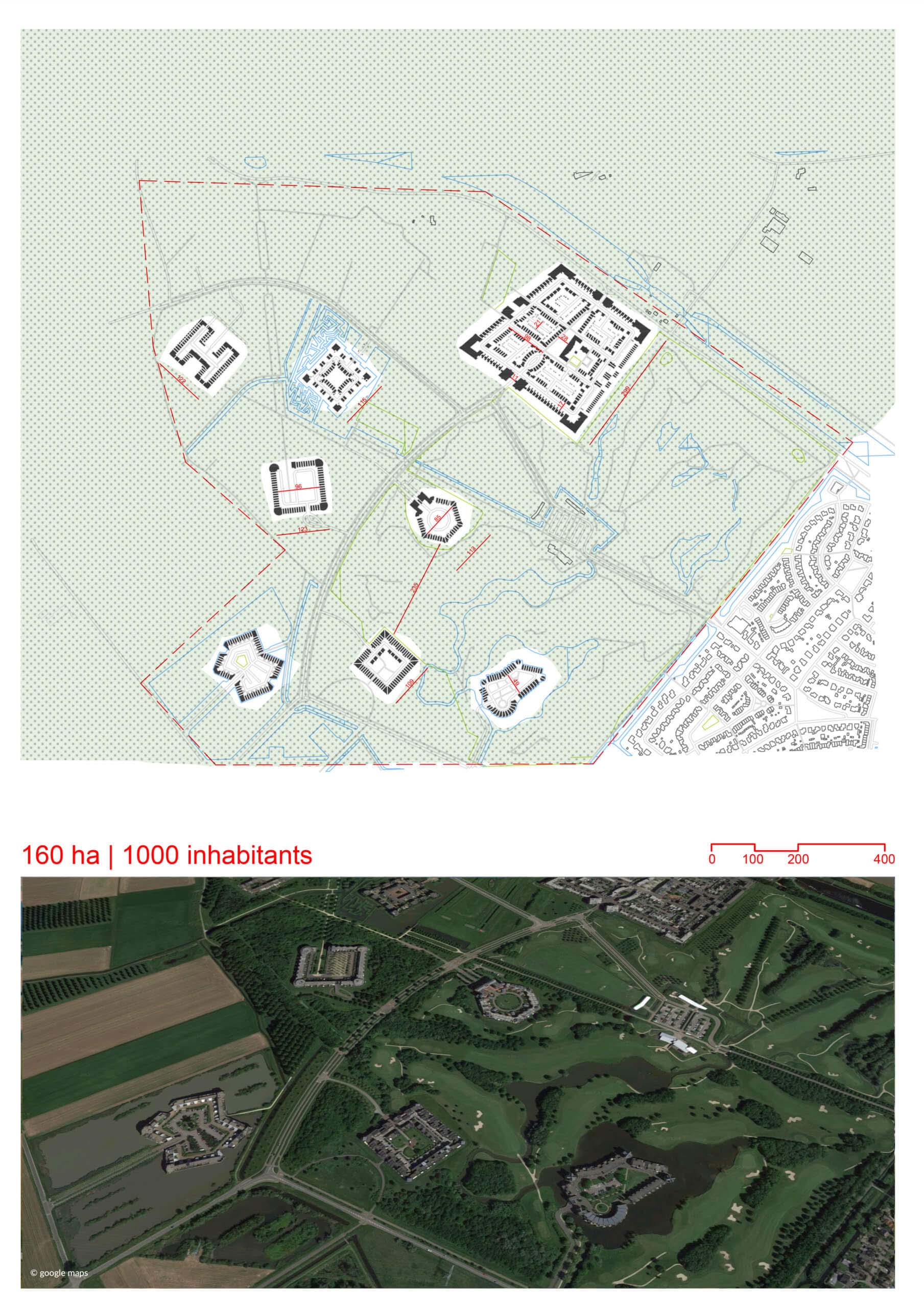
Details
Views:
346
Tags
Data Info
Author
SOETERS VAN ELDONK
City
Den Bosch
Country
The Netherlands
Year
2023
Program
Residential development
Technical Info
Site area
1600000 sqm
Gfa
0
sqm
Density
0 far
Population density
2140
inh/ha
Home Units:
1000
Jobs
0
Streetsroad:
0
%
Buildup:
0
%
NonBuild-up:
0 %
Residential
0 %
Business
0
%
Commercial
0
%
Civic
0
%
Description
- Haverleij is a unique suburban development located northwest of Den Bosch, Netherlands. Designed by Sjoerd Soeters in collaboration with H+N+S Landscape Architects, the masterplan was inspired by the concept of fortified castles scattered across a green landscape.
- The development includes nine bastion-like housing concentrations (referred to as castles) and one central castle. These are designed as individual residential clusters with 50 to 100 units per castle, providing a sense of community and seclusion while allowing for green space in between.
- The castles are positioned to ensure that each is separated by at least 200 meters, with the spaces in between serving as green open areas, including a golf course and a nature reserve.
- The central castle contains additional facilities such as a school, a crèche, and other central amenities.
- The overall layout prioritizes communal living, with each castle featuring a shared communal garden rather than individual private gardens.
- The development embraces a postmodern architectural style while drawing inspiration from medieval fortifications. Each castle has its own distinct architectural character, yet they are all connected by a unified urban design.
- The landscape designed by H+N+S Landscape Architects, preserves the green setting of the area.
- The entire development is accessed via a single primary route, which leads to each castle.
Overview and Design Concept
Urban Layout and Organization
Architectural and Landscape Integration
Accessibility
Location map
Streetscapes
Explore the streetscapes related to this project.
|
Explore more Masterplans
