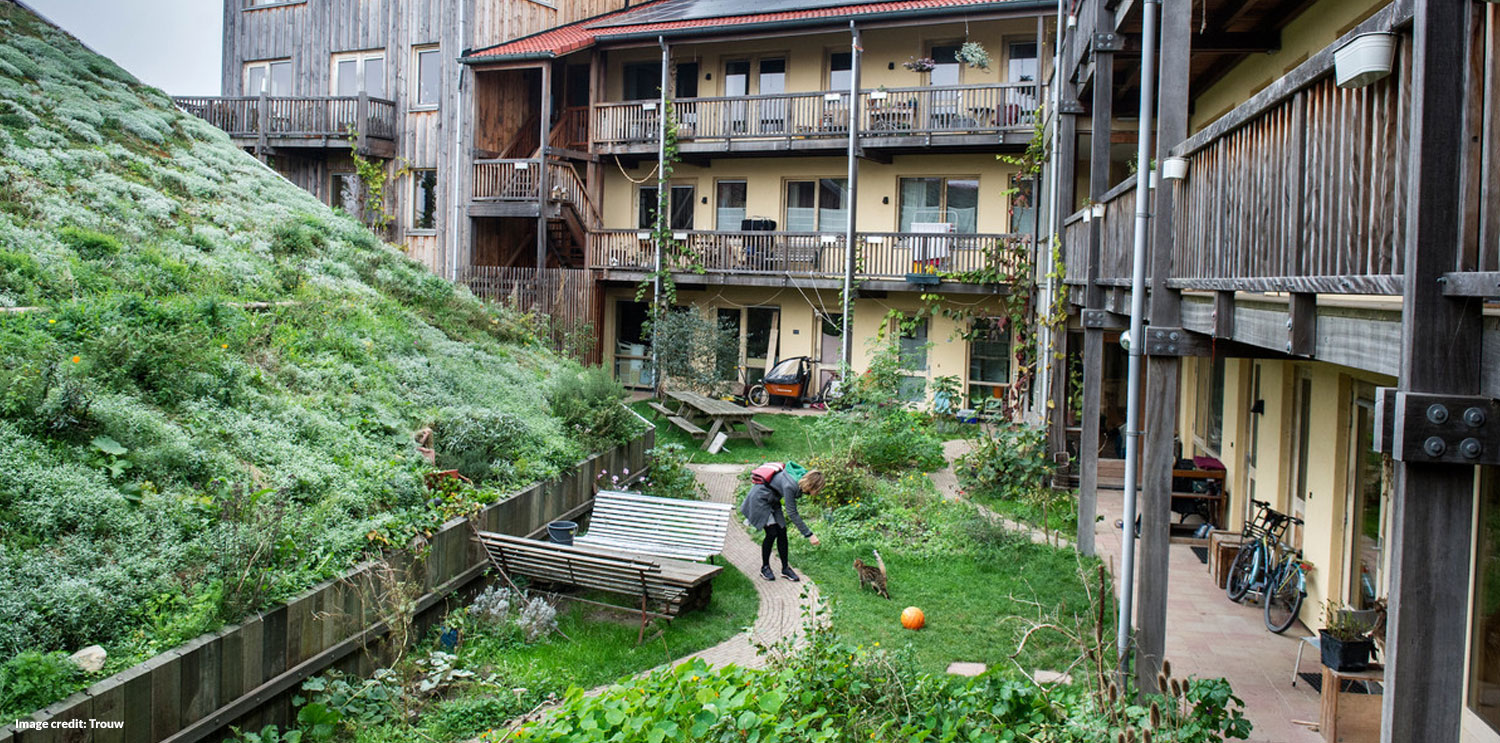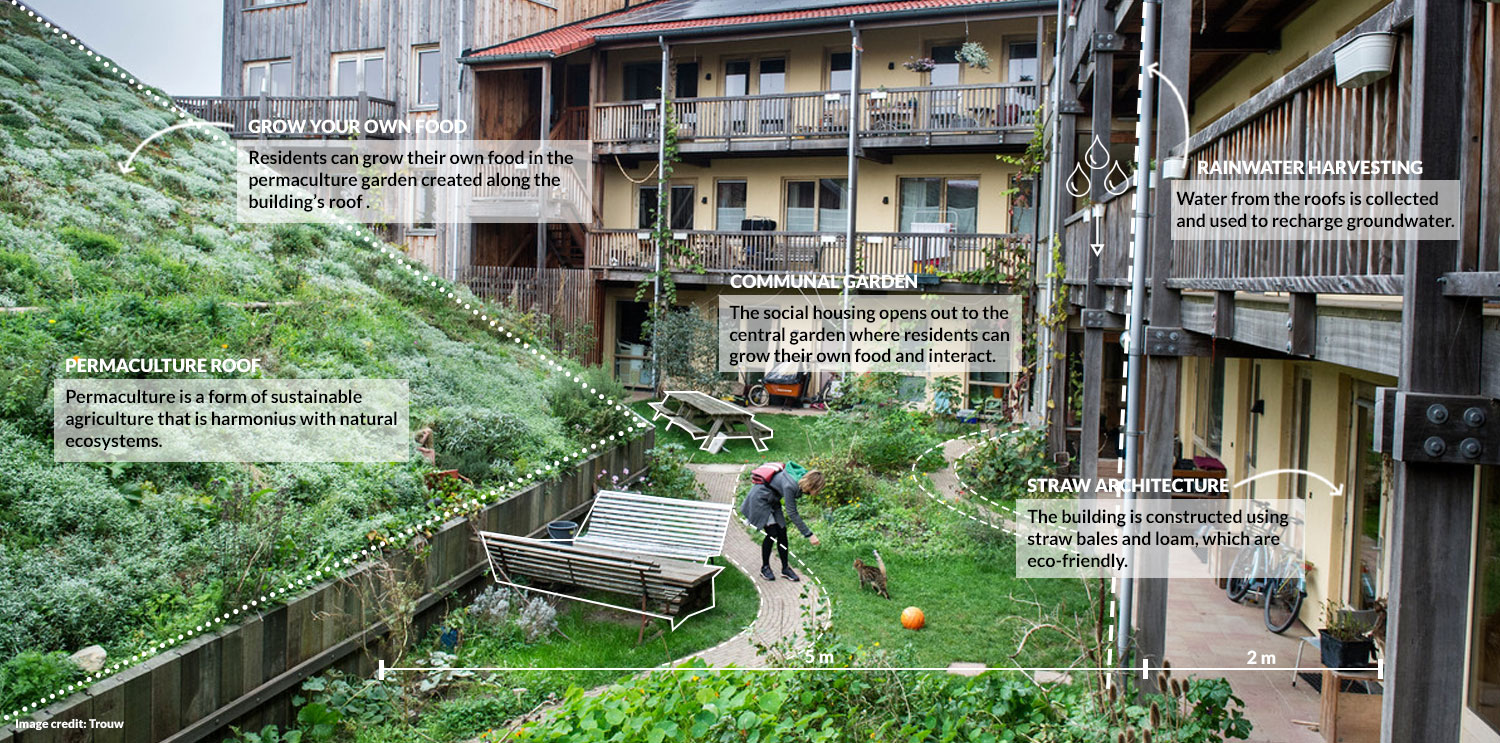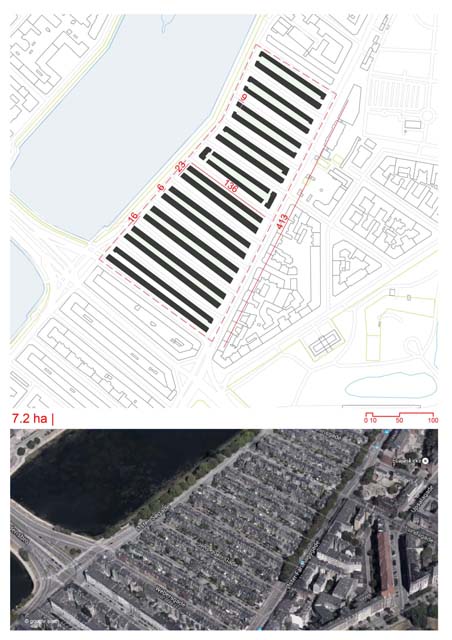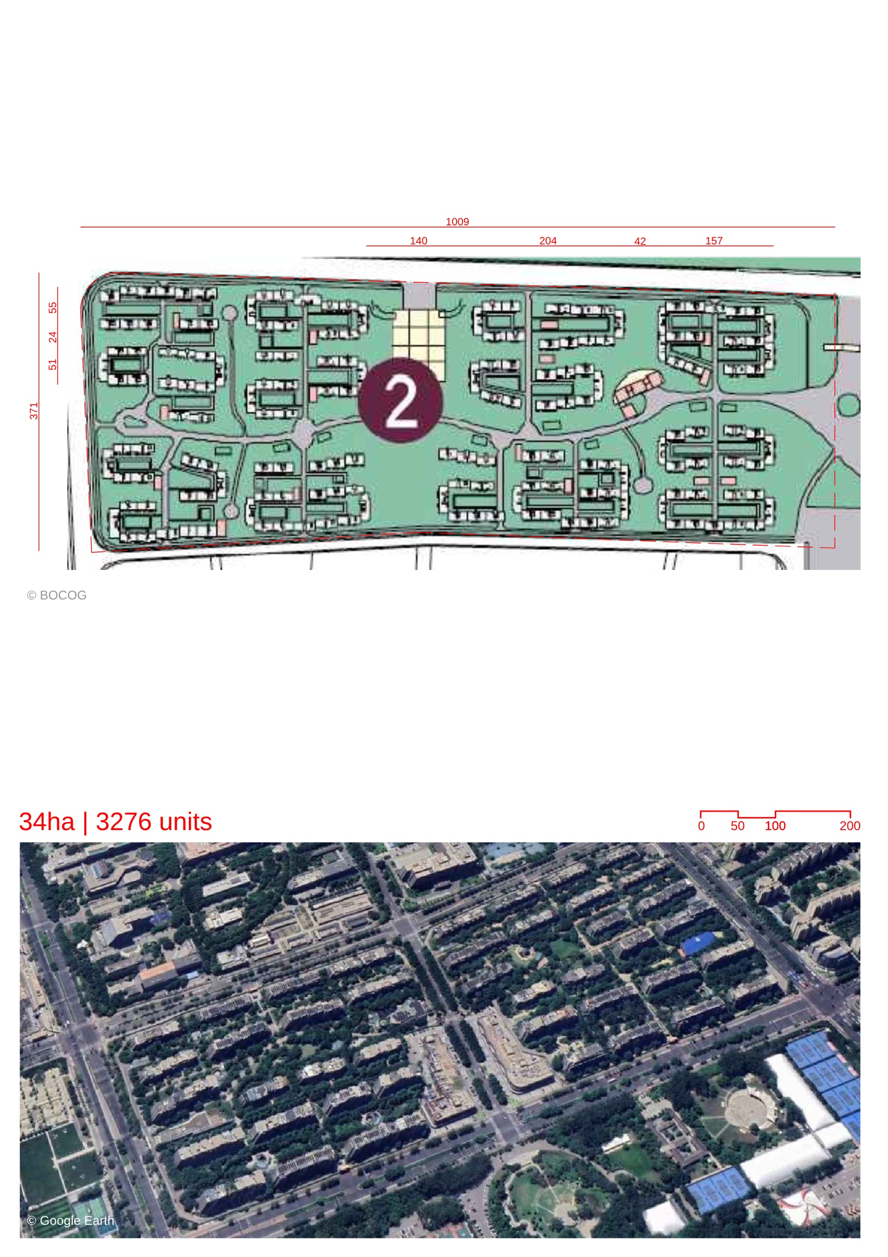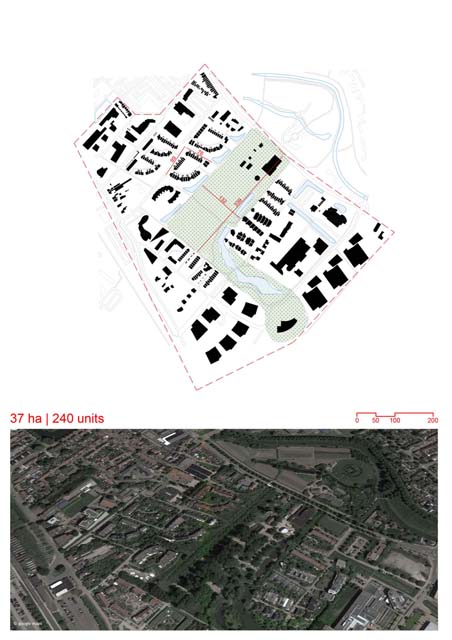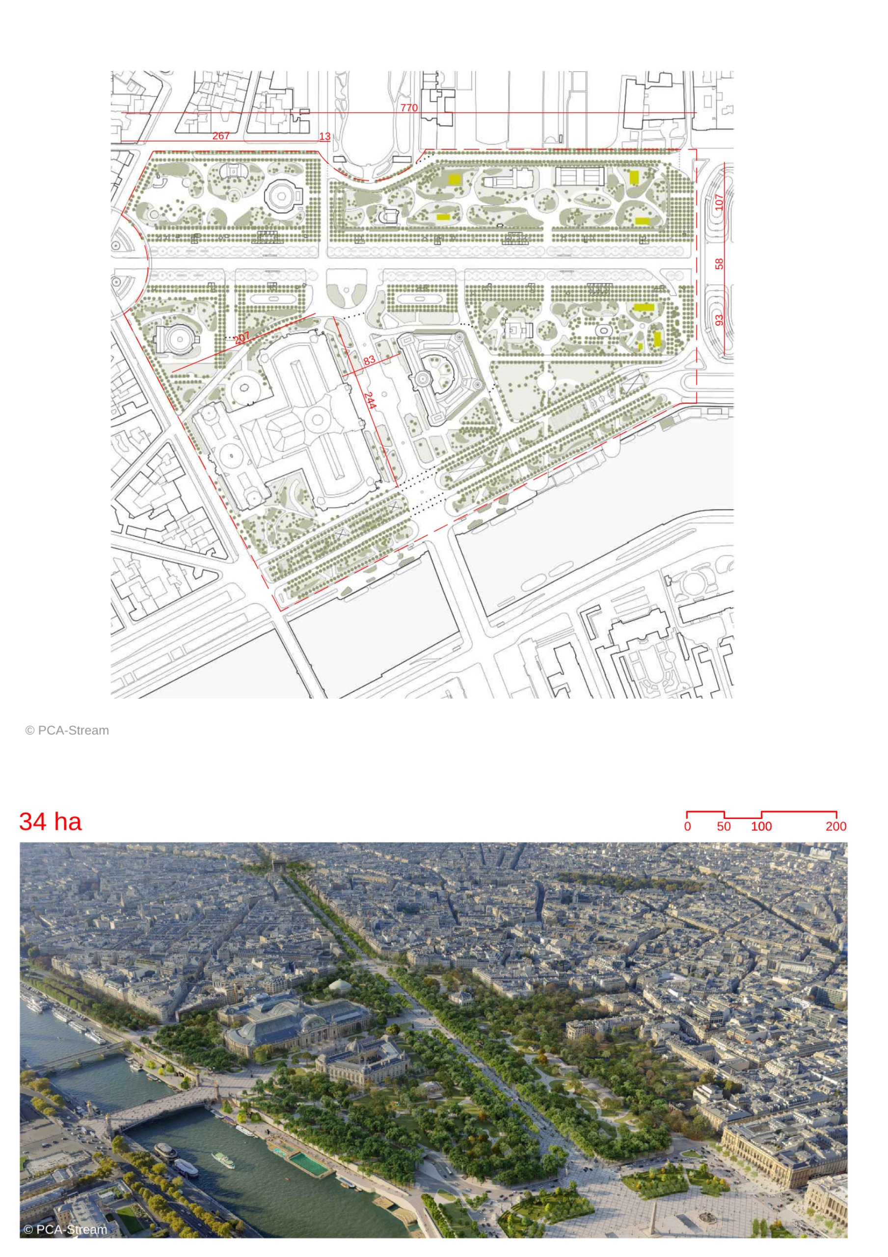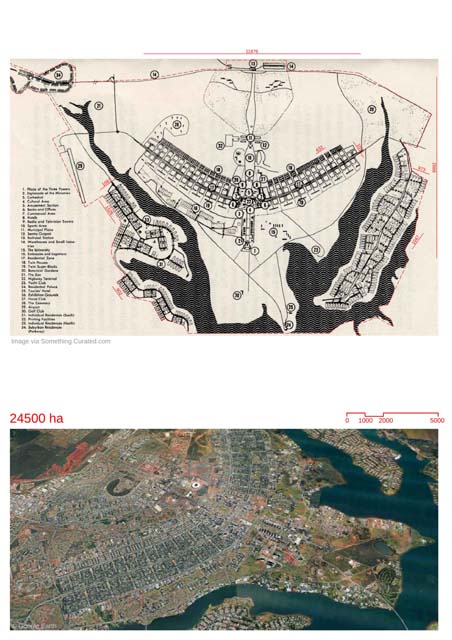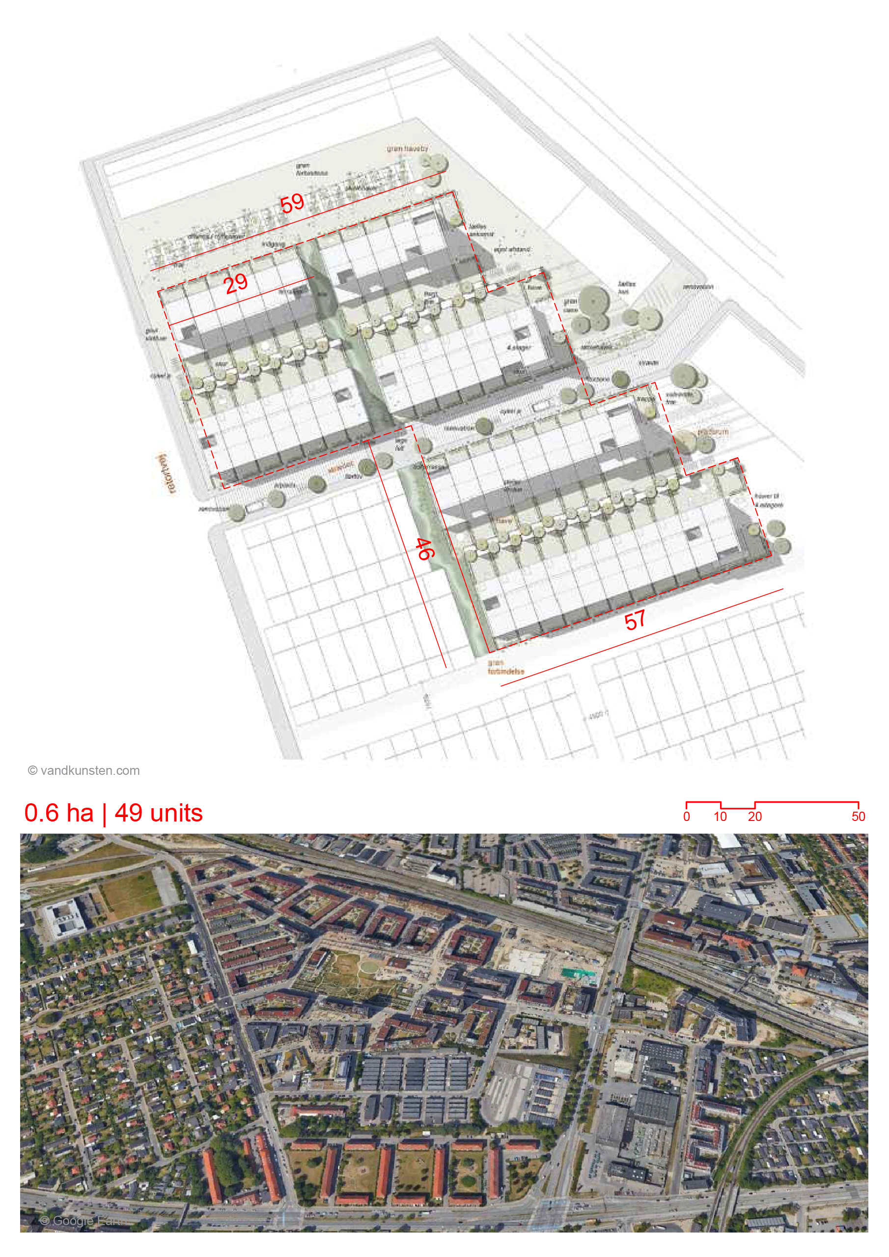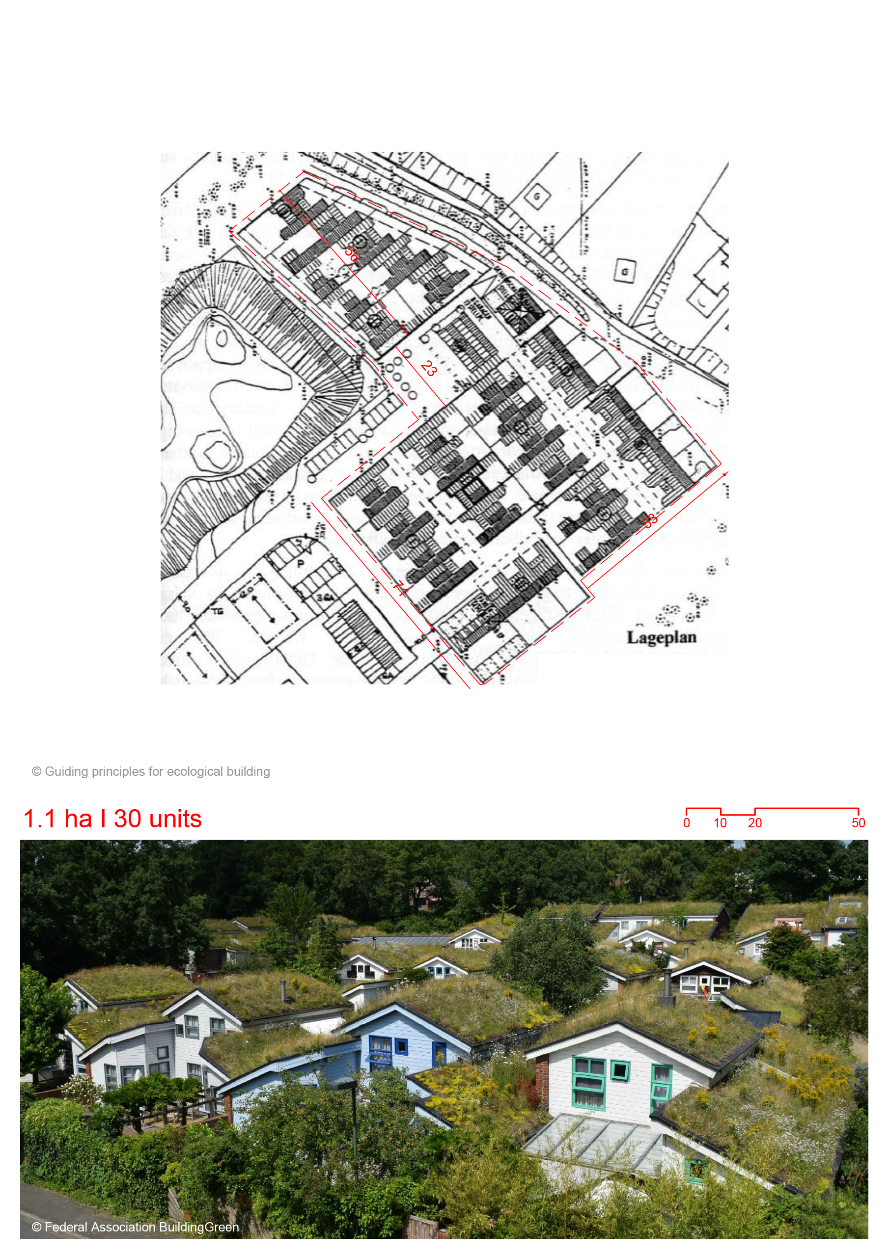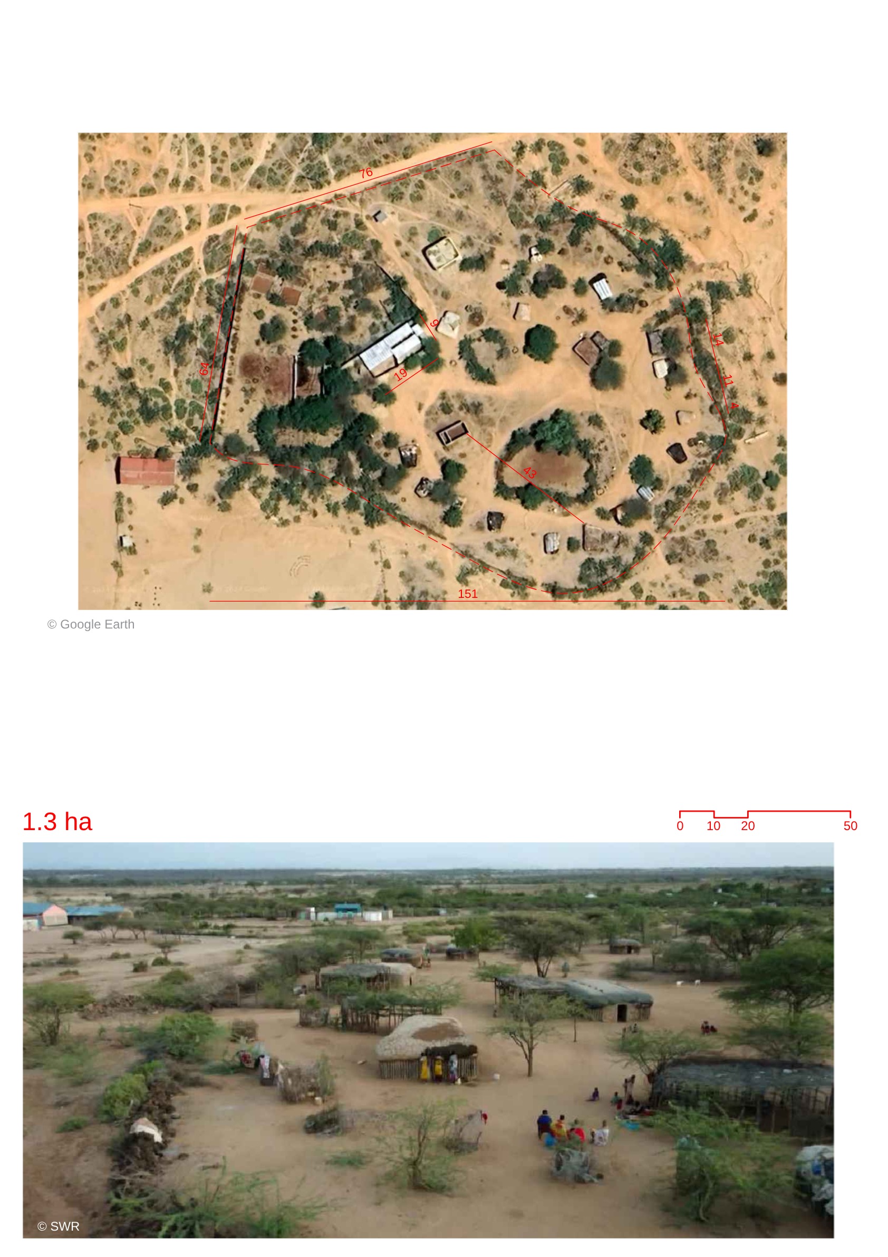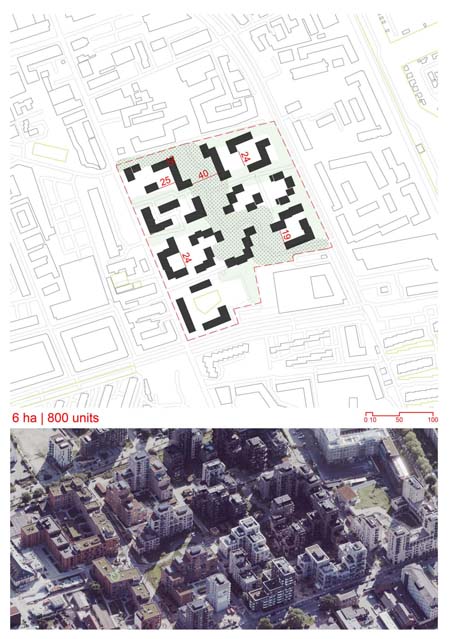Iewan Strowijk
By
ORIO ARCHITECTEN
In
Lent,
The Netherlands
Save this project to one or more collections.
No collection found
Are you sure?
This will unsave the project your collection.
Compare
Compare this project with others
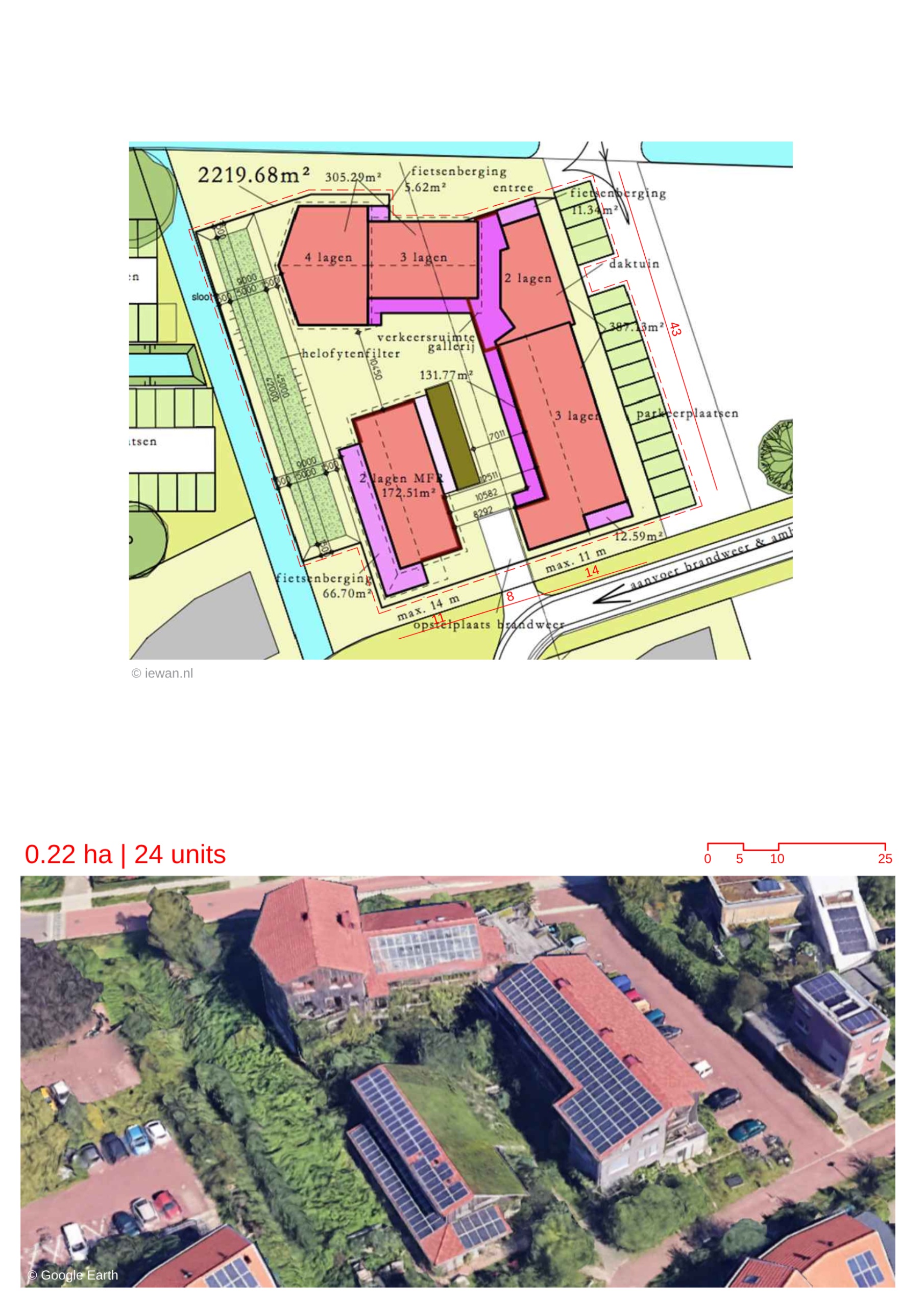
Details
Views:
321
Tags
Data Info
Author
ORIO ARCHITECTEN
City
Lent
Country
The Netherlands
Year
2015
Program
Social Housing
Technical Info
Site area
2219 sqm
Gfa
0
sqm
Density
0 far
Population density
53
inh/ha
Home Units:
24
Jobs
0
Streetsroad:
0
%
Buildup:
0
%
NonBuild-up:
0 %
Residential
0 %
Business
0
%
Commercial
0
%
Civic
0
%
Description
- It is a social housing project focussed on being environmentally friendly.
- The buildings have been constructed using straw bales and loam (mud). These are naturally derived. They have great insulating properties hence they help regulate the indoor temperature.
- There are shared facilities such as a living room, kitchen, and guest rooms which can be availed by the residents.
- There is a multi-purpose building which can be rented out to the local neighbourhood for activities and events.
- The premises is managed and maintained by the residents which helps maintain affordability of the homes.
- A mix of several types of living units accommodates various groups such as families, elderly residents as well as single-person households. This encourages a good social mix.
- A communal permaculture garden provides residents with the opportunity to grow their own food.
- A helophyte filter made up of a reed bed is used to filter greywater from the premises. The water is then used for flushing toilets.
- Rainwater harvesting has also been set up.
- The development encourages a social lifestyle with its shared facilities and maintenance. Everyday organic products and machines are joint-purchased by the owners.
Location map
Streetscapes
Explore the streetscapes related to this project.
|
Resources
Explore more Masterplans
