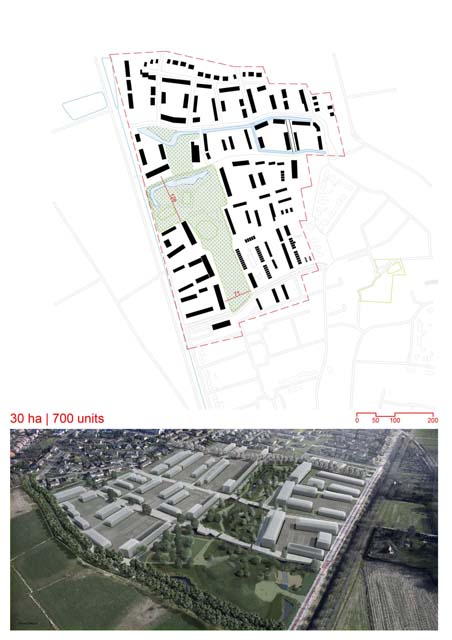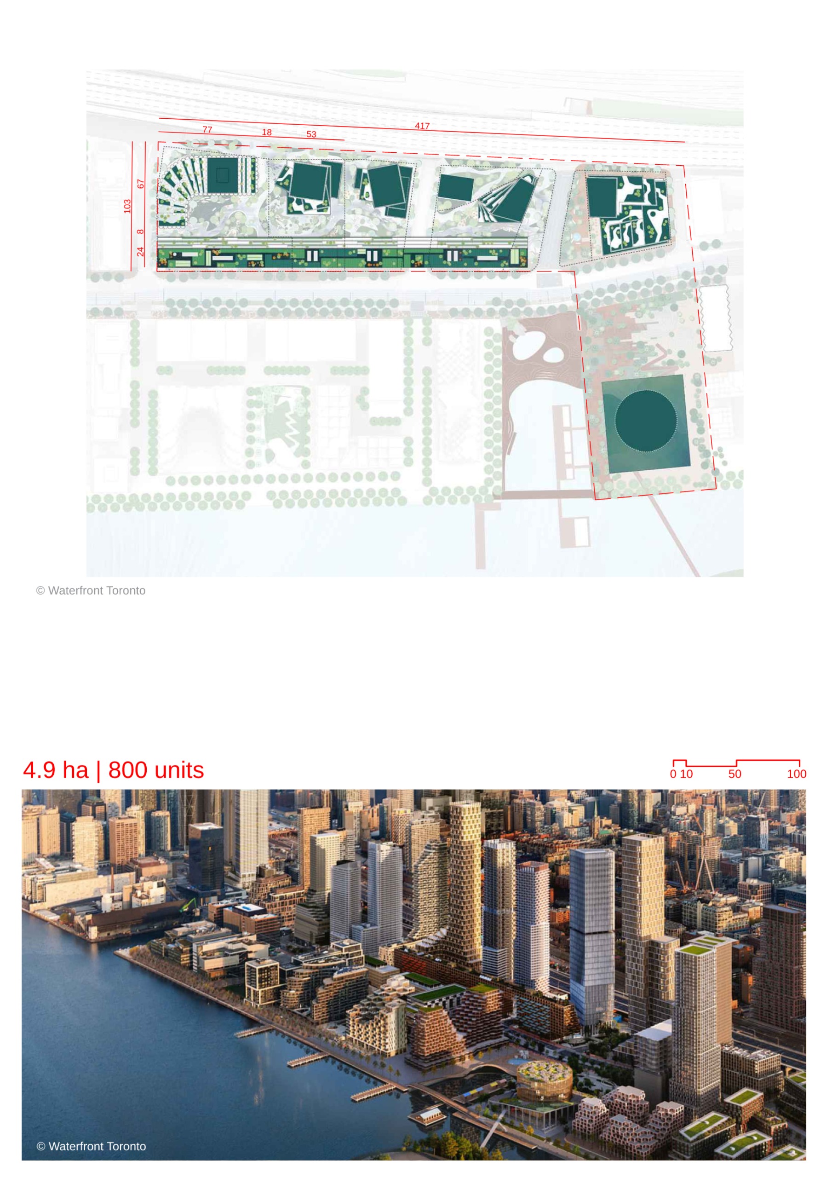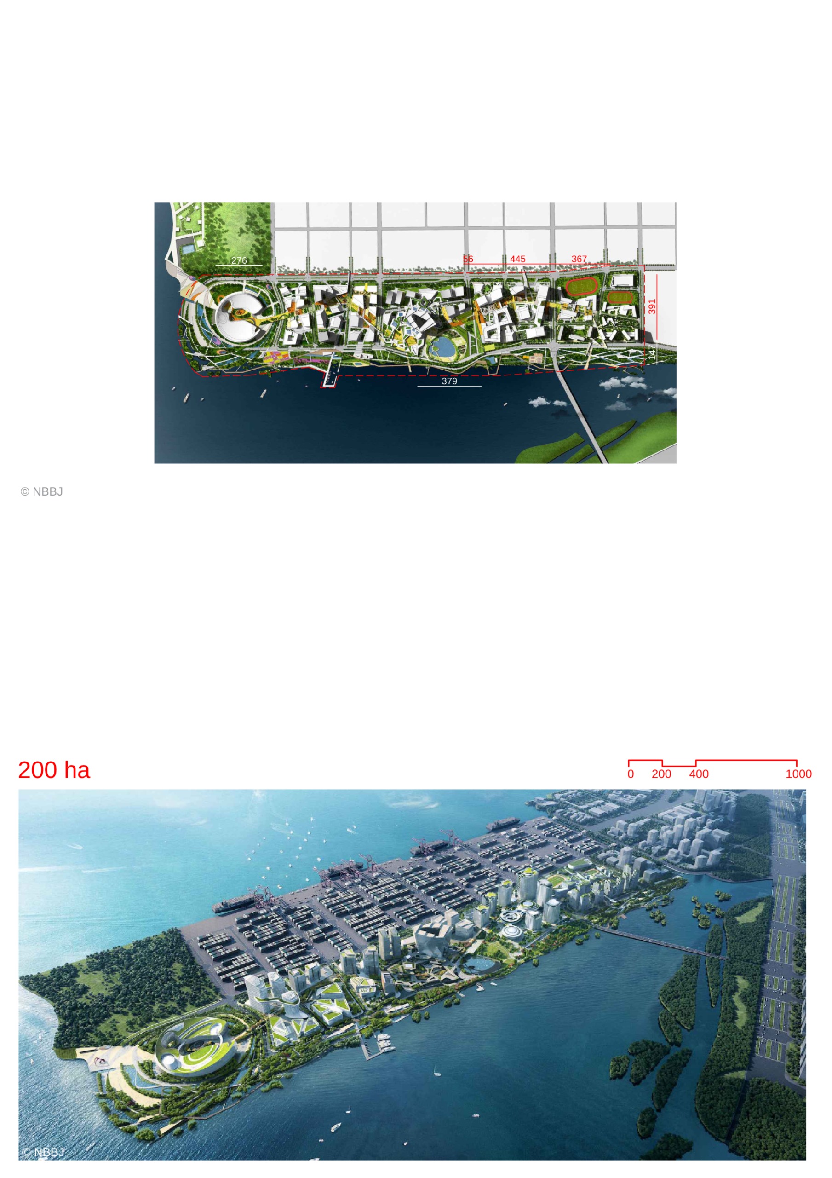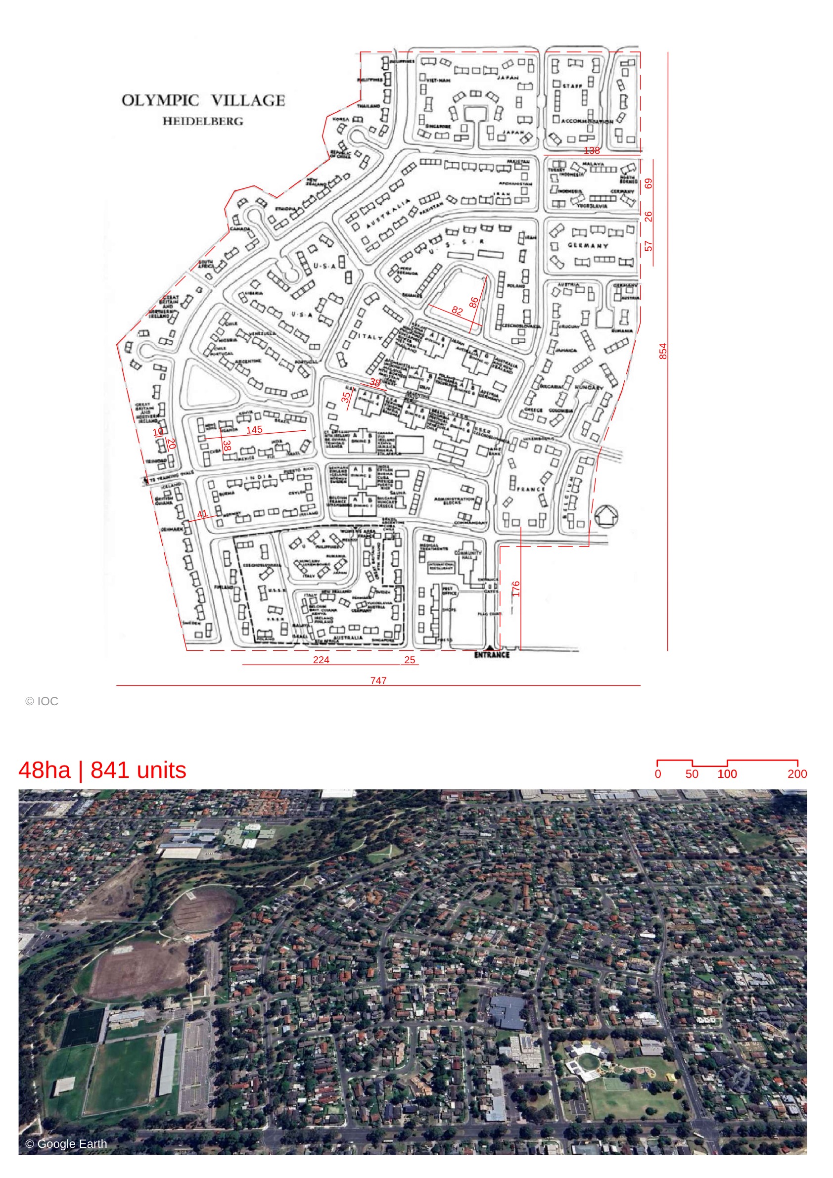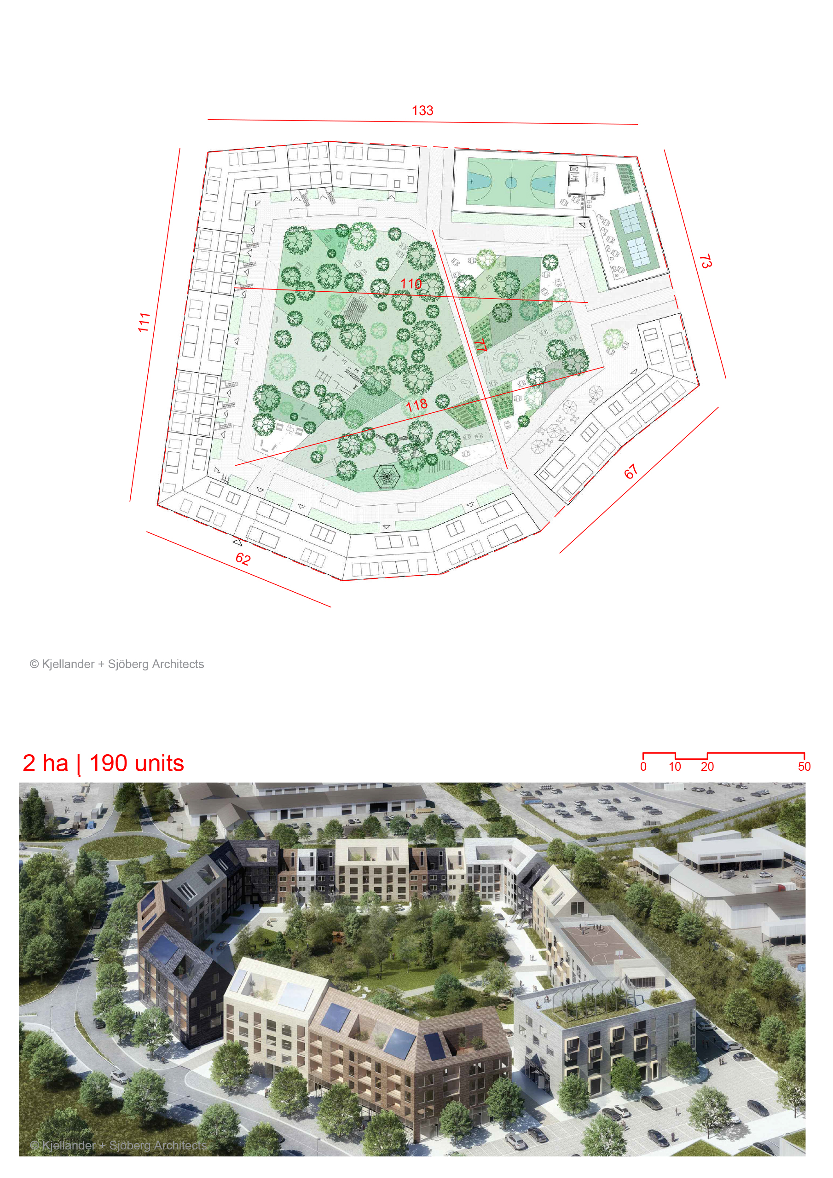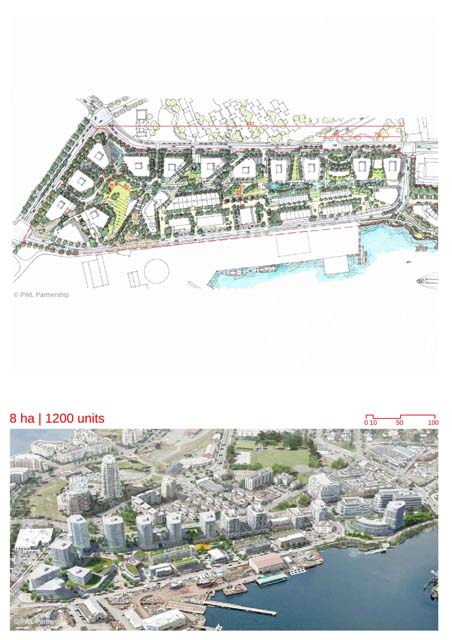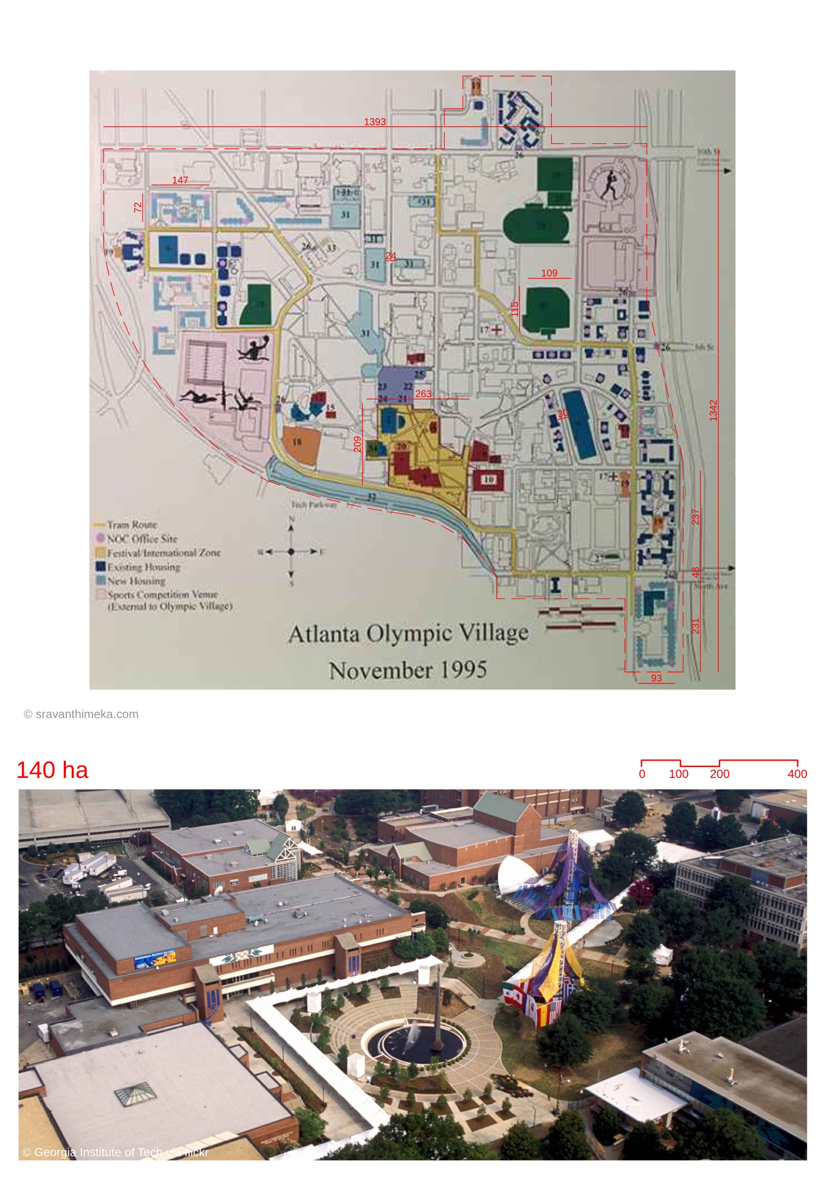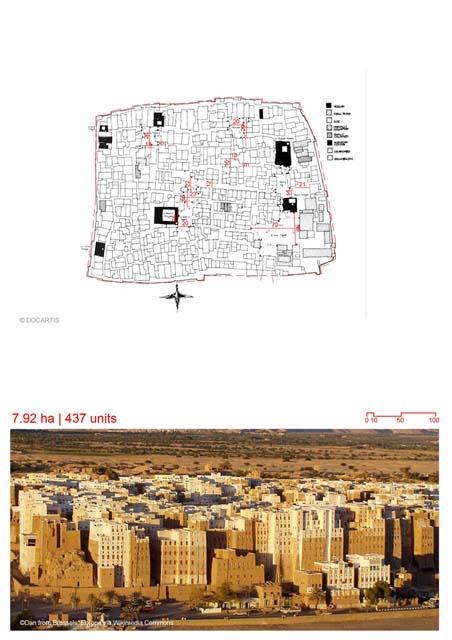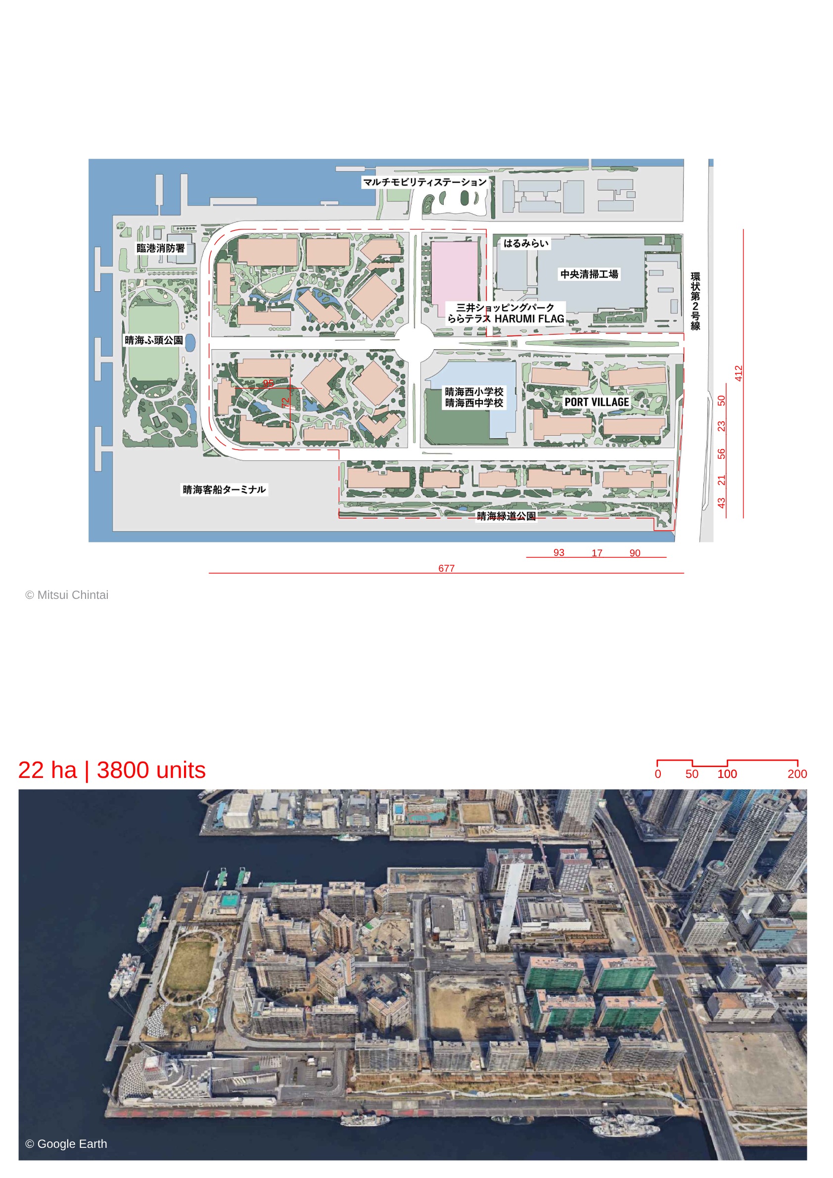Polyvalent school Brussels
By
CAUE OF PARIS
In
Paris,
France
Save this project to one or more collections.
No collection found
Are you sure?
This will unsave the project your collection.
Compare
Compare this project with others
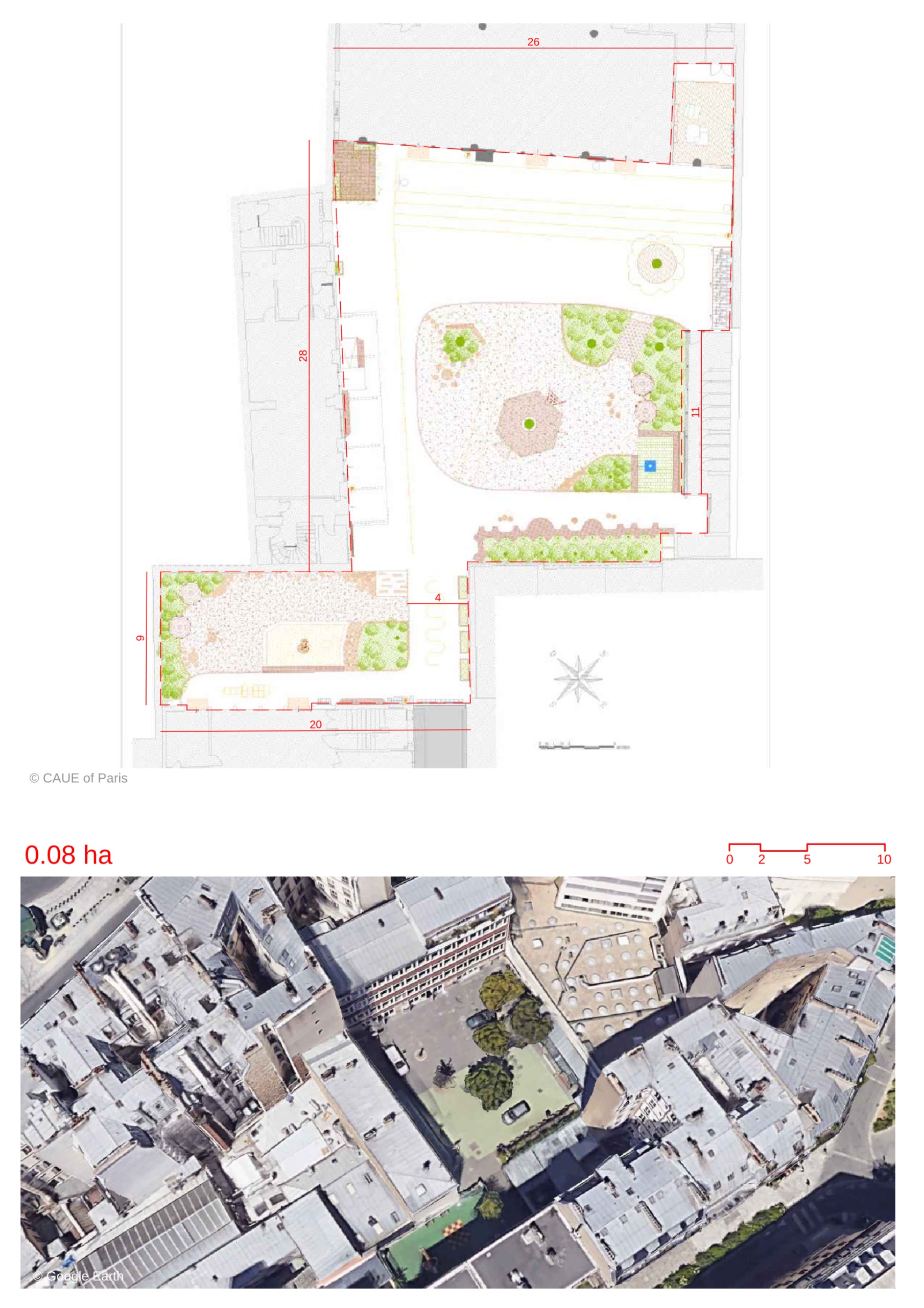
Details
Views:
182
Tags
Data Info
Author
CAUE OF PARIS
City
Paris
Country
France
Year
2022
Program
Elementary School
Technical Info
Site area
875 sqm
Gfa
0
sqm
Density
0 far
Population density
0
inh/ha
Home Units:
0
Jobs
0
Streetsroad:
0
%
Buildup:
0
%
NonBuild-up:
0 %
Residential
0 %
Business
0
%
Commercial
0
%
Civic
0
%
Description
- The schoolyard which was formerly two separate courtyards has been combined to provide a large space for the students.
- The major transformation of the courtyard involved removing a portion of the existing waterproofed asphalt areas especially near the trees , to improve permeability.
- Introduction of planters with aromatic plants and vegetables has created a productive landscape. This provides learning opportunities and a sensory experience for the students.
- The different types of play equipment within the large courtyard provides enrichment to the various age groups in the school (elementary and nursery).
- The play elements have been created from naturally occurring elements such as wooden logs and wicker.
- The upper portion of the courtyard is centered around a tree which has a climbing platform. Other play elements include balance courses made of vertical logs, wicker play-huts, outdoor chalkboards and two amphitheaters.
- The lower courtyard is more compact and has a large sandbox and a log amphitheater.
- The water flow is directed towards permeable vegetation areas in the courtyard. The rainwater pipe from the roof is directed to a water channel amongst planters.
- The pergola and walls of the courtyard have been planted with creepers and vines.
Location map
Explore more Masterplans


