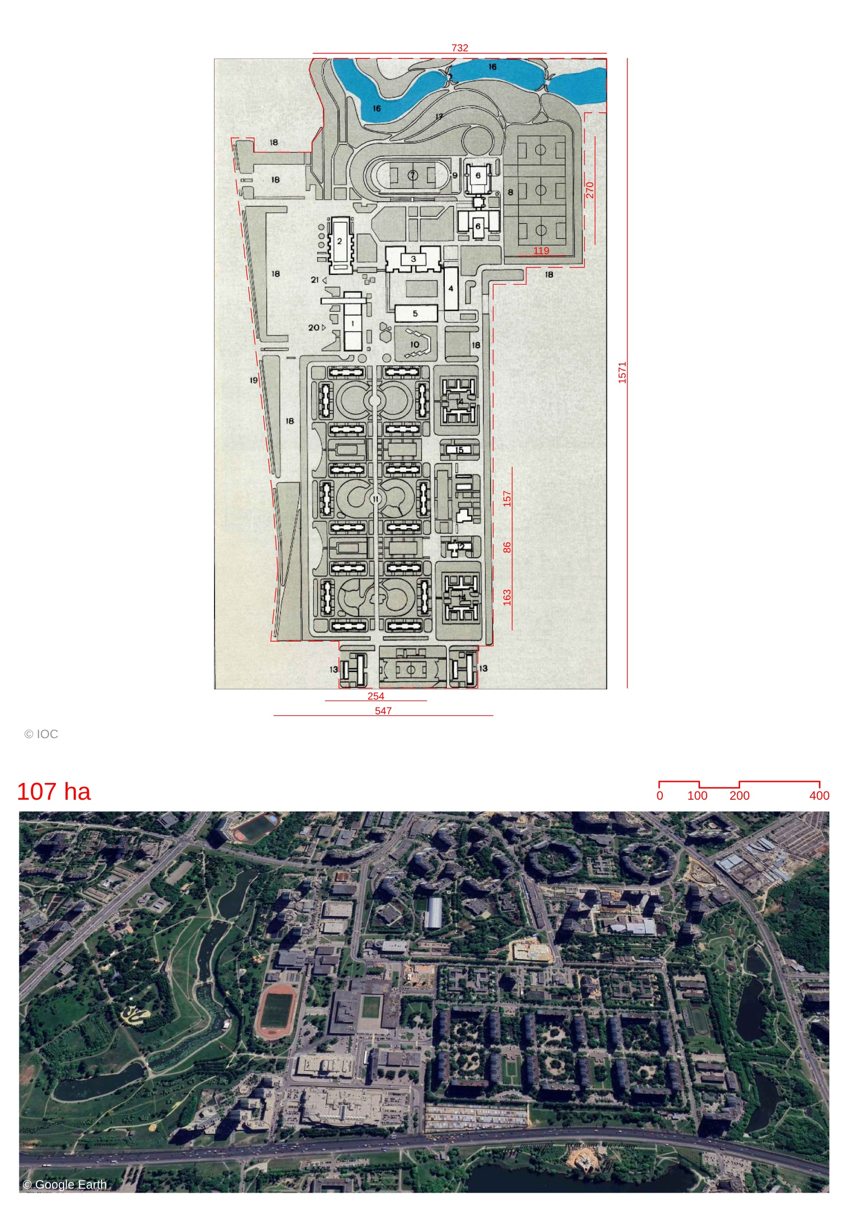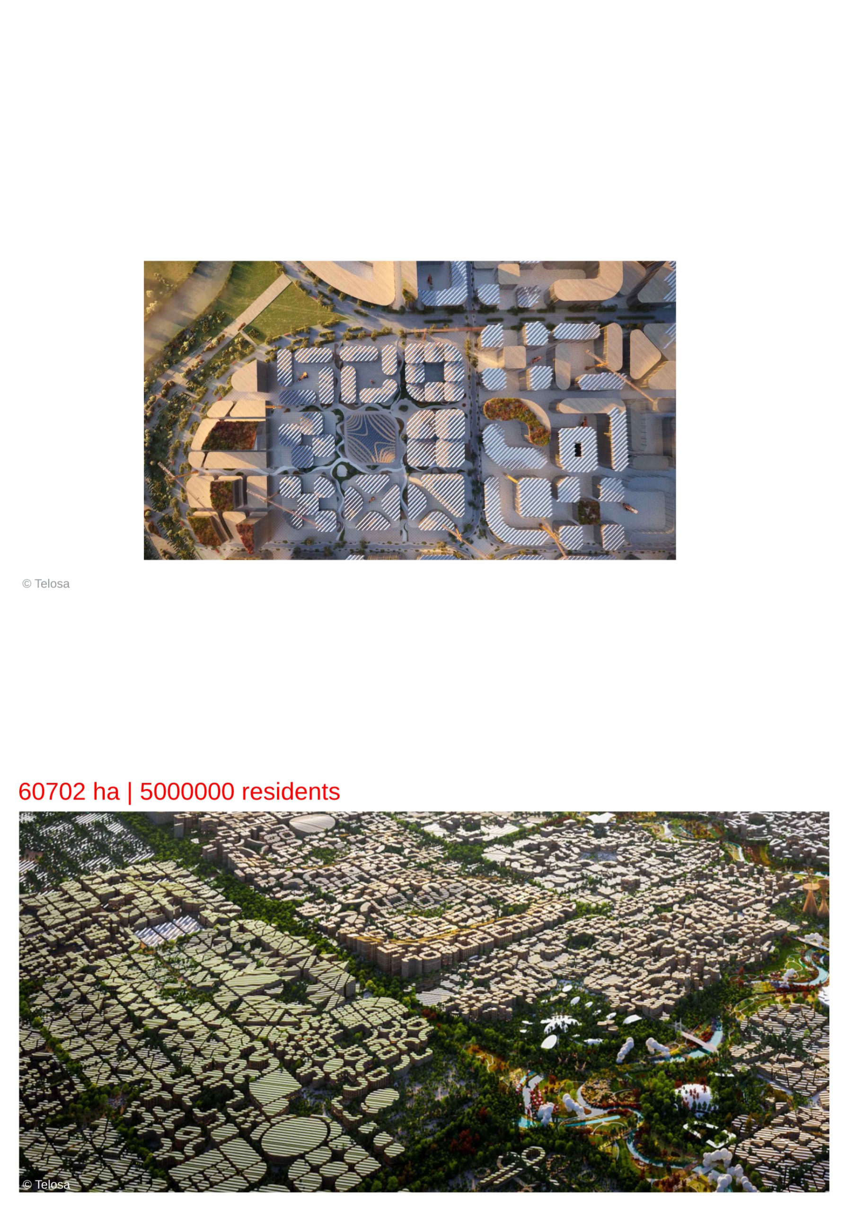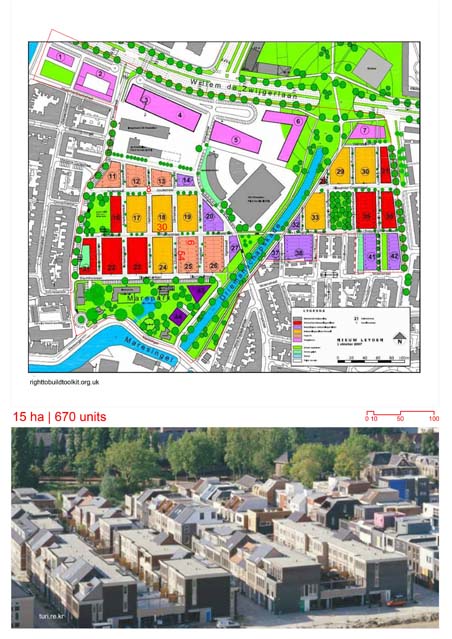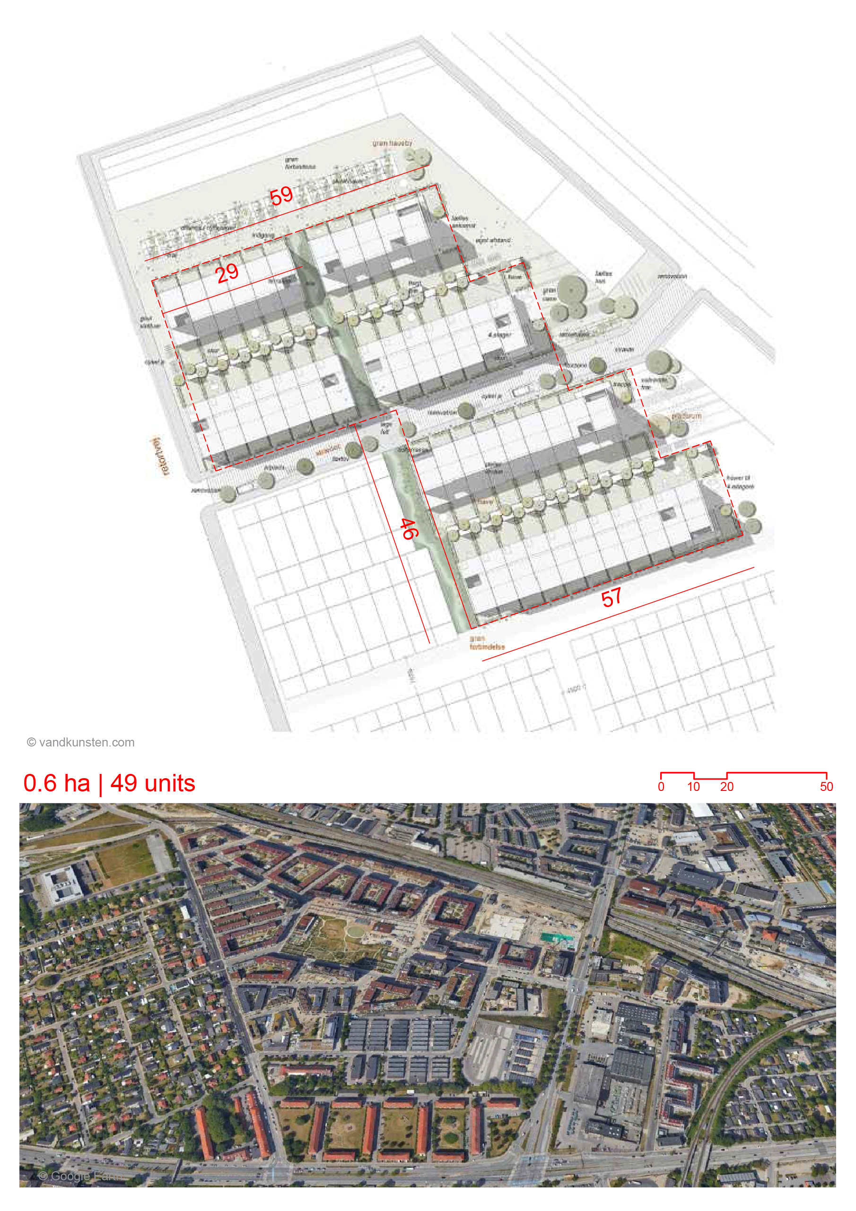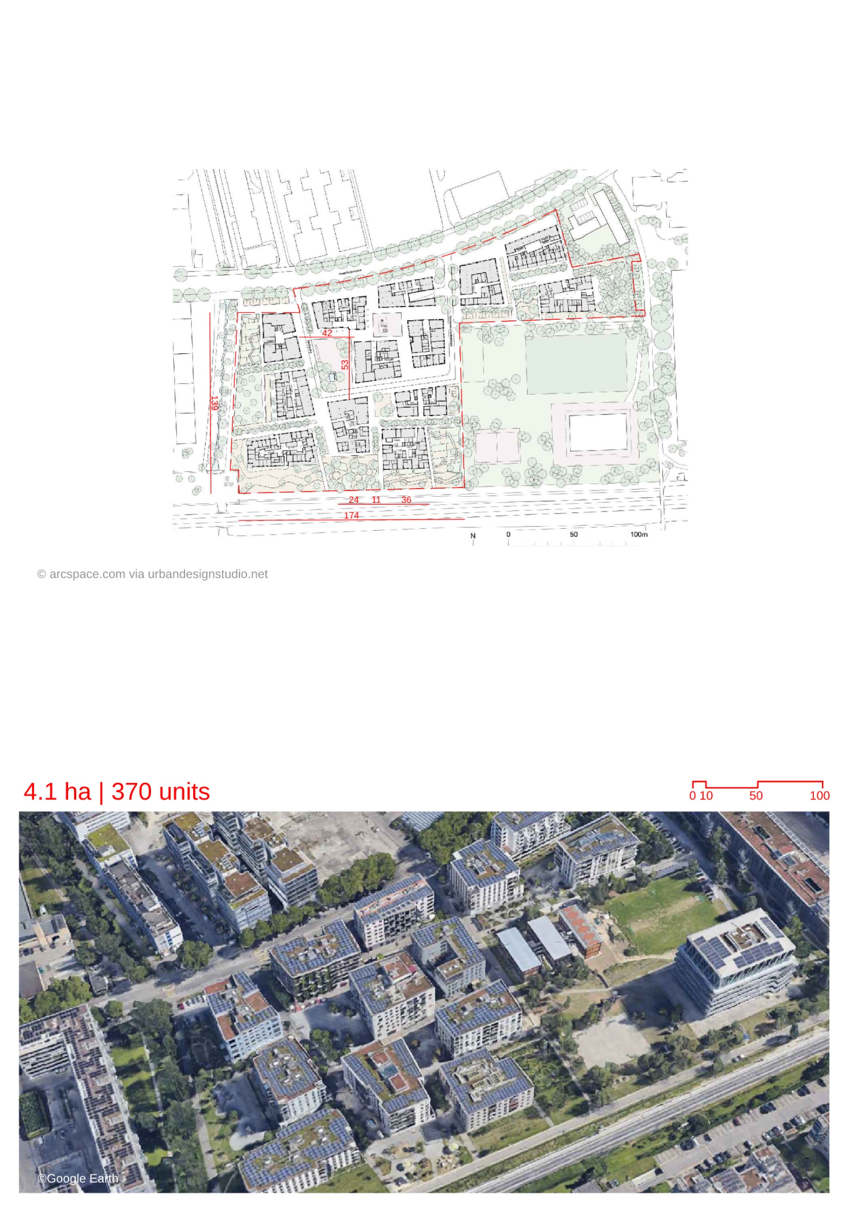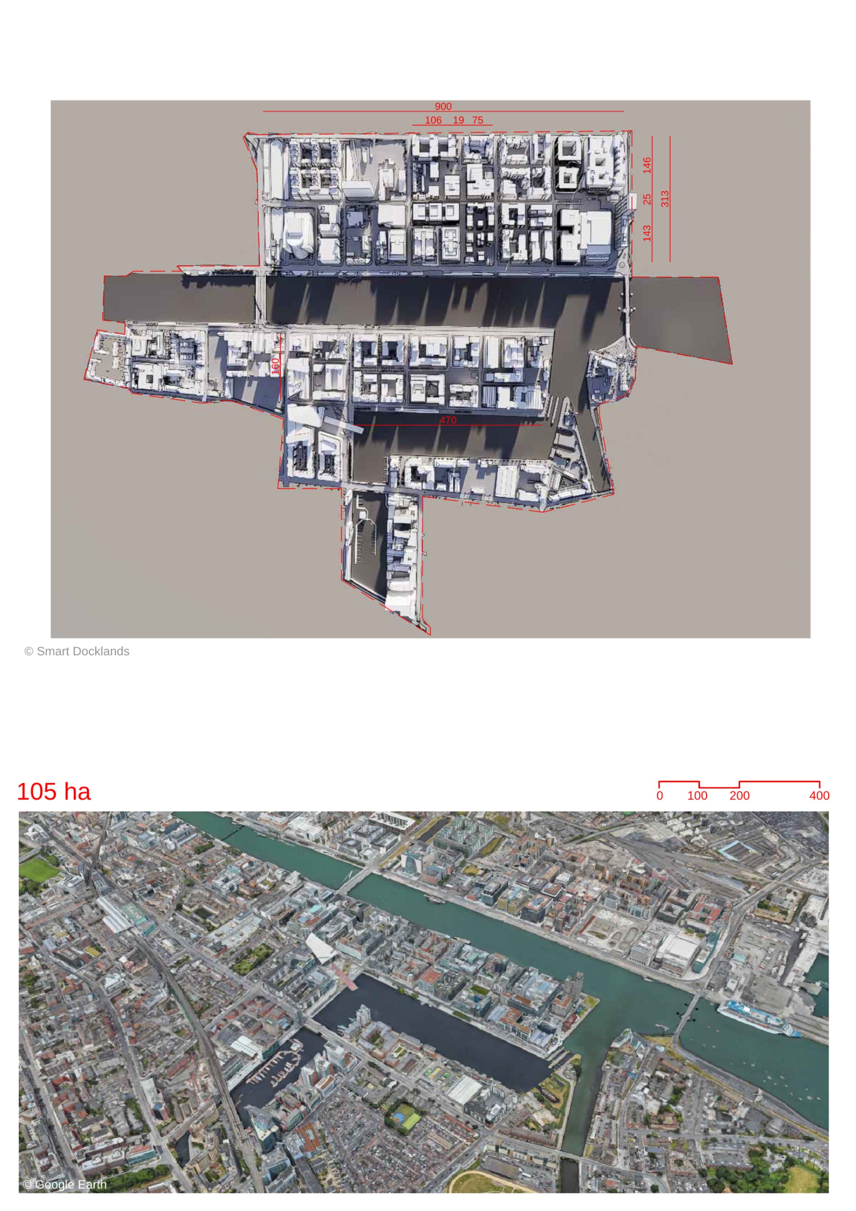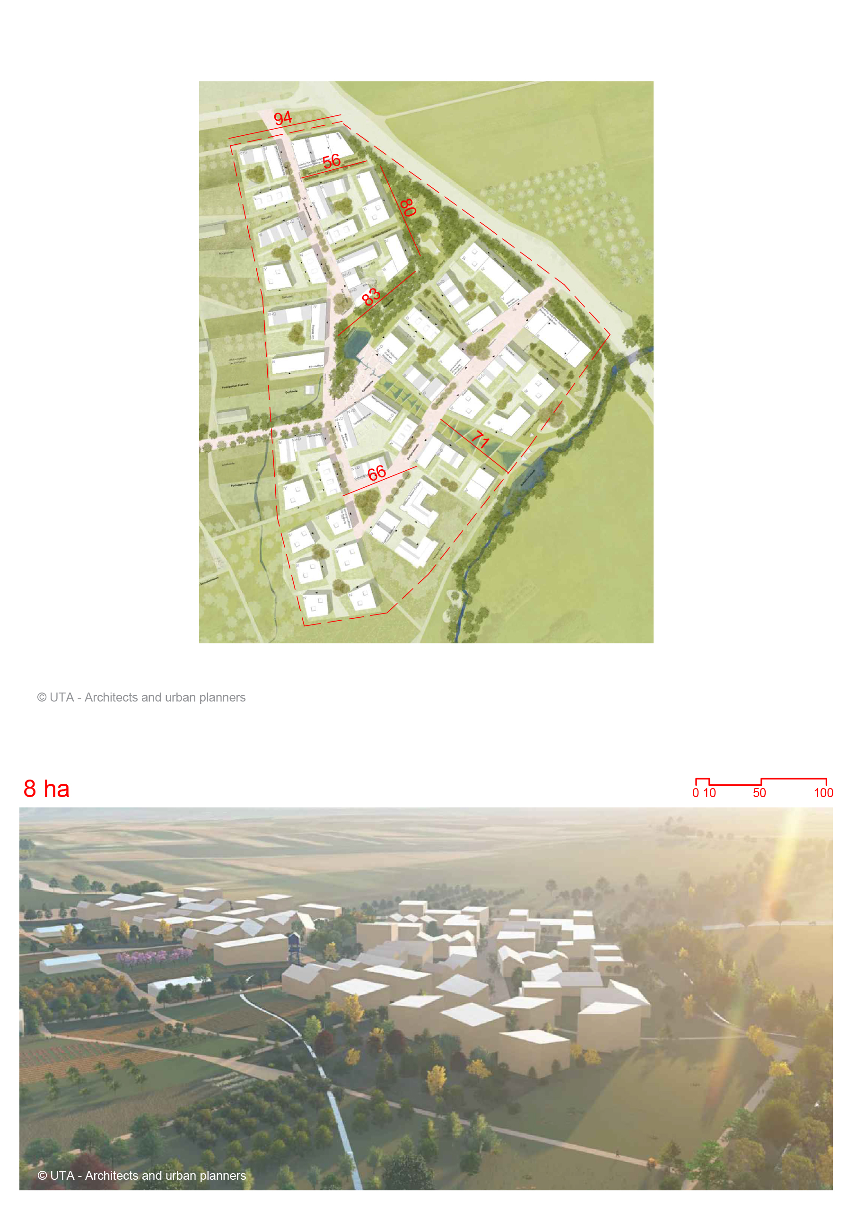Stadstuin
By
DOUBLE DUTCH
In
Amersfoort,
The Netherlands
Save this project to one or more collections.
No collection found
Are you sure?
This will unsave the project your collection.
Compare
Compare this project with others
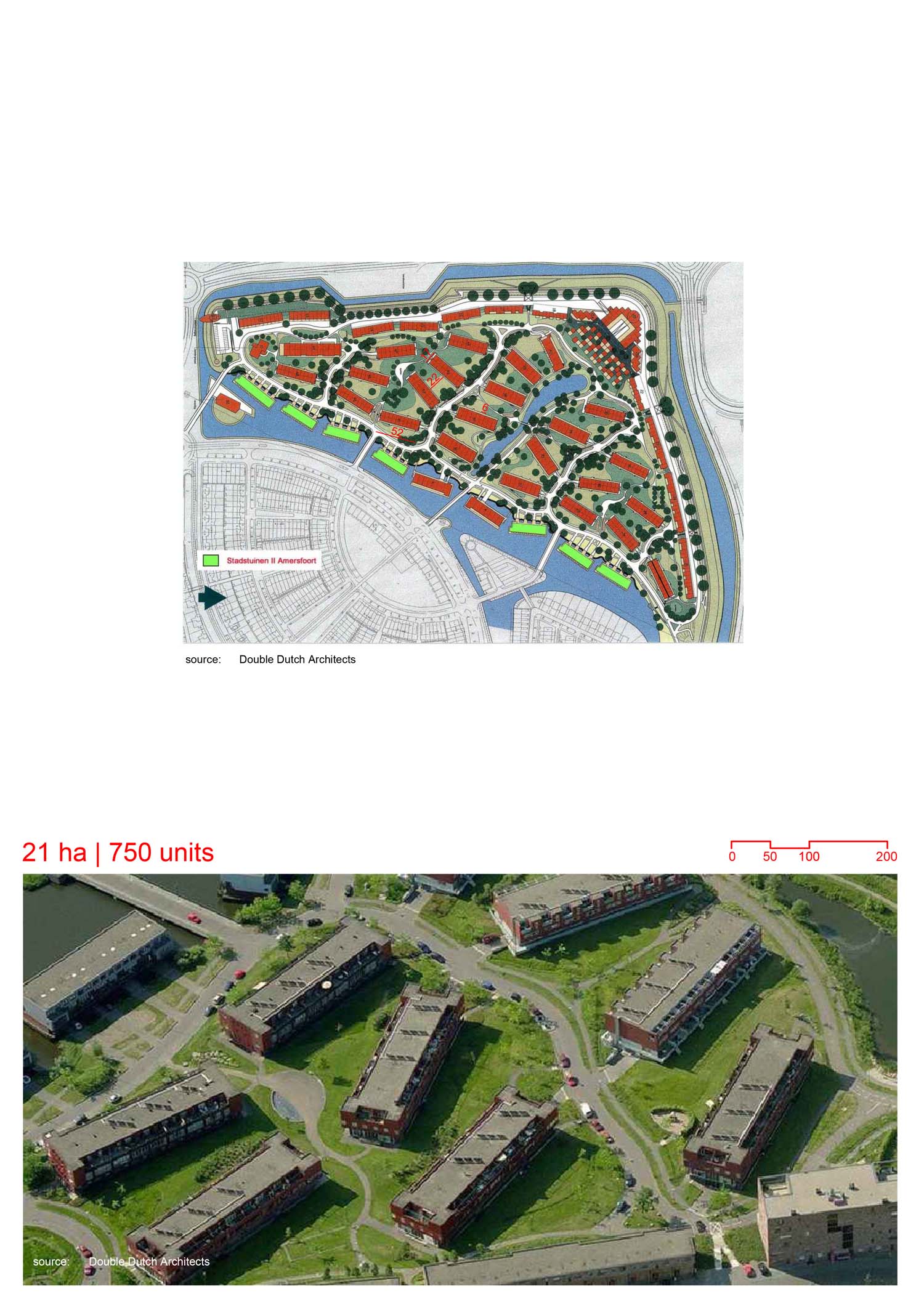
Details
Views:
378
Tags
Data Info
Author
DOUBLE DUTCH
City
Amersfoort
Country
The Netherlands
Year
2023
Program
Residential neighbourhood
Technical Info
Site area
210000 sqm
Gfa
0
sqm
Density
0 far
Population density
1600
inh/ha
Home Units:
750
Jobs
0
Streetsroad:
0
%
Buildup:
0
%
NonBuild-up:
0 %
Residential
0 %
Business
0
%
Commercial
0
%
Civic
0
%
Description
- Situated between highways and a high-voltage network, Stadstuin required an innovative approach to address its challenging location.
- Houses are placed within a shared park, where all homes have roof terraces instead of traditional gardens.
- The surrounding landscape, which uses excess soil from previous developments, creates a sloping effect, hiding the parking lots beneath and integrating the built environment into the natural surroundings.
- Green spaces and water collection points are designed into the park
- All housing blocks are built on top of parking lots, with homes arranged on noise barriers or near widened waterways, acting as acoustic screens and creating sufficient distance from high-voltage lines.
- The houses are placed within the community park
- The park is designed to cater to different needs, with playgrounds for children, flower gardens for the elderly, and a water storage canyon that also acts as a recreational feature.
Site and Urban Design
Housing and Layout
Community Features
Location map
Resources
Explore more Masterplans
