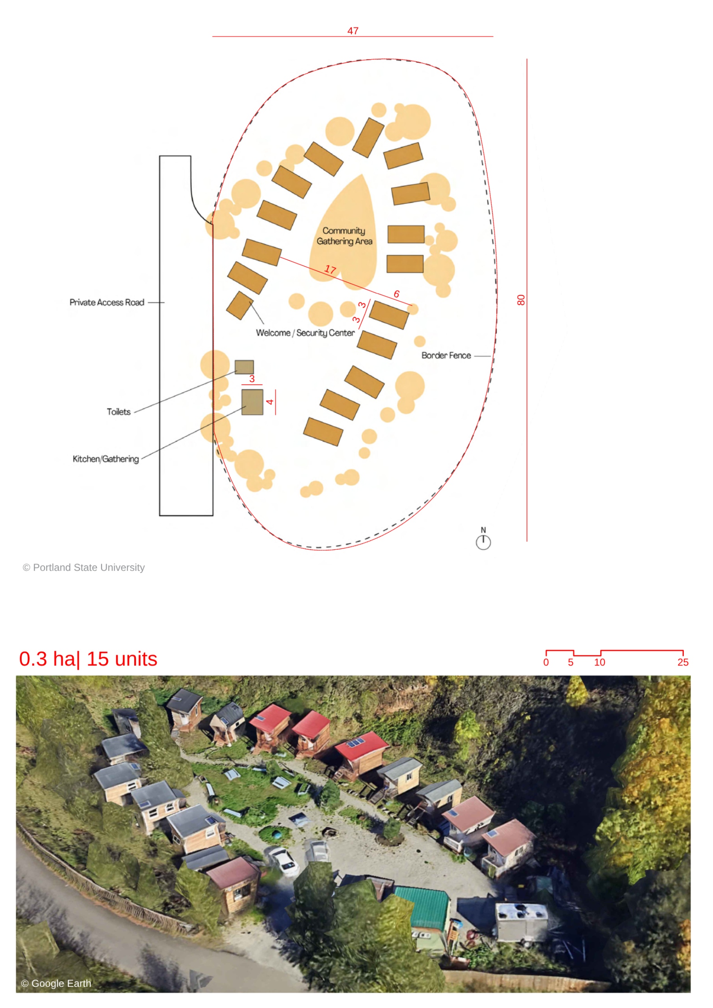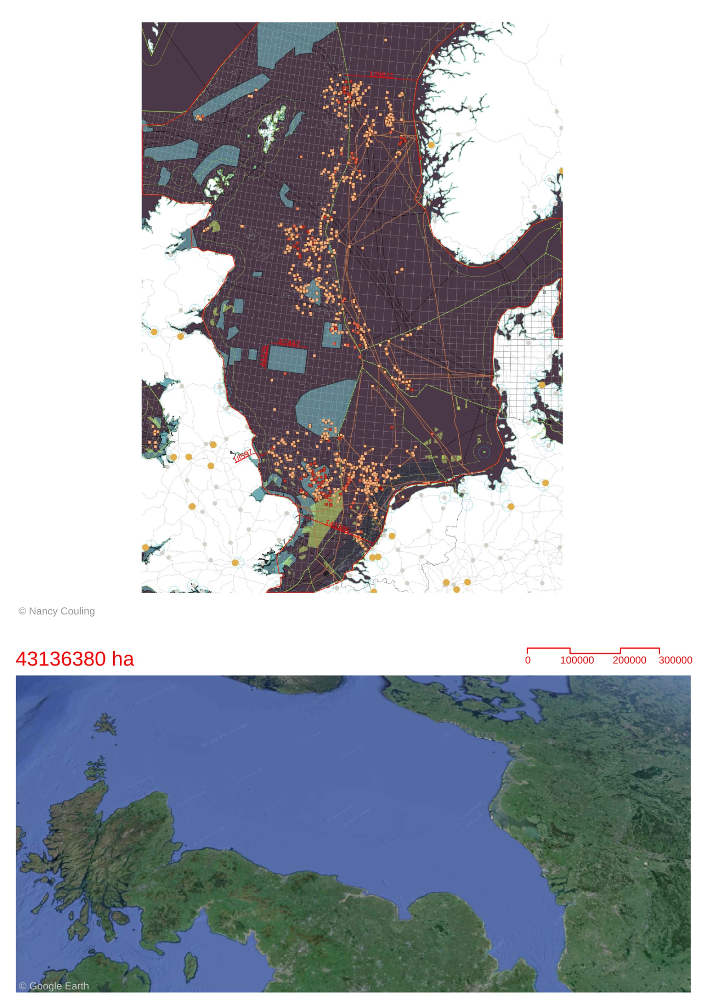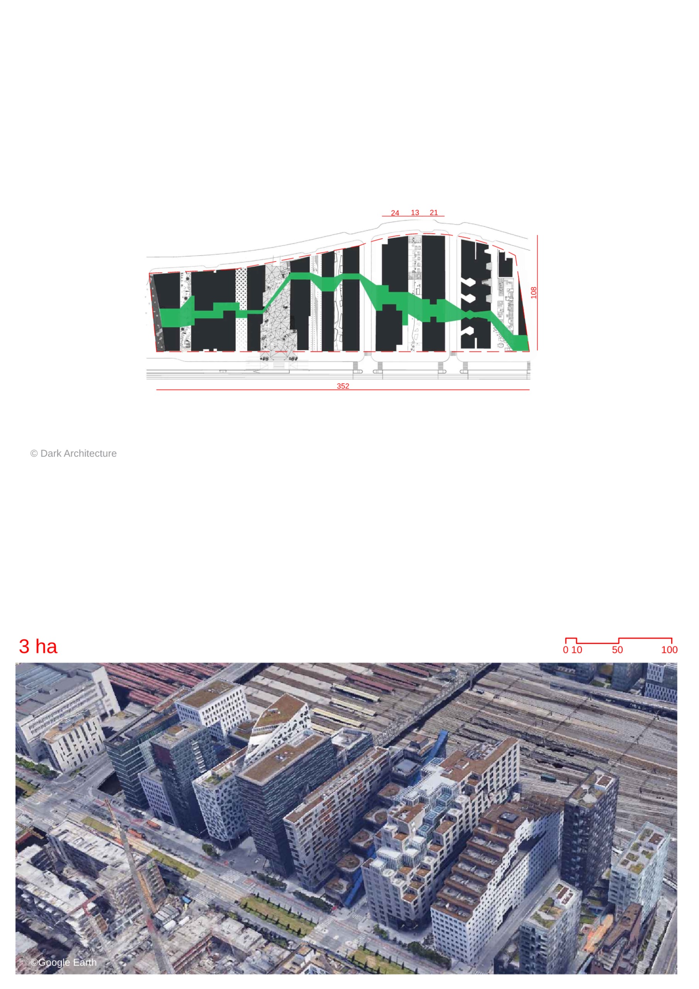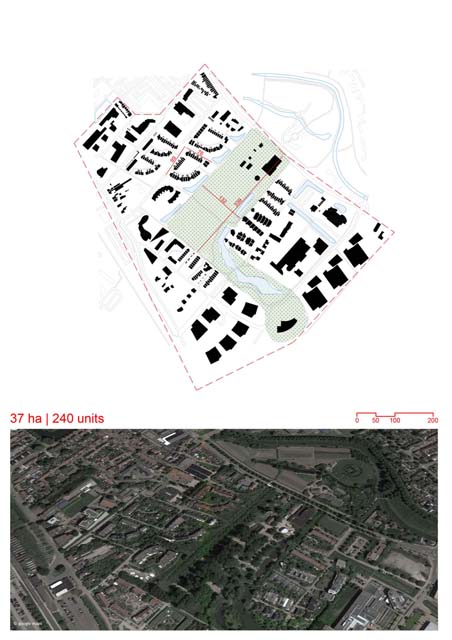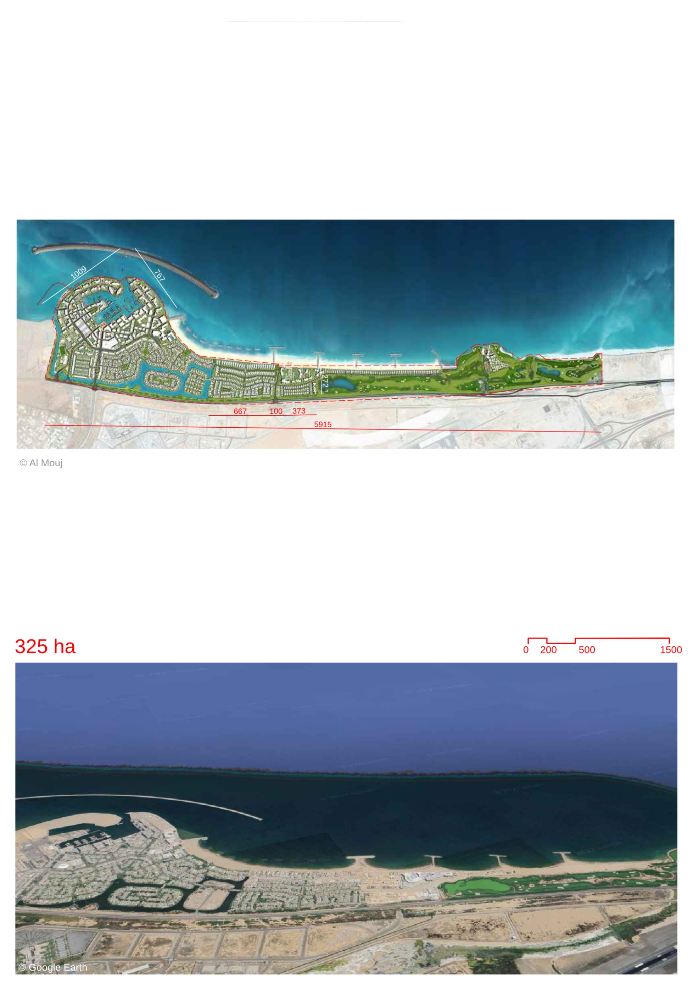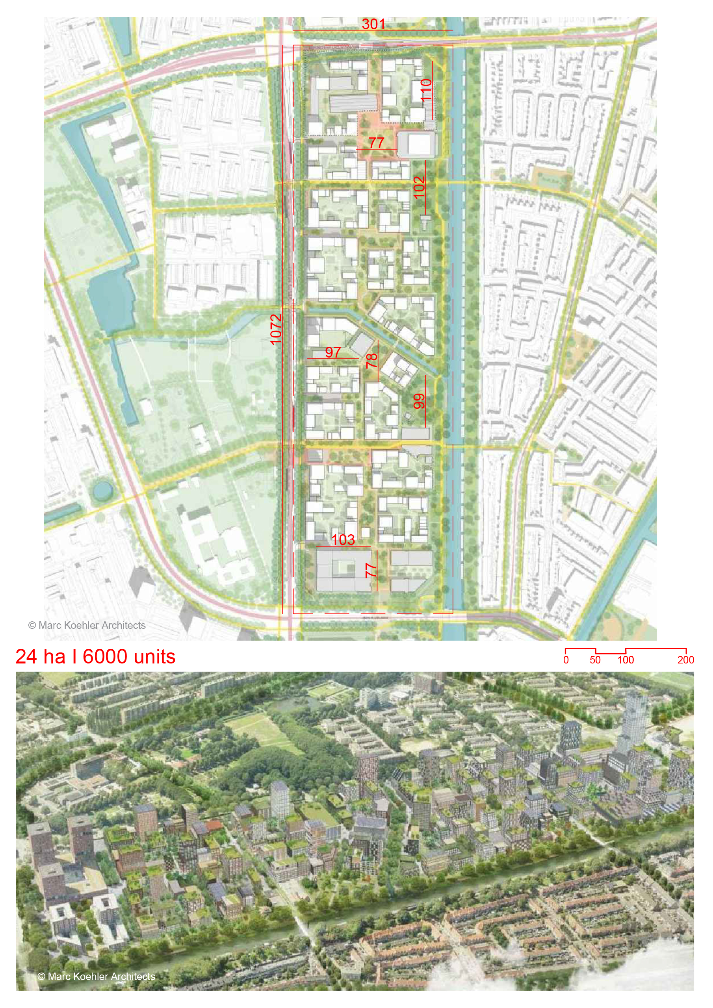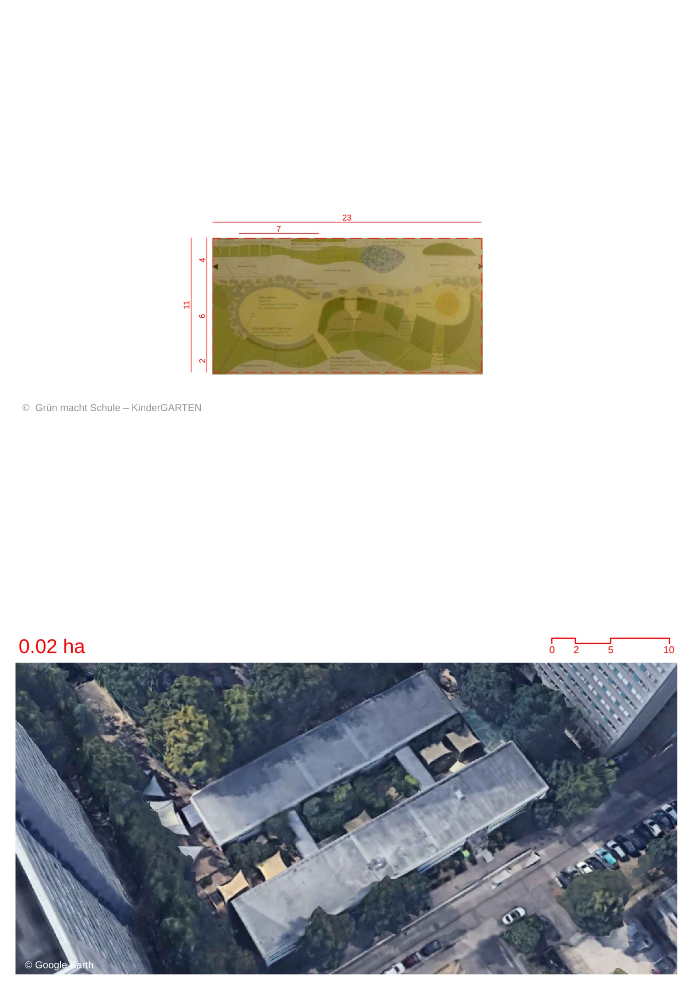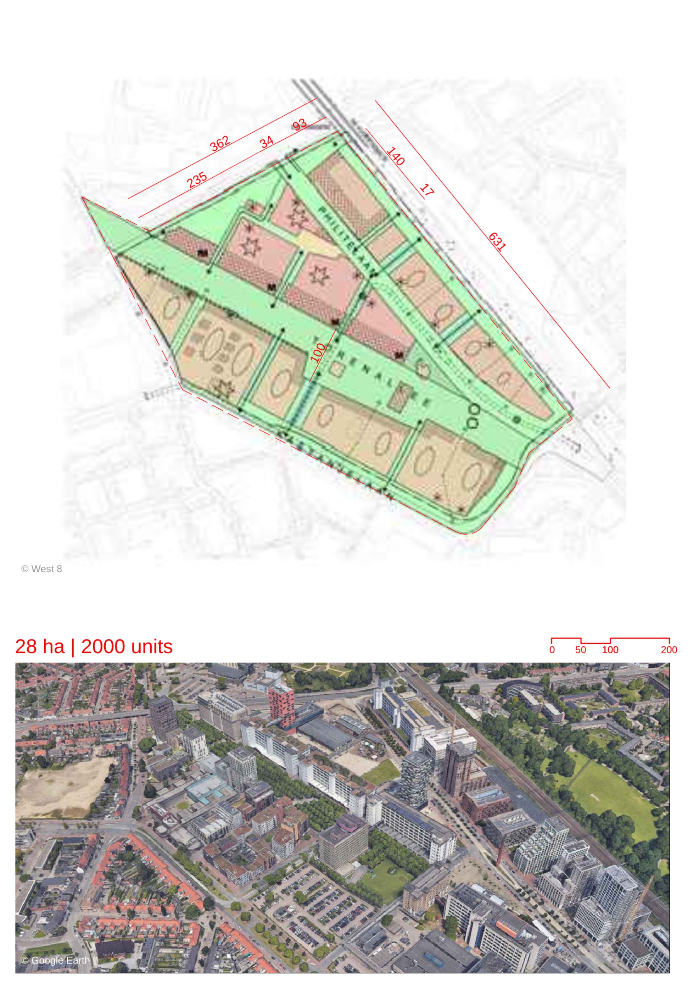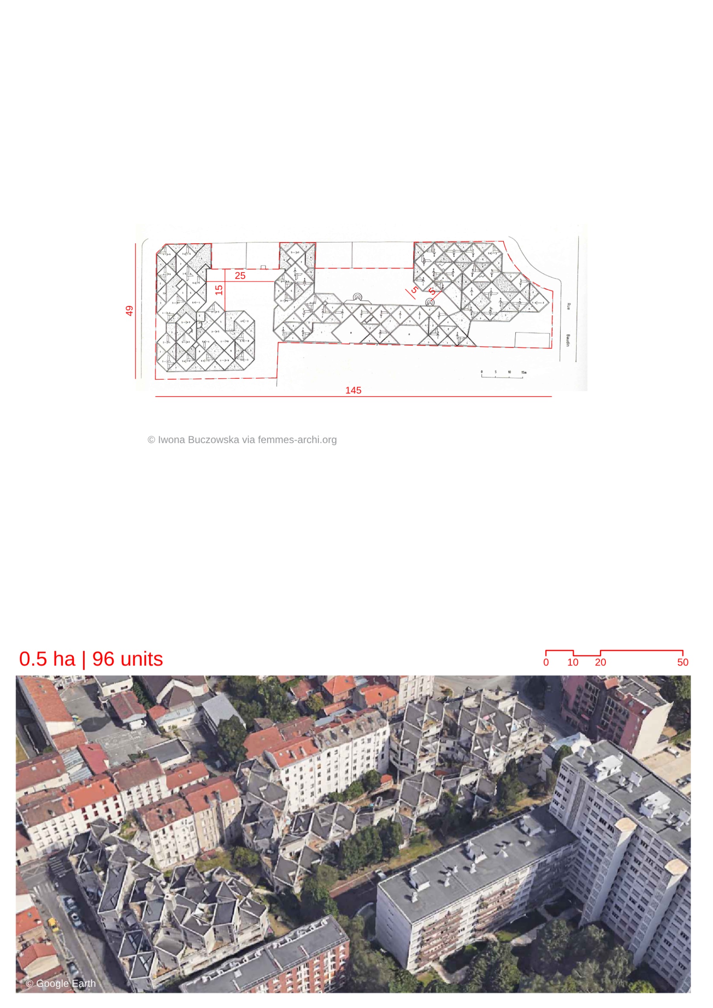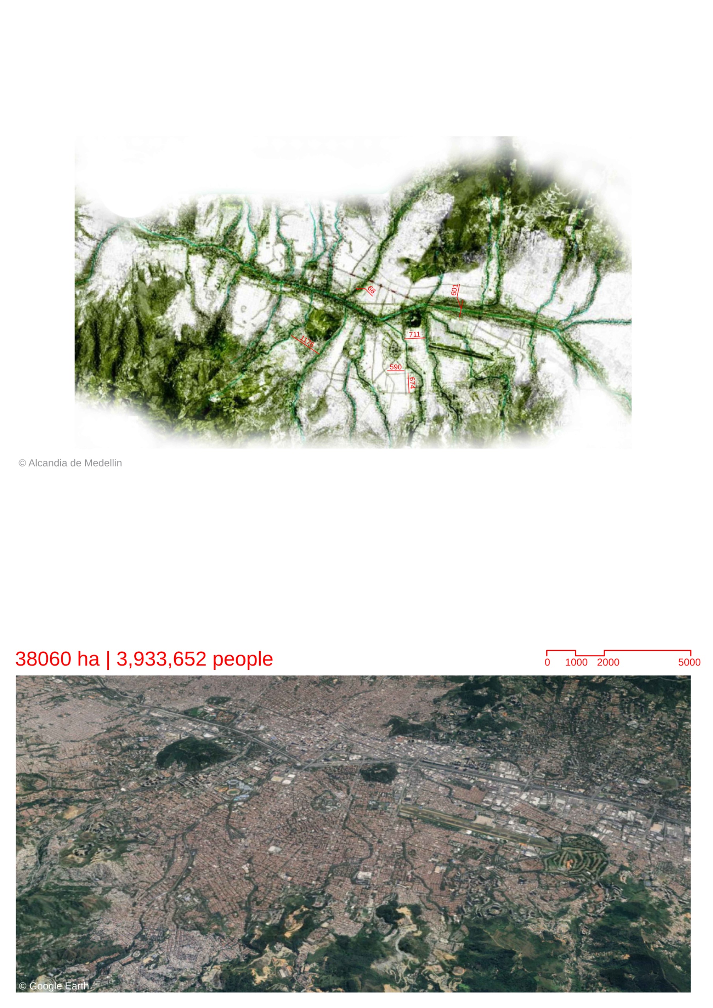Quartier Hangweide
By
UTA ARCHITEKTEN UND STADTPLANER,SIMA | BREER LANDSCHAFTSARCHITEKTUR
In
Kernen Im Remstal,
Germany
Save this project to one or more collections.
No collection found
Are you sure?
This will unsave the project your collection.
Compare
Compare this project with others
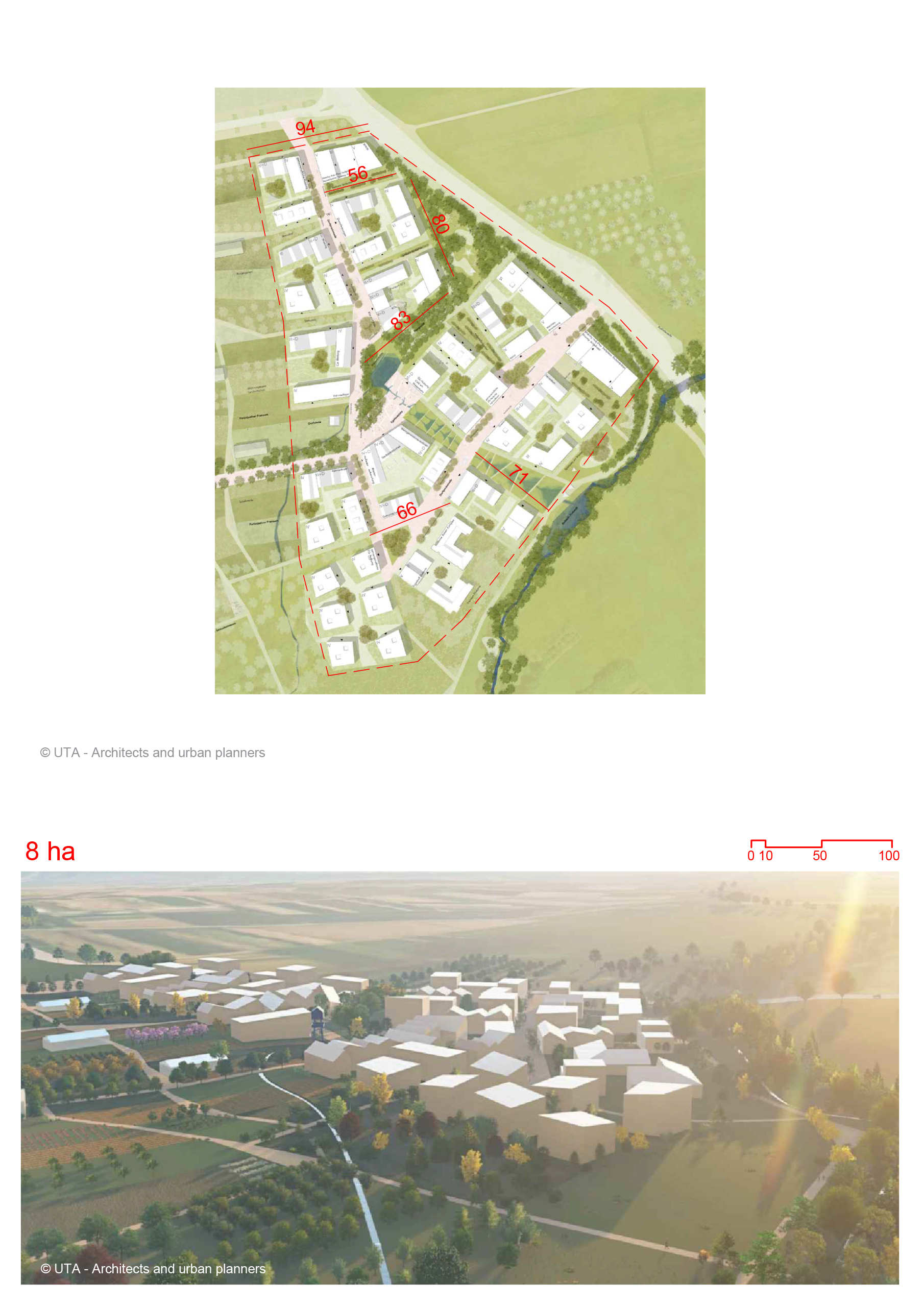
Details
Views:
955
Tags
Data Info
Author
UTA ARCHITEKTEN UND STADTPLANER,SIMA | BREER LANDSCHAFTSARCHITEKTUR
City
Kernen Im Remstal
Country
Germany
Year
2027
Program
Neighborhood Development
Technical Info
Site area
80000 sqm
Gfa
0
sqm
Density
0 far
Population density
1200
inh/ha
Home Units:
0
Jobs
0
Streetsroad:
0
%
Buildup:
0
%
NonBuild-up:
0 %
Residential
0 %
Business
0
%
Commercial
0
%
Civic
0
%
Description
- A high-density neighborhood with a focus on affordable housing and community was born from an urban planning competition.
- Diakonie Stetten's 70-year history of providing care at Hangweide is transitioning into a more diverse and inclusive neighborhood.
- Abandoned buildings are replaced by an urban village that blends urban and rural living qualities while maintaining the site's historical significance.
- The site is divided into three areas, featuring multi-floor timber-frame buildings arranged around planted neighborhood courtyards.
- A wheelchair-accessible village promenade connects the community to a centrally located square, Egelseeplatz.
- The design integrates water features by reactivating the former canal to the old oil mill.
- A lake surrounded by trees forms the heart of the neighborhood.
- Key communal spaces: the farm shop and café .
- The project divides the area into three sub-areas, each with unique characteristics connected by green spaces, while a central square-like area serves as the natural center, linking existing buildings and the "green gap."
- Essential public facilities are concentrated in the central square to aid in the area's revitalization.
- Two neighborhood garages are strategically placed at entrances to ensure effective traffic management and reduce congestion within the neighborhood.
- The project achieves architectural diversity through a variety of building typologies and placements.
- The integration of the "Anna-Kaiser House" furnishings into the new development provides a link between the old and new elements of the neighborhood.
Community Transformation
Spatial Design
Spatial Identity and Diversity
Traffic Management
Architectural Diversity and Integration
Location map
Explore more Masterplans
