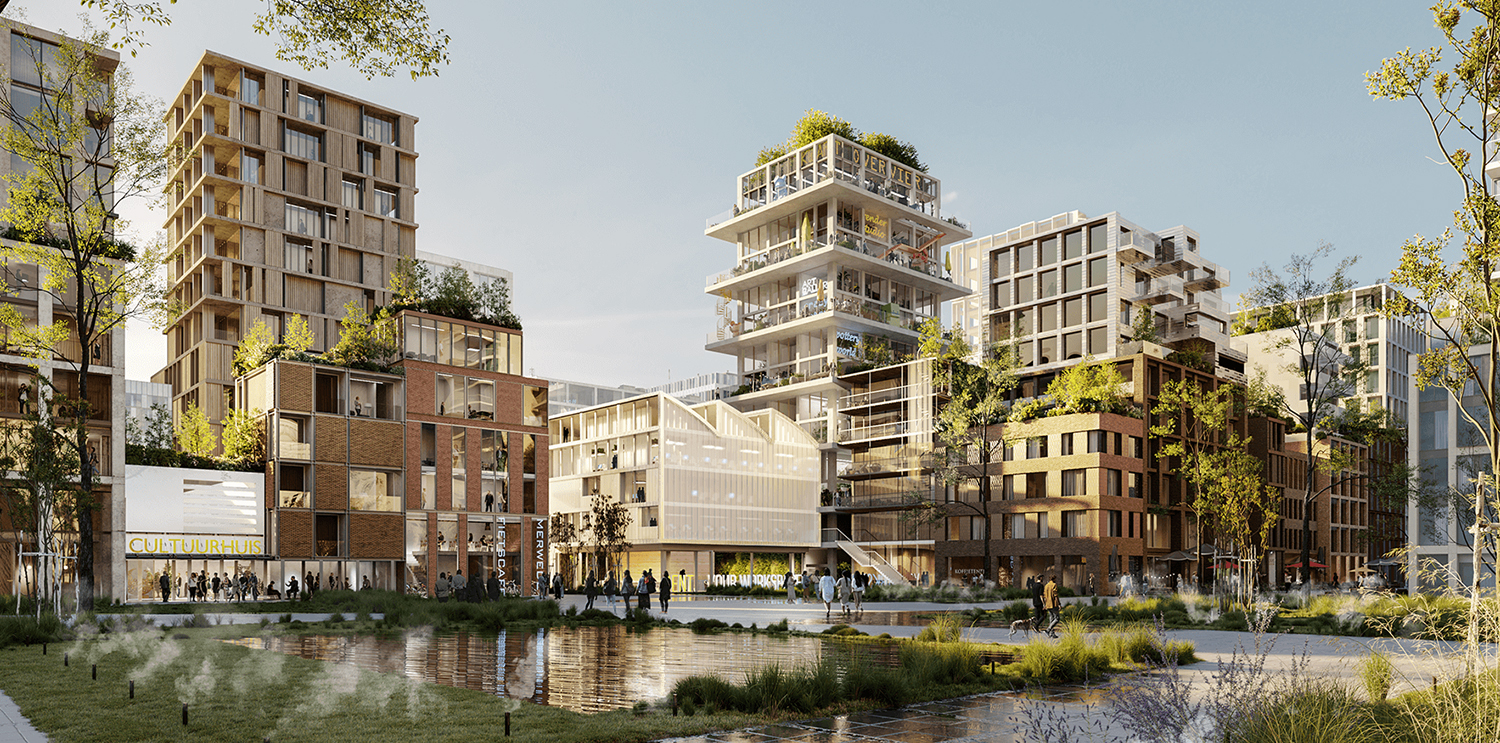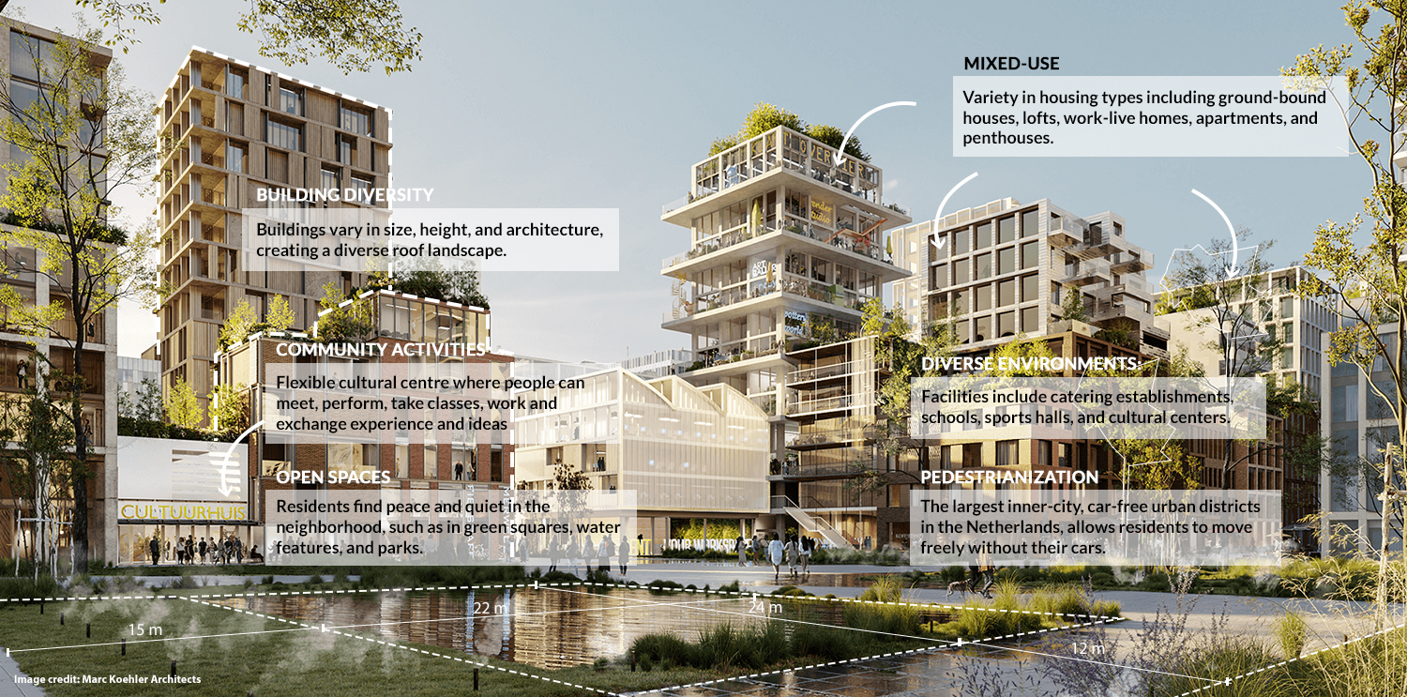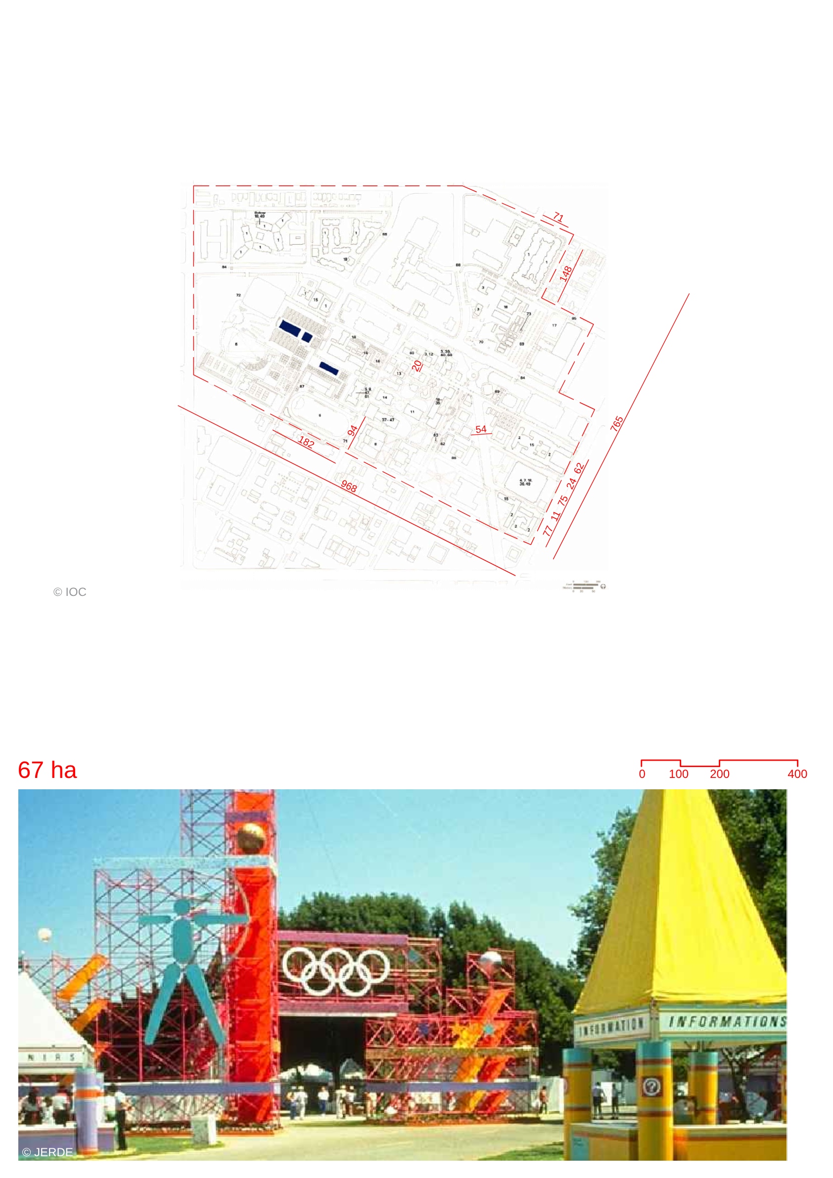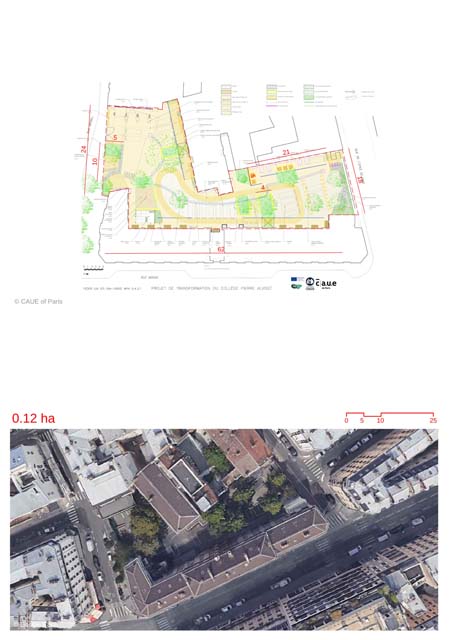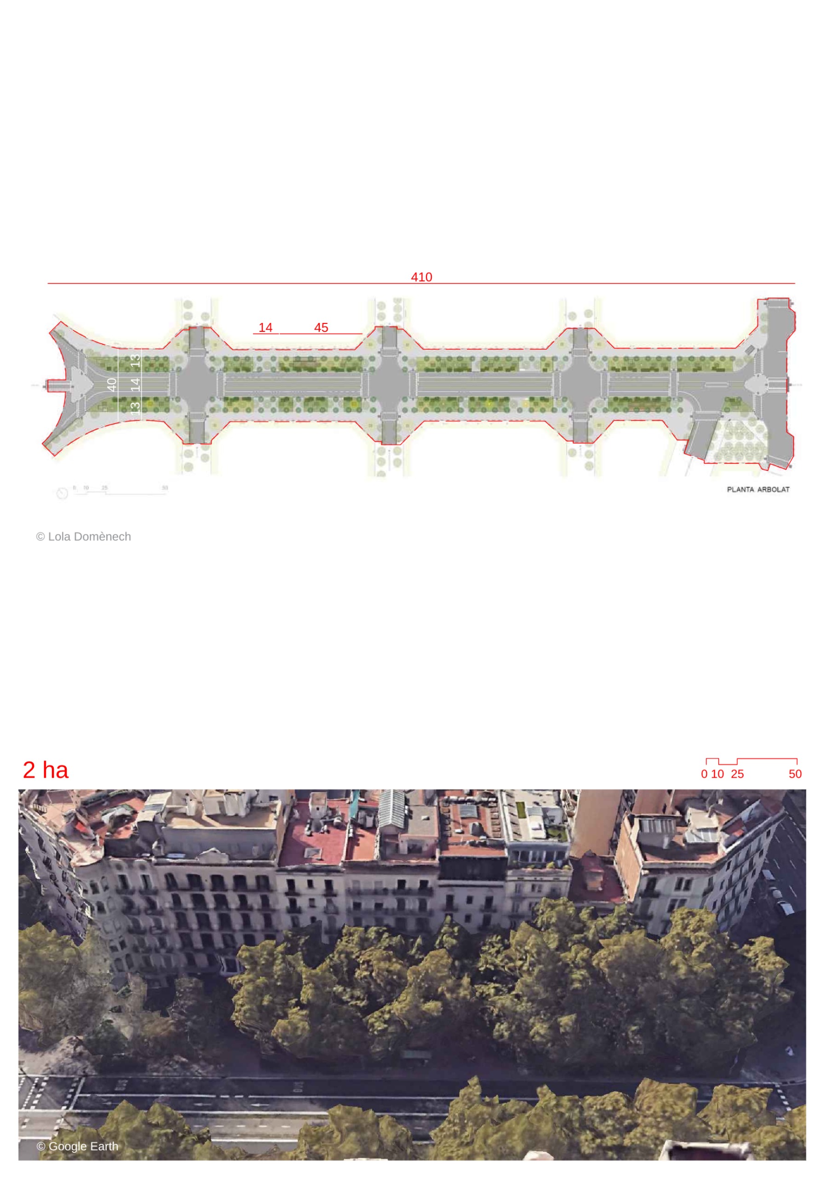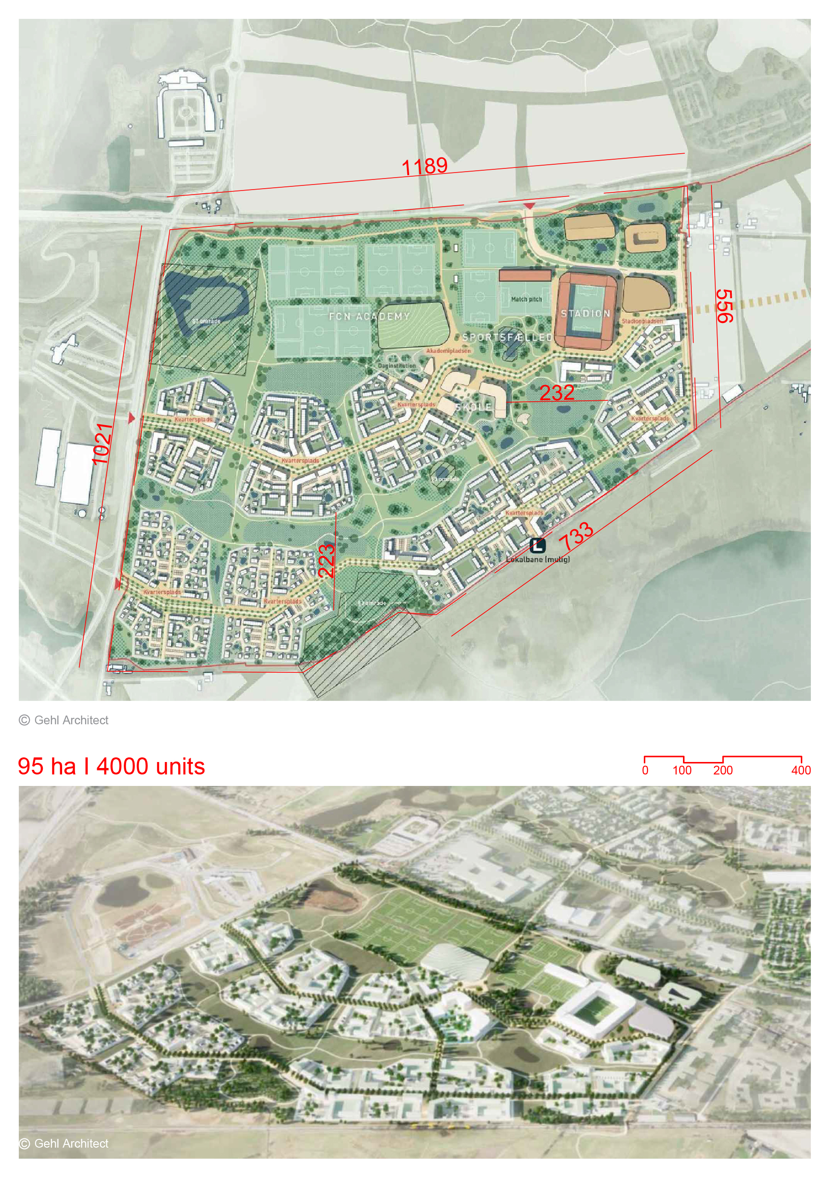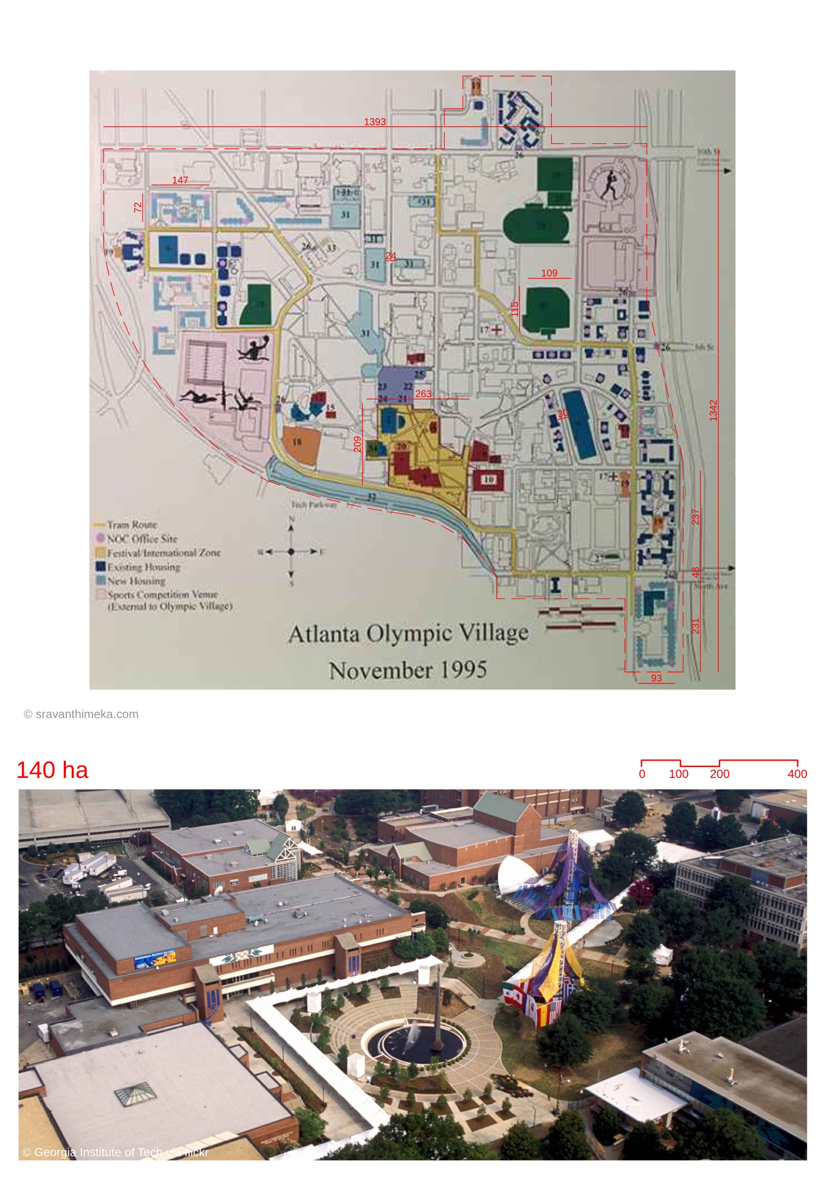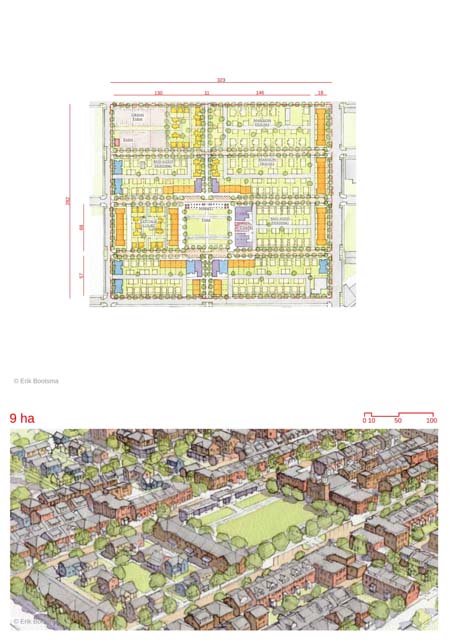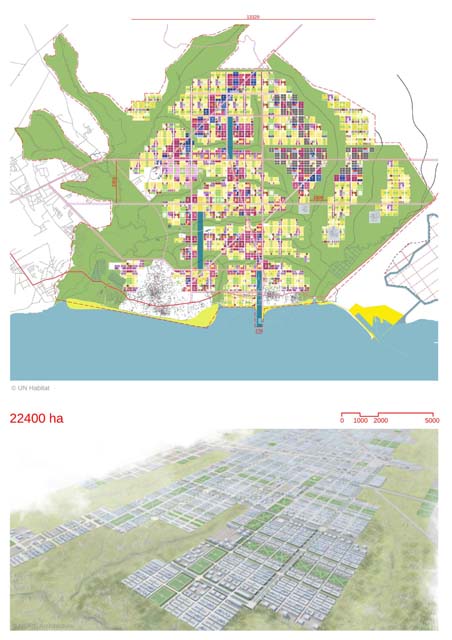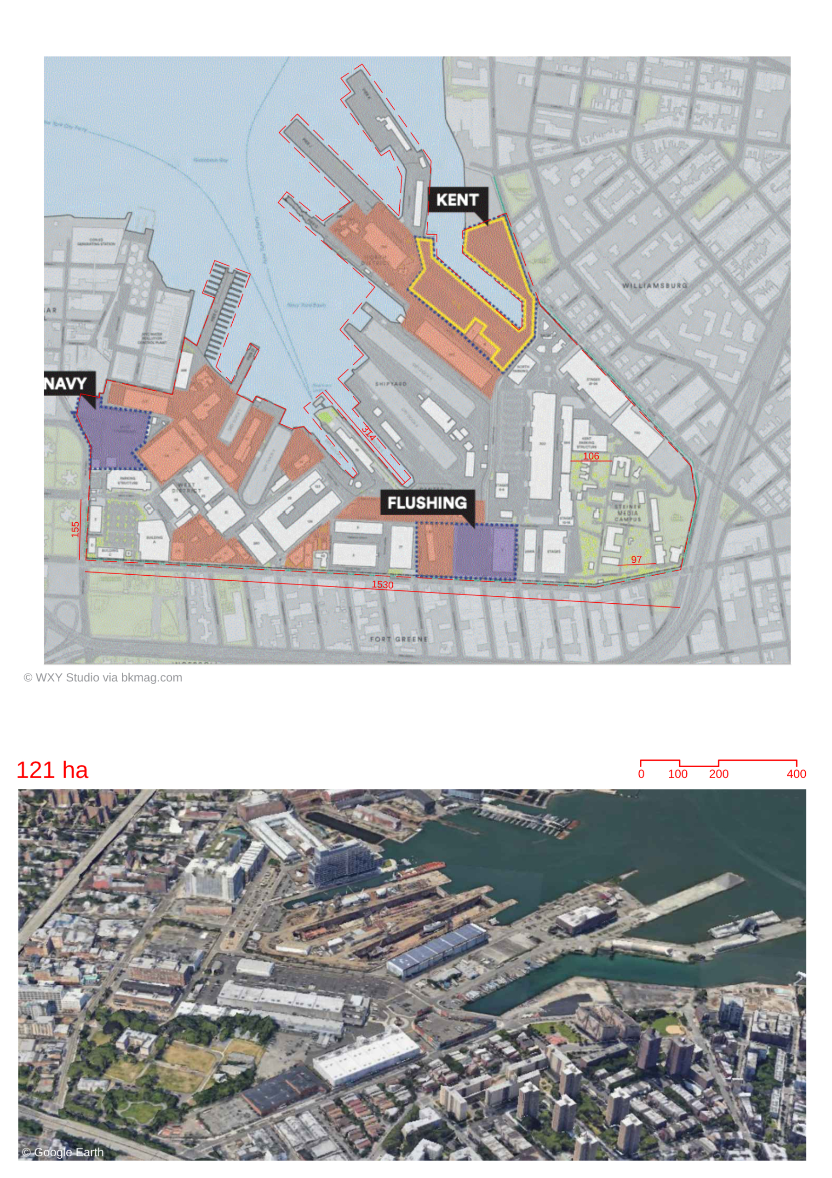Merwede
By
MARC KOEHLER ARCHITECTS, VENHOEVENCS, LINGOTTO AND JANSSEN DE JONG PROJECTONTWIKKELING
In
Utrecht,
The Netherlands
Save this project to one or more collections.
No collection found
Are you sure?
This will unsave the project your collection.
Compare
Compare this project with others
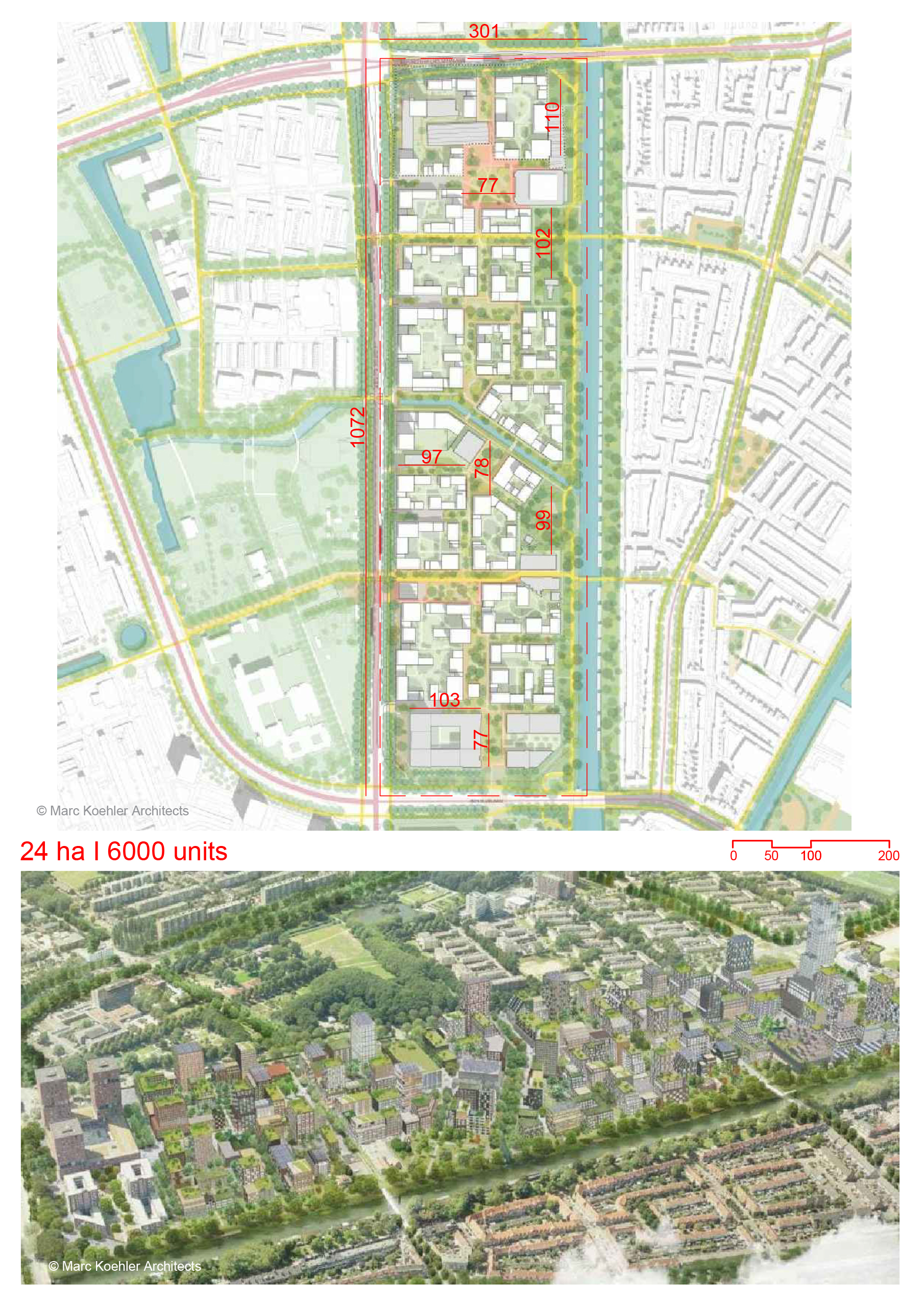
Details
Views:
1013
Tags
Data Info
Author
MARC KOEHLER ARCHITECTS, VENHOEVENCS, LINGOTTO AND JANSSEN DE JONG PROJECTONTWIKKELING
City
Utrecht
Country
The Netherlands
Year
2016
Program
Mixed Urban District
Technical Info
Site area
240000 sqm
Gfa
0
sqm
Density
0 far
Population density
12000
inh/ha
Home Units:
6000
Jobs
0
Streetsroad:
0
%
Buildup:
0
%
NonBuild-up:
0 %
Residential
0 %
Business
0
%
Commercial
0
%
Civic
0
%
Description
- The district aims to become one of the largest inner-city, car-free areas in the Netherlands, covering an area equivalent to 34 football fields.
- It plans to accommodate 12,000 residents, attracting a diverse demographic, including elderly residents, starters, and families.
- The design allows residents to move freely without cars, prioritizing pedestrian and bicycle movement.
- The architecture varies in size, height, and design, creating a distinctive roof landscape.
- The buildings gradually increase in height from the canal side to the European-facing side.
- The district comprises over 200 buildings, contributing to a unique cityscape known as Coulisse City.
- The district offers a range of environments from quiet residential areas to vibrant public spaces.
- Facilities include schools, sports halls, cultural centers, and catering establishments.
- Adaptive reuse plays a role, with spaces like the bicycle depot transformed into a market hall featuring restaurants, cafes, and creative activities.
- The car-free design encourages peace, space, and greenery, while reducing the carbon footprint.
- Merwede Park along the canal and slow traffic routes enhance connectivity.
- The development aims to achieve near energy-neutral status with the largest underground WKO system (thermal energy storage) in the Netherlands.
- Blocks 13 and 14 are designed to offer a mix of living spaces, public functions, and cultural programs.
- Special attention is given to a flexible cultural center, encouraging community engagement.
- A variety of housing types are available, including ground-level houses, lofts, work-live homes, apartments, and penthouses.
- Vertical streets and green routes connect different spaces within the blocks, promoting easy movement.
- Modular and standardized building systems support the Open Building system, allowing for flexible programs and adaptability over time.
- The overall approach prioritizes sustainability, balancing modern design with community well-being.
Urban Planning Principles
Architectural Diversity
Diverse Environments
Sustainable Features
Mixed-Use Design
Green Integration
Location map
Streetscapes
Explore the streetscapes related to this project.
|
Explore more Masterplans
