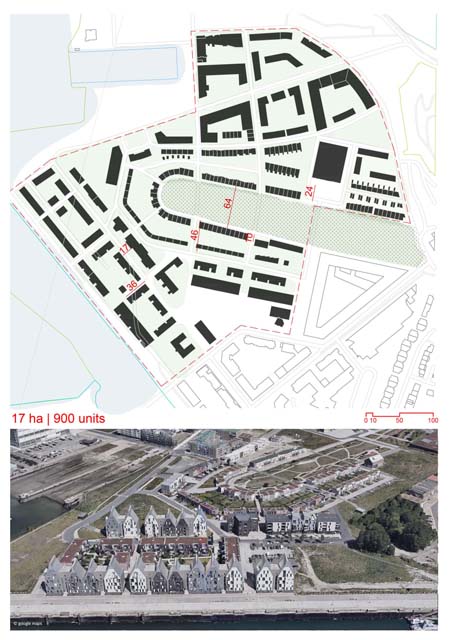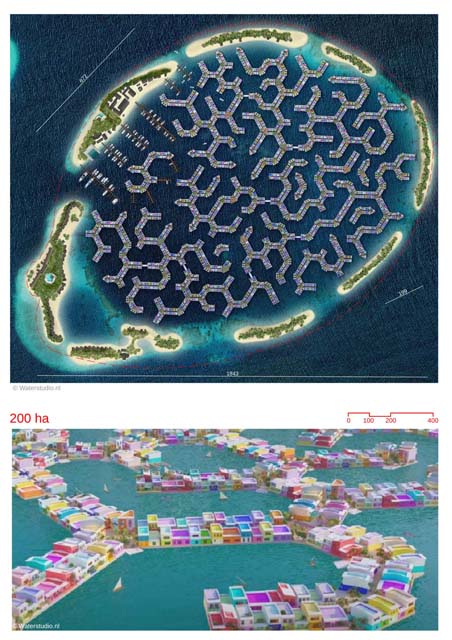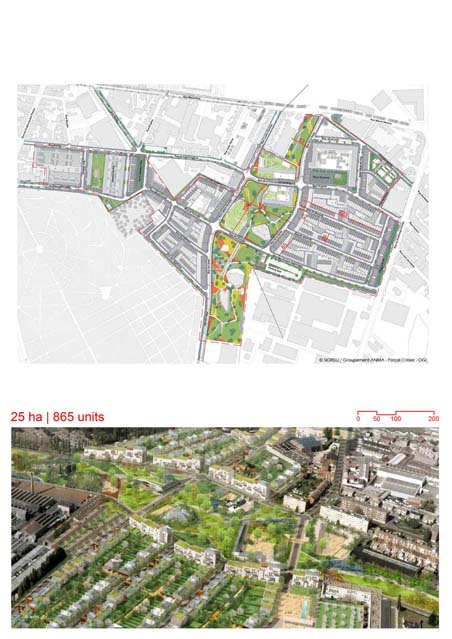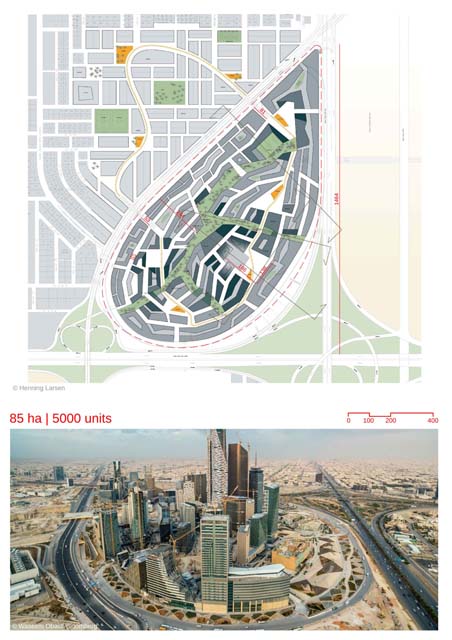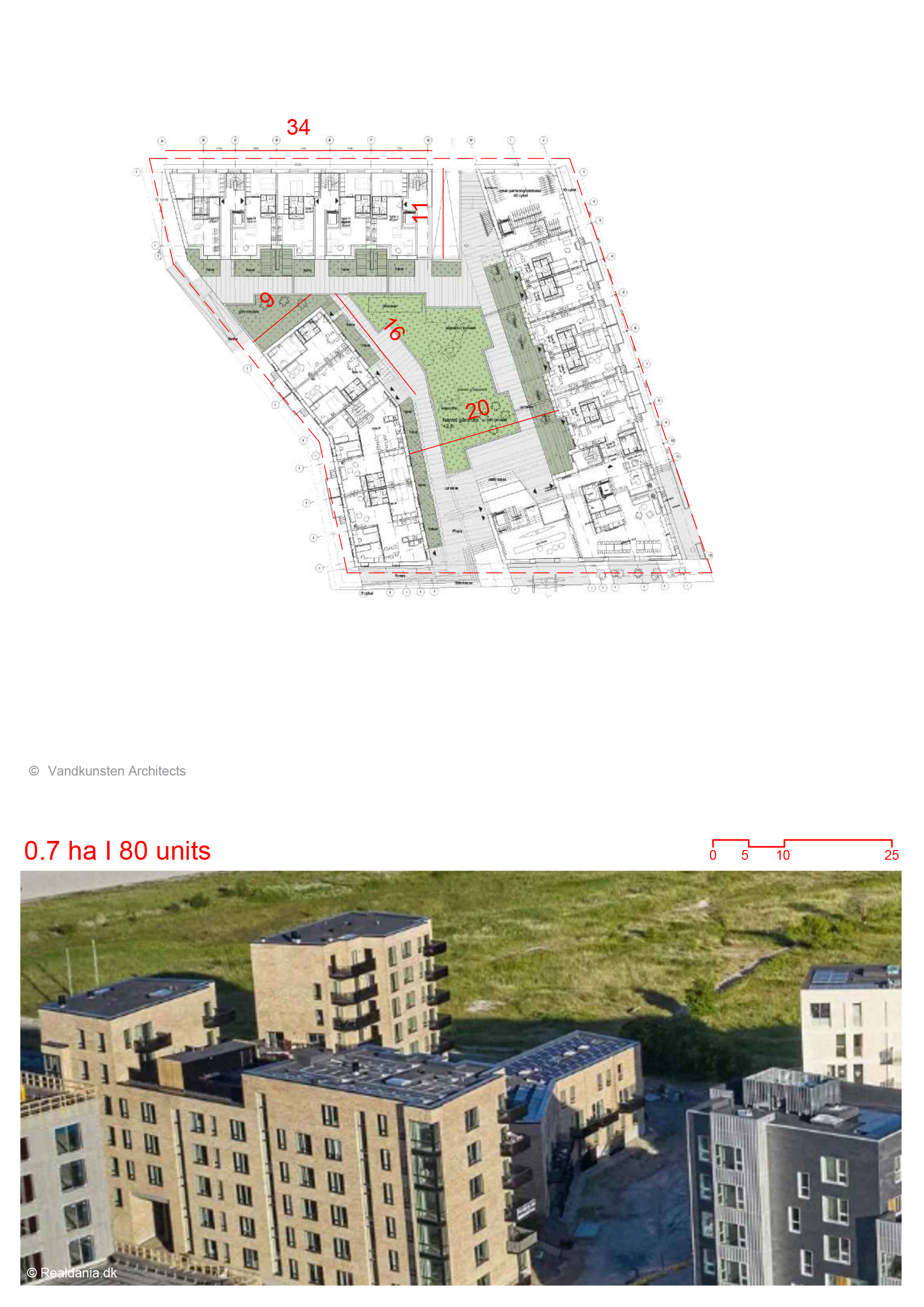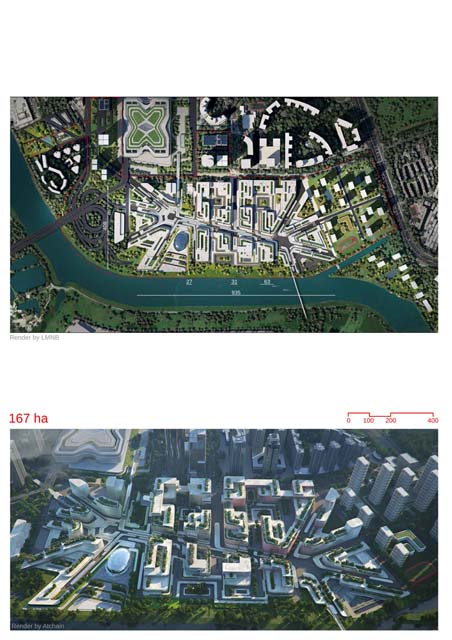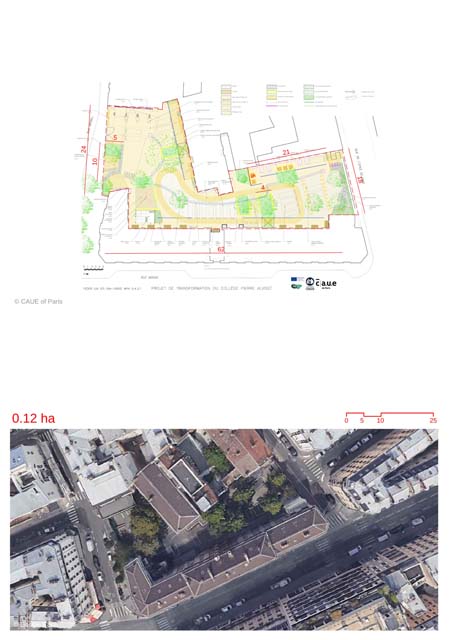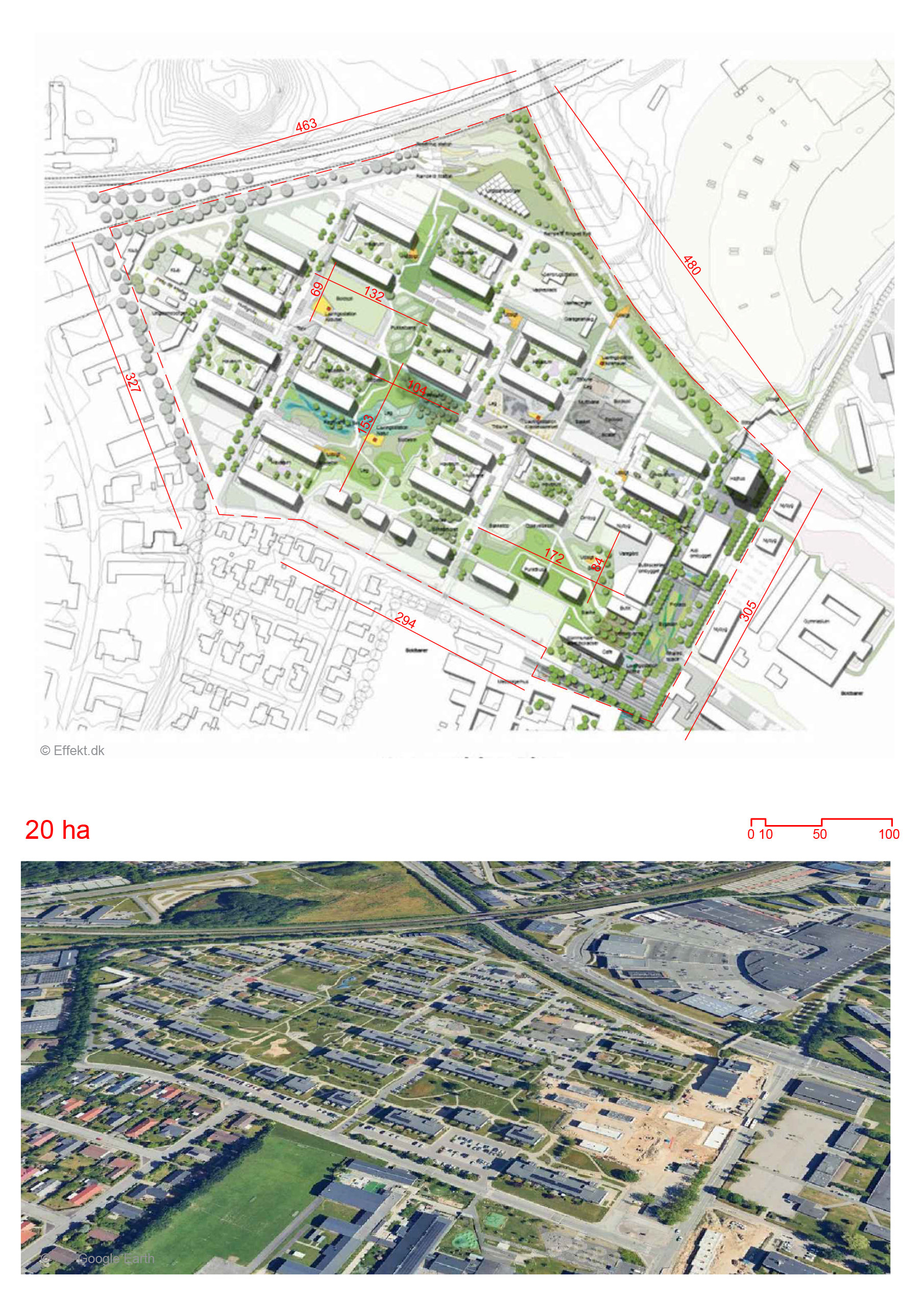CEIP JUAN SEBASTIÁN ELCANO
By
PEZARQUITECTOS SLP, PABLO RUIZ DORRONSORO
In
Madrid,
Spain
Compare
Compare this project with others
Download
Download all project files
Download(.dwg)
Download(.dwg)
Close
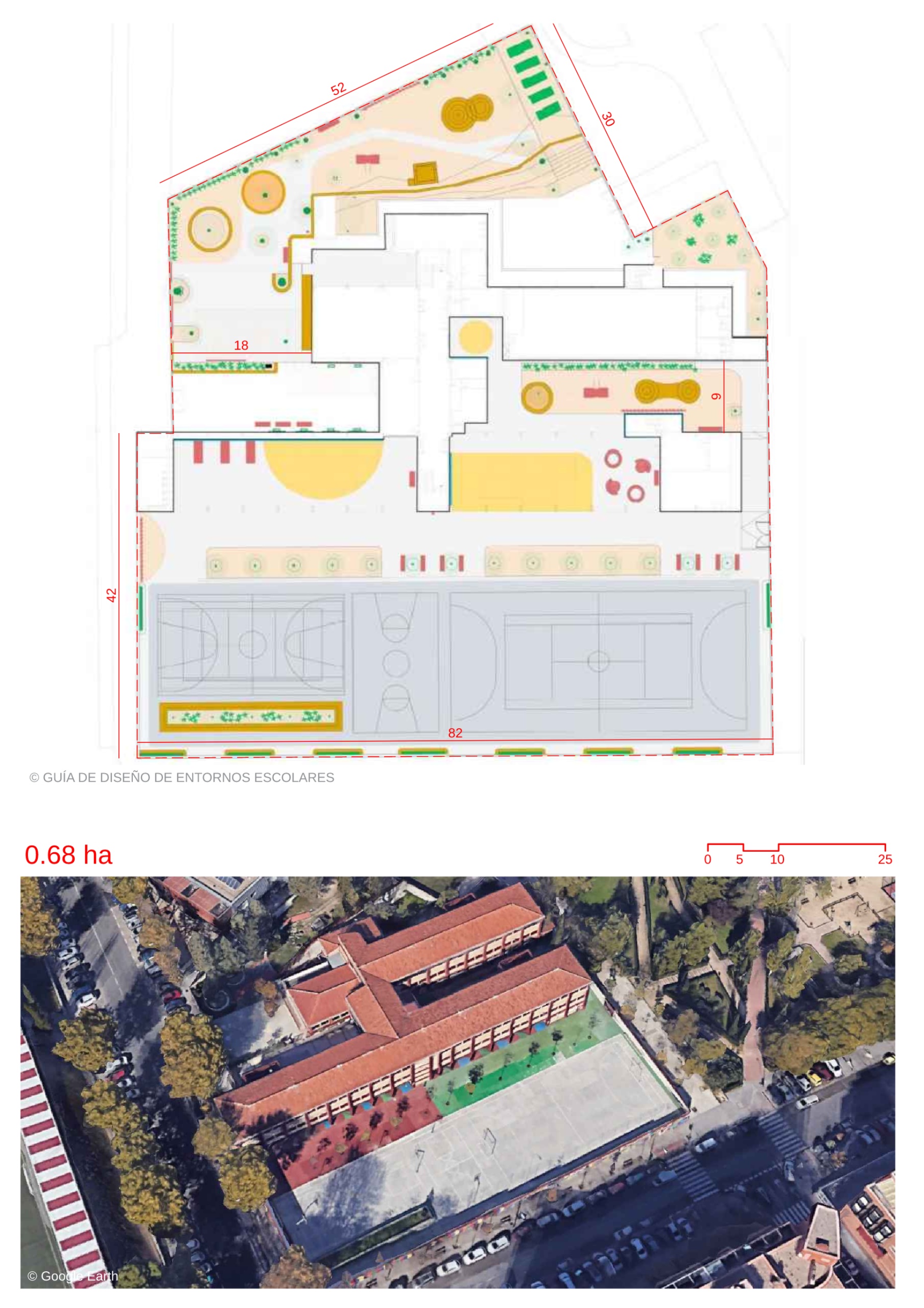
Details
Views:
180
Tags
Data Info
Author
PEZARQUITECTOS SLP, PABLO RUIZ DORRONSORO
City
Madrid
Country
Spain
Year
2023
Program
Primary School
Technical Info
Site area
6282 sqm
Gfa
0
sqm
Density
0 far
Population density
0
inh/ha
Home Units:
0
Jobs
0
Streetsroad:
0
%
Buildup:
0
%
NonBuild-up:
0 %
Residential
0 %
Business
0
%
Commercial
0
%
Civic
0
%
Description
- The existing schoolyard was not adapted for children and students with special needs. It lacked elements such as vegetation, color and had a hard, deteriorated floor surface,
- The new design incorporates elements of colour , play structures, vegetation and soft pavement.
- The existing patio has been made into a patio-garden with increased vegetation and play structures targeted towards younger children.
- The schoolyard has been conceptualised in the form of activity bands with varying materials and textures. This would increase the spatial diversity.
- The activity bands are divided as quiet areas, semi-active areas and active areas.
- The children’s playground would be made into a covered area that would be quieter. Each of the corners would incorporate varying play elements.
- The quiet areas would have outdoor classrooms and picnic tables. These would be used for teaching or activities that are more instructional.
- The semi-active areas incorporate areas for hands-on group activities of the students. This area would have elements like a stage and a sandbox.
- The active areas has varying topography and climbing walls. This is an informal space which provides an unrestricted area for children to play and be active.
- The primary school patio has an existing sports track. It has been provided with a ring of vegetation which would act as an acoustic barrier and protection between the activity bands.
- Some other initiatives such as widening the sidewalk surrounding the school, providing soft pavement , and improving cycling connections around the yard have been implemented.
- The schoolyard has been designed not only to improve the play spaces but also aims to act as an extension of the neighborhood with improved pedestrian and cyclist connections.
Location map
Resources
Explore more Masterplans

