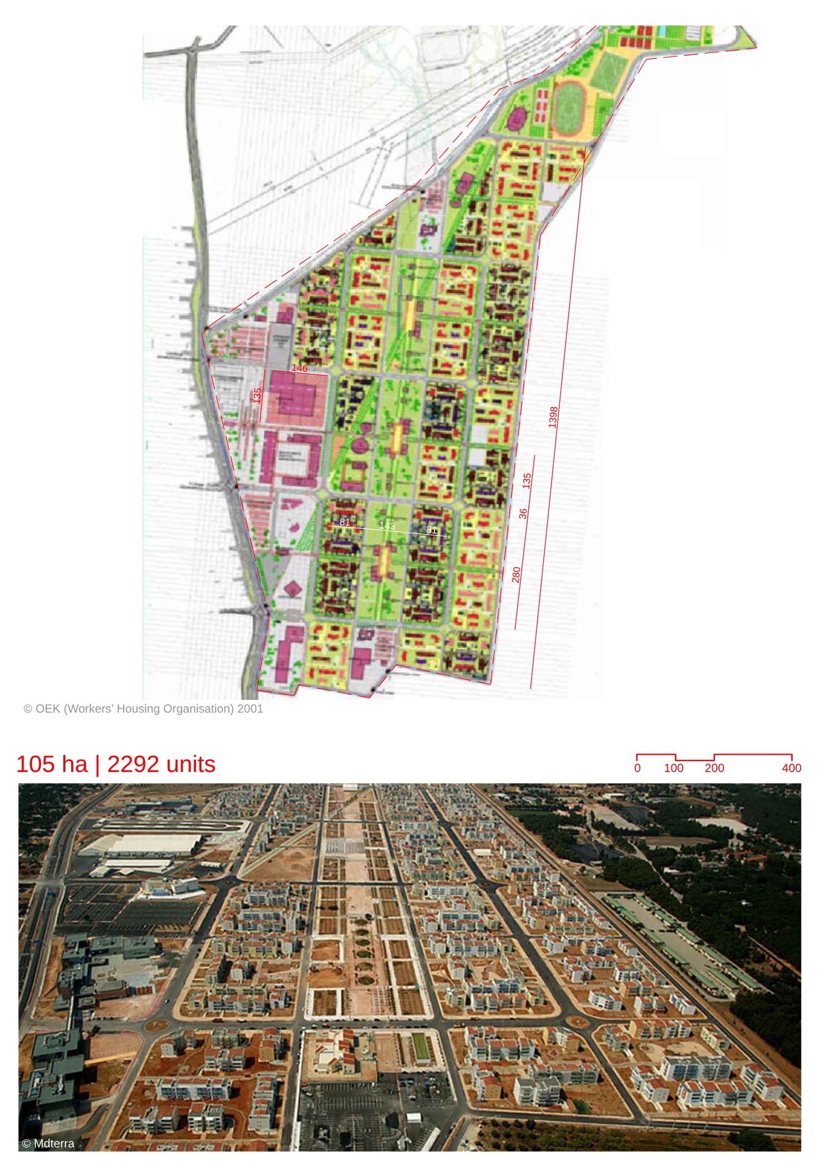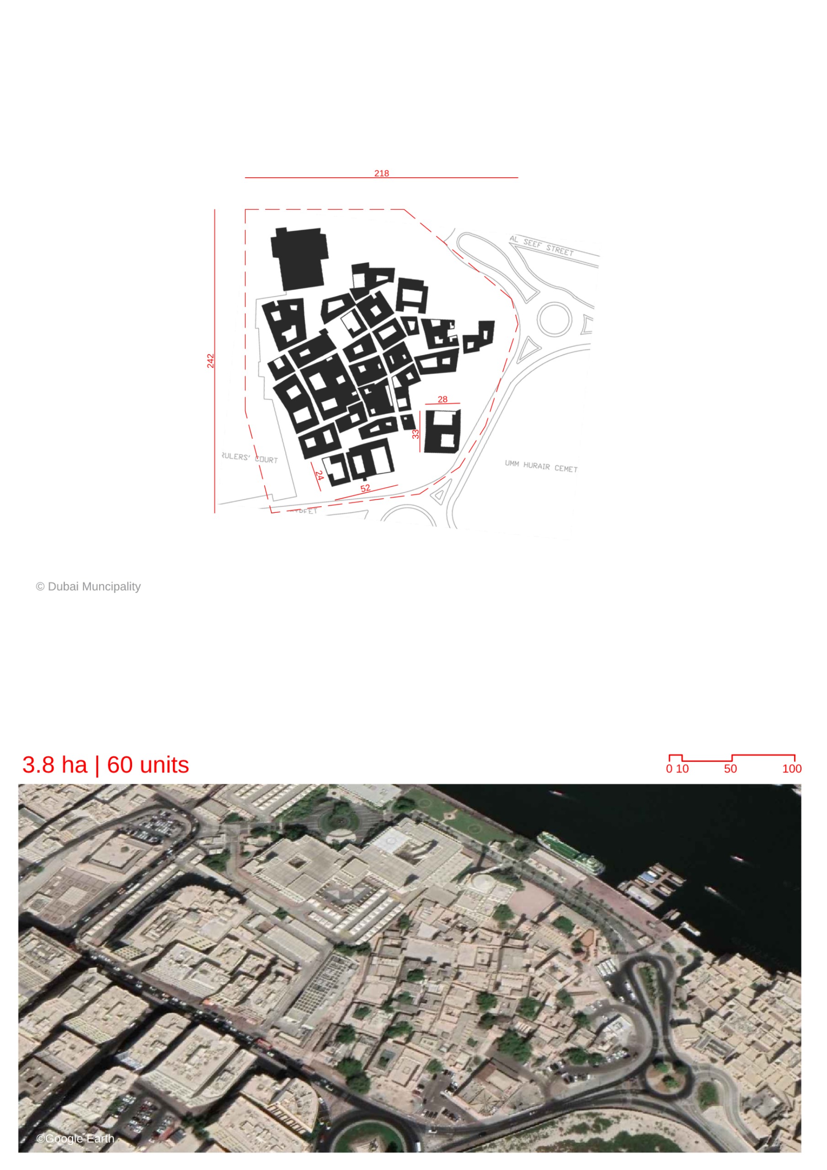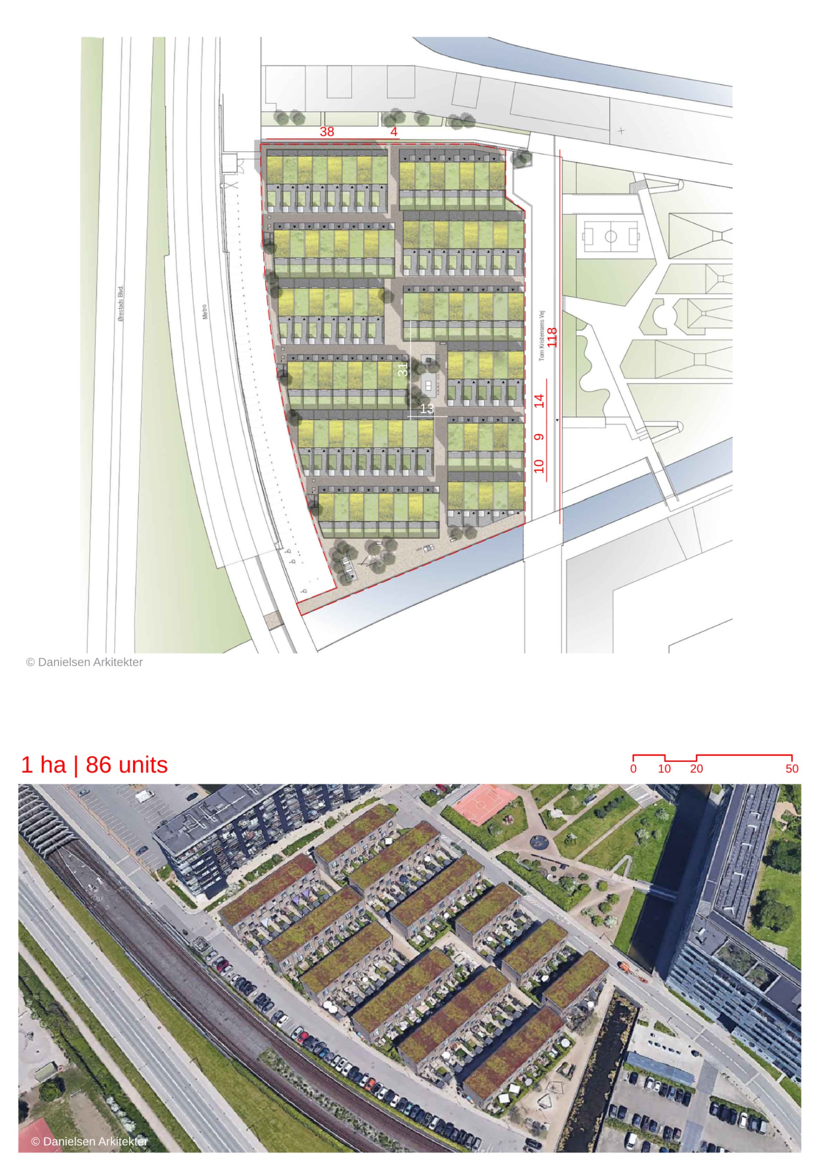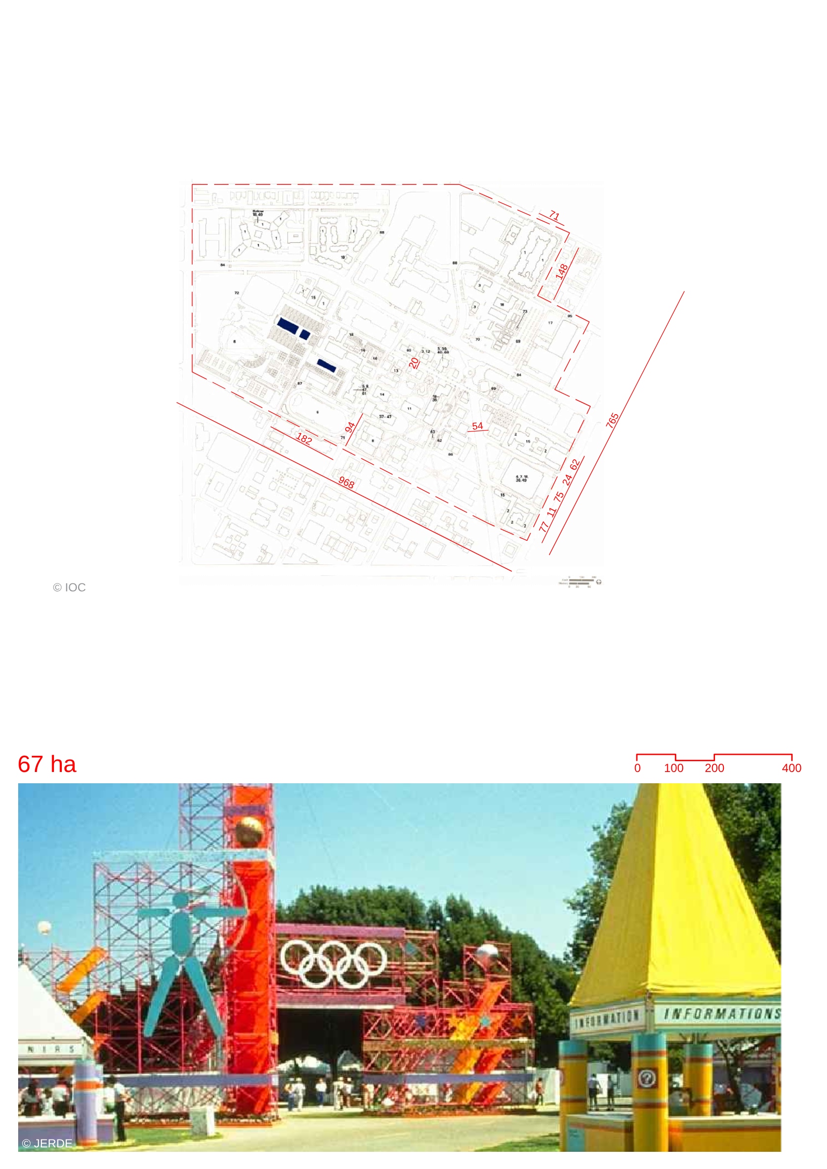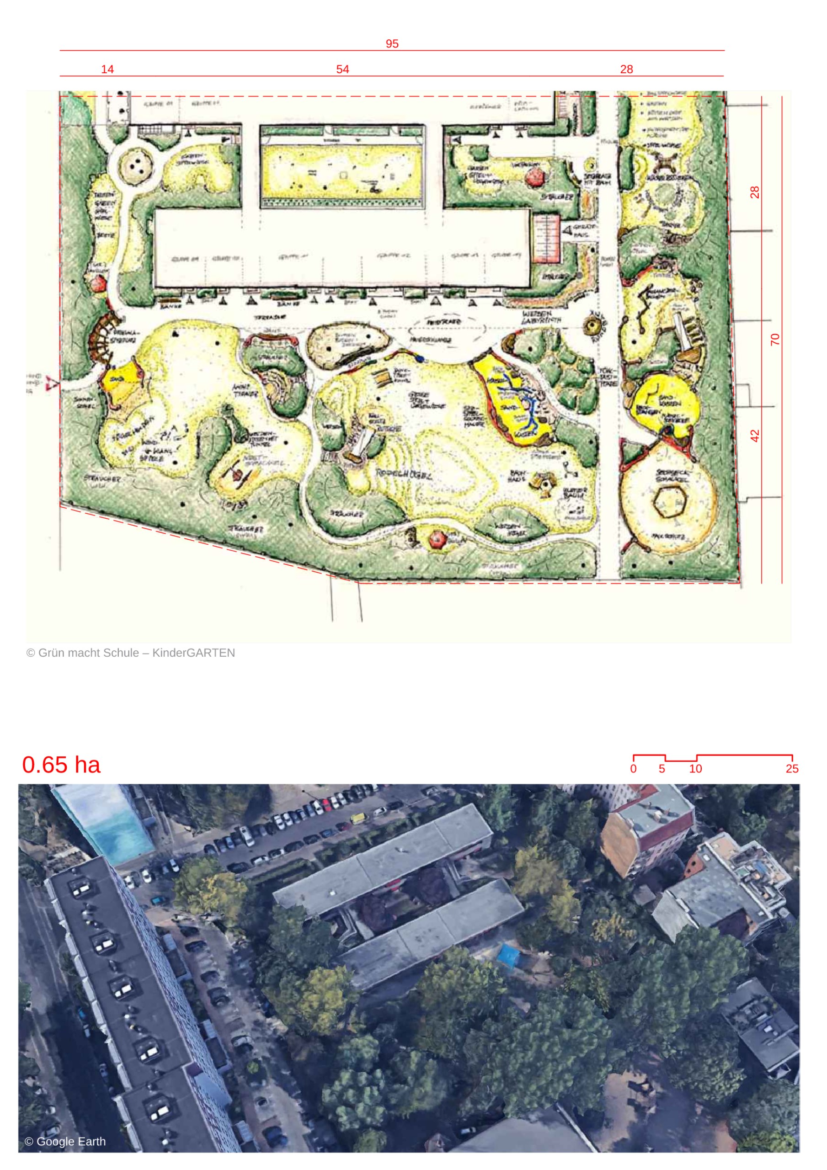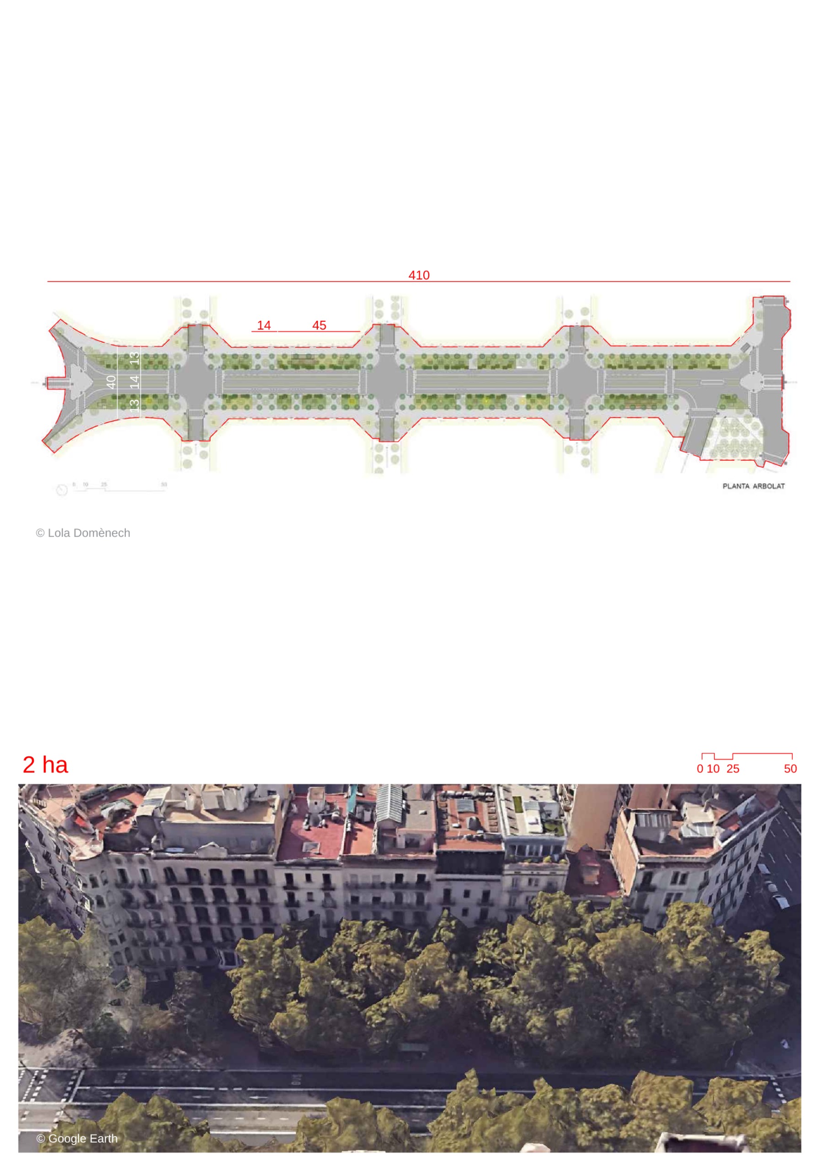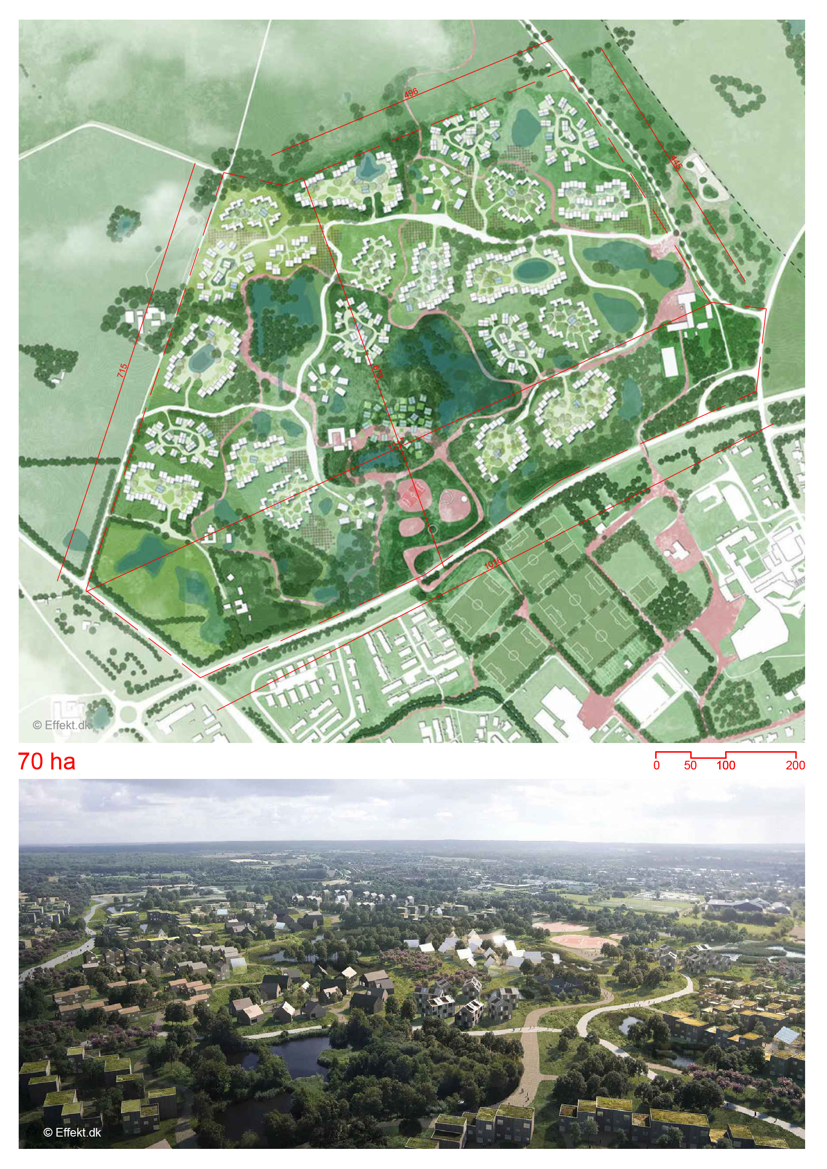Maryse Hilsz School Group
By
CAUE OF PARIS
In
Paris,
France
Save this project to one or more collections.
No collection found
Are you sure?
This will unsave the project your collection.
Compare
Compare this project with others
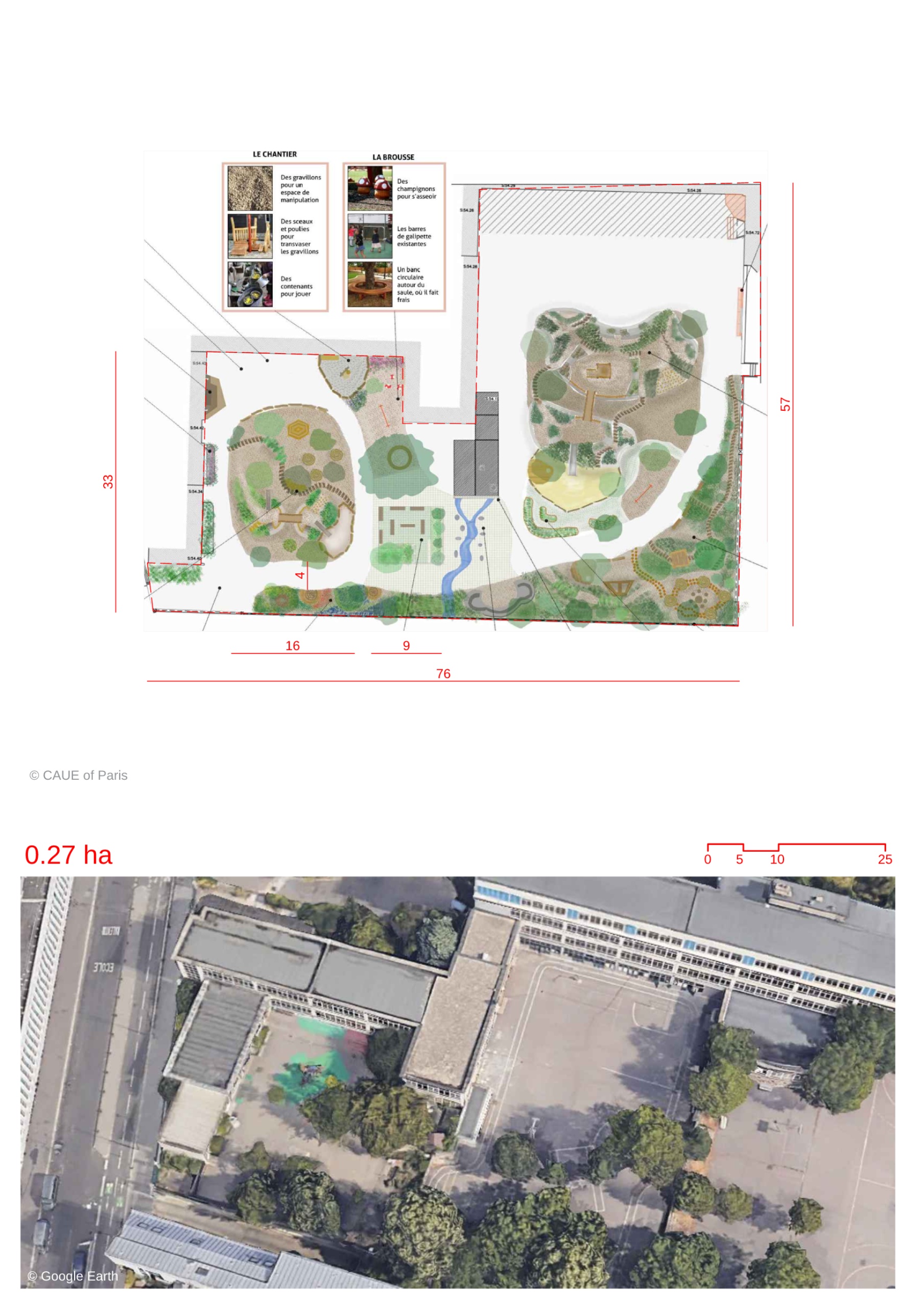
Details
Views:
202
Tags
Data Info
Author
CAUE OF PARIS
City
Paris
Country
France
Year
2020
Program
Elementary School
Technical Info
Site area
2774 sqm
Gfa
0
sqm
Density
0 far
Population density
0
inh/ha
Home Units:
0
Jobs
0
Streetsroad:
0
%
Buildup:
0
%
NonBuild-up:
0 %
Residential
0 %
Business
0
%
Commercial
0
%
Civic
0
%
Description
- The vast courtyard has Several mounds supported by gabion walls.
- The mounds were conceptualized as nuclei of activity with paths, climbing walls, balance course and slides.
- Plant density has been achieved with a mix of perennials and herbaceous plants.
- A small creek separates the two courtyards. It collects rainwater from the building roofs and directs It to a rainwater harvesting pit.
- Elements like the amphitheater and raised platforms amidst the trees act as gathering spaces.
Location map
Explore more Masterplans


