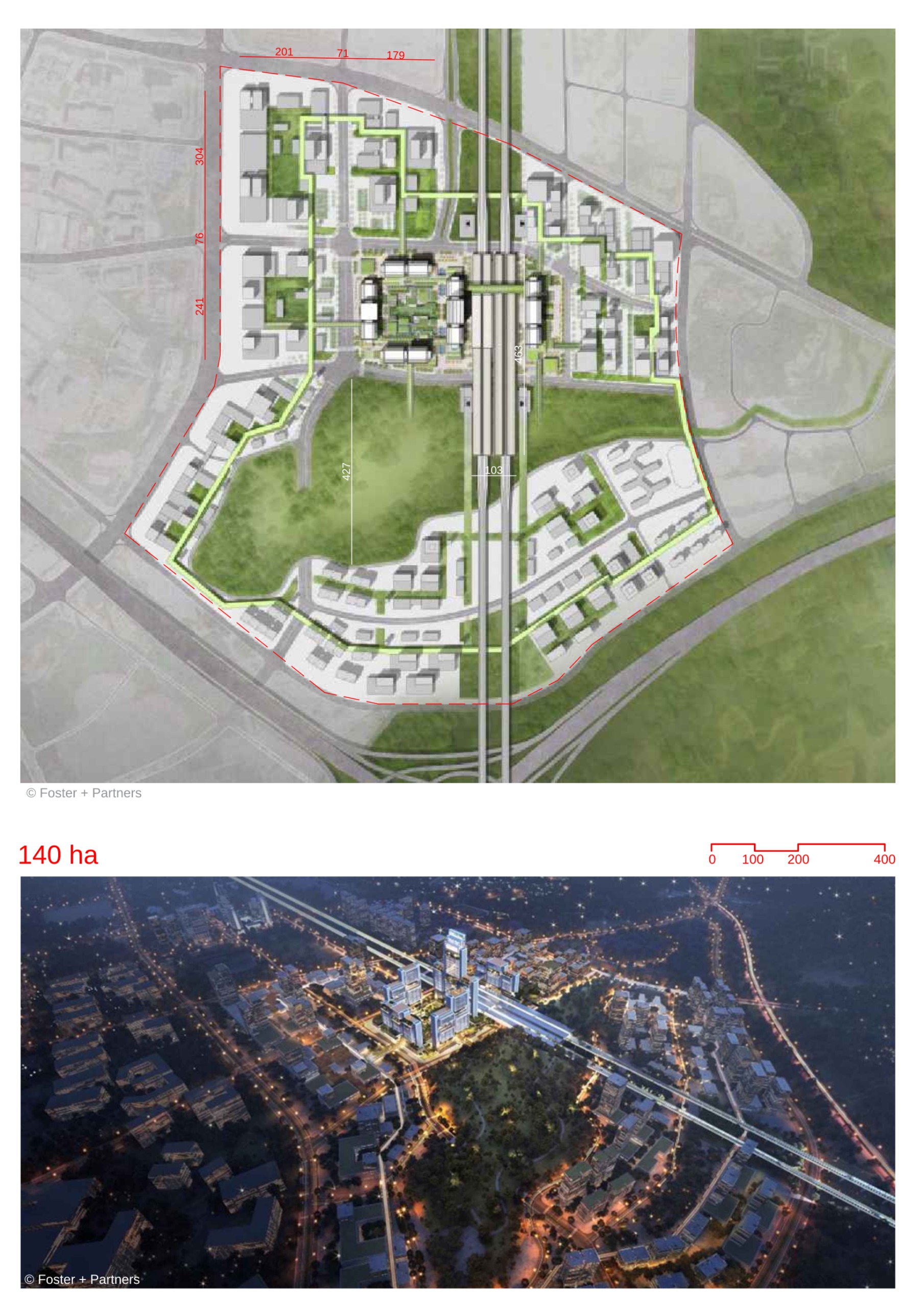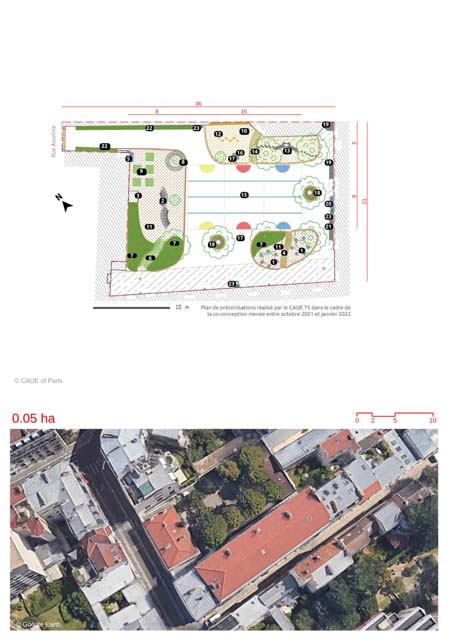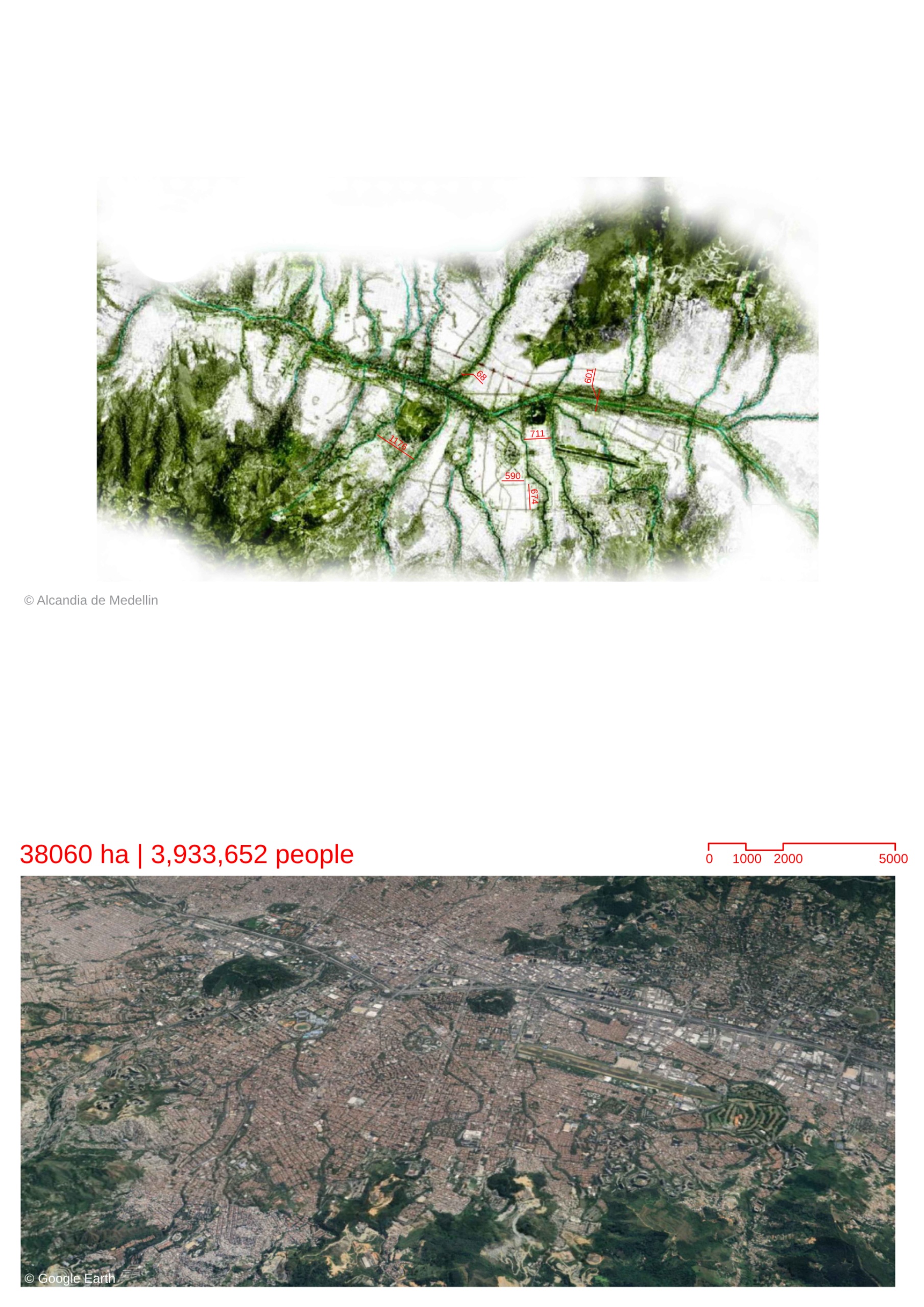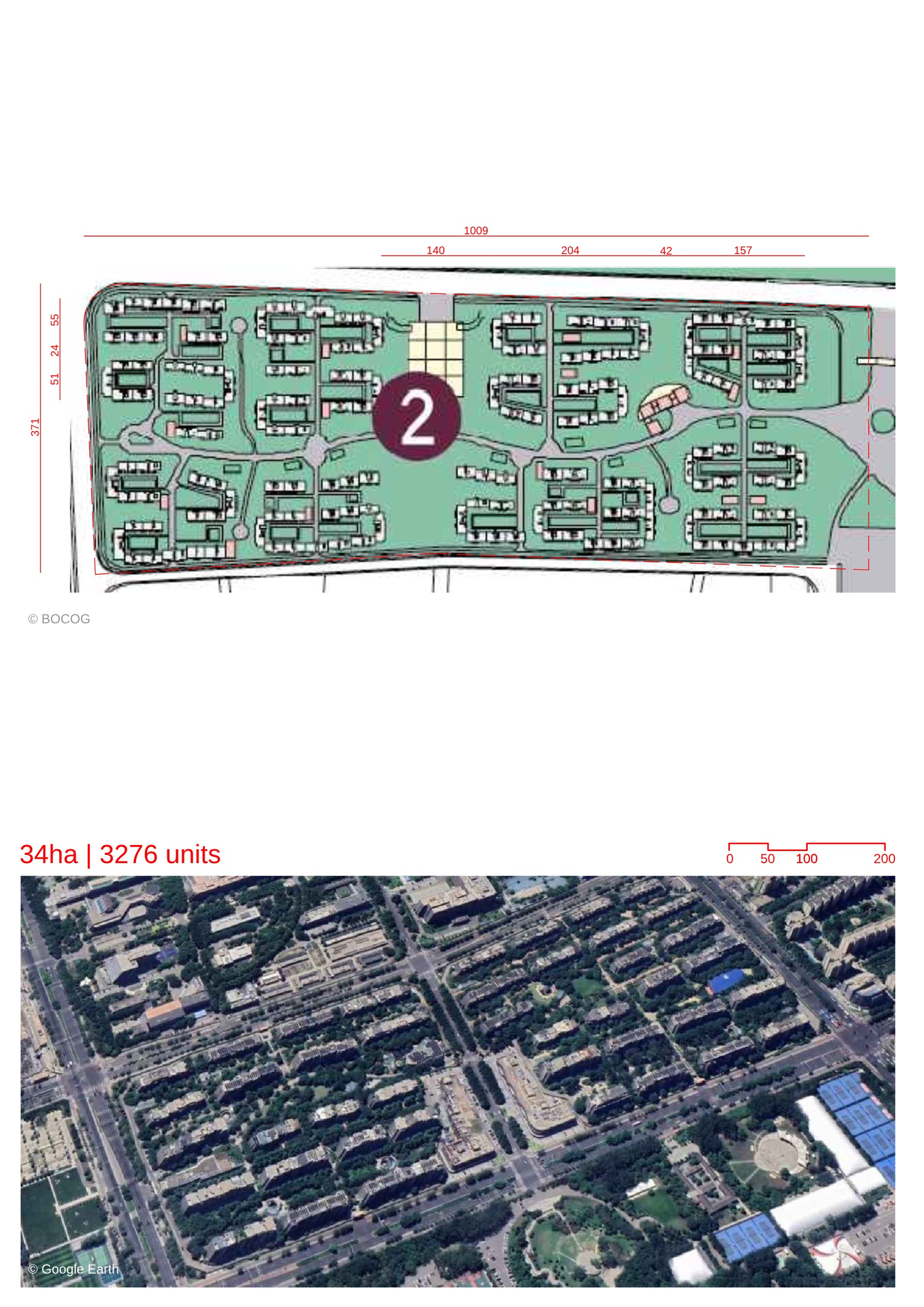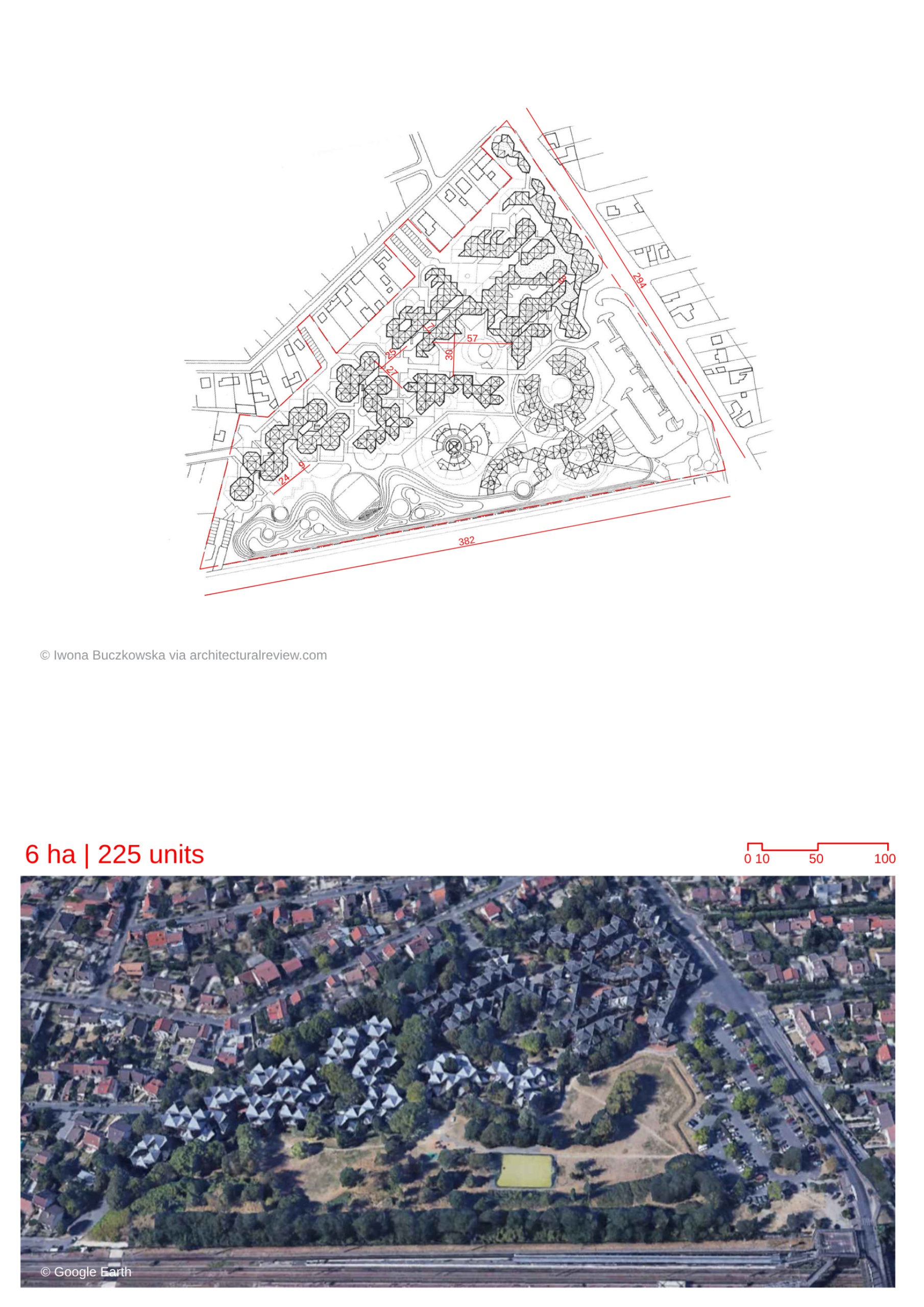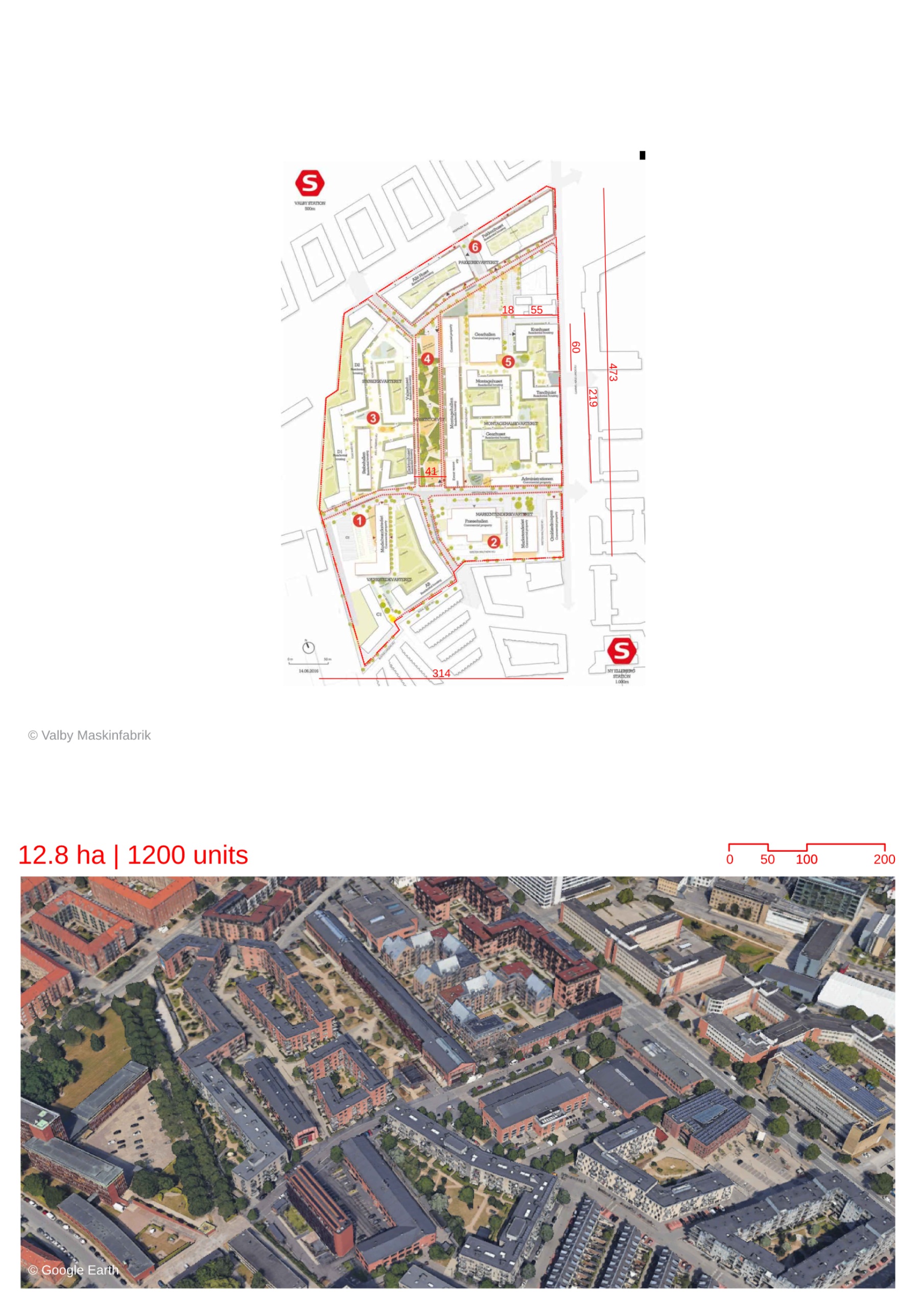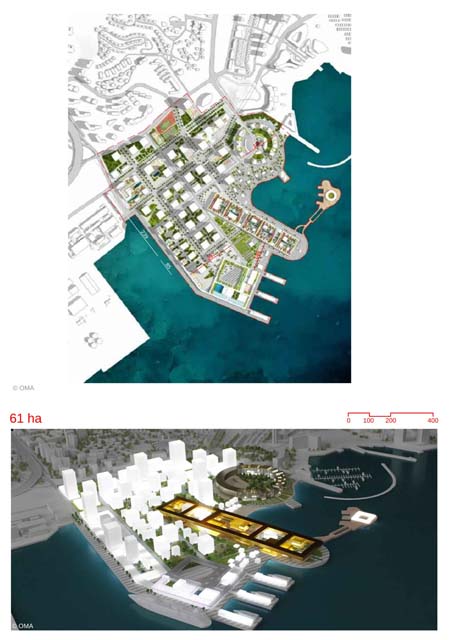Ely Court
By
ALISON BROOKS ARCHITECTS
In
London,
UK
Save this project to one or more collections.
No collection found
Are you sure?
This will unsave the project your collection.
Compare
Compare this project with others
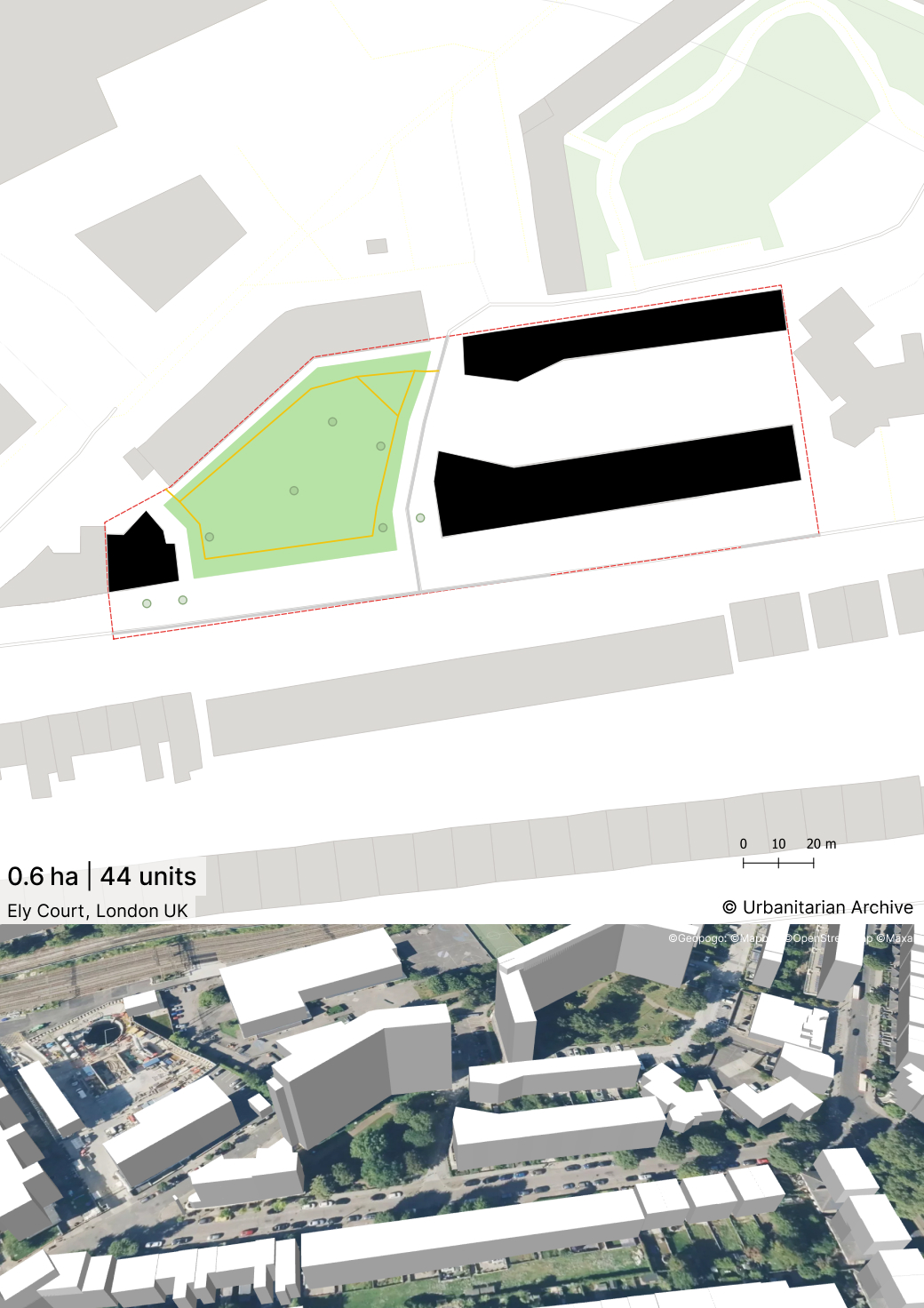
Details
Views:
559
Tags
Data Info
Author
ALISON BROOKS ARCHITECTS
City
London
Country
UK
Year
2015
Program
Courthouses
Technical Info
Site area
6509 sqm
Gfa
0
sqm
Density
0 far
Population density
0
inh/ha
Home Units:
44
Jobs
0
Streetsroad:
0
%
Buildup:
0
%
NonBuild-up:
0 %
Residential
0 %
Business
0
%
Commercial
0
%
Civic
0
%
Description
- Block and Street Pattern: The joint masterplan aims to reinstate the 19th-century London suburb pattern, restoring the traditional urban fabric.
- Alpha Mews: A new element in the shared block, connecting garden squares, play areas, and parking, providing a finer development grain and enhancing connectivity.
- The overarching goal is to reintegrate the estate and its community into the city's urban fabric, promoting connectivity and integration.
- Building Types: The project includes Terrace, Flatiron, Link, and Mews types, offering variety in residential options.
- The units are of exceptionally high quality, with bright and spacious interiors that exceed LHDG standards.
- Common Design Features: Buildings feature full-height French doors, generous 2.6m floor-to-ceiling height, and common brick with metal accents, offering a cohesive, high-quality aesthetic.
- The Terrace design is inspired by Maida Vale mansion blocks, while Alpha Mews introduces a more finely grained development approach.
- The project showcases the Local Authority's role in enlightened city building, highlighting the integration of public spaces with active street elevations that overlook these areas.
- Richard Barrat's Testimonial: Praises the architects for their understanding and execution of the vision, emphasizing the careful consideration of external facades, materiality, layouts, and specifications that foster a strong sense of community ownership and place.
Masterplan and Urban Design
Building Types and Design Features
Vision and Testimonial
Location map
Explore more Masterplans
