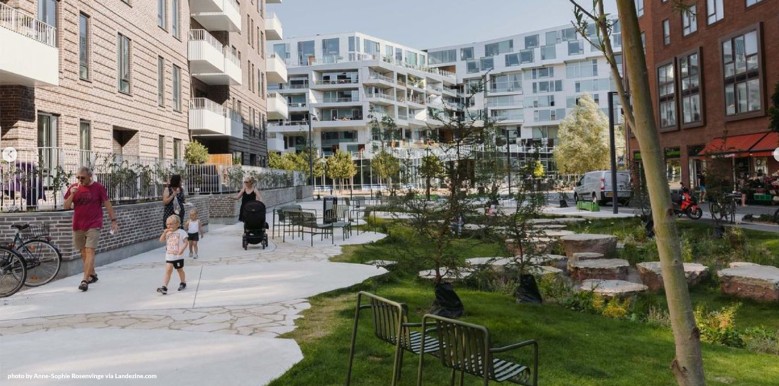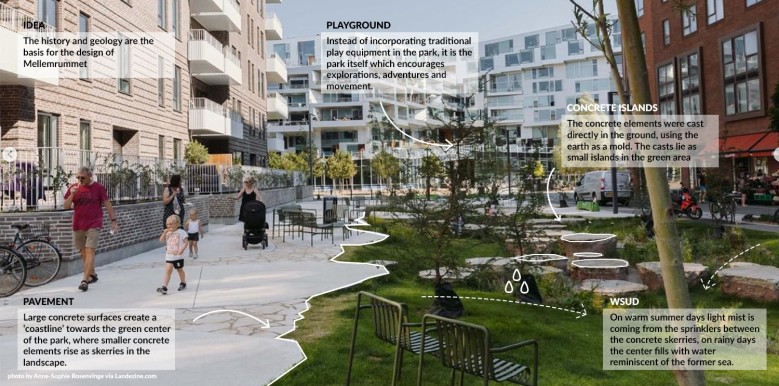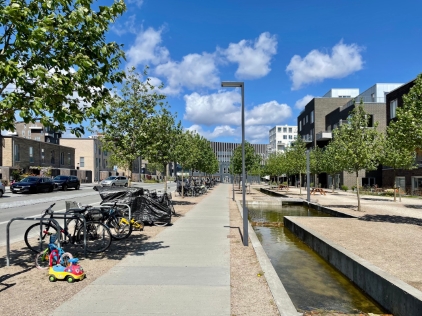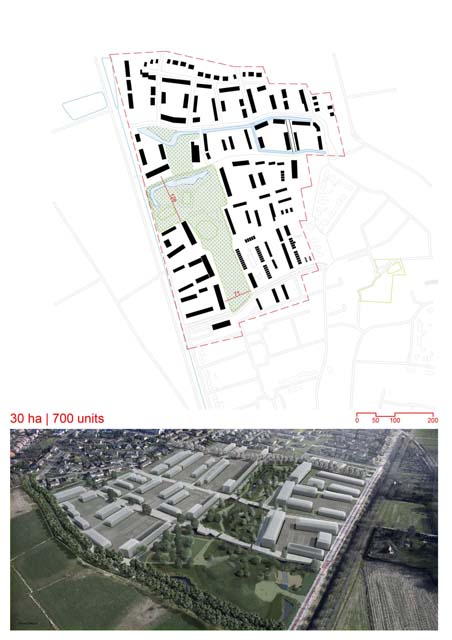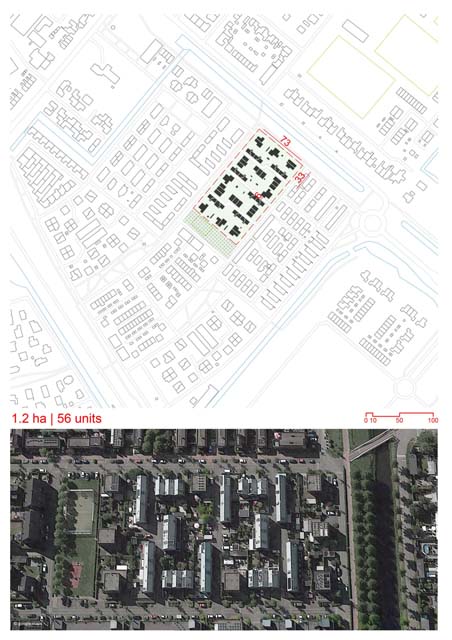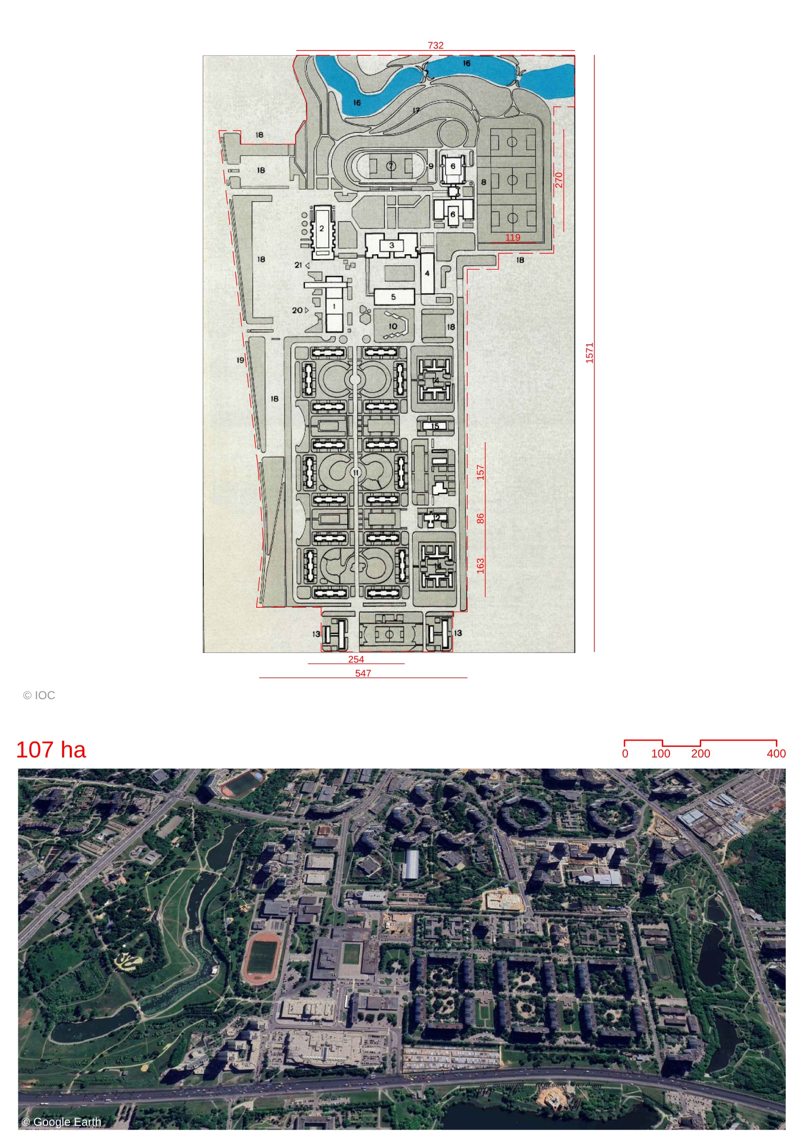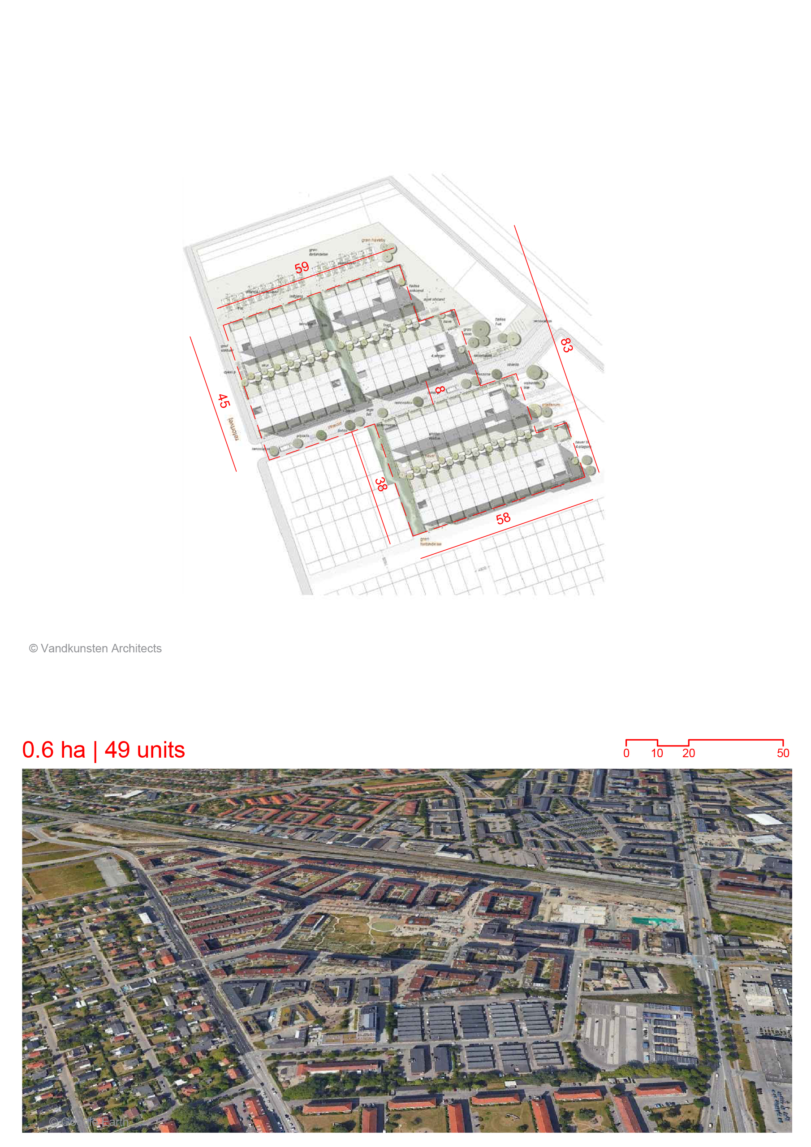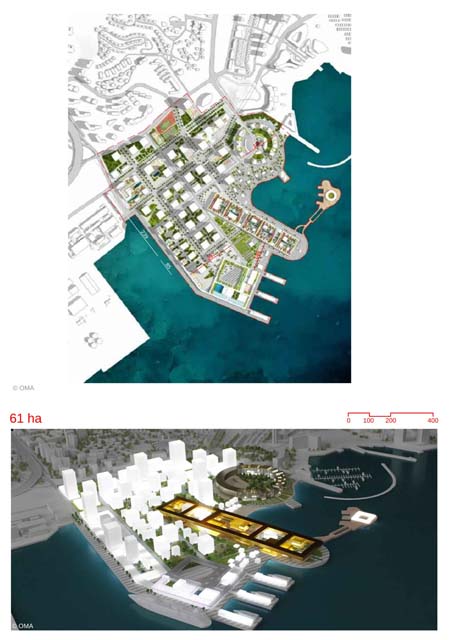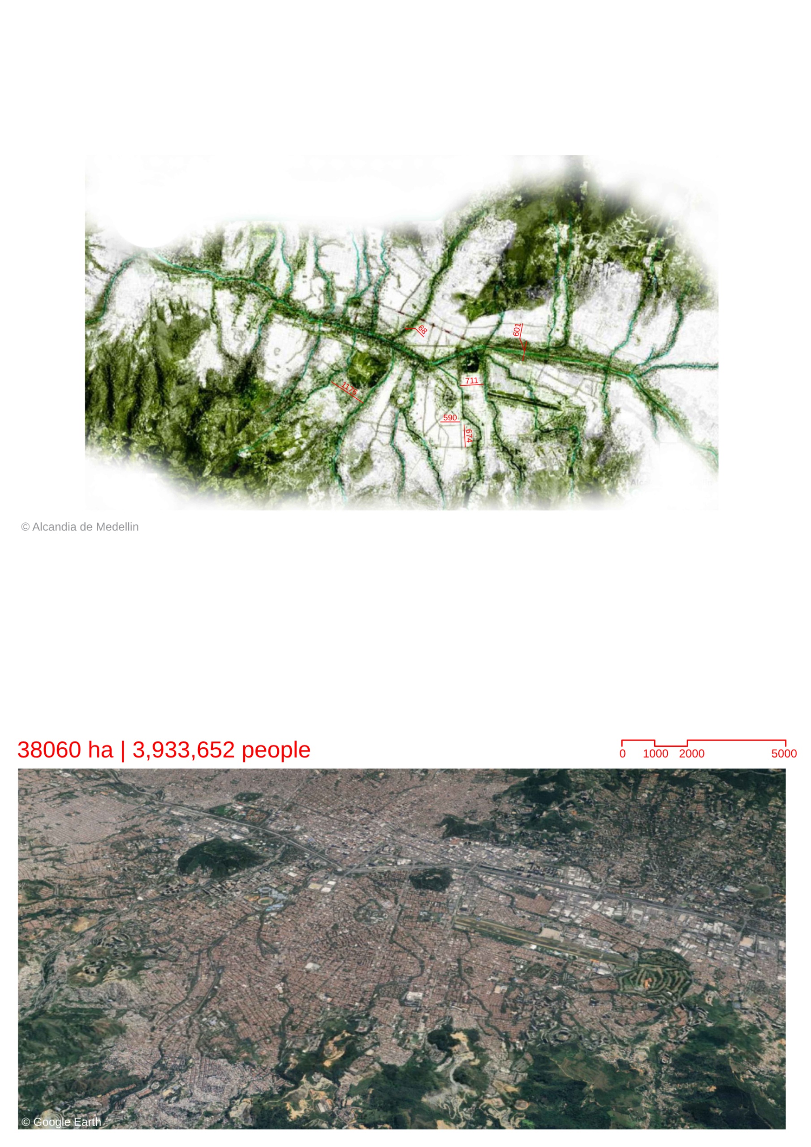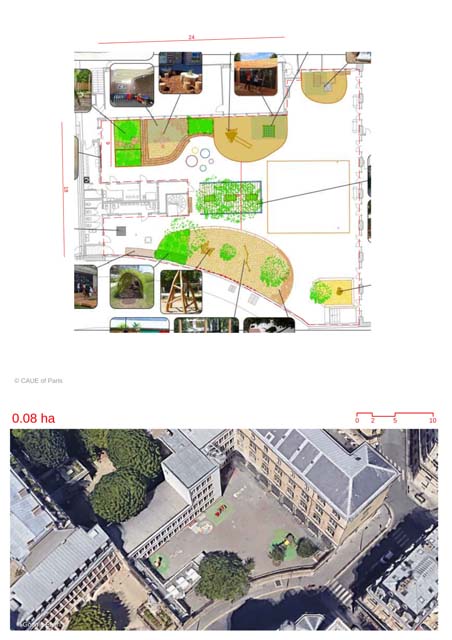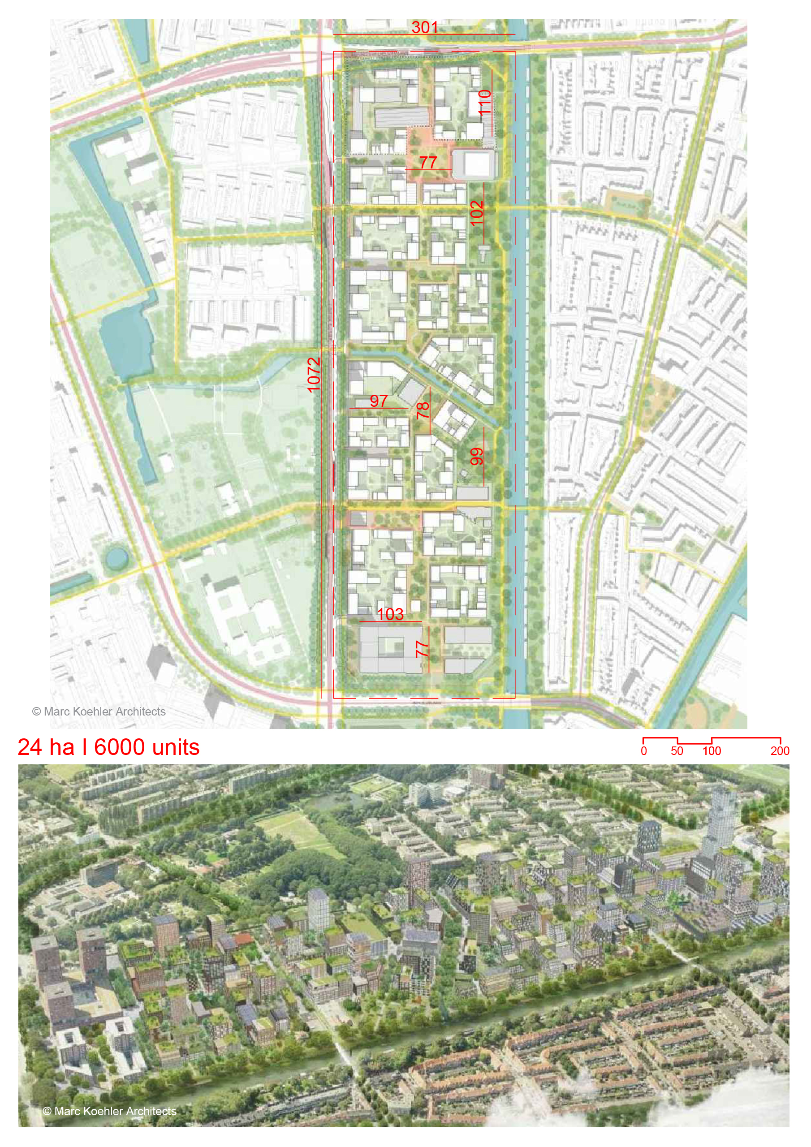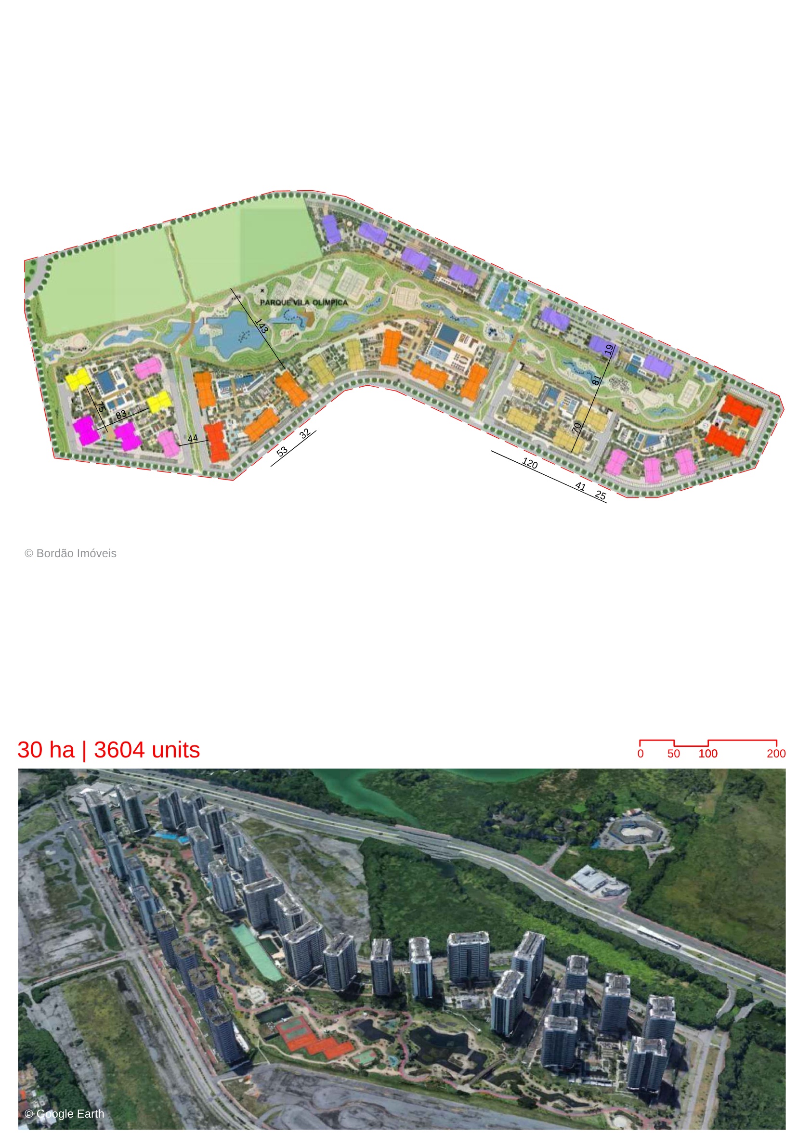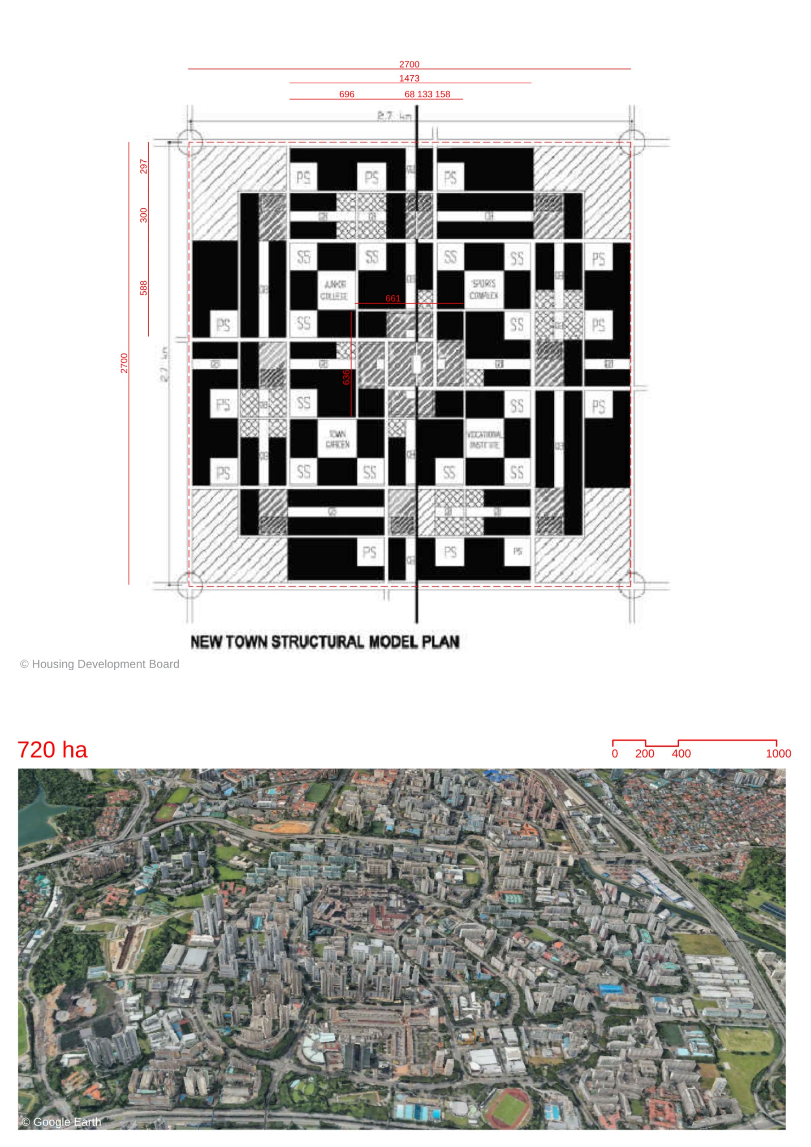Skovkvarteret
By
POLYFORM,SANGBERG,WERK,VLA (VILHELM LAURITZEN ARCHITECTS)
In
Copenhagen,
Denmark
Save this project to one or more collections.
No collection found
Are you sure?
This will unsave the project your collection.
Compare
Compare this project with others
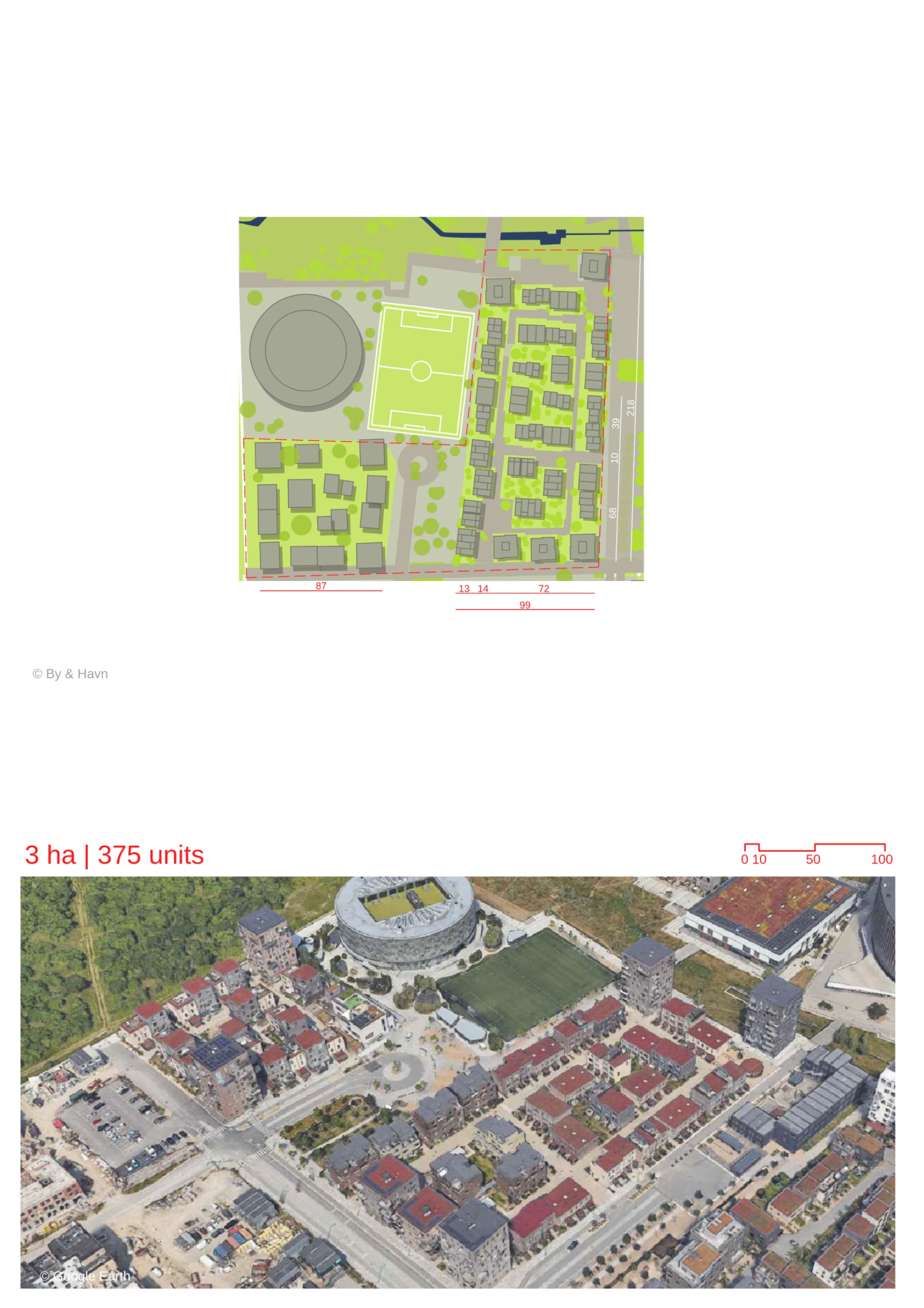
Details
Views:
379
Tags
Data Info
Author
POLYFORM,SANGBERG,WERK,VLA (VILHELM LAURITZEN ARCHITECTS)
City
Copenhagen
Country
Denmark
Year
2015
Program
Residential development
Technical Info
Site area
30000 sqm
Gfa
39263
sqm
Density
1 far
Population density
0
inh/ha
Home Units:
375
Jobs
0
Streetsroad:
0
%
Buildup:
0
%
NonBuild-up:
0 %
Residential
0 %
Business
0
%
Commercial
0
%
Civic
0
%
Description
- It is a new residential district located in Orestad Syd.
- It is designed as a hybrid of a high-density housing area and a garden city. It is accessible to the main city while having a plethora of open and green spaces.
- Diverse housing typologies such as apartment blocks, terraced and detached houses are bound by a common brick material palette.
- It features car-free lanes , squares and greenery throughout.
- The houses have accessible terraces which provide areas of social interactions at various levels.
- The space between buildings are designed as informal meeting and play areas.
- The landscaping incorporates the challenge of the surface water being handled separately in the Orestad region. Landscaping is designed to generate scenic greenery that acts as a transition between the adjacent nature reserve.
- A portion of the district consists of social housing built as part of AlmenBolig+ program. They are affordable houses where residents are provided with a building shell that is to be furnished by themselves.
- The AlmenBolig+ homes are constructed from prefabricated modules and are low-energy.
Location map
Streetscapes
Explore the streetscapes related to this project.
|
Urbanscapes
Explore the urbanscapes related to this project
|
Explore more Masterplans
