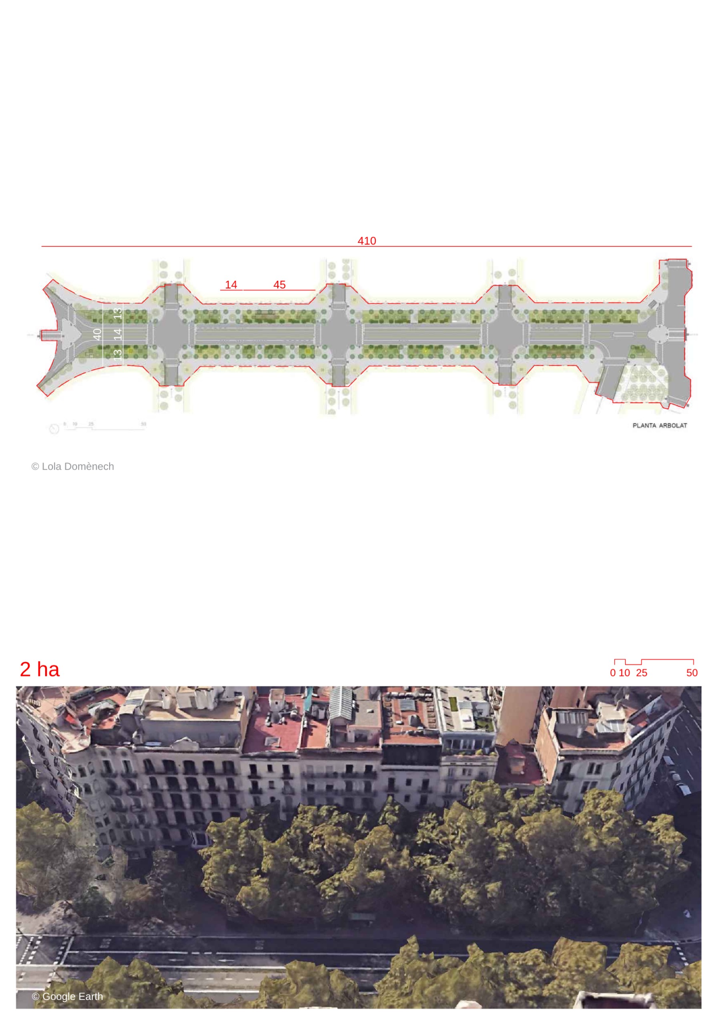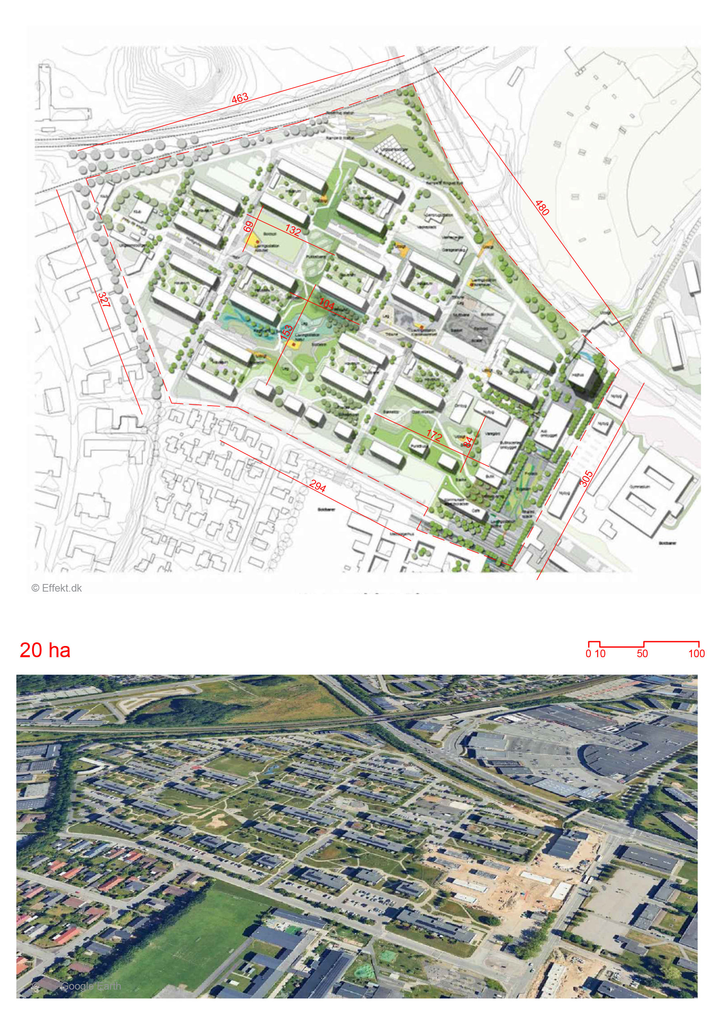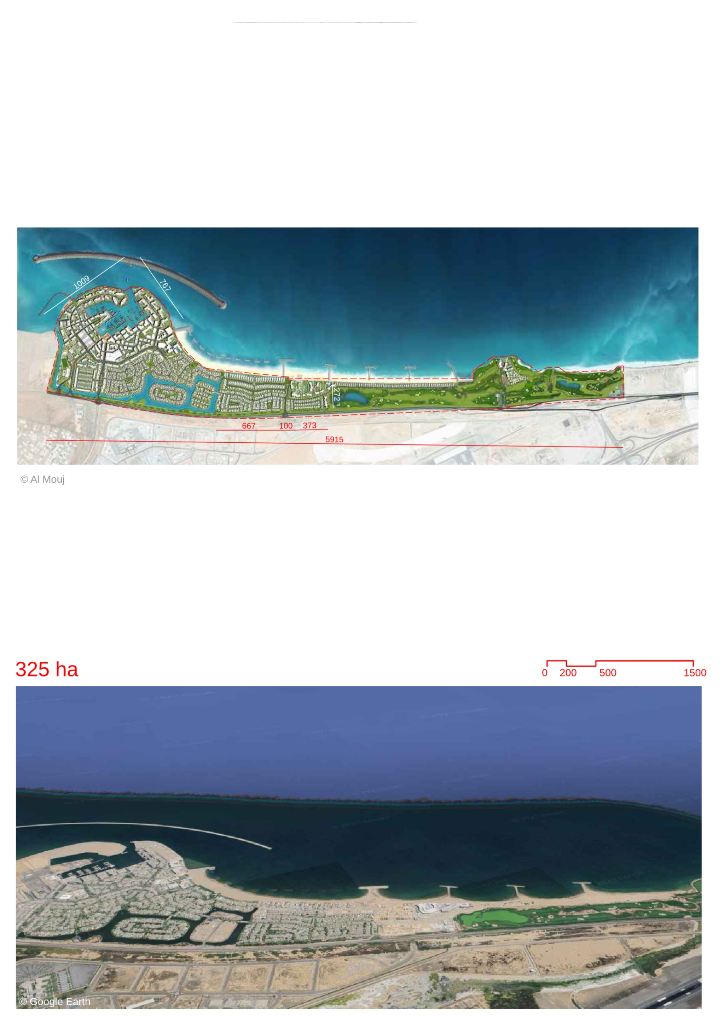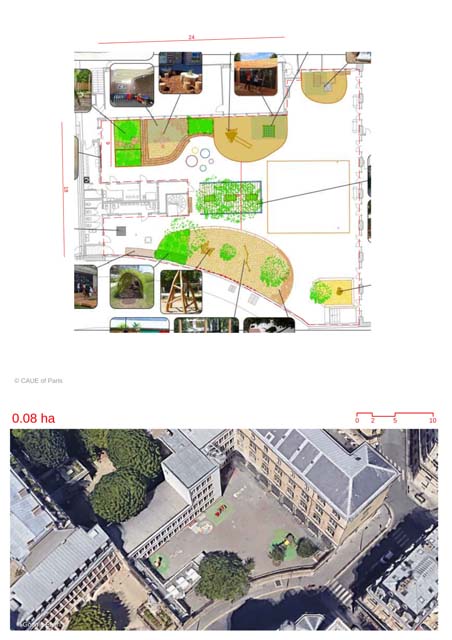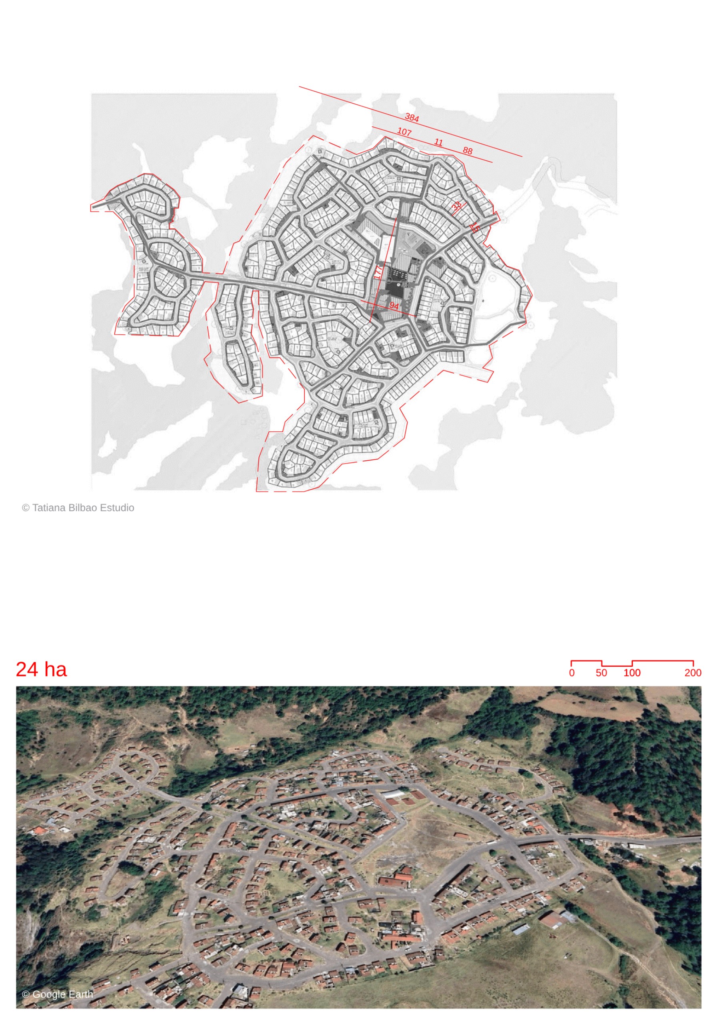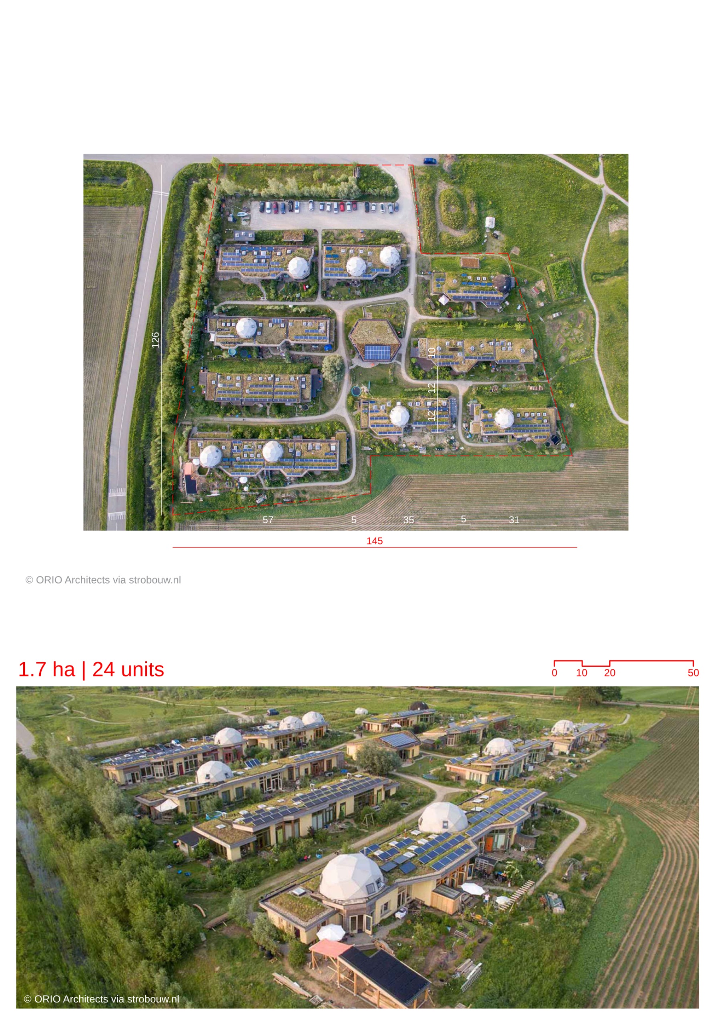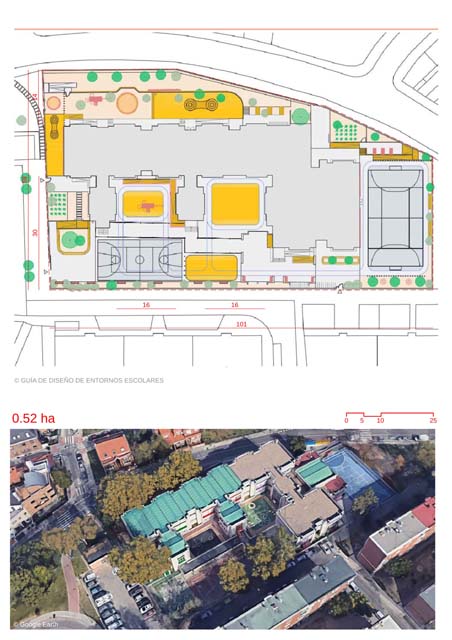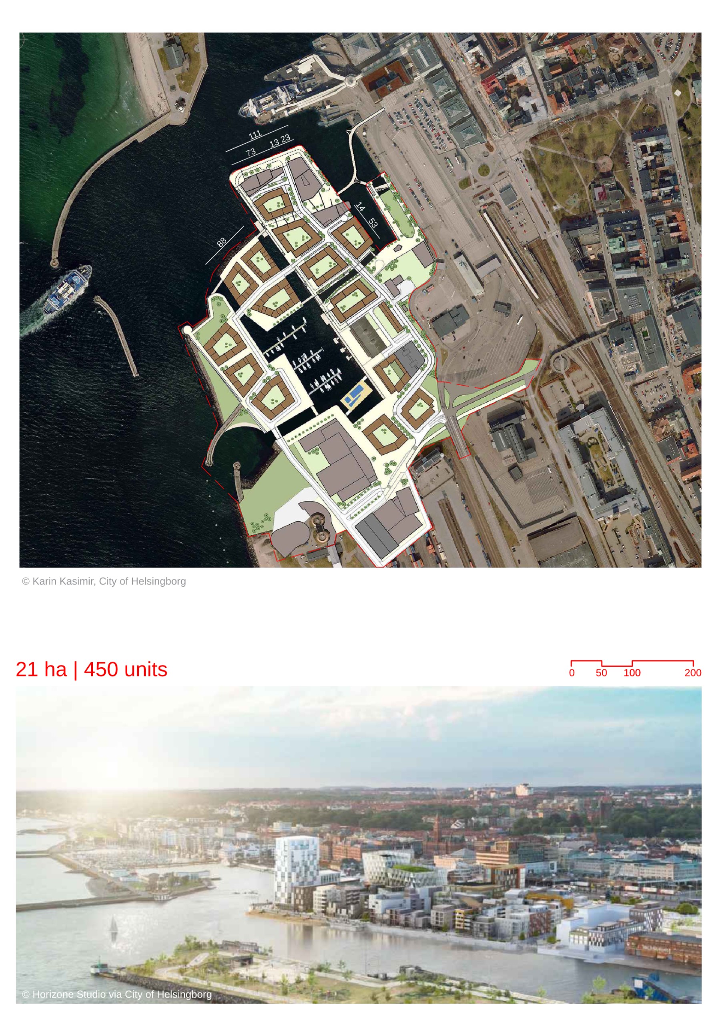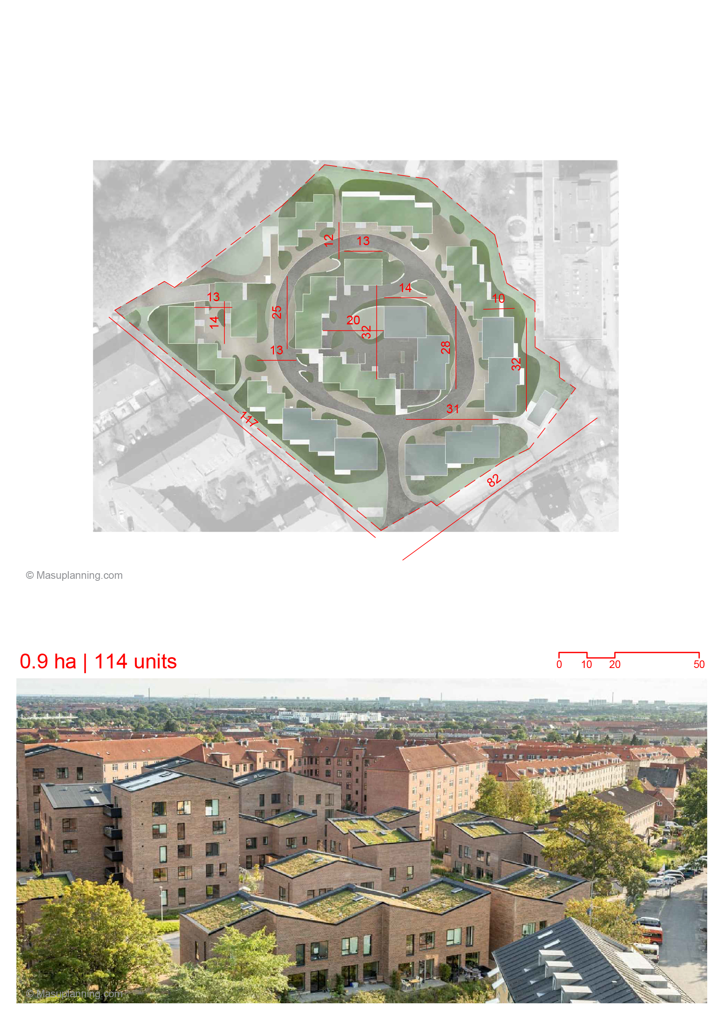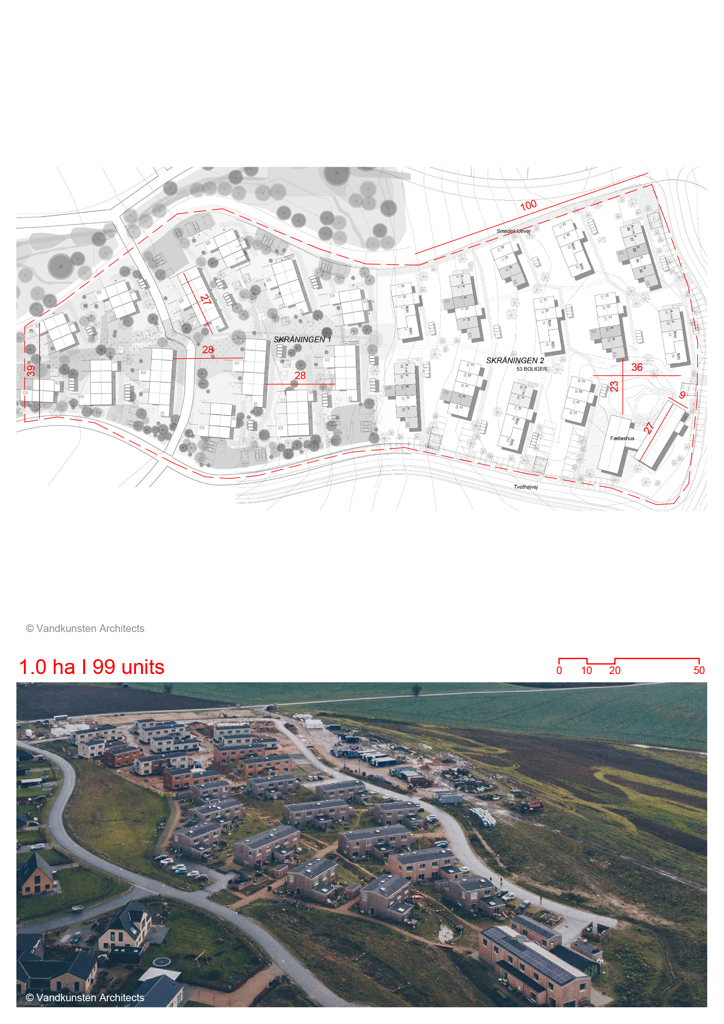Lisbjerg
By
LENDAGER
In
Aarhus,
Denmark
Compare
Compare this project with others
Download
Download all project files
Download(.dwg)
Download(.dwg)
Close
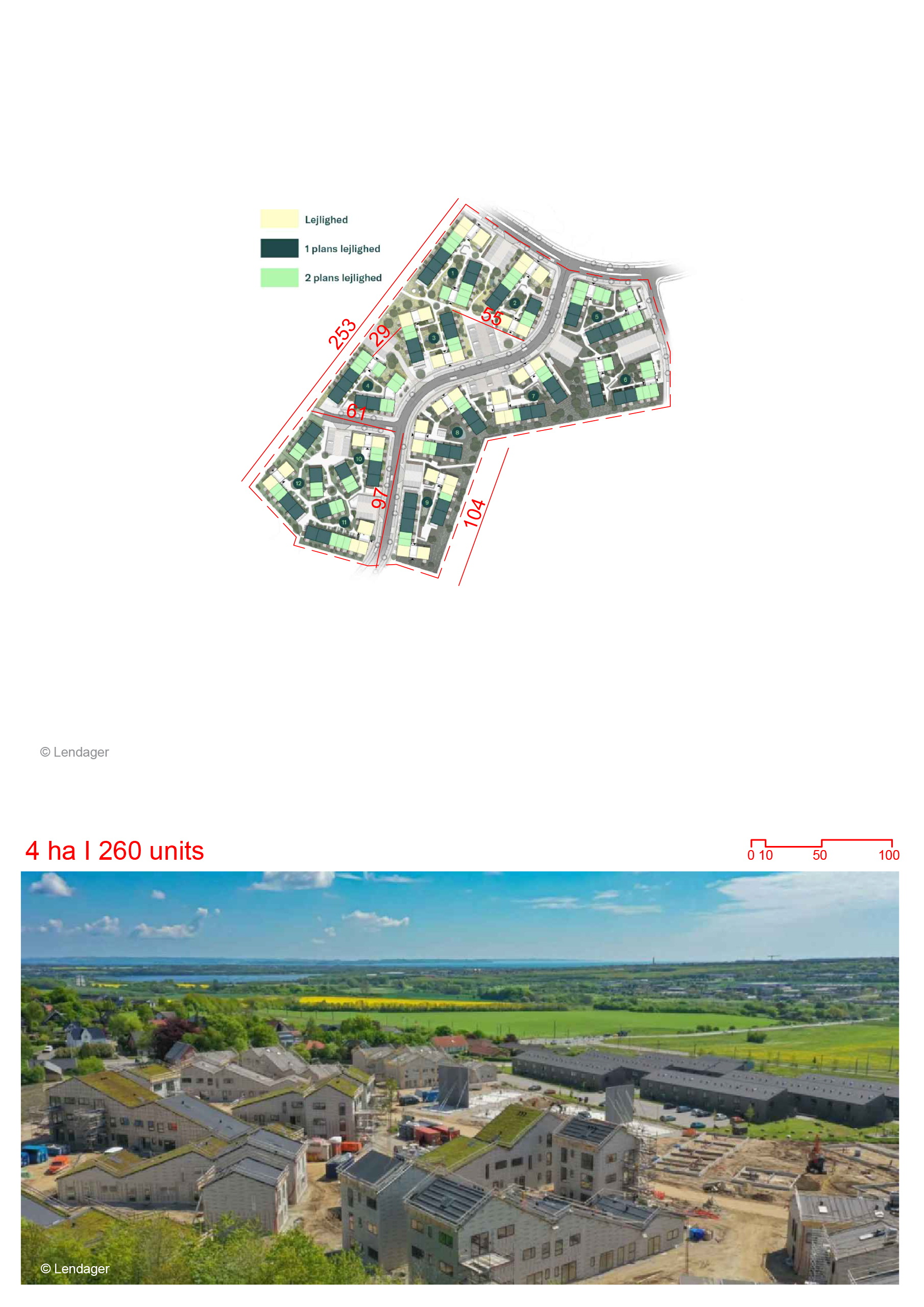
Details
Views:
526
Tags
Data Info
Author
LENDAGER
City
Aarhus
Country
Denmark
Year
2022
Program
Sustainable Housing Development
Technical Info
Site area
40000 sqm
Gfa
0
sqm
Density
0 far
Population density
0
inh/ha
Home Units:
260
Jobs
0
Streetsroad:
0
%
Buildup:
0
%
NonBuild-up:
0 %
Residential
0 %
Business
0
%
Commercial
0
%
Civic
0
%
Description
- Lisbjerg is an innovative housing project in Aarhus, Denmark, aiming to be both economically and environmentally sustainable.
- The project prioritizes the use of upcycled materials, with a requirement that at least 20% of facade materials are upcycled. Locally harvested and upcycled wing tiles are also used for facade cladding.
- Economic sustainability is a key aspect of the project, showing that it is possible to build sustainably within social housing budgets, offering affordable housing for students, low-income families, and seniors.
- The design focuses on human scale, encouraging social interaction and the integration of natural elements throughout the project.
- The project is positioned to offer views of the bay and fields.
- The project maintains high occupancy rates despite a challenging market, was constructed within budget, and follows a long-term sustainability strategy.
- The housing units are primarily built using wood and upcycled roof tiles, contributing to a low CO2 footprint of just 7 kg/m² annually.
- The project also includes green features such as:
- 30% upcycled materials, including repurposed roof tiles used as facade elements.
- Natural ventilation systems and solar panels for energy efficiency.
- A district heating system powered by renewable sources.
- Integrated urban farming spaces.
- A 160% bio factor, with fruit trees, diverse vegetation, and green roofs.
Vision
Master Plan
Sustainable Features
Location map
Resources
Explore more Masterplans

