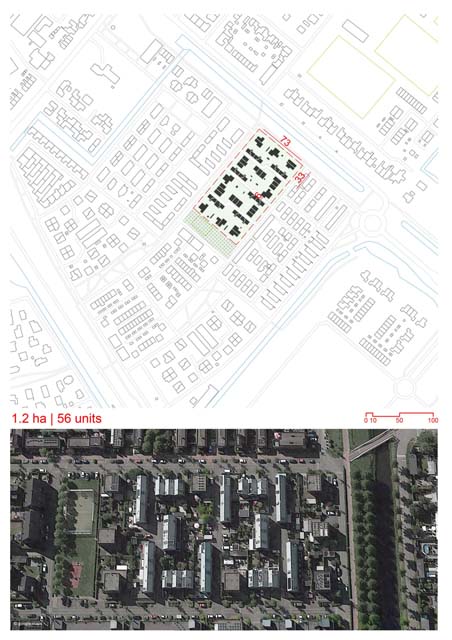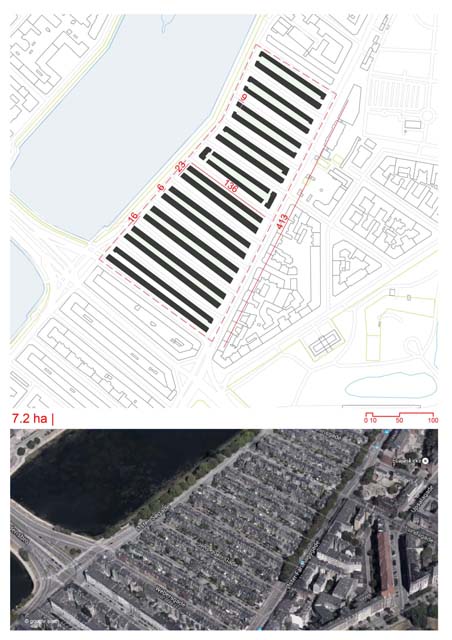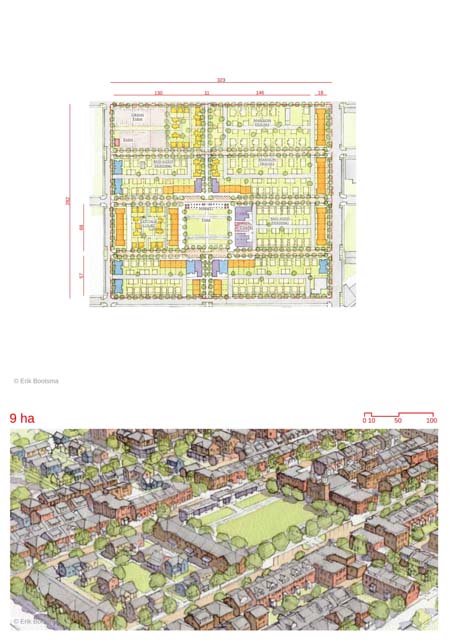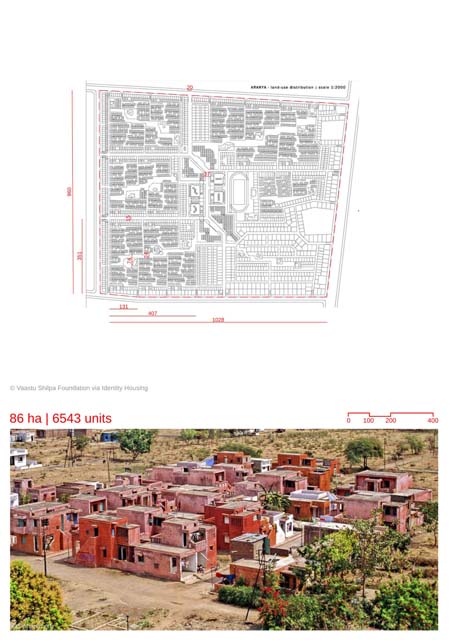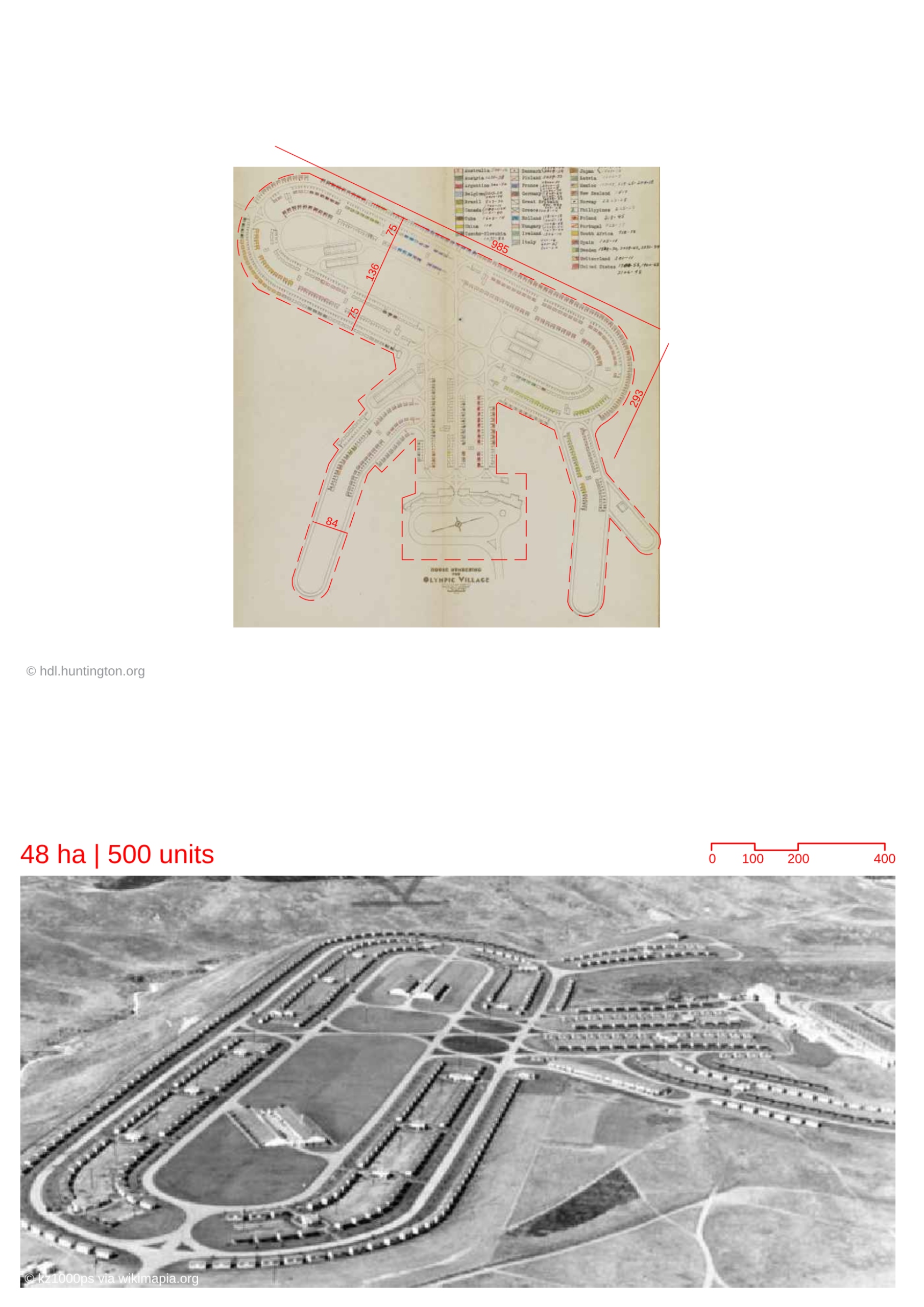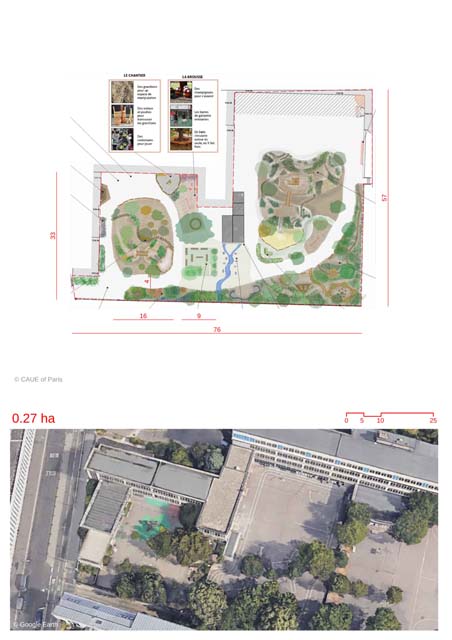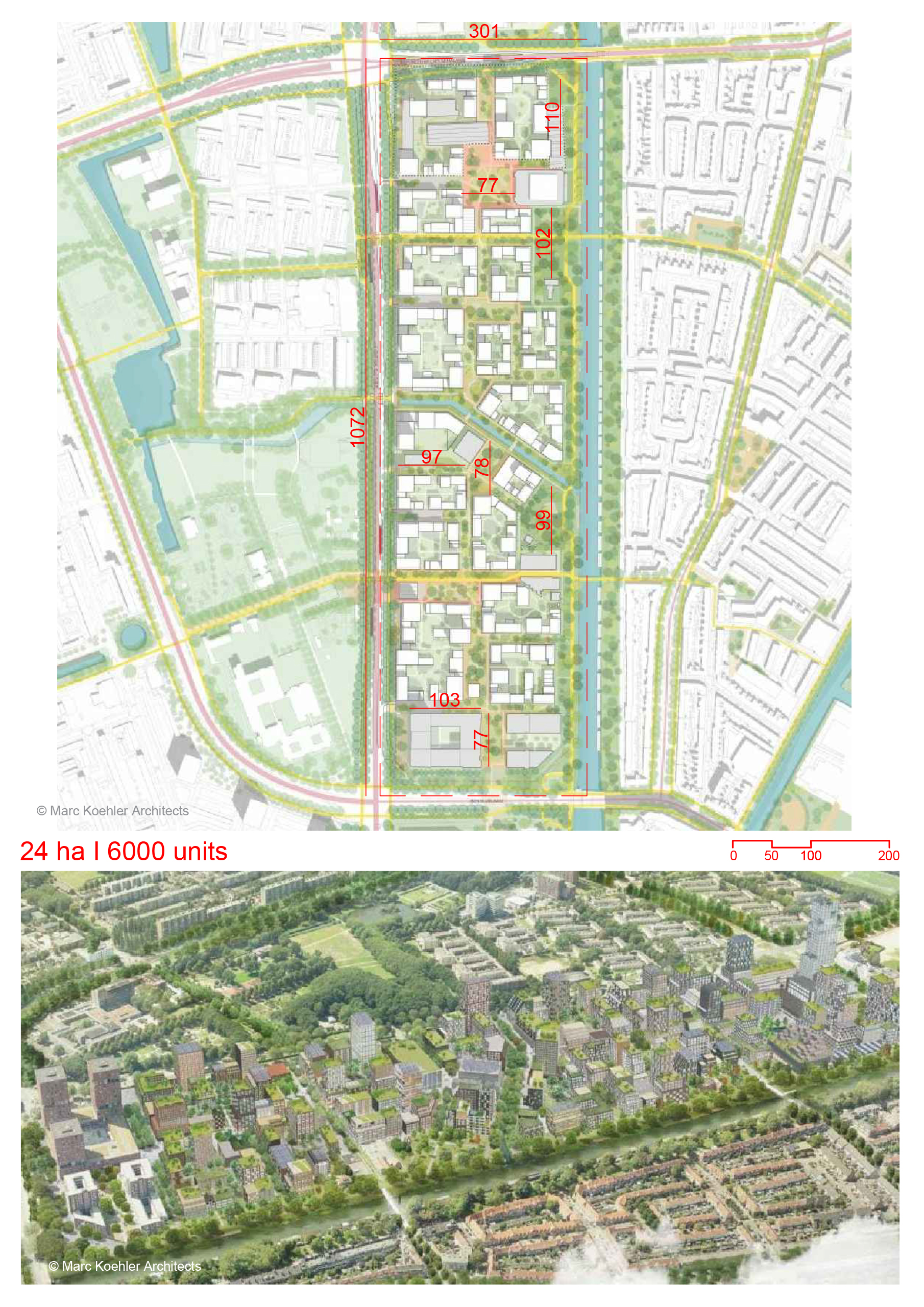No collection found
Are you sure?
This will unsave the project your collection.
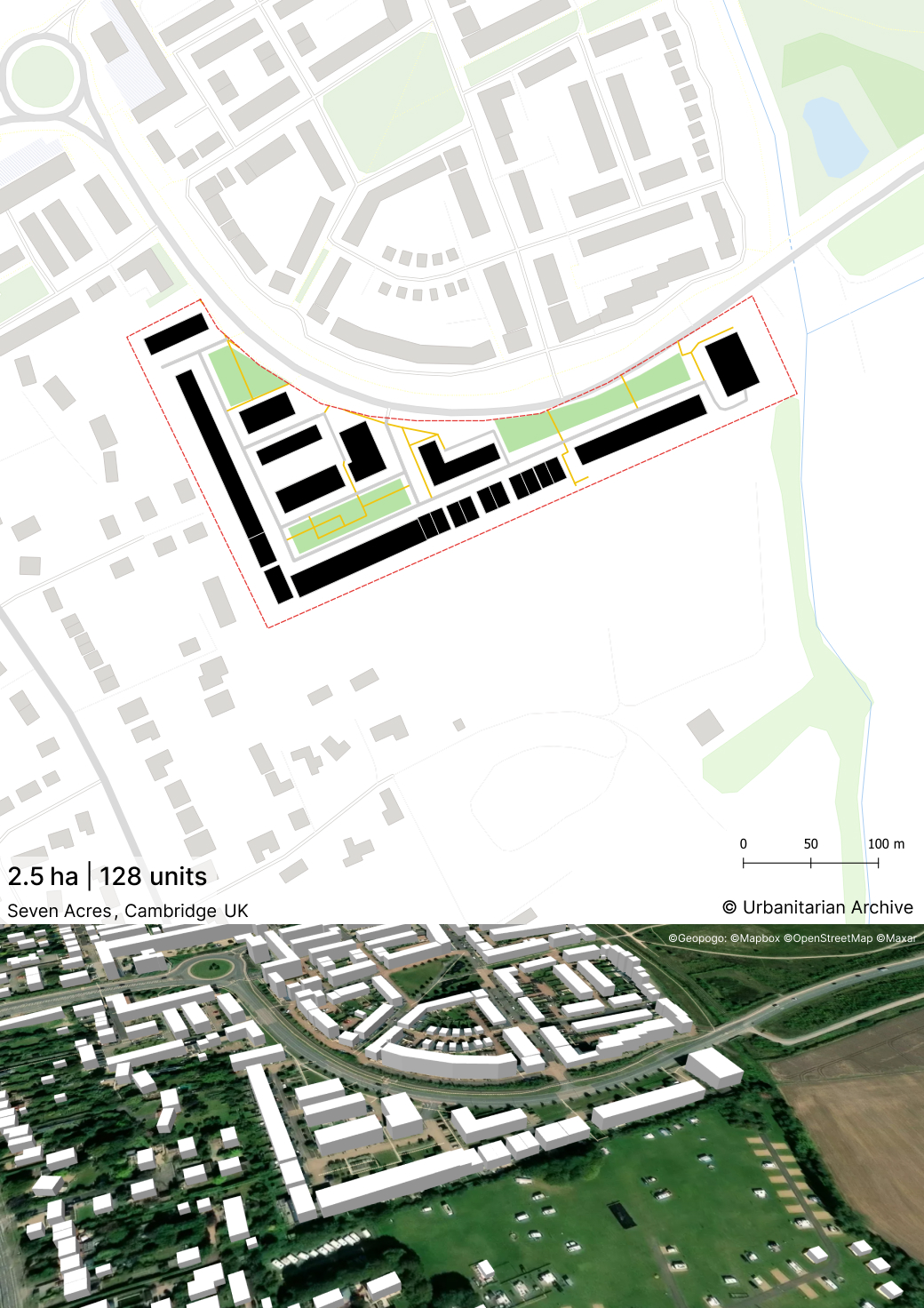
- Strong insulation and managed ventilation with heat recovery.
- Triple glazing and photovoltaic systems for energy efficiency.
- Green roofs and rainwater collection systems to enhance ecological sustainability.
Park-Like Residential Masterplan with Sustainable Homes
Building Layout and Typologies: The development features four-storey buildings near the entrance, while the rest consists of 2-3 storey homes. The building arrangement varies with long and short rows, staggered structures, and paired semi-detached houses for architectural diversity.
Architectural Design: The project emphasizes Scandinavian design, focusing on functionality and simplicity. Architectural elements include recessed structures, narrow storey-spanning windows, and small balconies, creating visual variation and promoting daylight penetration.
Sustainability Features: All homes achieve Code for Sustainable Homes Level 4, integrating various sustainable technologies such as:
Affordable Housing: 40% of the units are allocated as affordable housing, ensuring a mixed community.
Functional Design Principles: Reflecting Scandinavian design values, the homes emphasize flexibility, daylight-filled spaces, and open-plan living, prioritizing the residents' practical needs.
