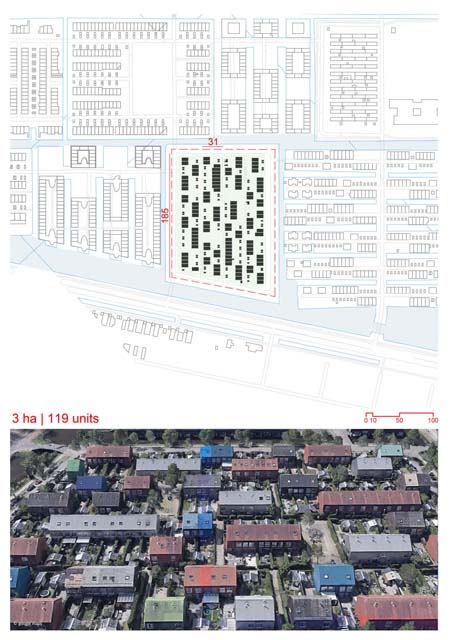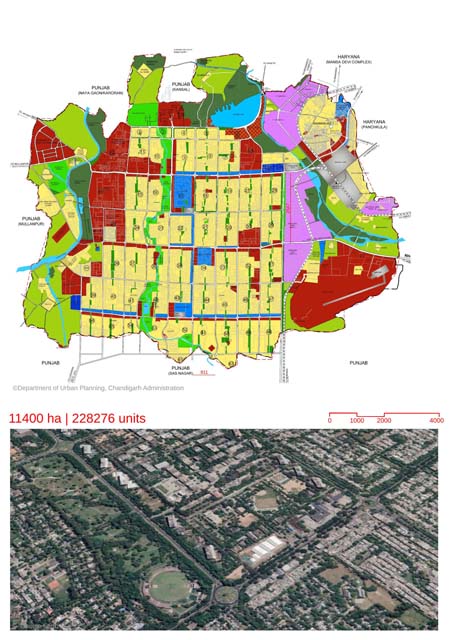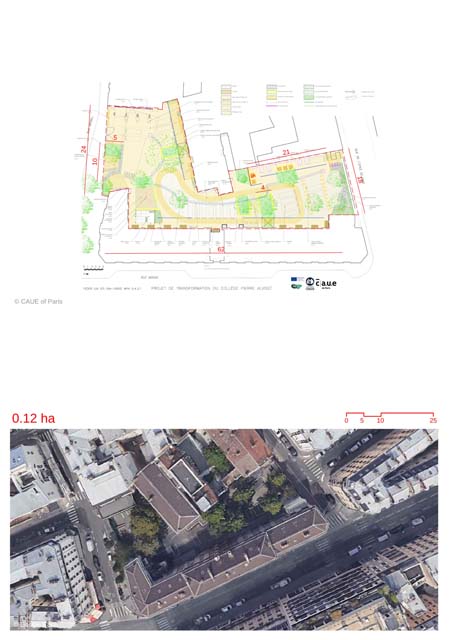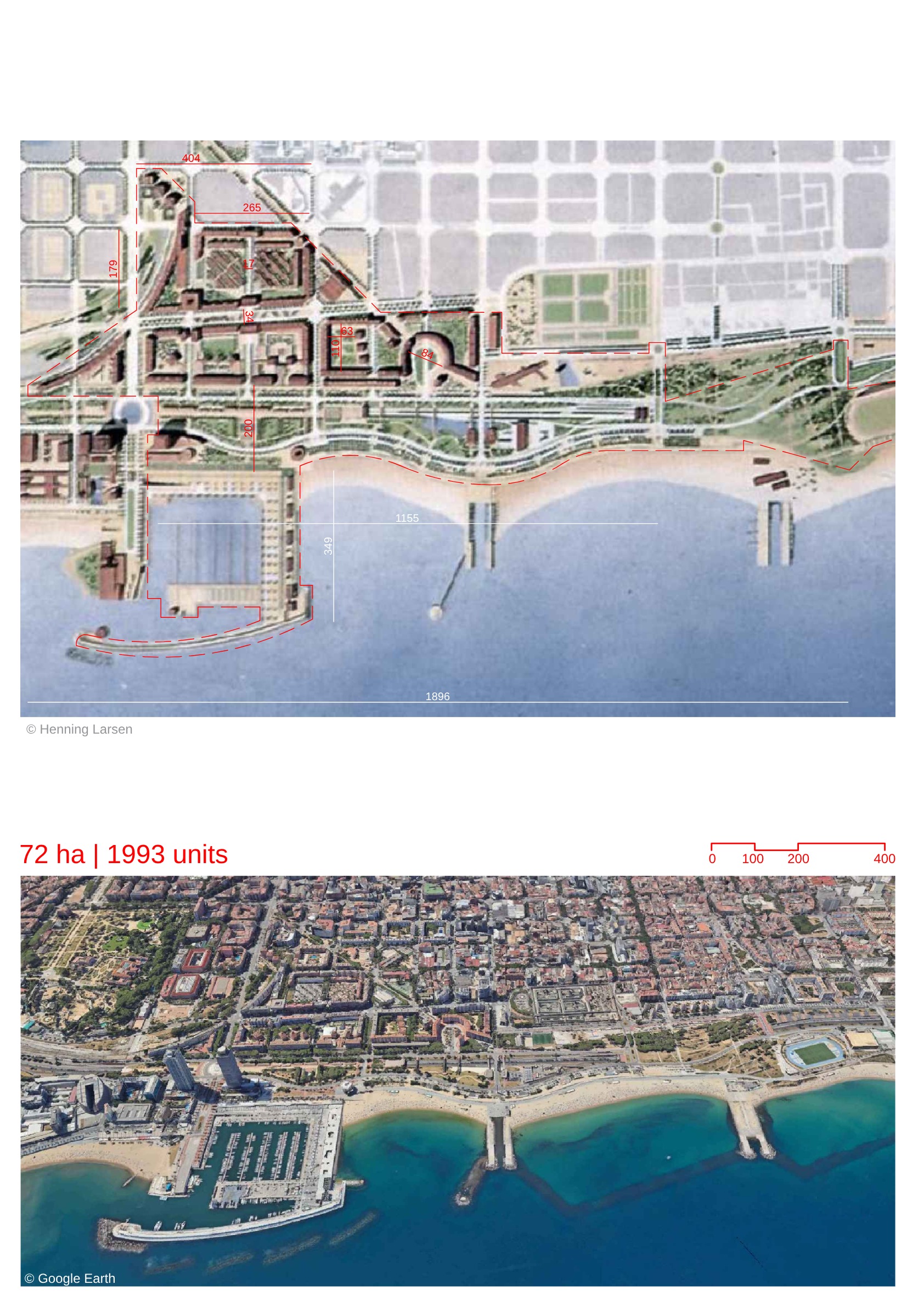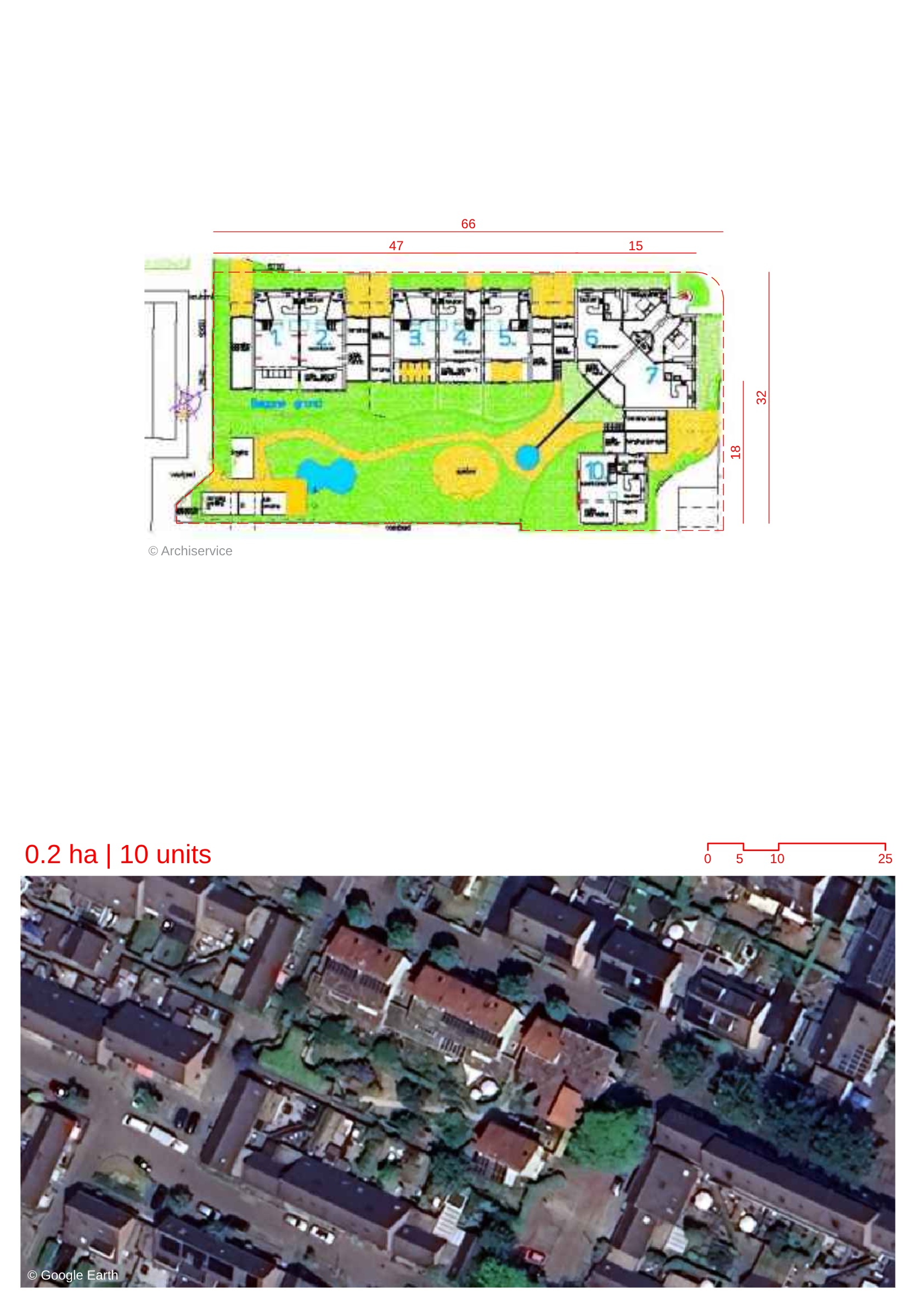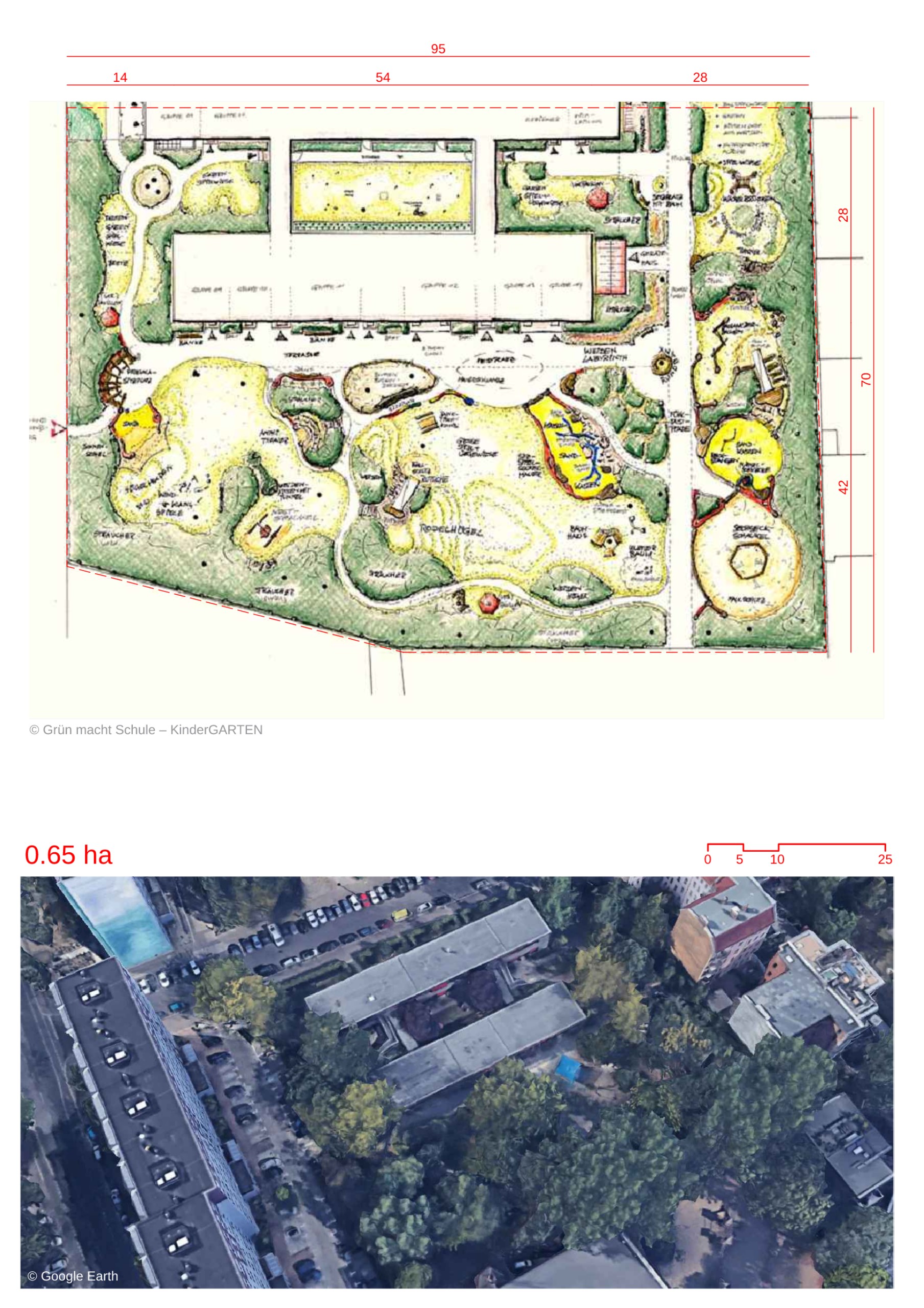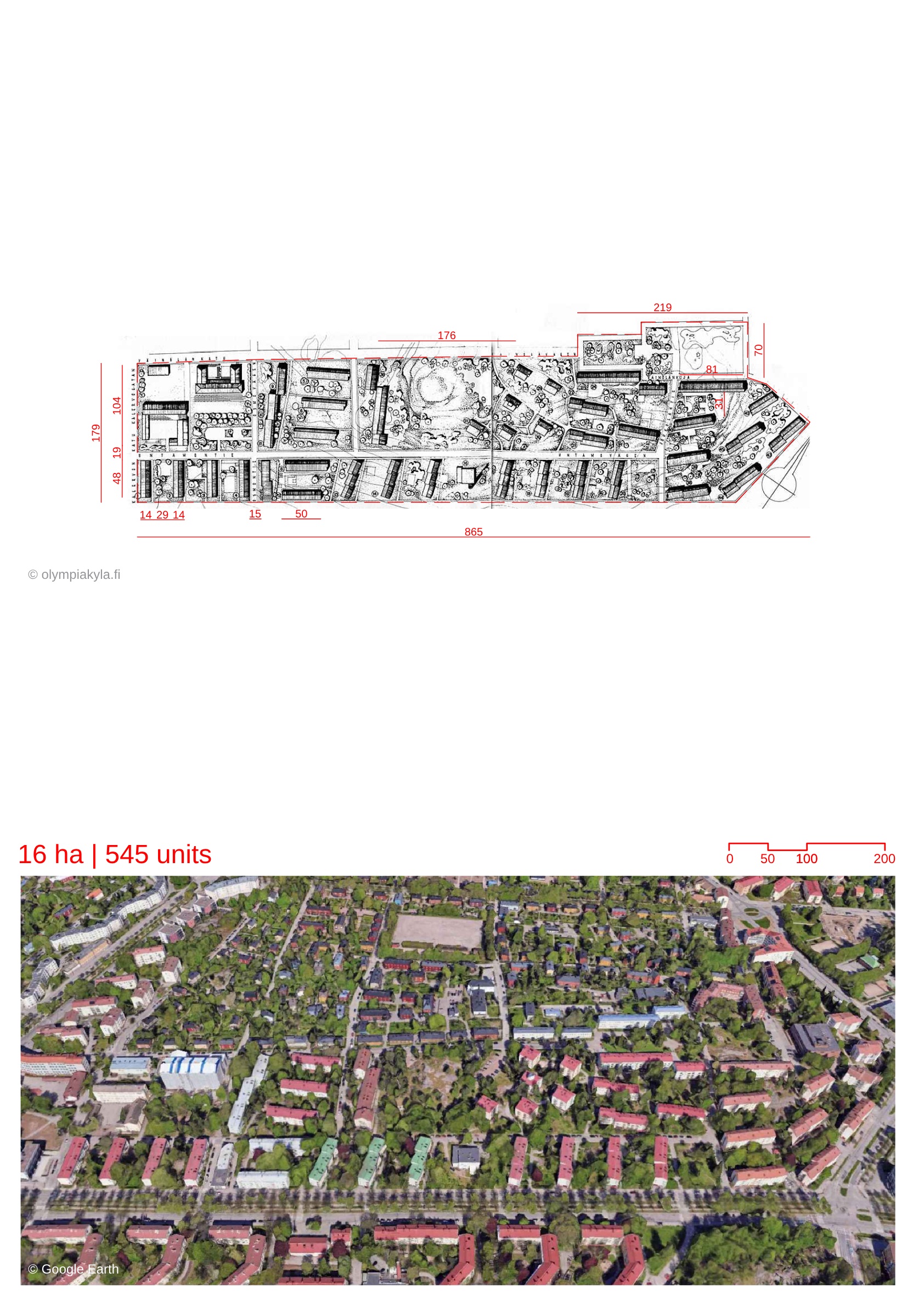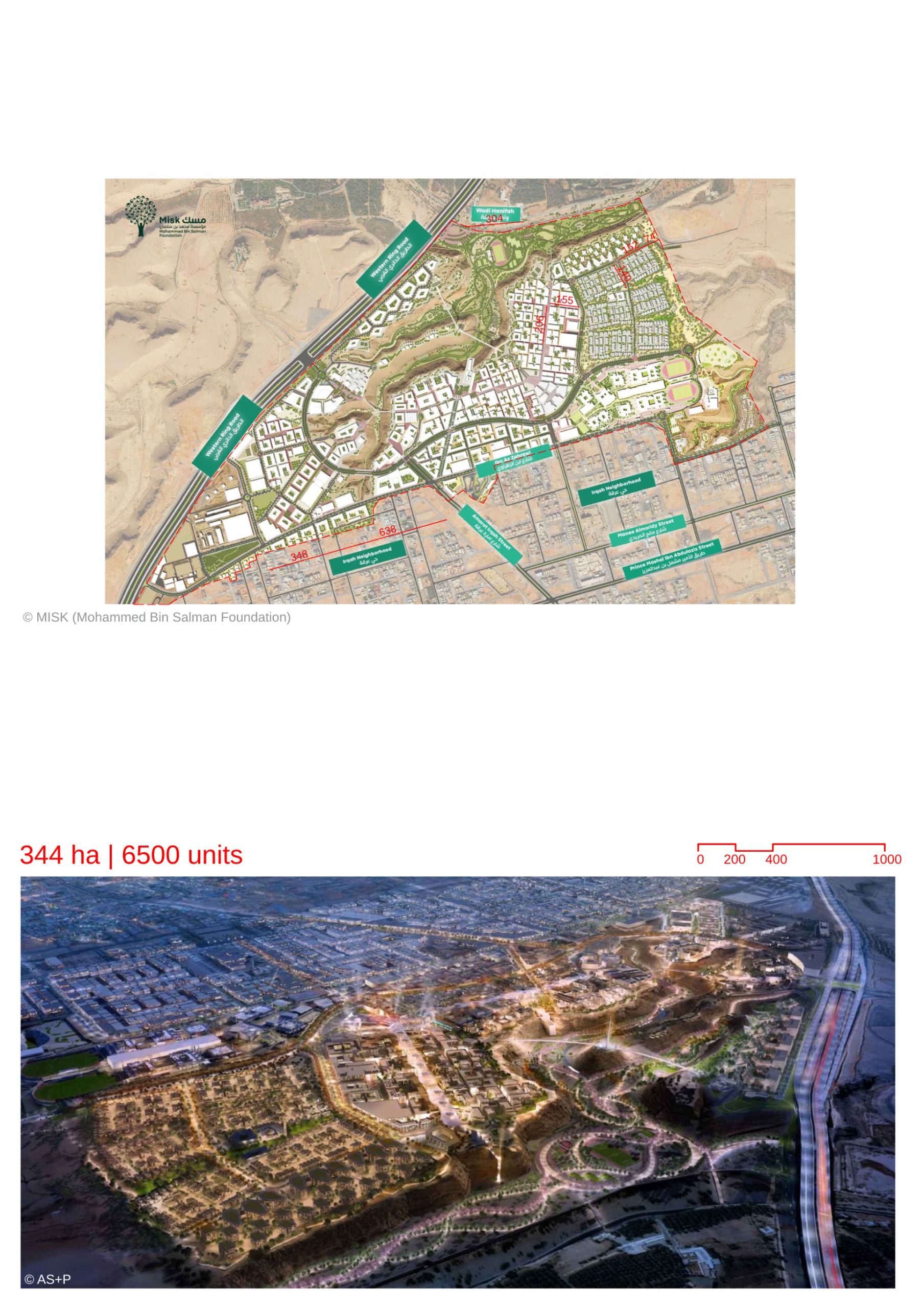Timianhaven
By
VANDKUNSTEN
In
Havdrup,
Denmark
Save this project to one or more collections.
No collection found
Are you sure?
This will unsave the project your collection.
Compare
Compare this project with others
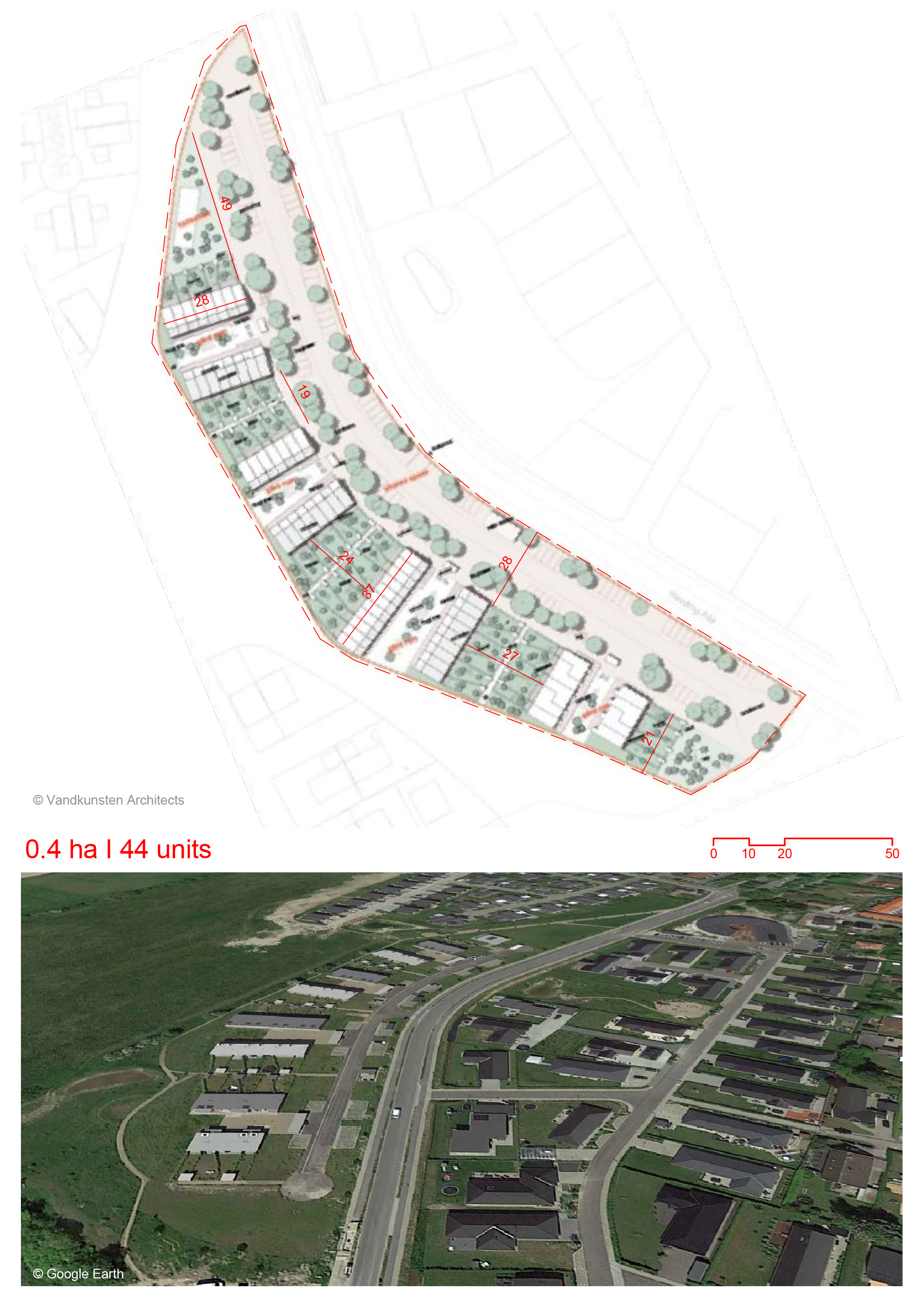
Details
Views:
348
Tags
Data Info
Author
VANDKUNSTEN
City
Havdrup
Country
Denmark
Year
2018
Program
Social Housing
Technical Info
Site area
3710 sqm
Gfa
0
sqm
Density
0 far
Population density
0
inh/ha
Home Units:
44
Jobs
0
Streetsroad:
0
%
Buildup:
0
%
NonBuild-up:
0 %
Residential
0 %
Business
0
%
Commercial
0
%
Civic
0
%
Description
- Housing blocks are positioned perpendicularly, with pairs sharing green courtyards.
- Ample meadows between houses due to the cost-effective land in Havdrup.
- Built-in cross-laminated timber (CLT), a first for housing in Denmark.
- 44 units ranging from 42m2 to 105m2, spanning one to two stories.
- Unit sizes vary between 42 and 105 sqm, promoting inclusivity.
- Duplex apartments with kitchen and dining downstairs, varying living room positions.
- Long, narrow row house design with a non-flat roof, combining tradition and modernity.
- Skylights for generous daylight and spatial enhancement.
- Parking is located away from houses on the main street.
- Wooden boxes in gardens contribute to a friendly, village-like exterior.
- CLT construction provides valuable lessons for future timber projects.
- Thoughtful material selection, including brick shingles and metal panels for durability.
- Awnings and roof eaves enhance entrance areas, protecting them from sun and rain.
- Cooperative investor prioritizes sustainable construction with low maintenance costs.
- Timianhaven exemplifies the growing popularity of Vandkunsten's people-centric approach.
Site Planning:
Variety in Unit Sizes and Layouts:
Vernacular Aesthetics and Modern Touch:
Parking Integration and Village-Like Character:
Materialization and Light Design:
Sustainable Construction and Low Maintenance:
Location map
Explore more Masterplans
