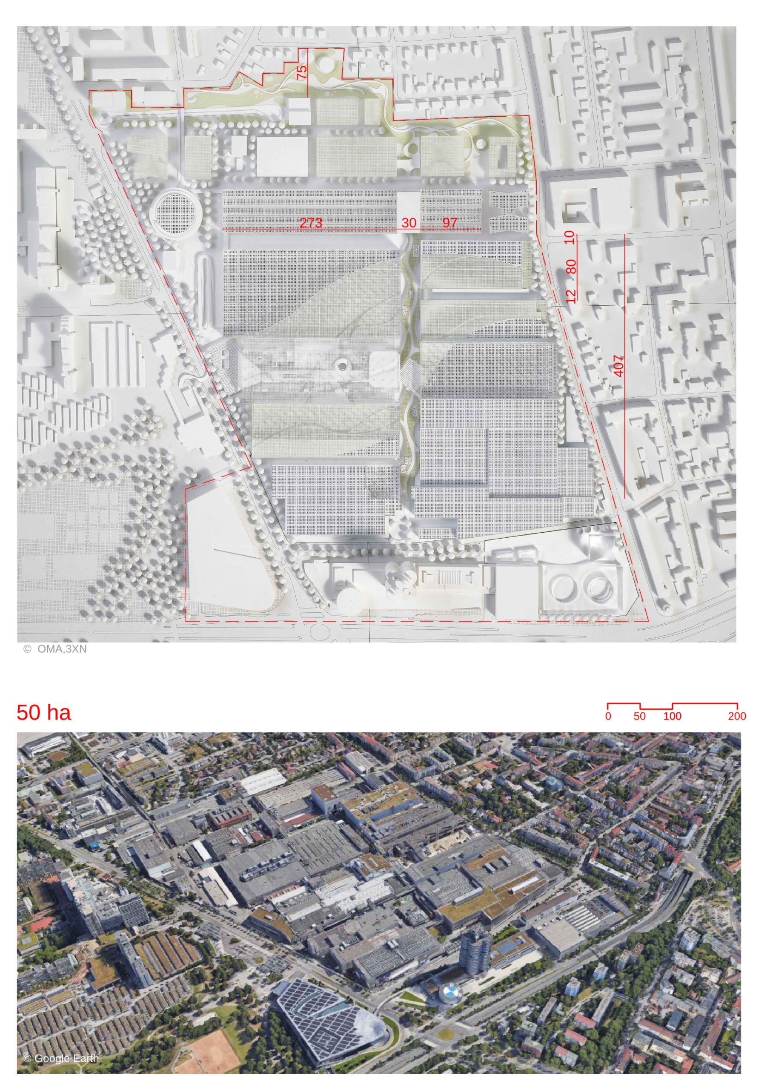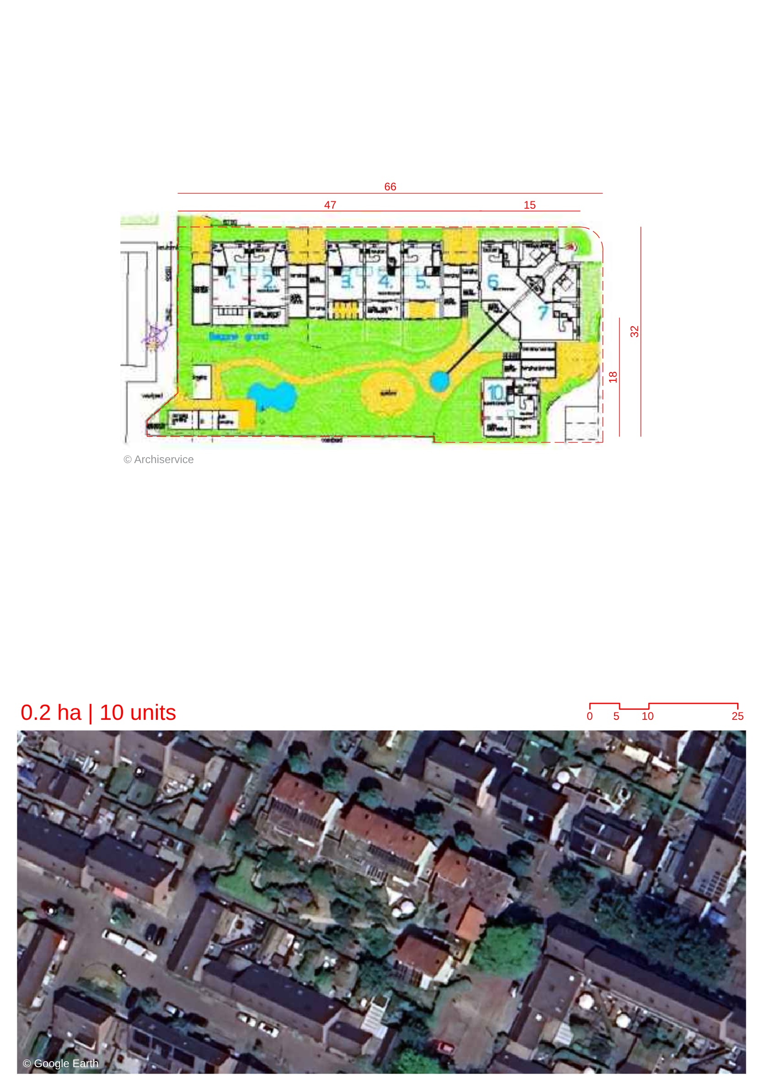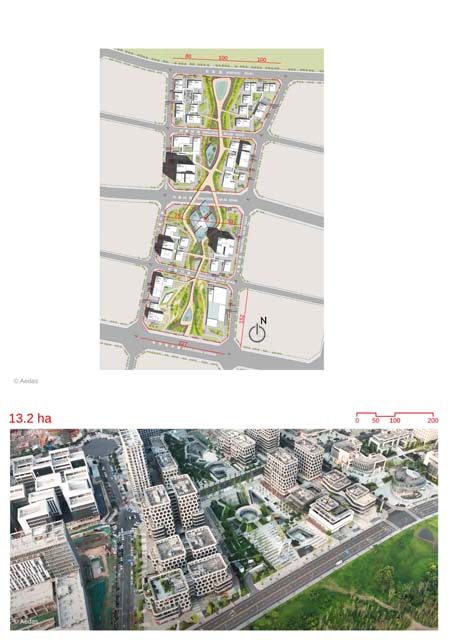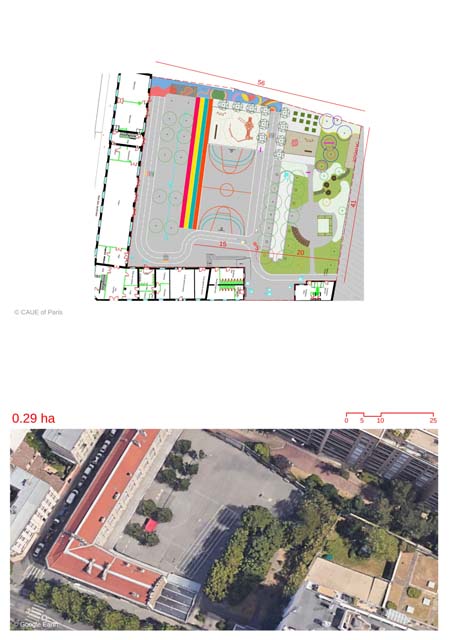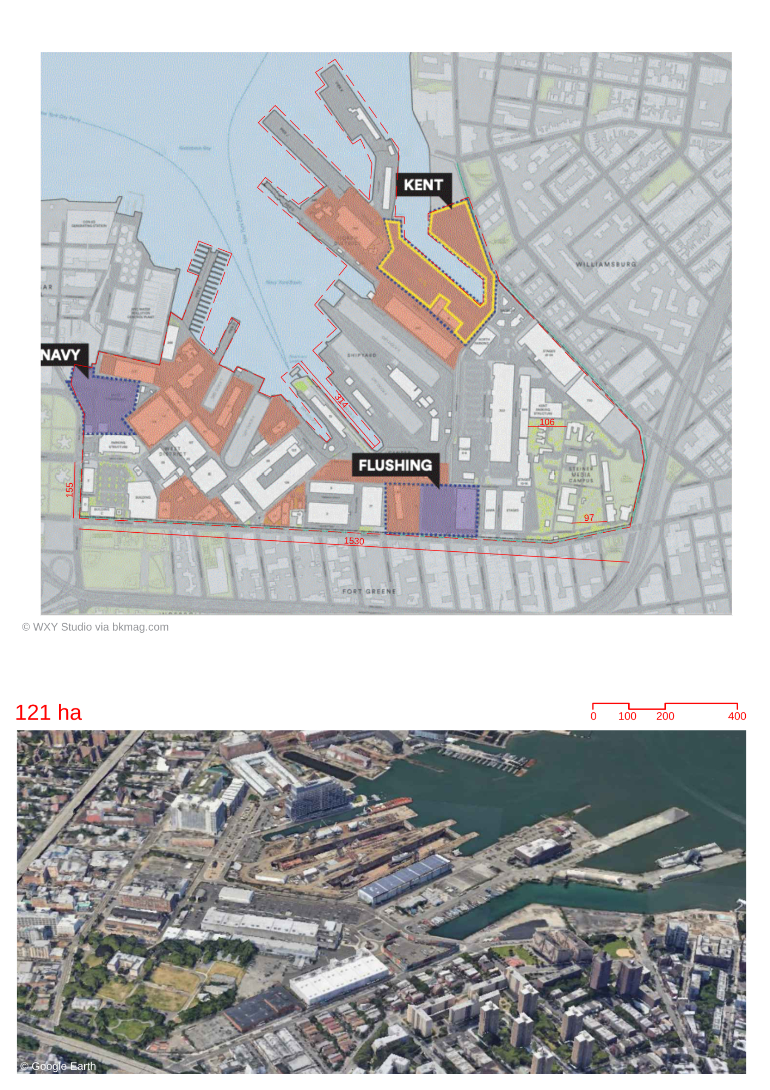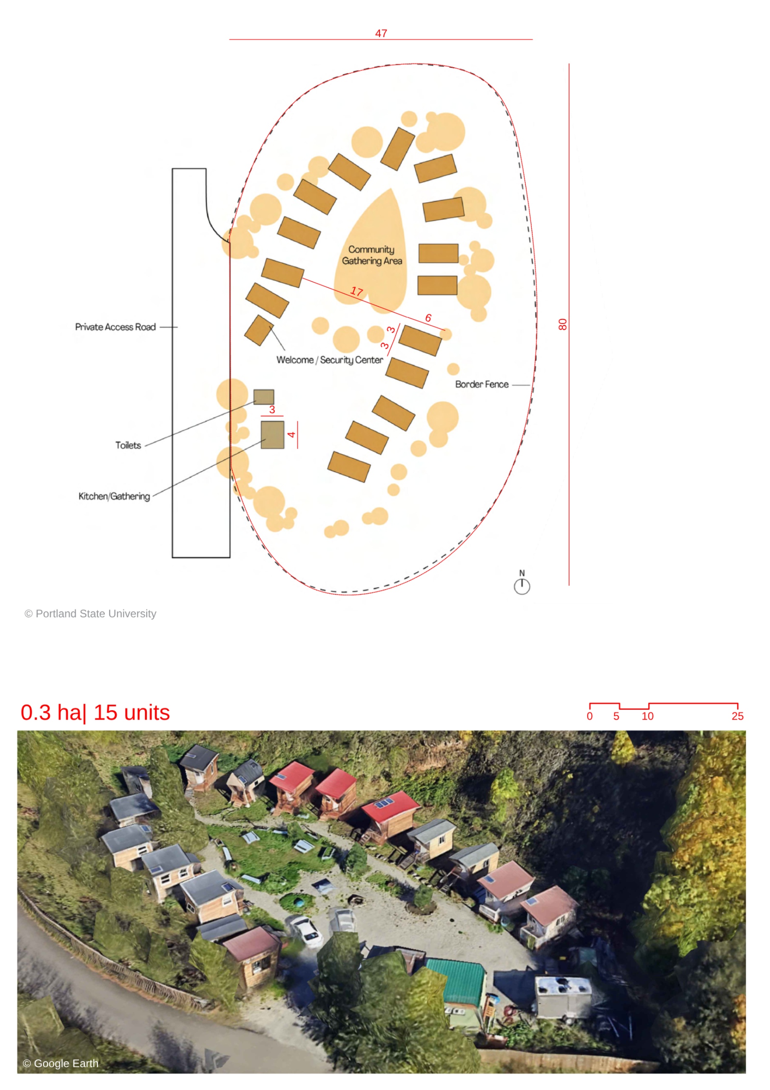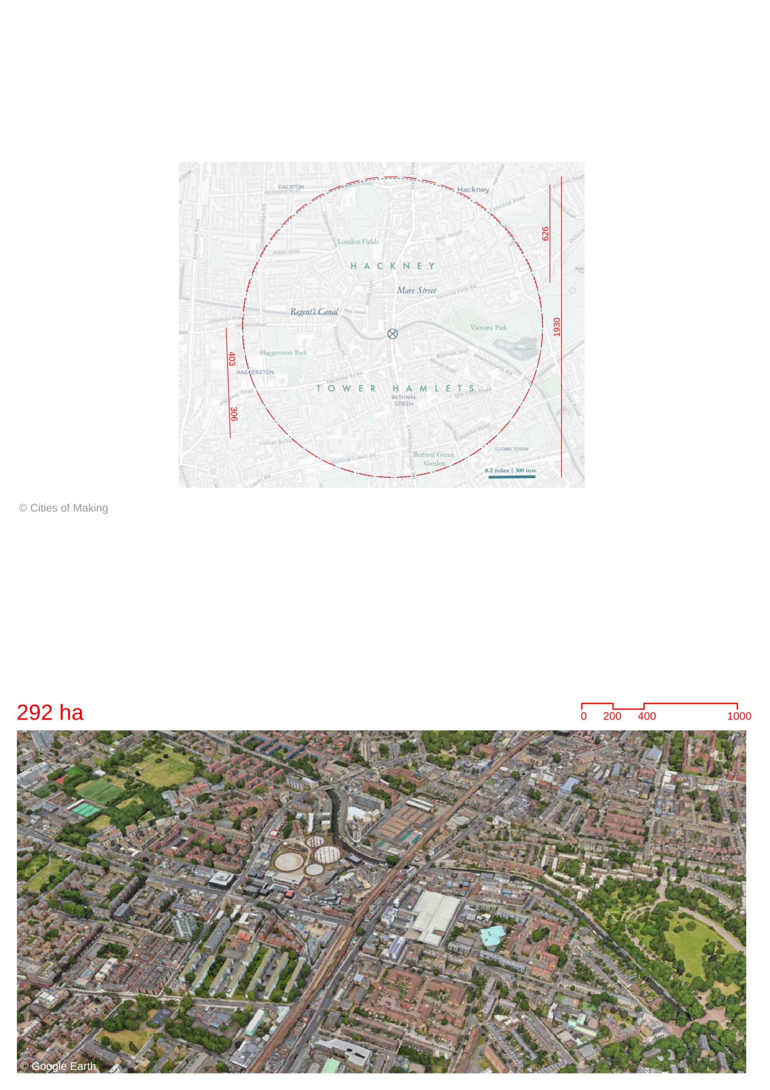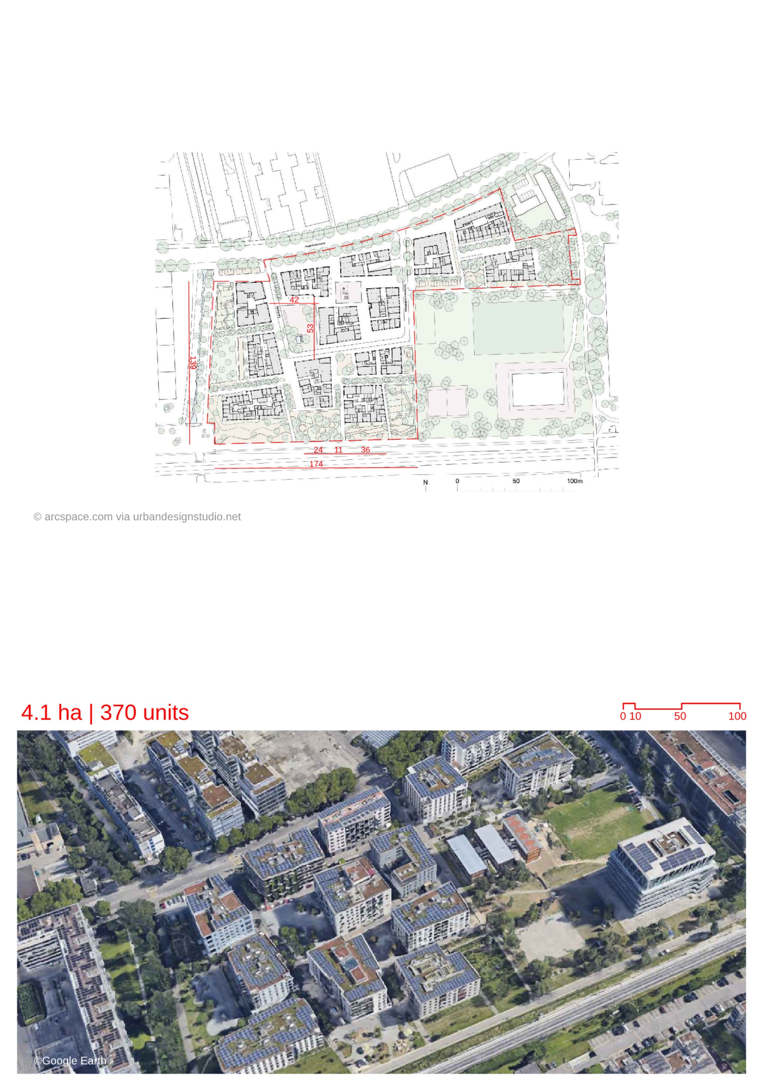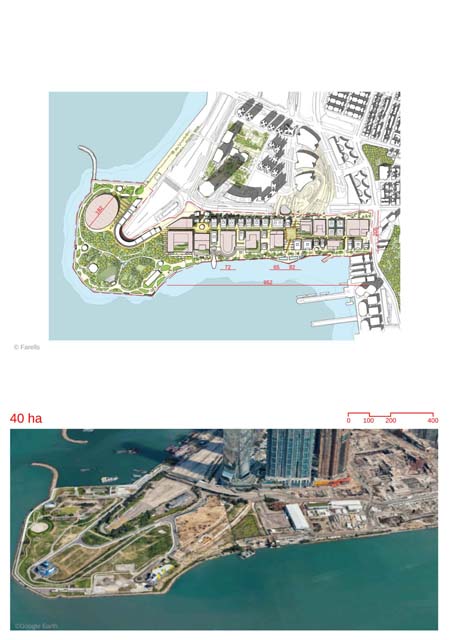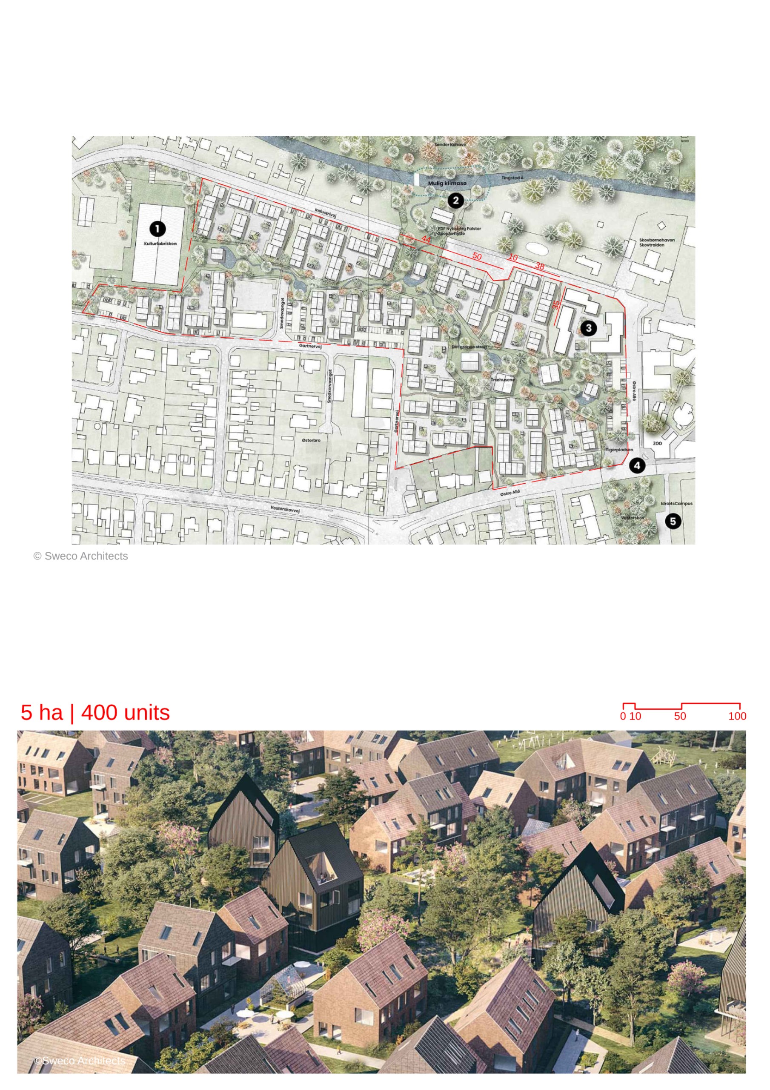Aranya Housing
By
B.V. DOSHI (VASTUSHILPA FOUNDATION)
In
Indore,
India
Compare
Compare this project with others
Download
Download all project files
Download(.dwg)
Download(.dwg)
Close
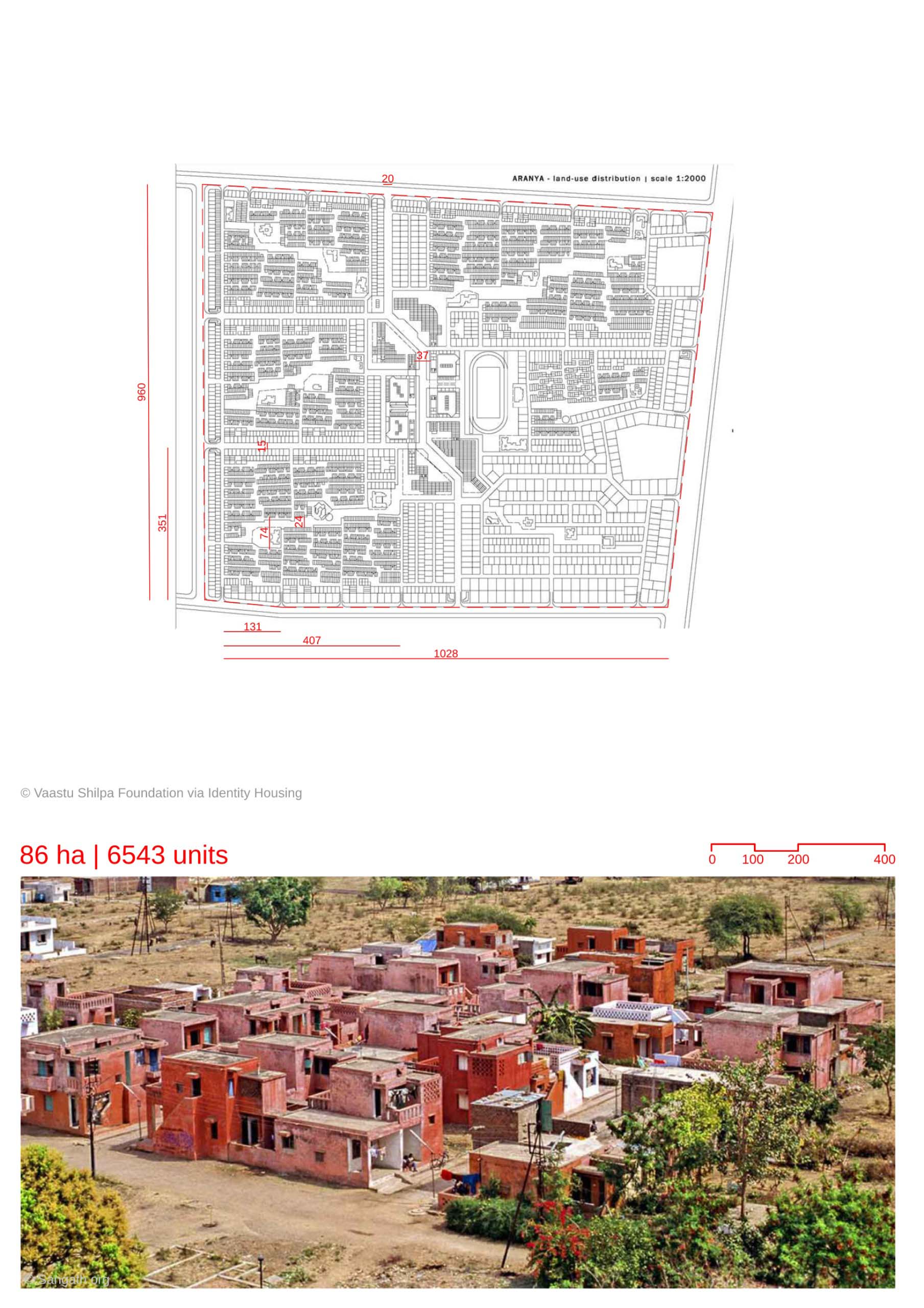
Details
Views:
1378
Tags
Data Info
Author
B.V. DOSHI (VASTUSHILPA FOUNDATION)
City
Indore
Country
India
Year
1989
Program
Low-Cost Housing
Technical Info
Site area
863400 sqm
Gfa
0
sqm
Density
0 far
Population density
60000
inh/ha
Home Units:
6543
Jobs
0
Streetsroad:
0
%
Buildup:
1
%
NonBuild-up:
0 %
Residential
1 %
Business
0
%
Commercial
0
%
Civic
0
%
Description
- The Aranya Housing master plan was designed by the Vastu Shilpa Foundation, led by renowned architect B.V. Doshi.
- It is a low-cost housing community aimed at providing affordable homes for the economically weaker sections of society.
- The design was created as a self-contained community with housing, civic amenities, and small commercial services.
- The community is divided into 6 sectors, each functioning as an independent neighborhood with populations ranging from 7,000 to 12,000 people.
- Each sector includes residential, civic, and small commercial amenities, ensuring that essential services are within easy reach.
- The town center, the hub of commercial and recreational activity, is located along the central activity spine and is accessible from all sectors via a network of green belts.
- The green belts running diagonally across each sector form a pedestrian network, encouraging residents to walk and engage in community spaces.
- The road network is hierarchical, with road widths varying from 4.5 m at the dwelling level to 15 m at the sector level, allowing for smooth vehicular movement around the periphery.
- The plan promotes a segregation of circulation, where pedestrians move inward towards the town center while vehicular traffic moves outward.
- The plots were arranged concentrically, with middle and higher-income groups positioned at the periphery and lower-income groups in the center, fostering a sense of community interaction across different socio-economic levels.
- Doshi’s vision for the housing was a participatory process, where residents could customize their homes using a "kit of parts" approach.
- The smallest plots measured 35 sq.m., and each homeowner received a concrete plinth, service core, and a room. Residents could then build upon this base gradually, depending on their financial capacity.
- The "kit of parts" allowed homeowners to select elements such as staircases, balconies, fenestration, and entrances, adapting their homes according to personal needs and finances.
- This self-building approach was particularly well-suited to the lower-income demographic, enabling incremental investments and flexibility in home design.
- The service cores were located in narrow open spaces within clusters of dwellings, efficiently servicing double the number of homes as compared to conventional methods.
- Homes were oriented north-south to minimize solar heat absorption and keep interiors cool.
- Every ten houses opened out to a shared courtyard, which connected to larger pedestrian streets, fostering community engagement and interaction.
Overview and Vision
Neighborhood Layout
Pedestrian and Vehicular Circulation
Housing Design and Participatory Process
Self-Building and Flexibility
Service Cores and Sustainability
Location map
Resources
-
Vastushilpa Foundation
-
https://www.sangath.org/projects/aranya-low-cost-housing-indore/
-
Doshi Balkrishna V.. Demonstration houses and masterplan for Aranya Community. Indore 1989 via
-
https://architexturez.net/doc/az-cf-166248
-
http://web.mit.edu/incrementalhousing/articlesPhotographs/pdfs/aranya-3-Details1146.pdf
-
https://the.akdn/en/how-we-work/our-agencies/aga-khan-trust-culture/akaa/aranya-community-housing
Explore more Masterplans
