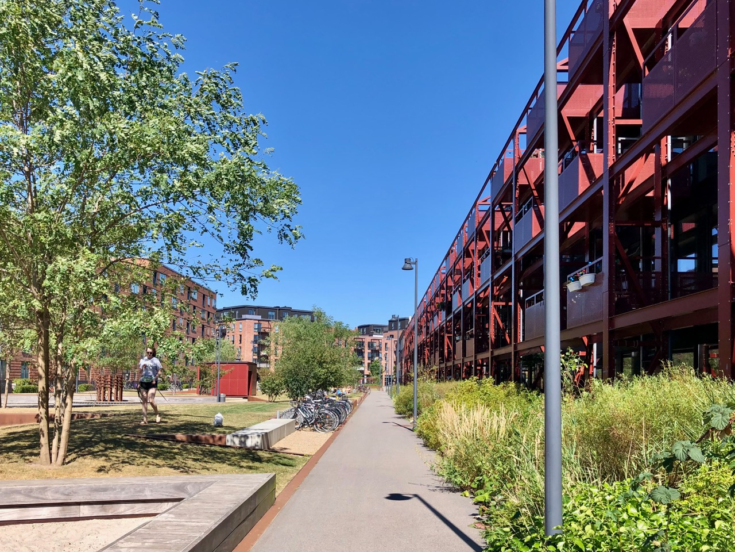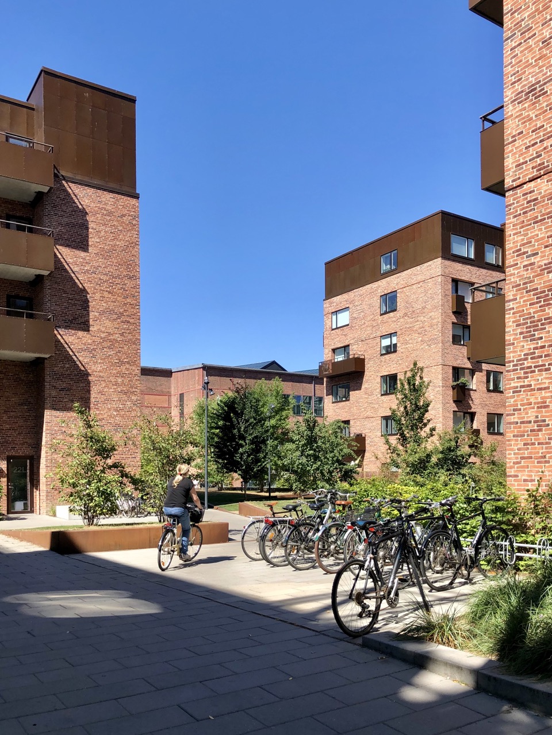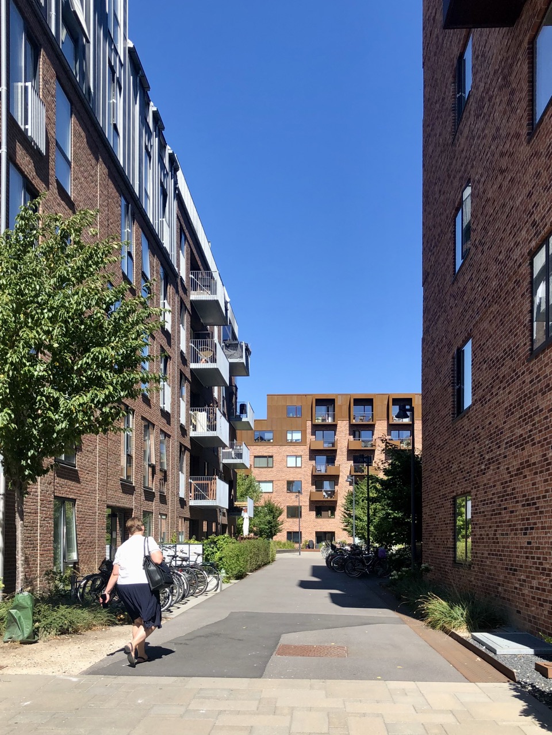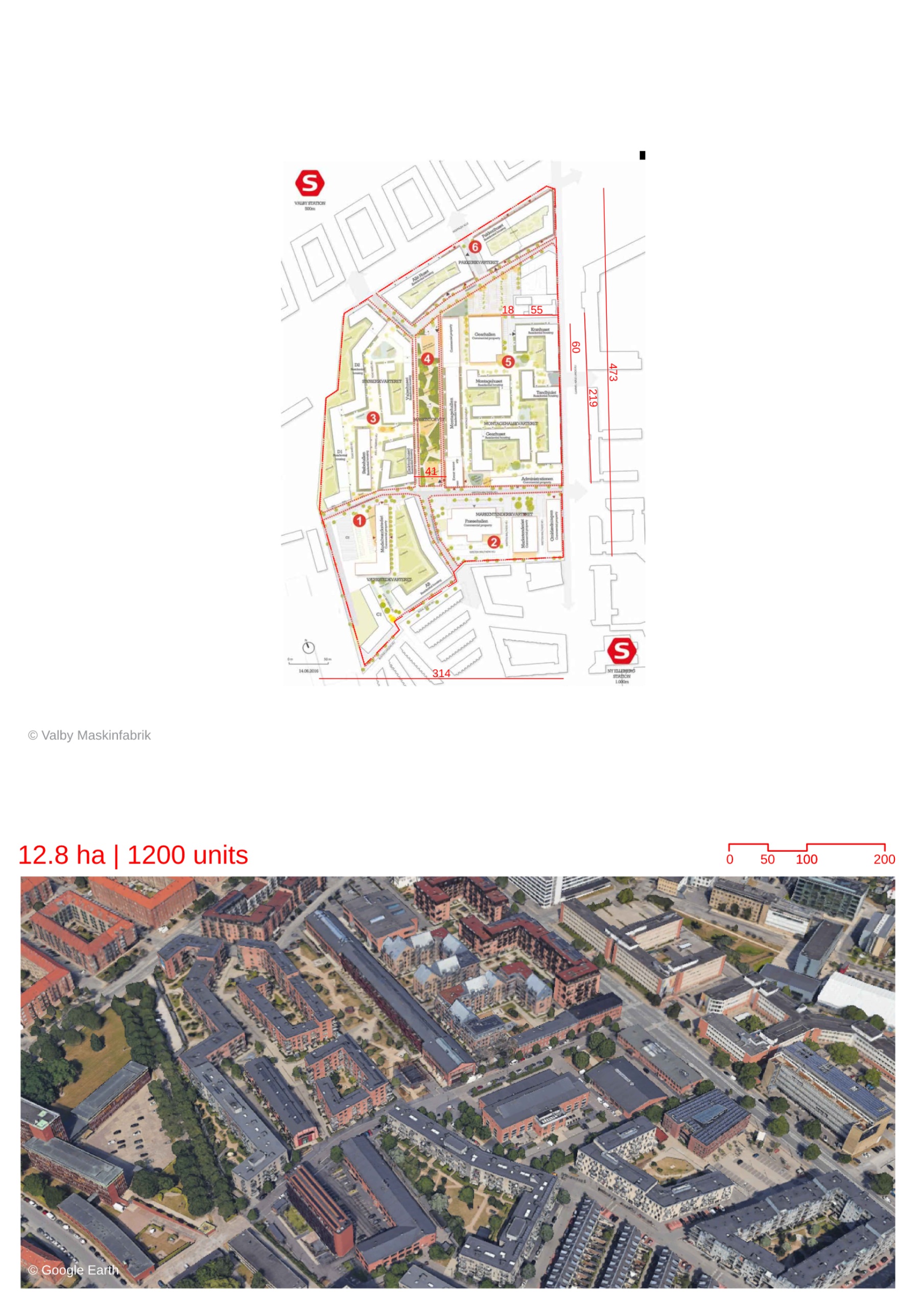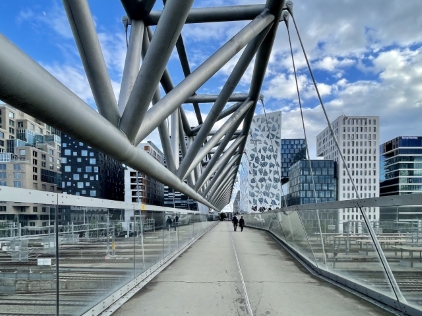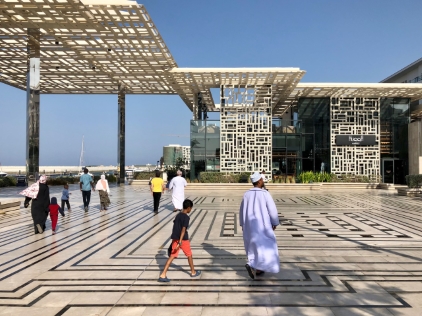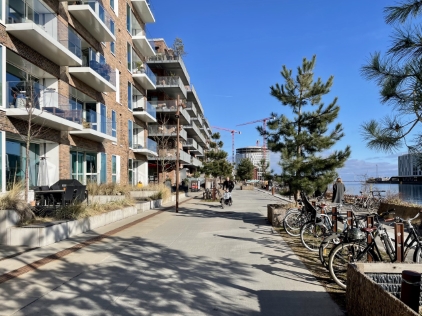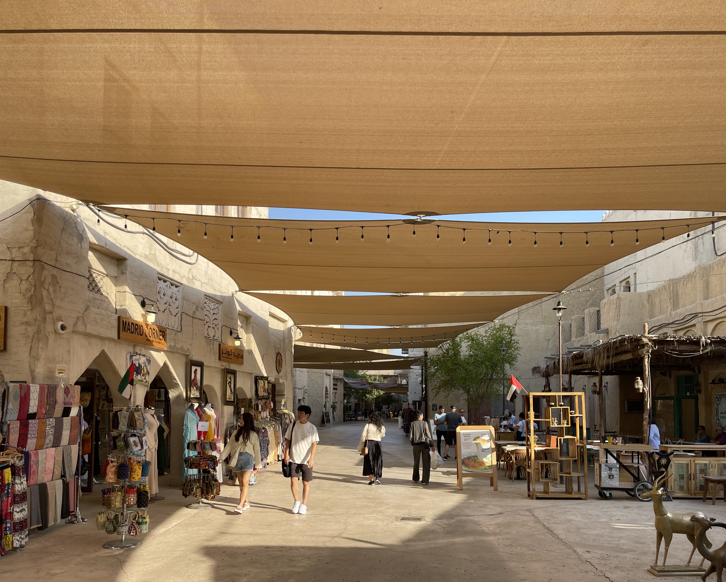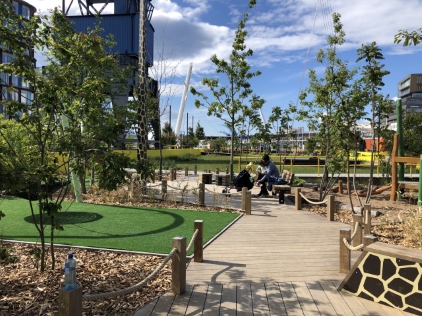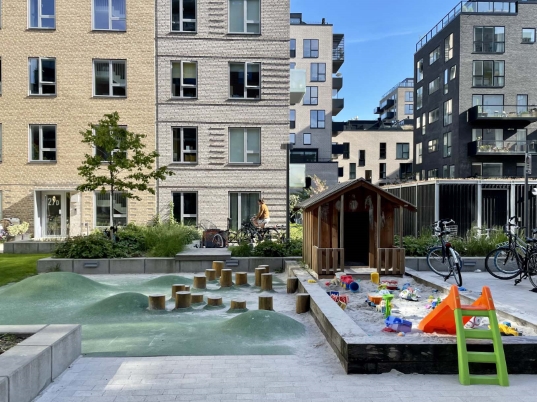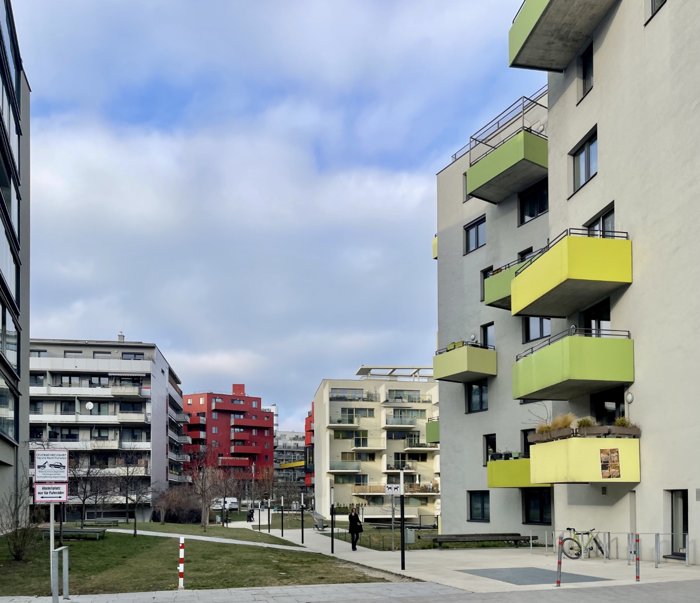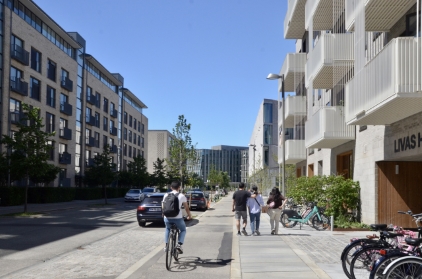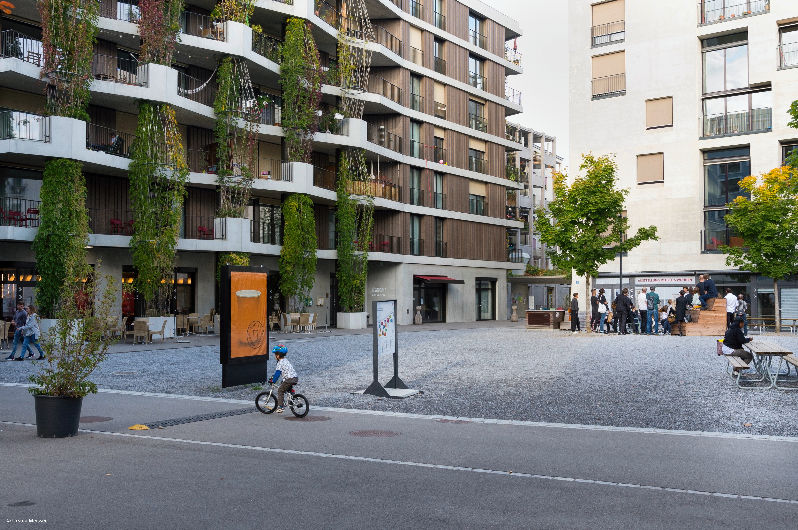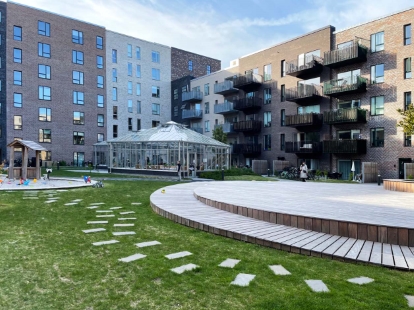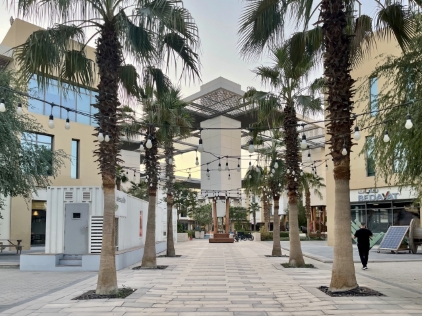No collection found
Are you sure?
This will unsave the project your collection.
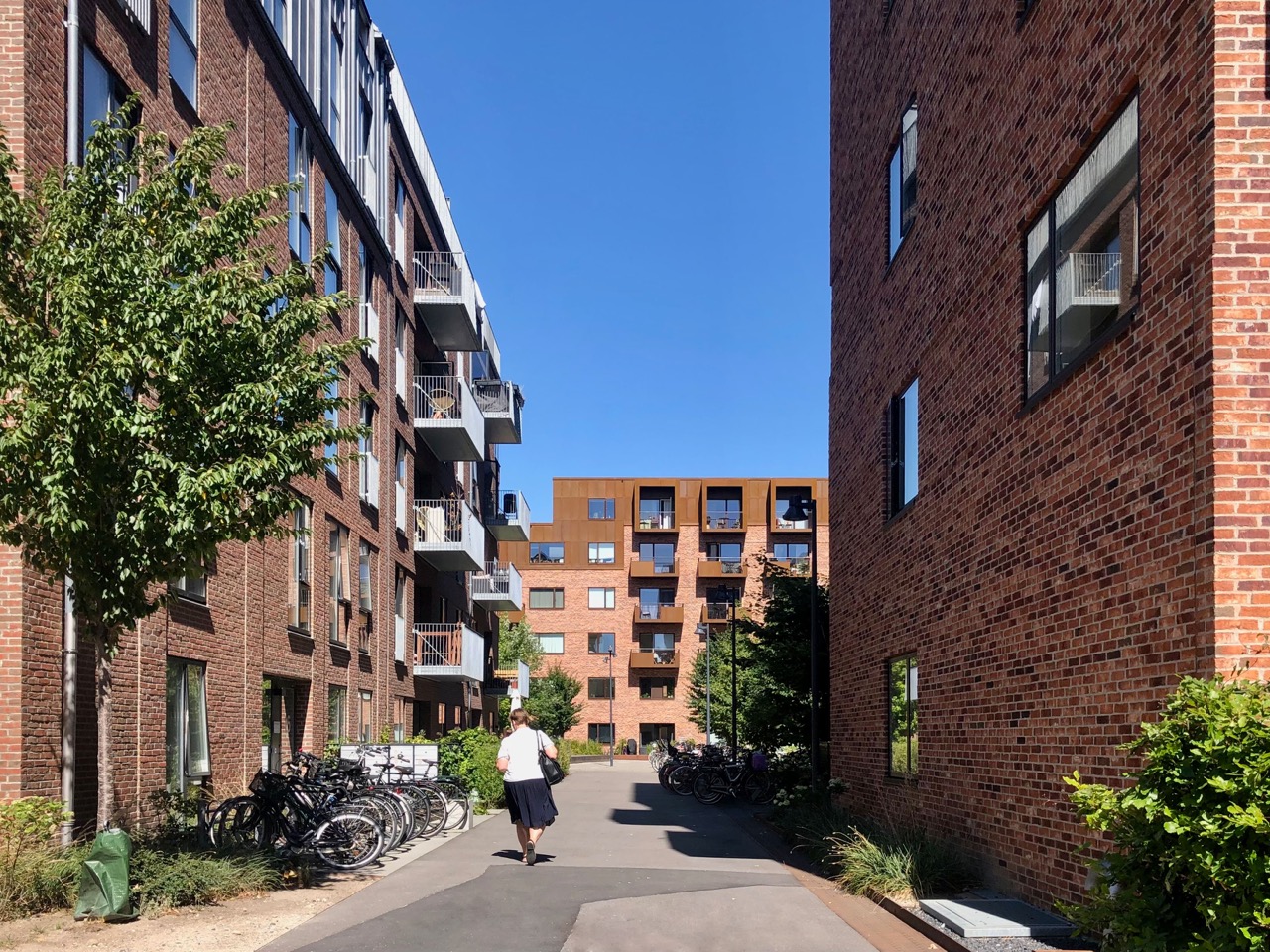
The area is divided into several different neighborhoods with a central common green space Maskintorvet. Road access to the neighborhoods is to the south and north, and the individual residential areas are free of vehicular traffic with most of the car parking in parking basements. Large parts of the outdoor areas are therefore built on top of the parking basements.
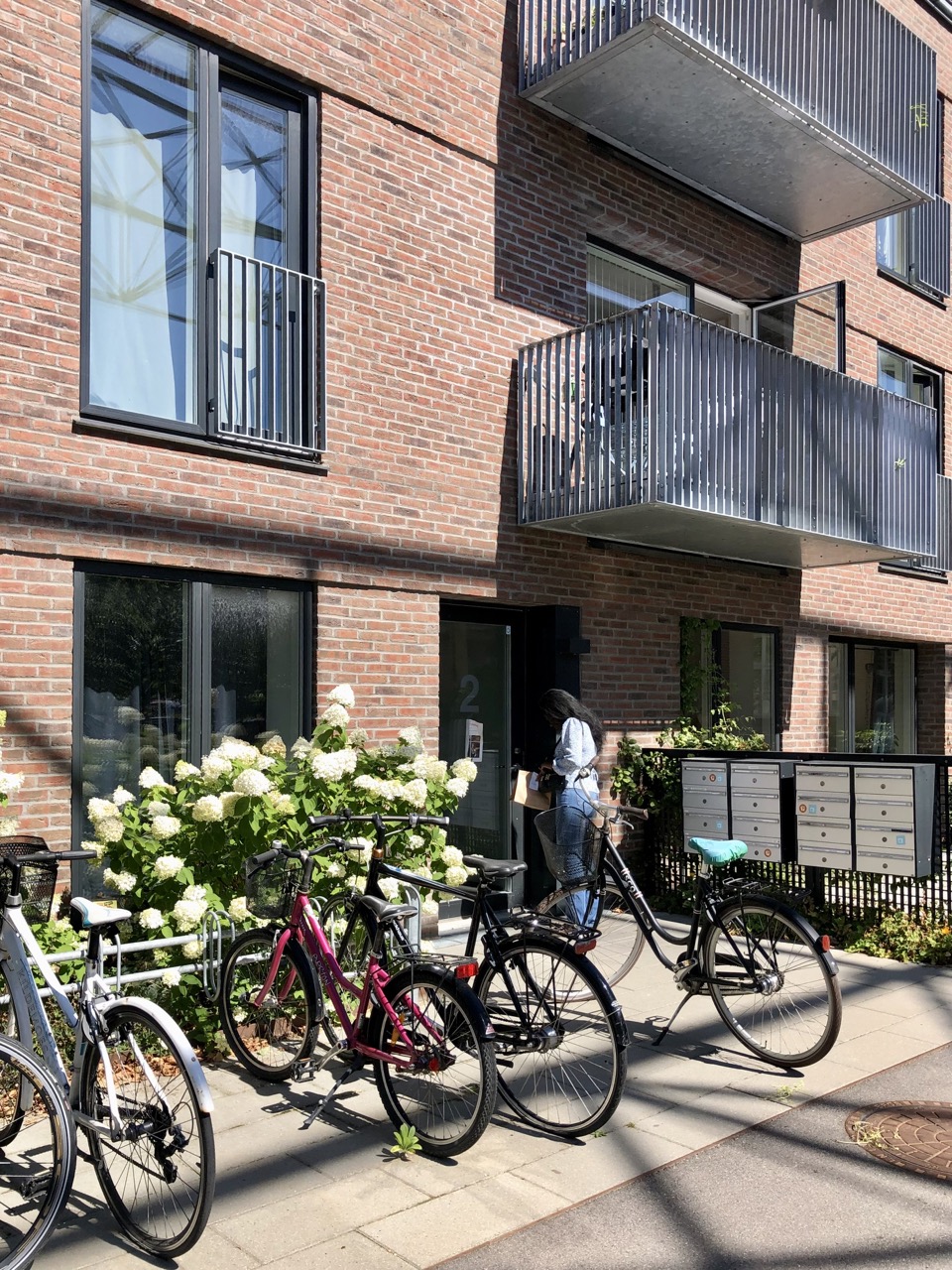
One of the many important pieces in the ambition to bring as much of the area's history as possible into Valby Maskinfabrik's future. Therefore the area is characterized by a mix of new residential buildings as well as existing buildings from its time. Machine factory have been converted into commercial and residential. Most significant is the 200-meter-long machine hall that forms the wall to Maskintorvet.
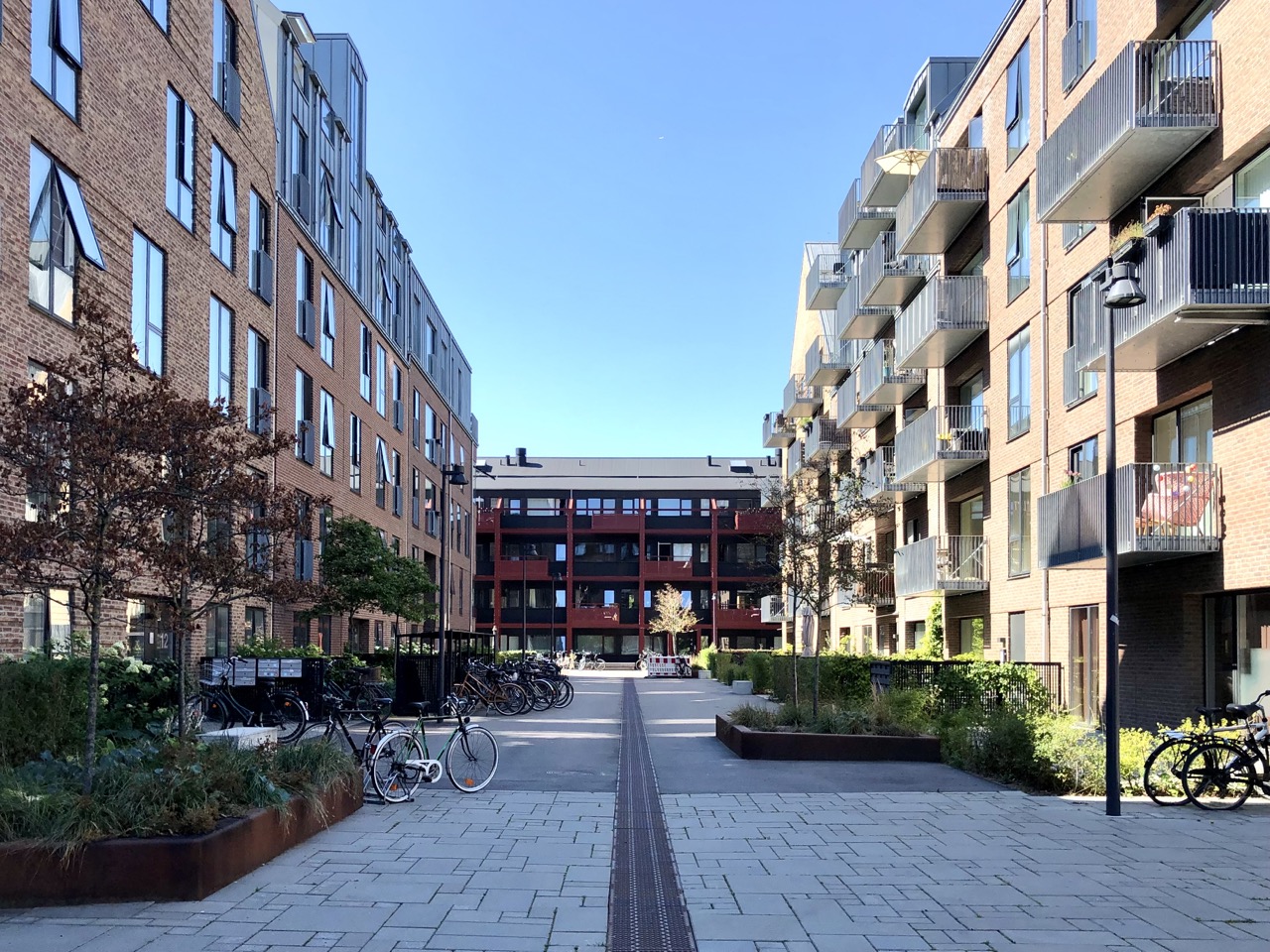
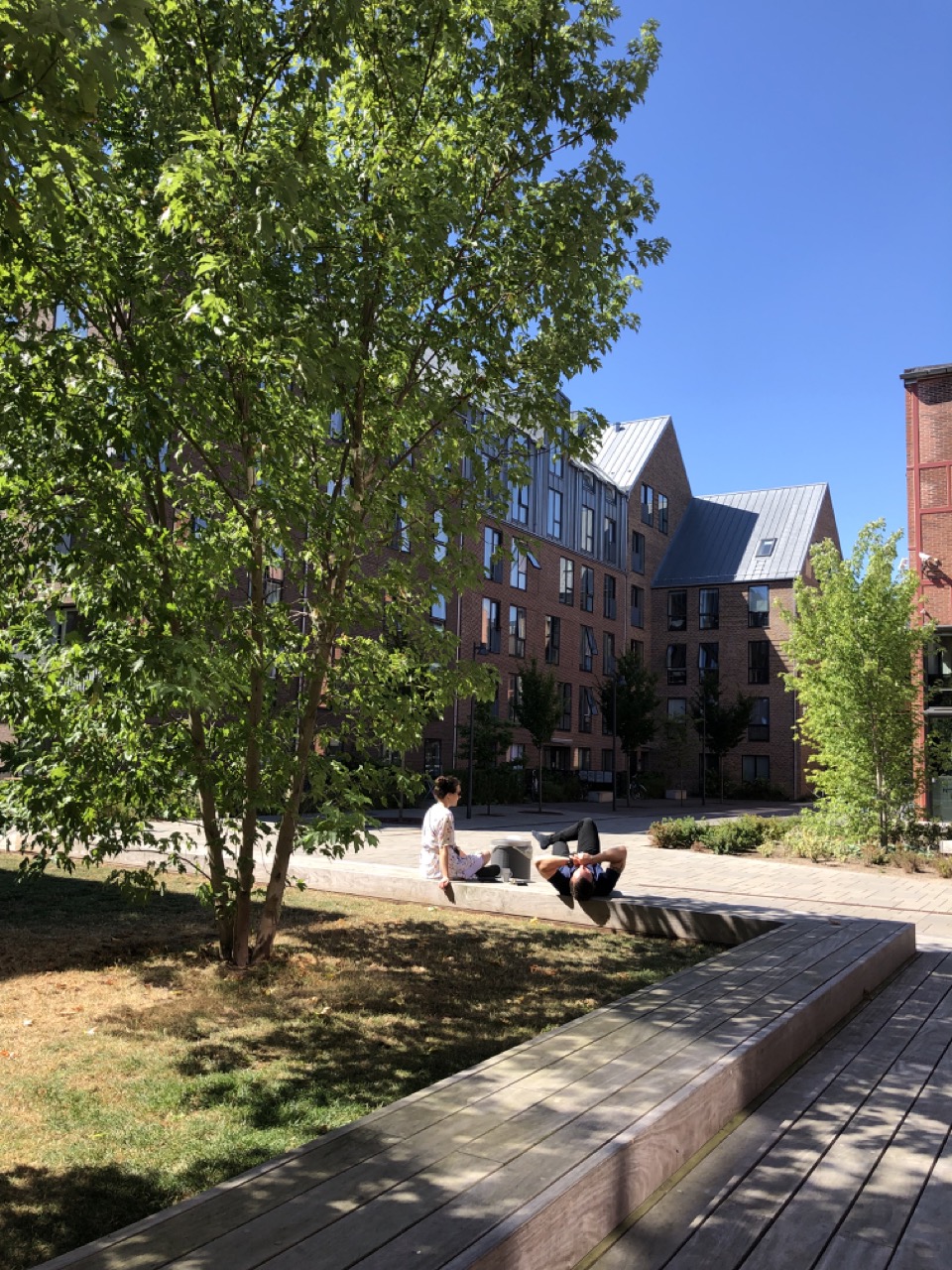
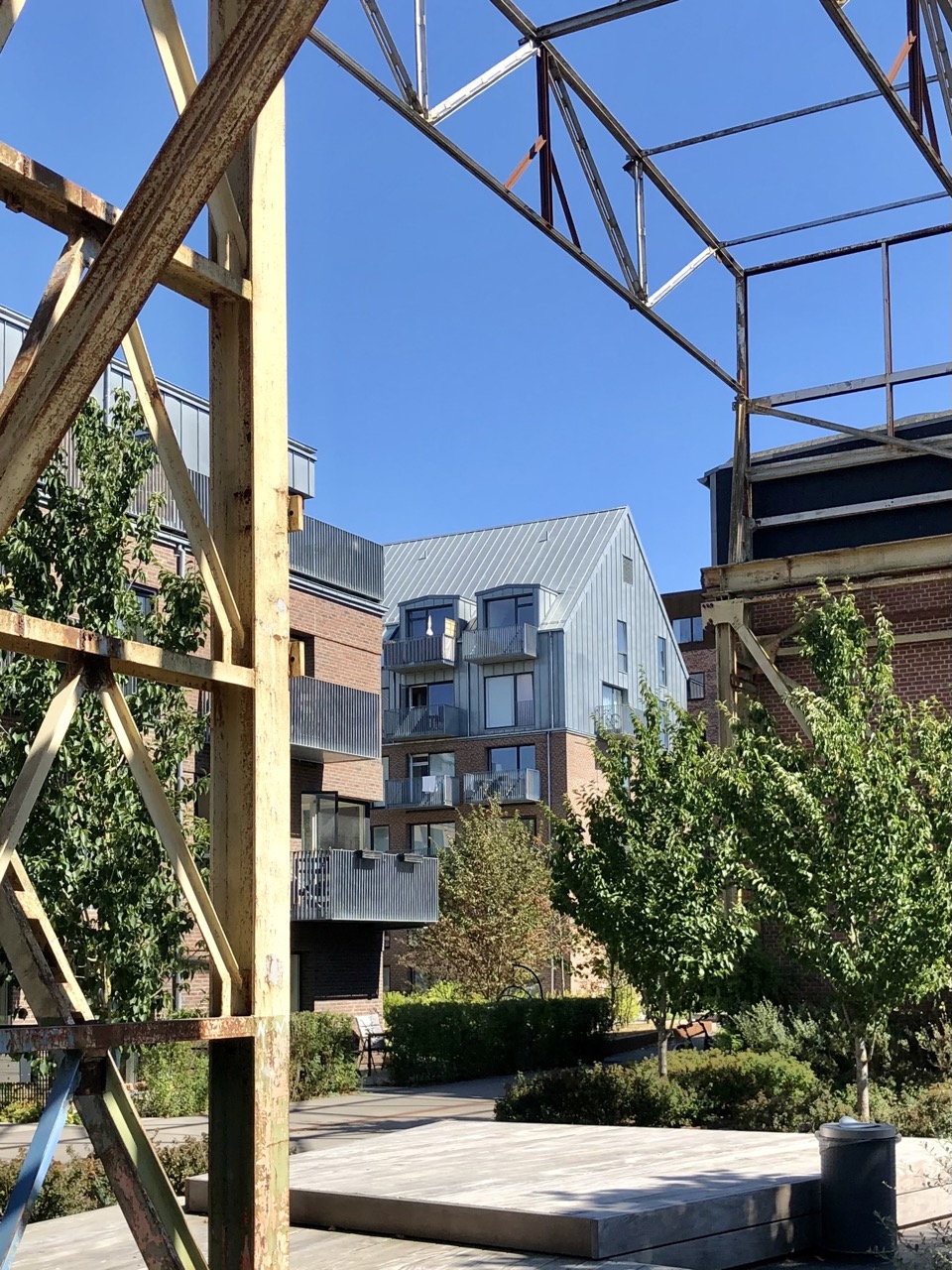
The design has worked with the contrast between the green courtyards and distinctive space and street spaces. It has been a goal to maintain the area's character as an industry through the use of simple and raw materials. In the design of courtyards, squares and street spaces, activities have been adapted to the area's various user groups.
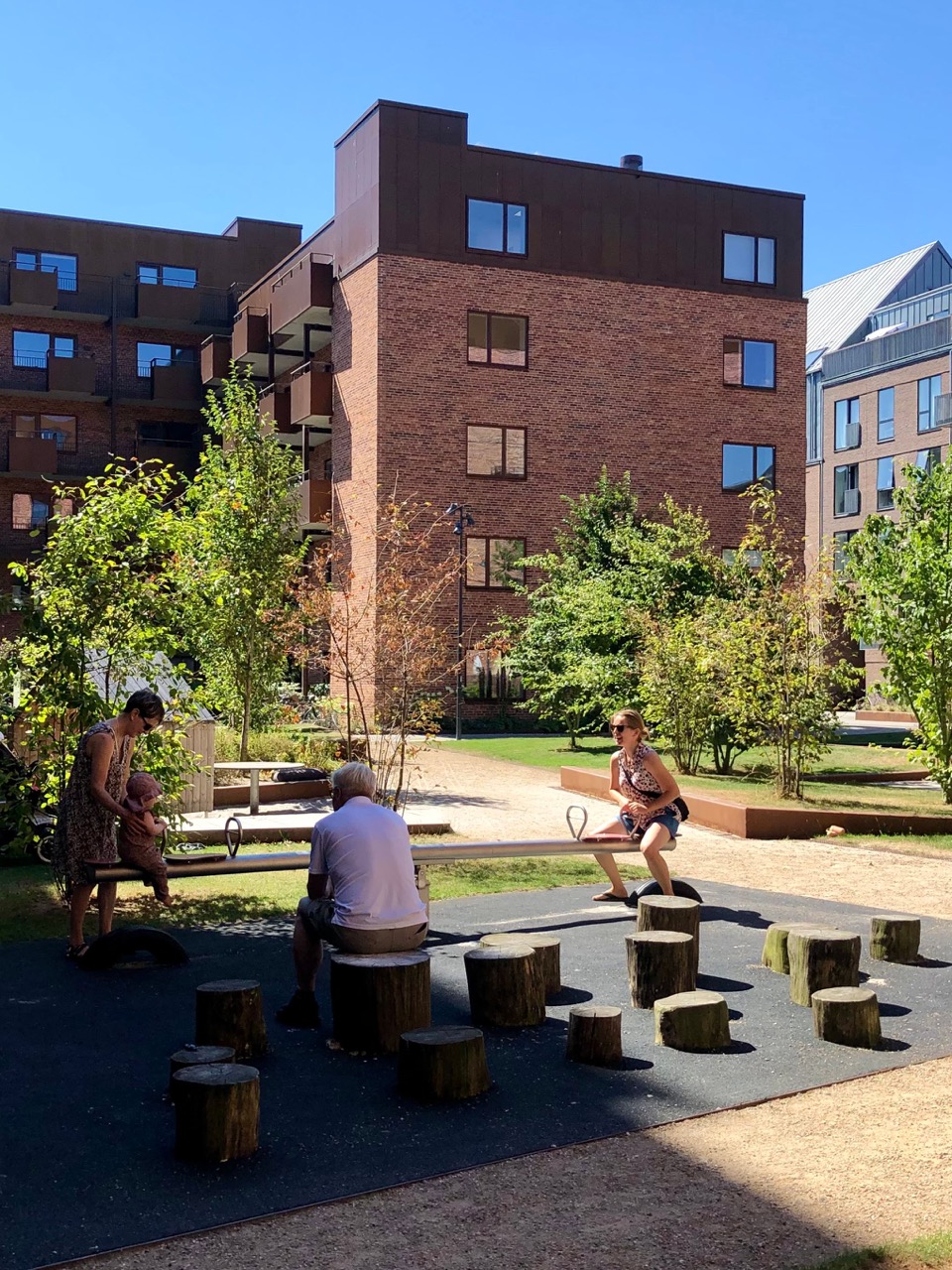
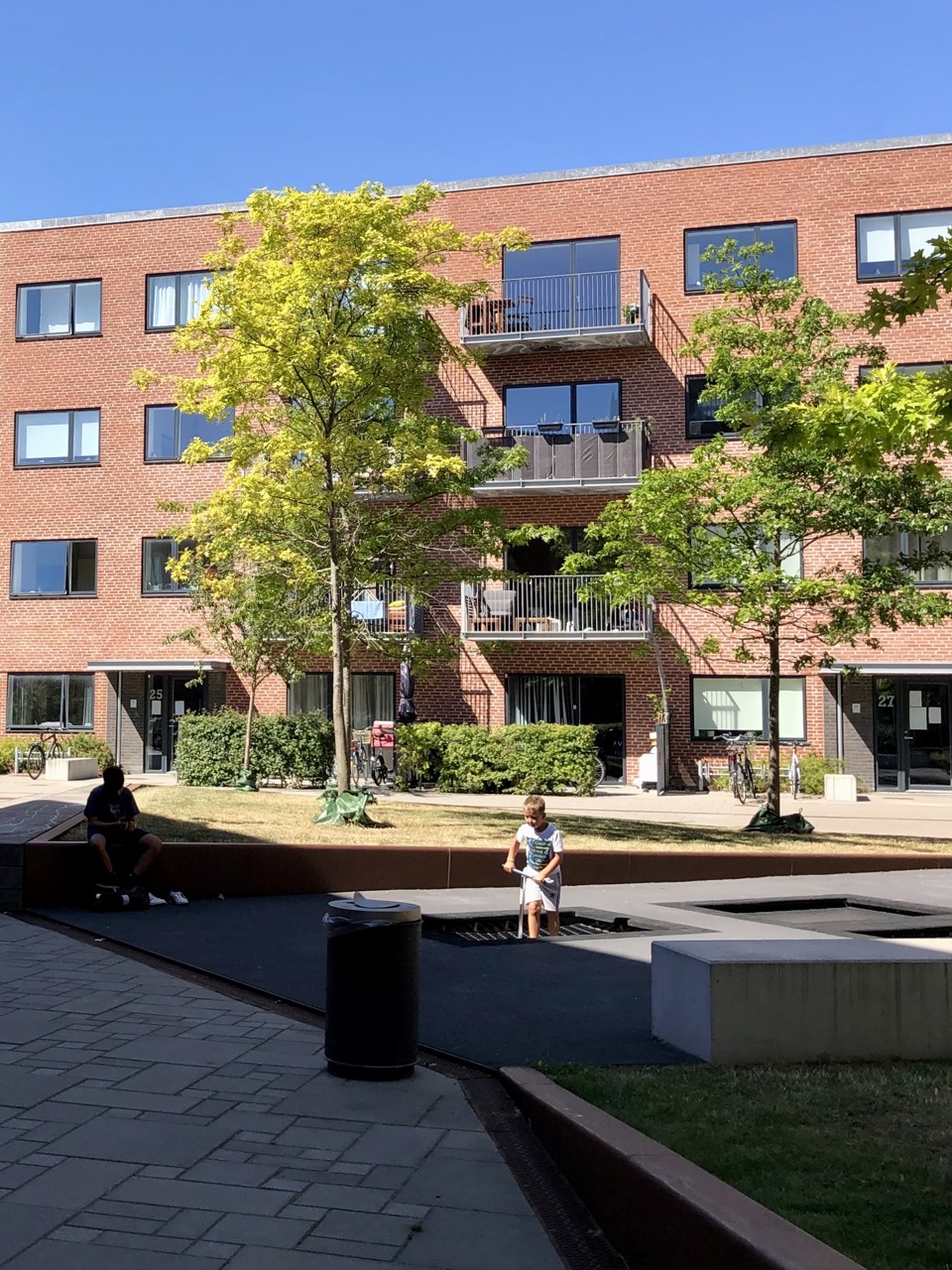
A city is a living organism, a new district is no exception. A district must be able to breathe, and it gets its air from the central, open square Maskintorvet. Between the old halls and buildings, the new houses blend in.
