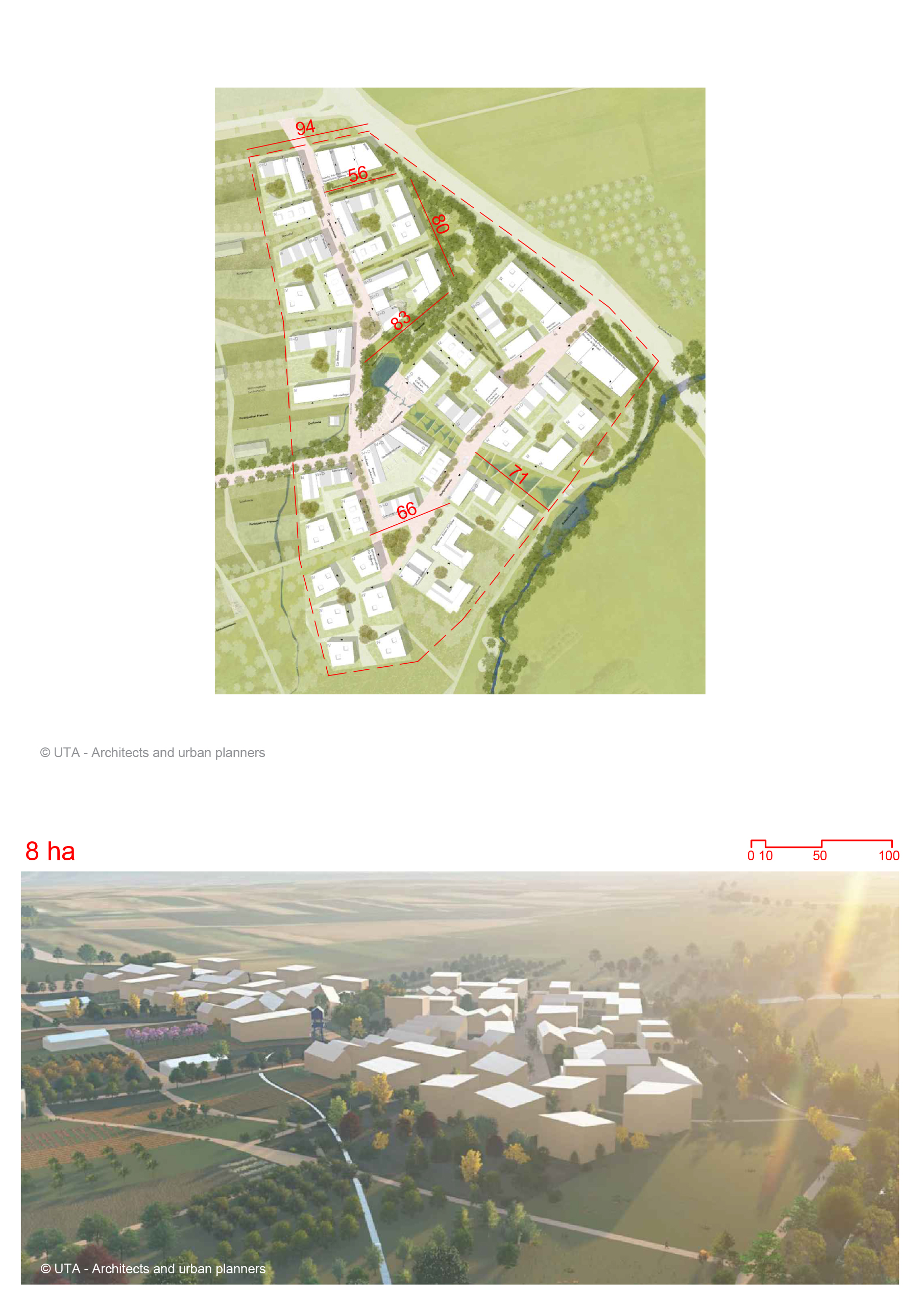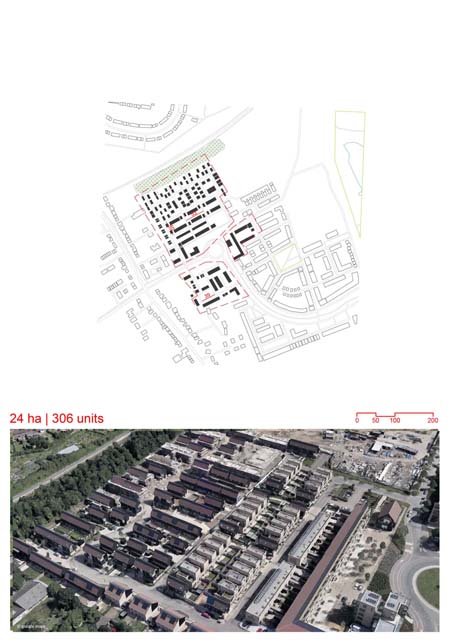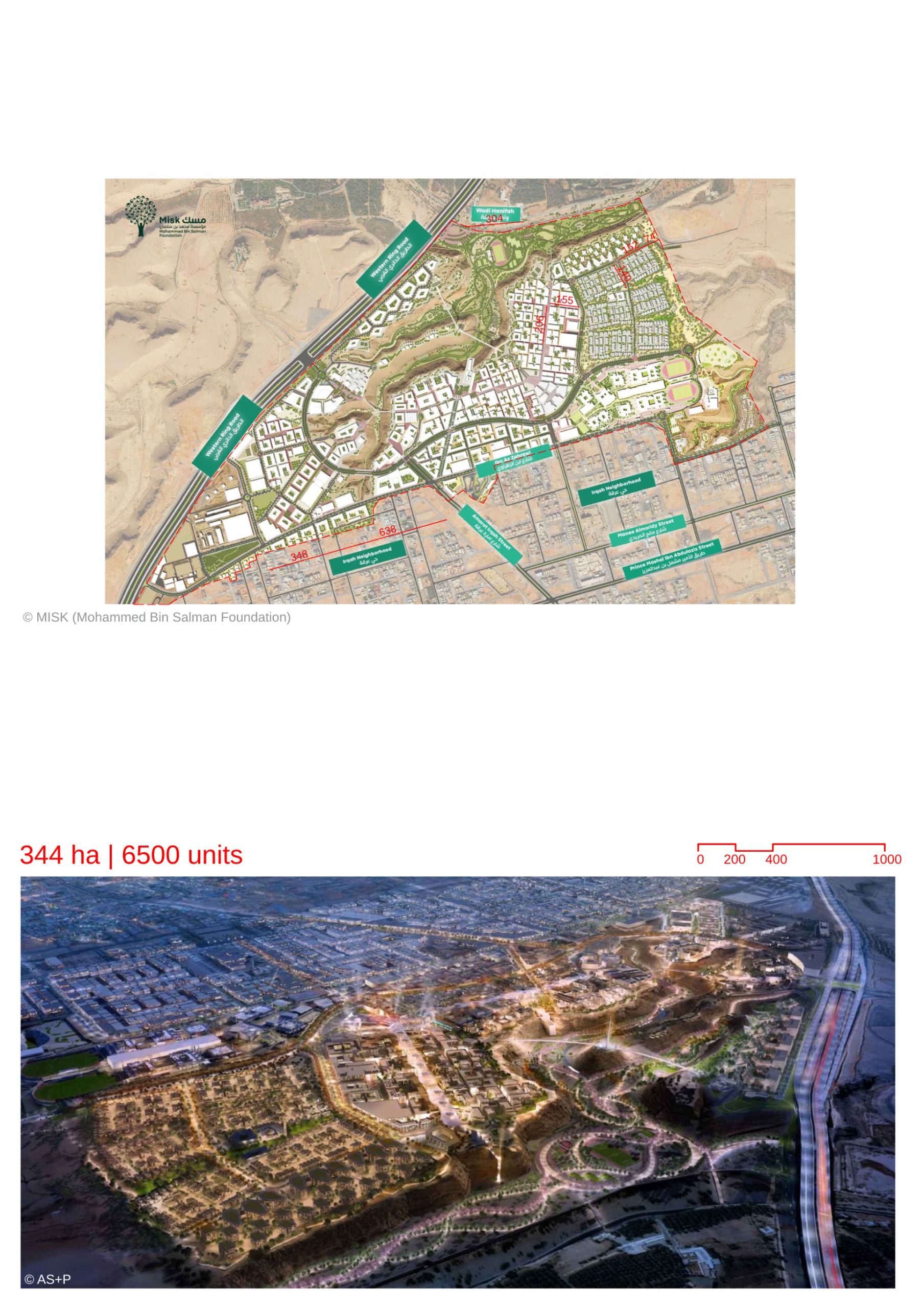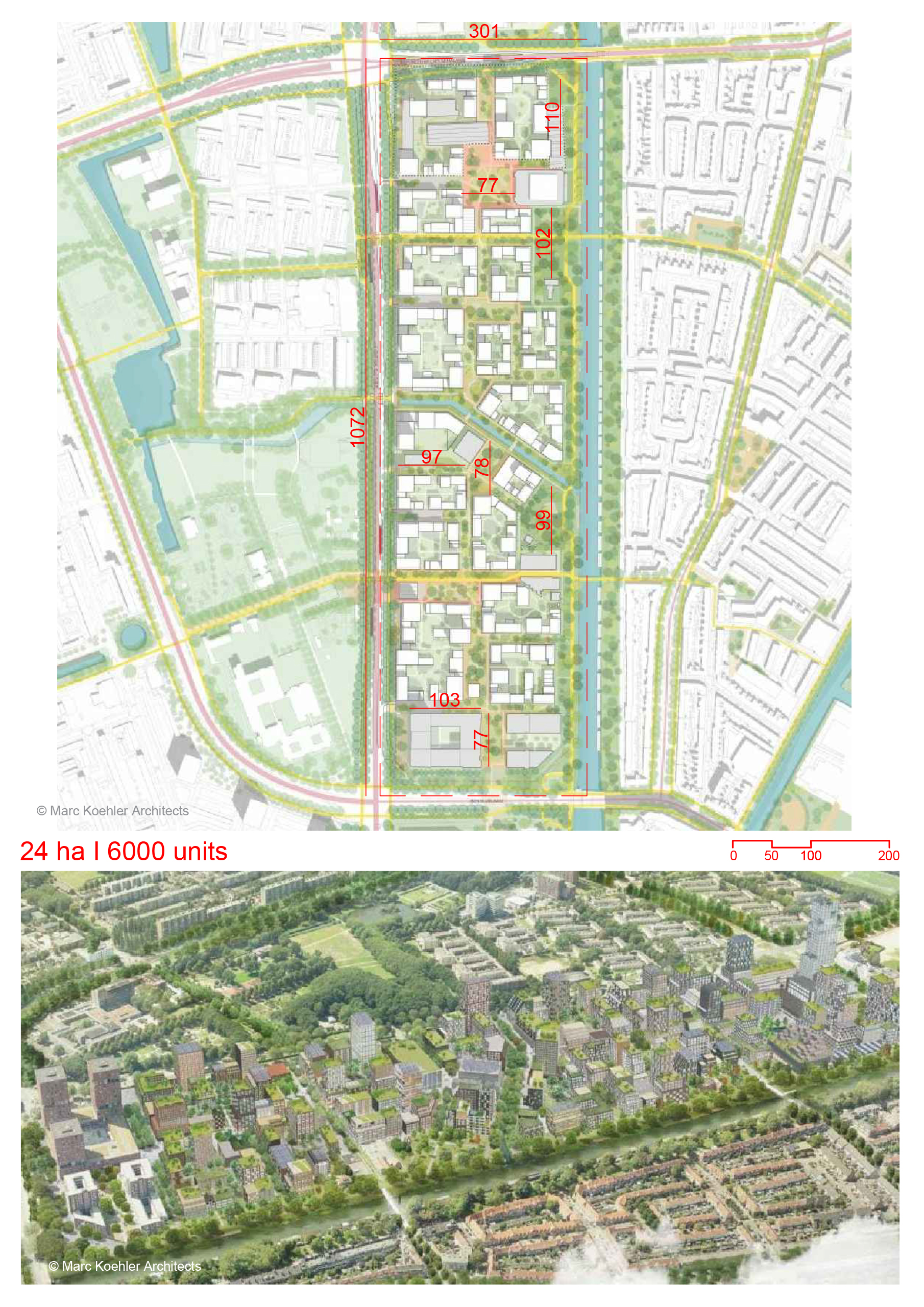Madrid Nuevo Norte
By
ROGERS STIRK HARBOUR + PARTNERS, RH ARQUITECTOS
In
Madrid,
Spain
Save this project to one or more collections.
No collection found
Are you sure?
This will unsave the project your collection.
Compare
Compare this project with others
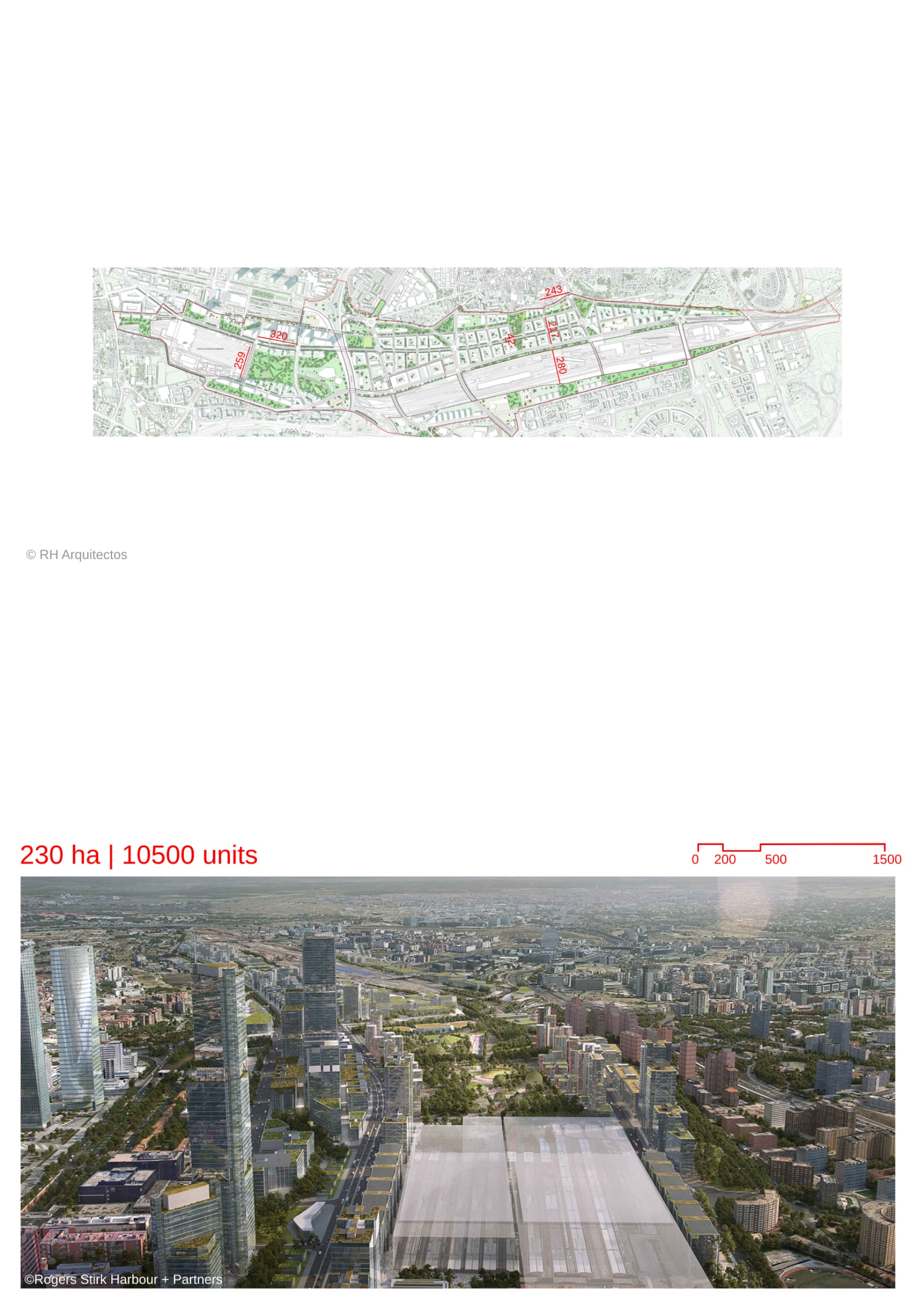
Details
Views:
509
Tags
Data Info
Author
ROGERS STIRK HARBOUR + PARTNERS, RH ARQUITECTOS
City
Madrid
Country
Spain
Year
2017
Program
Sustainable Urban transformation
Technical Info
Site area
2300000 sqm
Gfa
0
sqm
Density
0 far
Population density
0
inh/ha
Home Units:
10500
Jobs
150000
Streetsroad:
0
%
Buildup:
0
%
NonBuild-up:
0 %
Residential
0 %
Business
0
%
Commercial
0
%
Civic
0
%
Description
- -It is an urban regeneration project that aims to transform an existing unused urban parcel into a sustainable district.
- The existing Chamartin Station, located in North Madrid, forms an important transit station for the area. However, it also acts as a barrier between two areas ,thus creating a disconnected city.
- The project aims to use the empty space around the existing Chamartin station to create a new Central Business District for the region.This district would also connect the previously separated areas.
- The area has been conceptualised as a dense,compact “people-centred” city. All amenities would be available within 10 minutes through soft mobility options.
- The key pain points addressed in the design are mobility, security, and a lack of public services.
- The project aims to reactivate the local economy. A central business district would be established near the existing Chamartin Station. Local shops would be encouraged by activating 90% of the ground floors with retail spaces in the remainder of the district.
- It is the first European urban development project that has been pre-certified to simultaneously obtain the two most recognised international sustainability seals, LEED and BREEAM.
- Centred around the Chamartin Station, mobility corridors form the axis for the development.The district would have an extensive public transport network that integrates Metro, Cercanías commuter rail, urban and intercity buses and a Bus Rapid Transit system.These would further be supported by cycle paths and walkable streets.
- An existing mobility corridor - the Paseo Castellana, would be extended to form a green spine.This green spine would connect the various green areas and natural reserves such as the “El Pardo '' through its “green arteries”. The green arteries would be in the form of linear parks.
- Madrid Nuevo Norte Central Park is a large proposed green park that would be located at the heart of the district. A portion of the train tracks is being covered to provide space for this “green lung” of the district.
- Two historic chapels would be highlighted through the creation of two new parks around them.
- Around 20% of the residences would be affordable housing units.
- Several connections running east-west would be introduced along the length of the district to improve connections between the surrounding areas.
- The project also would be undertaking the complete renovation of important pipelines of the Canal de Isabel II water supply infrastructure.The canal forms the primary source of drinking water in Madrid.
Location map
Explore more Masterplans


