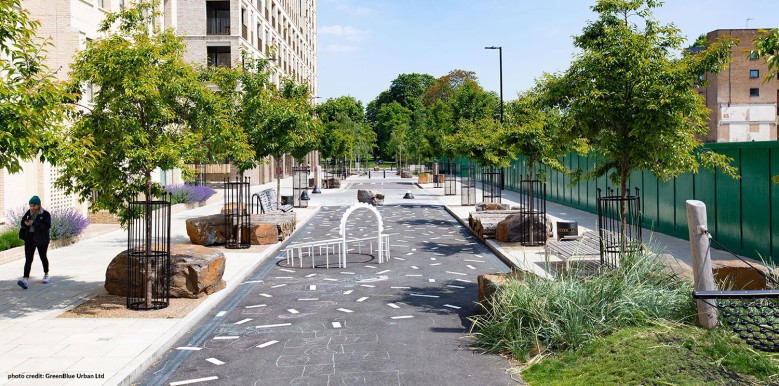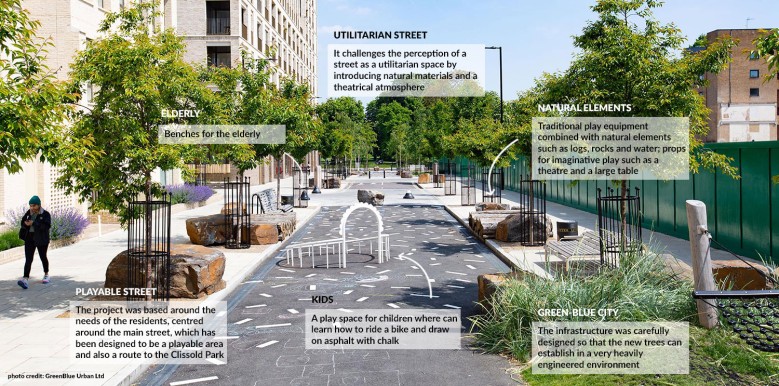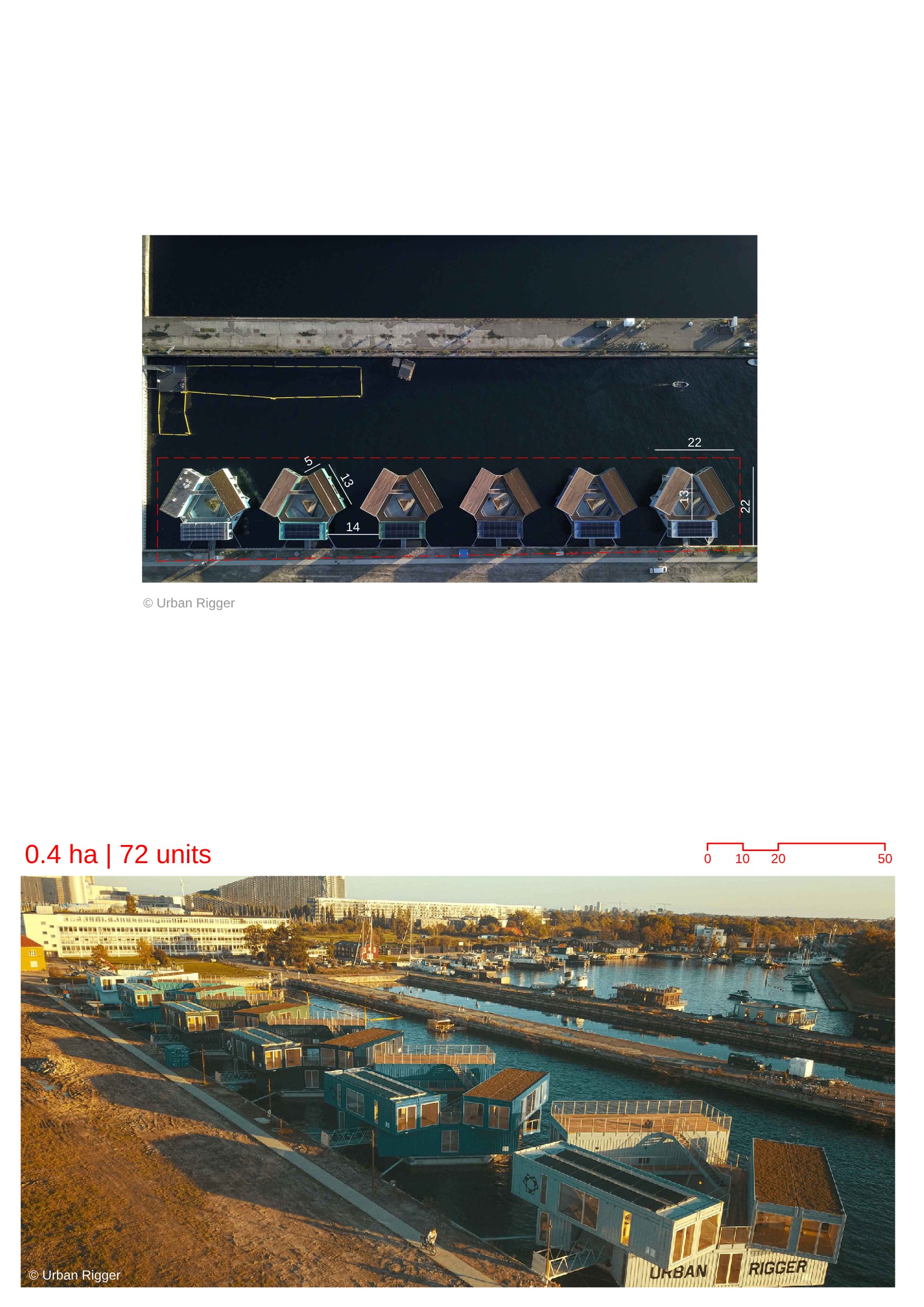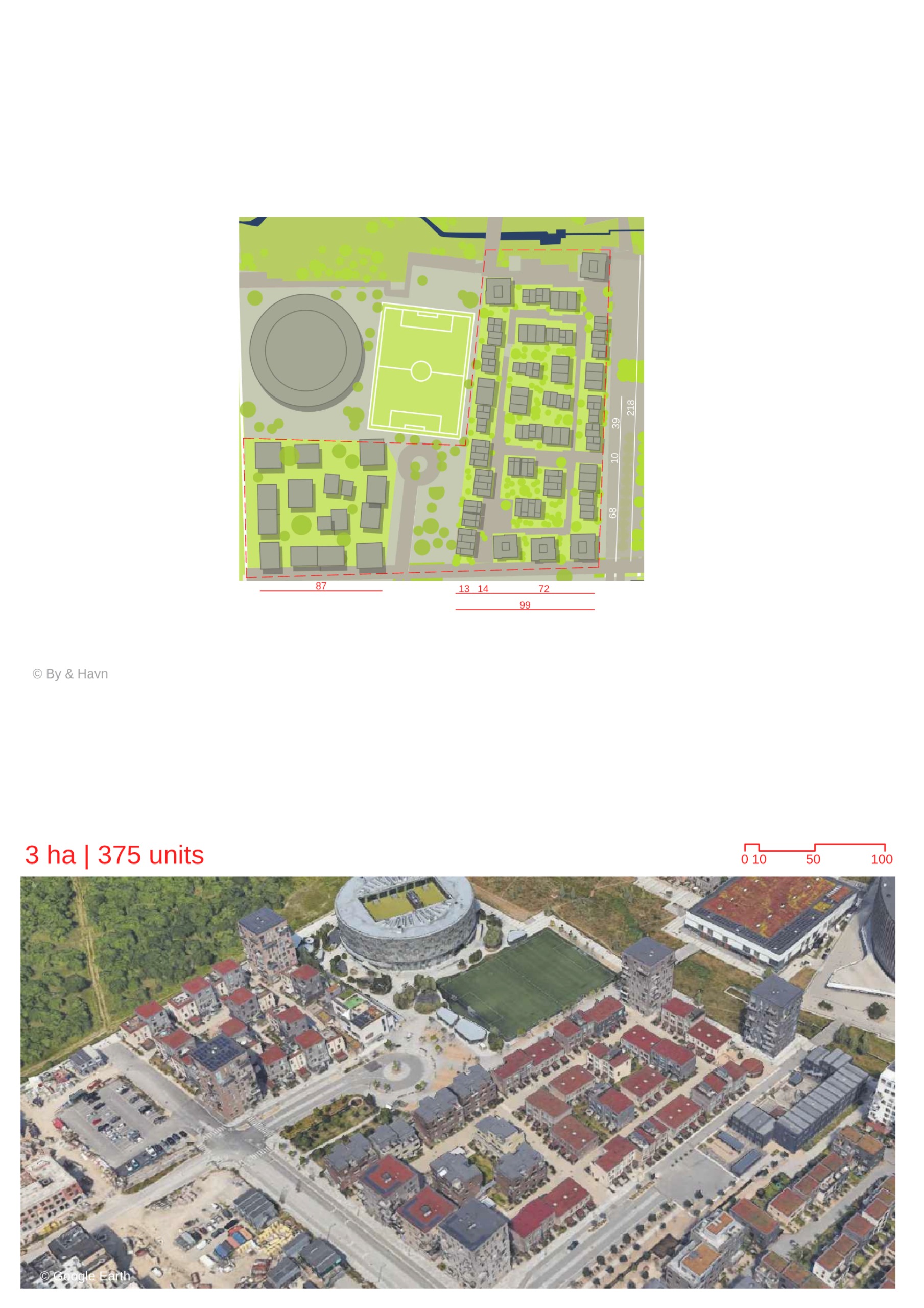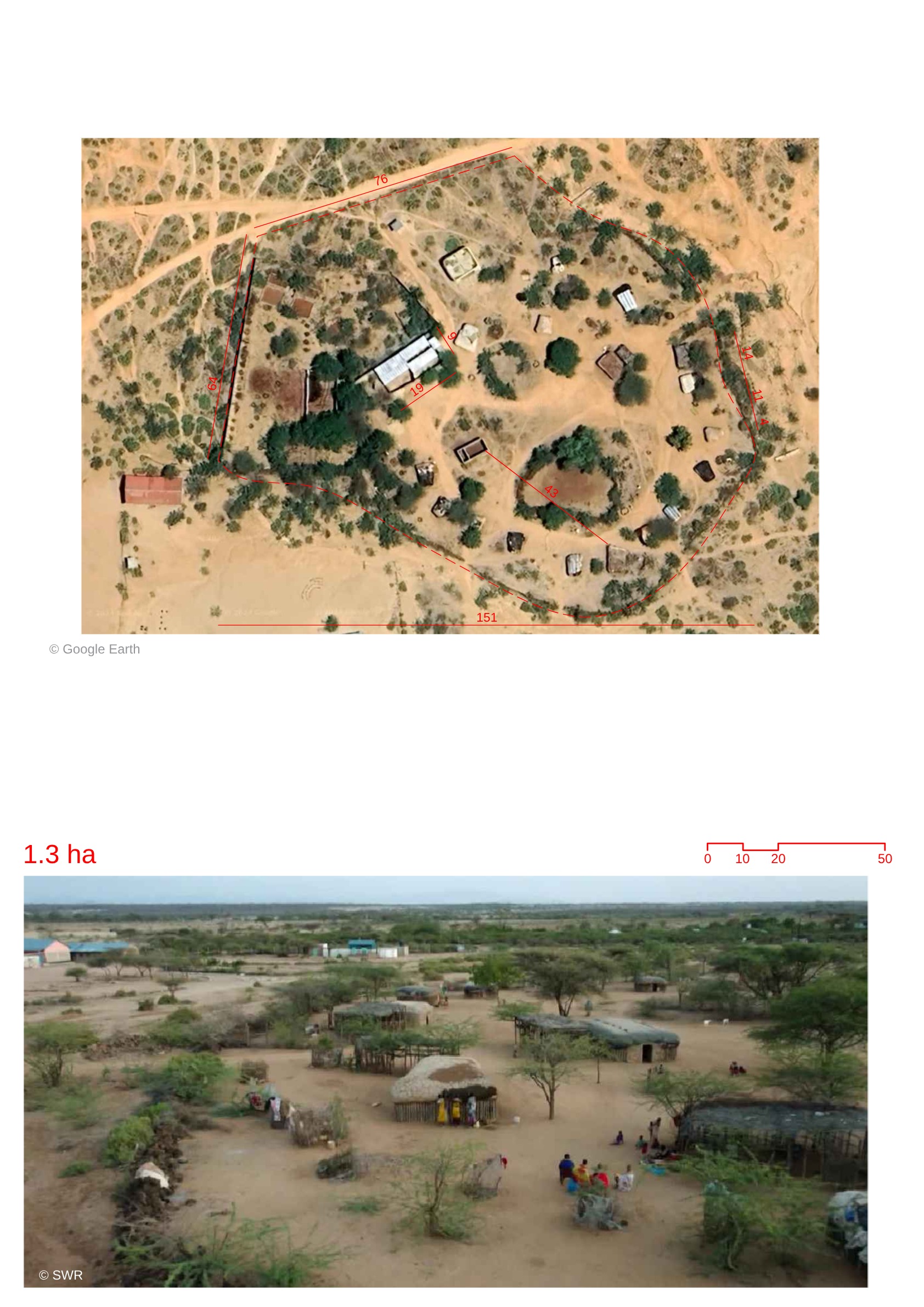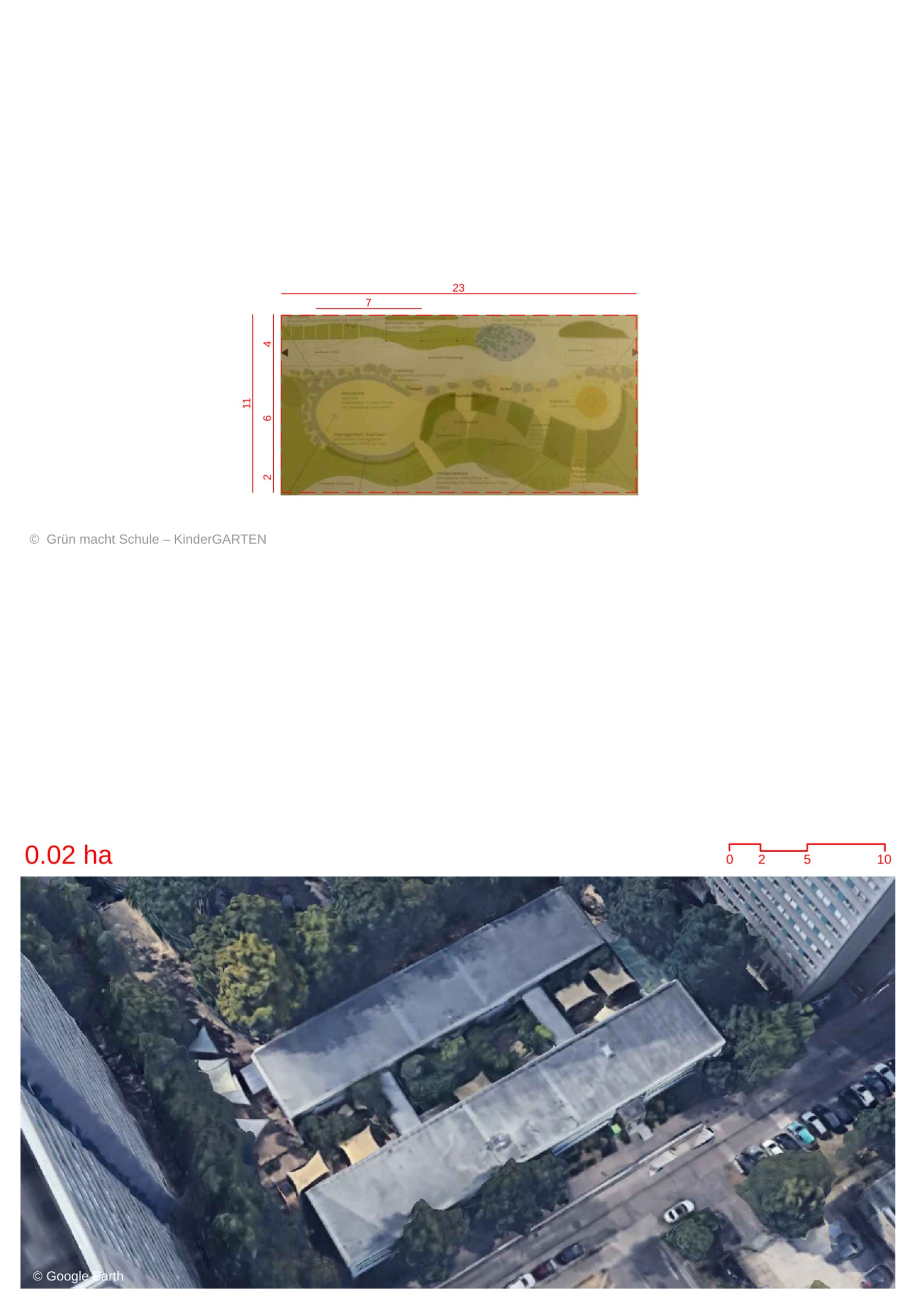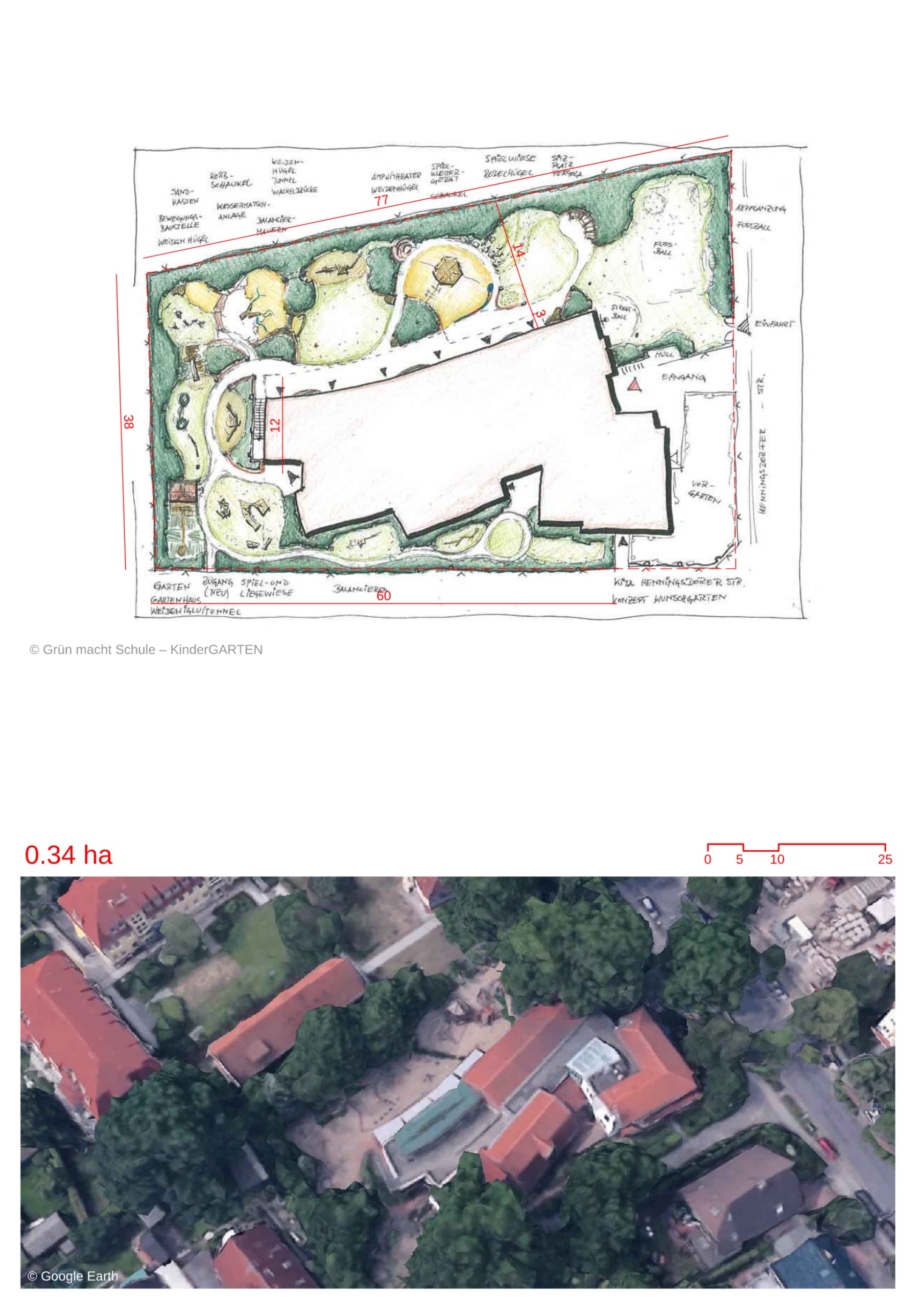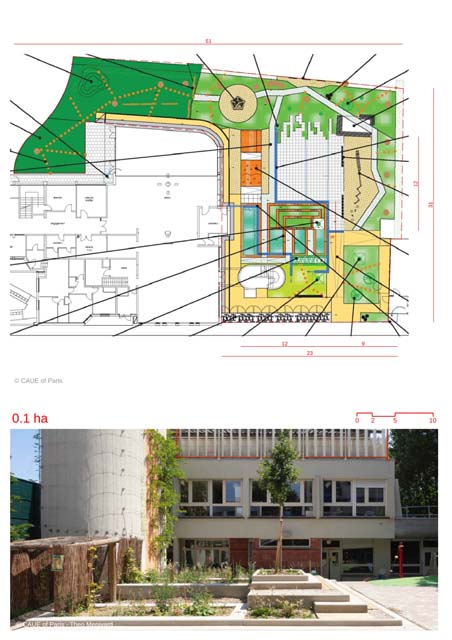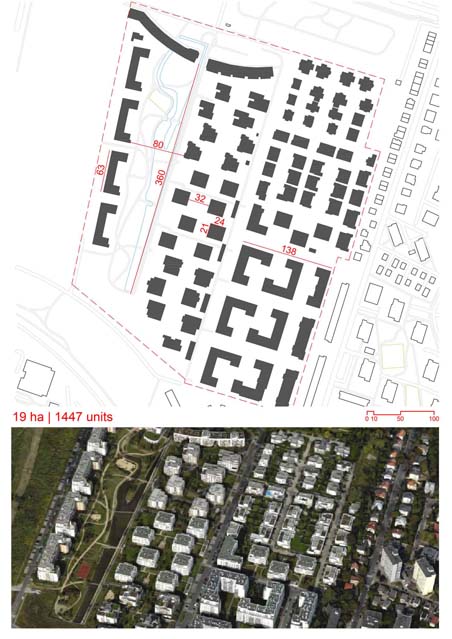No collection found
Are you sure?
This will unsave the project your collection.
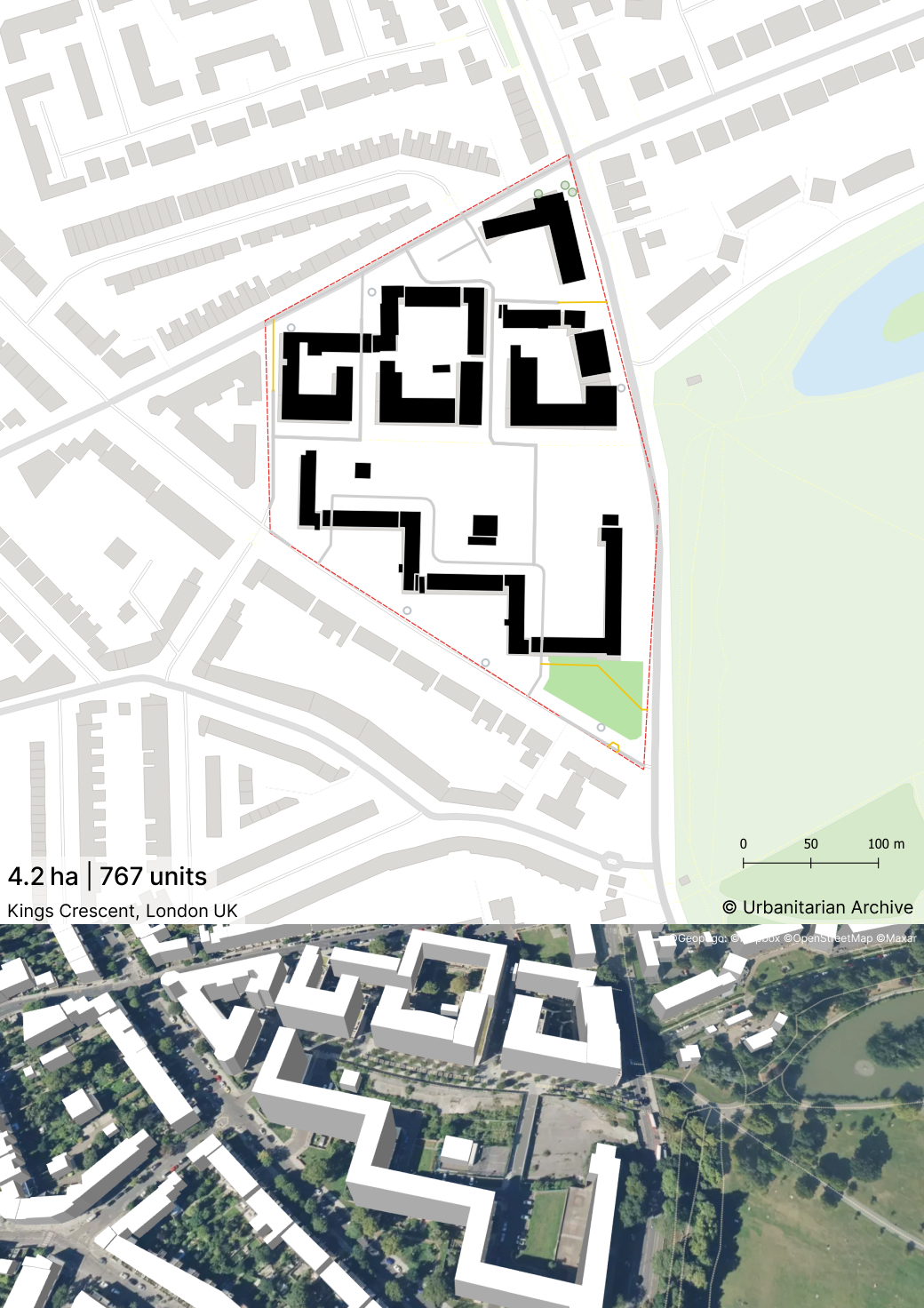
- The new buildings are rectilinear courtyard blocks, with play areas and community gardens at their center. These buildings are linked by through-lobbies to the main play street, encouraging community interaction.
- Older 1960s structures have been upgraded with balconies, new entrances, and winter gardens. Old garages have been transformed into co-working and retail spaces.
Social Housing Estate Renewal Project
Background and Need for Renewal: The estate had undergone partial demolitions and failed renewal proposals in the past, leaving the area in significant need of restoration and modernization.
Mixed-Tenure Neighborhood: The new proposal successfully establishes a mixed-tenure neighborhood, connecting the estate with the adjacent Clissold Park and integrating the existing social housing structures with newer buildings and open spaces.
Central Play Street: A pedestrianized central play street serves as a key connection between the two phases of the project and the surrounding community. It is designed with children in mind, featuring benches, traditional play elements, tables, logs, and other natural elements. Ground-floor spaces opening onto the street are designated for children’s activities.
New and Upgraded Housing Structures:
Architectural Continuity: The project maintains a consistent brick palette across both new and old buildings, ensuring a unified aesthetic. Taller buildings have been strategically placed near Clissold Park, blending the neighborhood’s architecture with its natural surroundings.
